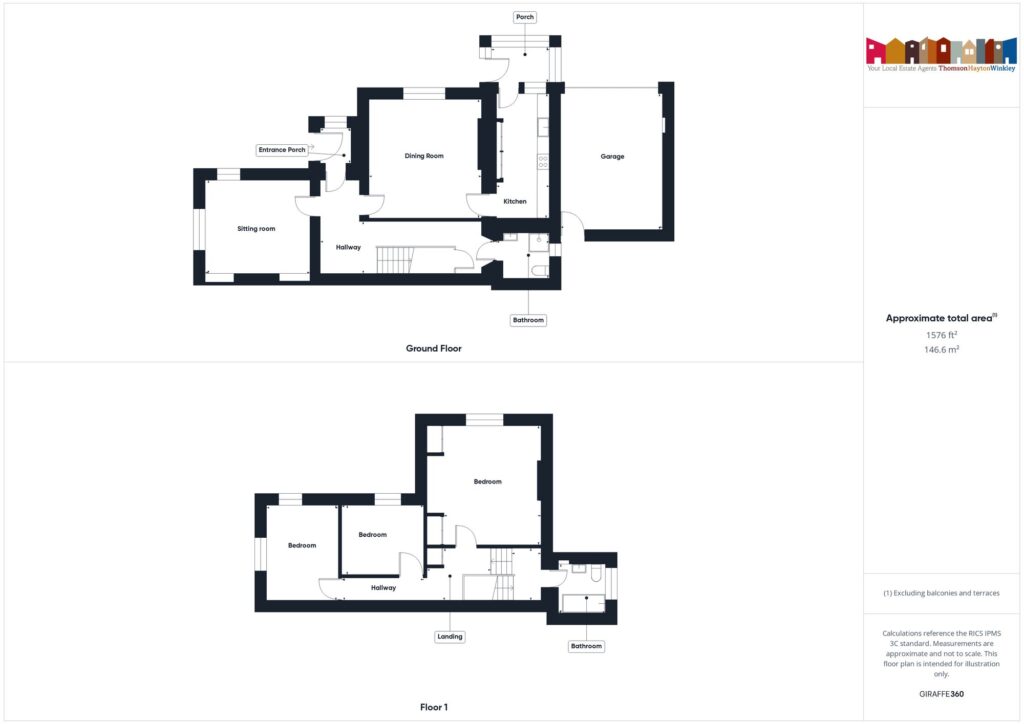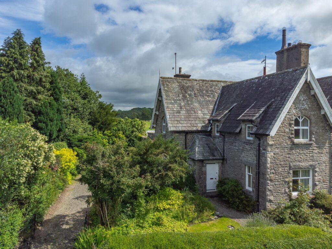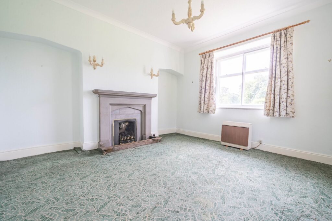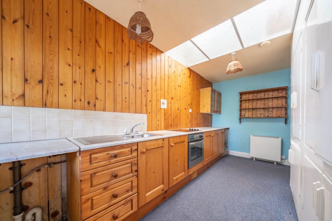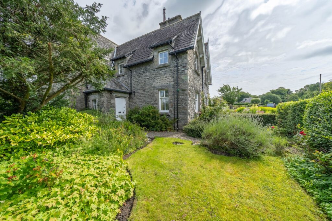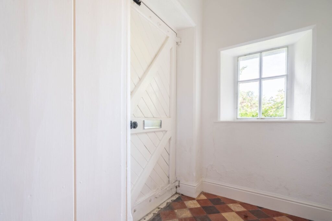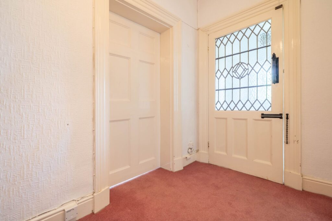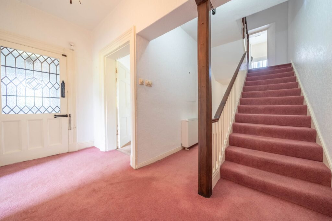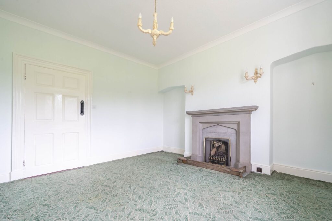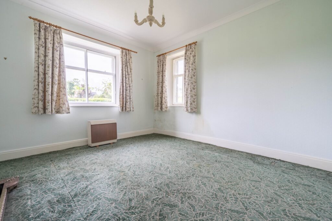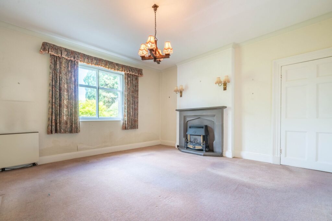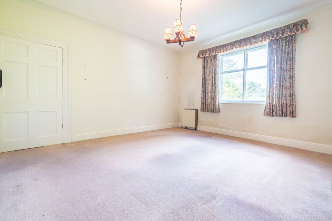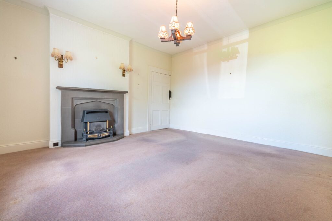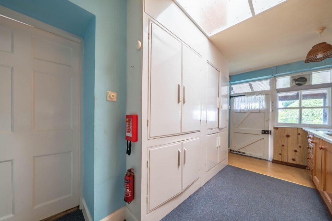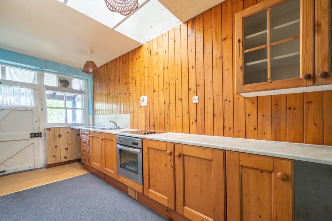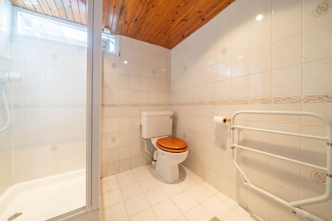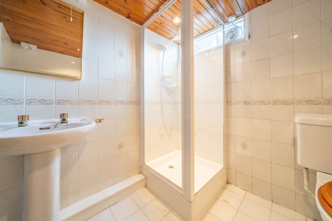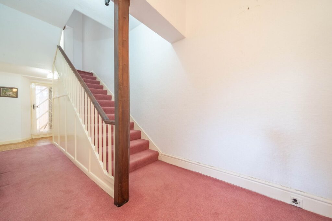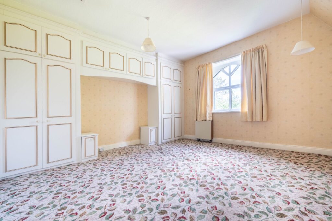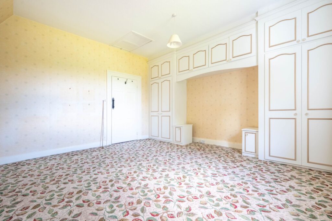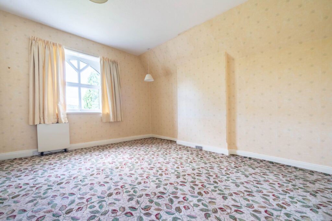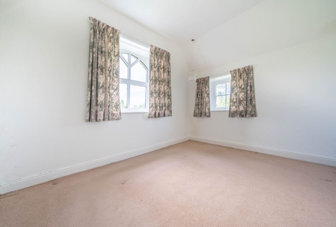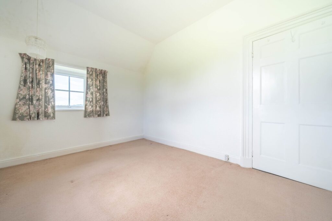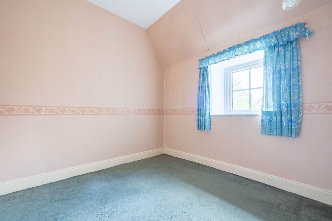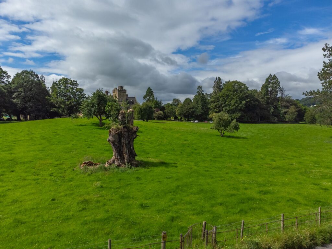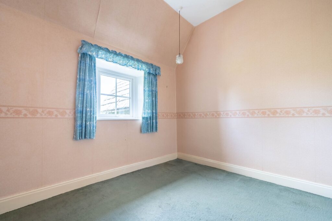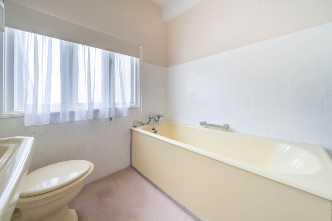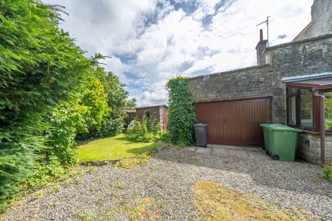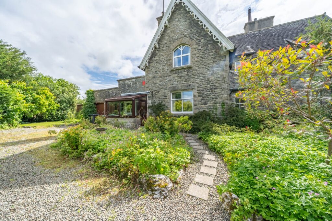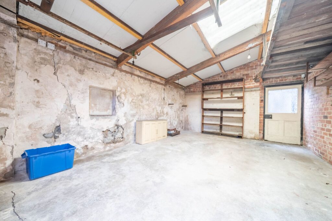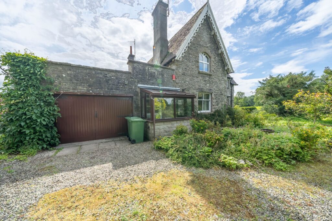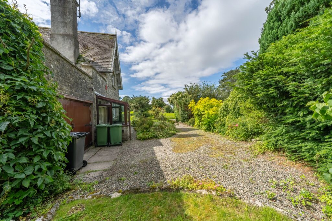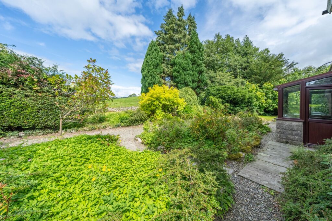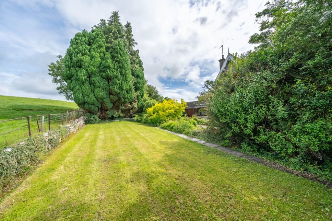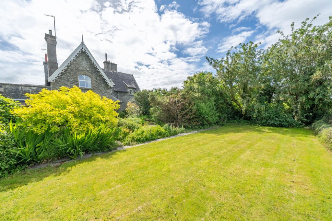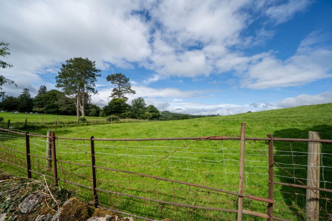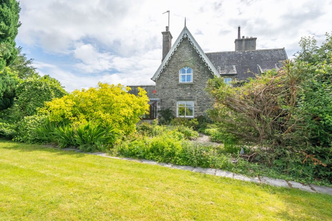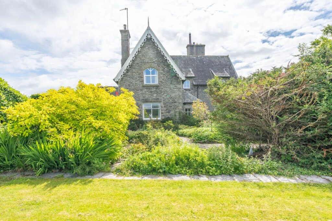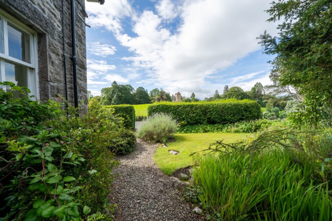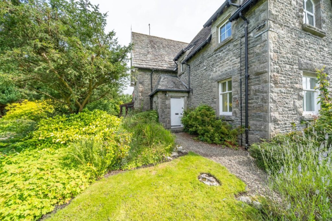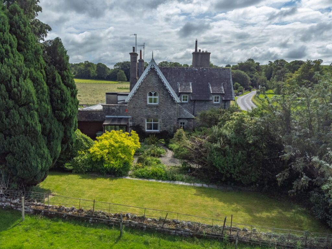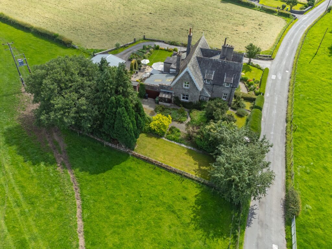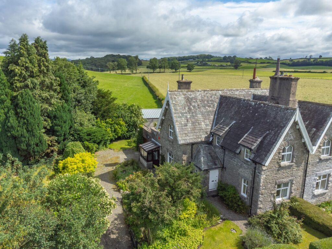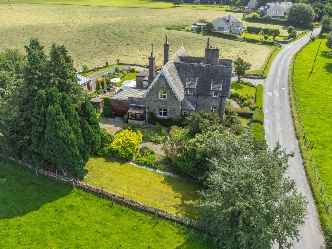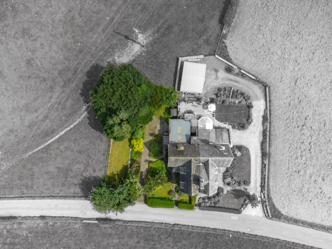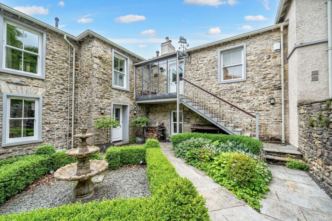
New Hutton, Kendal, LA8
For Sale
For Sale
Sedgwick, Kendal, LA8
A semi-detached cottage within the village Sedgwick. Having two reception rooms, kitchen, three bedrooms, two bathrooms, delightful gardens, a garage and off road parking. EPC Rating F. Council Tax F
A well proportioned semi-detached cottage pleasantly located within the popular village of Sedgwick to the south of Kendal. Sedgwick is conveniently placed for the market town of Kendal and is within easy reach of the mainline railway station at Oxenholme, the Lake District National Park and the M6.
Nestled within a serene locale, this charming semi-detached cottage offers the perfect canvas for a discerning eye seeking to transform it into a modern haven. Welcoming you with open arms, this semi-detached cottage presents a rare opportunity to create the home of your dreams. The property boasts two substantial reception rooms - a cosy sitting room and a dining room, ideal for hosting gatherings and creating lasting memories. The fitted kitchen with ample storage offers plenty of room for cooking with the added benefit of being able to store everything you need as well. The ground floor also conveniently offers a three piece suite bathroom.
Upstairs you will to find three double bedrooms, each offering far-reaching views, and are served by another three piece suite bathroom which would accommodate for all the family and guests.
Stepping outside, the property unveils stunning gardens to the front, side, and rear. Immerse yourself in the well-kept gardens dotted with ample planted beds, lush lawns, well-established trees, hedges, and shrubbery. Gravel paths wind throughout the garden, connecting different areas and creating a picturesque setting. To the rear, garage parking awaits, providing convenience and security, while ample driveway parking ensures space for all your vehicles. This cottage perfectly combines comfort, convenience, and potential, beckoning you to make it your own.
GROUND FLOOR
ENTRANCE HALL 7' 6" x 5' 3" (2.29m x 1.59m)
SITTING ROOM 14' 11" x 13' 0" (4.54m x 3.96m)
DINING ROOM 15' 1" x 14' 5" (4.61m x 4.39m)
KITCHEN 16' 4" x 8' 7" (4.99m x 2.61m)
SHOWER ROOM 6' 9" x 6' 2" (2.06m x 1.87m)
INNER HALLWAY 20' 8" x 12' 4" (6.31m x 3.75m)
PORCH 7' 7" x 3' 7" (2.32m x 1.09m)
FIRST FLOOR
LANDING 25' 7" x 6' 9" (7.79m x 2.07m)
BEDROOM 16' 3" x 14' 6" (4.95m x 4.41m)
BEDROOM 12' 6" x 9' 5" (3.81m x 2.88m)
BEDROOM 10' 0" x 9' 1" (3.05m x 2.78m)
BATHROOM 7' 0" x 6' 6" (2.13m x 1.98m)
IDENTIFICATION CHECKS
Should a purchaser(s) have an offer accepted on a property marketed by THW Estate Agents they will need to undertake an identification check. This is done to meet our obligation under Anti Money Laundering Regulations (AML) and is a legal requirement. We use a specialist third party service to verify your identity. The cost of these checks is £43.20 inc. VAT per buyer, which is paid in advance, when an offer is agreed and prior to a sales memorandum being issued. This charge is non-refundable.
EPC RATING F
SERVICES
Mains electric, mains gas, mains water, mains drainage
