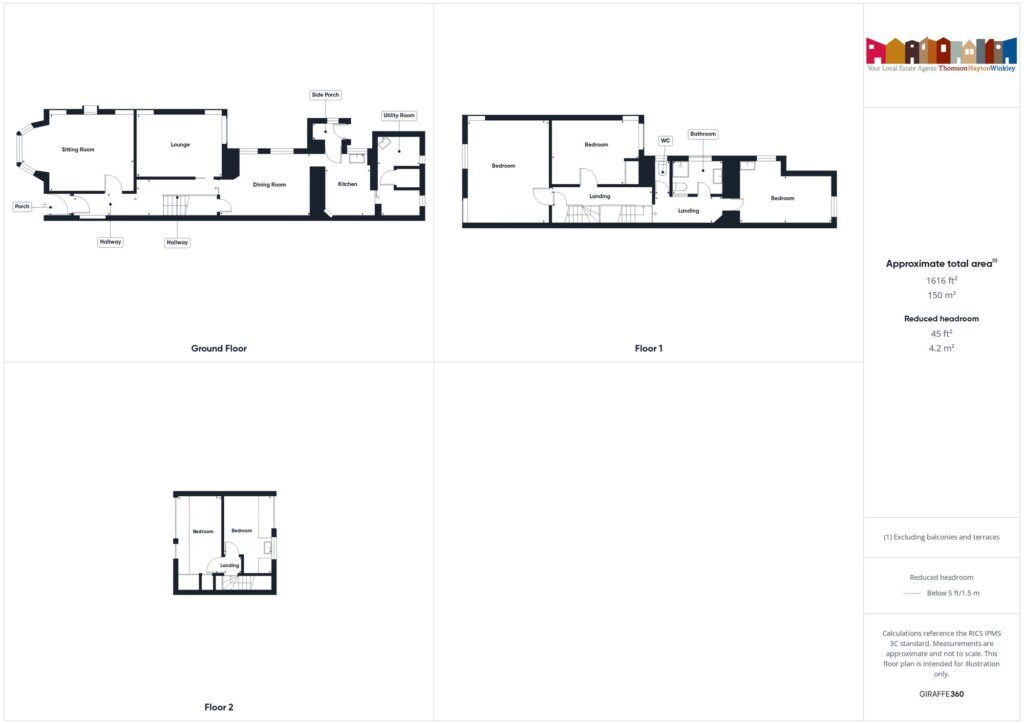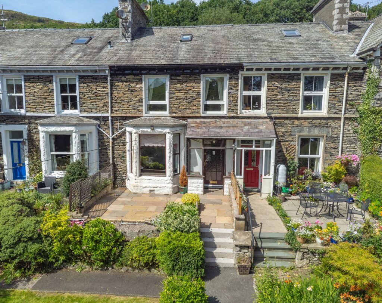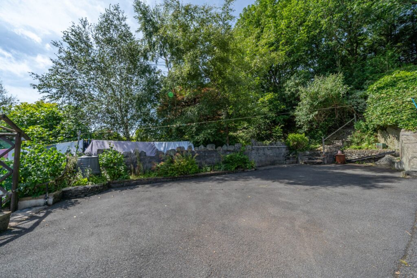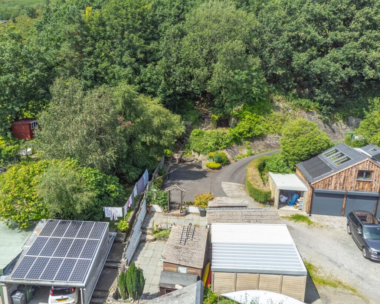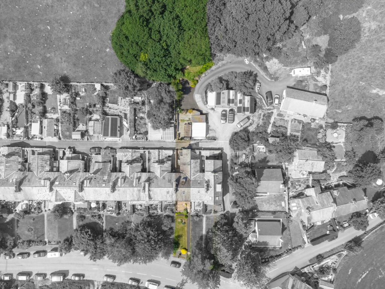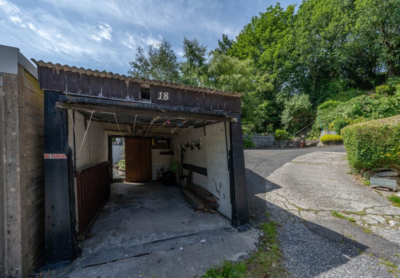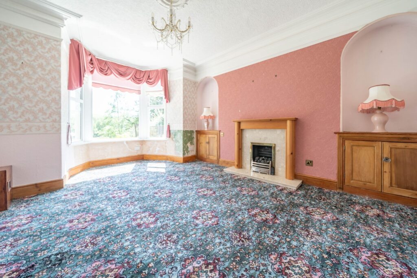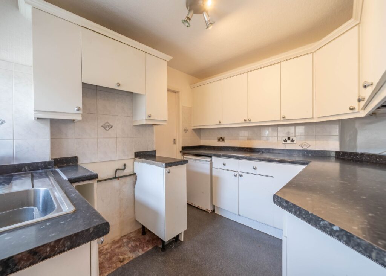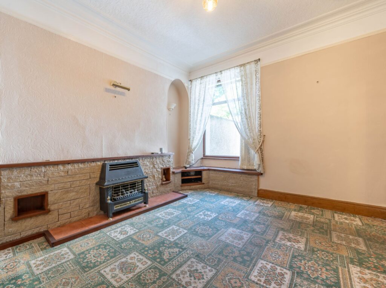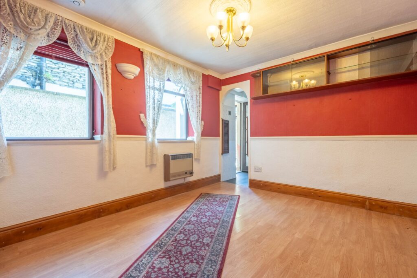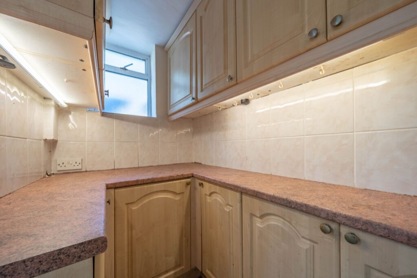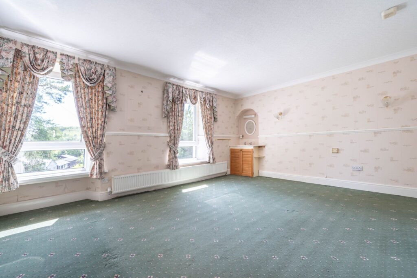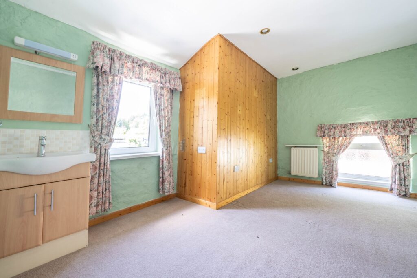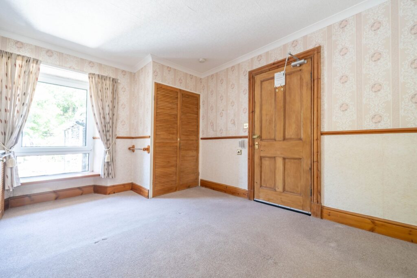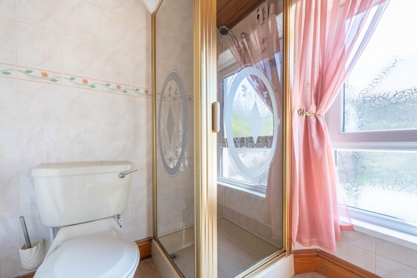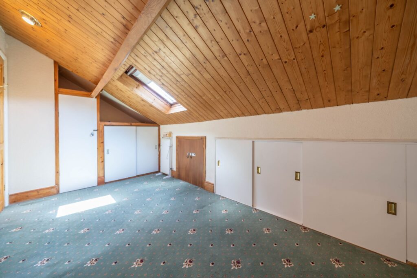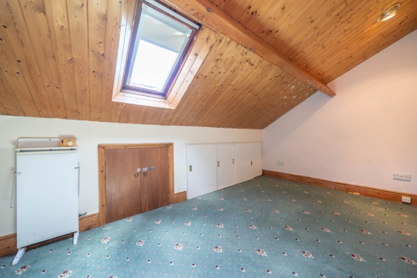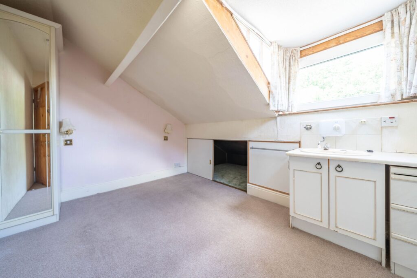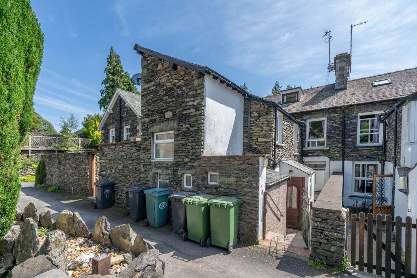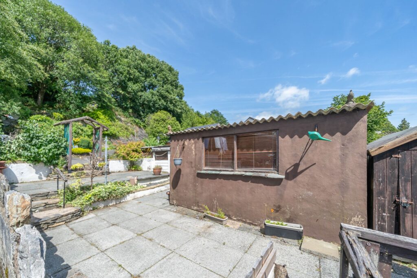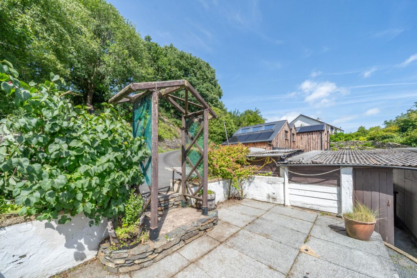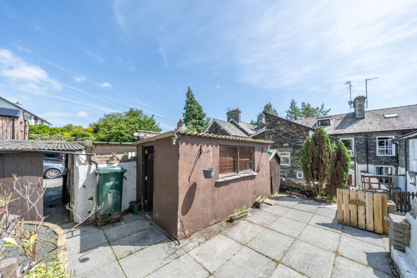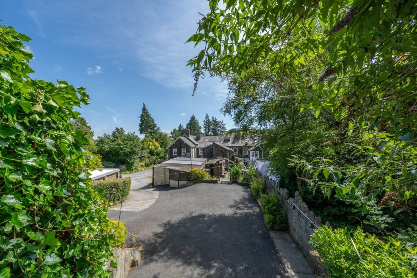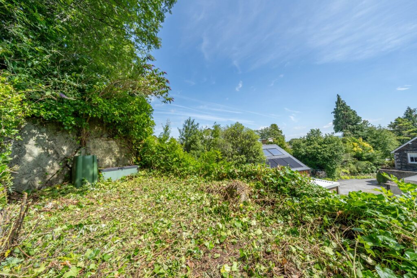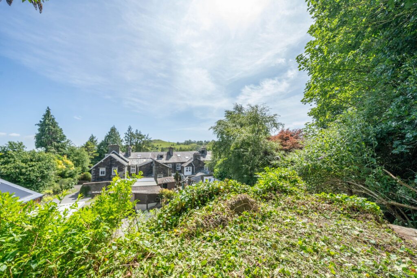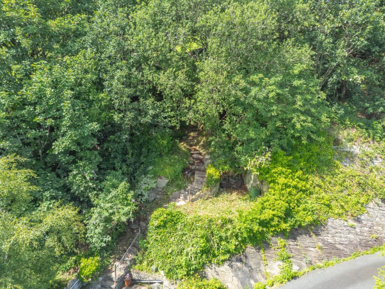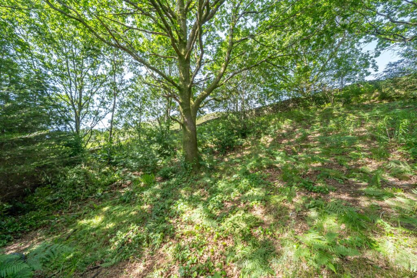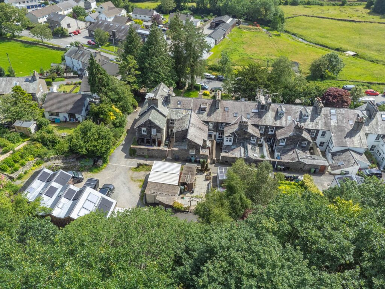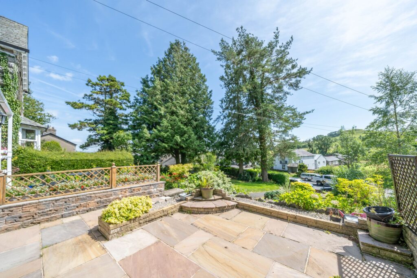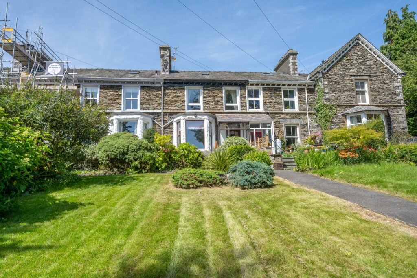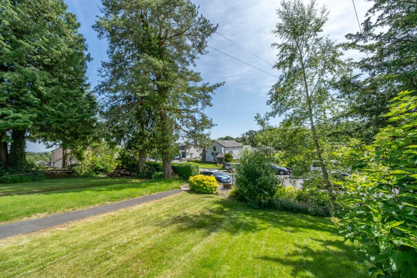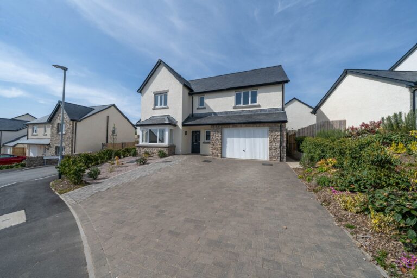
Chalk Grove, Kendal, LA9
For Sale
For Sale
Danes Road, Staveley, LA8
A mid terraced property located in the village of Staveley. Having three reception rooms, kitchen, five bedrooms, bathroom, gardens to the front and rear and ample parking. EPC Rating E. Council Tax E
A well proportioned Victorian mid-terraced property situated in the much sought after village of Staveley enjoying pleasant countryside views. The village of Staveley which is located in the picturesque Kentmere Valley within the Lake District National Park has a thriving community with excellent local amenities and a direct rail link to Manchester Airport as well as offering easy access to the M6 motorway.
Nestled within charming surrounds, this substantial Victorian mid-terraced property presents an exceptional opportunity for those seeking a vast canvas for renovation. Boasting five double bedrooms spread across two floors, along with three reception rooms comprising a sitting room, lounge, and dining room, this 5-bedroom mid-terraced house offers limitless potential. The property features a kitchen equipped with access to the utility area and food prep space. An added comfort is found in the three-piece bathroom suite on the first floor, while two cloakrooms heighten convenience.
An added benefit is that the property has no onward chain.
Delightful outdoor spaces envelope this property, with picturesque gardens both at the front and rear. A front patio offers scenic countryside views, leading to a well-maintained front garden sloping gently downwards to Danes Road. The rear of the house features an enclosed yard with a gate opening to the access lane. A patio at the back provides ample room for outdoor furniture and flourishing greenery, also offering access to a workshop housing power and light, a bike store, and garage parking. Additional parking space for up to five vehicles is available on the driveway, providing easy access via stone steps to a raised patio area with past summer house foundations. What awaits beyond is a stunning woodland area, ripe for transformation into a dreamy outdoor haven for various activities.
GROUND FLOOR
PORCH 3' 7" x 3' 7" (1.10m x 1.08m)
INNER HALLWAY
SITTING ROOM 17' 1" x 11' 1" (5.20m x 3.38m)
LOUNGE 13' 3" x 10' 7" (4.05m x 3.22m)
DINING ROOM 13' 10" x 9' 10" (4.22m x 3.00m)
KITCHEN 9' 10" x 7' 0" (3.00m x 2.14m)
UTILITY ROOM/FOOD PREP 12' 6" x 6' 9" (3.81m x 2.06m)
SIDE PORCH 5' 3" x 2' 10" (1.60m x 0.87m)
FIRST FLOOR
LANDING
BEDROOM 16' 2" x 12' 7" (4.93m x 3.84m)
BEDROOM 14' 5" x 10' 0" (4.40m x 3.06m)
BEDROOM 13' 9" x 10' 2" (4.18m x 3.09m)
BATHROOM 8' 0" x 5' 4" (2.45m x 1.63m)
CLOAKROOM 5' 5" x 2' 5" (1.65m x 0.73m)
SECOND FLOOR
LANDING 3' 2" x 2' 9" (0.96m x 0.84m)
BEDROOM 16' 1" x 7' 6" (4.91m x 2.28m)
BEDROOM 13' 0" x 8' 5" (3.96m x 2.57m)
IDENTIFICATION CHECKS
Should a purchaser(s) have an offer accepted on a property marketed by THW Estate Agents they will need to undertake an identification check. This is done to meet our obligation under Anti Money Laundering Regulations (AML) and is a legal requirement. We use a specialist third party service to verify your identity. The cost of these checks is £43.20 inc. VAT per buyer, which is paid in advance, when an offer is agreed and prior to a sales memorandum being issued. This charge is non-refundable.
EPC RATING E
SERVICES
Mains electric, mains gas, mains water, mains drainage
