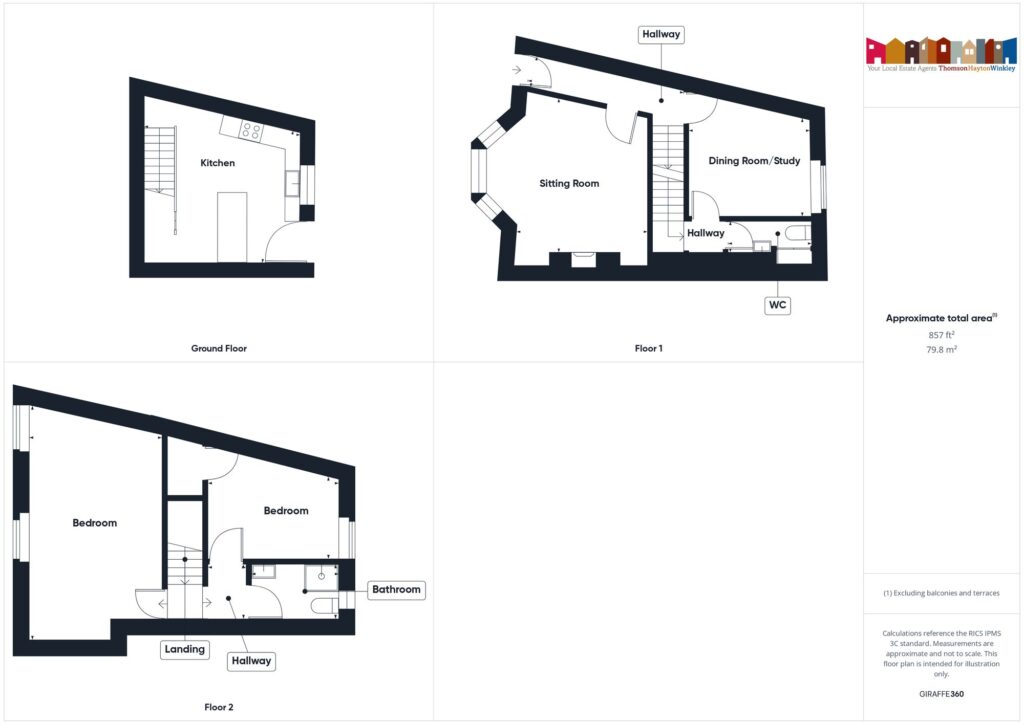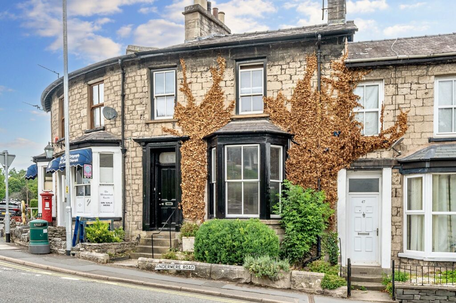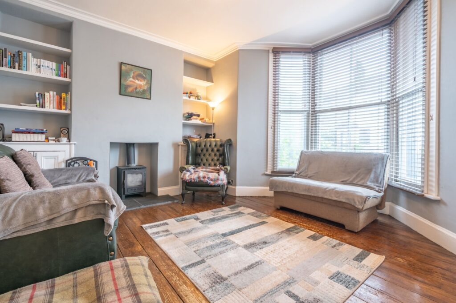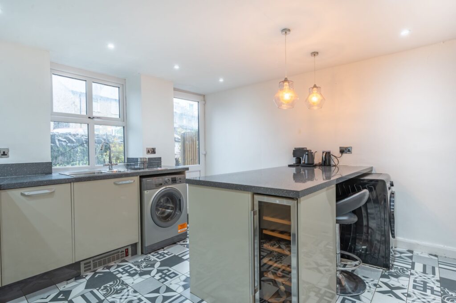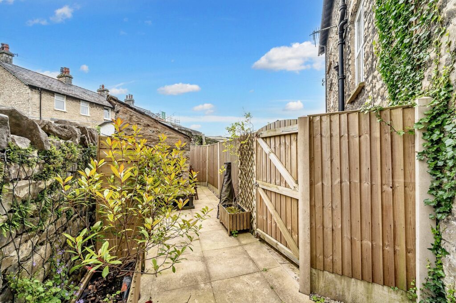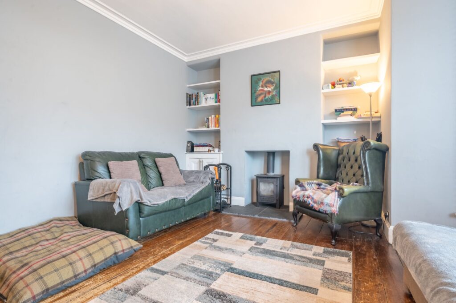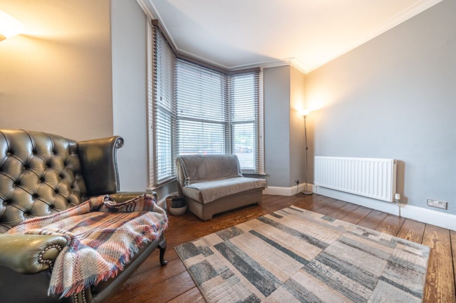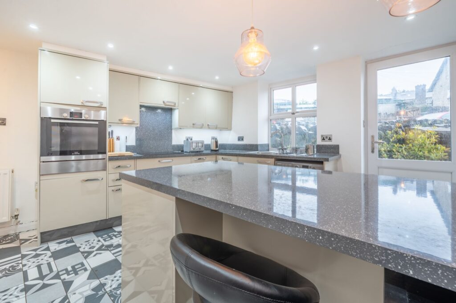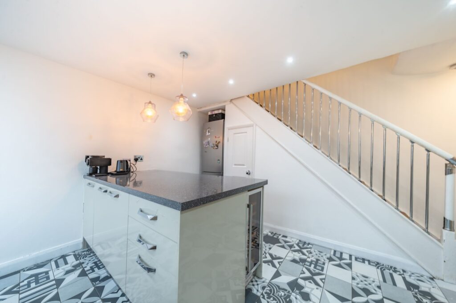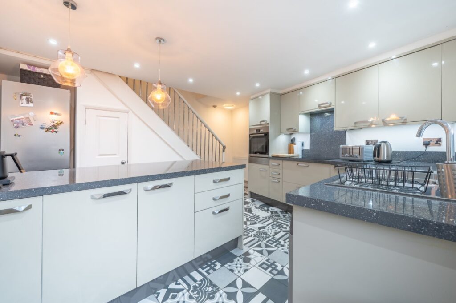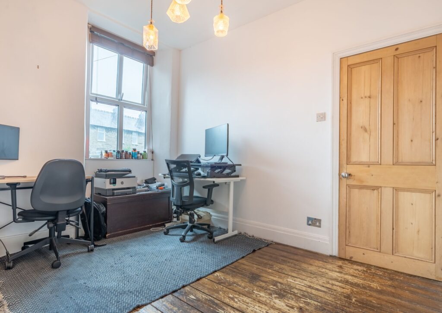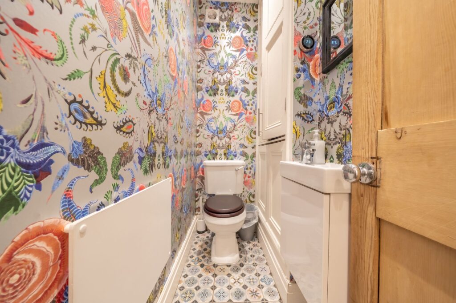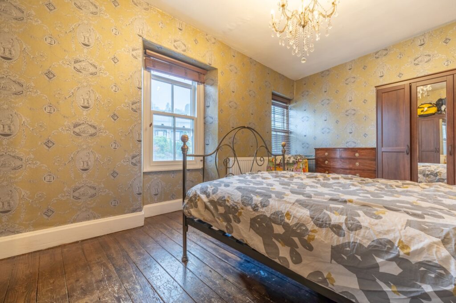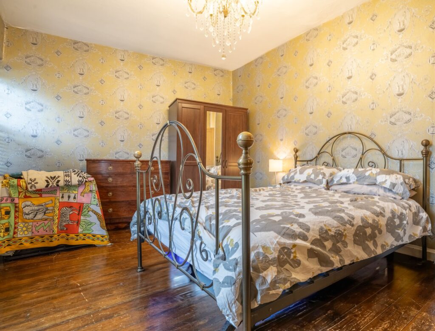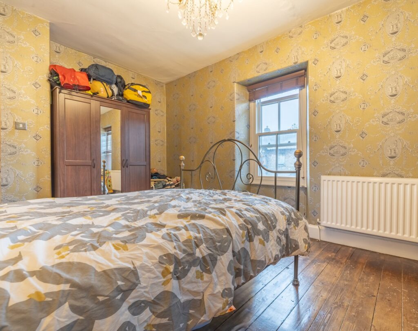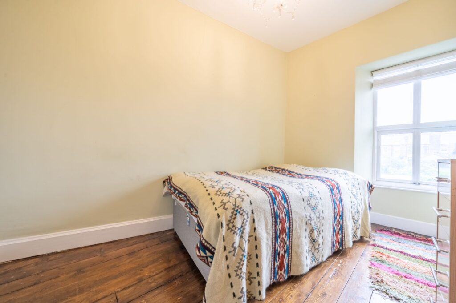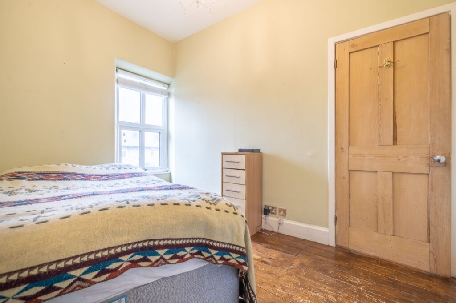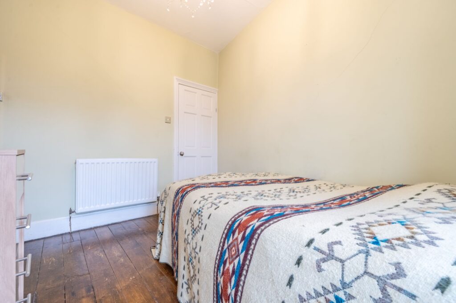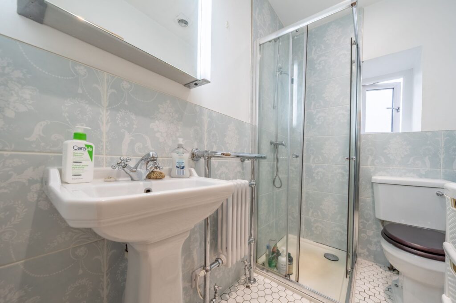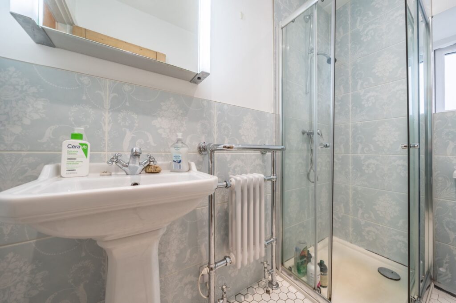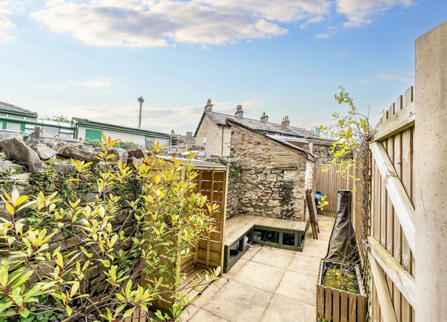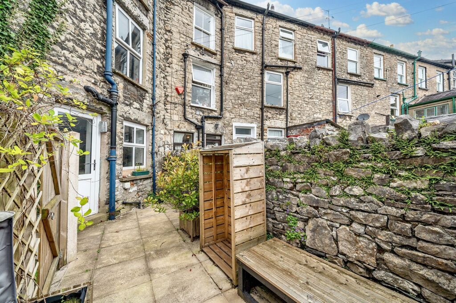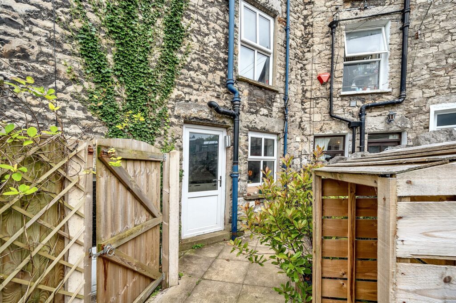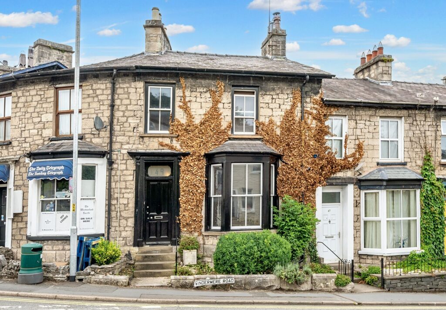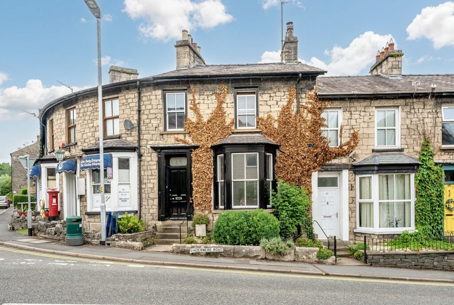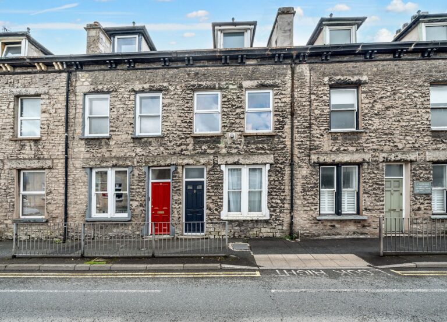
Sandes Avenue, LA9
For Sale
For Sale
Windermere Road, Kendal, LA9
A traditional mid terraced cottage located within the town of Kendal. Having two reception rooms, a kitchen, two bedrooms, bathroom, cloakroom and a rear paved patio garden. EPC Rating D. Council Tax B
A traditional mid terraced cottage centrally located within Kendal and offers easy access to the market town and all the local amenities as well as the M6 motorway and the Lake District National Park.
Situated in a sought-after location, this traditional stone-built mid-terraced cottage exudes character and warmth, making it a perfect first-time buyer's home. Spread over three floors, the layout features two reception rooms, with a cosy sitting room boasting a log burner and a delightful dining room which could also be used as a study. Descending to the lower ground floor, discover a substantial kitchen equipped with modern appliances and generous storage space.
Upstairs, two double bedrooms offer comfort and tranquillity, complemented by a three-piece suite bathroom on the first floor and a convenient cloakroom on the ground floor.
Step into the fully enclosed paved patio garden at the rear, offering an intimate escape accessed from both the kitchen and a side gate. This inviting space presents a perfect setting for al fresco dining, leisurely moments, and flourishing potted plants. Well maintained and thoughtfully designed, this outdoor space complements the interior of the home, promising an enchanting ambience for residents to savour. Experience a seamless blend of indoor and outdoor living within this delightful property.
LOWER GROUND FLOOR
KITCHEN 14' 2" x 13' 11" (4.33m x 4.25m)
GROUND FLOOR
ENTRANCE HALL 13' 11" x 3' 1" (4.23m x 0.94m)
SITTING ROOM 14' 10" x 13' 5" (4.52m x 4.08m)
DINING ROOM/STUDY 10' 10" x 10' 6" (3.31m x 3.20m)
CLOAKROOM 7' 3" x 2' 10" (2.21m x 0.86m)
INNER HALLWAY 6' 0" x 2' 10" (1.84m x 0.86m)
FIRST FLOOR
LANDING 5' 10" x 4' 6" (1.79m x 1.38m)
BEDROOM 18' 10" x 10' 4" (5.73m x 3.15m)
BEDROOM 11' 10" x 9' 2" (3.61m x 2.79m)
BATHROOM 7' 5" x 4' 6" (2.25m x 1.38m)
IDENTIFICATION CHECKS
Should a purchaser(s) have an offer accepted on a property marketed by THW Estate Agents they will need to undertake an identification check. This is done to meet our obligation under Anti Money Laundering Regulations (AML) and is a legal requirement. We use a specialist third party service to verify your identity. The cost of these checks is £43.20 inc. VAT per buyer, which is paid in advance, when an offer is agreed and prior to a sales memorandum being issued. This charge is non-refundable.
EPC RATING D
SERVICES
Mains electric, mains gas, mains water, mains drainage
