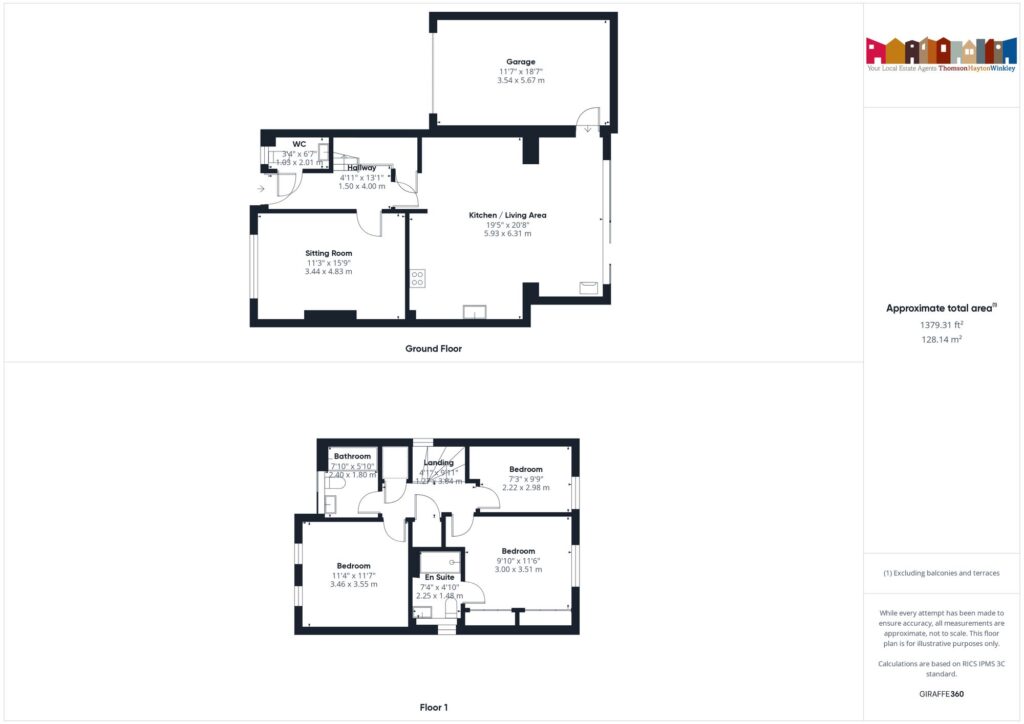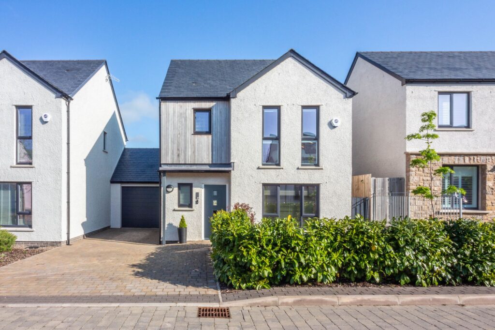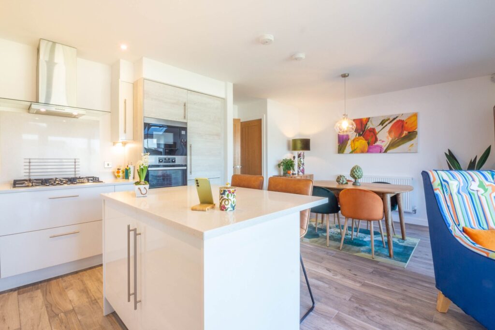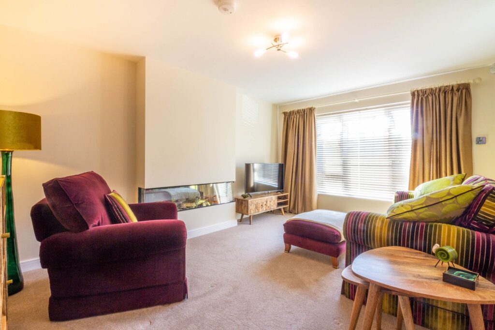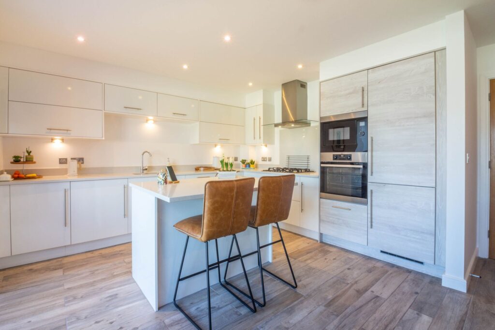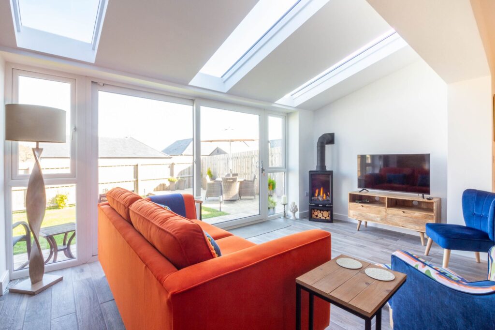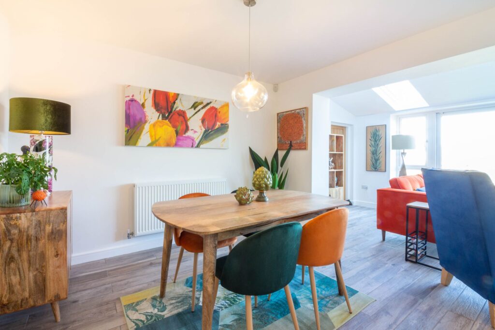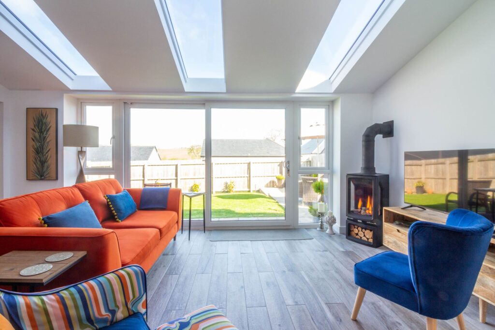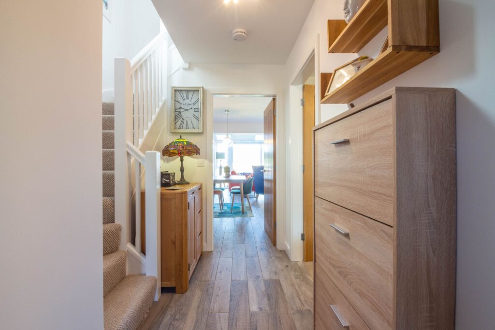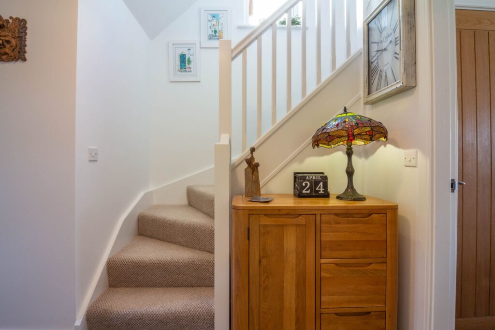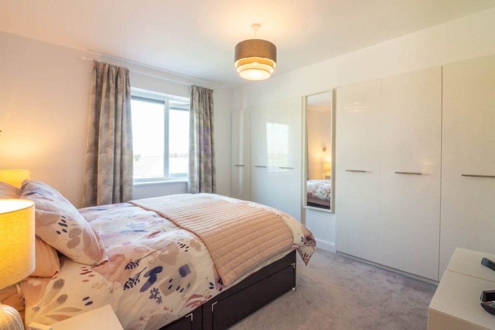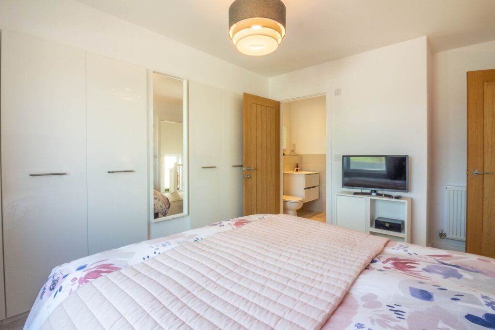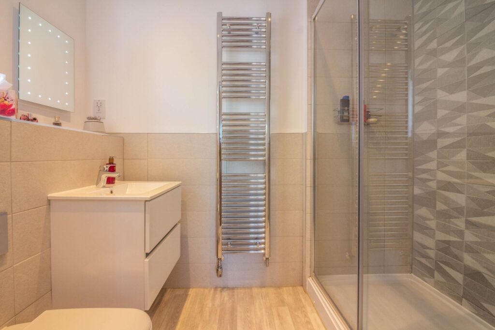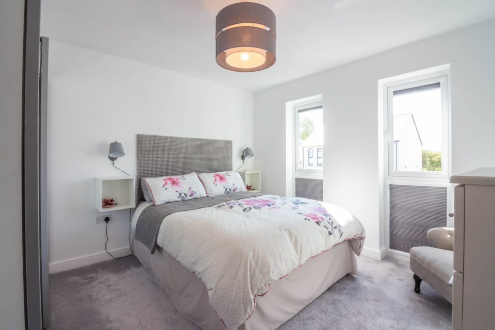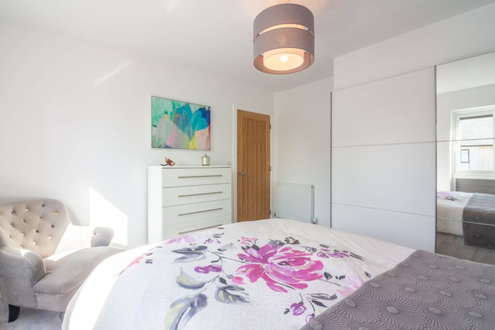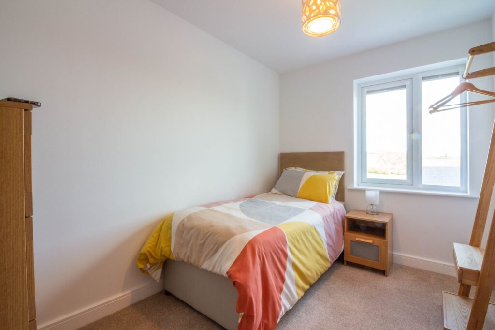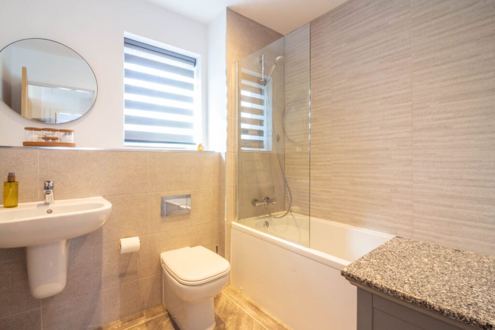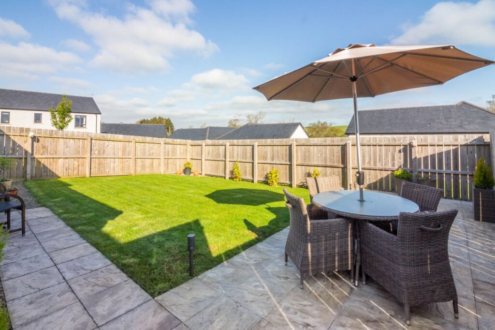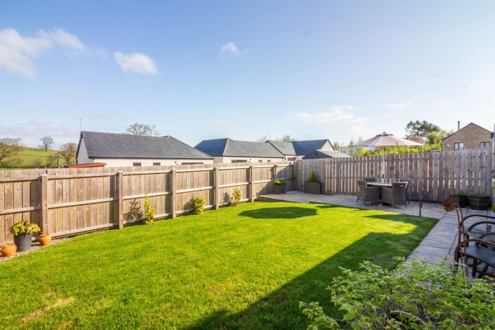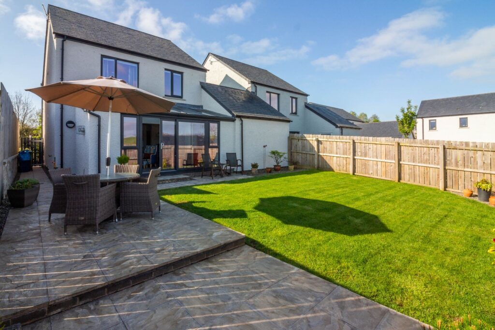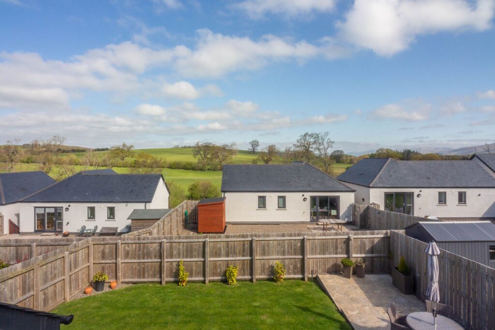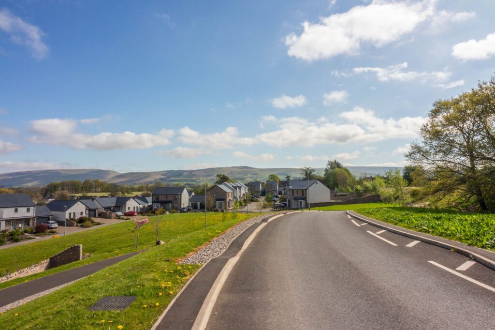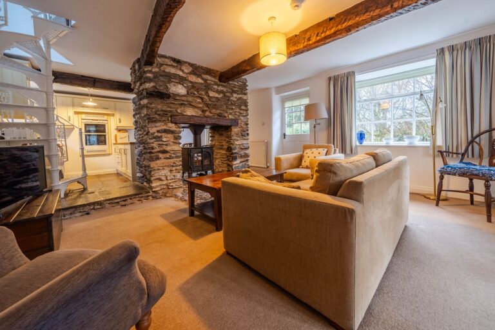
Camellia Cottage, 4 Mill Cottages, Crook, LA8
For Sale
For Sale
Oakfield Park, Kirkby Lonsdale, LA6
Stunning link detached house in modern development in Kirkby Lonsdale. Extended ground floor with fabulous kitchen diner, south-facing sitting room, three double bedrooms, integral garage, and private garden. Ideal family home in sought-after location. EPC Rating B.
Nestled on this popular modern development is this fabulous link detached house offering the epitome of family living. This great location gives easy access in to the centre of Kirkby Lonsdale along with great road links to the M6, Yorkshire Dales and Lake District National Park and falls within the catchment area for the esteemed Queen Elizabeth School, and St Mary’s Primary making it an ideal choice for families.
The beautifully presented interior that is in walk-in condition, the current owners have extended the ground floor and it now features a stunning kitchen diner with a sitting area with feature gas burner and it seamlessly opens out to the garden, ideal for entertaining friends and family. The kitchen is a higher specification than standard with an island unit and integrated appliances including combination microwave, dishwasher and washer dryer. The south-facing sitting room is a delightful space, complete with a feature electric fireplace, providing a cosy ambience for relaxation. There is also a downstairs cloakroom and access to the integral garage.
Heading upstairs are two generous double bedrooms both with fitted wardrobes and one with an en suite shower room and pleasant views across the rear aspect, there is a further double bedroom and a family bathroom. There is also two built in storage cupboards, with one housing the gas central heating boiler and the loft can be access via the landing.
Outside, the property boasts an enclosed, private garden with a lush lawn and a charming patio seating area, perfect for enjoying al fresco dining or relaxing in the sun. There is an integral garage with an electric up and over door and driveway parking for 2/3 vehicles, ensuring ample off-road parking for residents and guests alike.
With the well balancing family living spaces and a desirable garden, this property offers the complete package for those seeking a contemporary and comfortable family home, making it a must-see for those in search of a stylish and functional home in a desirable location.
HALLWAY 13' 11" x 5' 0" (4.23m x 1.53m)
SITTING ROOM 15' 11" x 11' 4" (4.86m x 3.46m)
OPEN PLAN LIVING KITCHEN DINER
KITCHEN DINER 19' 7" x 12' 5" (5.96m x 3.78m)
LIVING ROOM 17' 4" x 7' 3" (5.29m x 2.22m)
CLOAKROOM 6' 8" x 3' 5" (2.03m x 1.05m)
LANDING 10' 0" x 4' 0" (3.04m x 1.23m)
BEDROOM 13' 6" x 9' 10" (4.11m x 3.00m)
EN SUITE 7' 3" x 4' 10" (2.20m x 1.47m)
BEDROOM 11' 7" x 11' 5" (3.54m x 3.47m)
BEDROOM 10' 11" x 7' 4" (3.34m x 2.23m)
BATHROOM 7' 10" x 6' 8" (2.38m x 2.03m)
EPC RATING B
SERVICES
Mains electric, mains gas, mains water, private treatment plant serves the drainage of the Oakfield Park estate.
IDENTIFICATION CHECKS
Should a purchaser(s) have an offer accepted on a property marketed by THW Estate Agents they will need to undertake an identification check. This is done to meet our obligation under Anti Money Laundering Regulations (AML) and is a legal requirement. We use a specialist third party service to verify your identity. The cost of these checks is £43.20 inc. VAT per buyer, which is paid in advance, when an offer is agreed and prior to a sales memorandum being issued. This charge is non-refundable.
