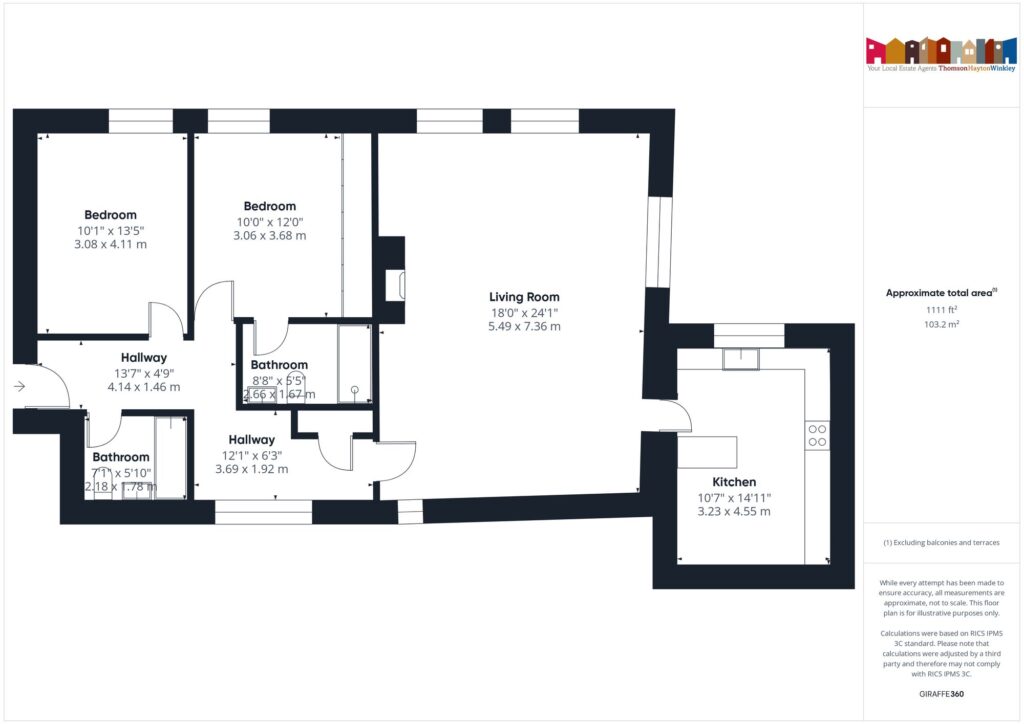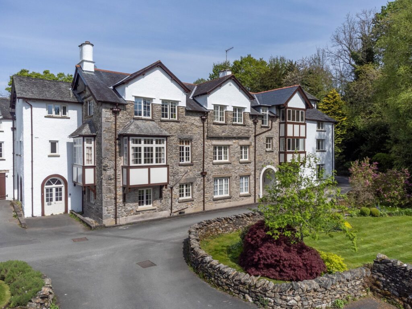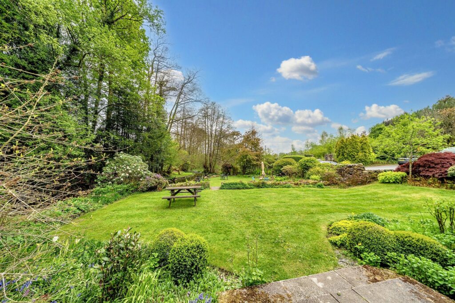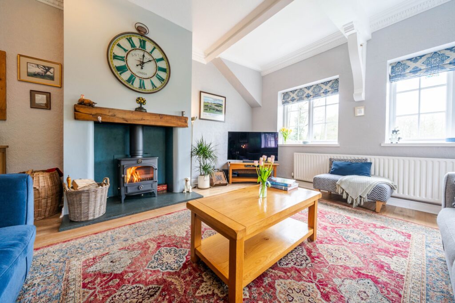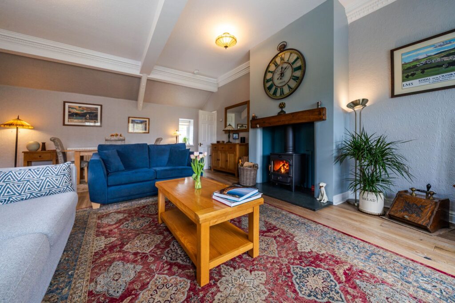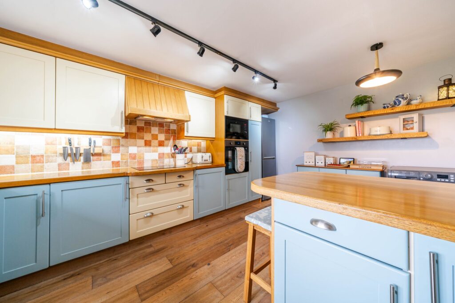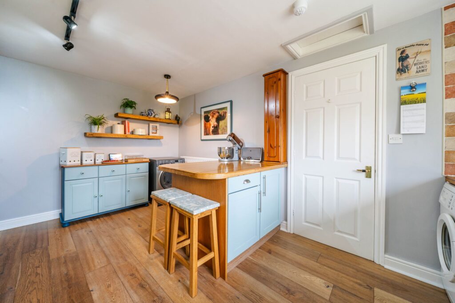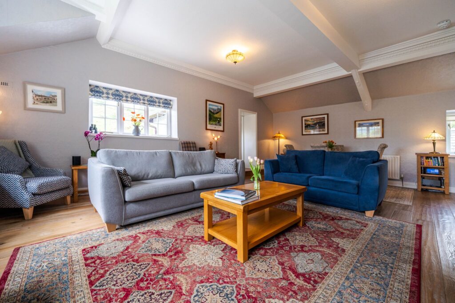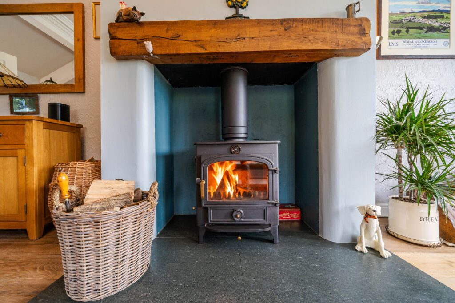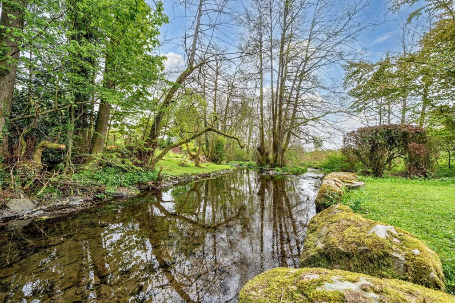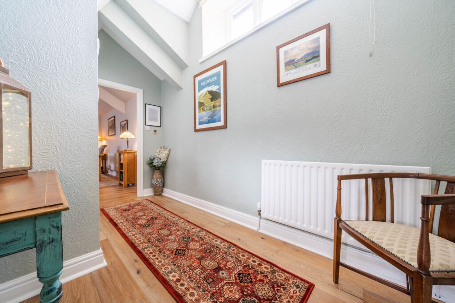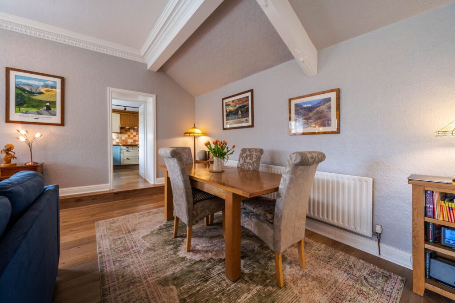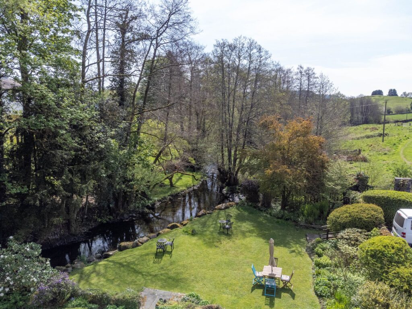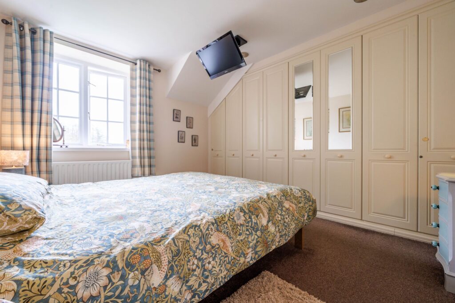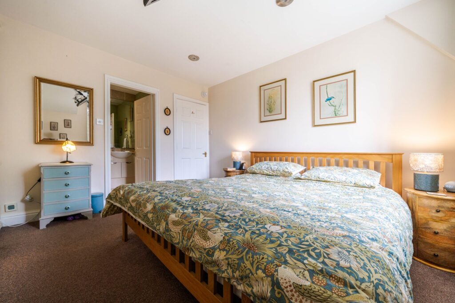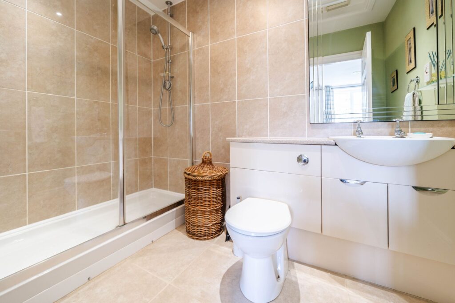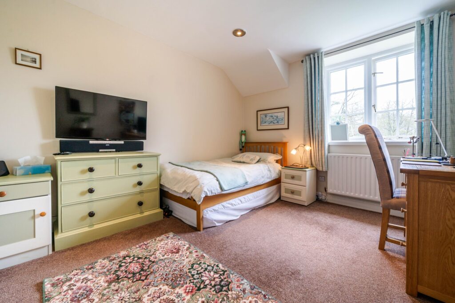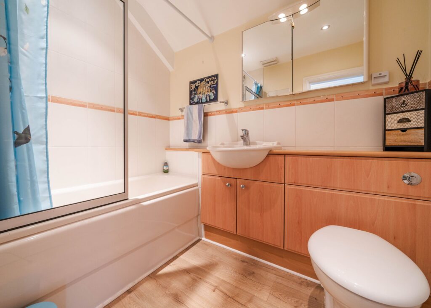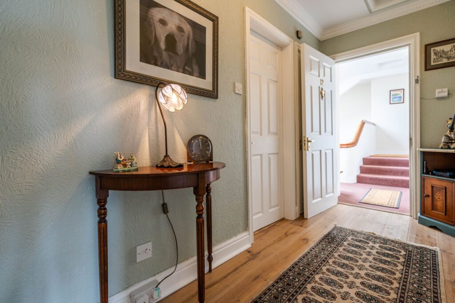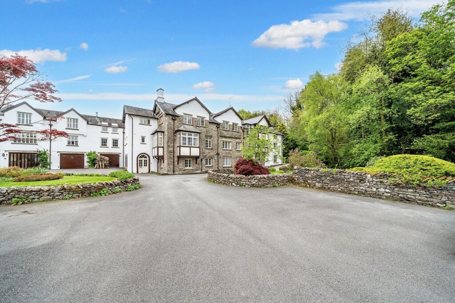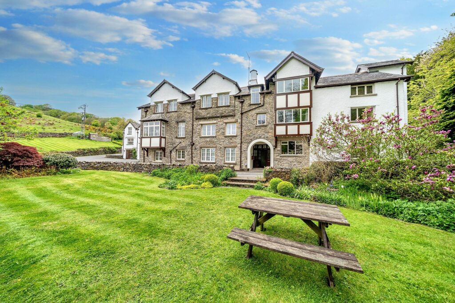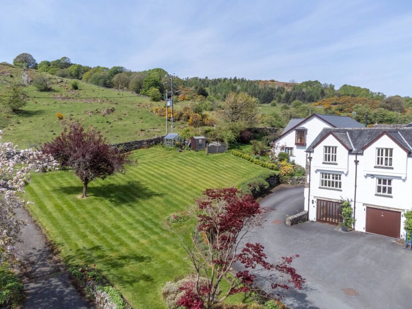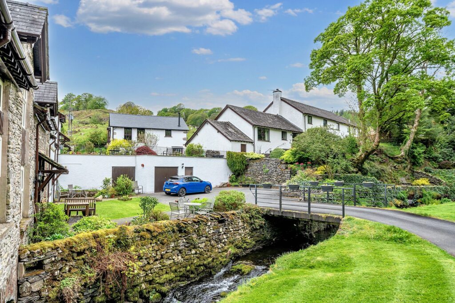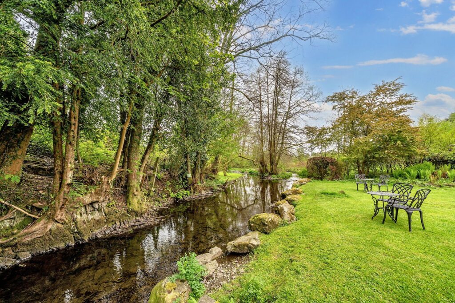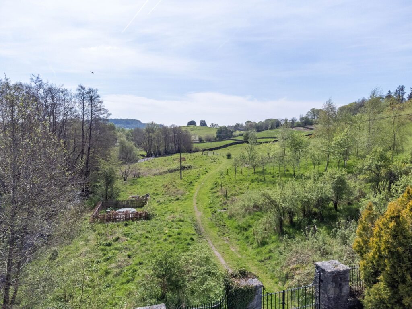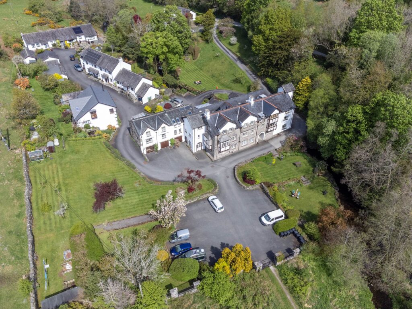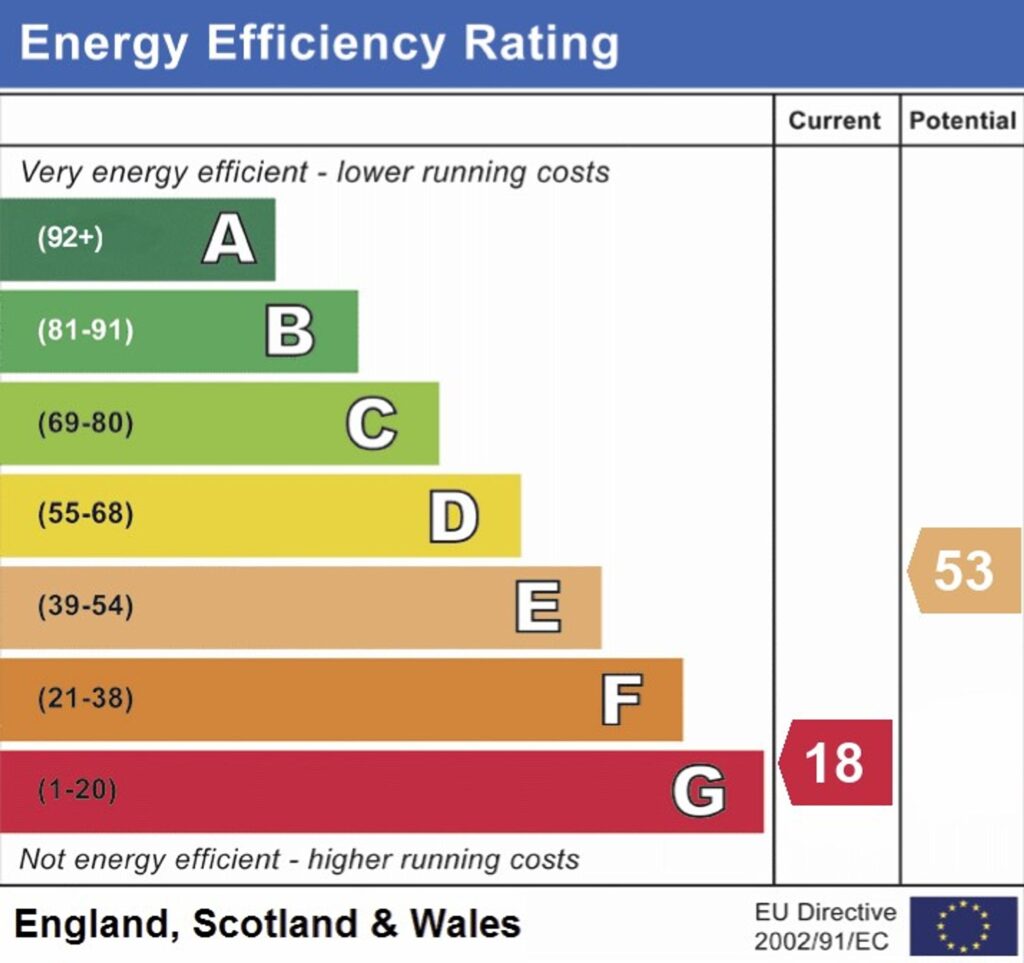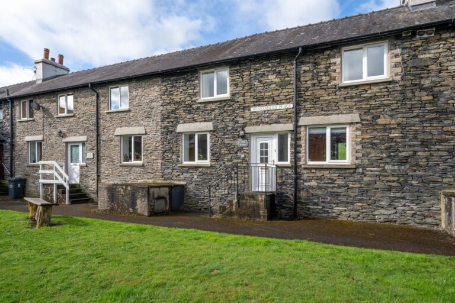
Winstanley Place, Bowston, LA8
For Sale
For Sale
Starnthwaite Ghyll, Crosthwaite, LA8
A well presented apartment located in the development of Starnthwaite. Having a sitting room, kitchen, two double bedrooms, bathroom, en-suite bathroom, communal grounds and parking. EPC Rating G. Council Tax E
A delightful apartment nestled in the development of Starnthwaite Ghyll. Set on the river Gilpin, the development is surrounded by picturesque countryside. The property has great road links to the surrounding areas and towns of Kendal and Windermere.
Set in this highly sought after rural location, this two bedroom second-floor (top floor) apartment boasts a delightful blend of modern elegance and countryside charm. Upon entering, you are greeted by a fabulous and spacious lounge/dining room featuring a cosy woodburner, perfect for relaxing evenings or entertaining guests. The well-presented kitchen offers ample storage and workspace, while the two double bedrooms provide comfort and tranquility, with one benefiting from an en-suite bathroom. Completing this inviting abode is a three-piece bathroom suite, ensuring convenience and functionality for every-day living. Enjoy the stunning fell views and picturesque surroundings, with delightful walks and bike rides right from your doorstep. This top floor apartment is characterised by its high quality, light-filled spaces, making it a perfect retreat for those seeking a peaceful and idyllic lifestyle.
Outside, the property is surrounded by stunning communal grounds, meticulously maintained with well-kept lawns, planted beds, and various seating areas to enjoy the tranquility of the surroundings. A picturesque sight is the Gilpin river running past, adding to the charm and beauty of the outdoor space. Ample off-street parking is available, providing convenience for residents and guests alike. This property offers a rare opportunity to indulge in the beauty of nature while residing in a modern and luxurious living space. Don't miss the chance to call this apartment home and experience the harmony of countryside living and contemporary comfort.
ENTRANCE HALL 13' 7" x 12' 1" (4.14m x 3.69m)
SITTING ROOM 24' 2" x 18' 0" (7.36m x 5.49m)
KITCHEN 14' 11" x 10' 7" (4.55m x 3.23m)
BEDROOM 12' 1" x 10' 0" (3.68m x 3.06m)
EN-SUITE 8' 9" x 5' 6" (2.66m x 1.67m)
BEDROOM 13' 6" x 10' 1" (4.11m x 3.08m)
BATHROOM 7' 2" x 5' 10" (2.18m x 1.78m)
IDENTIFICATION CHECKS
Should a purchaser(s) have an offer accepted on a property marketed by THW Estate Agents they will need to undertake an identification check. This is done to meet our obligation under Anti Money Laundering Regulations (AML) and is a legal requirement. We use a specialist third party service to verify your identity. The cost of these checks is £43.20 inc. VAT per buyer, which is paid in advance, when an offer is agreed and prior to a sales memorandum being issued. This charge is non-refundable.
EPC RATING G
SERVICES
Mains electric, mains water, private drainage
COUNCIL TAX:BAND E
DIRECTIONS
From our Windermere office proceed down Lake Road to Bowness. Continue across the mini-roundabout and almost immediately turn left opposite St Martins church into Kendal Road. Continue along this road, through the village of Winster and then past the Damson Dene Hotel. Continue ahead and at a junction signposted Crosthwaite continue straight on into the village. Take the next turn left signposted Starnthwaite/Crook and continue along this lane for approximately ½ mile, the entrance to Starnthwaite Ghyll is on the left. Follow the drive through the development and number 12 can be found on the right.
WHAT3WORDS:///eagles.wiring.contoured
