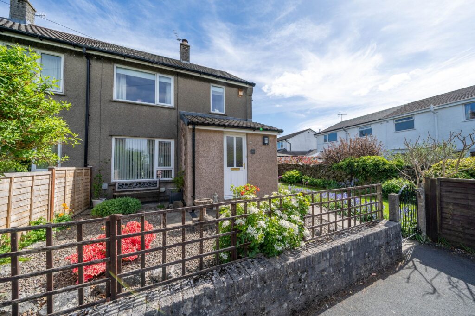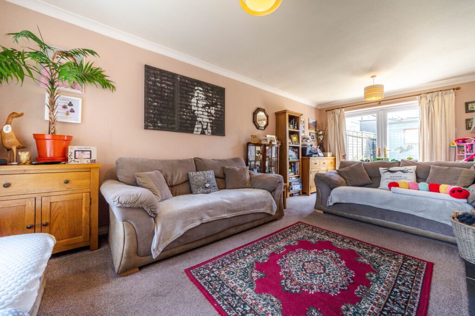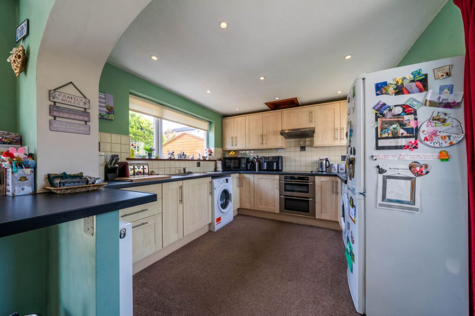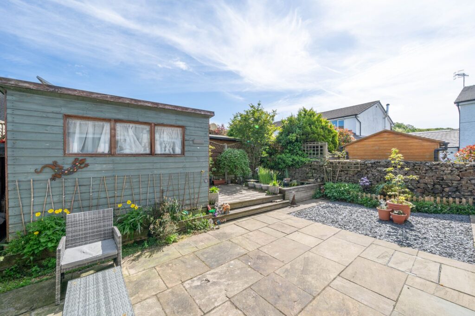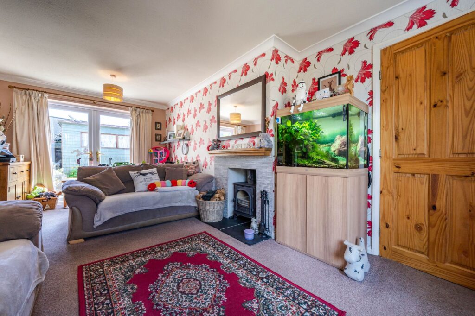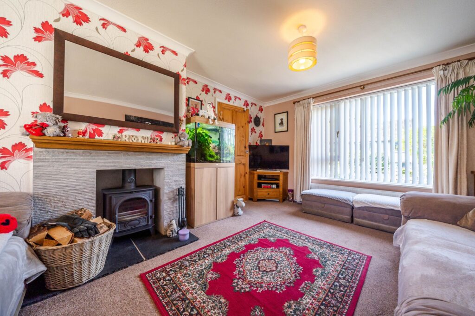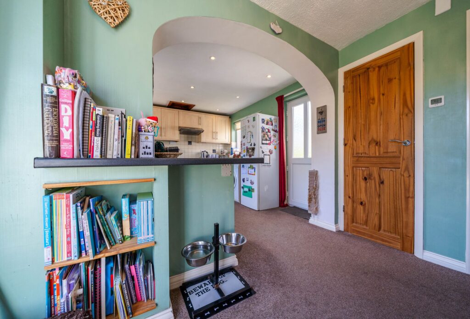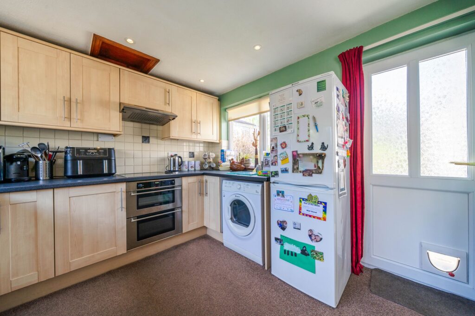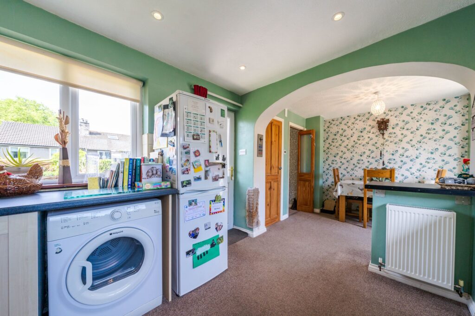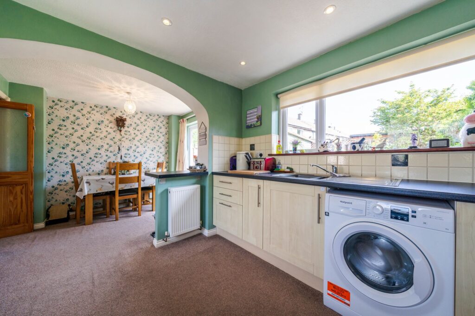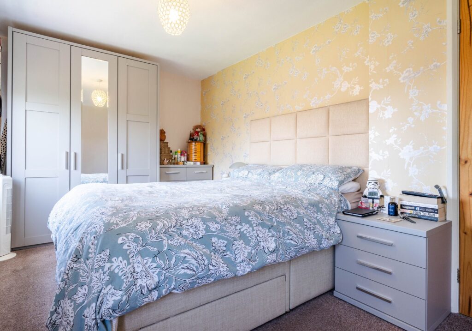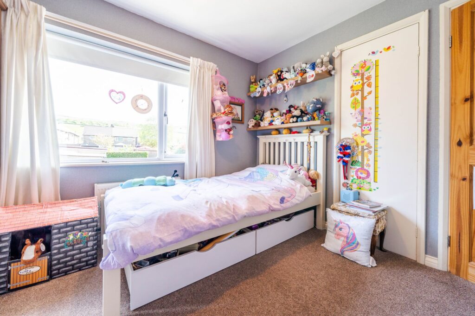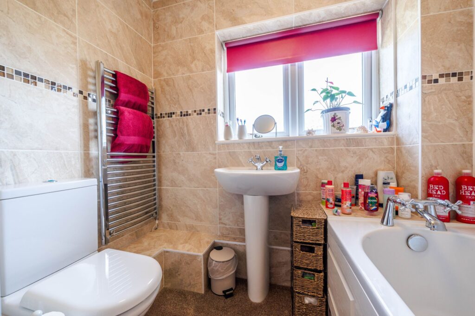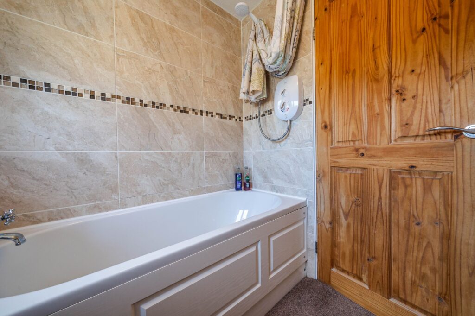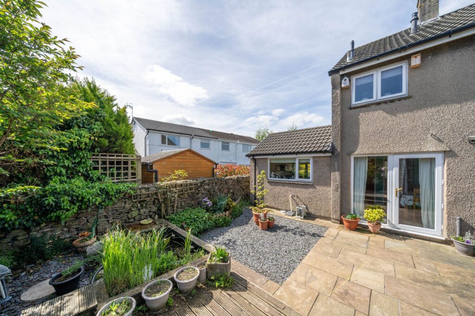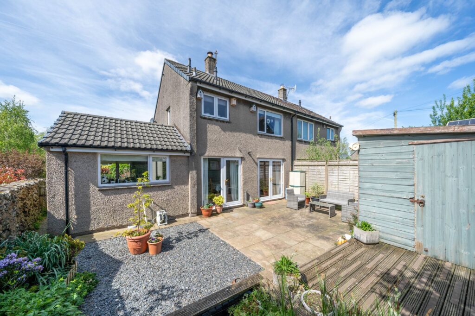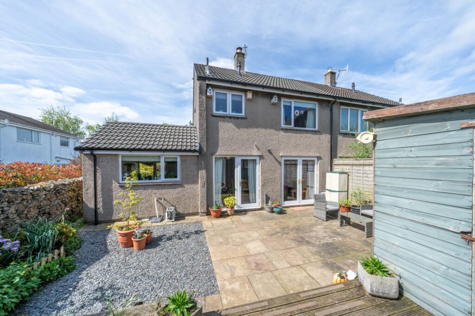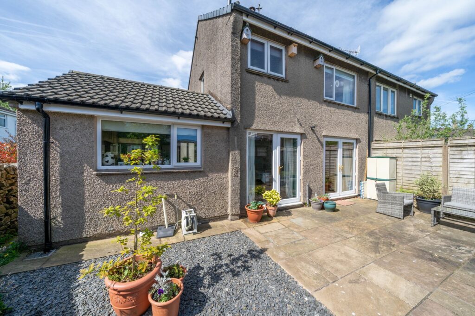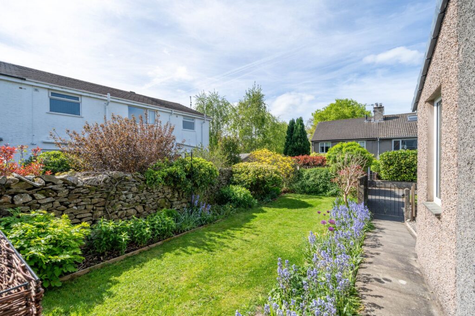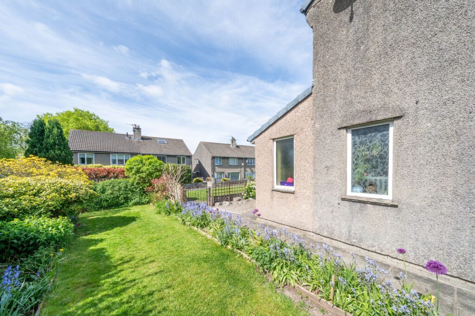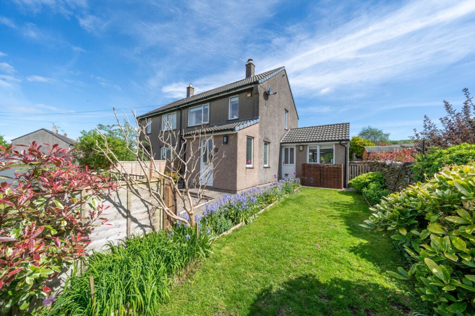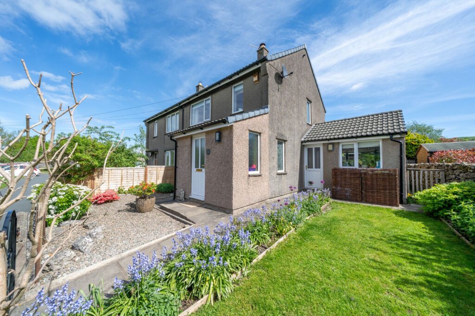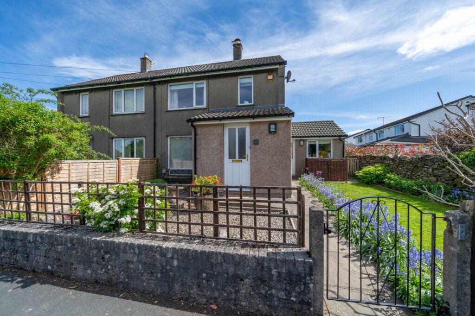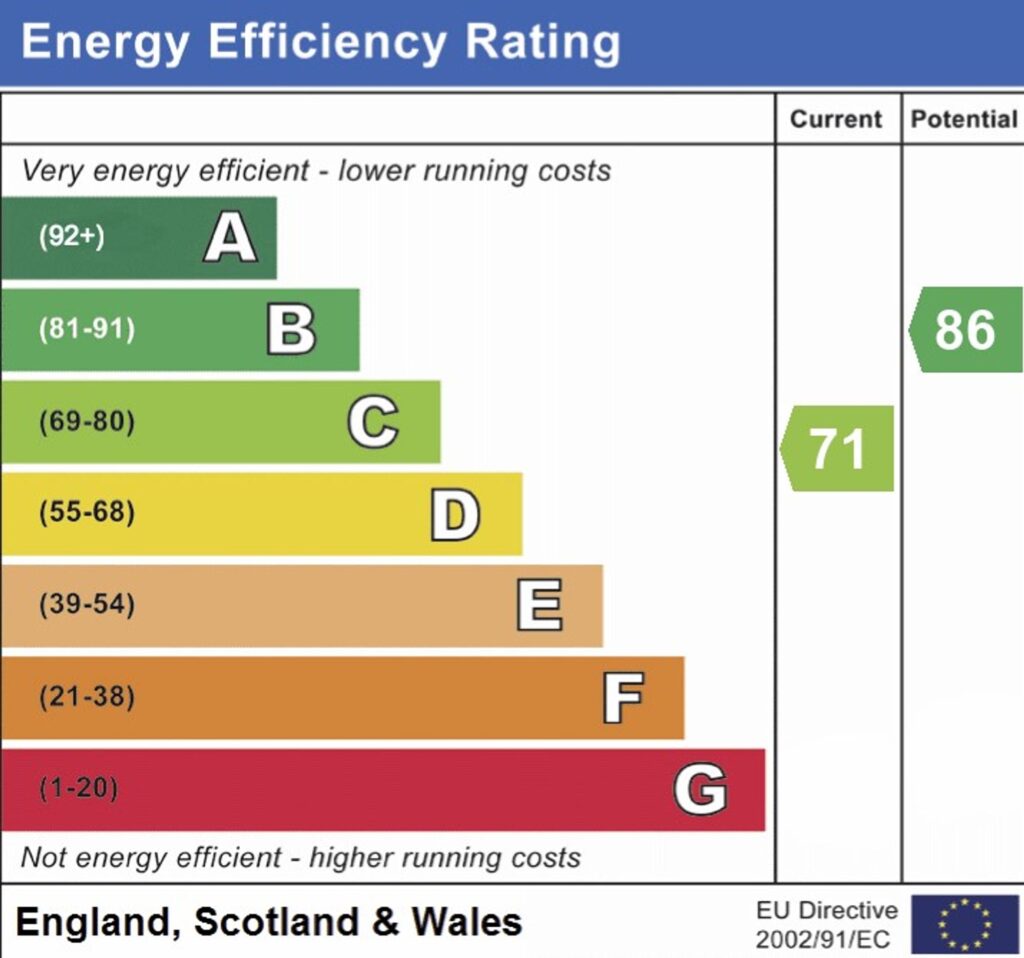
Rotherwood, LA23
For Sale
For Sale
Grasmere Crescent, Kendal, LA9
A well presented semi-detached property located in the market town of Kendal. Having a sitting room, kitchen diner, two bedrooms, bathroom, gardens and on street parking. EPC Rating C. Council Tax B
A well proportioned semi-detached house situated in a popular residential area within the Market town of Kendal being convenient for the towns amenities and within easy reach of both Kendal and Oxenholme railway stations, supermarkets and road links to the M6 motorway.
This delightful 2-bedroom semi-detached house offers the perfect family home in a sought-after location. The property features a sitting room with a charming log burner and direct access to the stunning rear garden, ideal for entertaining or relaxing. The fitted kitchen diner boasts beautiful views and provides another access point to the garden, creating a seamless indoor-outdoor living experience. Upstairs, two double bedrooms offer comfortable accommodation, serviced by the three-piece suite family bathroom. Other key features include double glazing and gas central heating ensuring year round warmth and comfort.
The outside space of this property is truly a highlight, with beautifully maintained gardens both to the front and rear. The rear garden is a private oasis, featuring a paved patio seating area, gravelled features, decking next to a picturesque pond, a shed for additional storage, and carefully planted beds. The front garden is equally charming, showcasing a well-kept lawn surrounded by planted beds and gravelled areas perfect for displaying potted plants. On-street parking ensures convenience for residents and guests. Whether enjoying a quiet morning coffee in the garden or exploring the nearby natural wonders, this property offers a perfect blend of indoor comfort and outdoor tranquillity, creating a welcoming and inviting space to call home.
GROUND FLOOR
ENTRANCE HALL 7' 9" x 4' 8" (2.36m x 1.42m)
INNER HALLWAY 9' 9" x 3' 3" (2.97m x 1.00m)
SITTING ROOM 19' 3" x 9' 5" (5.88m x 2.88m)
KITCHEN DINER 18' 5" x 9' 2" (5.61m x 2.79m)
FIRST FLOOR
LANDING 6' 8" x 4' 2" (2.02m x 1.27m)
BEDROOM 14' 2" x 9' 0" (4.31m x 2.74m)
BEDROOM 10' 5" x 10' 1" (3.18m x 3.07m)
BATHROOM 6' 8" x 6' 2" (2.03m x 1.88m)
IDENTIFICATION CHECKS
Should a purchaser(s) have an offer accepted on a property marketed by THW Estate Agents they will need to undertake an identification check. This is done to meet our obligation under Anti Money Laundering Regulations (AML) and is a legal requirement. We use a specialist third party service to verify your identity. The cost of these checks is £43.20 inc. VAT per buyer, which is paid in advance, when an offer is agreed and prior to a sales memorandum being issued. This charge is non-refundable.
EPC RATING C
SERVICES
Mains electric, mains gas, mains water, mains drainage
COUNCIL TAX:BAND B
TENURE:FREEHOLD
DIRECTIONS
From Kendal town centre take the A6 Sandes Avenue and cross the river passing Kendal Museum on the right. At the mini roundabout turn right into Wildman Street and then turn left on to Castle Street. Continue up the A684 and at the brow of the hill turn left on to Sandylands Road then take the second right on to Peat Lane. Proceed up the hill taking the second right in to Grasmere Crescent and follow the road to find number 90 on the right.
WHAT3WORDS:///unit.drips.lawn

