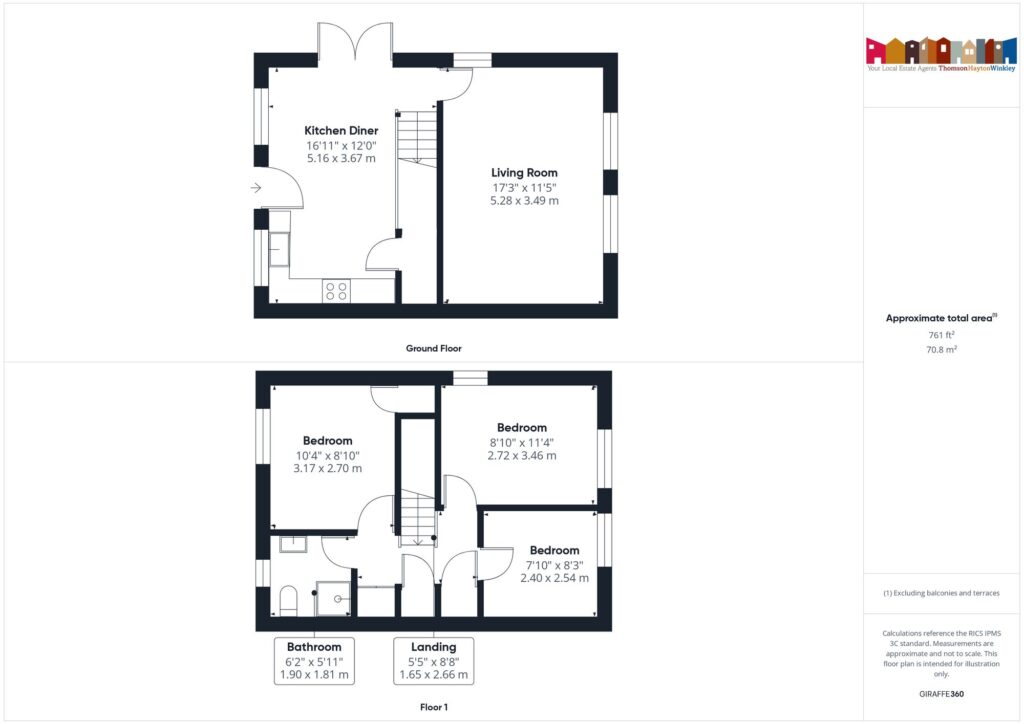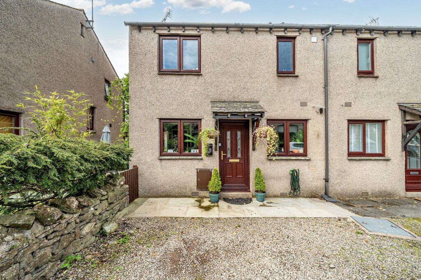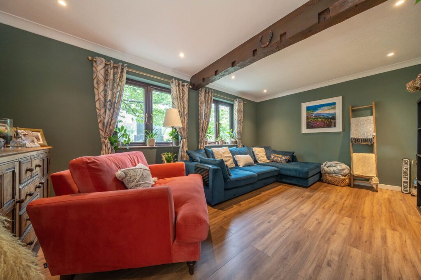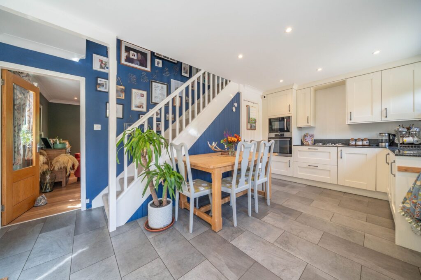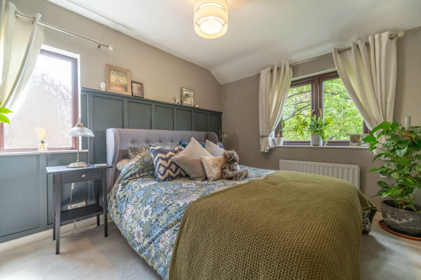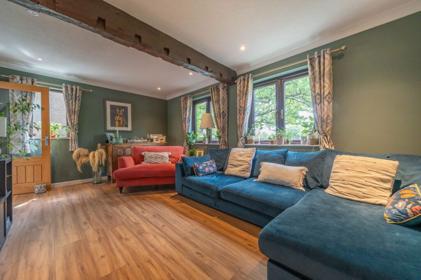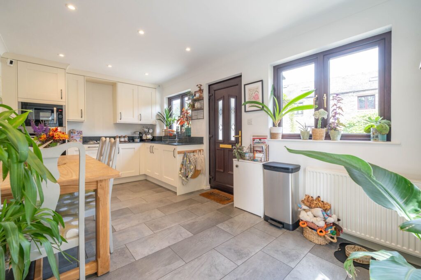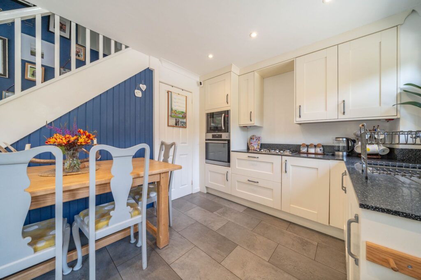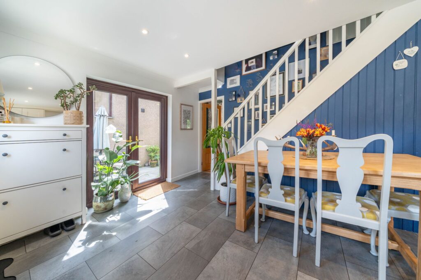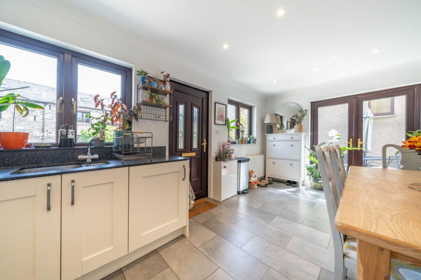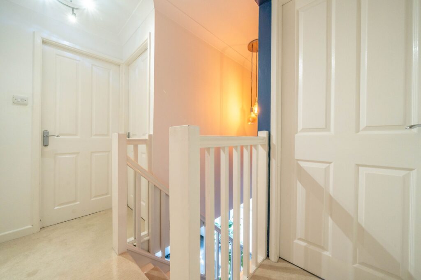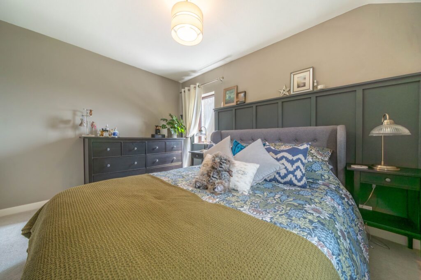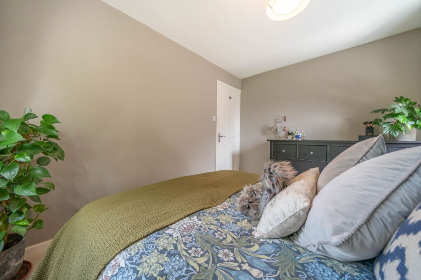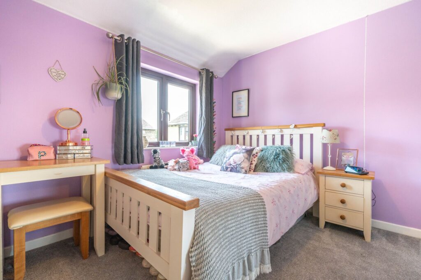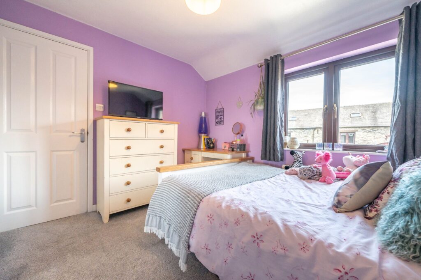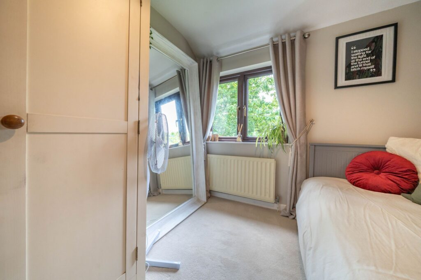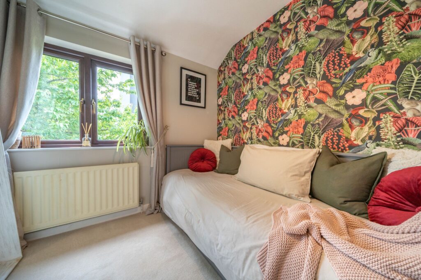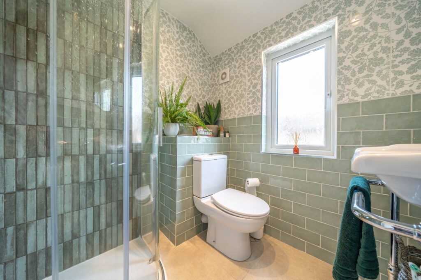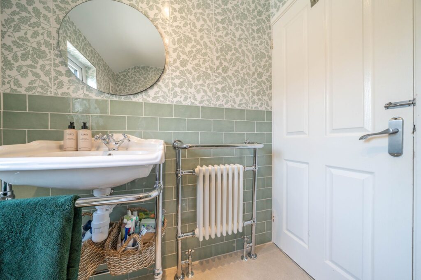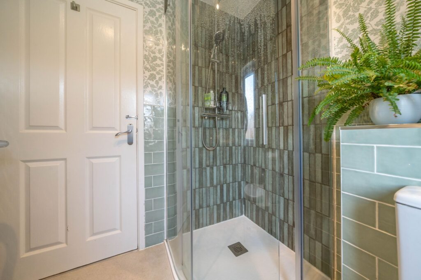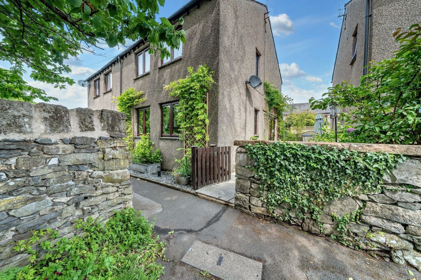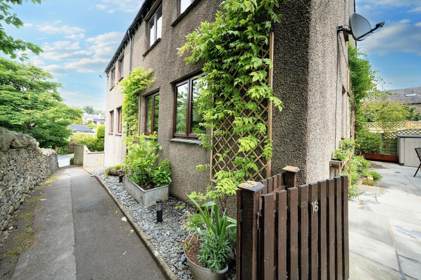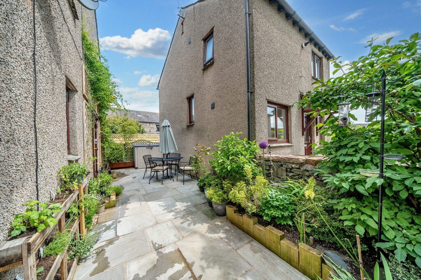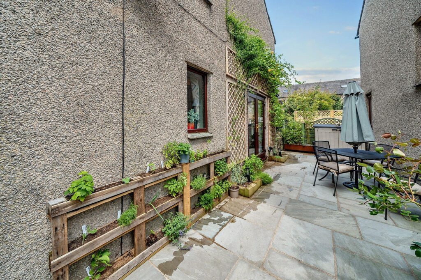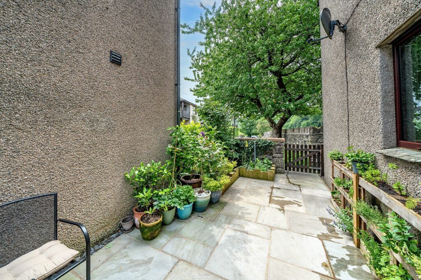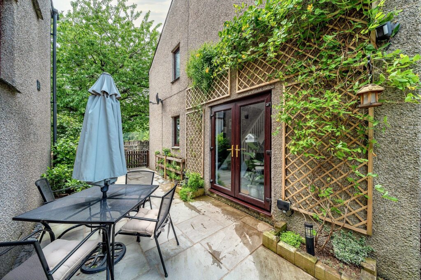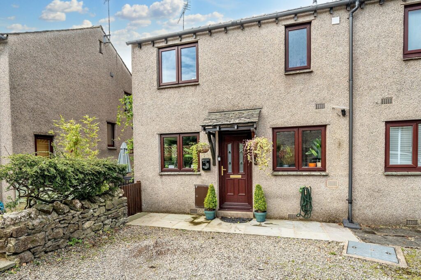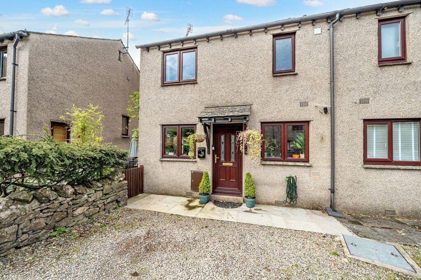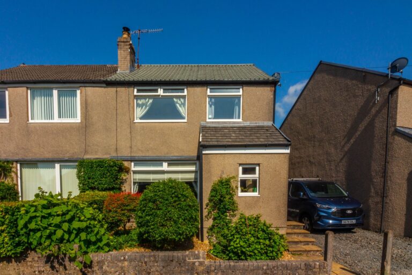
Grasmere Crescent, Kendal, LA9
For Sale
For Sale
Stonebeck, LA11
A semi-detached family home being situated within the beautiful village of Lindale. Having a sitting room, kitchen diner three bedrooms, bathroom, garden and parking. EPC Rating C. Council Tax C
A well presented semi-detached family home occupying a central location in Lindale village within the Lake District National Park, giving easy access to Windermere and the central Lake District. The property is conveniently placed for a range of local amenities in nearby Grange-over-Sands including a range of shops, banks, surgeries, railway station (Barrow, Lancaster, Preston and Manchester/airport) together with bus routes and access to the M6 via the A590.
This semi-detached family home offers a perfect blend of contemporary living and natural beauty. The property boasts a delightful sitting room that provides stunning views of Wilkinson Memorial, open fields and woodlands. The modern kitchen diner features integrated appliances, Amtico flooring, and convenient under-stairs storage, making it ideal for both family dinners and entertaining guests.
Upstairs, three well-appointed bedrooms offer ample space, with two generously-sized double bedrooms. The three-piece suite bathroom includes National Trust tiles a corner shower which has a much bigger shower tray then standard showers, W.C., and wash hand basin, adding convenience and luxury to every-day living. On the landing a loft hatch can be found which has a pull down ladder and the loft is part boarded with power. The property benefits from double glazing and gas central heating which is an all year bonus.
The well-maintained patio garden to the side of the home provides a tranquil setting for al fresco dining or simply unwinding. Gated access at both ends ensures privacy and security, while the ample space allows for the addition of garden furniture and potted plants to create your own space. Admire the beautiful raised timber flower beds adorned with a variety of plants and shrubbery, adding a touch of colour and charm to the outdoor area. The front of the property features driveway parking, providing convenience for multiple vehicles, while visitor parking is also readily available. Whether you're looking to soak in the natural surroundings or entertain guests in style, this property offers a perfect balance of indoor comfort and outdoor allure, promising a lifestyle of relaxation and enjoyment.
GROUND FLOOR
KITCHEN DINER 16' 11" x 12' 0" (5.16m x 3.67m)
SITTING ROOM 17' 4" x 11' 5" (5.28m x 3.49m)
FIRST FLOOR
LANDING 8' 9" x 5' 5" (2.66m x 1.65m)
BEDROOM 11' 4" x 8' 11" (3.46m x 2.72m)
BEDROOM 10' 5" x 8' 10" (3.17m x 2.70m)
BEDROOM 8' 4" x 7' 10" (2.54m x 2.40m)
BATHROOM 6' 3" x 5' 11" (1.90m x 1.81m)
IDENTIFICATION CHECKS
Should a purchaser(s) have an offer accepted on a property marketed by THW Estate Agents they will need to undertake an identification check. This is done to meet our obligation under Anti Money Laundering Regulations (AML) and is a legal requirement. We use a specialist third party service to verify your identity. The cost of these checks is £43.20 inc. VAT per buyer, which is paid in advance, when an offer is agreed and prior to a sales memorandum being issued. This charge is non-refundable.
EPC RATING C
SERVICES
Mains electric, mains gas, mains water, mains drainage
