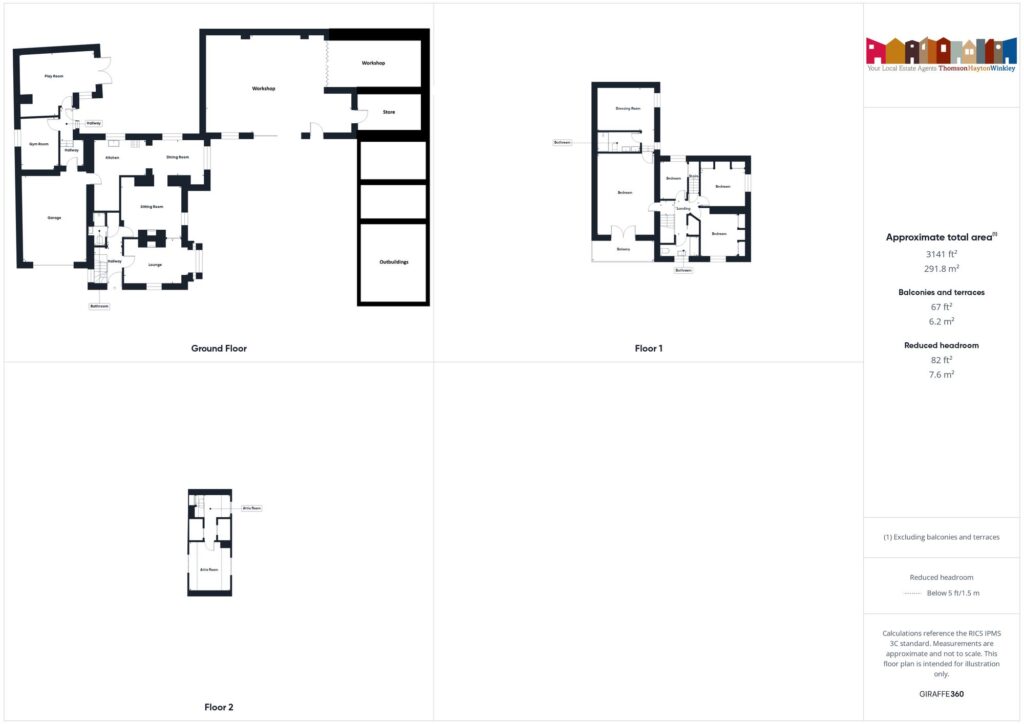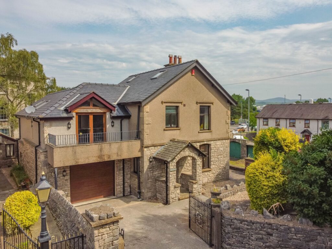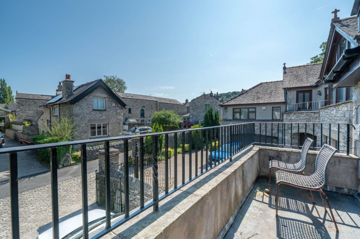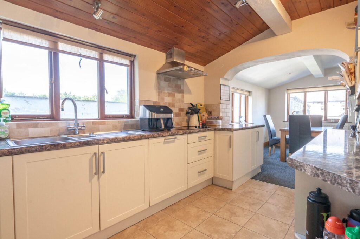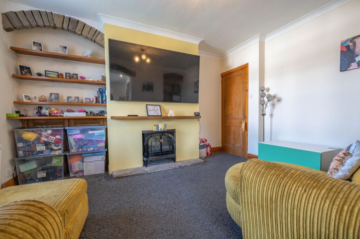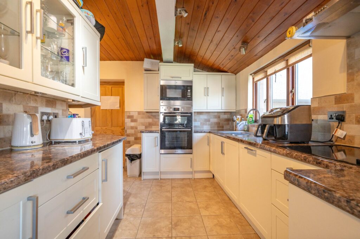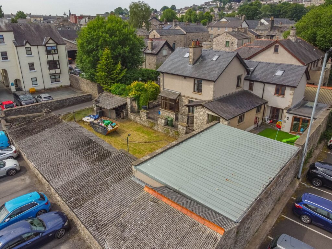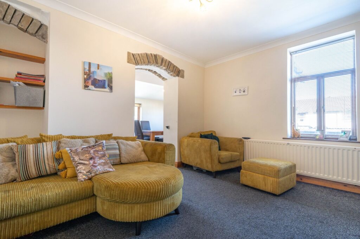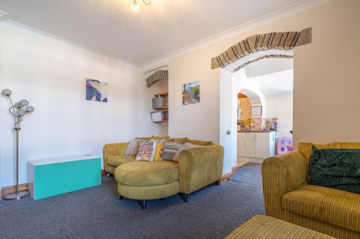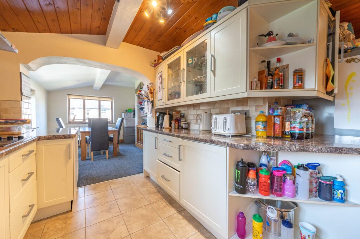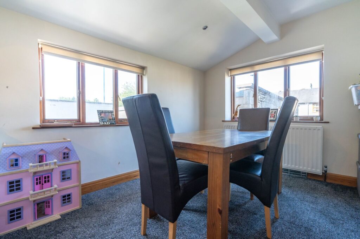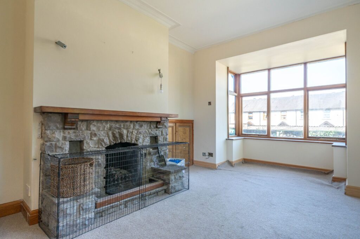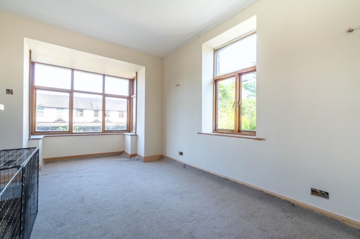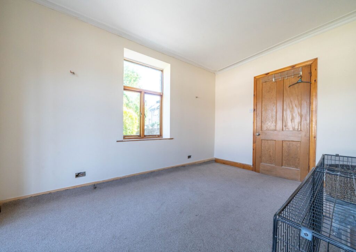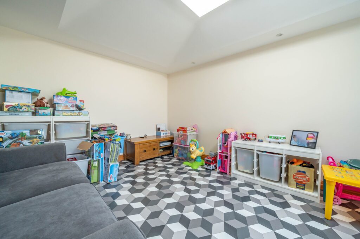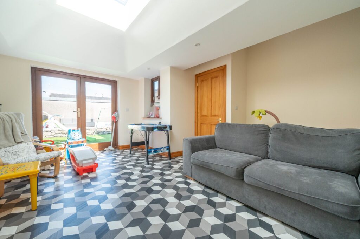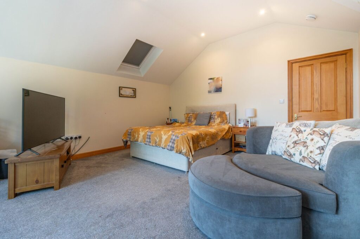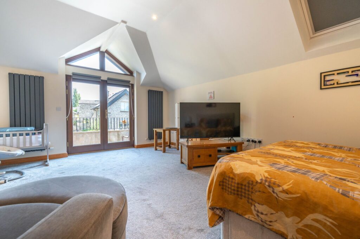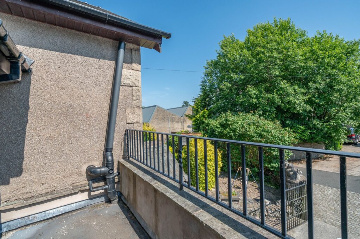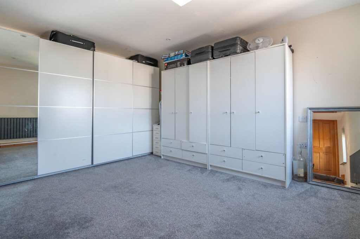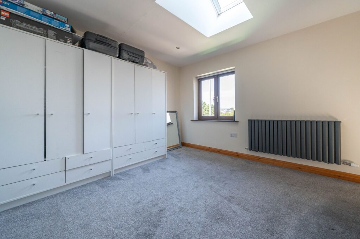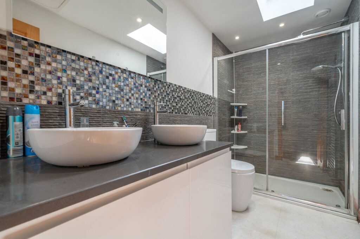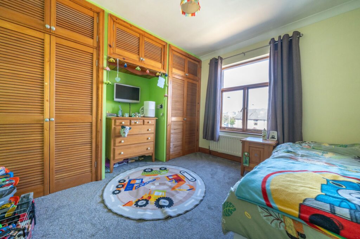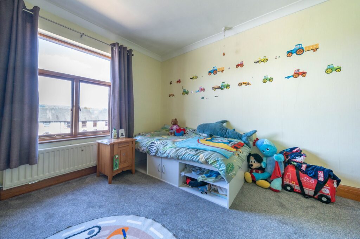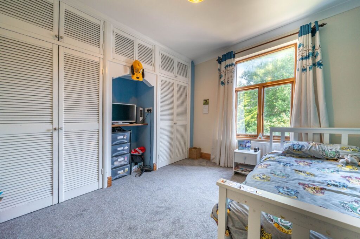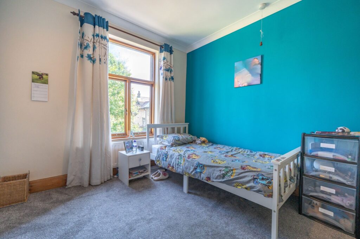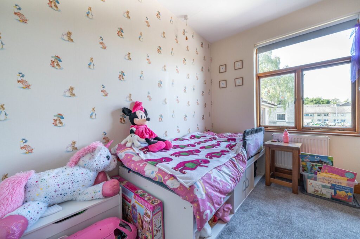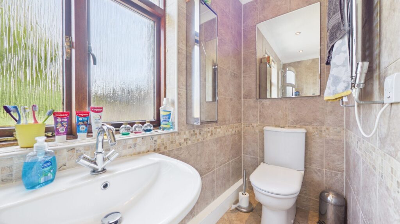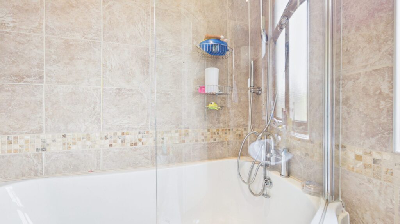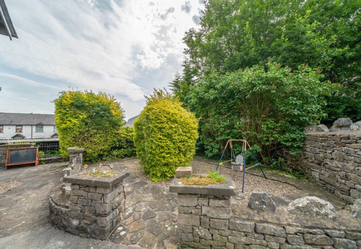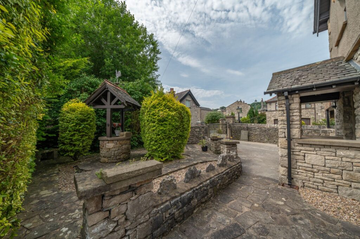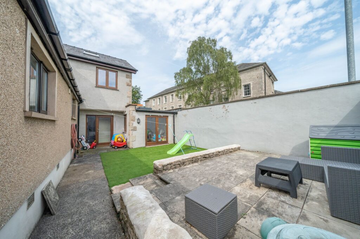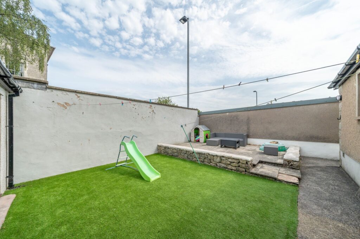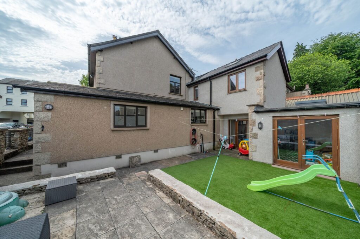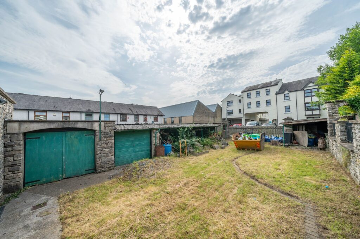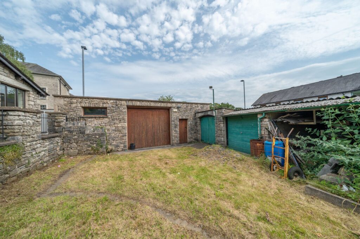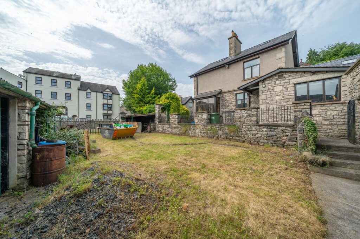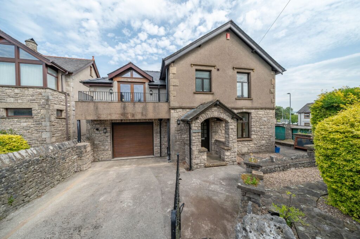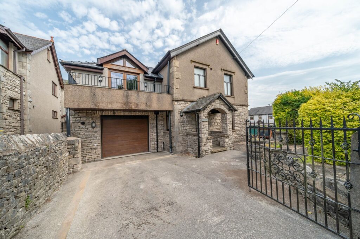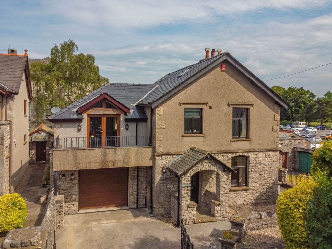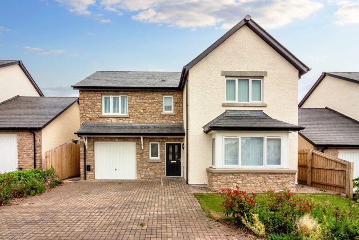
Thornthwaite Avenue, Kendal, LA9
For Sale
For Sale
Sunnydale, Yard 143, Stricklandgate, Kendal, LA9
A detached property in Kendal having three reception rooms, kitchen, four bedrooms, attic rooms, gym room, playroom, three bathrooms, gardens, outbuildings and ample parking. EPC Rating. Council Tax C
A well proportioned detached family home with plenty of potential tucked away down one of Kendal’s historic yards. The property is within easy reach of the amenities on offer in the market town, public transport services and convenient for links to the M6 and the Lake District National Park.
Located in the heart of Kendal, this impressive 4-bedroom detached house offers a perfect blend of privacy and spacious living. As you step inside, three reception rooms on the ground floor cater to all your needs, featuring a sitting room, lounge, and dining room which leads to a well-appointed kitchen. The ground floor also has to offer a gym room, play room and a shower room.
Upstairs, four double bedrooms await, with the main bedroom boasting an en-suite, dressing area, and balcony access which looks out to the front views. A family bathroom can also be found on the first floor which caters for the other three bedrooms. Additionally, two attic rooms offer plentiful storage options or could even be used for potential office space if needed.
Outside, the property's extensive gardens open up to a world of outdoor possibilities. The front area features well-established hedges and gravelled features, providing an ideal setting for garden furniture. Towards the rear, an enclosed garden offers a mix of paved patio and artificial lawn, creating a versatile space for various outdoor activities. A substantial lawn at the side of the property allows for additional outdoor enjoyment, connecting seamlessly to the outbuildings which include impressive workshops and storage solutions. These additional outbuildings could easily be turned into something even more impressive with the right eye for detail.
With garage parking available for one vehicle and driveway parking accommodating two vehicles, this property ensures that both practicality and comfort are seamlessly integrated into every-day living.
GROUND FLOOR
ENTRANCE HALL 13' 1" x 6' 5" (4.00m x 1.95m)
SITTING ROOM 13' 8" x 11' 11" (4.17m x 3.62m)
LOUNGE 14' 6" x 10' 0" (4.42m x 3.06m)
DINING ROOM 12' 3" x 8' 9" (3.74m x 2.66m)
KITCHEN 12' 2" x 8' 1" (3.71m x 2.47m)
BATHROOM 7' 7" x 2' 9" (2.31m x 0.85m)
GYM ROOM 11' 8" x 8' 2" (3.55m x 2.50m)
PLAYROOM 17' 0" x 14' 2" (5.19m x 4.32m)
FIRST FLOOR
LANDING 8' 2" x 6' 8" (2.50m x 2.02m)
BEDROOM 19' 5" x 14' 1" (5.93m x 4.29m)
EN-SUITE 10' 8" x 4' 11" (3.24m x 1.51m)
DRESSING ROOM 14' 1" x 11' 1" (4.30m x 3.39m)
BEDROOM 11' 0" x 9' 3" (3.36m x 2.82m)
BEDROOM 10' 8" x 9' 0" (3.26m x 2.75m)
BEDROOM 9' 3" x 7' 1" (2.82m x 2.17m)
BATHROOM 9' 11" x 5' 5" (3.01m x 1.66m)
SECOND FLOOR
ATTIC ROOM 6' 2" x 5' 7" (1.89m x 1.69m)
ATTIC ROOM 11' 11" x 10' 8" (3.64m x 3.24m)
IDENTIFICATION CHECKS
Should a purchaser(s) have an offer accepted on a property marketed by THW Estate Agents they will need to undertake an identification check. This is done to meet our obligation under Anti Money Laundering Regulations (AML) and is a legal requirement. We use a specialist third party service to verify your identity. The cost of these checks is £43.20 inc. VAT per buyer, which is paid in advance, when an offer is agreed and prior to a sales memorandum being issued. This charge is non-refundable.
EPC RATING D
SERVICES
Mains electric, mains gas, mains water, mains drainage
