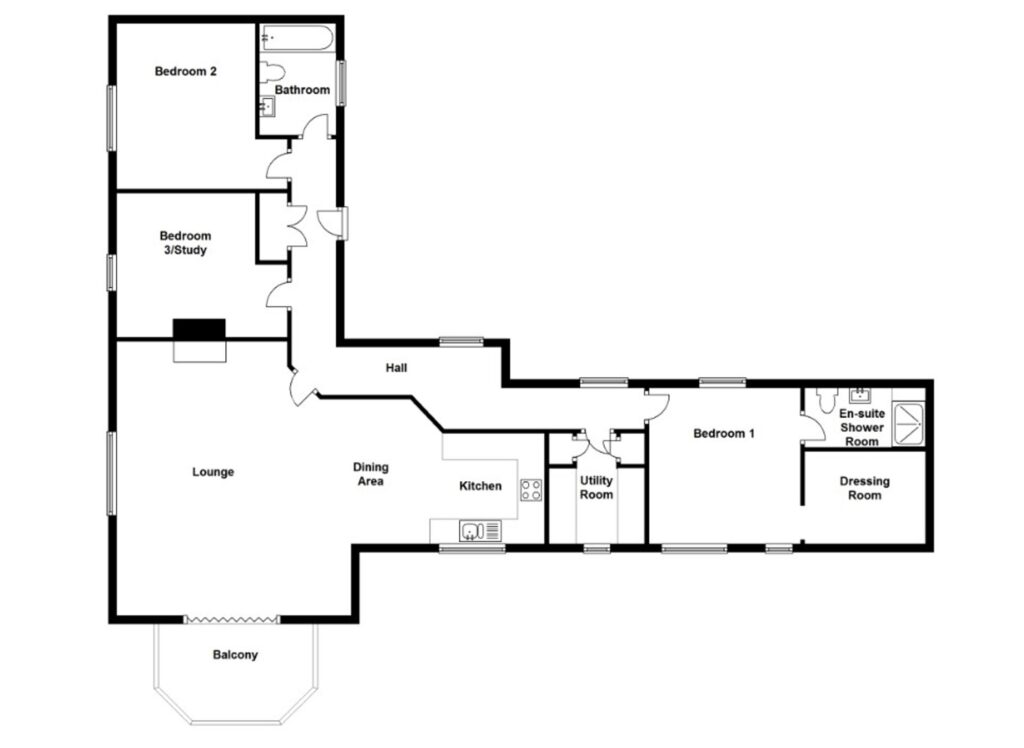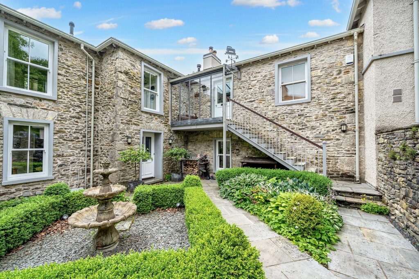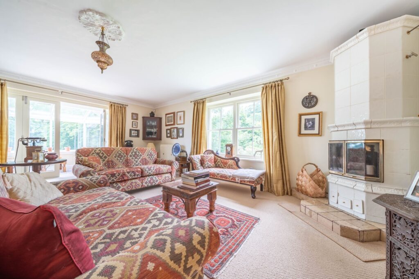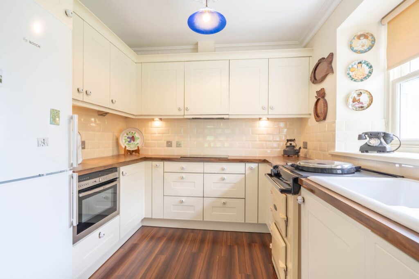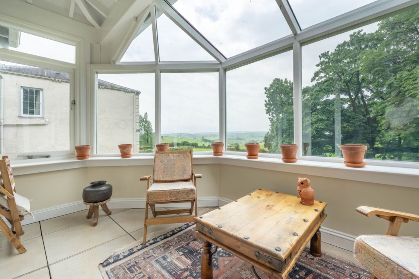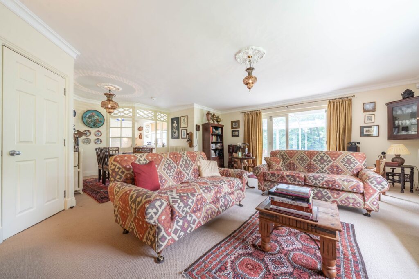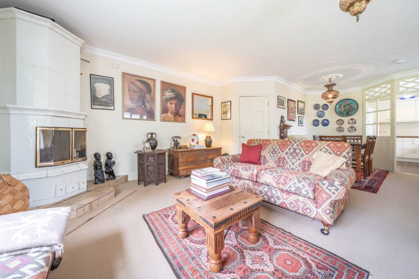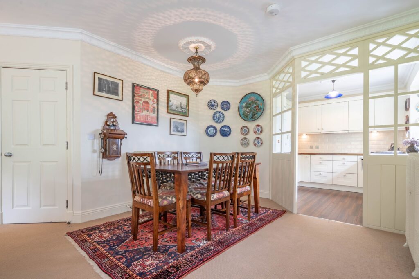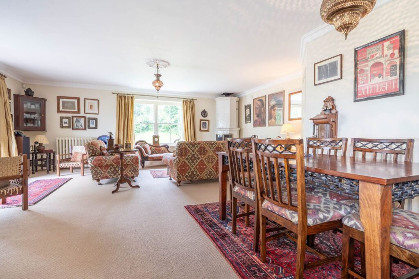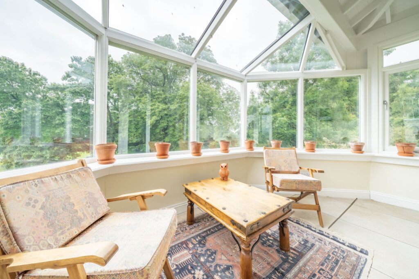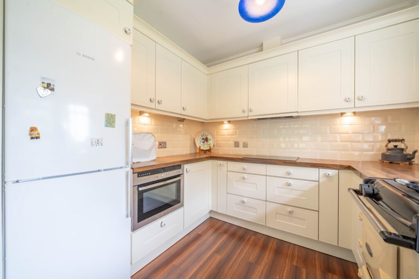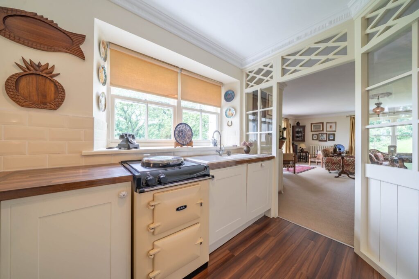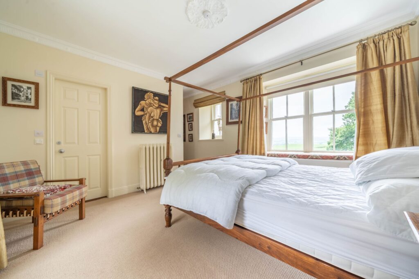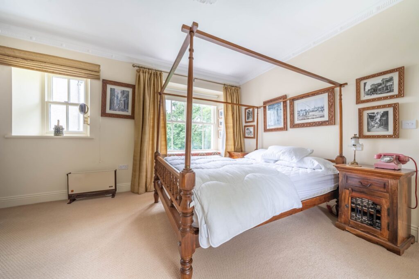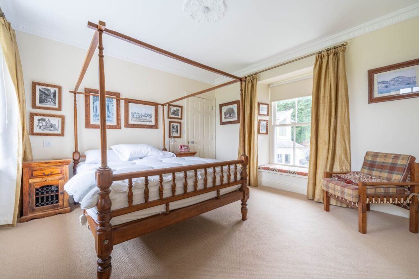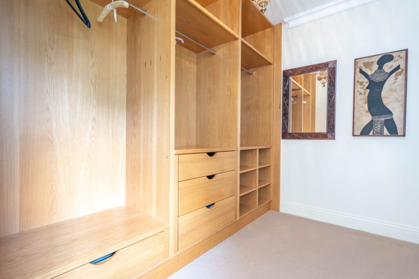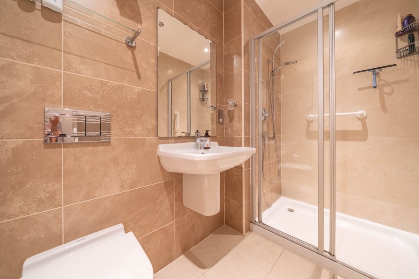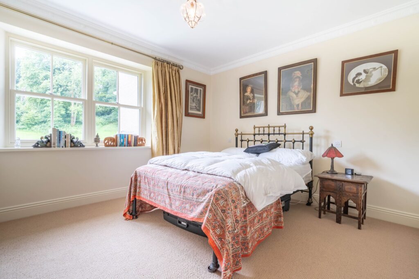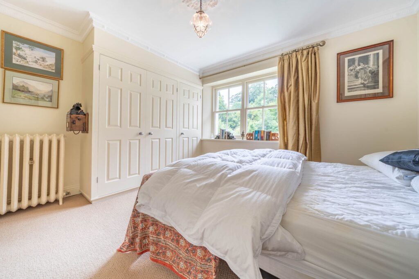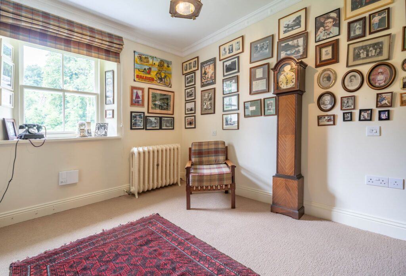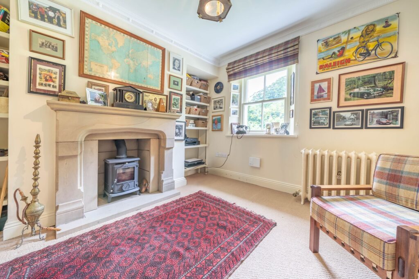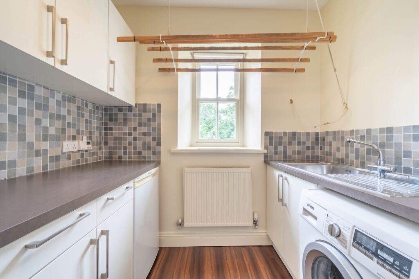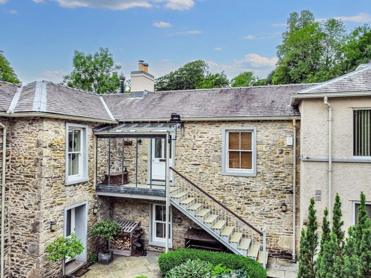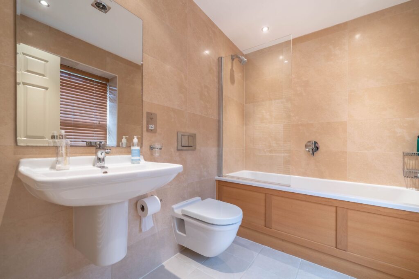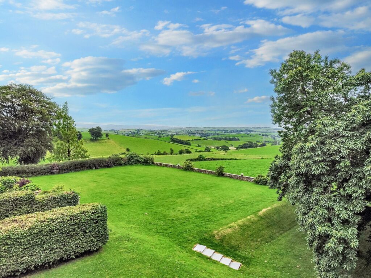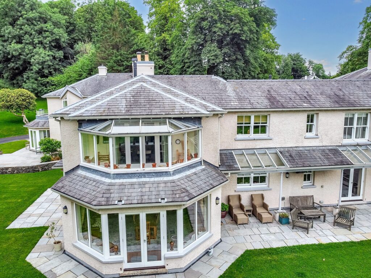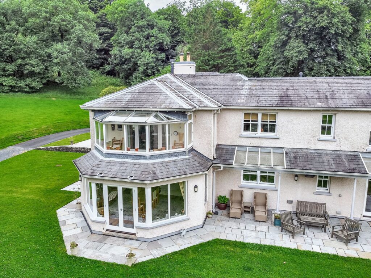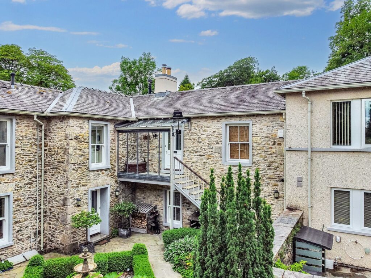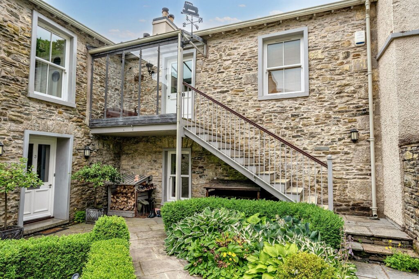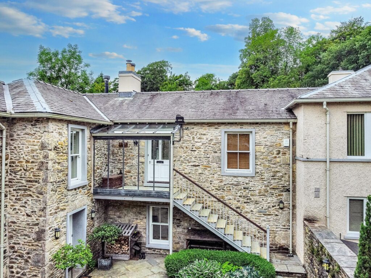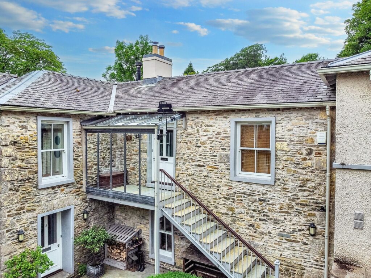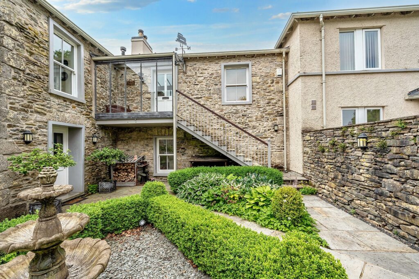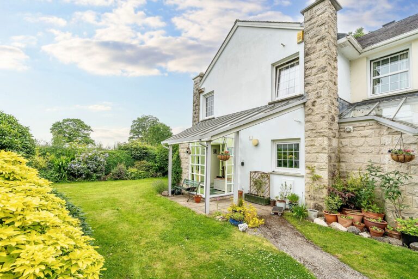
Natland, Kendal, LA9
For Sale
For Sale
New Hutton, Kendal, LA8
A first floor apartment set in a within 11 acres of communal grounds. Having a sitting dining room, kitchen, three bedrooms, bathroom, utility room and allocated parking. EPC Rating D. Council Tax F
A beautiful first floor apartment set within 11 acres of communal grounds and woodland on the outskirts of Kendal. The property has easy access to amenities within the market town of Kendal and road links to the M6 Motorway and the Lake District National Park. The property is also located conveniently for the local mainline railway.
Boasting an impressive 3-bedroom configuration, this stunning first-floor apartment offers a luxurious living experience in a tranquil setting. Inside you will find the substantial sitting dining room featuring a charming Finnish log burner and seamless access to the sunroom and fully fitted kitchen equipped with top-of-the-range Neff appliances. The property further comprises three generously sized double bedrooms, with one benefiting from an en-suite and dressing area. One of the bedrooms is also currently being used as a study area and has a log burning stove set within a stone surround. The bedrooms are complimented by a three-piece suite bathroom for added convenience. Amtico flooring runs through the hallways, kitchen and utility room as well. Added benefits to the property are a handy utility room, B4RN hyper fast internet and a secure store within a shared cellar. You will find loft access with a set of handy ladders which give easy access, Cast iron radiators throughout add a beautiful touch.
Nestled within 11 acres of impeccably maintained communal gardens and woodlands, this residence offers an unparalleled outdoor living experience. Residents can meander through the lush lawns, explore the woodlands, or simply bask in the tranquillity of ample seating areas dotted throughout the sprawling grounds. For those seeking adventure, a gate to the south provides access to a public footpath, offering endless opportunities to explore the surrounding countryside. With allocated parking adding to the convenience of this property. Garage with a mezzanine area and store located near. This is a rare opportunity to indulge in a peaceful retreat while enjoying the beauty of the great outdoors right at your doorstep.
FIRST FLOOR
SITTING DINING ROOM 26' 7" x 22' 1" (8.10m x 6.72m)
South west facing
KITCHEN 10' 0" x 9' 11" (3.06m x 3.01m)
Aga City and Induction hob
SUNROOM 15' 2" x 8' 0" (4.62m x 2.44m)
Ceiling fan, Wall heating, South west facing
BEDROOM 21' 5" x 13' 7" (6.52m x 4.14m)
Duel aspect
EN-SUITE 8' 6" x 4' 7" (2.59m x 1.40m)
Underfloor heating
BEDROOM 14' 4" x 13' 0" (4.37m x 3.95m)
STUDY/BEDROOM 13' 5" x 11' 0" (4.10m x 3.36m)
Loft access with ladder
BATHROOM 8' 7" x 6' 10" (2.61m x 2.09m)
Underfloor heating
UTILITY ROOM 9' 10" x 7' 6" (2.99m x 2.28m)
Drinks fridge, Siemens washing machine, Large storage cupboard, Boiler cupboard
IDENTIFICATION CHECKS
Should a purchaser(s) have an offer accepted on a property marketed by THW Estate Agents they will need to undertake an identification check. This is done to meet our obligation under Anti Money Laundering Regulations (AML) and is a legal requirement. We use a specialist third party service to verify your identity. The cost of these checks is £43.20 inc. VAT per buyer, which is paid in advance, when an offer is agreed and prior to a sales memorandum being issued. This charge is non-refundable.
EPC RATING D
SERVICES
Mains electric, LPG gas, private water supply, private drainage
