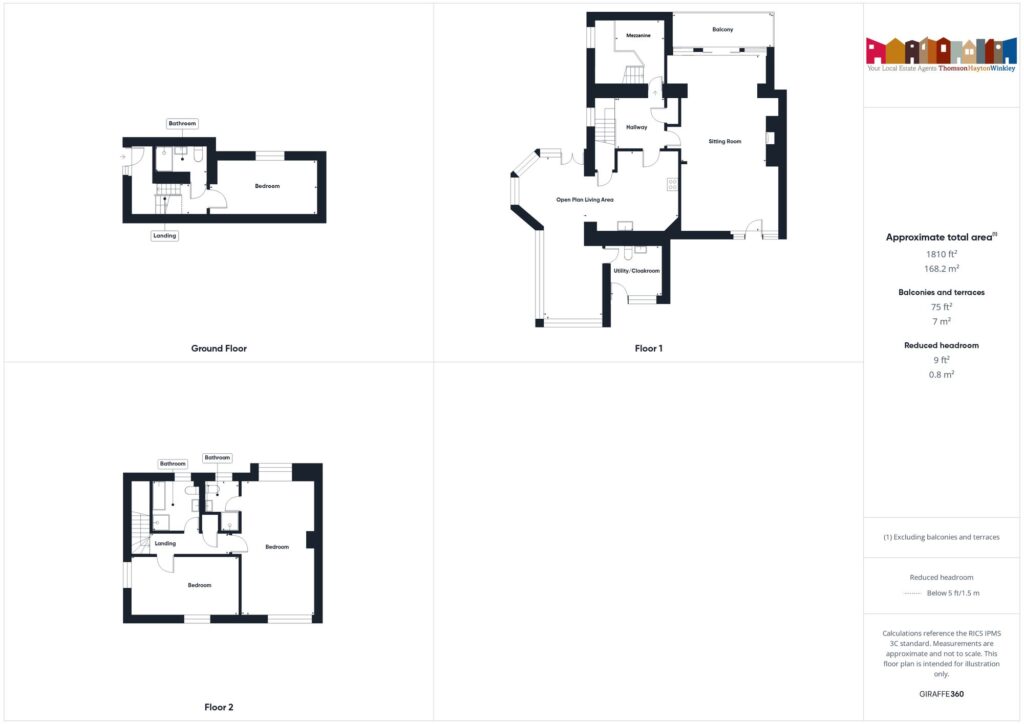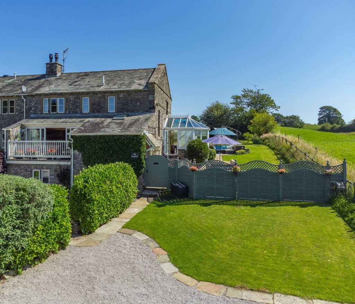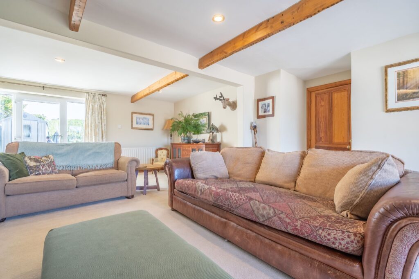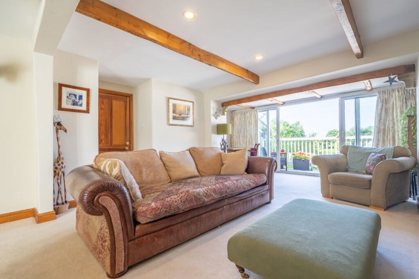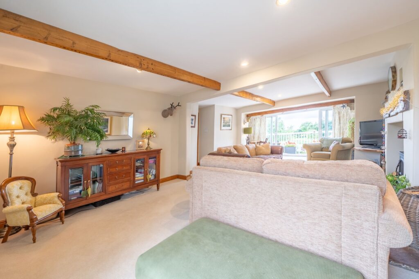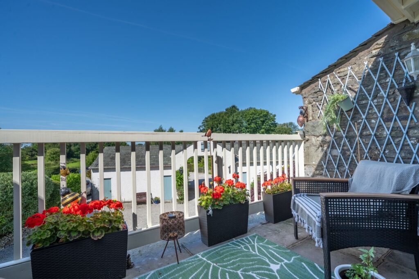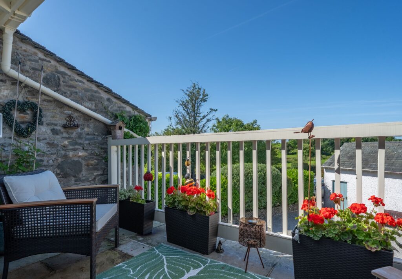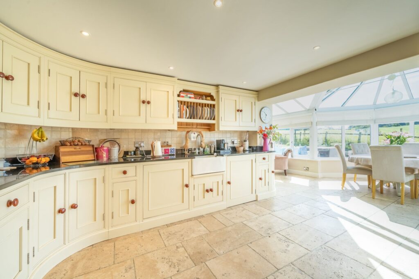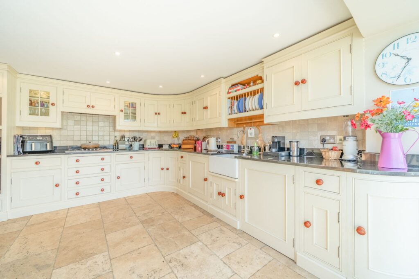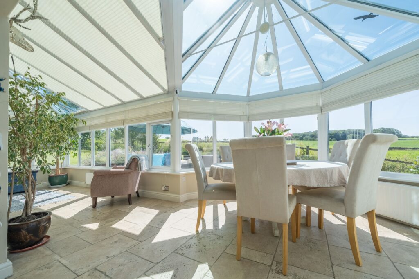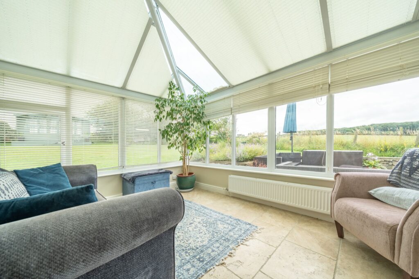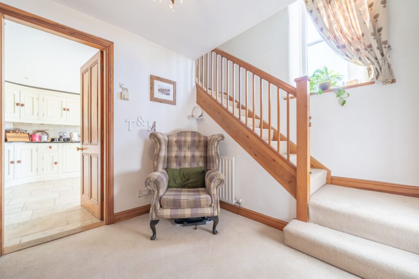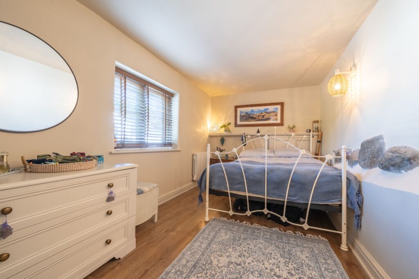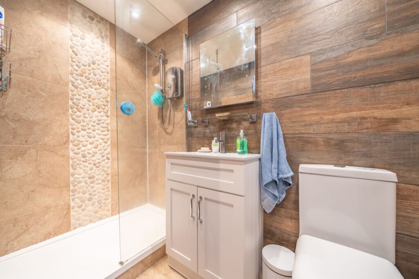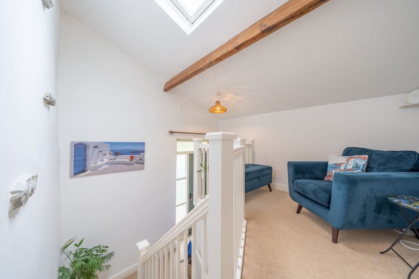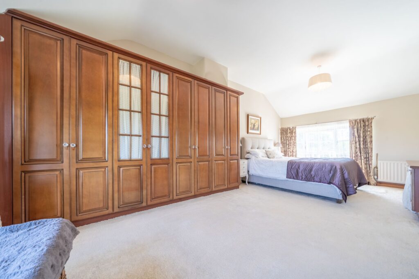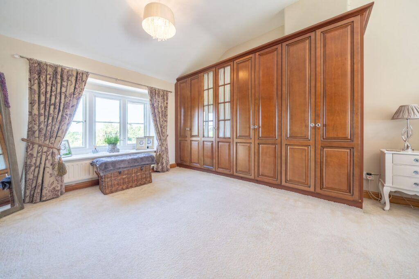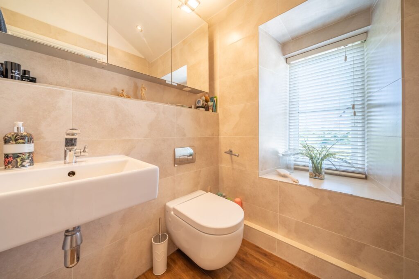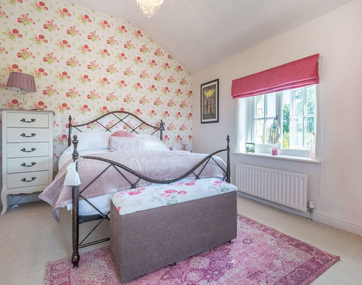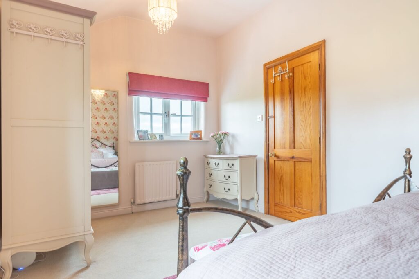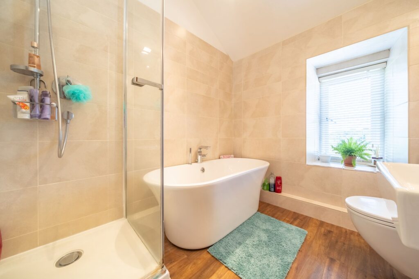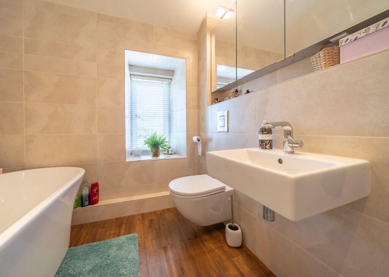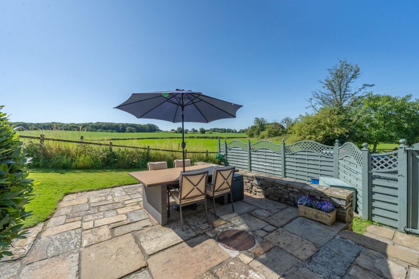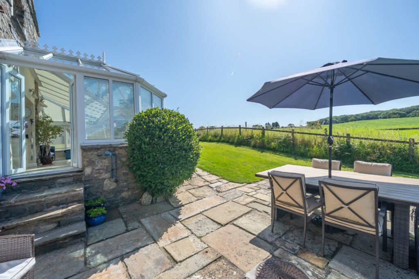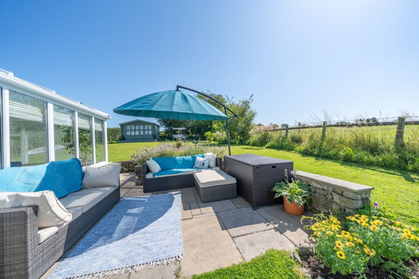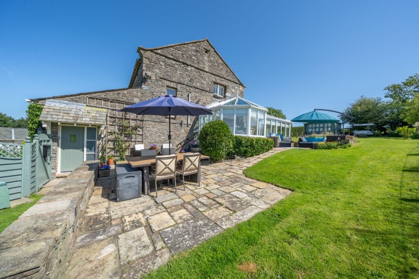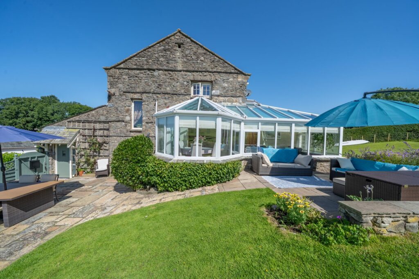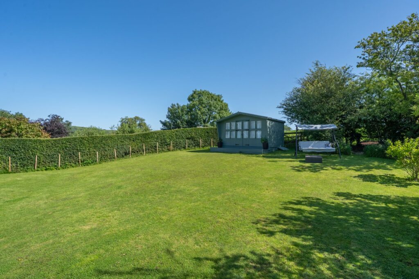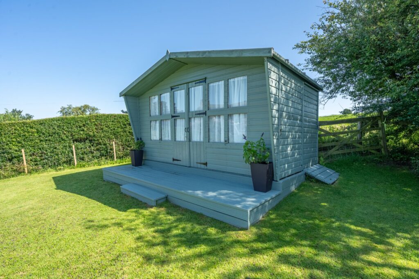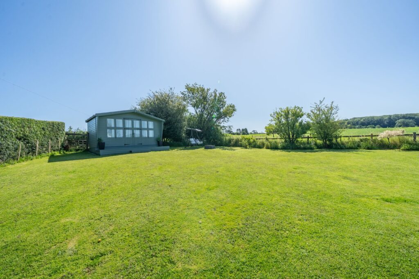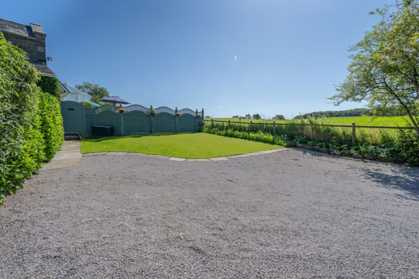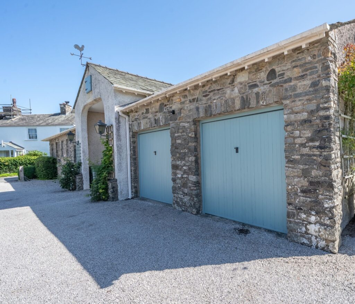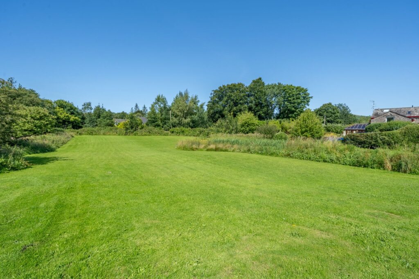
Stone Lea, Yard 143, Stricklandgate, Kendal, LA9
For Sale
Located in the beautiful hamlet of Halfpenny, The Drumlins lies in the corner of a courtyard of 4 properties just a short drive from the many amenities available both in and around the market town of Kirby Lonsdale and Kendal. There are many beautiful countryside walks from the doorstep and a bus stop lies at the end of the lane with regular services including buses to and from local schools. The property is located just 2 miles from the mainline railway at Oxenholme and offers easy access to the Lake District and Yorkshire Dales National Parks and junction 36 of the M6.
Nestled in the heart of a stunning countryside setting, this 3-bedroom barn conversion offers a unique blend of rustic charm and modern convenience sat on a third of an acre plot. The property boasts a huge 27 foot lounge, stunning views from the adjoining balcony at one end and doors opening to the rear terrace at the other, a perfect spot to start the day from the sunny patio, whilst the balcony is a serene place to catch the sunsets. The lounge features a log burning stove for those wintry months. The kitchen/Dining and secondary living space are light and spacious for day to day living. Situated on this floor, all rooms offering uninterrupted countryside views.
Spread across different levels, the three double bedrooms provide ample space for comfortable living, The Main bedroom, offering another very large space benefitting from an en-suite bathroom. The second pretty double bedroom with 2 windows offers stunning views over the surrounding countryside, and the main bathroom. On the Ground Floor a contemporary bedroom complimented by another bathroom. and separate hallway, together with a mezzanine, give this property a unique feel. Throughout the property all rooms have stunning countryside views.
Outside, the property's expansive garden spaces offer a serene retreat for outdoor enjoyment. The well-maintained front, side, and rear gardens feature lush lawns, paved patio seating areas, and well-established hedges that enhance privacy. Shrubbed borders at the front adds character and provides the perfect spot for gardening enthusiasts and a further pretty patio to the front bordering the courtyard. The property shares a communal Courtyard reached via an attractive archway, and a large field adjoining the parking area. The property's own parking space at the front offers parking for several vehicles, in addition to allocated spaces in the communal areas plus a single garage.
GROUND LEVEL
BEDROOM 15' 2" x 8' 0" (4.62m x 2.45m)
BATHROOM 6' 4" x 4' 9" (1.92m x 1.45m)
GROUND FLOOR
MEZZANINE 11' 9" x 7' 5" (3.57m x 2.25m)
SITTING ROOM 27' 8" x 18' 2" (8.43m x 5.54m)
OPEN PLAN LIVING AREA 25' 6" x 25' 4" (7.77m x 7.71m)
UTILITY ROOM 8' 10" x 8' 0" (2.69m x 2.45m)
INNER HALLWAY 8' 3" x 7' 3" (2.51m x 2.20m)
FIRST FLOOR
BEDROOM 22' 10" x 12' 10" (6.95m x 3.92m)
EN-SUITE 9' 5" x 4' 10" (2.88m x 1.47m)
BEDROOM 17' 3" x 9' 4" (5.26m x 2.84m)
BATHROOM 9' 5" x 7' 2" (2.88m x 2.18m)
IDENTIFICATION CHECKS
Should a purchaser(s) have an offer accepted on a property marketed by THW Estate Agents they will need to undertake an identification check. This is done to meet our obligation under Anti Money Laundering Regulations (AML) and is a legal requirement. We use a specialist third party service to verify your identity. The cost of these checks is £43.20 inc. VAT per buyer, which is paid in advance, when an offer is agreed and prior to a sales memorandum being issued. This charge is non-refundable.
EPC RATING E
SERVICES
Mains electric, mains gas, mains water, septic tank, B4RN internet
