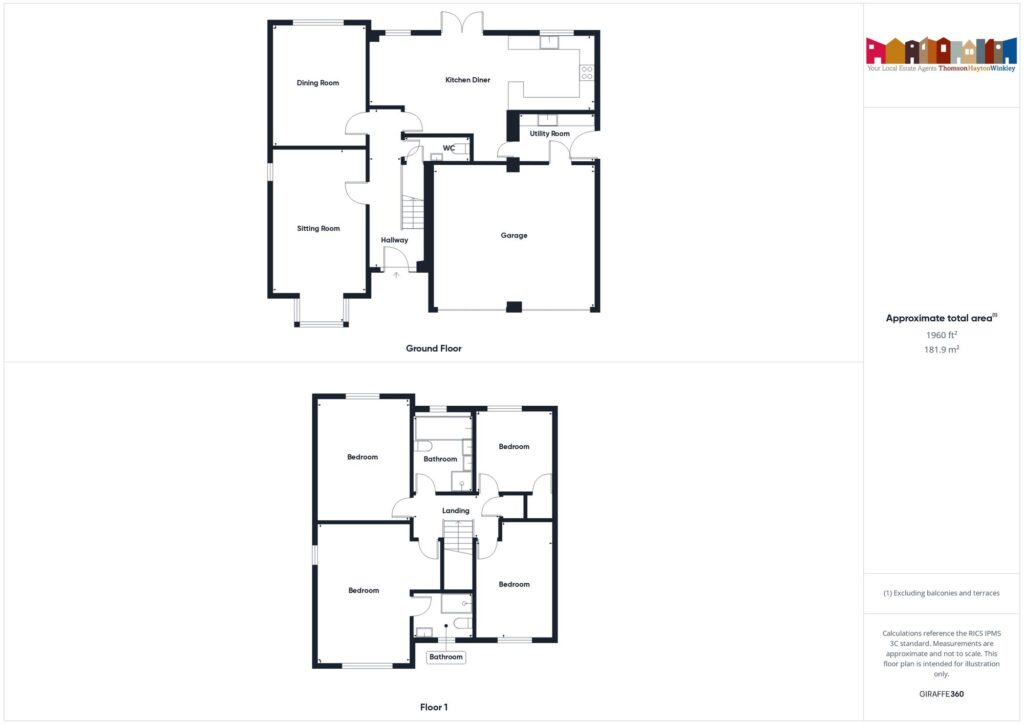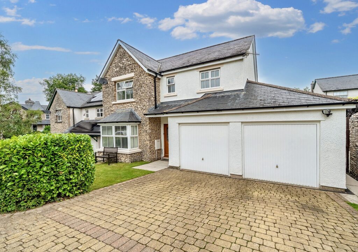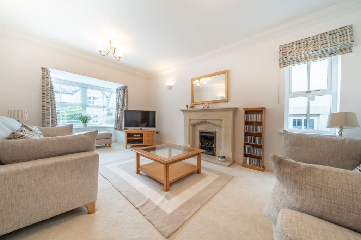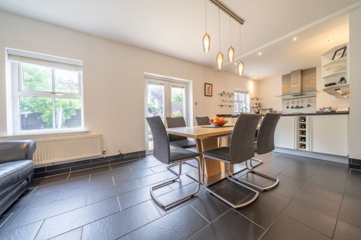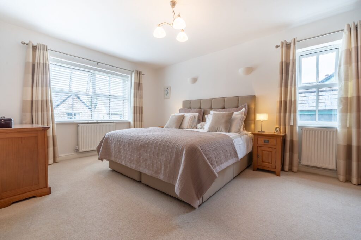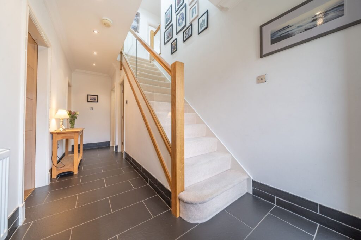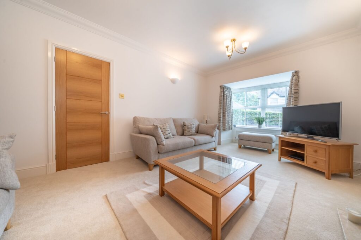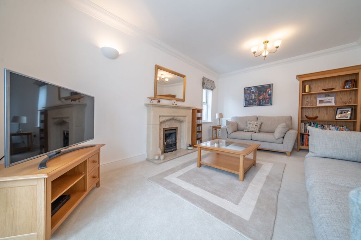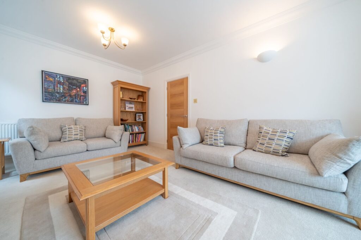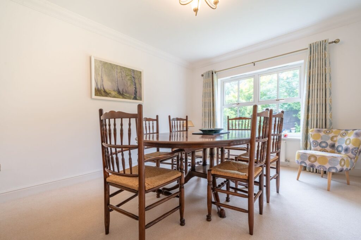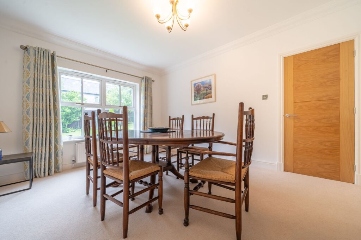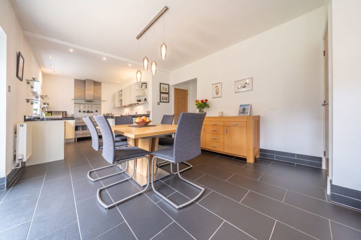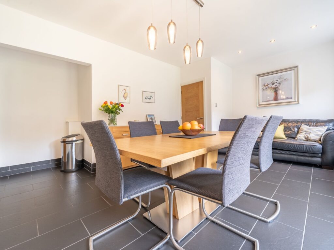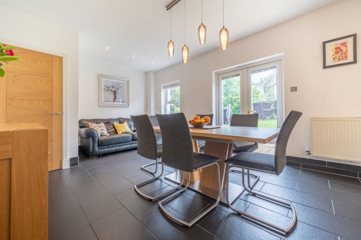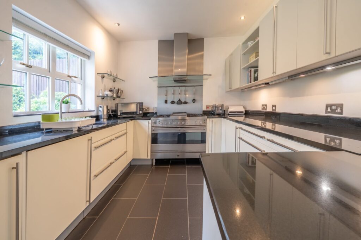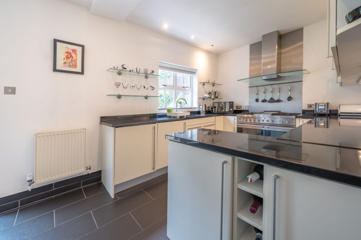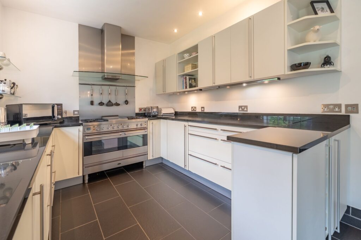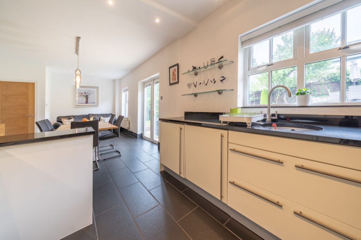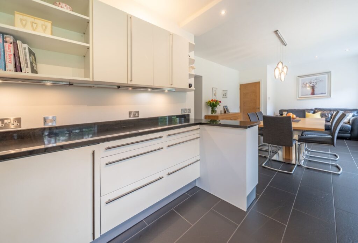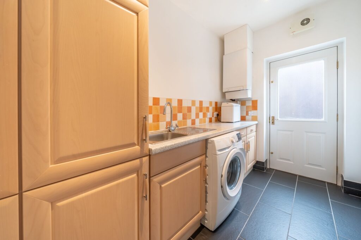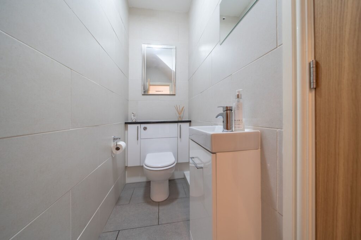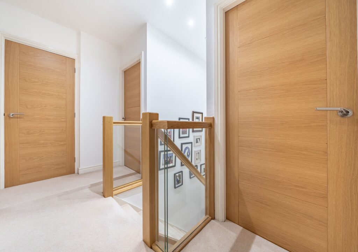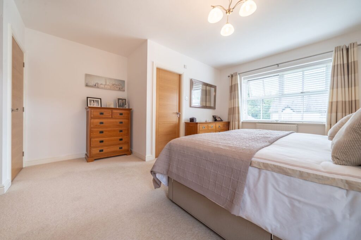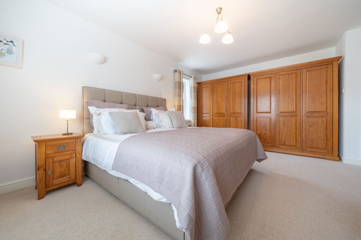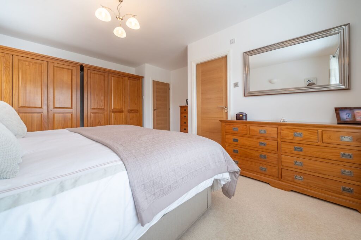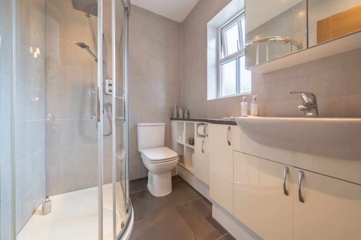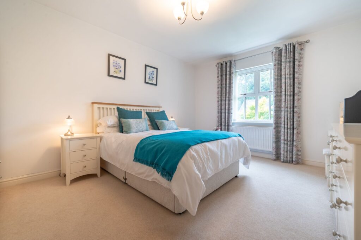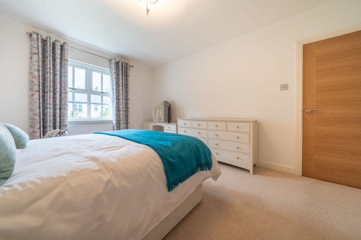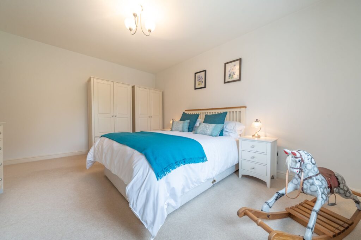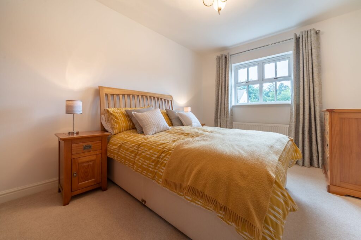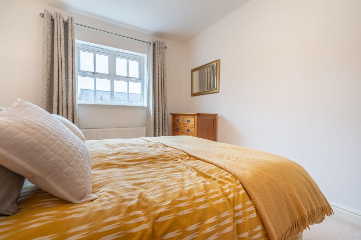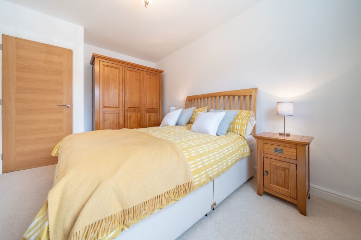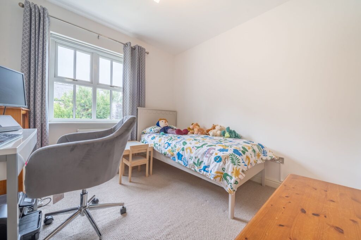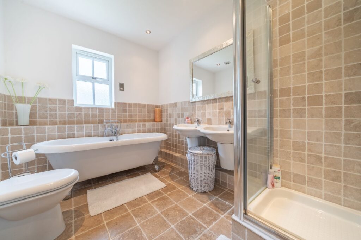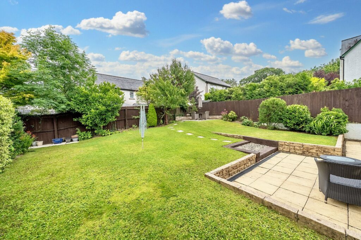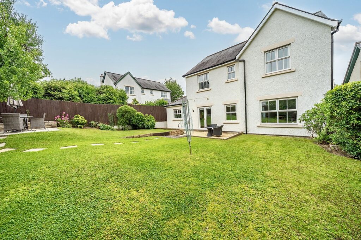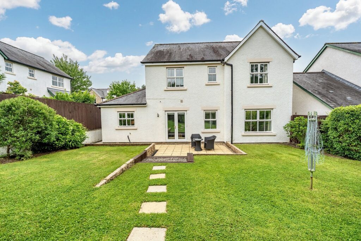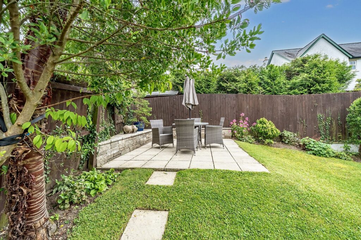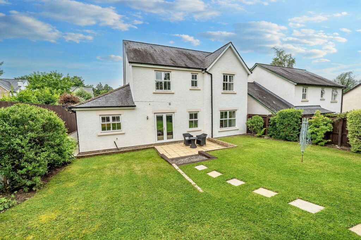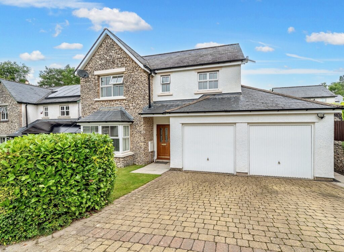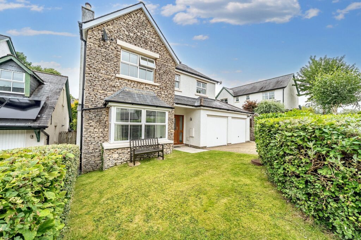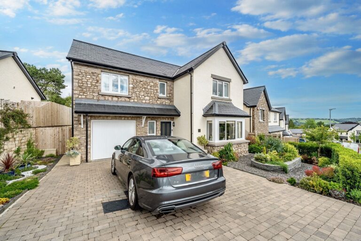
Marble Crescent, LA9
For Sale
For Sale
Carrock Close, LA9
A detached home situated in Kendal. Briefly comprises a sitting room, dining room kitchen diner, four bedrooms, bathroom, en suite, utility room, garage, parking and gardens. EPC Rating C. Council Tax G
A well presented detached property situated in a desirable residential area to the south of Kendal. The property is conveniently placed for the many amenities available both in and around the market town and is just a short walk from the mainline railway station at Oxenholme, Westmorland general hospital, local bus stops and Asda supermarket. The property offers easy access to road links to the M6 and both the Lake District and Yorkshire Dales National Parks.
A wonderfully presented 4 bedroom detached house, this property is the epitome of a well-maintained family home. The two reception rooms include a cosy sitting room and a dining room, perfect for entertaining guests. The light and airy kitchen diner boasts modern integrated appliances and access to the rear garden, while a convenient utility room provides access to the garage.
With four generously sized double bedrooms, the main bedroom features an en-suite bathroom, complemented by a four-piece suite bathroom in white on the first floor and a cloakroom on the ground floor
The external space of this property truly complements its interior charm. Well-kept front and rear gardens provide a serene outdoor escape, with the rear garden fully enclosed and featuring a lush lawn, two paved patio seating areas, established hedges, and beautifully planted beds. The front garden is equally inviting, surrounded by neat hedges and offering driveway parking for two vehicles, alongside the double garage. This ideal outdoor space ensures ample opportunities for relaxation and enjoyment, while the double garage and driveway parking for two vehicles cater to the practical needs of modern living. Don't miss out on this remarkable property that harmoniously blends comfort, convenience, and style within its delightful surroundings.
GROUND FLOOR
ENTRANCE HALL 18' 8" x 6' 10" (5.69m x 2.09m)
SITTING ROOM 20' 11" x 11' 2" (6.38m x 3.41m)
DINING ROOM 15' 0" x 11' 2" (4.56m x 3.40m)
KITCHEN DINER 26' 11" x 12' 0" (8.20m x 3.66m)
UTILITY ROOM 10' 7" x 5' 8" (3.23m x 1.73m)
CLOAKROOM 7' 9" x 2' 11" (2.35m x 0.88m)
FIRST FLOOR
LANDING 10' 3" x 5' 2" (3.13m x 1.57m)
BEDROOM 17' 3" x 14' 10" (5.26m x 4.53m)
EN-SUITE 7' 0" x 5' 6" (2.14m x 1.67m)
BEDROOM 15' 3" x 11' 3" (4.65m x 3.43m)
BEDROOM 14' 7" x 9' 4" (4.44m x 2.85m)
BEDROOM 10' 5" x 9' 2" (3.17m x 2.79m)
BATHROOM 9' 11" x 7' 3" (3.01m x 2.22m)
IDENTIFICATION CHECKS
Should a purchaser(s) have an offer accepted on a property marketed by THW Estate Agents they will need to undertake an identification check. This is done to meet our obligation under Anti Money Laundering Regulations (AML) and is a legal requirement. We use a specialist third party service to verify your identity. The cost of these checks is £43.20 inc. VAT per buyer, which is paid in advance, when an offer is agreed and prior to a sales memorandum being issued. This charge is non-refundable.
EPC RATING C
SERVICES
Mains electric, mains gas, mains water, mains drainage
