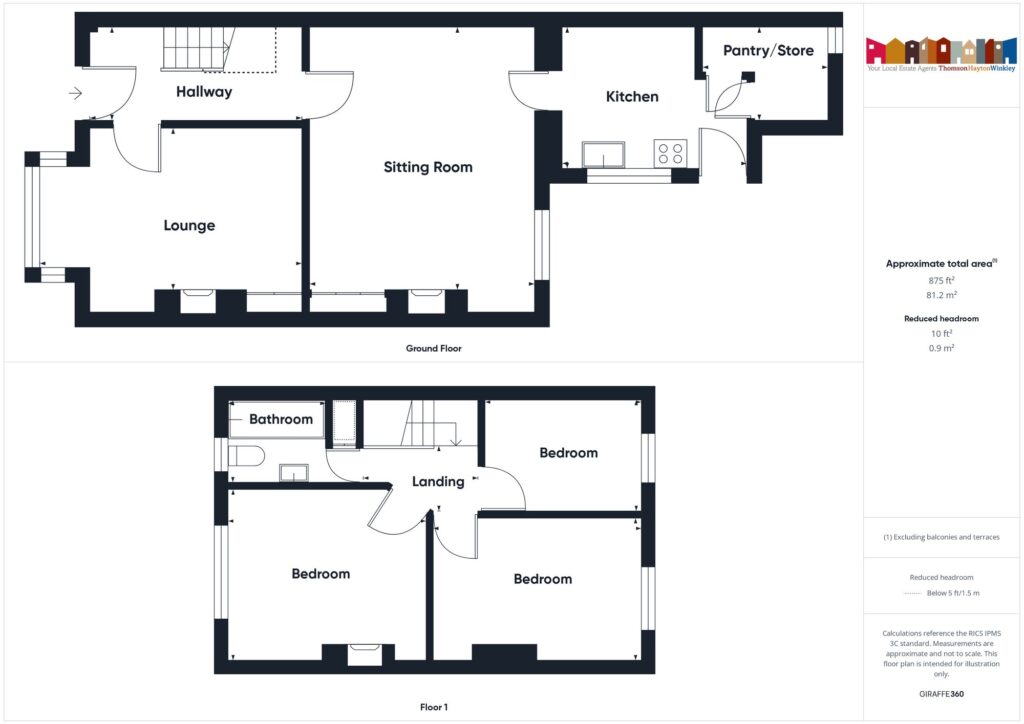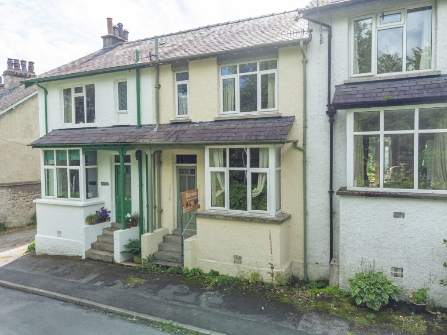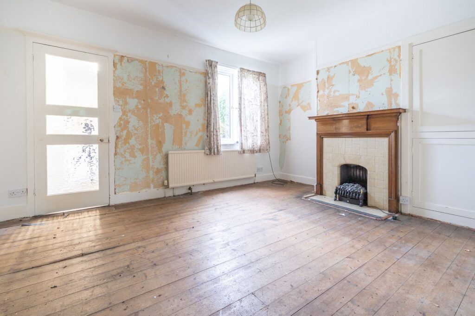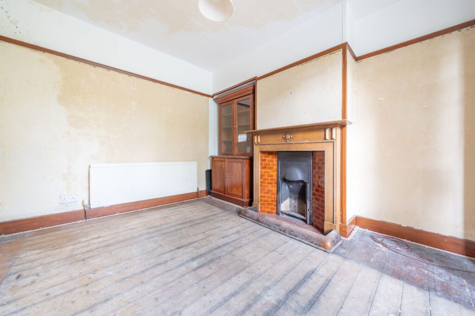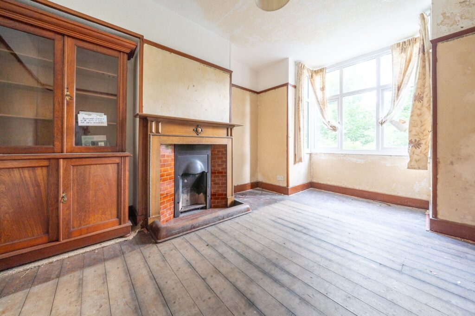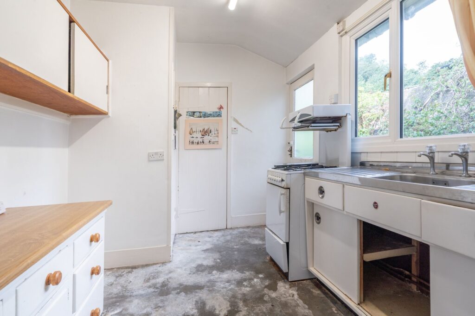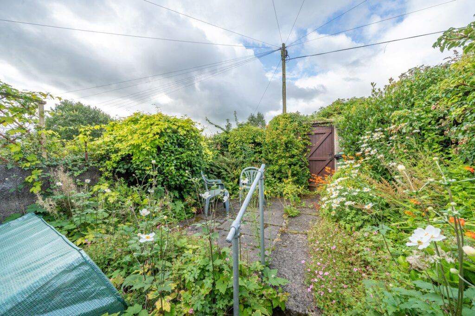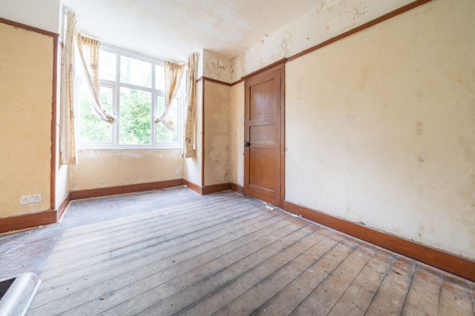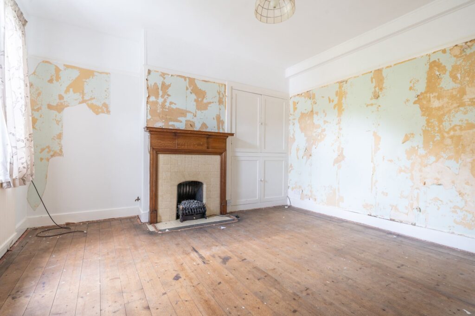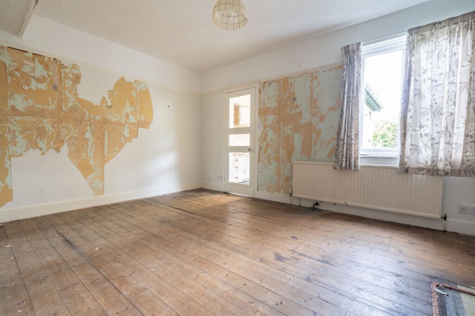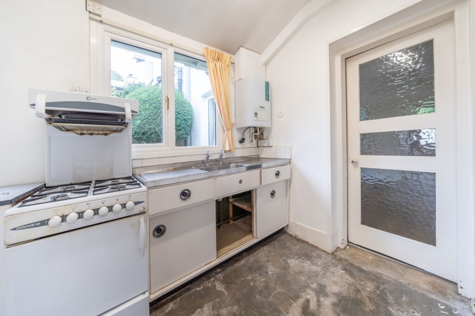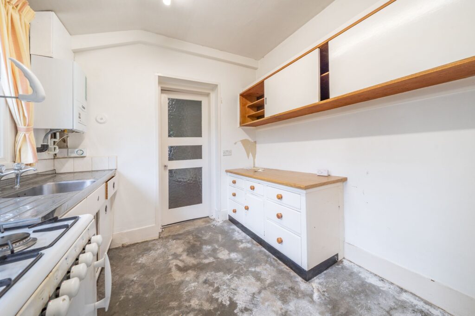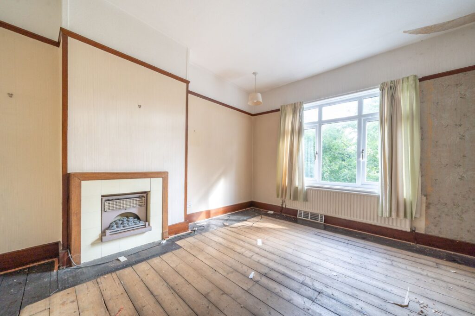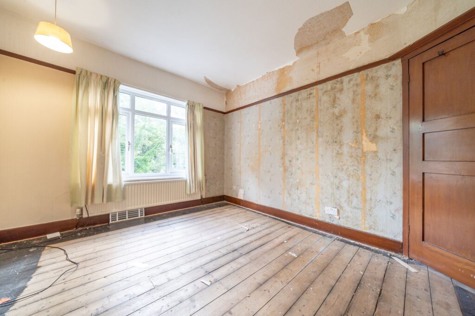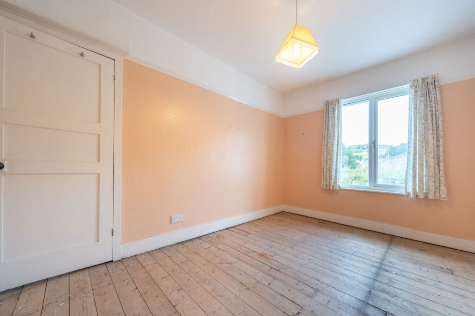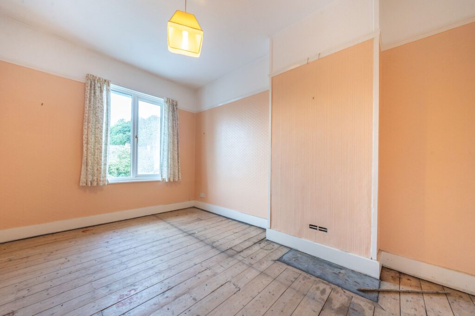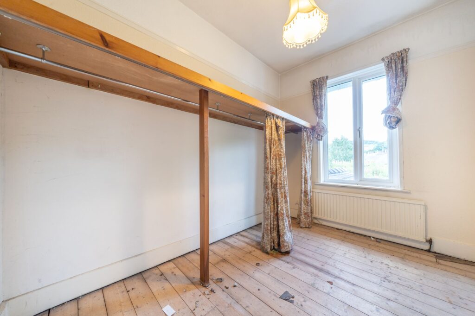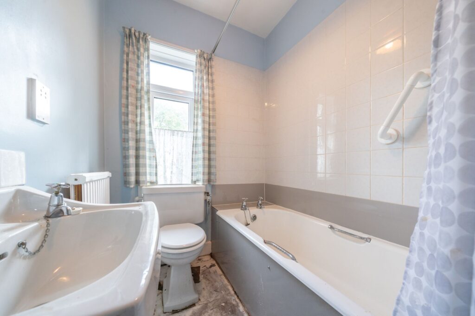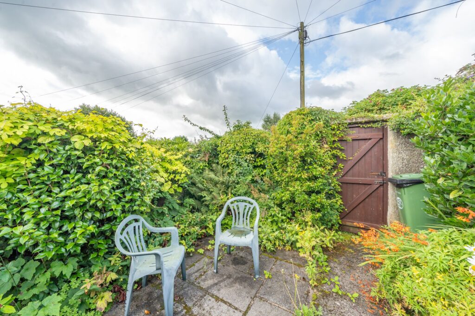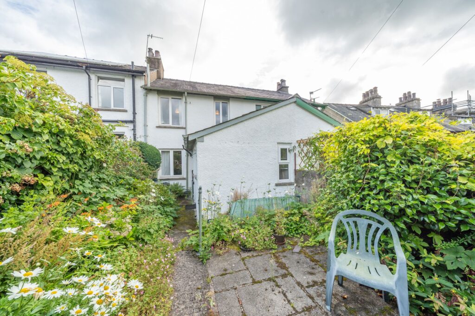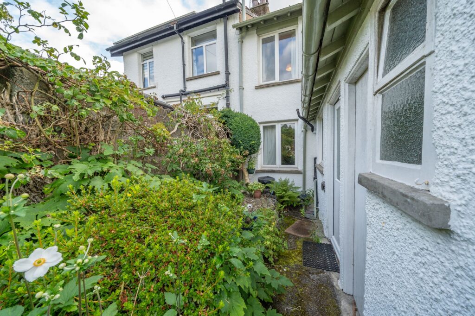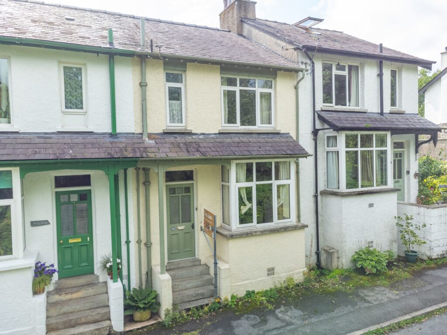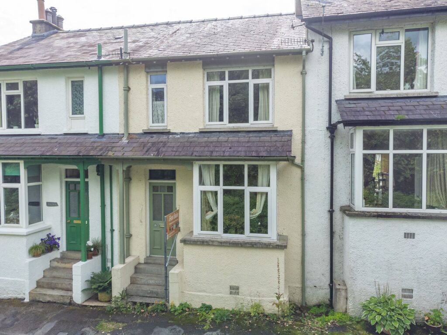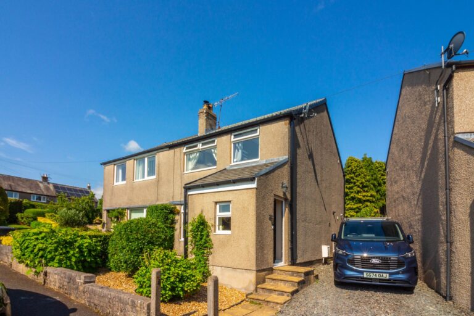
Grasmere Crescent, Kendal, LA9
For Sale
For Sale
Aikrigg Avenue, LA9
A mid terraced house conveniently located within Kendal. Having two reception rooms, kitchen, three bedrooms, bathroom, pantry, enclosed rear garden and on street parking. EPC Rating . Council Tax D
A traditional mid-terraced residence occupying a pleasant position on this private road alongside the River Kent with delightful views across the river. The property offers easy access to the market town and all the local amenities along with the M6 motorway, mainline railway station at Oxenholme and the Lake District National Park.
Situated in a sought-after location, this mid-terraced property presents a fantastic opportunity for those looking for a project. The property is in need of updating and decorating but has great potential. On the ground floor, you will find two reception rooms comprising a lounge and a sitting room, providing ample space for relaxation. The kitchen comes with access to the pantry/store and leads out to the rear garden.
Moving upstairs, there are three bedrooms along with a three-piece suite bathroom. Ideal for first-time buyers or those looking for an investment opportunity, this property is conveniently located with easy access to the town centre.
Outside, the property boasts an enclosed rear garden that provides a blank canvas for those with a green thumb. The garden, although needing some maintaining, features well-established hedges that offer privacy and seclusion. A paved patio seating area provides the perfect spot for al fresco dining or enjoying a morning coffee. Ample planted beds offer an opportunity for gardening enthusiasts to create their own oasis. Additionally, on-street parking ensures that parking will never be a concern for residents of this property. Don't miss your chance to transform this house into a beautiful home with a cosy outdoor space to enjoy the fresh air and host gatherings with friends and family.
GROUND FLOOR
ENTRANCE HALL 11' 11" x 5' 3" (3.64m x 1.59m)
LOUNGE 14' 10" x 9' 2" (4.53m x 2.80m)
SITTING ROOM 14' 8" x 12' 10" (4.47m x 3.91m)
KITCHEN 10' 6" x 8' 3" (3.20m x 2.52m)
PANTRY/STORE 7' 3" x 5' 7" (2.20m x 1.71m)
FIRST FLOOR
LANDING 6' 11" x 4' 3" (2.11m x 1.29m)
BEDROOM 12' 1" x 10' 6" (3.68m x 3.19m)
BEDROOM 12' 8" x 8' 11" (3.87m x 2.71m)
BEDROOM 9' 7" x 6' 11" (2.93m x 2.12m)
BATHROOM 6' 0" x 5' 3" (1.82m x 1.61m)
IDENTIFICATION CHECKS
Should a purchaser(s) have an offer accepted on a property marketed by THW Estate Agents they will need to undertake an identification check. This is done to meet our obligation under Anti Money Laundering Regulations (AML) and is a legal requirement. We use a specialist third party service to verify your identity. The cost of these checks is £43.20 inc. VAT per buyer, which is paid in advance, when an offer is agreed and prior to a sales memorandum being issued. This charge is non-refundable.
EPC RATING TBC
SERVICES
Mains electric, mains gas, mains water, mains drainage
