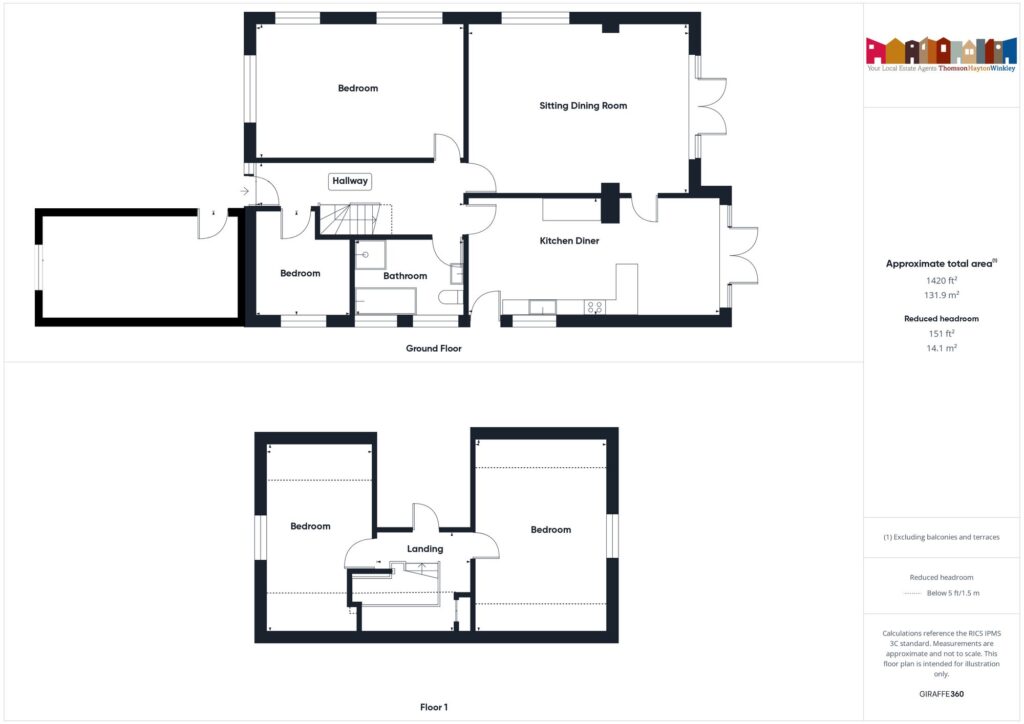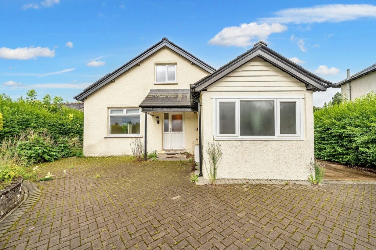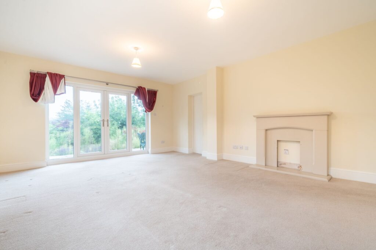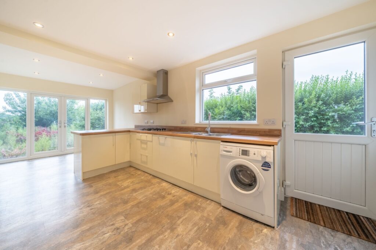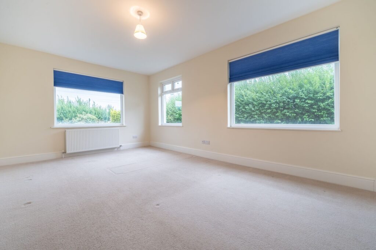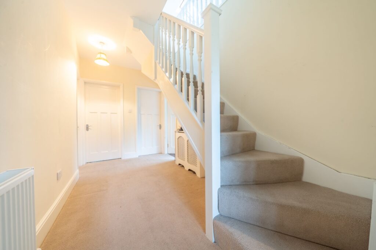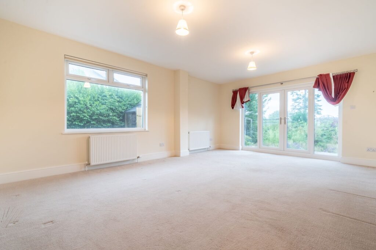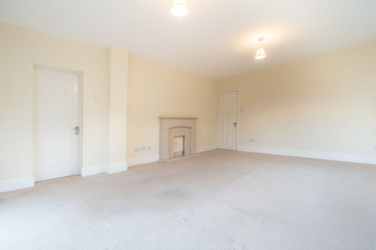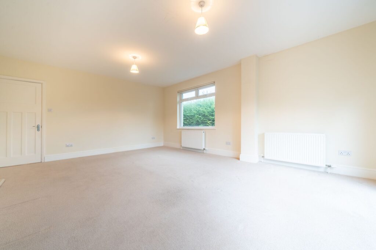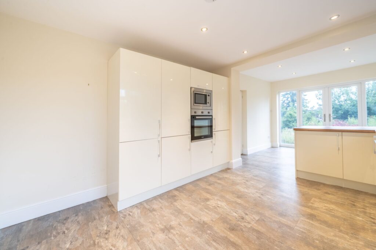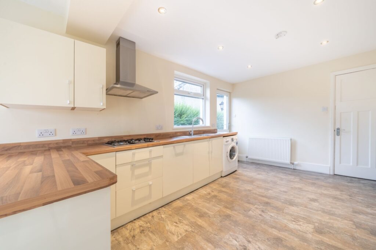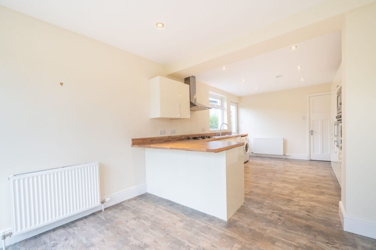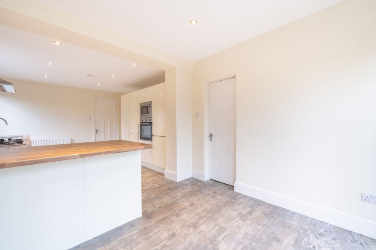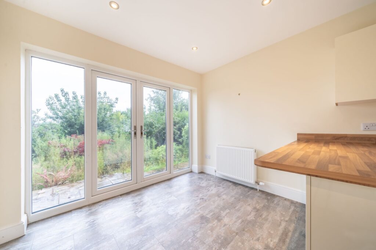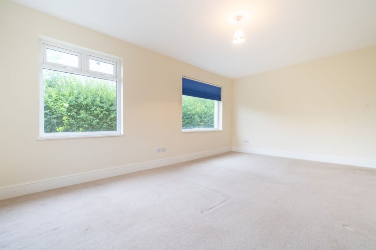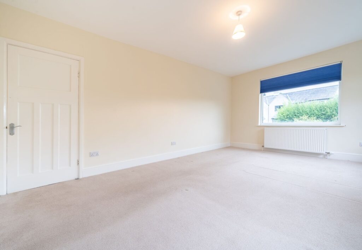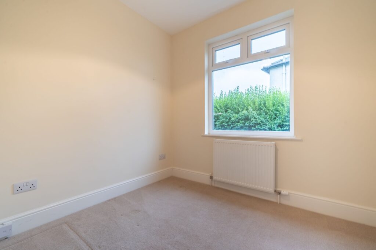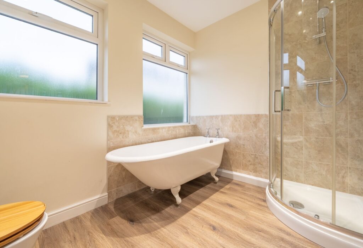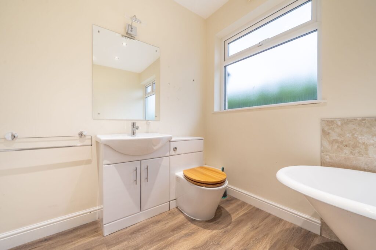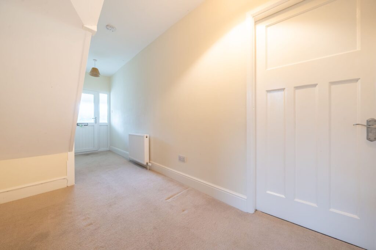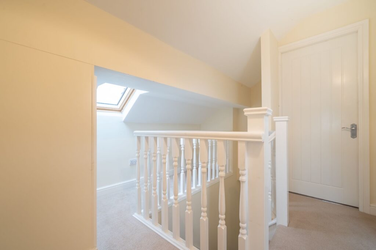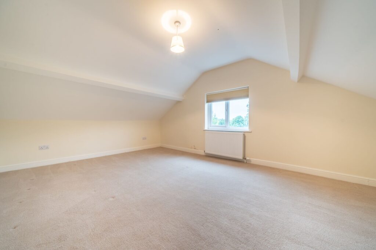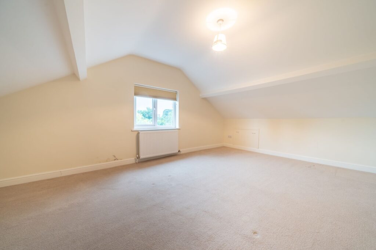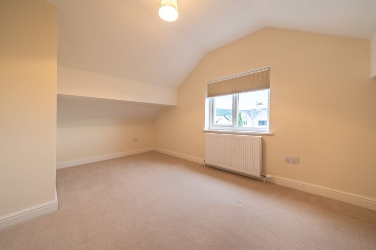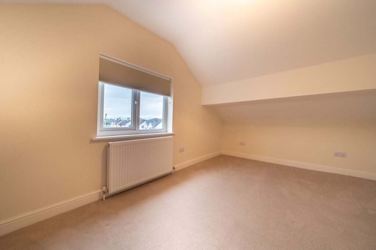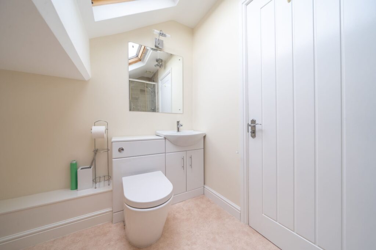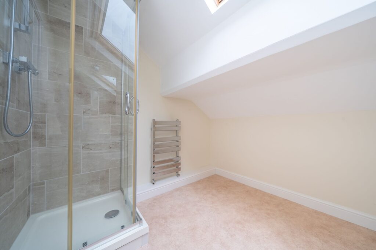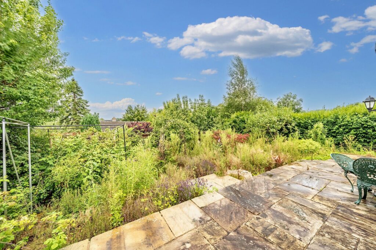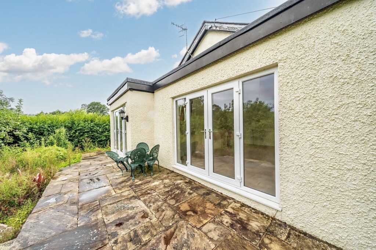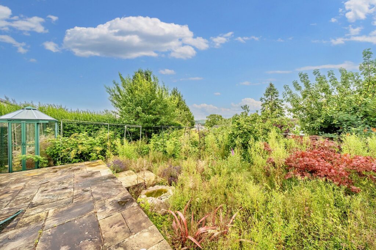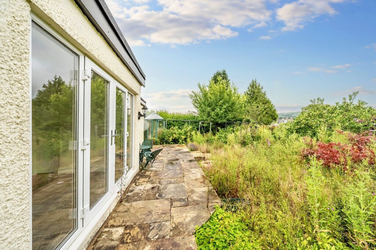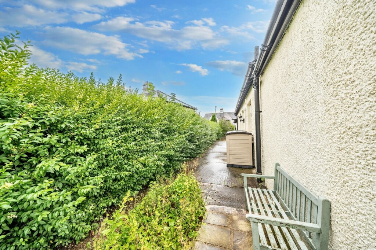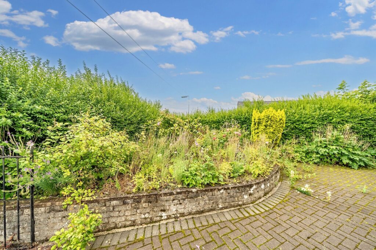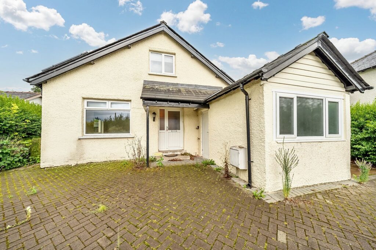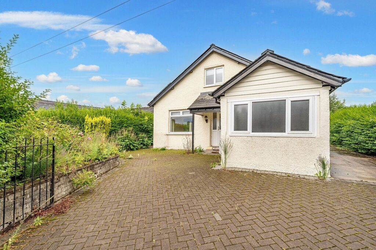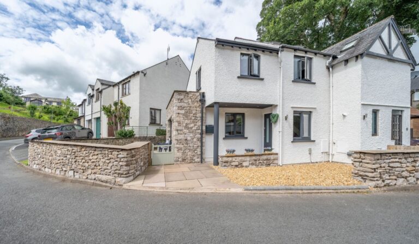
Lower Abbotsgate, LA6
For Sale
For Sale
White Gate, Glebe Road, Kendal, LA9
An appealing detached home within the market town of Kendal. Having a sitting room, dining kitchen, four bedrooms, bathroom, enclosed gardens and gated driveway parking. EPC Rating D. Council Tax D
An appealing detached house located in a popular residential area within the market town of Kendal. The property is conveniently placed for the many amenities available both in and around the town and offers easy access to the The Lake District National Park, the mainline railway station at Oxenholme and road links to the M6.
This 4-bedroom detached house offers a comfortable and spacious living environment for those seeking a family home or investment opportunity. The property boasts a substantial sitting dining room that provides views to the rear garden, a modern fitted kitchen diner, and four generously sized bedrooms, three of which are doubles. The ground floor features a convenient four-piece suite bathroom, ideal for modern living. Two bedrooms are located on the ground floor with the other two on the first floor.
This property is an ideal choice for first-time buyers or those looking to invest.
Outside, the property continues to impress with fully enclosed gardens to the front, side, and rear, bordered by well-established hedges for privacy. The rear garden features a patio seating area, perfect for outdoor dining and relaxation, with ample space for garden furniture. A slightly overgrown garden at the rear presents an opportunity for a new owner to create a unique outdoor space with their personal touch. A useful shed on one side of the house offers additional storage. To the front, a raised planted bed offers potential for gardening enthusiasts to create a vibrant and inviting entrance. Parking is no issue with ample driveway space for three to four vehicles, ensuring both convenience and practicality for residents and guests alike.
GROUND FLOOR
ENTRANCE HALL 18' 8" x 6' 6" (5.70m x 1.99m)
SITTING ROOM 19' 10" x 14' 11" (6.05m x 4.54m)
KITCHEN DINER 22' 9" x 11' 1" (6.94m x 3.39m)
BATHROOM 9' 9" x 6' 10" (2.96m x 2.09m)
BEDROOM 18' 6" x 11' 8" (5.64m x 3.56m)
BEDROOM 9' 11" x 8' 5" (3.02m x 2.56m)
FIRST FLOOR
LANDING 9' 1" x 8' 7" (2.76m x 2.62m)
BEDROOM 17' 5" x 12' 10" (5.32m x 3.92m)
BEDROOM 17' 0" x 10' 3" (5.18m x 3.12m)
BATHROOM 8' 6" x 7' 8" (2.60m x 2.33m)
IDENTIFICATION CHECKS
Should a purchaser(s) have an offer accepted on a property marketed by THW Estate Agents they will need to undertake an identification check. This is done to meet our obligation under Anti Money Laundering Regulations (AML) and is a legal requirement. We use a specialist third party service to verify your identity. The cost of these checks is £43.20 inc. VAT per buyer, which is paid in advance, when an offer is agreed and prior to a sales memorandum being issued. This charge is non-refundable.
EPC RATING TBC
SERVICES
Mains electric, mains gas, mains water, mains drainage
