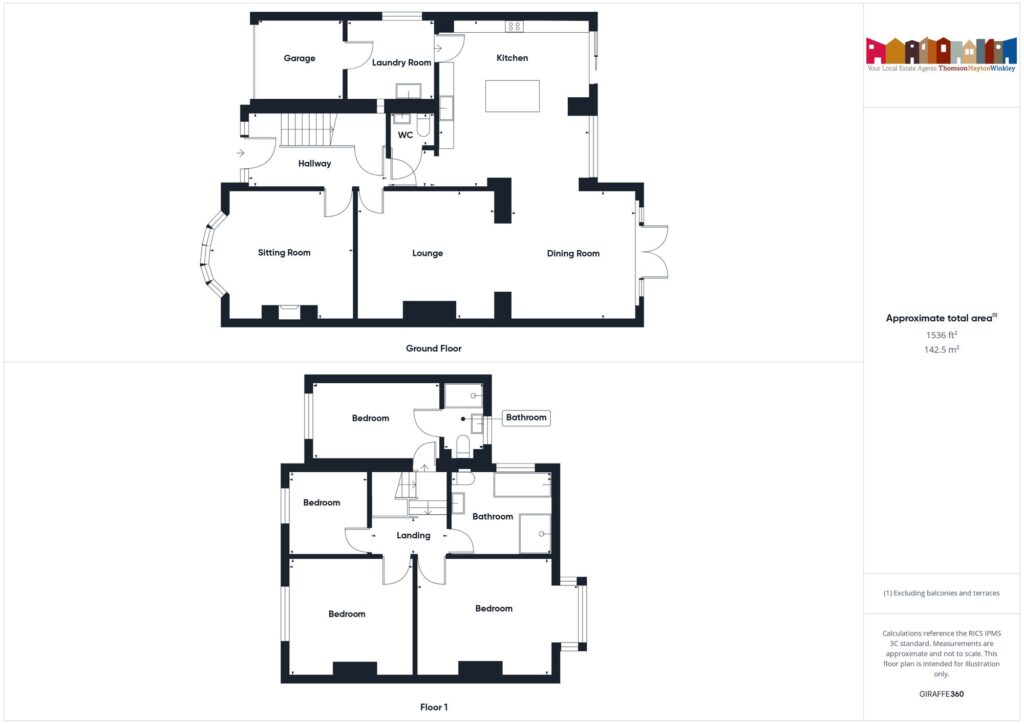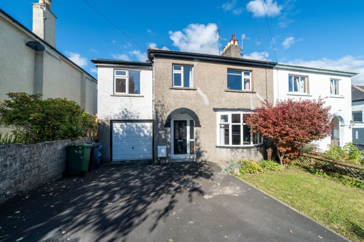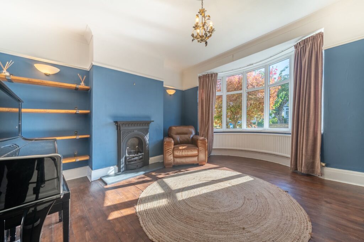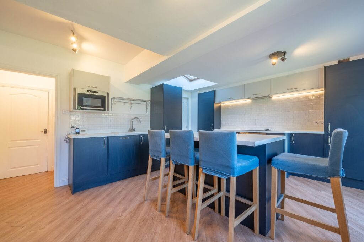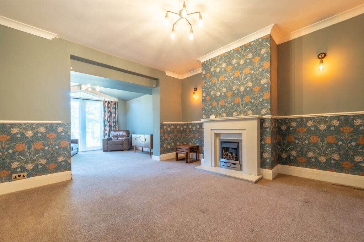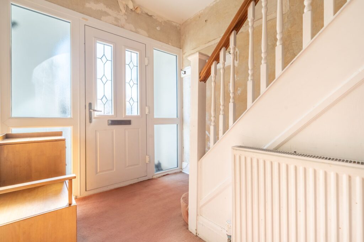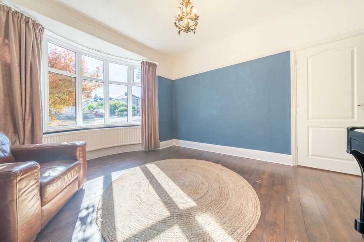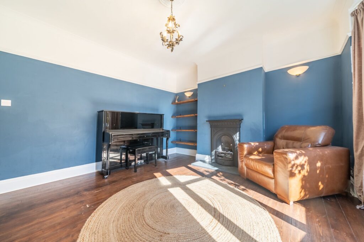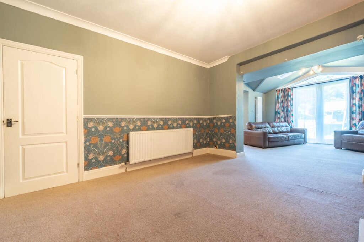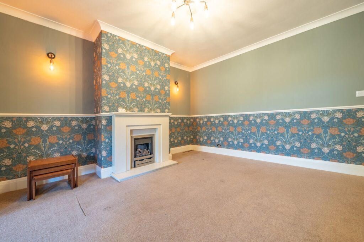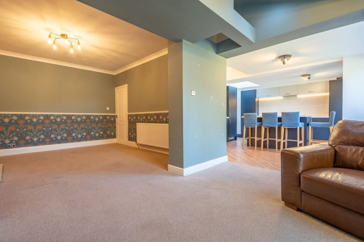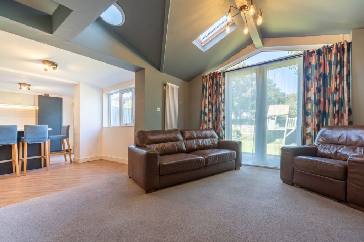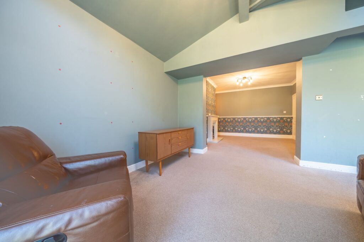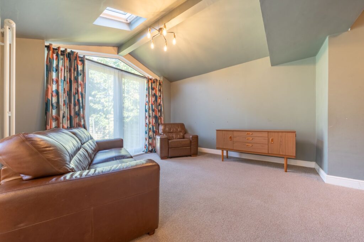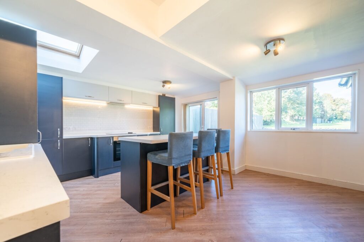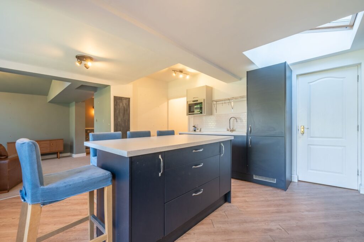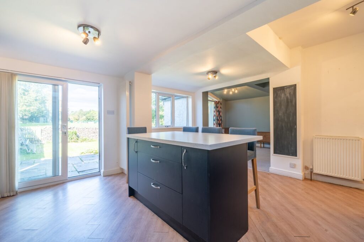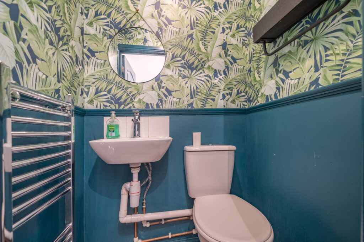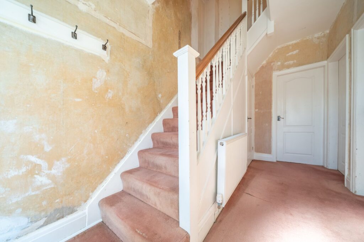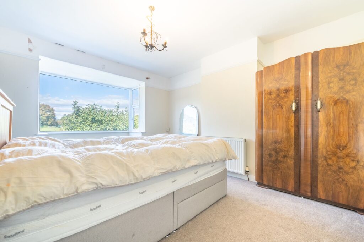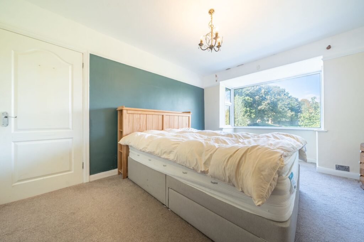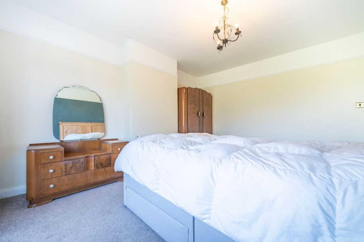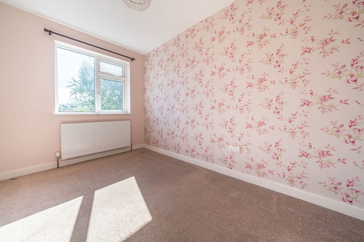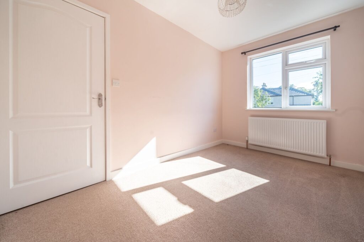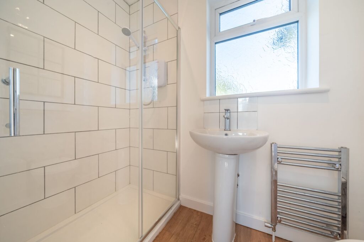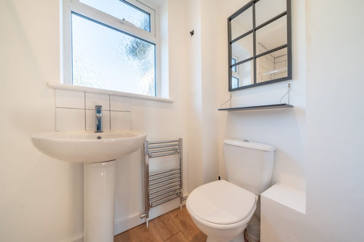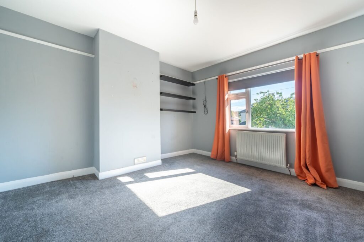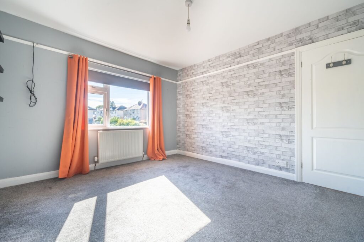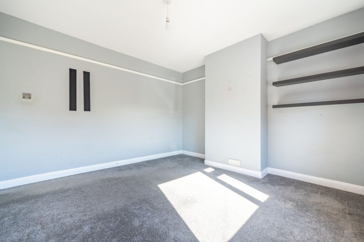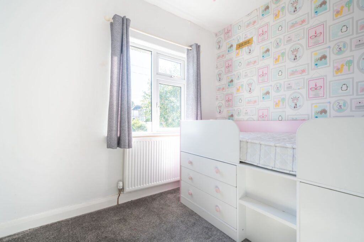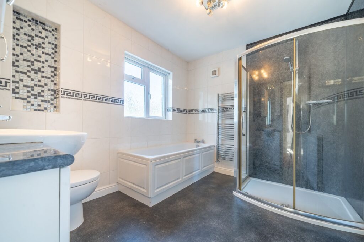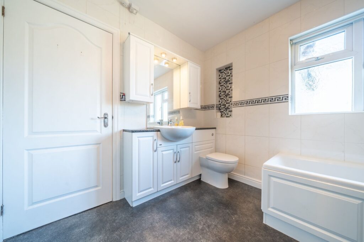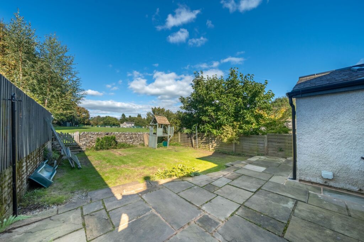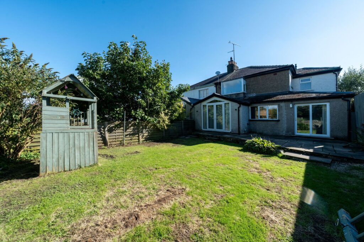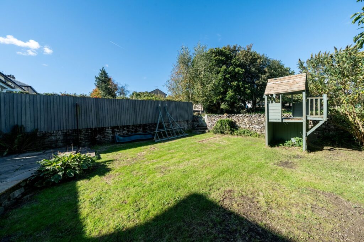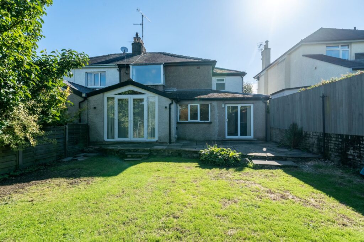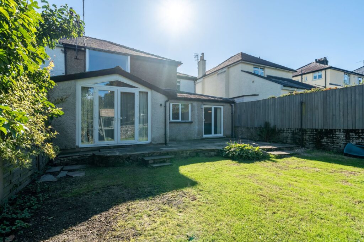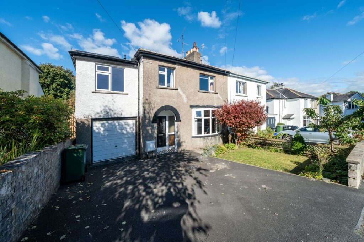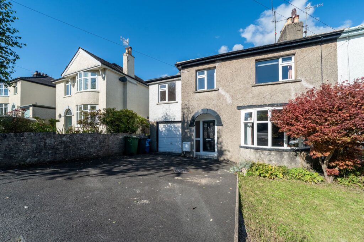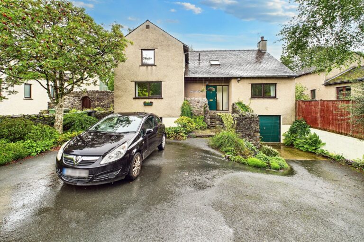
Aikrigg End Burneside Road, Kendal, LA9
For Sale
For Sale
Collin Road, Kendal, LA9
A well proportioned semi-detached house within Kendal. Having three reception rooms, kitchen, four bedrooms, two bathrooms, cloakroom, utility room, gardens and parking. EPC Rating D. Council Tax D
A semi-detached family home situated in a popular residential area within the market town of Kendal being convenient for all the local amenities and providing easy access to the mainline railway station at Oxenholme, the Lake District National Park and the M6.
A 4 Bedroom Semi Detached House awaits your touch in this picturesque neighbourhood. This well-proportioned semi-detached property beckons to be transformed into the home of your dreams, presenting a great renovation project to unleash your creativity. Step inside to discover ample living space, boasting a sitting room, lounge, and dining room ideal for relaxation and entertaining. The substantial kitchen features fitted units, a breakfast island, and convenient access to the utility room, making every-day tasks a breeze. The ground floor also has a cloakroom and easy access to the rear garden.
Upstairs, four bedrooms offer comfortable retreats, with one boasting an en-suite bathroom, complemented by a four-piece suite bathroom which compliments the other three bedrooms.
Embrace the outdoor space of this property, where gardens to both the front and rear beckon you to unwind in the fresh air. The fully enclosed rear garden features a paved patio seating area, perfect for al fresco dining or basking in the sun, surrounded by ample space for garden furniture and vibrant potted plants. A substantial lawn offers room for outdoor activities, creating a peaceful oasis to escape the hustle and bustle. To the front, a small lawn with planted beds welcomes you home, while driveway parking for two vehicles ensures convenience. Additional garage parking is available for a bike or extra storage, providing practical solutions for your needs.
GROUND FLOOR
ENTRANCE HALL 13' 2" x 7' 1" (4.02m x 2.15m)
SITTING ROOM 13' 9" x 12' 3" (4.19m x 3.74m)
LOUNGE 13' 1" x 12' 5" (3.98m x 3.79m)
DINING ROOM 12' 0" x 11' 11" (3.67m x 3.62m)
KITCHEN 15' 10" x 14' 0" (4.83m x 4.27m)
UTILITY ROOM 8' 2" x 7' 10" (2.49m x 2.38m)
CLOAKROOM 4' 1" x 3' 4" (1.25m x 1.02m)
FIRST FLOOR
LANDING 7' 2" x 3' 11" (2.18m x 1.19m)
BEDROOM 15' 5" x 11' 7" (4.71m x 3.52m)
BEDROOM 12' 3" x 7' 7" (3.74m x 2.31m)
EN-SUITE 6' 9" x 4' 0" (2.07m x 1.22m)
BEDROOM 11' 11" x 11' 3" (3.63m x 3.42m)
BEDROOM 8' 1" x 7' 7" (2.47m x 2.31m)
BATHROOM 9' 7" x 8' 1" (2.92m x 2.47m)
IDENTIFICATION CHECKS
Should a purchaser(s) have an offer accepted on a property marketed by THW Estate Agents they will need to undertake an identification check. This is done to meet our obligation under Anti Money Laundering Regulations (AML) and is a legal requirement. We use a specialist third party service to verify your identity. The cost of these checks is £43.20 inc. VAT per buyer, which is paid in advance, when an offer is agreed and prior to a sales memorandum being issued. This charge is non-refundable.
EPC RATING D
SERVICES
Mains electric, mains gas, mains water, mains drainage
