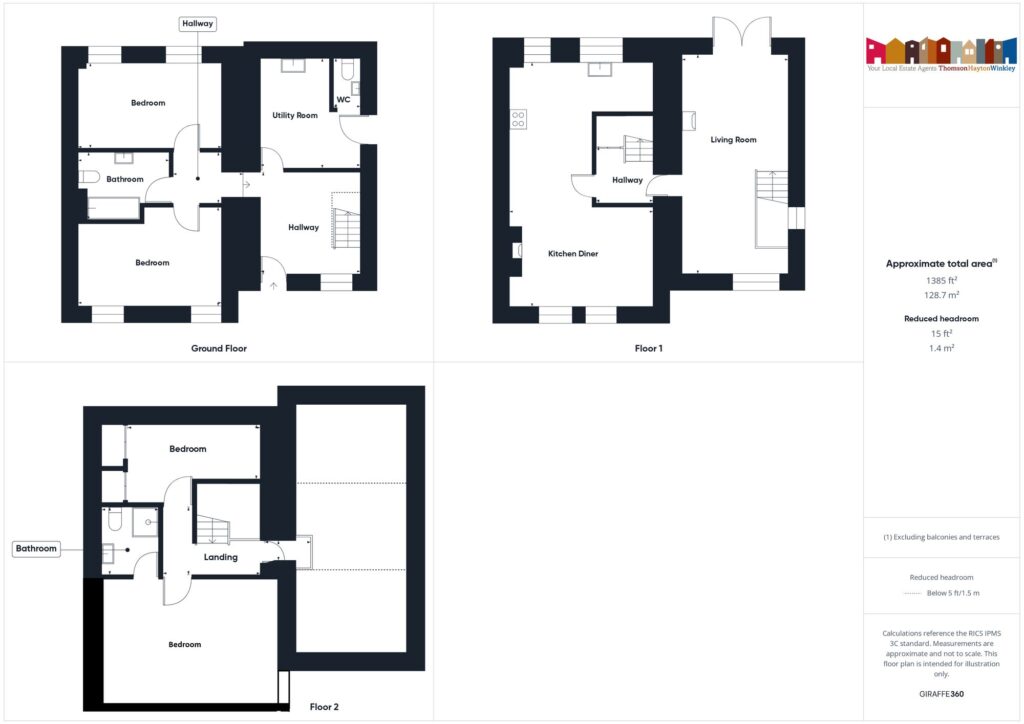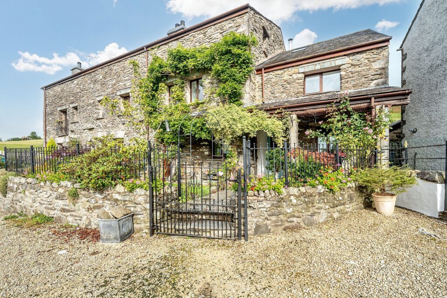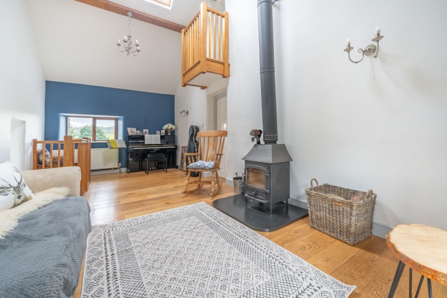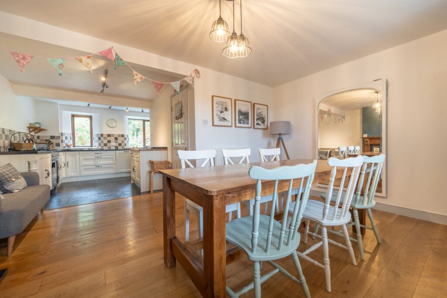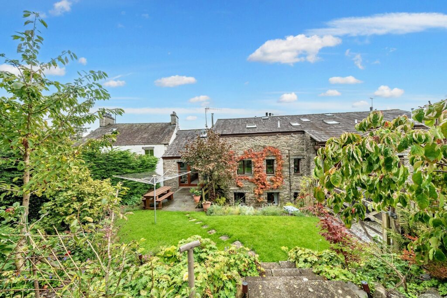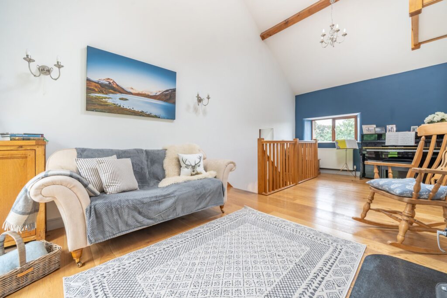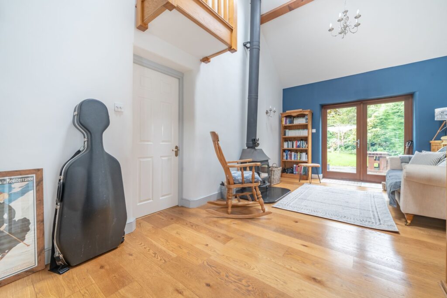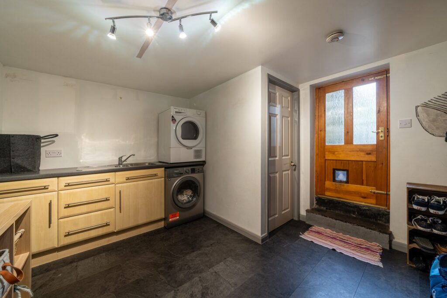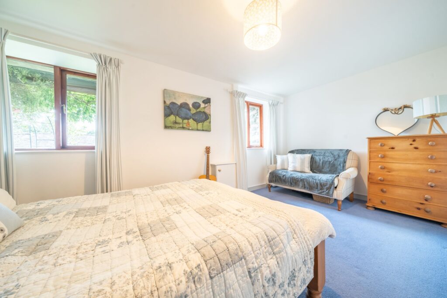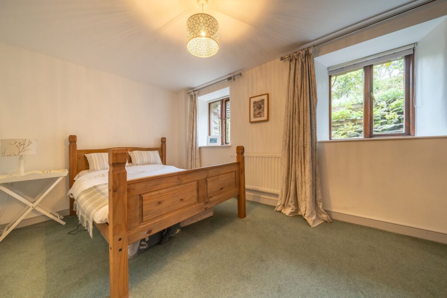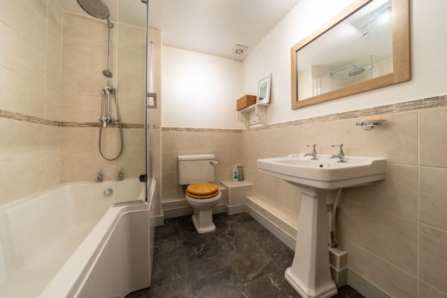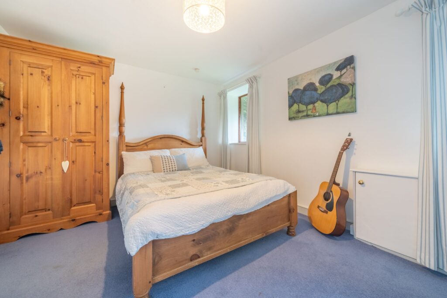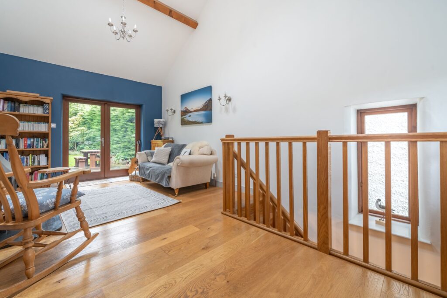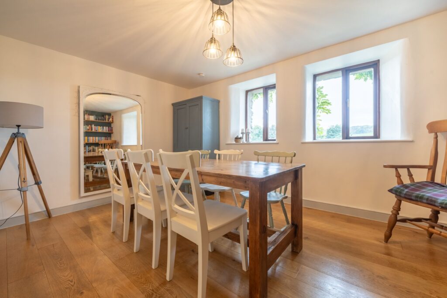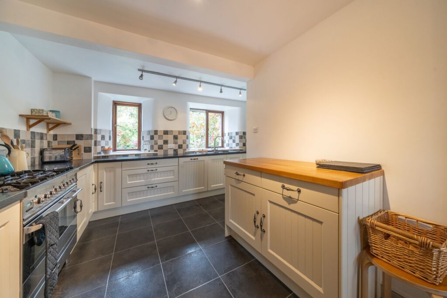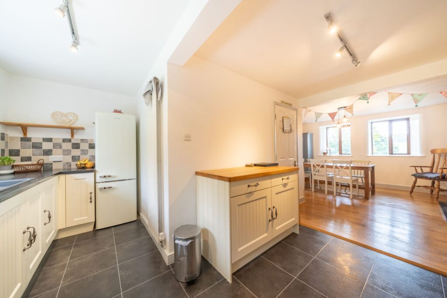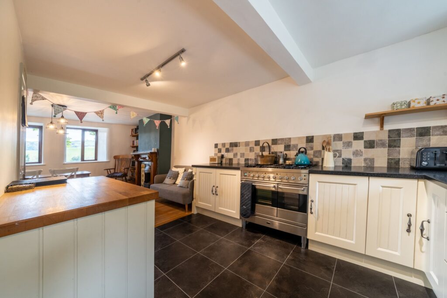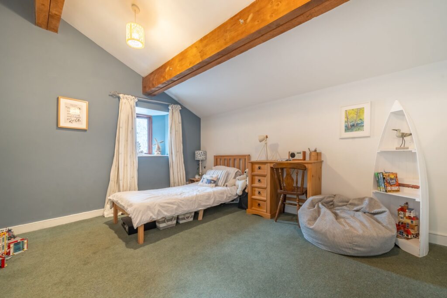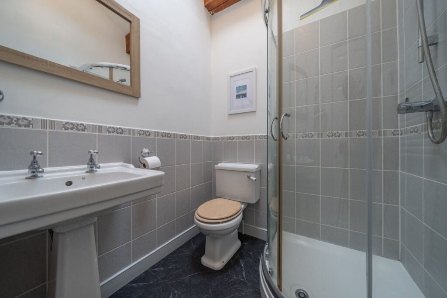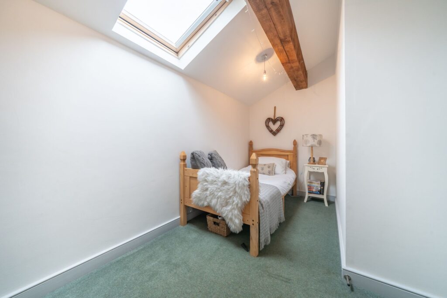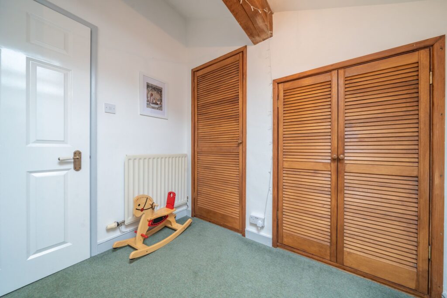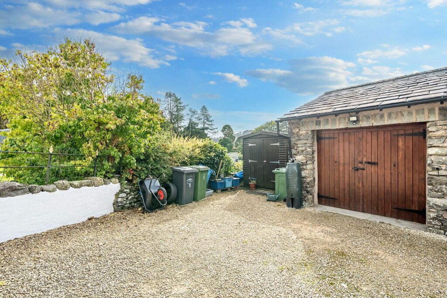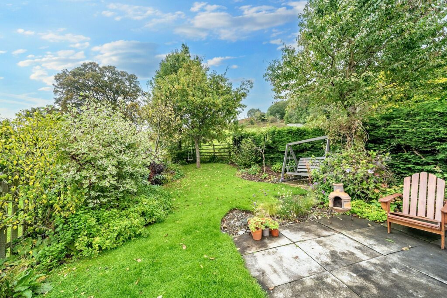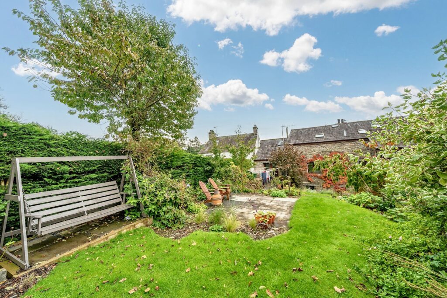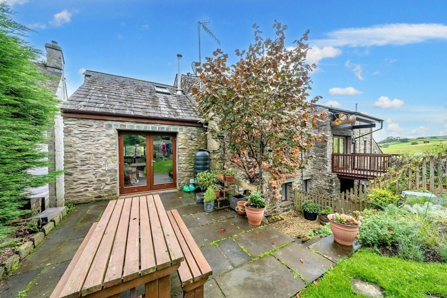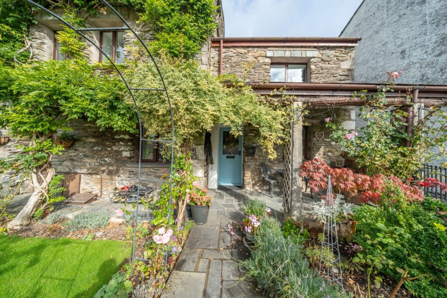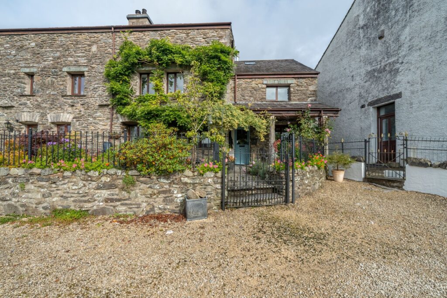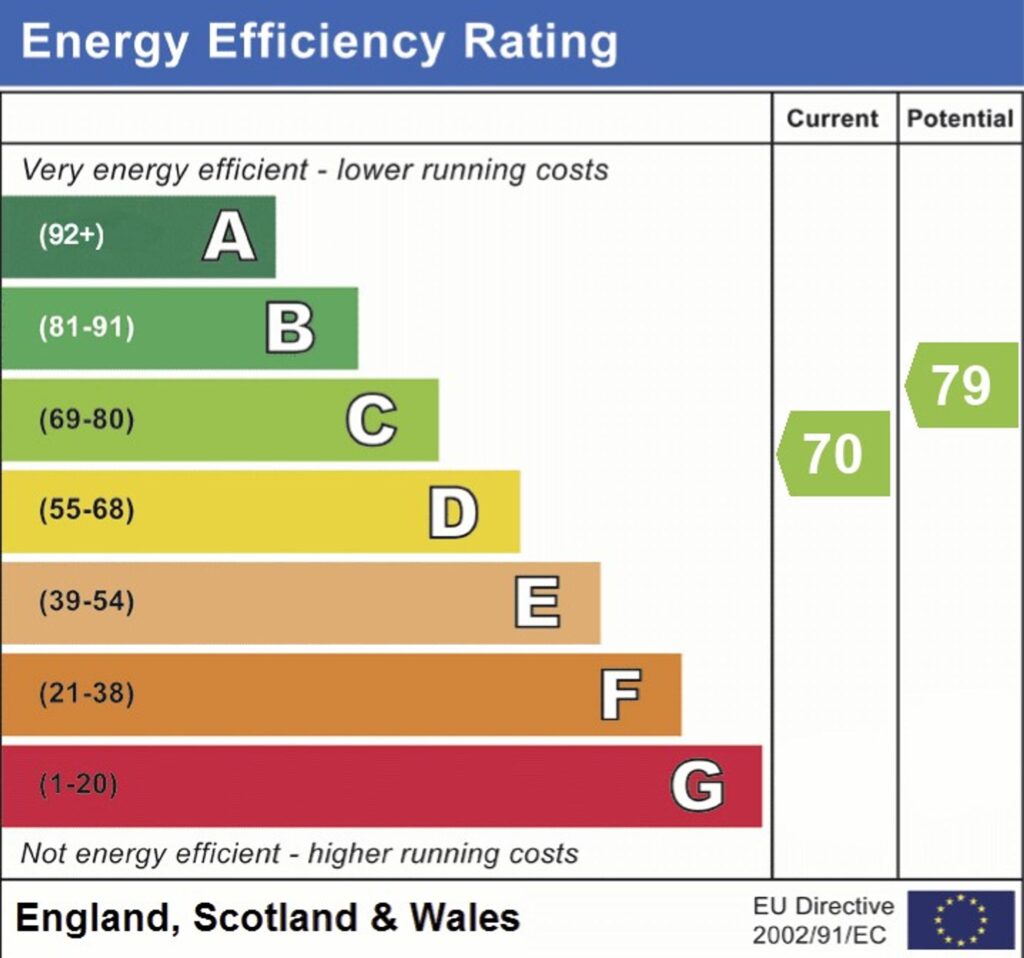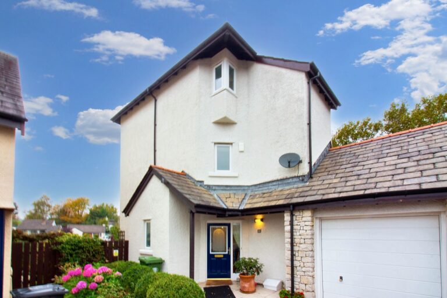
Riverdale Court, Kendal, LA9
For Sale
For Sale
High Reston Barn, Staveley, LA8
A end-terraced barn conversion is set on the outskirts of the ever popular village of Staveley. Having a sitting room, kitchen diner, four bedrooms, utility room, gardens and parking. EPC Rating C. Council Tax
An end-terraced barn conversion set on the outskirts of the sought after village of Staveley which is convenient for both Windermere and Kendal. The property also has great access to the M6 Motorway and the rest of the Lake District National Park.
Nestled amidst the tranquil embrace of a beautiful rural setting, this 4-bedroom end-terraced detached barn conversion offers a harmonious blend of modern comfort and rustic charm. The end-terraced property boasts a stunning sitting room where you can cosy up around the fantastic woodburning stove, complemented by a modern kitchen diner that beckons for culinary creativity. With two bedrooms conveniently located on the ground floor and two on the second floor, the layout accommodates varying lifestyles with finesse.
Adding to the allure there is a modern utility room, a family bathroom and cloakroom on the ground floor, while an en-suite bathroom on the second floor provides a touch of luxury.
Outside, the property reveals its true charm with meticulously kept gardens flourishing to the front and rear. Paved patio seating areas invite al fresco relaxation, alongside lush lawns that invite playful afternoons under the sun. Well-established trees and hedges lend privacy to the outdoor space, creating an oasis of tranquillity. Character-filled rockery features and carefully planted beds add a touch of elegance to the landscape. To the front, a garage, large storage shed and off-street parking ensure that convenience is never compromised, offering ample space for vehicles. The property also offers a small parcel of land located part way down the lane. Whether unwinding amidst nature's embrace or indulging in the convenience of garage parking and off-street parking, this property promises a lifestyle of comfort and serenity in equal measure.
GROUND FLOOR
ENTRANCE HALL 10' 8" x 10' 5" (3.25m x 3.18m)
BEDROOM 15' 1" x 10' 3" (4.59m x 3.12m)
BEDROOM 14' 11" x 8' 11" (4.56m x 2.72m)
BATHROOM 9' 5" x 6' 10" (2.87m x 2.09m)
INNER HALLWAY 7' 1" x 5' 2" (2.17m x 1.58m)
UTILITY ROOM 11' 4" x 10' 8" (3.45m x 3.26m)
CLOAKROOM 5' 3" x 3' 1" (1.59m x 0.93m)
FIRST FLOOR
LANDING 6' 0" x 5' 9" (1.83m x 1.74m)
LIVING ROOM 22' 8" x 11' 1" (6.90m x 3.37m)
KITCHEN DINER 25' 3" x 15' 0" (7.69m x 4.58m)
SECOND FLOOR
LANDING 9' 3" x 6' 7" (2.81m x 2.01m)
BEDROOM 13' 2" x 8' 5" (4.01m x 2.56m)
EN-SUITE 6' 6" x 5' 6" (1.97m x 1.67m)
BEDROOM 12' 6" x 5' 4" (3.81m x 1.63m)
IDENTIFICATION CHECKS
Should a purchaser(s) have an offer accepted on a property marketed by THW Estate Agents they will need to undertake an identification check. This is done to meet our obligation under Anti Money Laundering Regulations (AML) and is a legal requirement. We use a specialist third party service to verify your identity. The cost of these checks is £43.20 inc. VAT per buyer, which is paid in advance, when an offer is agreed and prior to a sales memorandum being issued. This charge is non-refundable.
EPC RATING C
SERVICES
Mains electric, mains gas, mains water, septic tank
