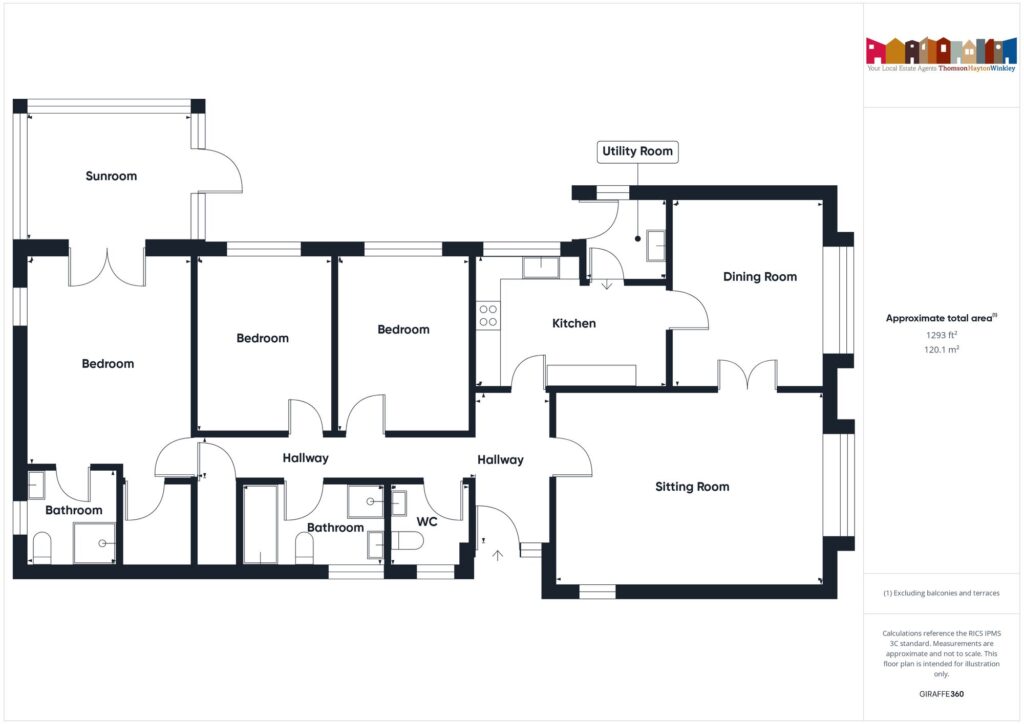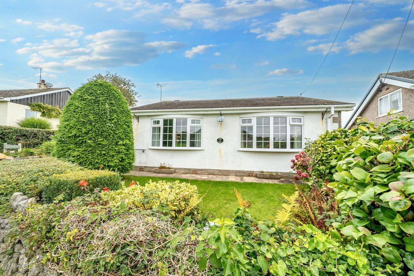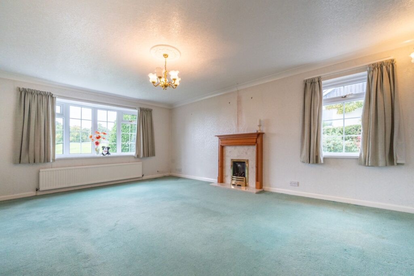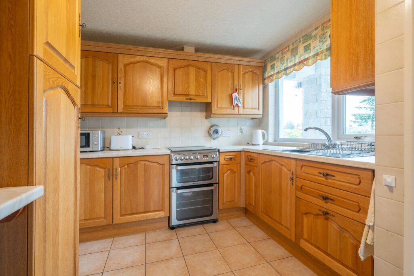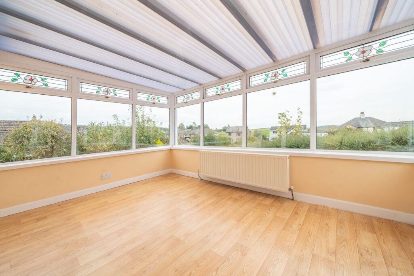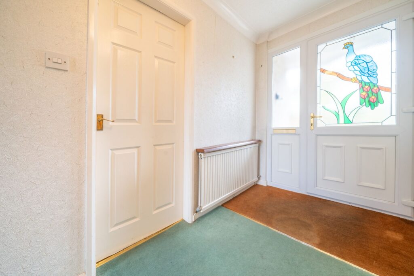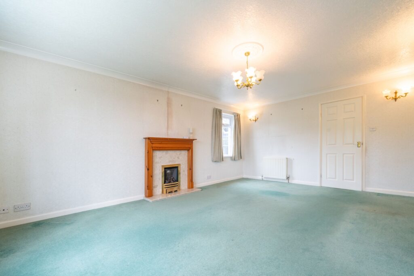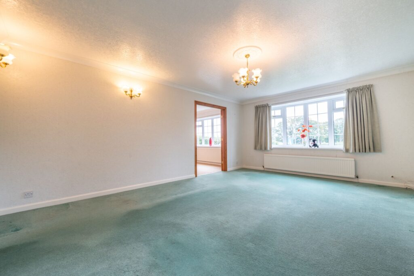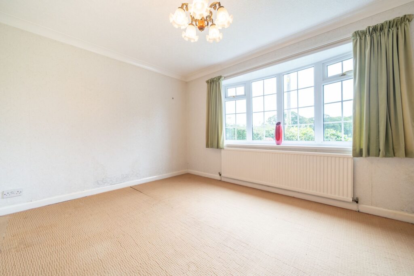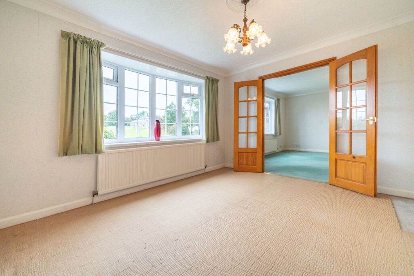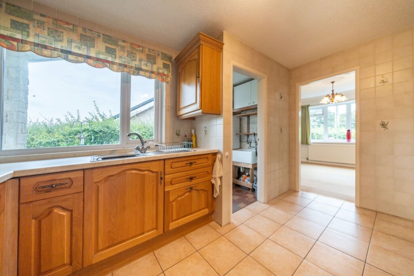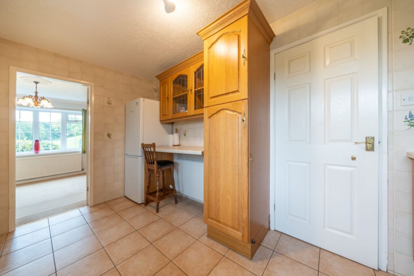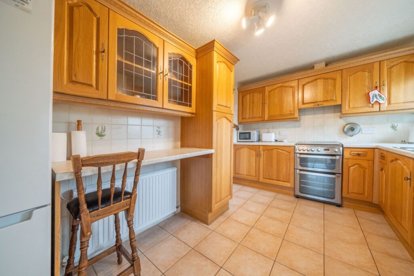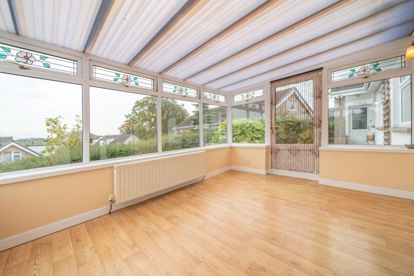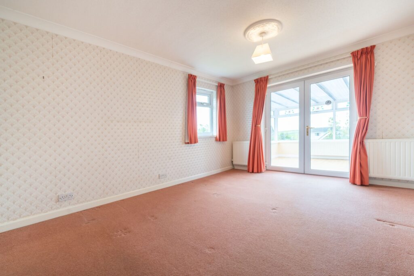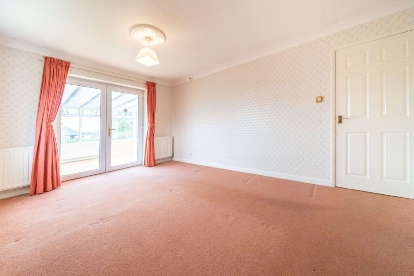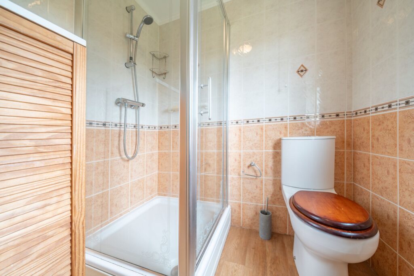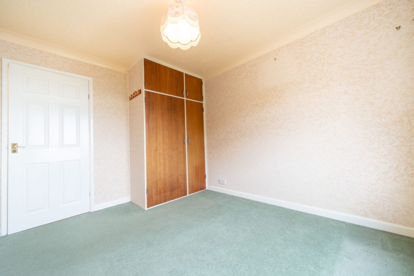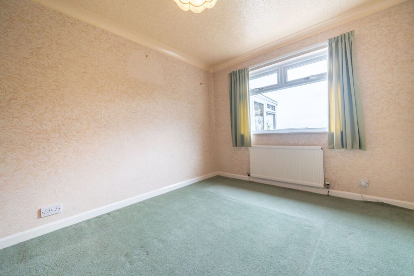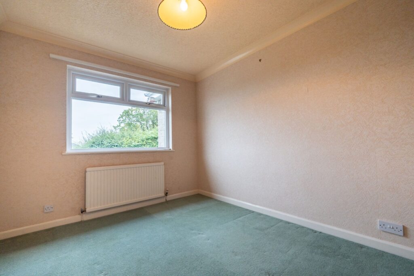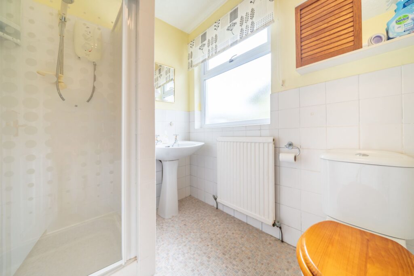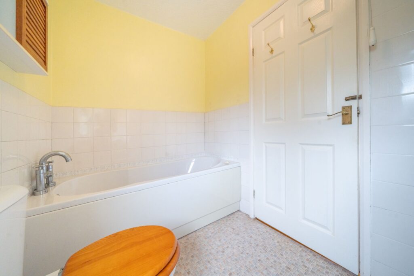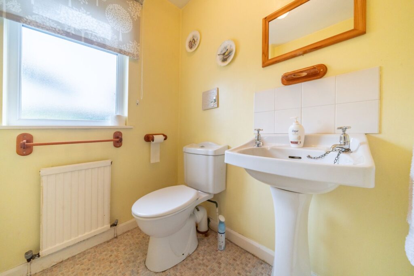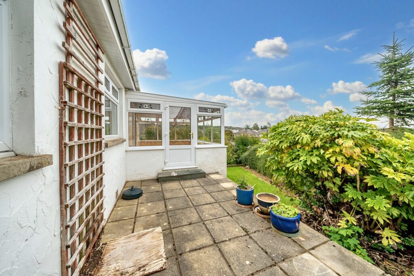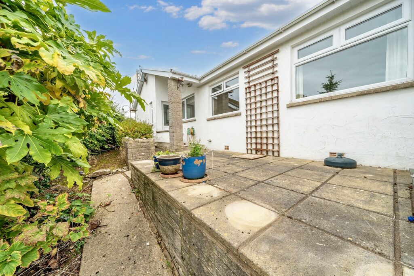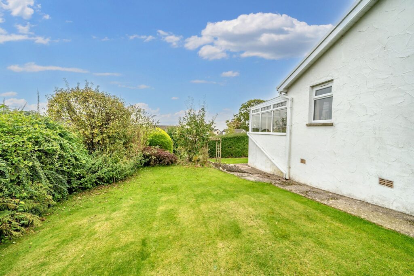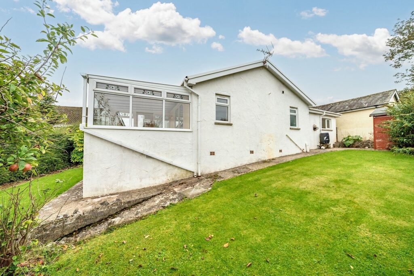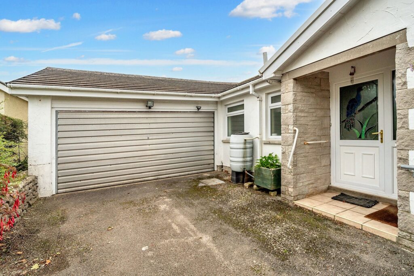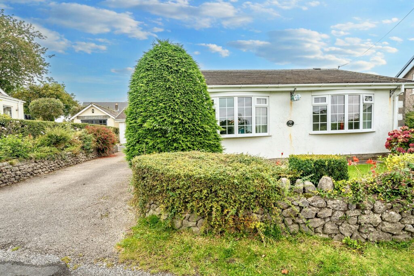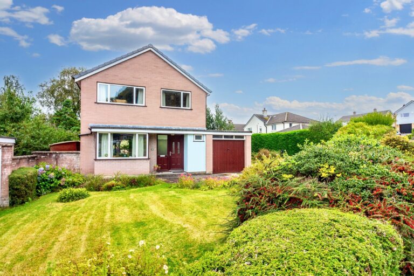
Helsington Road, Kendal, LA9
For Sale
For Sale
Templands Lane, Allithwaite, LA11
A well proportioned detached bungalow located in a quiet countryside setting having three reception rooms, kitchen, three bedrooms, two bathrooms, gardens and parking. EPC Rating D. Council Tax F
A well presented detached bungalow located in a quiet countryside settings on the outskirts of both Grange over Sands and Cartmel. Amenities are close to hand with local transport services and road links to the rest of the Lake District National Park.
This inviting property presents a charming family home or appealing investment opportunity in the form of a 3-bedroom detached bungalow. Bright and spacious, the residence offers three reception rooms, comprising a comfortable sitting room, dining room, and a light-filled sunroom. The fully fitted kitchen provides access to a convenient utility room, while the three double bedrooms include an en-suite bathroom in the main bedroom with direct access to the sunroom. For further convenience, a four-piece suite bathroom and cloakroom are offered.
Outside, the property is surrounded by meticulously maintained gardens, featuring lush lawns, mature trees, hedges, and planted beds that evoke a sense of tranquillity. A raised terrace in the rear garden offers a perfect spot for relaxation and al fresco dining with ample space for garden furniture. To the front, garage parking and a driveway provide easy access and convenience for residents and guests alike. Embracing the allure of outdoor living, this property seamlessly combines practicality with natural beauty, making it an ideal retreat for those seeking a harmonious blend of comfort, style, and tranquillity. An opportunity not to be missed, this property beckons you to indulge in a lifestyle of ease and sophistication.
GROUND FLOOR
ENTRANCE HALL 18' 8" x 10' 2" (5.68m x 3.09m)
SITTING ROOM 18' 3" x 13' 2" (5.55m x 4.02m)
DINING ROOM 12' 8" x 10' 2" (3.86m x 3.10m)
KITCHEN 13' 1" x 9' 2" (4.00m x 2.80m)
UTILITY ROOM 5' 7" x 5' 6" (1.69m x 1.68m)
SUNROOM 11' 9" x 8' 11" (3.59m x 2.72m)
BEDROOM 11' 3" x 11' 2" (3.44m x 3.40m)
EN-SUITE 6' 10" x 6' 2" (2.08m x 1.89m)
BEDROOM 11' 11" x 9' 3" (3.63m x 2.82m)
BEDROOM 11' 11" x 8' 10" (3.63m x 2.69m)
BATHROOM 9' 6" x 5' 7" (2.90m x 1.70m)
CLOAKROOM 5' 7" x 5' 3" (1.69m x 1.61m)
IDENTIFICATION CHECKS
Should a purchaser(s) have an offer accepted on a property marketed by THW Estate Agents they will need to undertake an identification check. This is done to meet our obligation under Anti Money Laundering Regulations (AML) and is a legal requirement. We use a specialist third party service to verify your identity. The cost of these checks is £43.20 inc. VAT per buyer, which is paid in advance, when an offer is agreed and prior to a sales memorandum being issued. This charge is non-refundable.
EPC RATING D
SERVICES
Mains electric, mains gas, mains water, mains drainage
