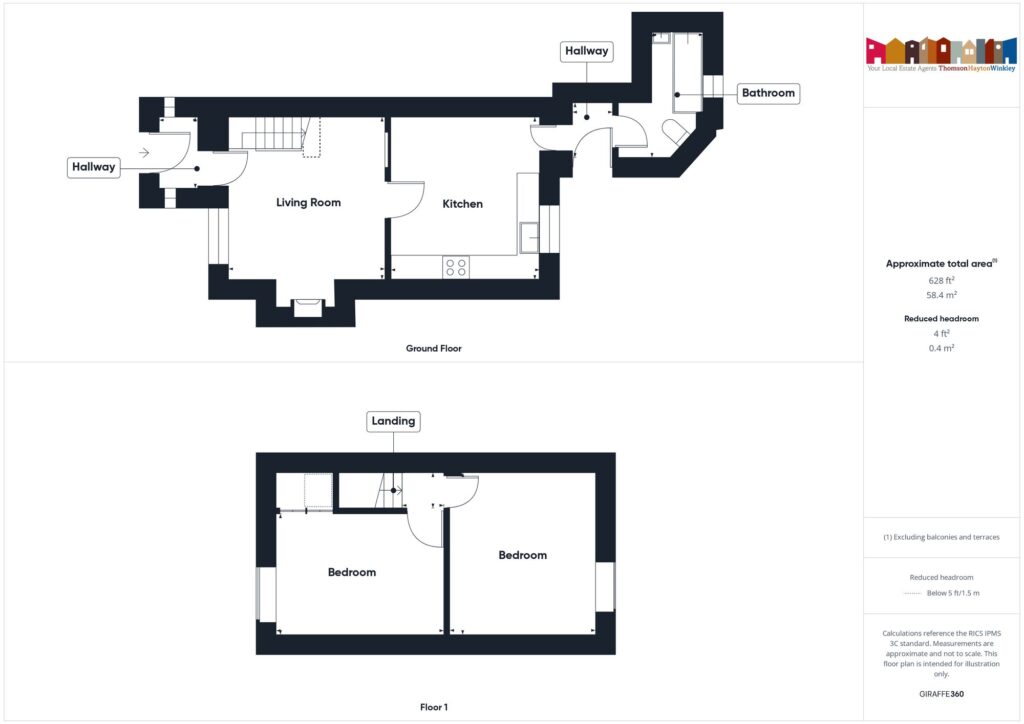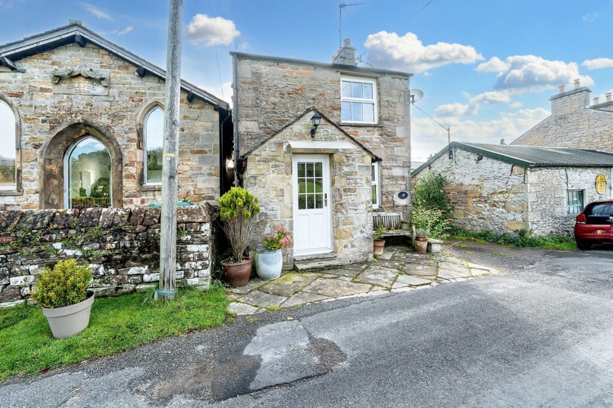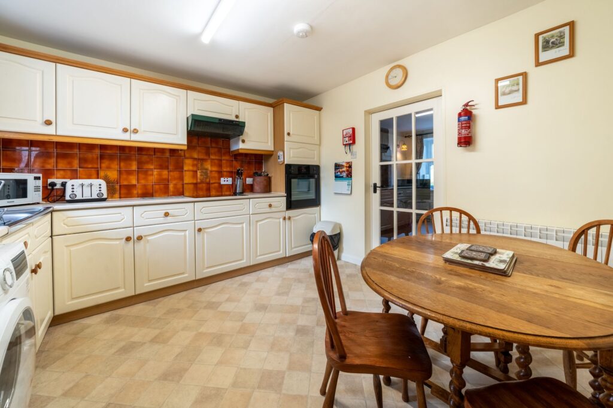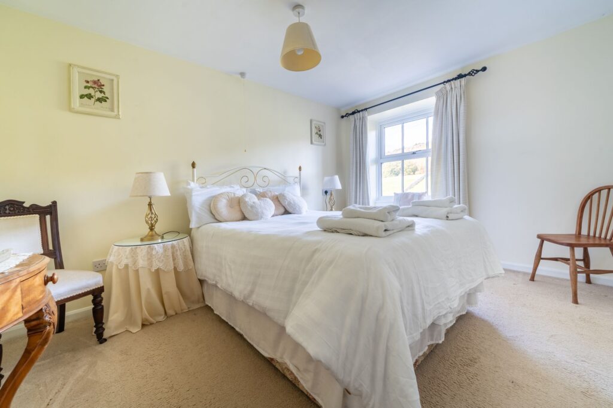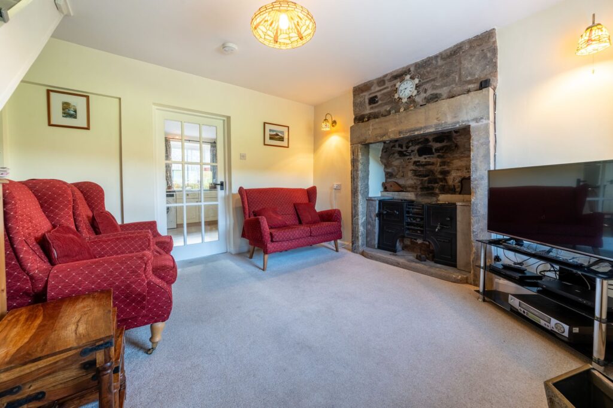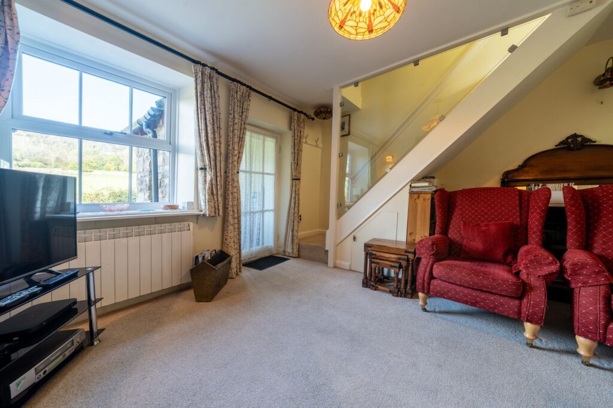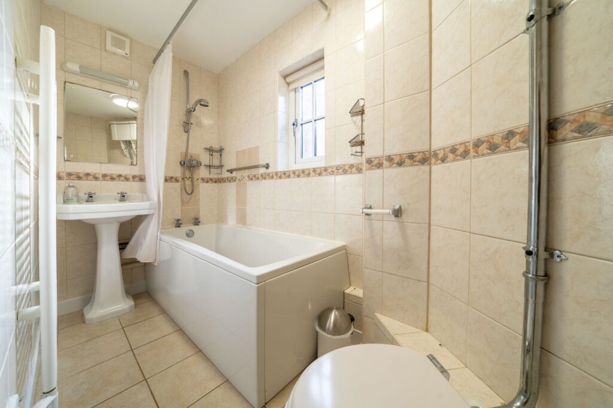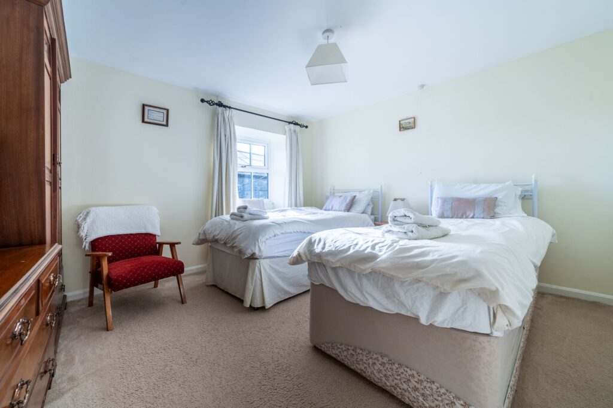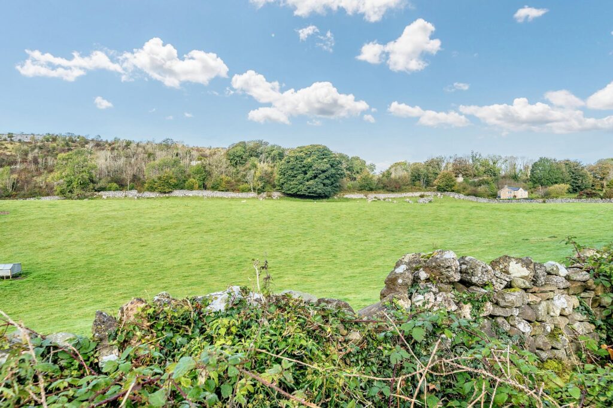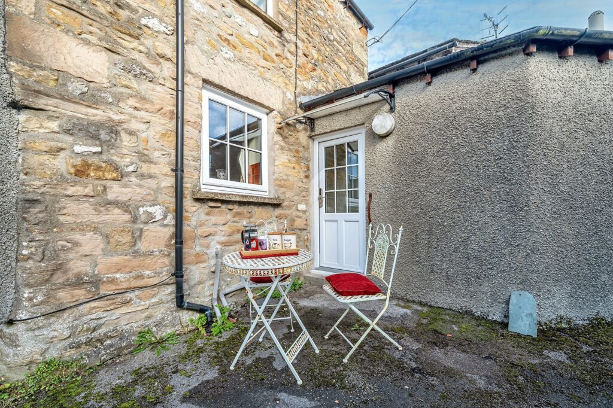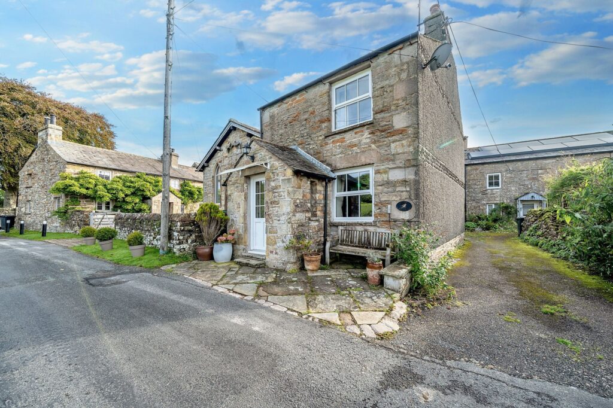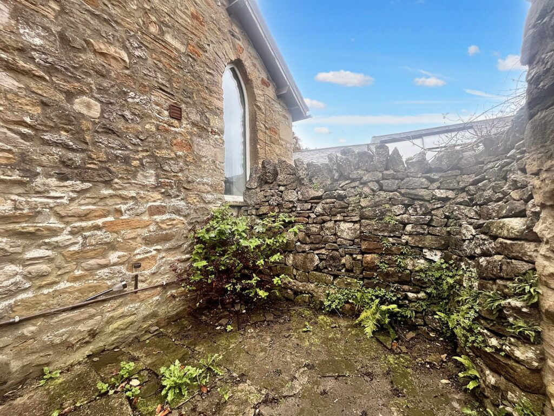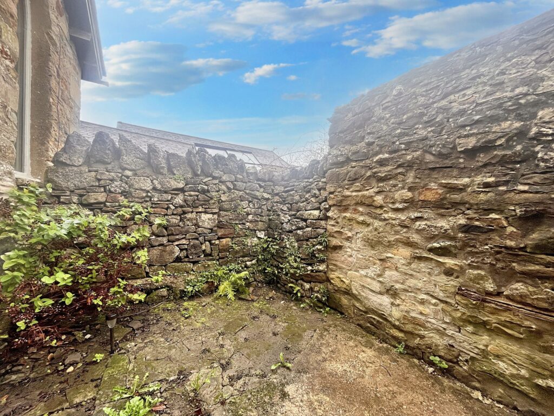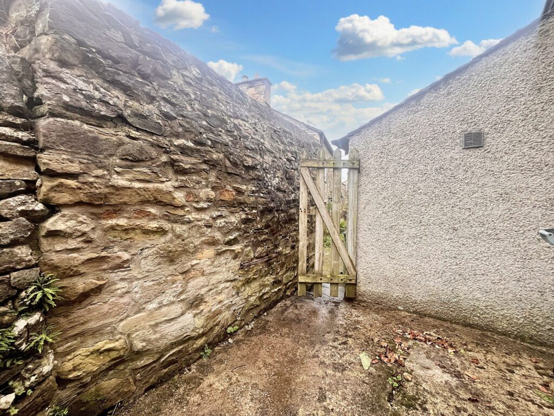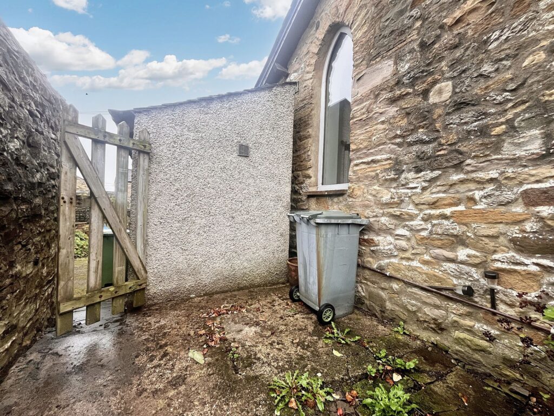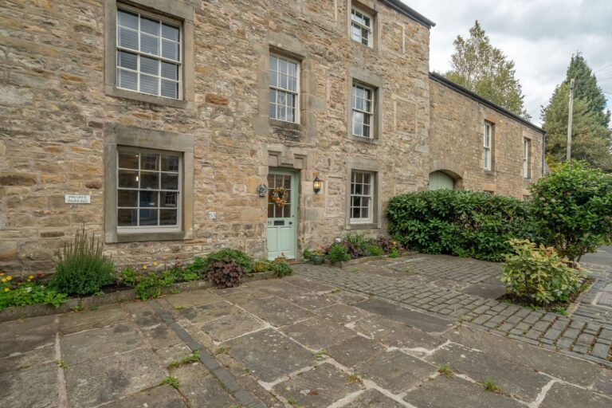
Main Street, Hornby, LA2
For Sale
For Sale
Croft Cottage, Hutton Roof, LA6
A well presented detached property situated in a countryside village of Hutton Roof. Comprising a sitting room, kitchen diner, two bedrooms, family bathroom and on street parking. EPC Rating TBC. Council Tax C
A delightful detached cottage located in the beautiful countryside village of Hutton Roof which has easy access to the local amenities within the town of Kirkby Lonsdale and the market town of Kendal, including access to the Yorkshire Dales National Park, Lake District National Park and road links to the M6 Motorway.
Nestled in the picturesque countryside, this detached cottage exudes charm and character. Formerly run as a successful holiday let, this property presents an excellent opportunity for first-time buyers or investors looking to expand their portfolio. Upon entering, you are greeted by a welcoming sitting room adorned with rustic stone features, creating a cosy ambience that is perfect for relaxing evenings. From the sitting room is a kitchen diner, leading to the conveniently located downstairs bathroom.
Ascending to the first floor, two generously sized double bedrooms await, offering comfort and tranquillity. The property boasts stunning views to the front, providing a scenic backdrop to every-day living.
Outside, there is a small outside space located to the rear and the property offers on-street parking for added convenience. Situated in a tranquil setting, this detached cottage is surrounded by natural beauty, making it the ideal retreat for those seeking a peaceful lifestyle. Locally, residents benefit from easy access to a variety of walking routes, as well as nearby towns and villages, providing ample opportunities for exploration and leisure. Additionally, the property benefits from excellent road links to the M6 Motorway and the National Parks, ensuring seamless connectivity for commuters and nature enthusiasts alike. Embrace the serene surroundings and make this charming cottage your new home or investment venture, where modern comforts blend harmoniously with rustic allure.
ENTRANCE HALL 5' 5" x 3' 3" (1.65m x 0.98m)
SITTING ROOM 12' 7" x 11' 5" (3.84m x 3.48m)
KITCHEN DINER 11' 9" x 10' 8" (3.59m x 3.26m)
INNER HALLWAY 4' 6" x 3' 2" (1.36m x 0.97m)
BATHROOM 9' 7" x 4' 5" (2.92m x 1.34m)
FIRST FLOOR
LANDING 2' 11" x 2' 9" (0.89m x 0.85m)
BEDROOM 12' 6" x 9' 3" (3.80m x 2.83m)
BEDROOM 11' 11" x 10' 10" (3.63m x 3.29m)
IDENTIFICATION CHECKS
Should a purchaser(s) have an offer accepted on a property marketed by THW Estate Agents they will need to undertake an identification check. This is done to meet our obligation under Anti Money Laundering Regulations (AML) and is a legal requirement. We use a specialist third party service to verify your identity. The cost of these checks is £43.20 inc. VAT per buyer, which is paid in advance, when an offer is agreed and prior to a sales memorandum being issued. This charge is non-refundable.
EPC RATING
SERVICES
Mains electric, mains water, mains drainage.
