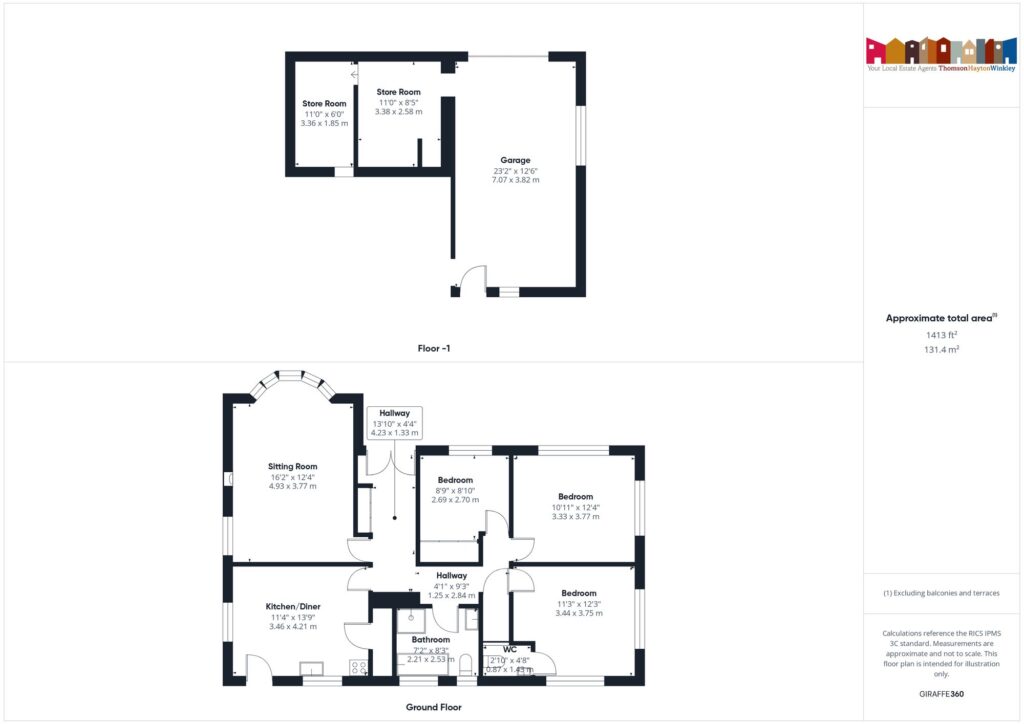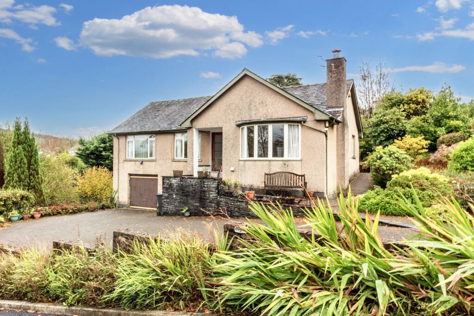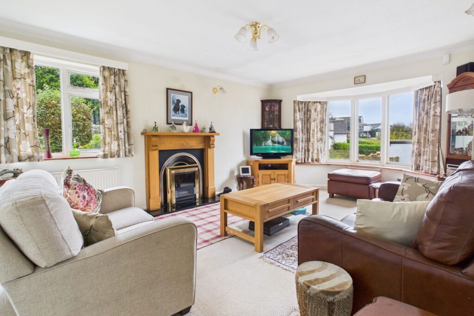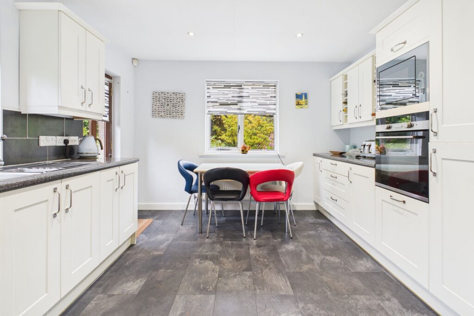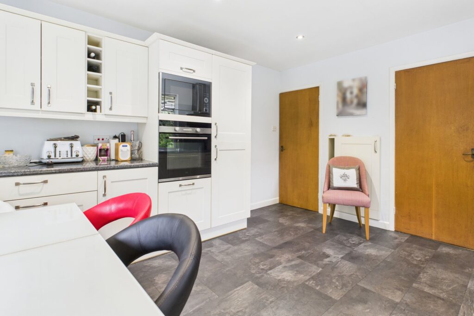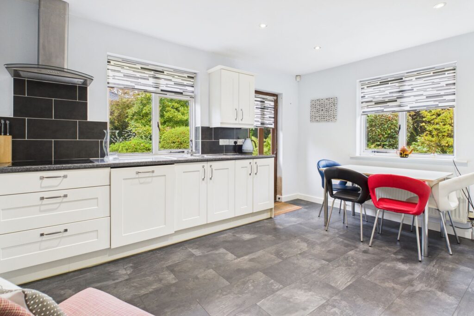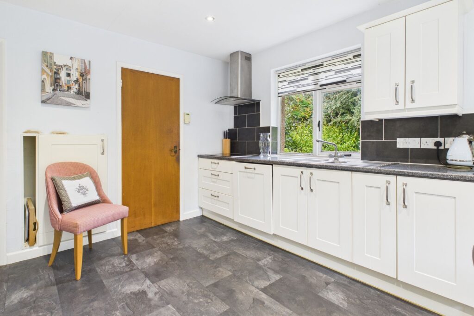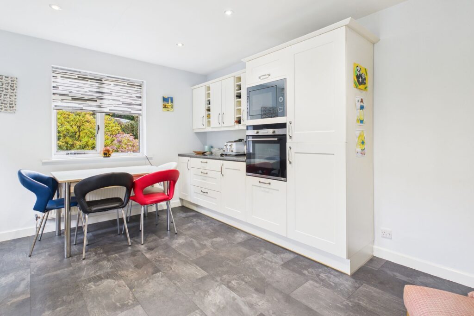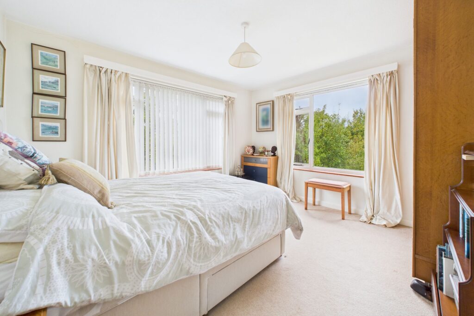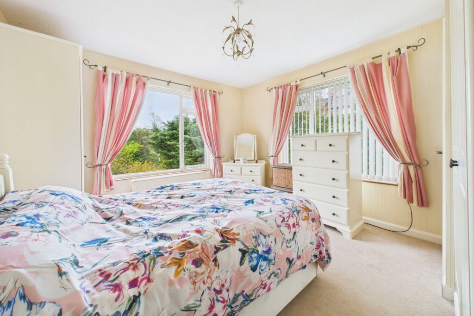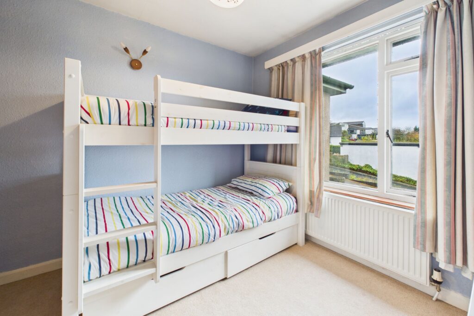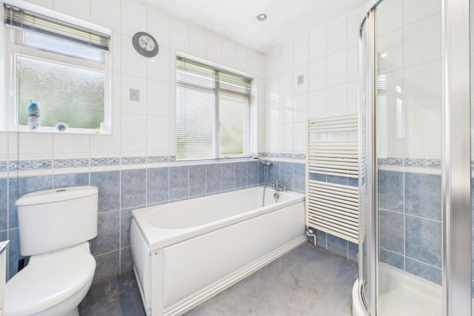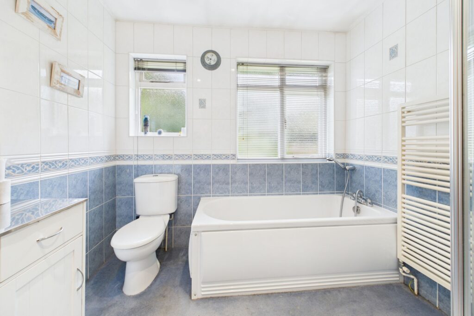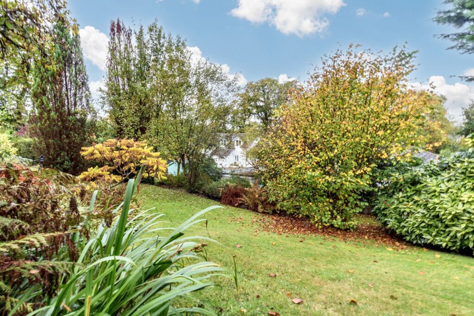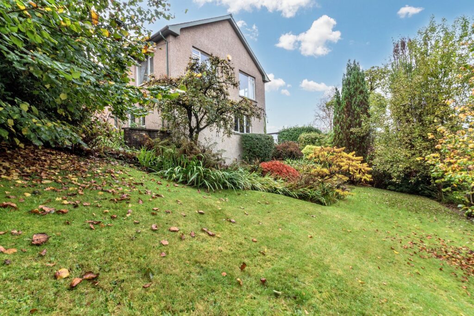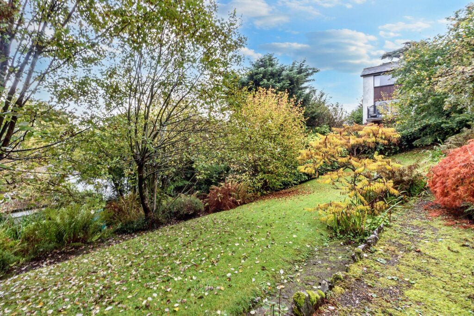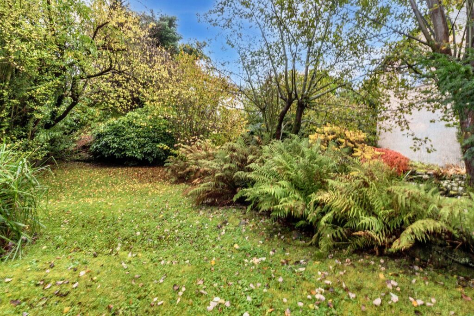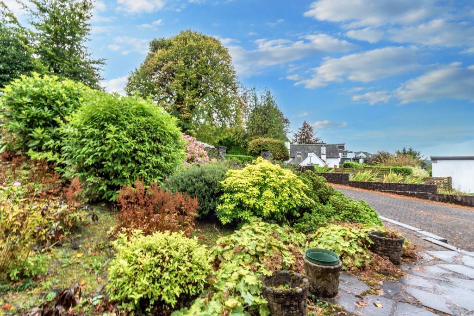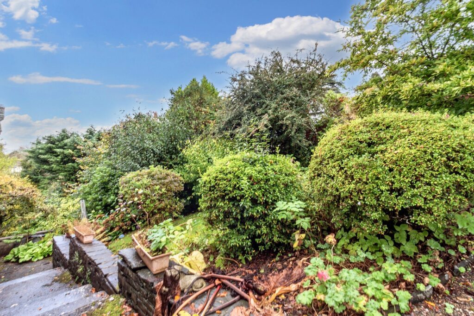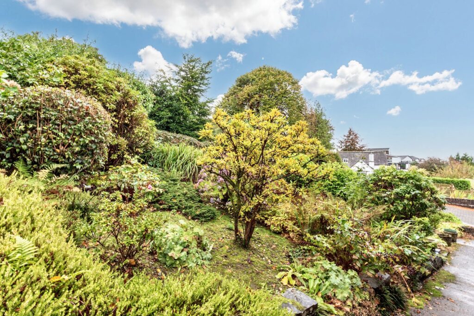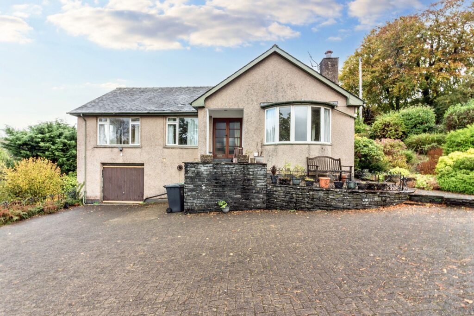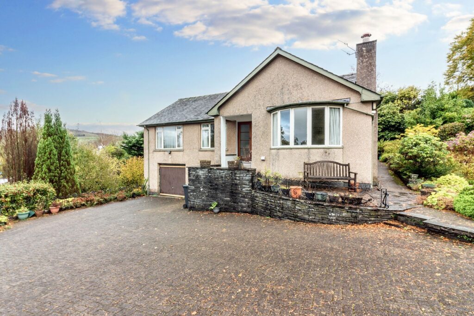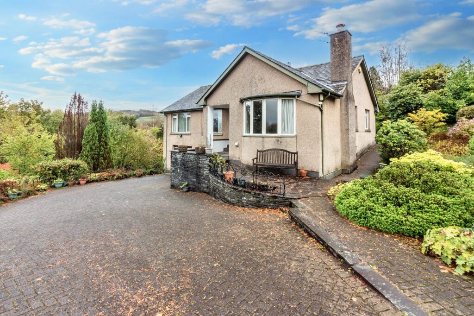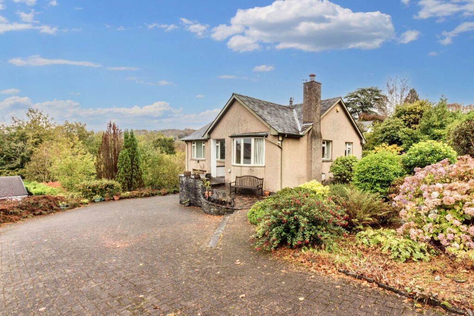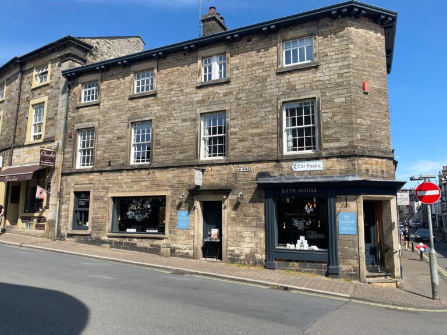
Flat 1, Flat 2 and Flat 3, LA6
For Sale
For Sale
Swarthdale, Thornbarrow Road, Windermere, LA23
Charming detached three bedroom bungalow between Windermere and Bowness, owned by the same family since the 1960s. Modern kitchen, bay fronted lounge, stylish bathroom, large garage with stores, and mature gardens. Peaceful yet convenient setting close to Lake Windermere. EPC D. C Tax F.
Set in a highly sought after residential area between Windermere and Bowness, this attractive detached bungalow has been owned by the same family since it was built in the 1960s, a true testament to its comfort and charm. Beautifully cared for the property sits in a generous, mature plot with colourful gardens and plenty of privacy. Enjoying a peaceful setting within easy reach of shops, schools and transport links, it offers the perfect balance of convenience and tranquillity. With the Lake, scenic walks and a great choice of cafés and restaurants nearby, this is a wonderful spot to enjoy all that the Lake Distrcit National Park has to offer.
The accommodation is thoughtfully arranged to offer both comfort and practicality. The bright sitting room with its large bay window with plenty of natural light and a traditional fireplace provides a welcoming focal point, making it the perfect place to relax or entertain. The modern kitchen and dining area blend functionality with style featuring sleek fitted units, integrated appliances, generous worktop space and room for a family dining table, ideal for everyday living or hosting friends.
Each of the three bedrooms offers a calm and comfortable retreat, all well proportioned with pleasant garden views and provide flexibility for guests or home working. The contemporary four piece bathroom includes a separate shower and bath, complemented by a heated towel rail and attractive tiling and there is also a handy additional WC for convenience.
Externally the home benefits from driveway parking for several vehicles, a larger than average garage with inspection pit and two store rooms and the private, mature garden, offers year round colour and interest and is perfect for relaxing or entertaining. A rare opportunity in a peaceful yet well connected setting, close to all Windermere and Bowness amenities. EPC D. C Tax F.
HALLWAY
SITTING ROOM 12' 4" x 16' 2" (3.77m x 4.93m)
KITCHEN / DINER 13' 10" x 11' 4" (4.21m x 3.46m)
BEDROOM 12' 4" x 11' 3" (3.75m x 3.44m)
W.C. 4' 9" x 2' 10" (1.45m x 0.87m)
BEDROOM 12' 4" x 10' 11" (3.77m x 3.33m)
BEDROOM 8' 10" x 8' 10" (2.70m x 2.69m)
BATHROOM 8' 4" x 7' 3" (2.53m x 2.21m)
GARAGE 12' 6" x 23' 2" (3.82m x 7.07m)
STORE ROOM 8' 6" x 11' 1" (2.58m x 3.38m)
STORE ROOM 6' 1" x 11' 0" (1.85m x 3.36m)
IDENTIFICATION CHECKS
Should a purchaser(s) have an offer accepted on a property marketed by THW Estate Agents they will need to undertake an identification check. This is done to meet our obligation under Anti Money Laundering Regulations (AML) and is a legal requirement. We use a specialist third party service to verify your identity. The cost of these checks is £43.20 inc. VAT per buyer, which is paid in advance, when an offer is agreed and prior to a sales memorandum being issued. This charge is non-refundable.
SERVICES
Mains electric, mains gas, mains water, mains drainage.
EPC RATING D
COUNCIL TAX BAND F
TENURE:FREEHOLD
