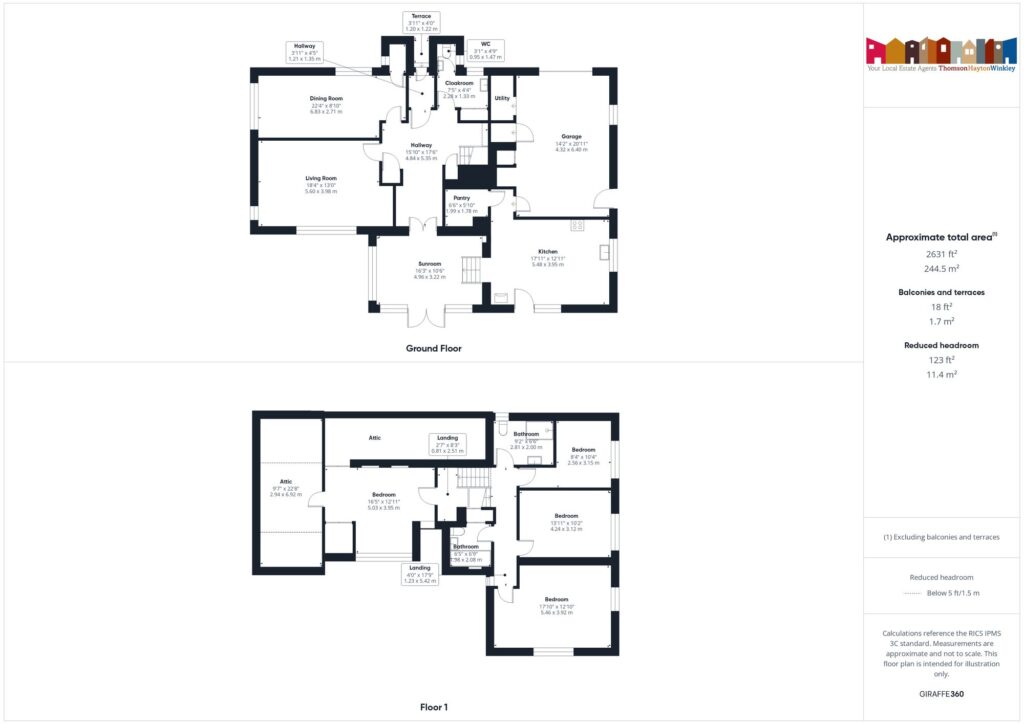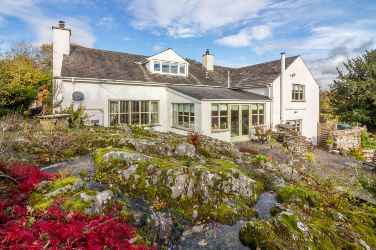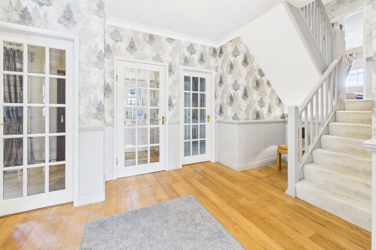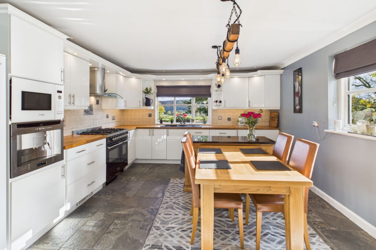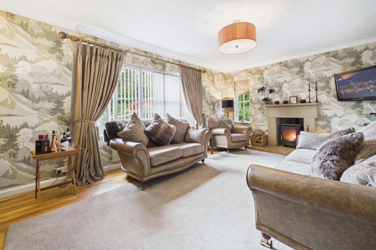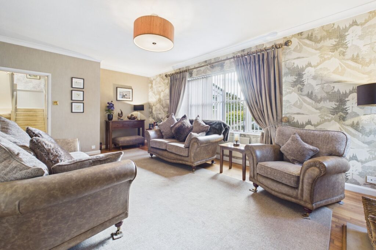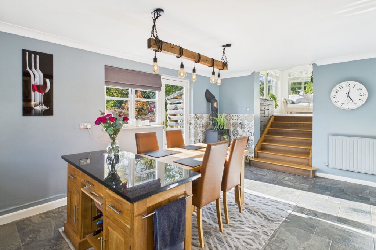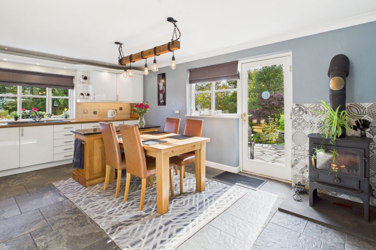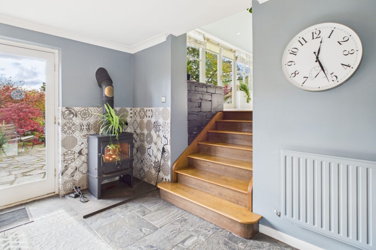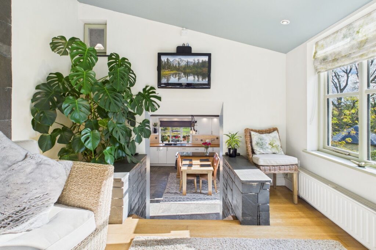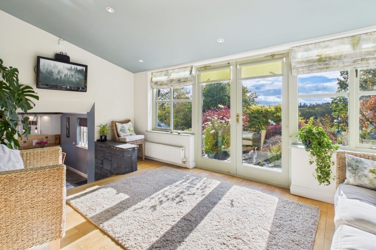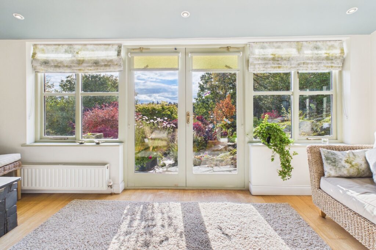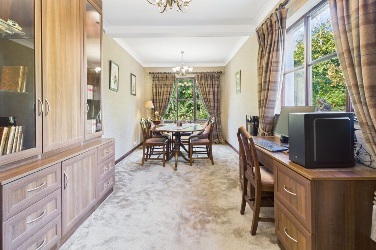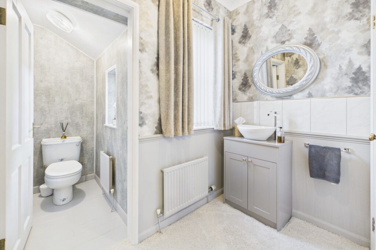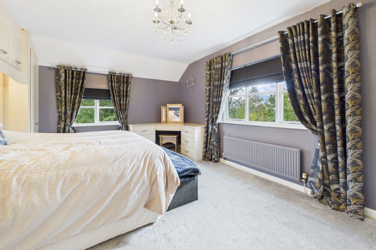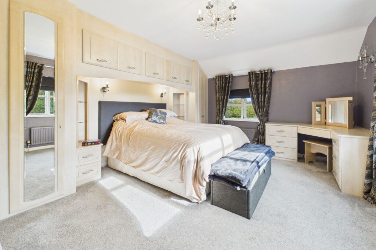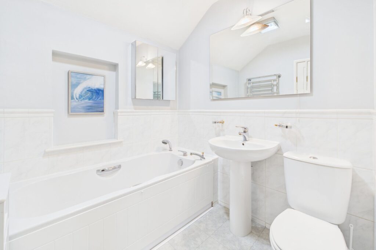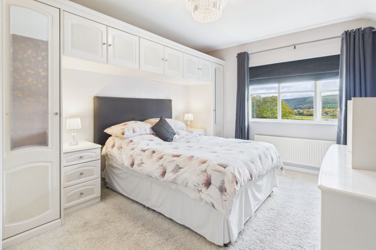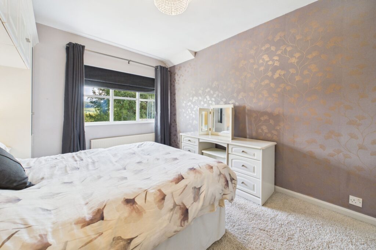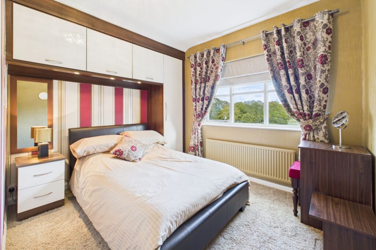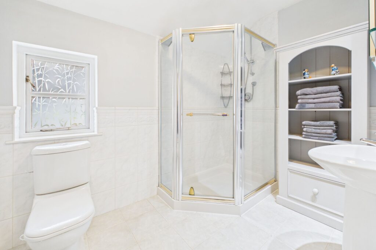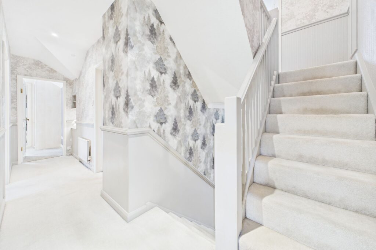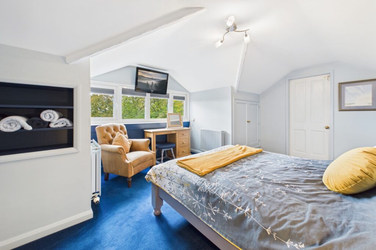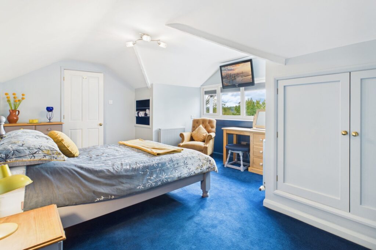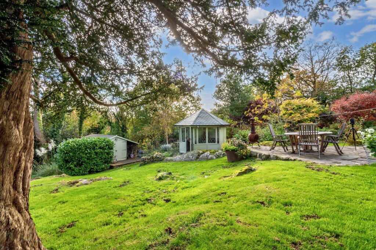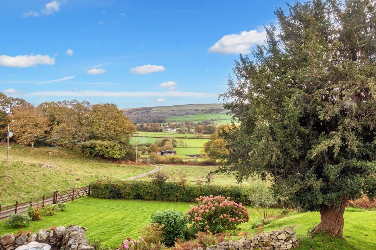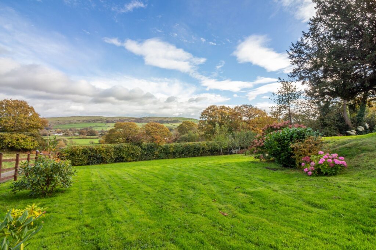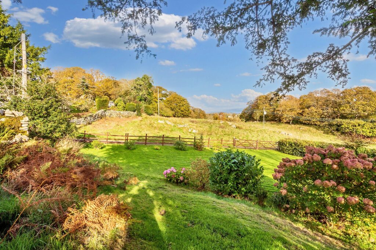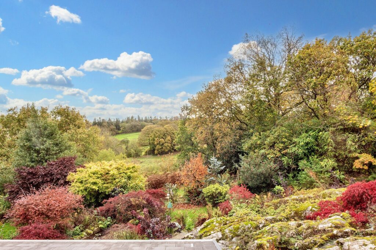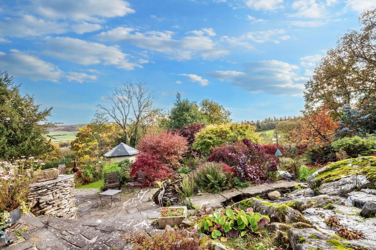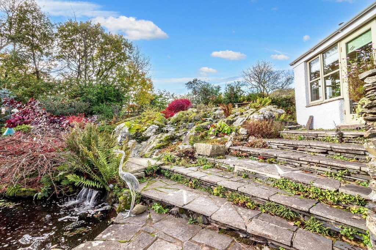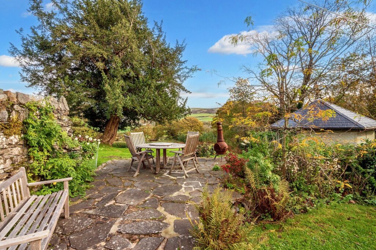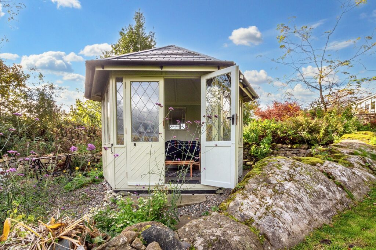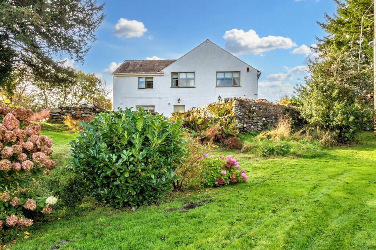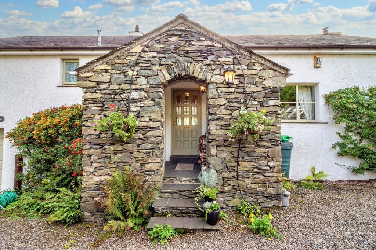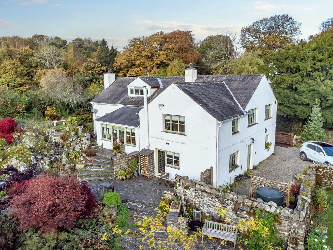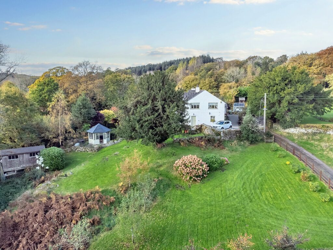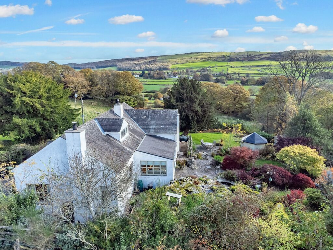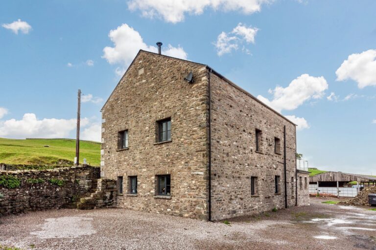
Barn View, Lambrigg, LA8
For Sale
For Sale
Hard Crag Lodge, Cartmel, LA11
Beautifully presented four bedroom detached home with stunning countryside views towards Cartmel, landscaped gardens, spacious living areas and garage. A perfect blend of character and comfort close to village amenities and the Lake District. EPC F. Council Tax Band G.
A beautifully presented detached period home offering space, style and stunning countryside views and walks from the doorstep.
Set within around half an acre of landscaped gardens, this charming four bedroom home enjoys a peaceful rural setting with far reaching views towards the sought after village of Cartmel, Hampsfell, Cartmel Priory & the Racecourse. Known for its historic 12th Century Priory, award-winning restaurants, including the renowned L’Enclume, a national hunt racecourse, boutique shops and welcoming pubs, well regarded primary and secondary schools and a highly rated village GP practice, Cartmel offers a vibrant yet relaxed village lifestyle on the edge of the Lake District National Park.
The well planned accommodation includes a welcoming hallway, an elegant sitting room with log burner, and a spacious, dual aspect dining room perfect for entertaining and with space for a home office The impressive kitchen diner forms the heart of the home, with space for a dining table and an additional log burner, flowing seamlessly into the light-filled conservatory with French doors opening onto the garden. Practical additions include a pantry, cloakroom and integral garage with utility area complete the ground floor. Upstairs on the first floor are three generous double bedrooms all with fitted storage, a modern bathroom and shower room. On the second floor is a further double bedroom and a versatile, large walk in attic space with the potential to create an en suite.
Outside, the south facing gardens are a true highlight, a plethora of mature planting offering year round colour and multiple seating areas create a wonderful sense of privacy and tranquillity. A pond with a waterfall feature, large lawns and a mix of sunny patios make this the perfect setting for outdoor living. There is also a quality summer house with power and a large shed/workshop with power and light.The property also benefits from an integral garage with an electric door and driveway parking for three/four vehicles.
Conveniently located within easy reach of Cartmel village, Grange-over-Sands and excellent road and rail links via the A590 and nearby Cark train station just three miles away with free parking, this exceptional home combines countryside peace with accessibility, an ideal choice for families or those seeking a refined Lake District lifestyle.
EPC F. Council Tax Band G.
HALLWAY
ENTRANCE HALL
KITCHEN 11' 9" x 18' 0" (3.59m x 5.48m)
PANTRY 5' 10" x 6' 6" (1.78m x 1.99m)
SITTING ROOM 13' 1" x 18' 4" (3.98m x 5.60m)
DINING ROOM/OFFICE 8' 11" x 22' 5" (2.71m x 6.83m)
CONSERVATORY 10' 7" x 16' 3" (3.22m x 4.96m)
TOILET & CLOAKROOM 7' 6" x 4' 4" (2.28m x 1.33m)
FIRST FLOOR LANDING 17' 9" x 4' 0" (5.42m x 1.23m)
BEDROOM 12' 10" x 17' 11" (3.92m x 5.46m)
BEDROOM 10' 3" x 13' 11" (3.12m x 4.24m)
BEDROOM 10' 4" x 8' 5" (3.15m x 2.56m)
BATHROOM 6' 6" x 7' 10" (1.98m x 2.39m)
SHOWER ROOM 9' 3" x 6' 7" (2.81m x 2.00m)
SECOND FLOOR LANDING
BEDROOM 13' 0" x 16' 6" (3.95m x 5.03m)
ATTIC 22' 8" x 9' 8" (6.92m x 2.94m)
GARAGE 21' 8" x 14' 2" (6.60m x 4.32m)
IDENTIFICATION CHECKS
Should a purchaser(s) have an offer accepted on a property marketed by THW Estate Agents they will need to undertake an identification check. This is done to meet our obligation under Anti Money Laundering Regulations (AML) and is a legal requirement. We use a specialist third party service to verify your identity. The cost of these checks is £43.20 inc. VAT per buyer, which is paid in advance, when an offer is agreed and prior to a sales memorandum being issued. This charge is non-refundable.
SERVICES
Mains water and electric, oil fired central heating, non mains drainage.
EPC RATING F
COUNCIL TAX BAND G
TENURE:FREEHOLD
