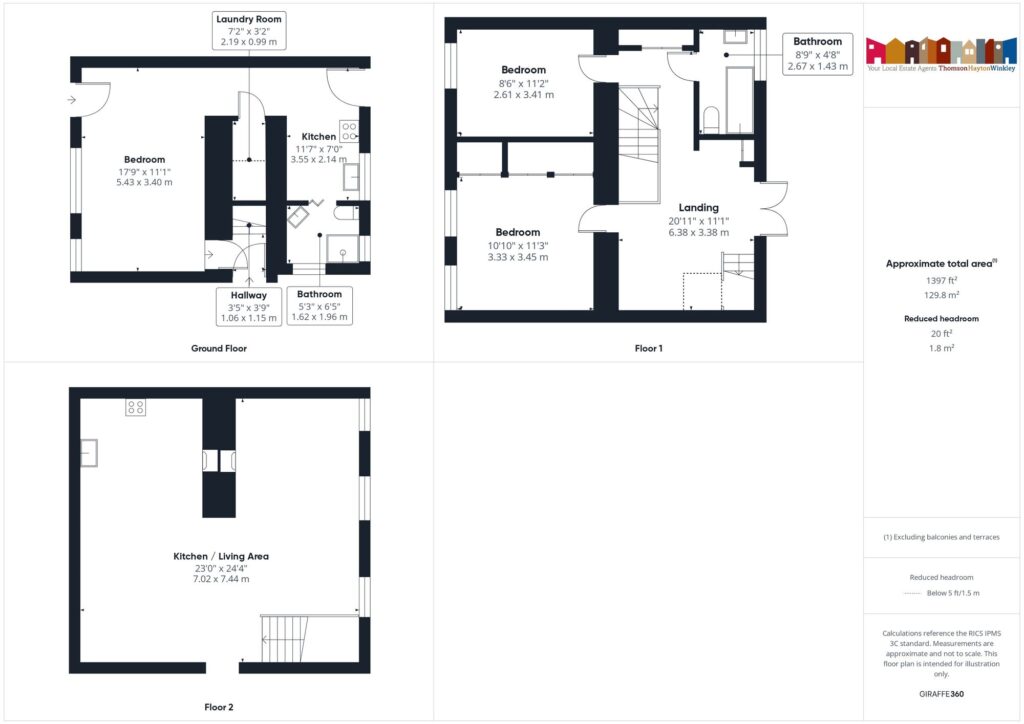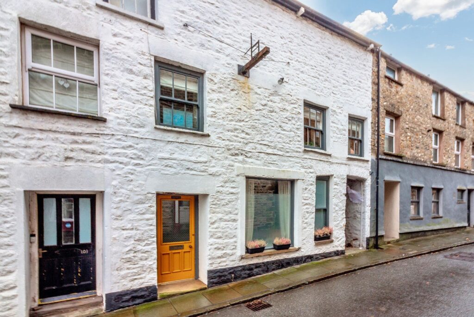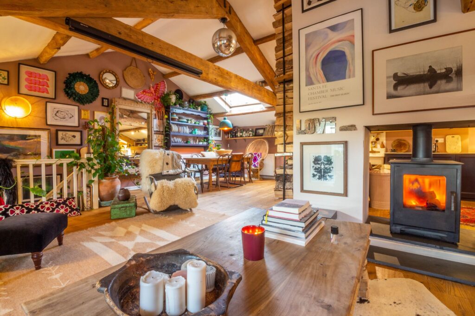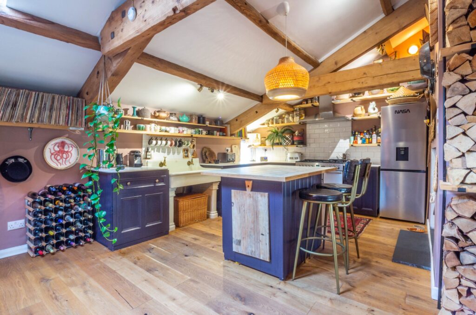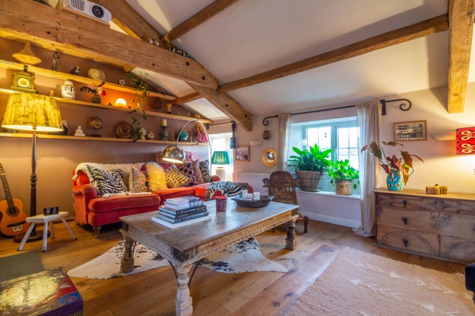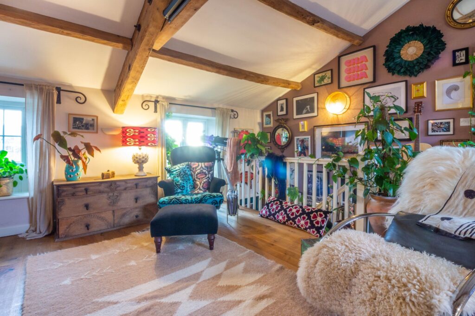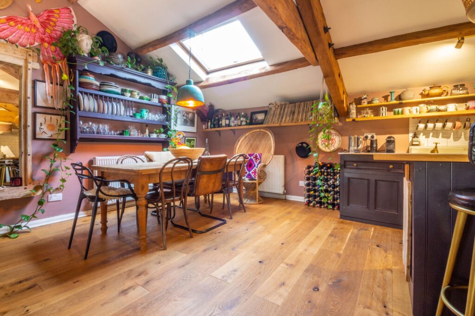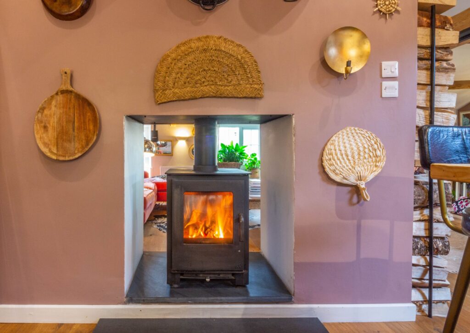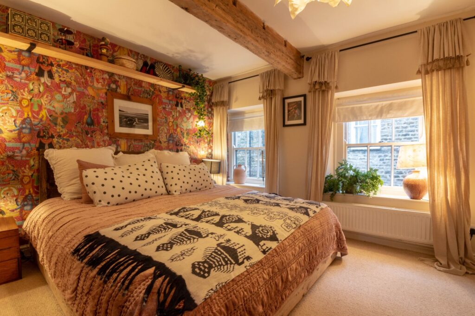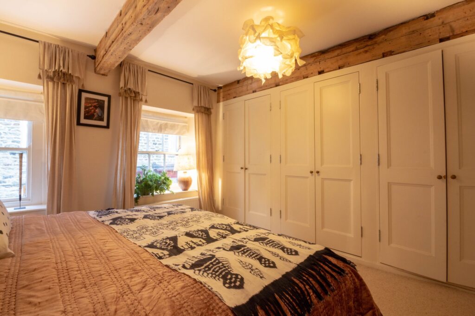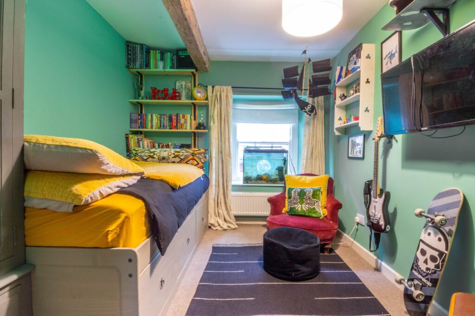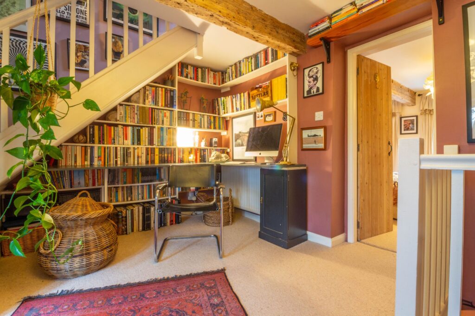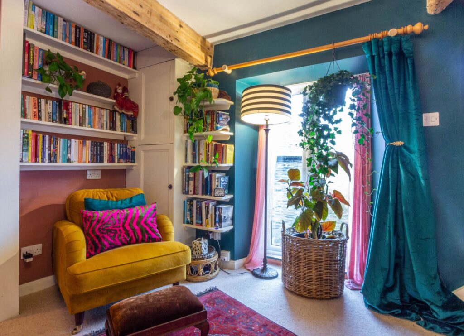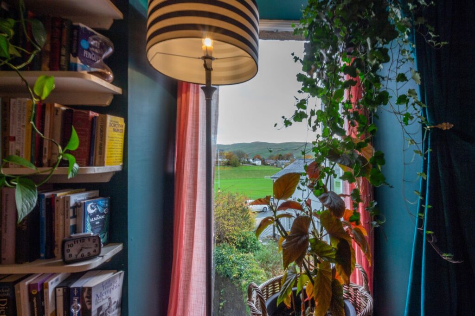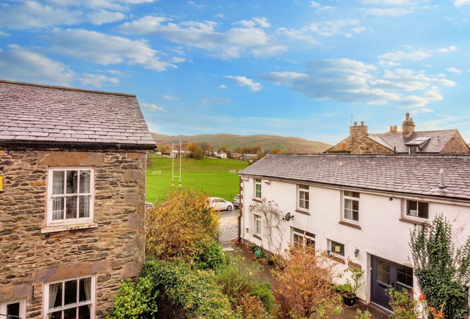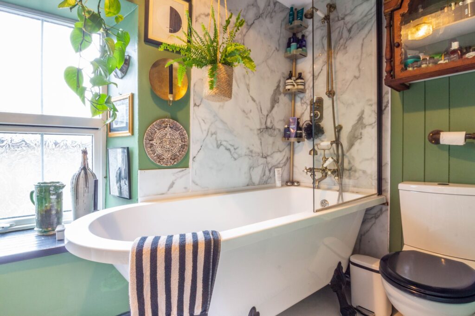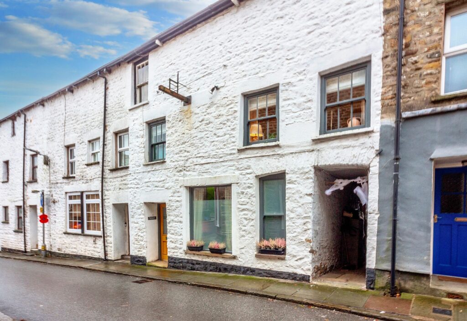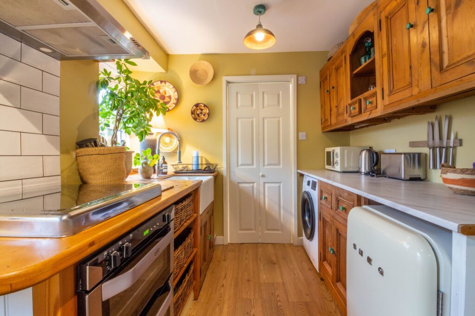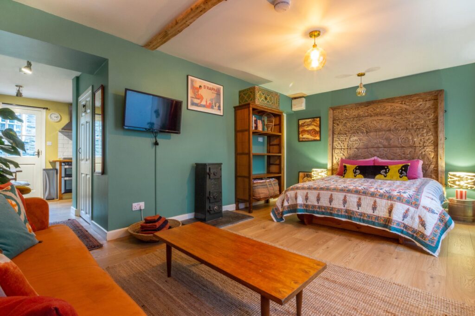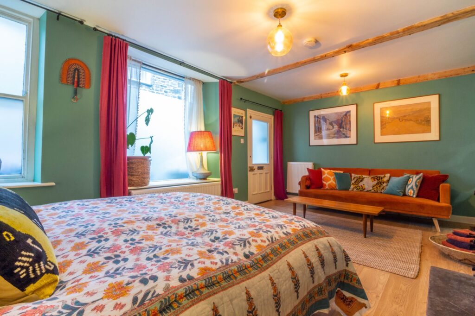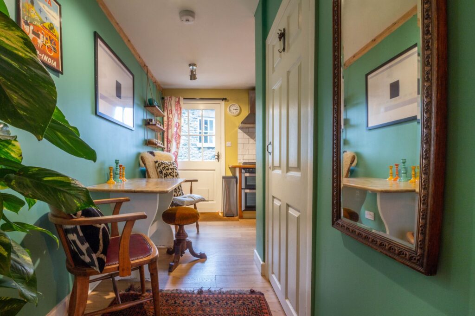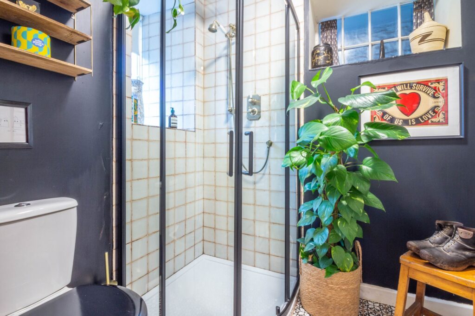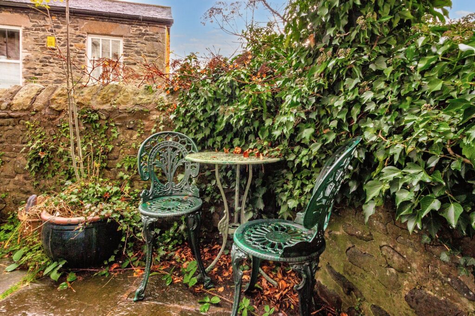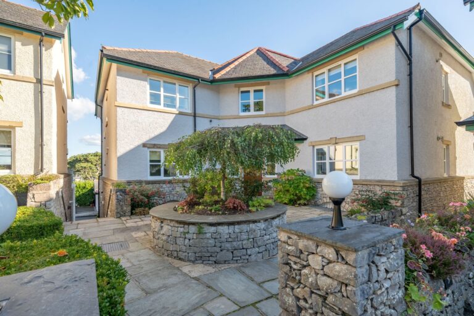
Graythwaite Court, Fernhill Road, Grange-Over-Sands, LA11
For Sale
For Sale
99a Main Street, Sedbergh, LA10
Beautiful two bed Sedbergh home with open plan kitchen living area, wood burning fire, stylish bathroom & self contained holiday let. EPC rating TBC. Council tax band C.
Nestled in the heart of the charming market town of Sedbergh, this beautifully presented stone built period home combines traditional character with contemporary style. With its classic stone facade, exposed beams, and modern touches throughout, the property perfectly reflects the timeless appeal of the Yorkshire Dales while offering easy access to local shops, cafés, the M6 motorway and the stunning Howgill Fells right on the doorstep.
The second floor forms the heart of the home, featuring a wonderful open plan living area with a striking double sided wood burning stove and oak flooring. Exposed beams add warmth and texture, while Juliet style balcony windows and large skylights flood the space with natural light, creating a bright and welcoming atmosphere. The modern kitchen is thoughtfully designed, complete with a central island and quality fittings, ideal for both everyday living and entertaining.
On the first floor, there are two beautifully appointed bedrooms, a generous double and a single, both benefiting from built in storage. The stylish bathroom features a clawfoot bath, decorative tiles and elegant fittings. On the landing, cleverly designed reading and home office nooks offer a peaceful space to work or unwind, complemented by built in shelving.
At ground level, a self contained studio offers excellent flexibility, currently operating as a successful holiday let, generating between £90–£125 per night (accounts available on request). It has excellent soundproofing and does not affect mortgage lending, making it an ideal investment or guest space. To the rear, there’s a small courtyard area perfect for a table and chairs, with a right of access. Permit parking available just a two minute walk away.
GROUND FLOOR
BEDROOM / LIVING AREA 11' 2" x 17' 10" (3.40m x 5.43m)
Self contained studio
LAUNDRY ROOM 3' 3" x 7' 2" (0.99m x 2.19m)
KITCHEN 7' 0" x 11' 8" (2.14m x 3.55m)
Self contained studio
SHOWER ROOM 6' 5" x 5' 4" (1.96m x 1.62m)
Self contained studio
HALLWAY 3' 9" x 3' 6" (1.15m x 1.06m)
LANDING 11' 1" x 20' 11" (3.38m x 6.38m)
BEDROOM 11' 4" x 10' 11" (3.45m x 3.33m)
BEDROOM 11' 2" x 8' 7" (3.41m x 2.61m)
BATHROOM 4' 8" x 8' 9" (1.43m x 2.67m)
KITCHEN / LIVING AREA 24' 5" x 23' 0" (7.44m x 7.02m)
SERVICES
Mains electric, mains gas, mains water, mains drainage
EPC RATING TBC
COUNCIL TAX BAND: C
TENURE: FREEHOLD
IDENTIFICATION CHECKS
Should a purchaser(s) have an offer accepted on a property marketed by THW Estate Agents they will need to undertake an identification check. This is done to meet our obligation under Anti Money Laundering Regulations (AML) and is a legal requirement. We use a specialist third party service to verify your identity. The cost of these checks is £43.20 inc. VAT per buyer, which is paid in advance, when an offer is agreed and prior to a sales memorandum being issued. This charge is non-refundable.
