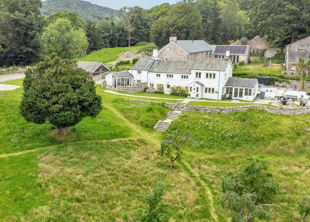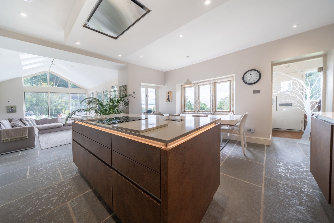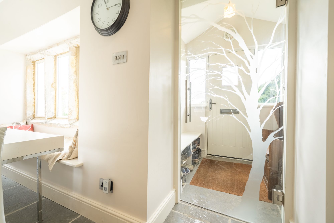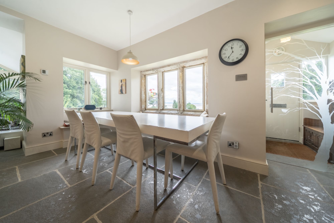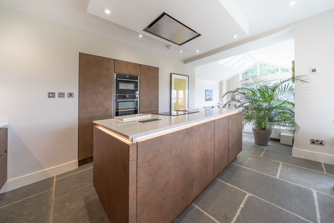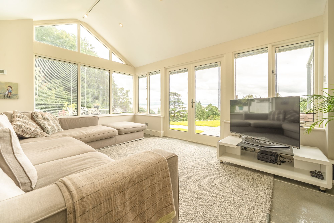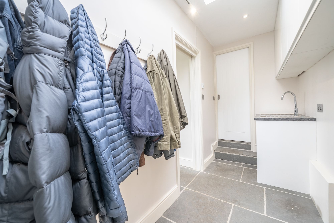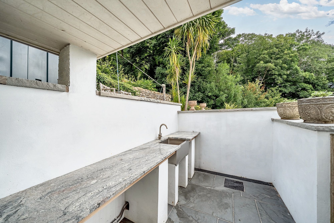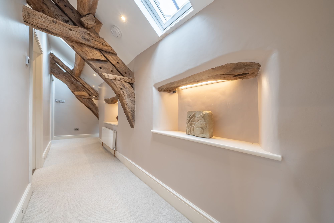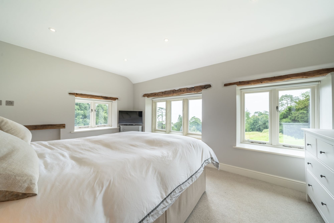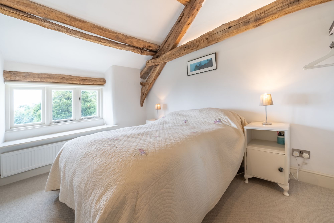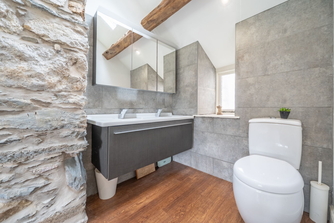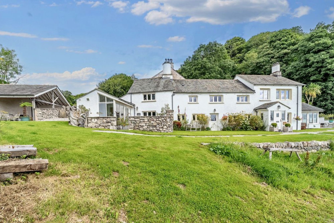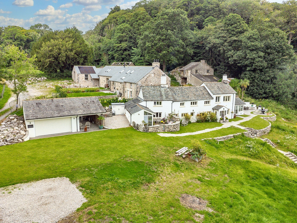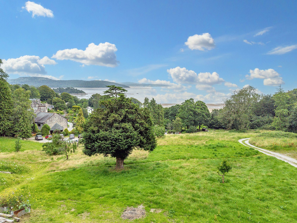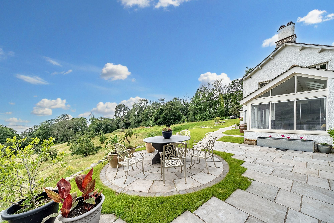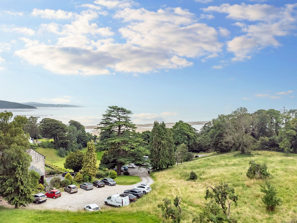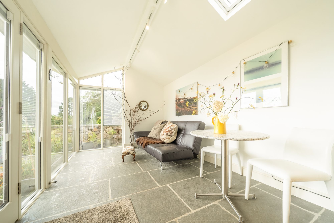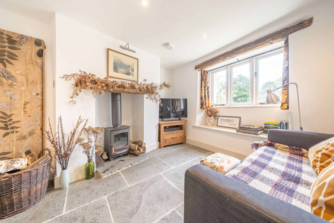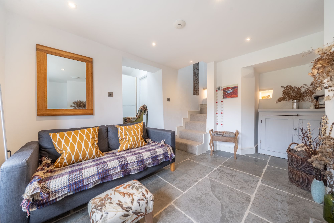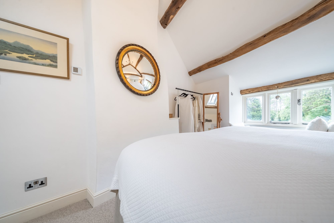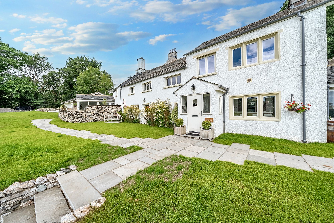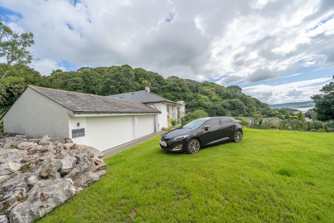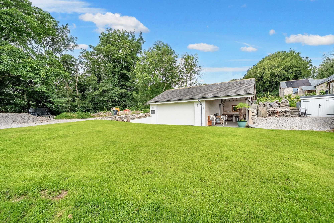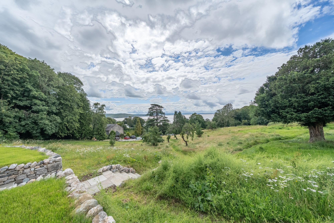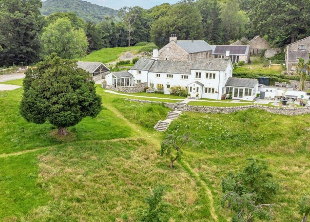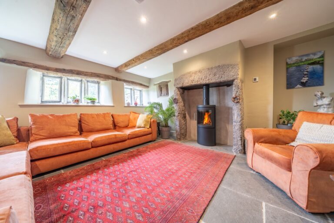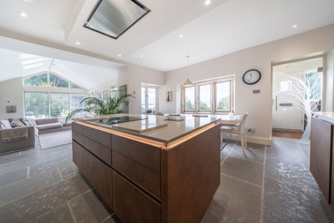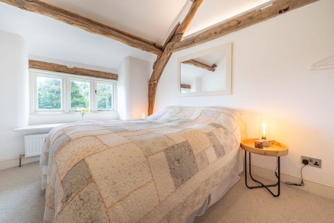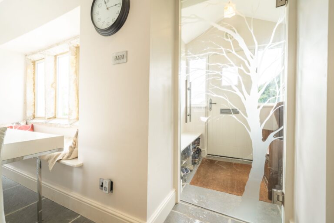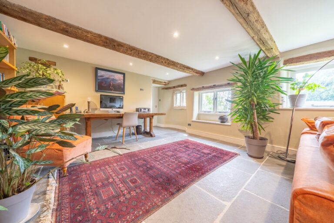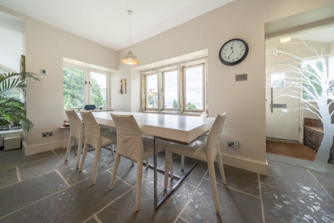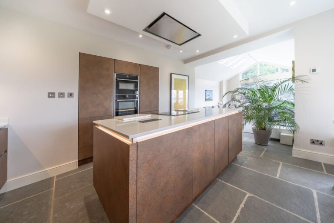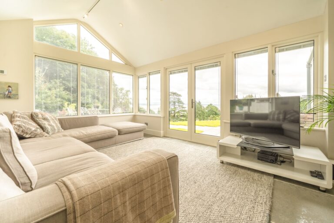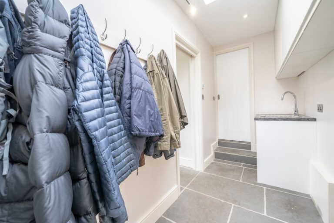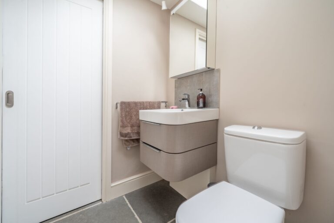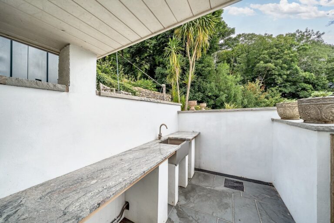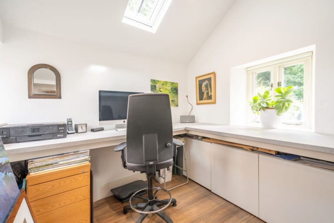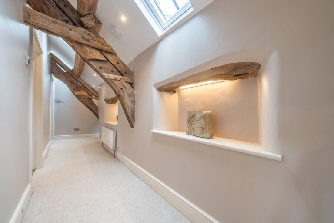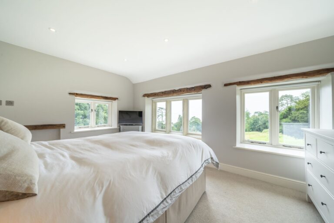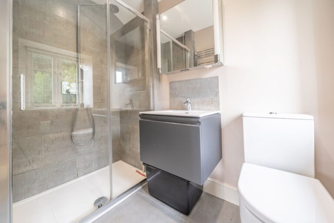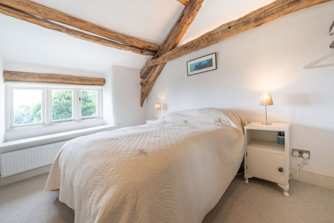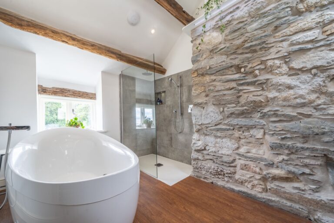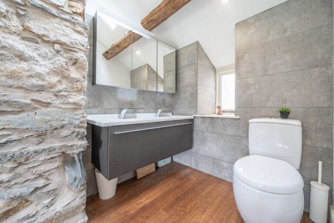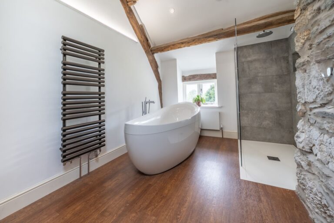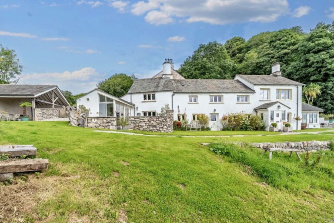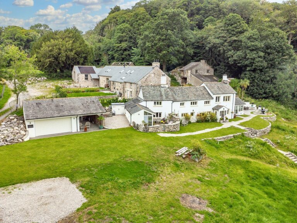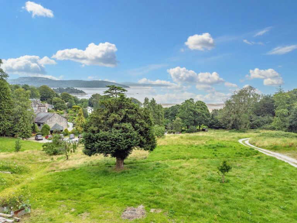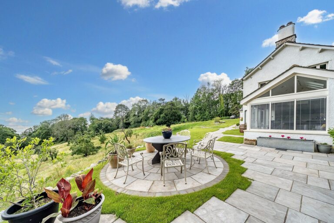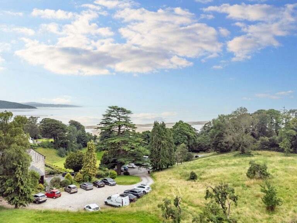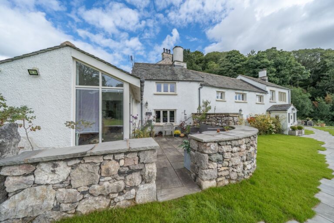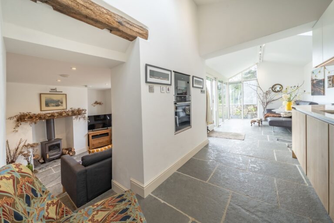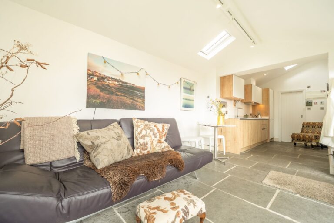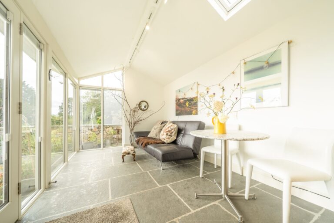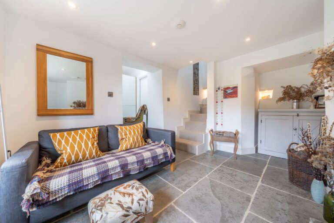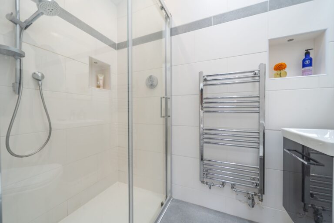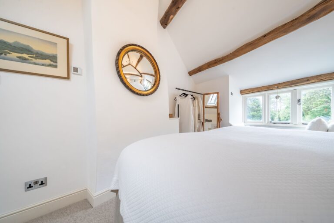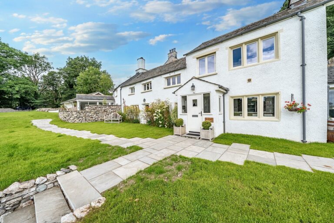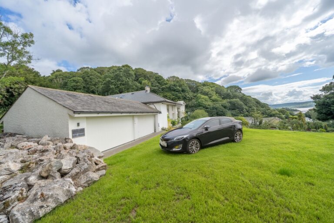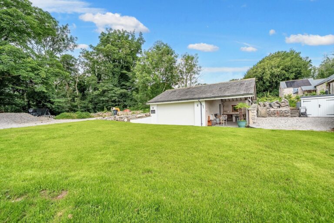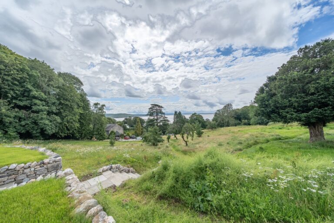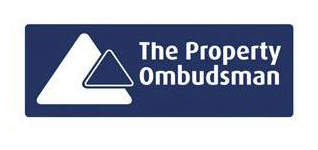For Sale
1&3 Brown Robin, Grange-Over-Sands, LA11
£1,100,000
A stunning detached property featuring two homes within one located within Grange-over-Sands having far reaching views of the bay. Beautiful grounds can be found to the front with ample parking. EPC Rating E. Council Tax F
Key features
- Outstanding historic property with breath-taking views across Morecambe Bay
- Completely renovated by current owners to a very high standard using local architect and builders
- The main property has an adjoining annex as a potential let or inter generational living
- Two kitchen diner sunrooms with integrated NEFF appliances and island
- Five double bedrooms, two bathrooms, one en-suite and two cloakrooms
- Stunning sitting room with HWAM Danish multi fuel fire in main home and a multi fuel stove in the annex snug
- Beautiful south facing gardens to the front with ample seating areas, lawns, wildflower meadow, Brown Robin nature reserve behind and magnificent views
- Double garage with electric door, oak beam carport, EV charging and ample driveway parking
- Easy access to amenities, train station, Lake District National Park and Cartmel
- Rare opportunity and no onward chain
Full property description
This exceptional detached Grade II listed property dates back to the 1650ʼs and has been impeccably renovated by the current owners into two residences with breath taking views over Morecambe Bay. Properties of this calibre with such history, craftsmanship and setting, rarely come to the market. The property is cleverly arranged as two residences. The main home 1 Brown Robin offers four bedrooms while the adjoining is 3 Brown Robin, provides an independent living space with its own kitchen diner sunroom, bathroom, bedroom and snug. Perfect for guests, multi generational family, or as a rental with in estimated income of £850pcm. Situated on the outskirts of the Lake District National Park, it is within walking distance of Grange-over-Sands, where amenities include restaurants, cafes, shops, convenience stores, post office, library, The Promenade and a railway station (only a 5 minute walk away). The property is also within easy reach of the picturesque village of Cartmel, the market town of Kendal, and the M6.
This stunning south facing 5-bedroom detatched house makes it a captivating retreat for those seeking tranquillity and luxury. Step inside to a world of elegance. The large sitting room features a HWAM Danish multifuel fire, spice cupboard mullion windows and character beams. The beautiful kitchen diner sunroom boasts an integrated kitchen with NEFF appliances, a generous island perfect for entertaining and ample windows framing the bay.
The ground floor with underfloor heating throughout includes a utility room and cloakroom. Upstairs historic oak beams span the landing leading to three charming double bedrooms all with generous window seats and magnificent views. The main bedroom includes en-suite facilities and the other bedrooms are complimented by a spacious well designed four piece bathroom suite with an Egg bath, Hansgrohe walk in shower, double sink and toilet. In the annex which has been fully converted to be 3 Brown Robin is just as impressive with character beams, multi fuel stove, underfloor heating, integrated NEFF appliances and Hansgrohe shower. Upstairs one double bedroom showcases a vaulted oak beam ceiling, gorgeous views, large window seat and a handy cloakroom.
The outdoor space is where nature takes centre stage. Beautiful grounds frame the residence, providing an enchanting foreground to the bay’s splendour. Ample paved patio seating areas are softly lit, perfect for hosting gatherings or enjoying the sunset. An outdoor enclosure with a granite worktop creates a delightful spot for al fresco dining, while a raised terrace offers views of surrounding nature reserve, meadows and seascape. A special touch is the private outdoor seating area at 3 Brown Robin, a real sun trap, is complete with a paved patio, space for potted plants and mesmerising views.
Parking is generous, with a double garage, oak beamed car port, EV charging and grass grid driveway space for more than six vehicles. To the rear lies the Brown Robin nature reserve, with picturesque walks full of bluebells and wild garlic in the spring and ample wildlife including roe deer and badgers.
Whether relaxing in the south facing garden, entertaining under the stars, or revelling in the views, this property blends modernity with history, indoor luxury with outdoor splendour, rural setting and town amenities offering a rare opportunity for a lifestyle of a peaceful retreat into nature, history, comfort, style and accessibility.
GROUND FLOOR
PORCH 5' 4" x 4' 11" (1.62m x 1.50m)
KITCHEN DINER SUNROOM 31' 5" x 15' 7" (9.58m x 4.75m)
SITTING ROOM 29' 8" x 15' 11" (9.03m x 4.84m)
UTILITY ROOM 15' 10" x 4' 8" (4.82m x 1.41m)
CLOAKROOM 5' 1" x 4' 9" (1.55m x 1.46m)
UTILITY AREA 7' 10" x 4' 11" (2.39m x 1.49m)
FIRST FLOOR
LANDING 19' 3" x 4' 0" (5.87m x 1.21m)
BEDROOM 15' 1" x 14' 10" (4.61m x 4.53m)
EN-SUITE 8' 10" x 4' 8" (2.69m x 1.42m)
BEDROOM 12' 1" x 8' 2" (3.68m x 2.50m)
BEDROOM 11' 10" x 8' 11" (3.60m x 2.72m)
BATHROOM 14' 10" x 8' 9" (4.53m x 2.66m)
STUDIO/BEDROOM 10' 11" x 9' 3" (3.32m x 2.83m)
ANNEX
GROUND FLOOR
KITCHEN DINER SUN ROOM 25' 11" x 8' 10" (7.89m x 2.70m)
SNUG 15' 4" x 12' 1" (4.67m x 3.69m)
BATHROOM 6' 8" x 4' 3" (2.03m x 1.29m)
FIRST FLOOR
BEDROOM 16' 7" x 11' 5" (5.06m x 3.48m)
CLOAKROOM 4' 9" x 3' 10" (1.45m x 1.18m)
IDENTIFICATION CHECKS
Should a purchaser(s) have an offer accepted on a property marketed by THW Estate Agents they will need to undertake an identification check. This is done to meet our obligation under Anti Money Laundering Regulations (AML) and is a legal requirement. We use a specialist third party service to verify your identity. The cost of these checks is £43.20 inc. VAT per buyer, which is paid in advance, when an offer is agreed and prior to a sales memorandum being issued. This charge is non-refundable.
EPC RATING E FOR 1 BROWN ROBIN
EPC RATING FOR 3 BROWN ROBIN
SERVICES
Mains electric, both 1 Brown Robin and 3 Brown Robin use mains water or from independent water tanks. Both have separate Worcester Bosch oil external boilers. The sewage treatment plant was installed in 2019 and serves only the Brown Robin properties
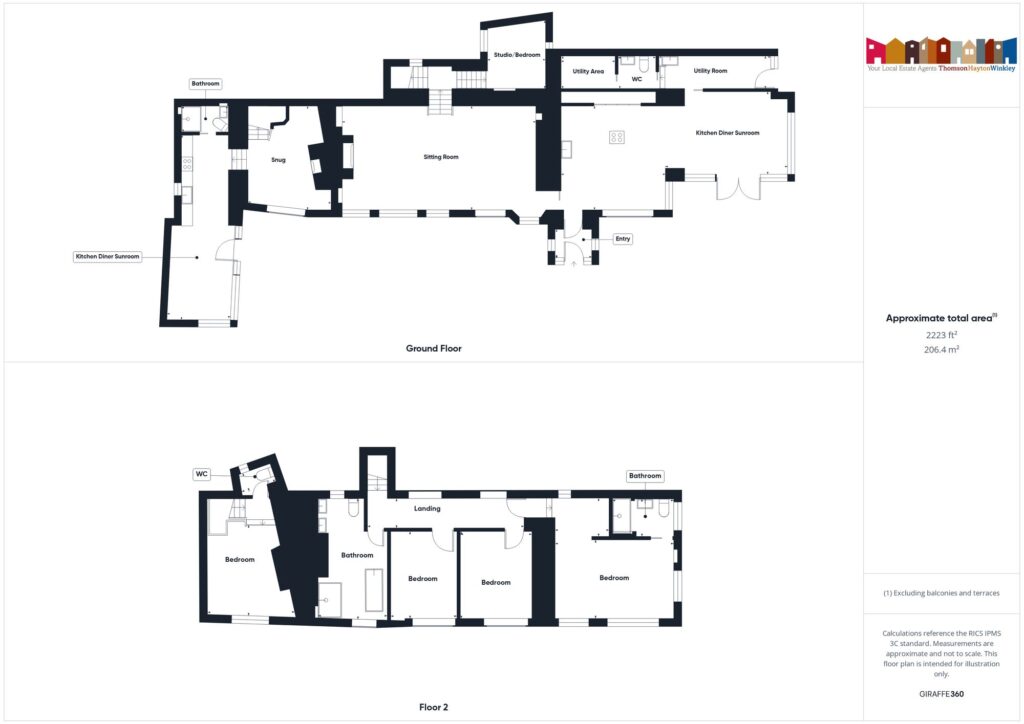
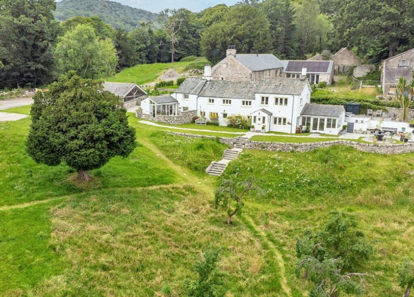
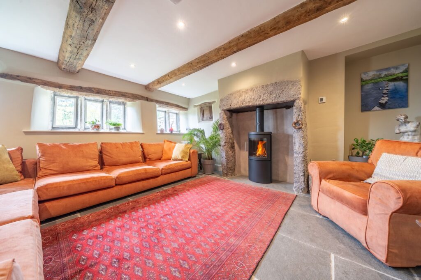
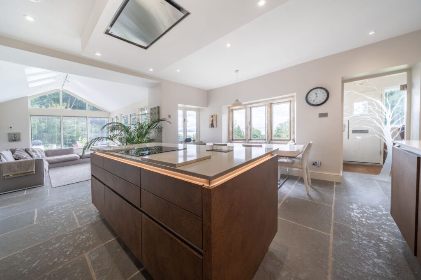
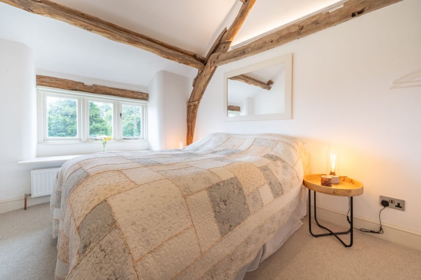
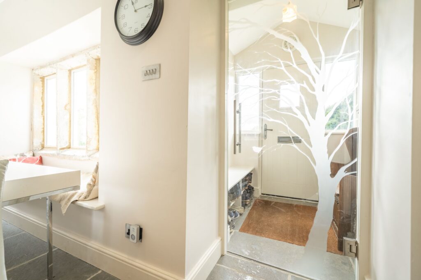
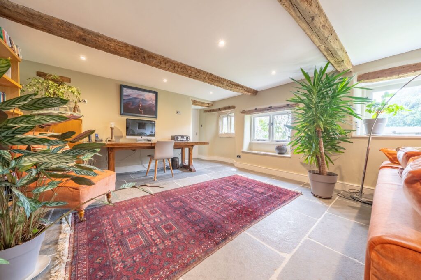


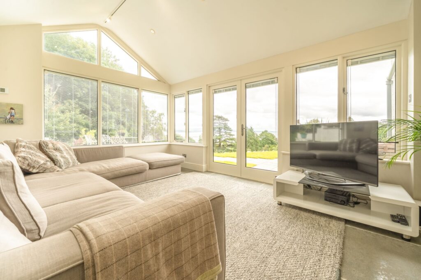


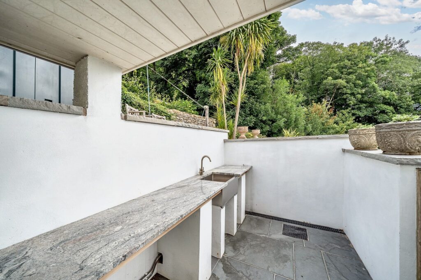
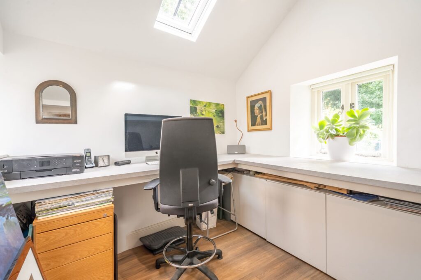



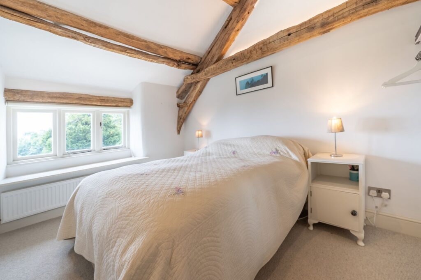
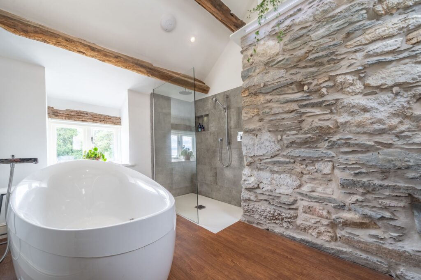
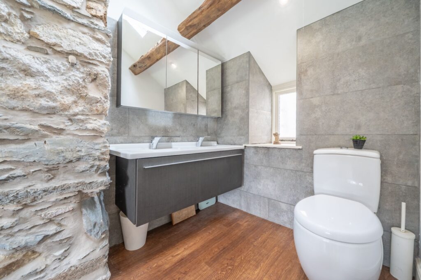
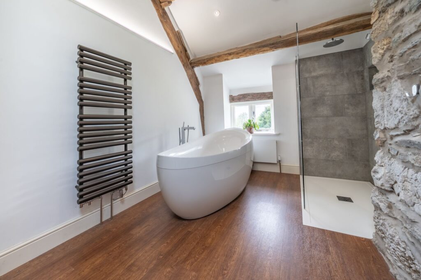
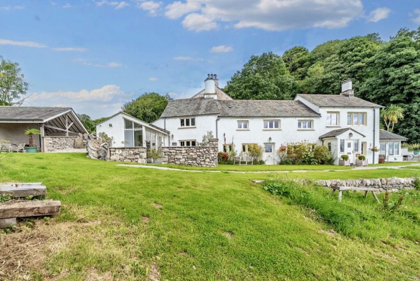
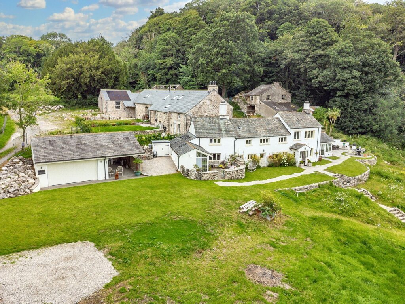
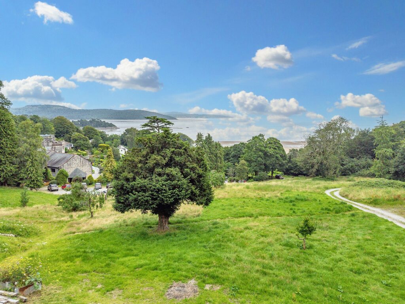
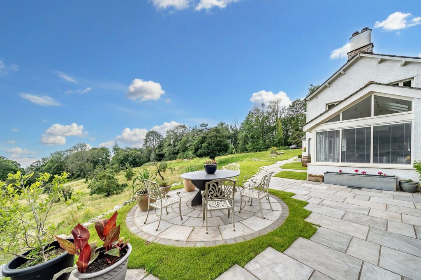
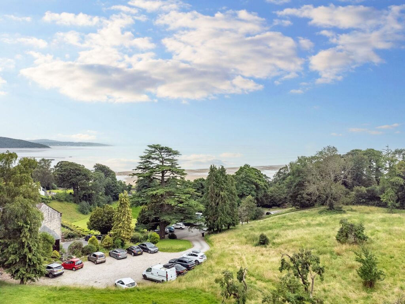
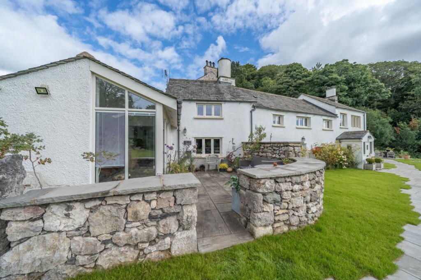
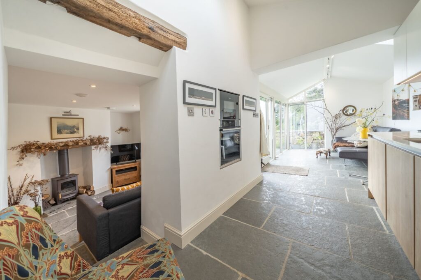
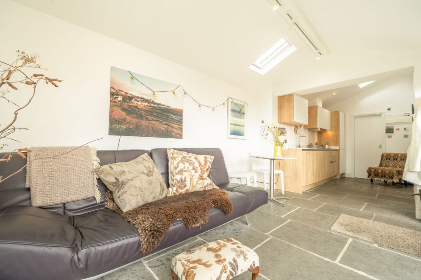
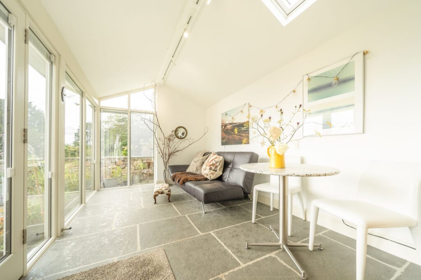
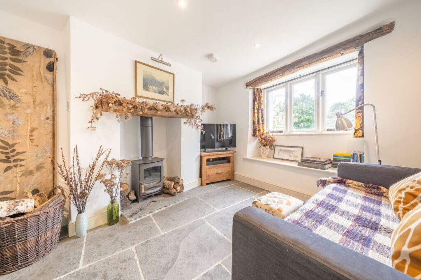

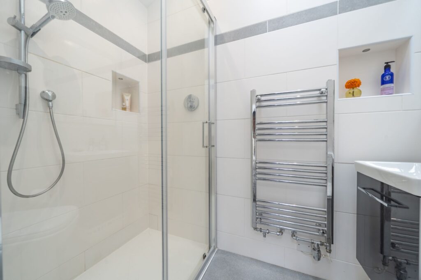
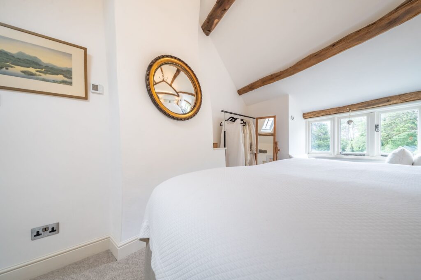
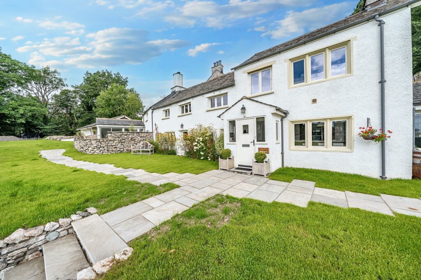
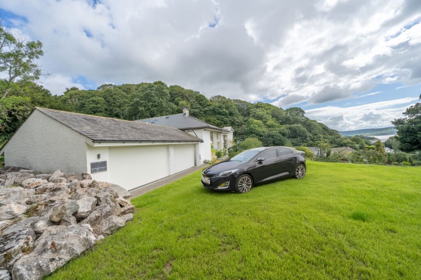
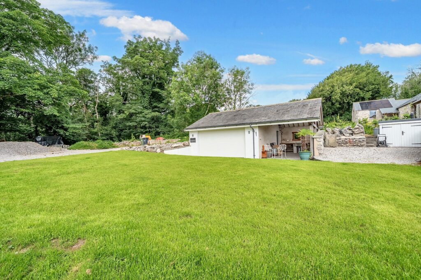

Try out our calculators
Stamp duty calculator
Mortgage calculator
Leave us your feedback

Value my home

Book a viewing

Get in touch


