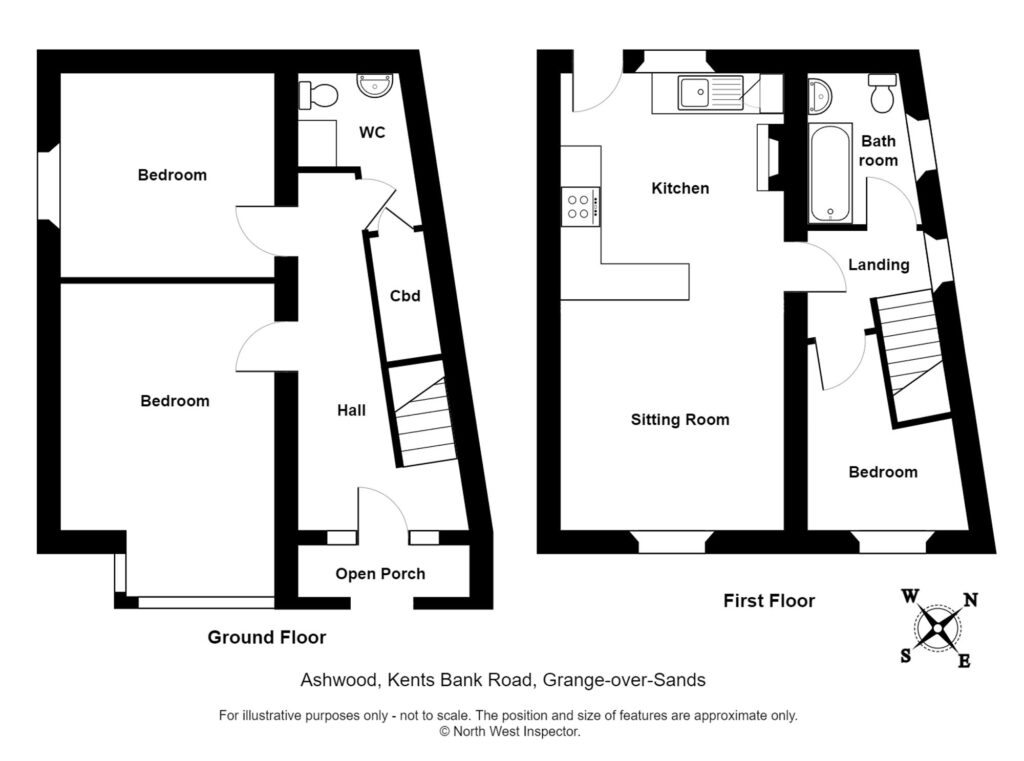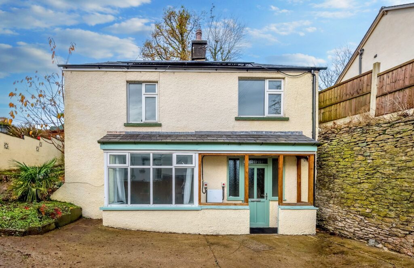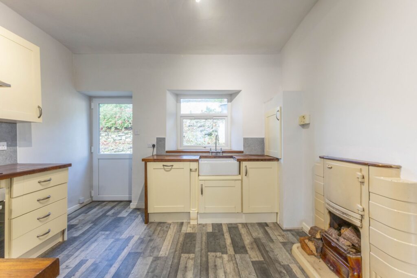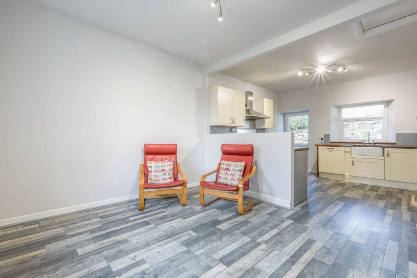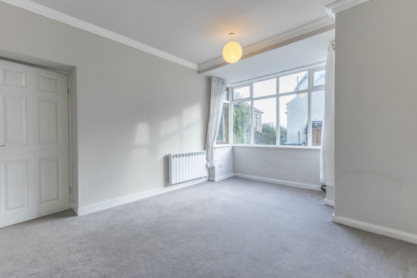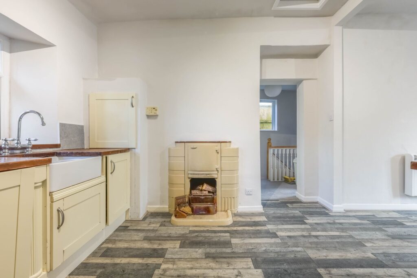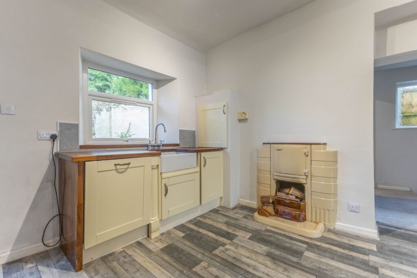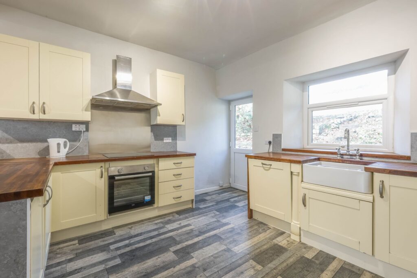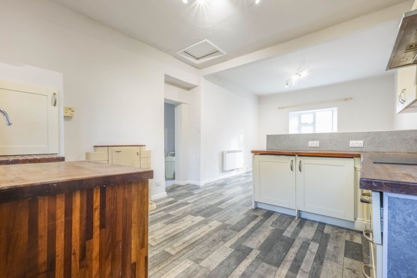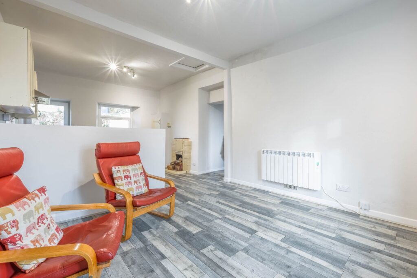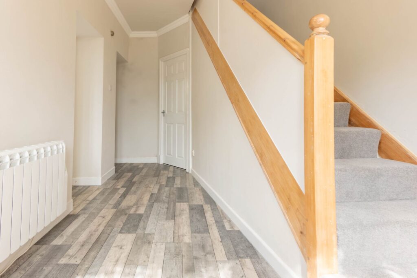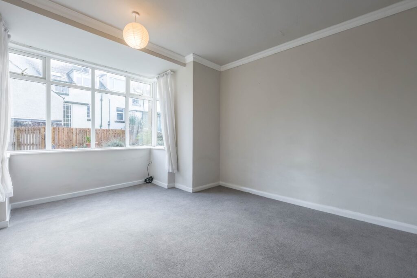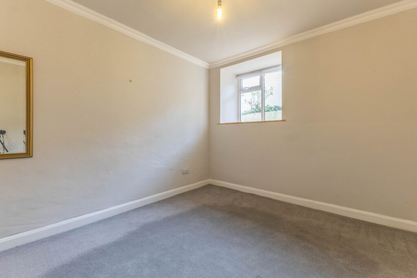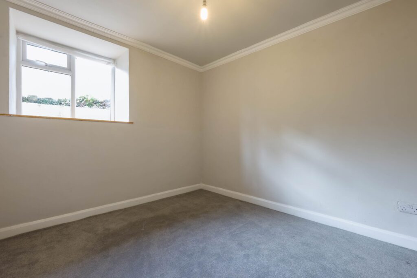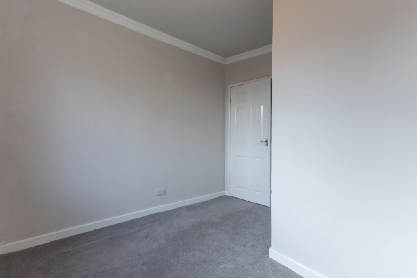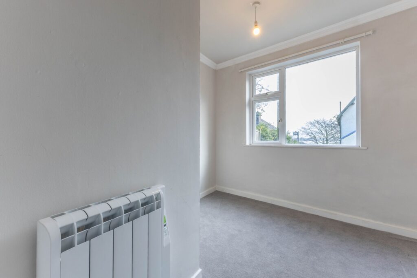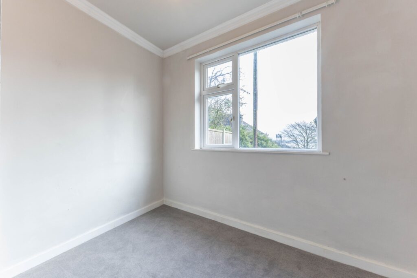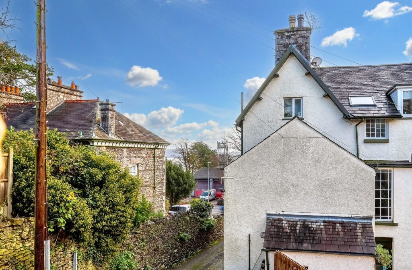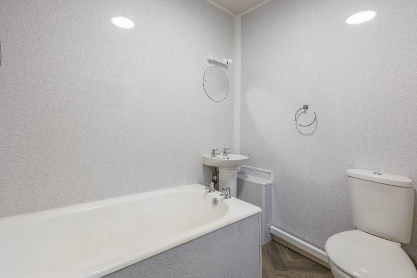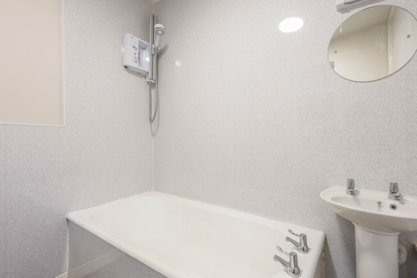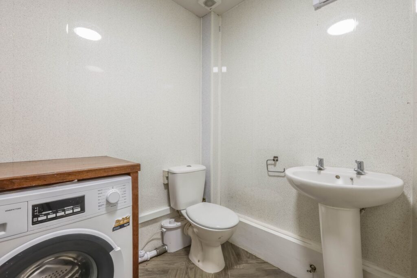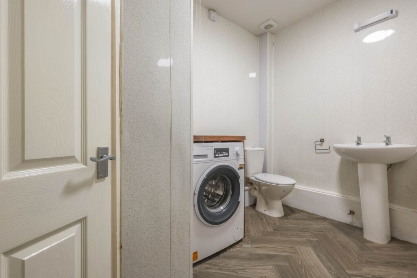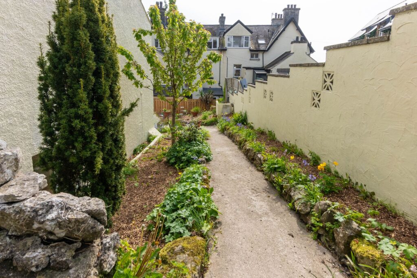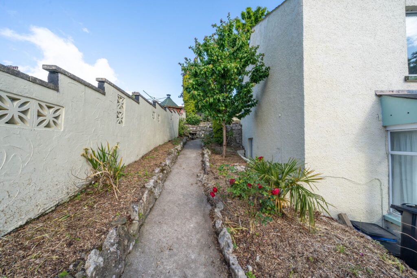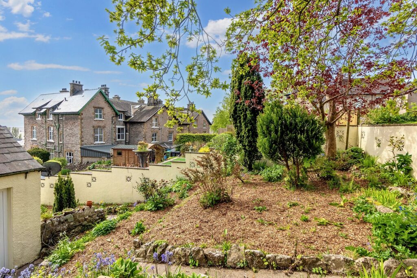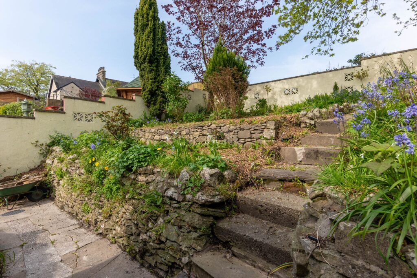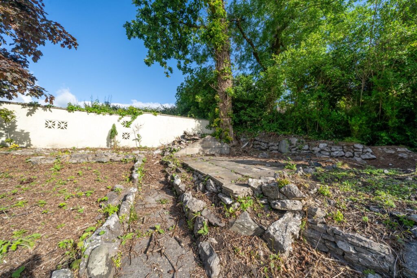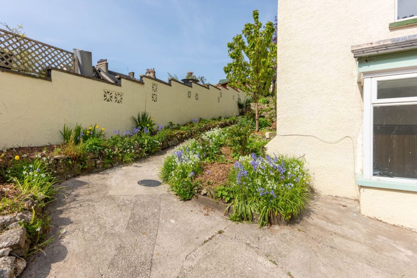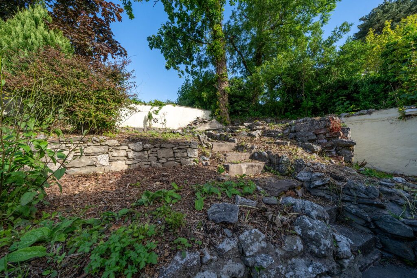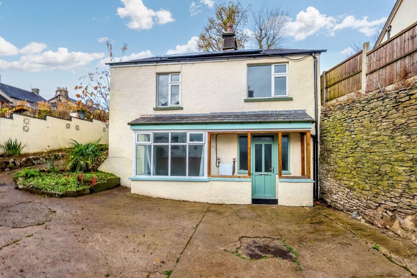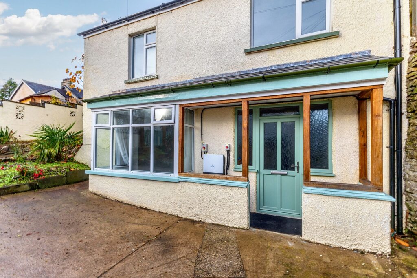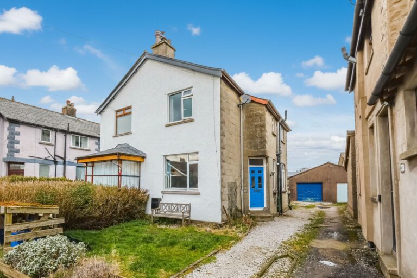
Crescent Green, Kendal, LA9
For Sale
For Sale
Ashwood, Kents Bank Road, Grange-Over-Sands, LA11
A well proportioned detached property located in the town of Grange-over-sands close to all amenities which comprises a kitchen, lounge, three bedrooms, family bathroom, toilet with utility space and double glazing. Garden to the front, side and rear and driveway parking. EPC Rating F. Council Tax C
Beautifully set back from Kents Bank Road, this attractive detached home enjoys a peaceful yet convenient position in the sought-after coastal town of Grange-over-Sands. The property has been fully renovated throughout, offering a stylish and energy efficient home just a short distance from the town centre, promenade, shops and transport links.
On the ground floor, the property offers excellent versatility with two spacious double bedrooms, both ideal for family living or guest accommodation. This level also includes a practical utility room providing valuable storage space, along with a downstairs WC, adding everyday convenience.
Upstairs, the home continues to impress with a well proportioned single bedroom and a modern family bathroom finished to a high standard. The standout feature of this floor is the bright and sociable kitchen/living/dining space, thoughtfully designed to combine modern comfort with an inviting atmosphere. This space is perfect for cooking, dining and relaxing in one seamless area.
Externally, the property benefits from delightful gardens to both the front and rear, offering attractive outdoor areas for relaxing or entertaining. Set back from the road, the front of the property also provides off road parking for two vehicles, further enhancing its appeal. With its generous outdoor space, tasteful renovation and prime Grange-over-Sands location, this property presents a wonderful opportunity for those seeking a ready to move into home.
GROUND FLOOR
ENTRANCE HALL 13' 11" x 8' 5" (4.24m x 2.57m)
BEDROOM 14' 6" x 10' 0" (4.42m x 3.05m)
BEDROOM 11' 0" x 10' 0" (3.35m x 3.05m)
DOWNSTAIRS W.C./UTILITY 7' 1" x 4' 0" (2.17m x 1.21m)
FIRST FLOOR
LANDING 7' 0" x 4' 1" (2.13m x 1.25m)
KITCHEN/LOUNGE 24' 0" x 11' 6" (7.31m x 3.50m)
BEDROOM 10' 0" x 9' 0" (3.05m x 2.74m)
BATHROOM 6' 2" x 3' 8" (1.89m x 1.11m)
IDENTIFICATION CHECK
Should a purchaser(s) have an offer accepted on a property marketed by THW Estate Agents they will need to undertake an identification check. This is done to meet our obligation under Anti Money Laundering Regulations (AML) and is a legal requirement. We use a specialist third party service to verify your identity. The cost of these checks is £43.20 inc. VAT per buyer, which is paid in advance, when an offer is agreed and prior to a sales memorandum being issued. This charge is non-refundable.
EPC RATING F
SERVICES
Mains electric, mains water, mains drainage
