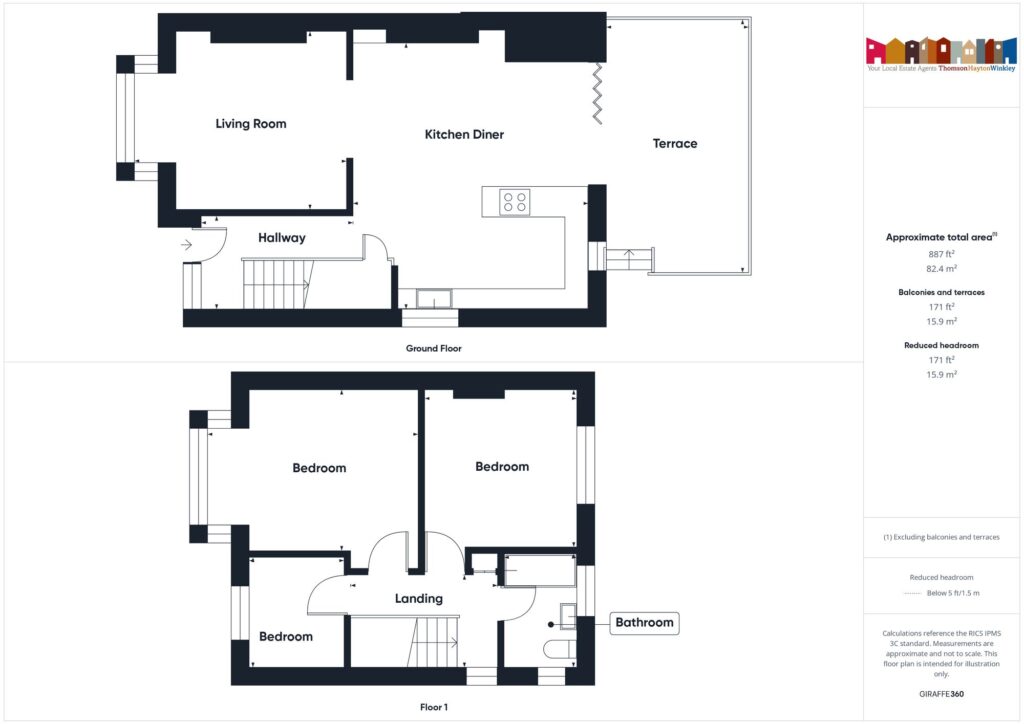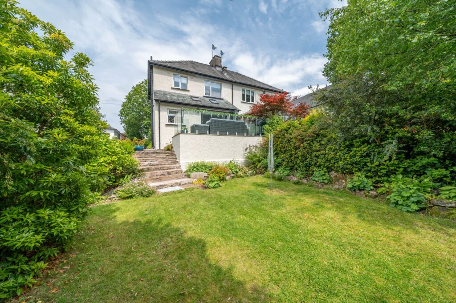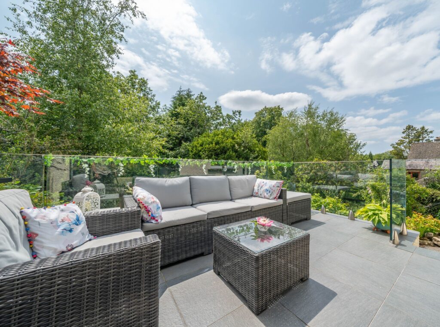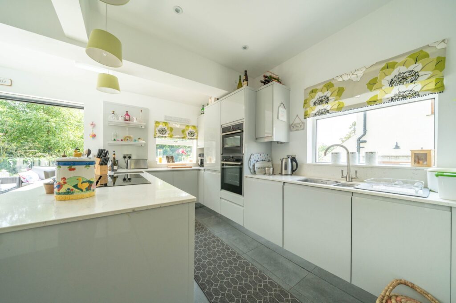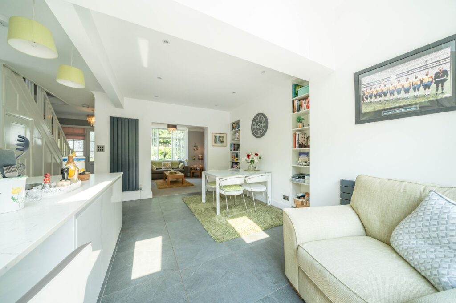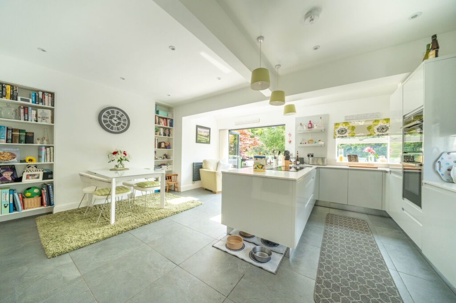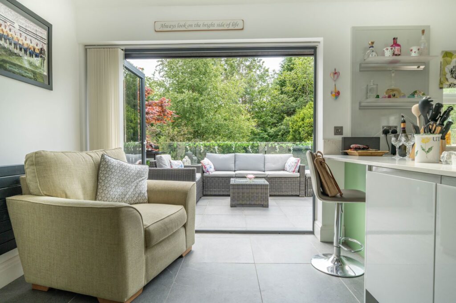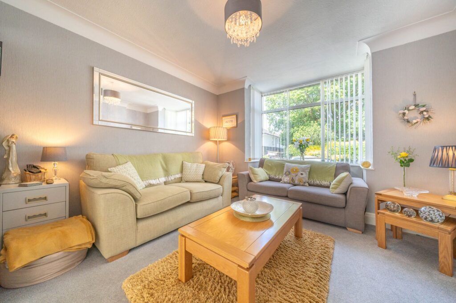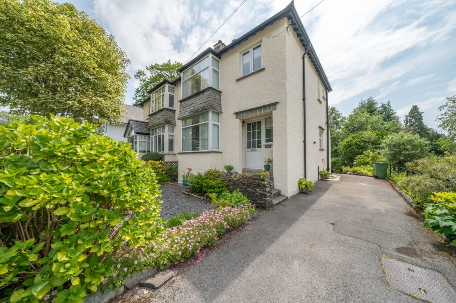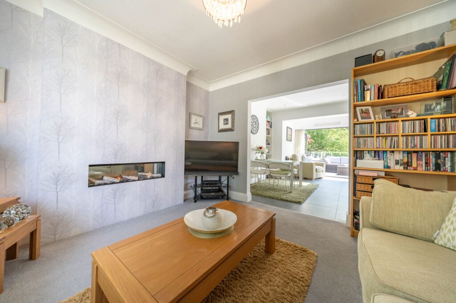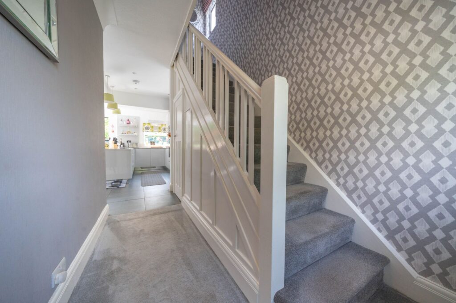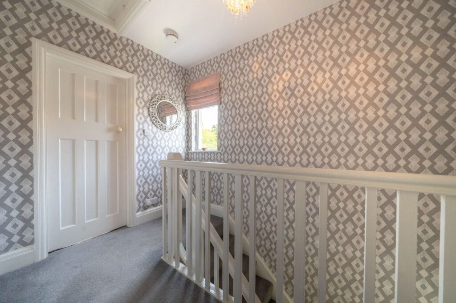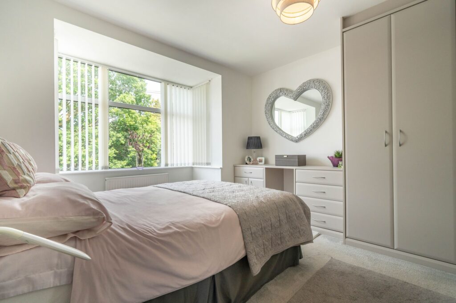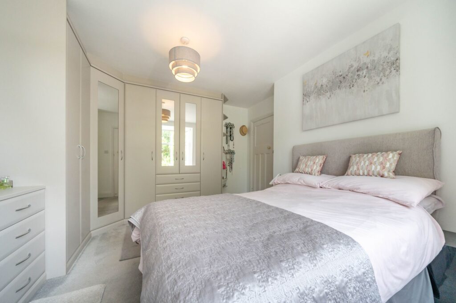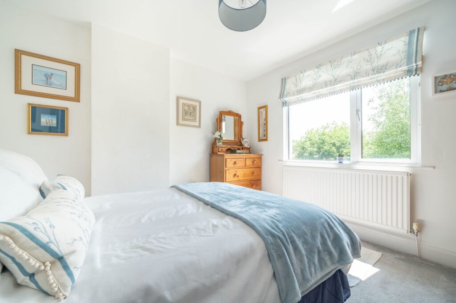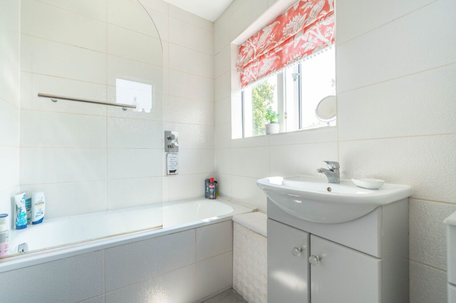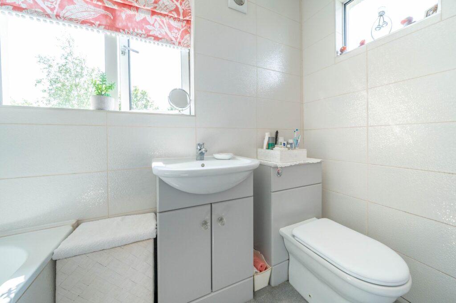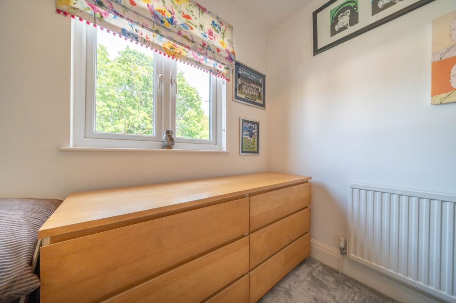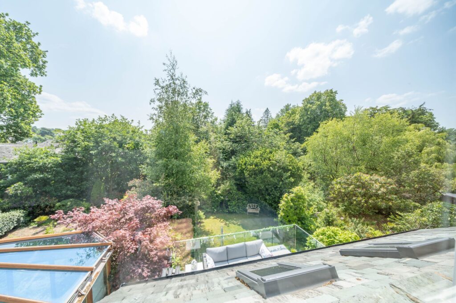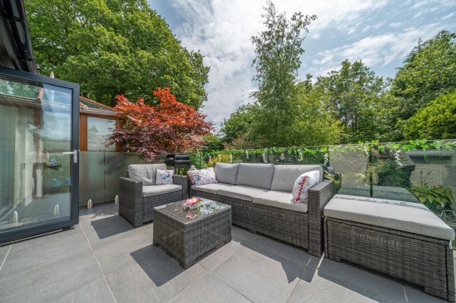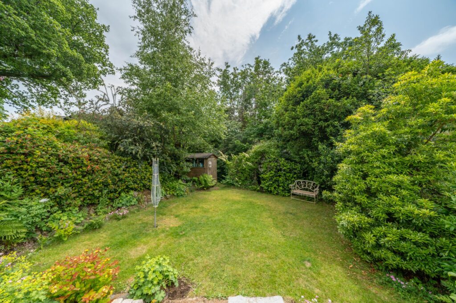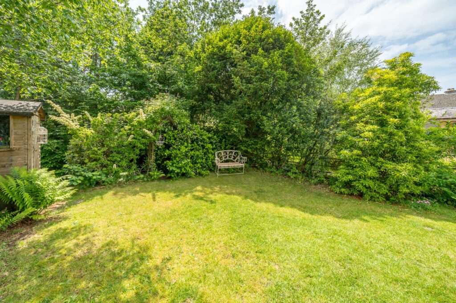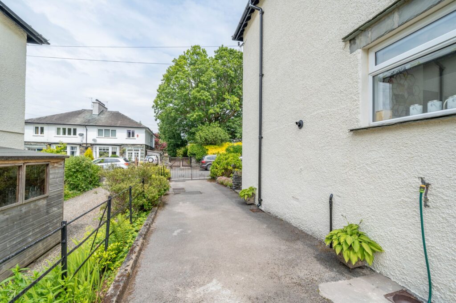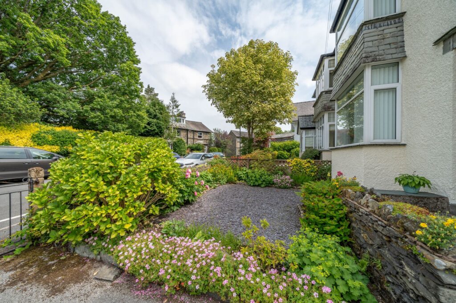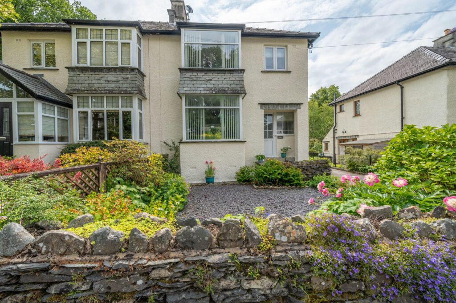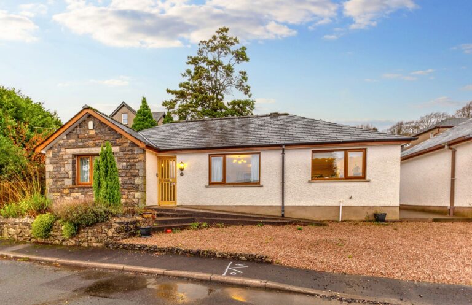
Westcliffe Gardens, Grange-Over-Sands, LA11
For Sale
For Sale
Ballure, Brook Road, Windermere, LA23
A well presented semi detached home within Windermere. Having a sitting room, kitchen diner, three bedrooms, bathroom, gardens to front and rear and driveway parking. EPC Rating D. Council Tax band currently band D.
A well presented semi-detached house situated in a popular residential location within the Lake District National Park being convenient for many amenities available in Windermere village and offering easy access to Windermere train station, the rest of the Lake District National Park and road links to the M6.
Nestled in a sought-after area, this stunning semi-detached house presents the perfect blend of comfortable family living and modern elegance. Boasting a well-lit sitting room that seamlessly flows into the high quality kitchen diner, complete with a sleek Atlantis Kitchen having modern integrated appliances and bi-folding doors leading out to the raised flagged patio area, this property is ideal for both families seeking a cosy home and investors looking for a lucrative opportunity.
The first floor accommodates three bedrooms, including two double bedrooms with the main bedroom featuring fitted wardrobes. All three bedrooms are complimented by a three-piece suite bathroom in white. The property benefits from double glazing and gas central heating throughout.
Step outside to discover the enchanting outdoor space surrounding this charming property. The beautifully manicured gardens both at the front and rear provide a beautiful setting for relaxation and entertainment. The rear garden features a raised flagged patio seating area, perfect for hosting gatherings or simply soaking up the sun, while the rest of the garden is bordered by lush trees and hedges, leading down to a brook nestled within the greenery. The front is adorned with an easily maintained gravelled area surrounded by vibrant planted beds.
Ample parking is available on the driveway to the front and side of the property, ensuring convenience for residents and visitors alike. Whether enjoying a peaceful morning in the garden or hosting a barbeque on the patio, this property offers a delightful outdoor oasis to complement its inviting interior spaces, making it a truly special place to call home. The property is being sold with no ongoing chain.
GROUND FLOOR
ENTRANCE HALL 10' 2" x 6' 6" (3.11m x 1.97m)
KITCHEN DINER 18' 2" x 15' 9" (5.54m x 4.80m)
SITTING ROOM 14' 2" x 12' 1" (4.31m x 3.69m)
FIRST FLOOR
LANDING 9' 10" x 6' 5" (3.00m x 1.95m)
BEDROOM 14' 3" x 12' 2" (4.35m x 3.72m)
BEDROOM 12' 2" x 10' 10" (3.72m x 3.29m)
BEDROOM 7' 9" x 6' 8" (2.35m x 2.03m)
BATHROOM 7' 8" x 4' 11" (2.34m x 1.51m)
IDENTIFICATION CHECKS
Should a purchaser(s) have an offer accepted on a property marketed by THW Estate Agents they will need to undertake an identification check. This is done to meet our obligation under Anti Money Laundering Regulations (AML) and is a legal requirement. We use a specialist third party service to verify your identity. The cost of these checks is £43.20 inc. VAT per buyer, which is paid in advance, when an offer is agreed and prior to a sales memorandum being issued. This charge is non-refundable.
EPC RATING D
SERVICES
Mains electric, mains gas, mains water, mains drainage
