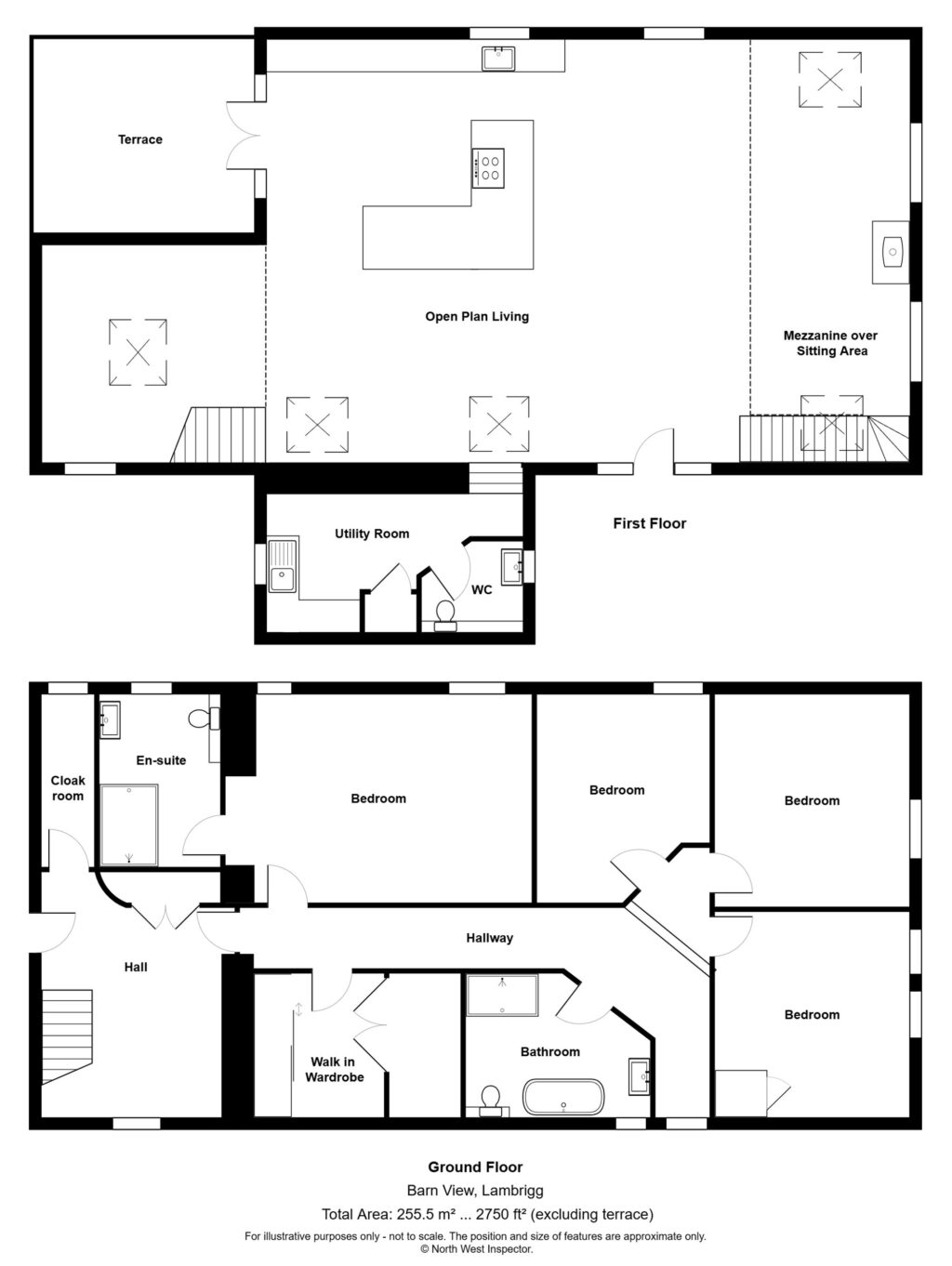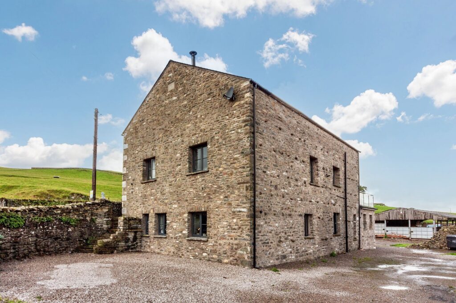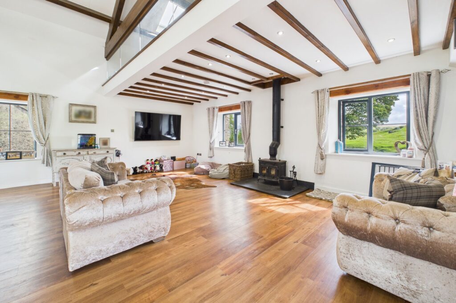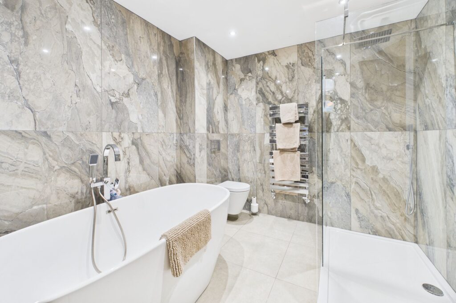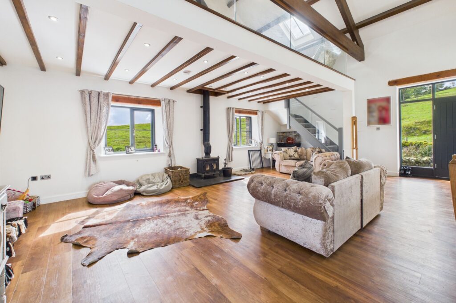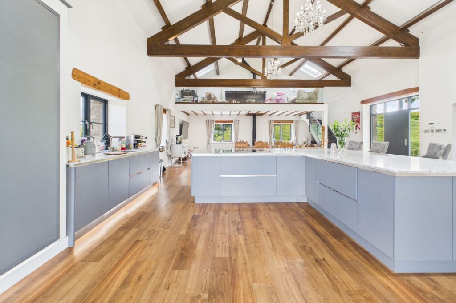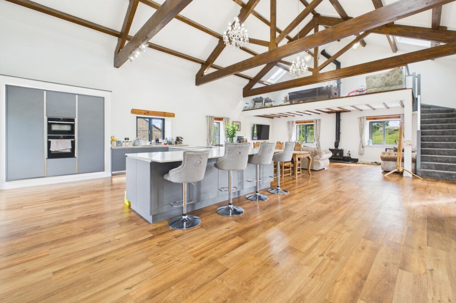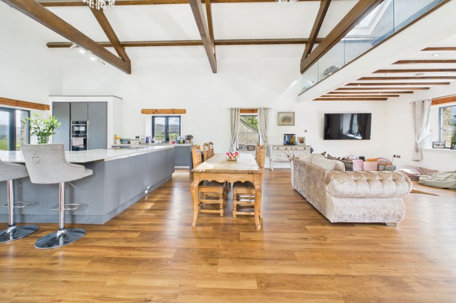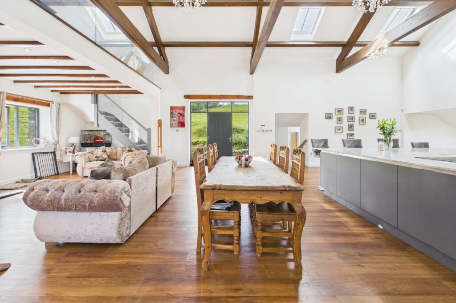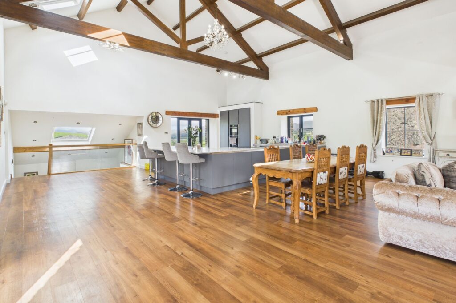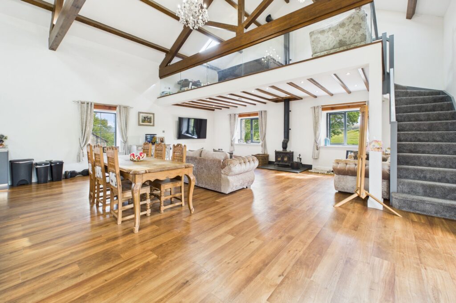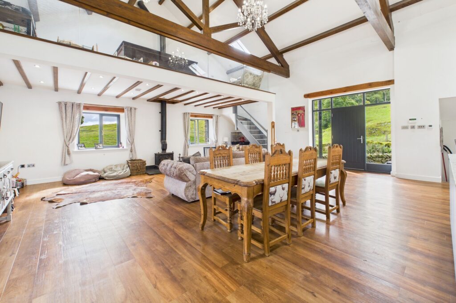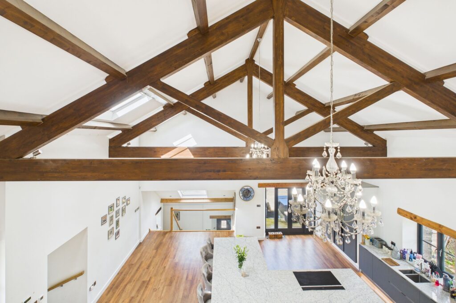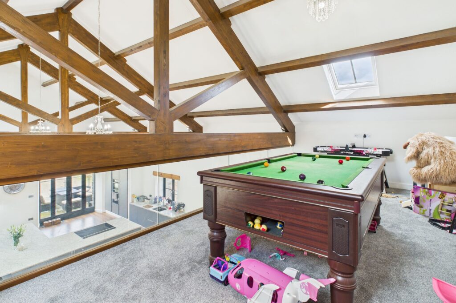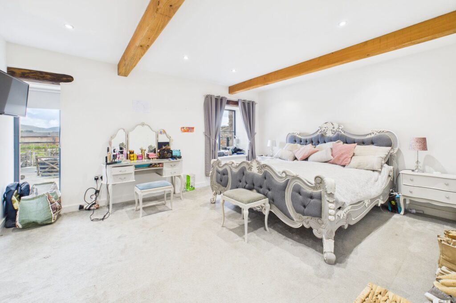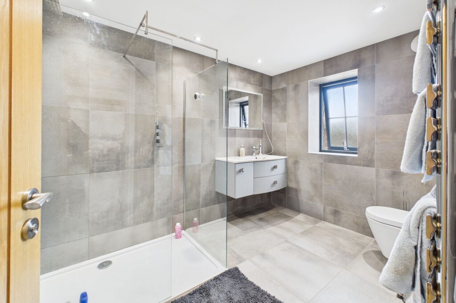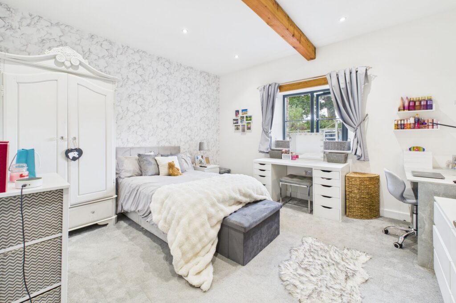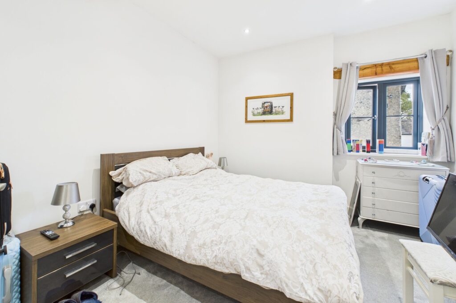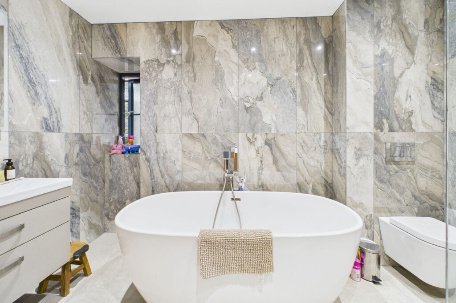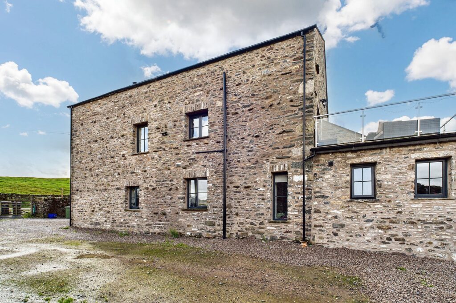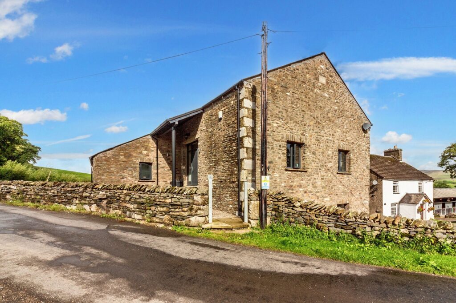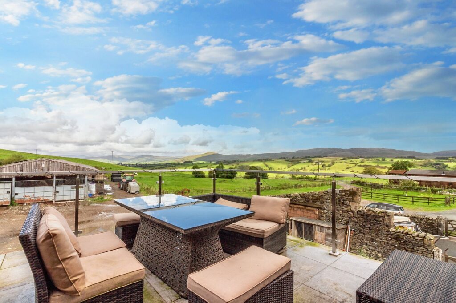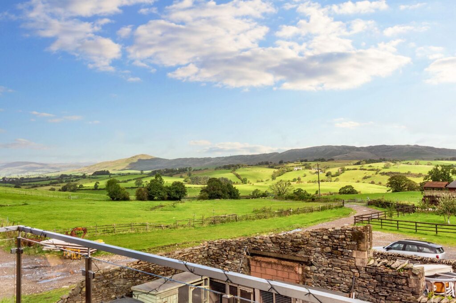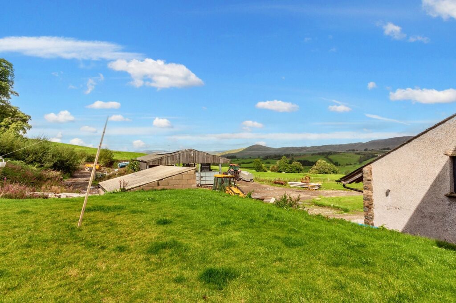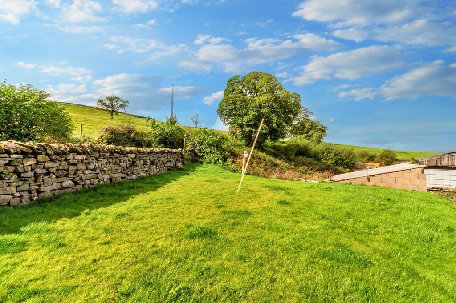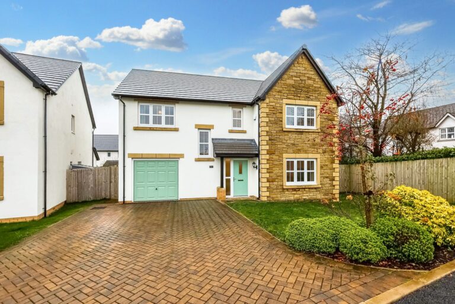
Wakefield Drive, Endmoor, LA8
For Sale
For Sale
Barn View, Lambrigg, LA8
Impressive four bedroom, two bathroom detached barn conversion in Lambrigg. Finished to a high standard it combines modern amenities with rustic charm. Open plan living, mezzanine, stylish kitchen, stunning views, ample parking, garden, terrace. Tranquil setting near Kendal and Lake District. Council Tax Band TBC, EPC Rating C.
Set in the rural hamlet of Lambrigg this impressive four bedroom, two bathroom detached barn conversion combines traditional stone built character with modern family living makes a striking first impression. Enjoying a peaceful countryside setting, the property also benefits from excellent accessibility, just a short drive from Kendal, the Lake District National Park, and convenient links to the M6 motorway.
At the heart of the home is a stunning open plan living space with soaring vaulted ceilings and exposed wooden beams, blending rustic detail with contemporary style. Skylights and expansive windows flood the area with natural light, while a wood-burning stove creates a cosy focal point. A mezzanine level overlooks the main reception and provides flexible space, ideal as a study, reading nook or additional lounge. The kitchen is exceptionally well appointed, featuring a generous island with breakfast bar seating, integrated appliances and plentiful storage, perfect for everyday life and entertaining. Four bedrooms are thoughtfully arranged, each filled with natural light, one with an en suite shower room and there is a beautiful four piece family bathroom and walk in wardrobe.
Externally, the property there is ample parking, a lawned garden and patio seating area together with terrace accessed directly from the kitchen enjoying far reaching countryside views.
Offering space, style and rural tranquillity in equal measure, this detached home is a rare opportunity for buyers seeking refined living within a truly spectacular setting. Early viewing is highly recommended to fully appreciate all that this property has to offer.
Council Tax Band TBC. EPC Rating C.
FRIST FLOOR
OPEN PLAN RECEPTION ROOM 39' 10" x 26' 2" (12.13m x 7.98m)
SITTING AREA
DINING AREA
KITCHEN
MEZZANINE 23' 3" x 9' 10" (7.08m x 3.00m)
UTILITY ROOM 15' 10" x 10' 2" (4.83m x 3.10m)
CLOAKROOM 6' 3" x 6' 0" (1.91m x 1.84m)
GROUND FLOOR HALLWAY 10' 8" x 11' 11" (3.26m x 3.64m)
BEDROOM 18' 8" x 12' 11" (5.70m x 3.93m)
EN SUITE 11' 0" x 7' 6" (3.36m x 2.28m)
BEDROOM 12' 7" x 10' 8" (3.84m x 3.26m)
BEDROOM 13' 1" x 12' 0" (4.00m x 3.67m)
BEDROOM 13' 0" x 12' 0" (3.96m x 3.65m)
WALK IN WARDROBE
BATHROOM 8' 4" x 11' 3" (2.55m x 3.44m)
IDENTIFICATION CHECKS
Should a purchaser(s) have an offer accepted on a property marketed by THW Estate Agents they will need to undertake an identification check. This is done to meet our obligation under Anti Money Laundering Regulations (AML) and is a legal requirement. We use a specialist third party service to verify your identity. The cost of these checks is £43.20 inc. VAT per buyer, which is paid in advance, when an offer is agreed and prior to a sales memorandum being issued. This charge is non-refundable.
EPC RATING C.
COUNCIL TAX BAND TBC.
SERVICES
Mains electric, LPG powered underfloor heating, non mains water, non mains drainage.
TENRUE:FREEHOLD
