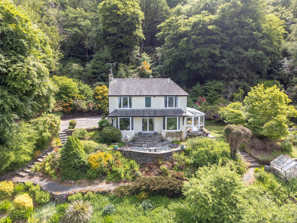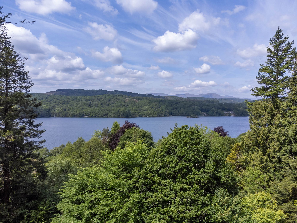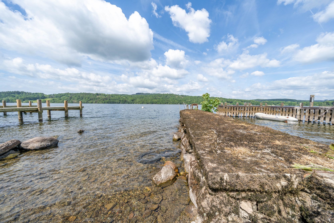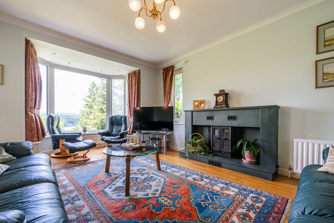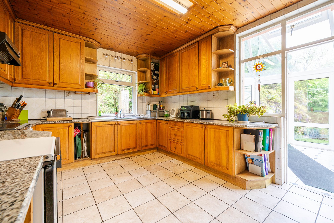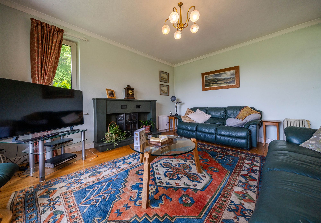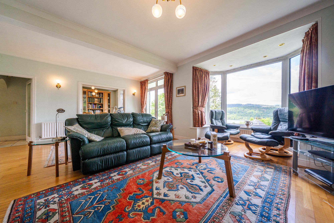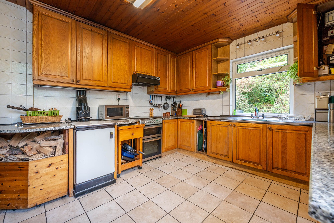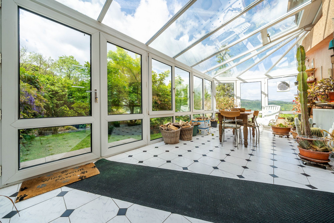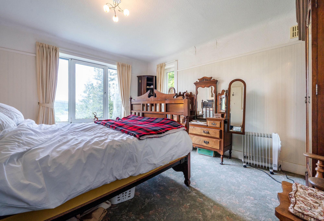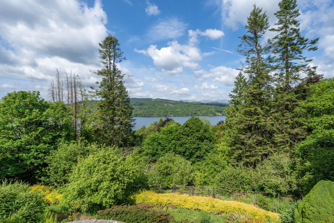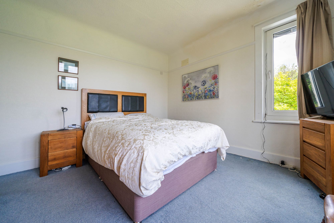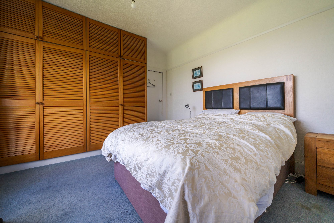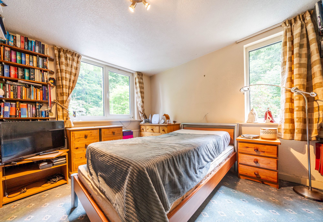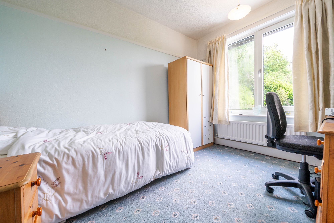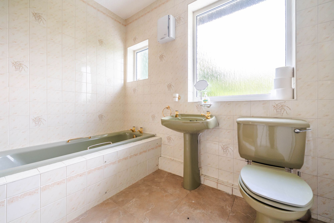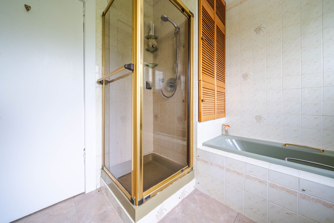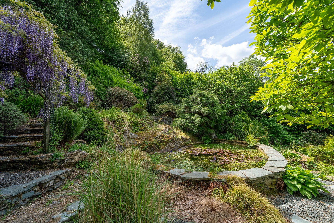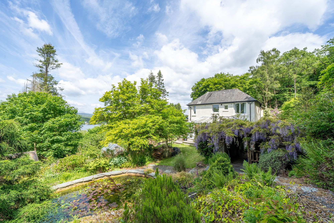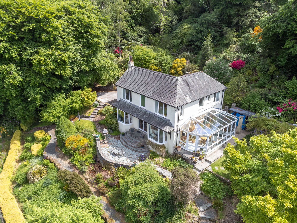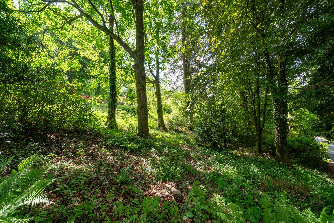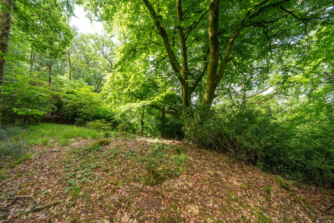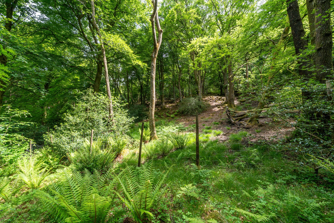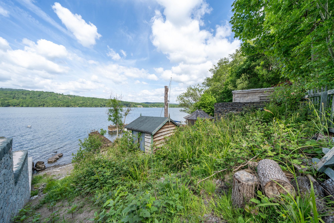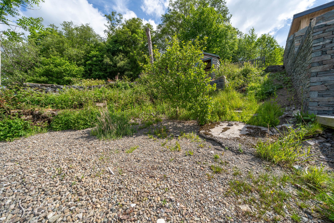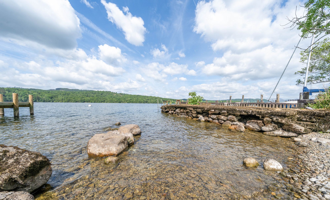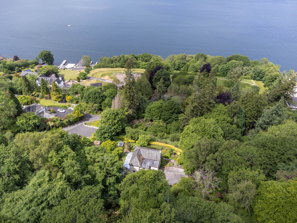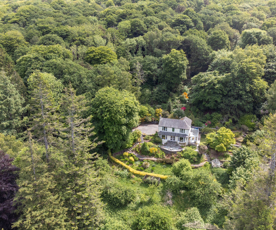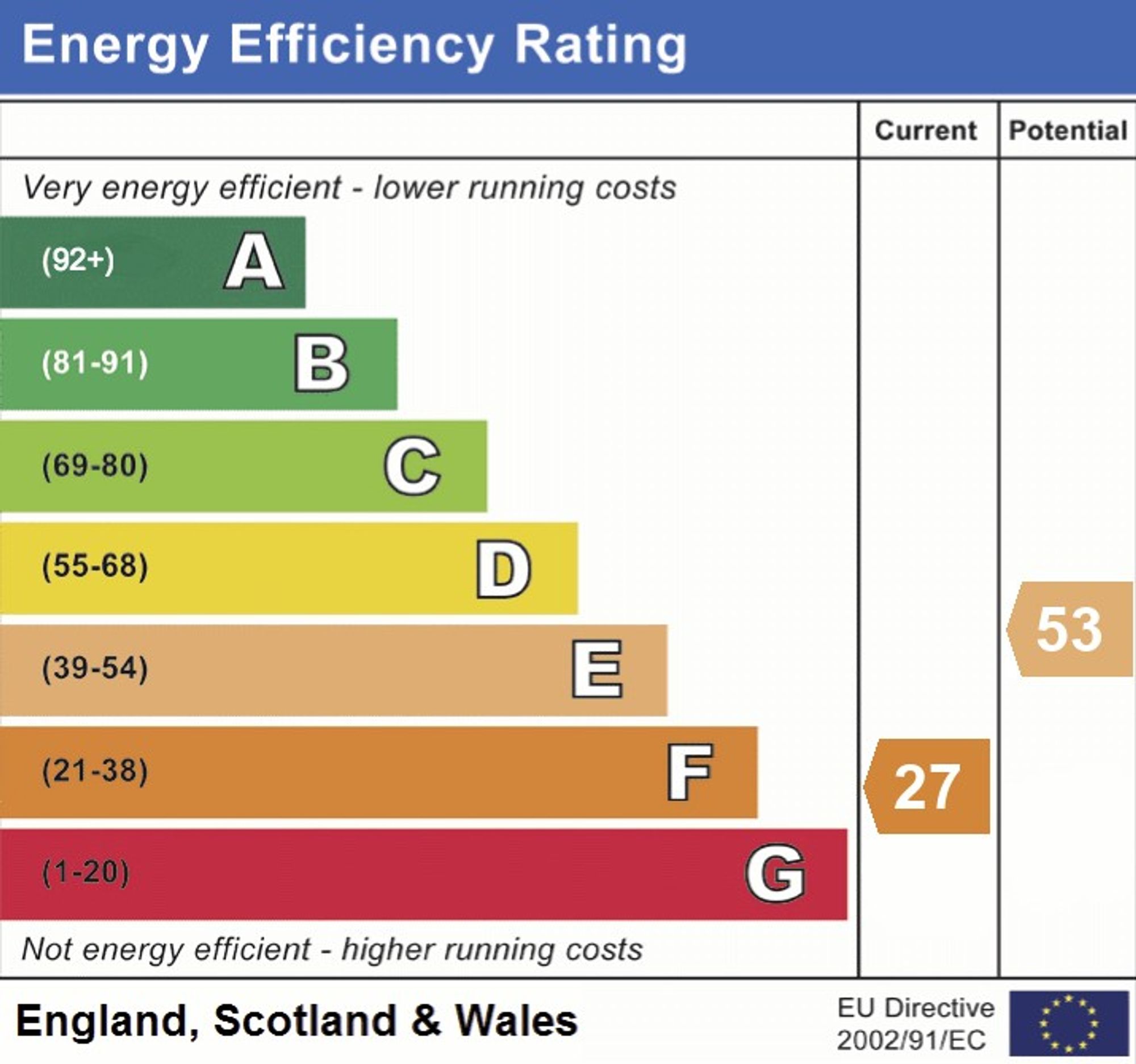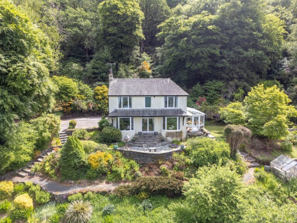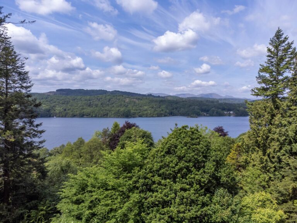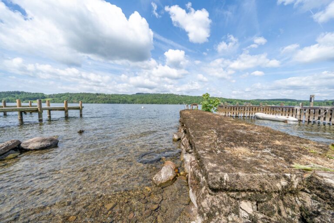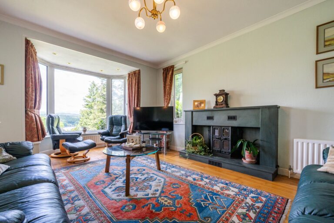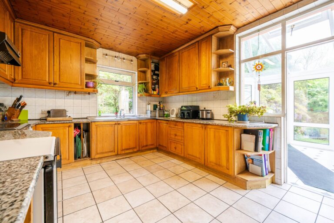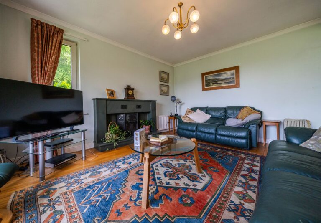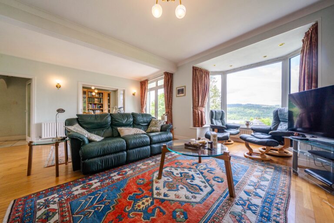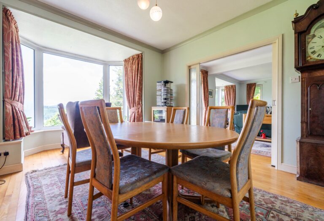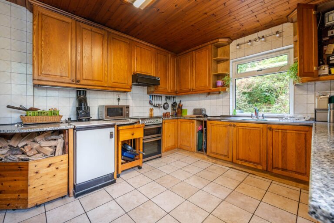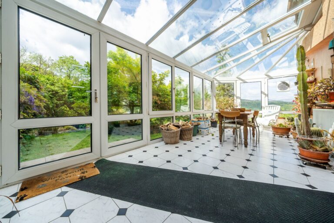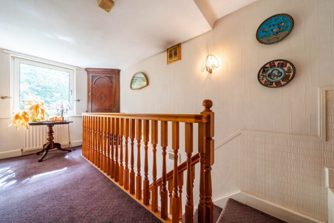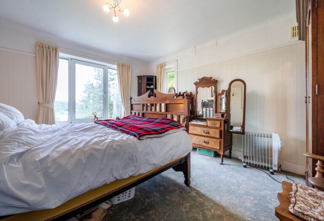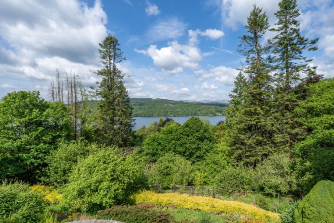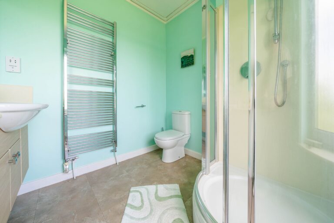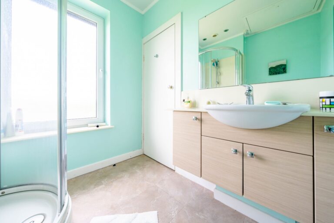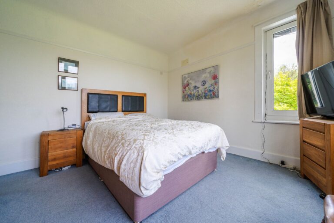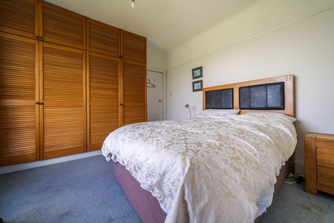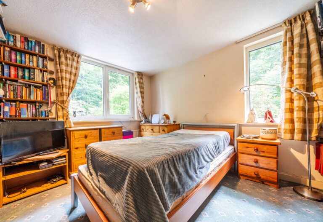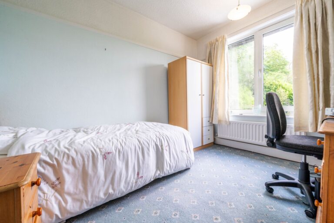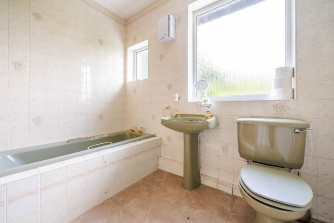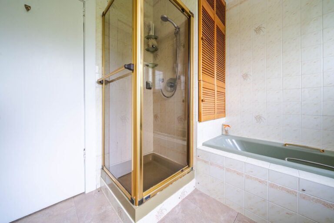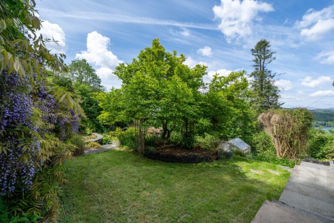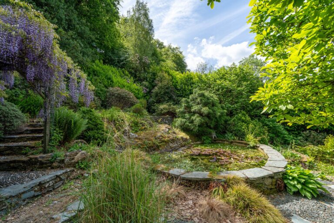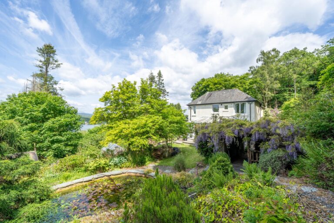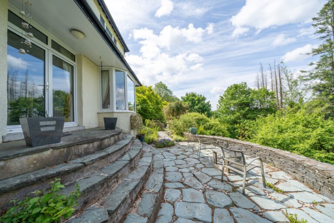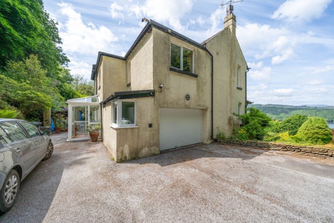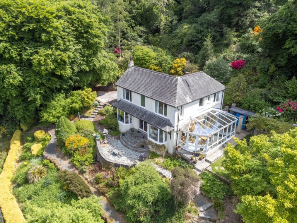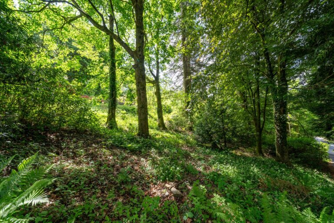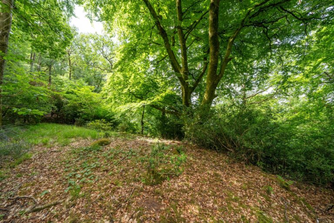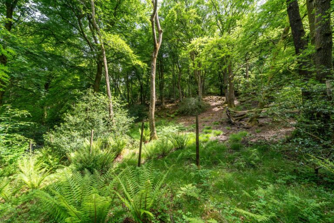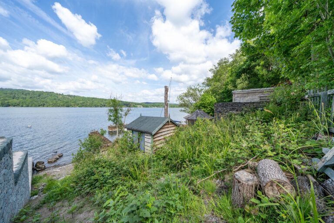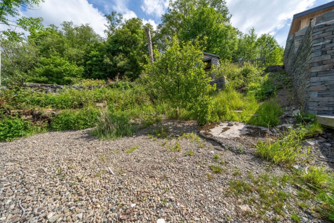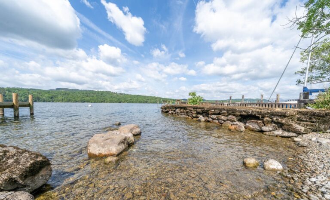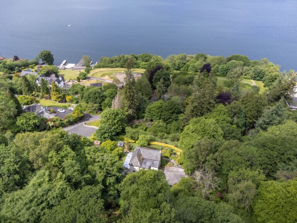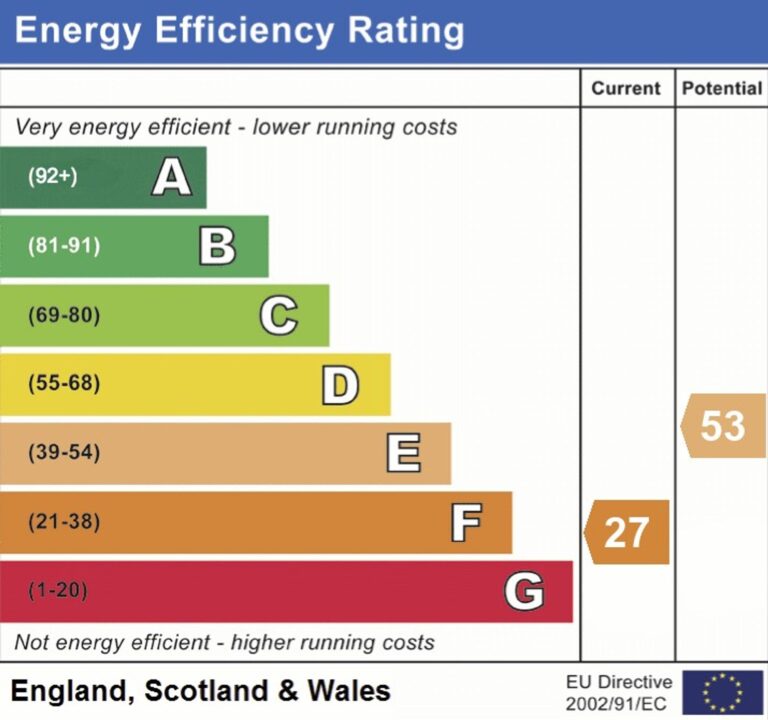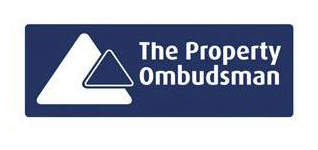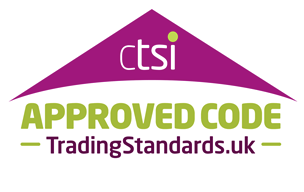For Sale
Beech House, Newby Bridge Road, Windermere, LA23
£2,200,000
A detached residence set in beautiful grounds with lake access to a jetty. There are two reception rooms, kitchen, 4 bedrooms, two bathrooms, sun room, substantial grounds and ample parking. EPC Rating F. Council Tax G
Key features
- Detached family home over looking Lake Windermere
- Two reception rooms with a substantial sitting room with bay windows and a dining room
- Fitted kitchen with pantry and access to the sun room
- Four double bedrooms with one having an en-suite bathroom
- Impressive grounds with gardens, woodland and a private jetty
- Garage parking and ample driveway parking
- Lake and Mountain Views
- 4 stunning acres of land
- Easy access to the local towns amenities and links to the rest of the Lake District National Park
- Road links to the M6 Motorway
Full property description
An impressive detached family home commanding an elevated position with views over Lake Windermere, in one of the most sought after locations within the Lake District National Park with its very own access to England’s largest lake.
This detached residence boasts two reception rooms including a substantial sitting room with a feature bay window with lake views and patio doors leading onto an elevated paved seating area also benefiting of lake and mountain views. The property features a fitted kitchen with a pantry and access to the charming sunroom, creating a seamless flow between indoor and outdoor living spaces. The four double bedrooms offer ample space for a growing family, with one bedroom benefitting from an en-suite bathroom.
The outside space of this property is truly a nature lover's paradise, with extensive and beautiful grounds that span up to 4 acres of woodland and meticulously landscaped gardens. The outdoor area features lush lawns, a paved patio seating area for al-fresco dining, serene ponds, established trees, hedges, and a variety of planted beds bursting with colourful flowers. The gardens offer complete privacy, ensuring a peaceful retreat from the hustle and bustle of every-day life, with no neighbours overlooking the property. Additionally, directly over the road from the property is the lake frontage with pedestrian access only to a private jetty along with a shed. The property also benefits from ample driveway parking and a garage, ensuring convenience and security for multiple vehicles. With such a stunning combination of elegance, natural beauty, and potential for personalisation, this property presents a unique opportunity to create a dream home in an idyllic setting.
GROUND FLOOR
PORCH 6' 6" x 4' 11" (1.97m x 1.50m)
ENTRANCE HALL 14' 5" x 5' 9" (4.39m x 1.76m)
SITTING ROOM 20' 0" x 14' 5" (6.10m x 4.39m)
DINING ROOM 15' 2" x 12' 4" (4.62m x 3.76m)
KITCHEN 14' 2" x 11' 6" (4.33m x 3.50m)
PANTRY 8' 1" x 3' 2" (2.46m x 0.97m)
SUN ROOM 26' 0" x 9' 11" (7.92m x 3.01m)
CLOAKROOM 3' 10" x 3' 2" (1.16m x 0.96m)
FIRST FLOOR
LANDING 21' 6" x 7' 7" (6.55m x 2.30m)
BEDROOM 14' 4" x 12' 5" (4.37m x 3.79m)
EN-SUITE 7' 8" x 6' 7" (2.34m x 2.00m)
BEDROOM 11' 6" x 10' 6" (3.50m x 3.19m)
BEDROOM 10' 6" x 9' 10" (3.19m x 3.00m)
BEDROOM 11' 3" x 8' 7" (3.43m x 2.62m)
BATHROOM 8' 7" x 8' 0" (2.62m x 2.44m)
IDENTIFICATION CHECKS
Should a purchaser(s) have an offer accepted on a property marketed by THW Estate Agents they will need to undertake an identification check. This is done to meet our obligation under Anti Money Laundering Regulations (AML) and is a legal requirement. We use a specialist third party service to verify your identity. The cost of these checks is £43.20 inc. VAT per buyer, which is paid in advance, when an offer is agreed and prior to a sales memorandum being issued. This charge is non-refundable.
EPC RATING F
SERVICES
Mains electric, mains water, mains drainage
COUNCIL TAX:BAND G
TENURE:FREEHOLD
DIRECTIONS
Proceed south from Bowness-on-Windermere along the A592 and after approximately 3.5 miles you will pass The Beech Hill Hotel on the right. Immediately after the hotel is a public car park on the right, pass this slowly and then take the left up a long driveway to the end to find Beech House.
WHAT3WORDS:///hinders.blotchy.pianists
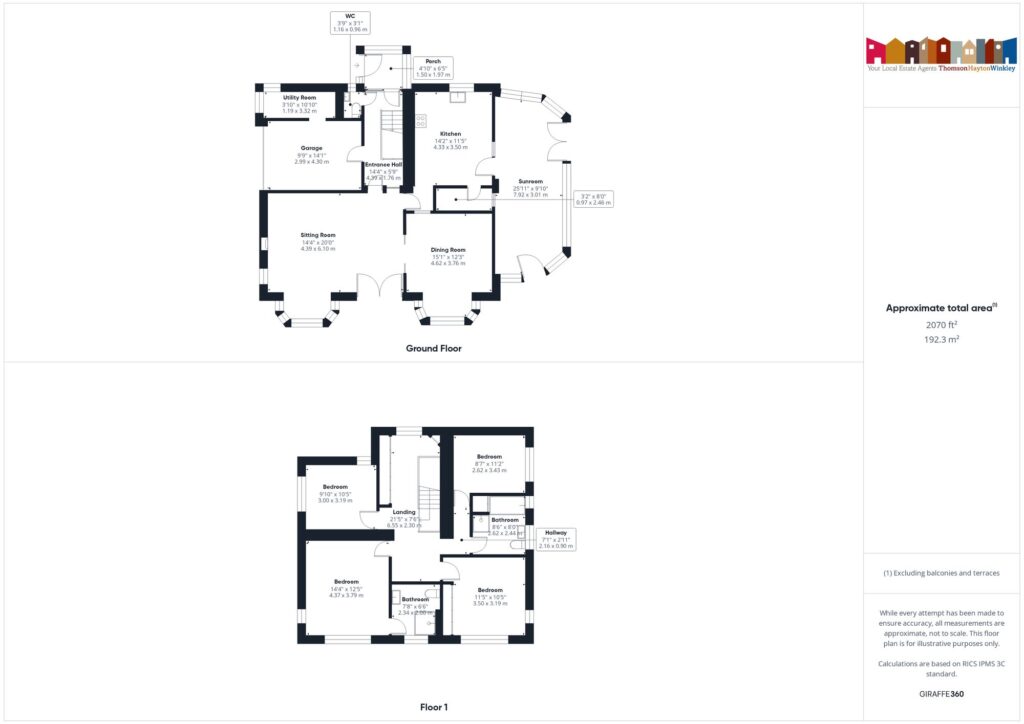
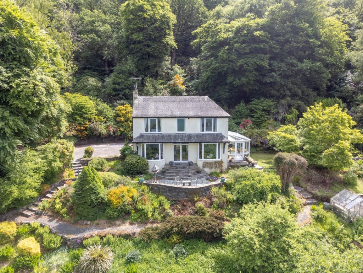
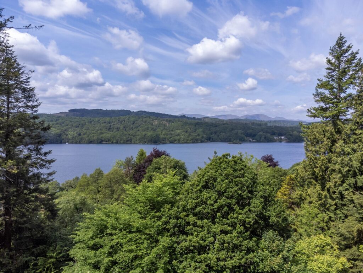
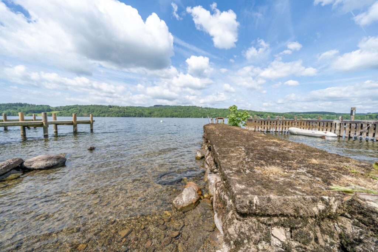
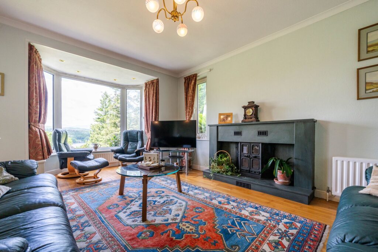
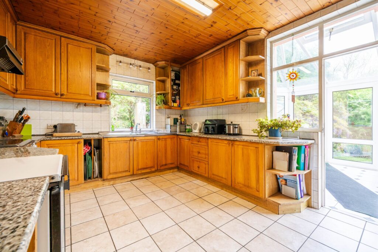
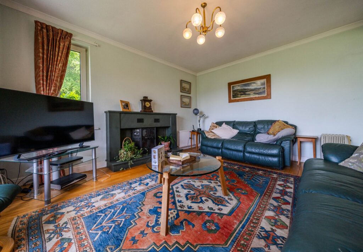
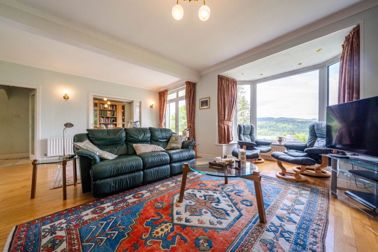
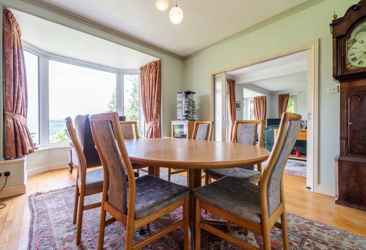
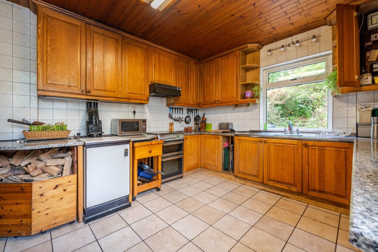
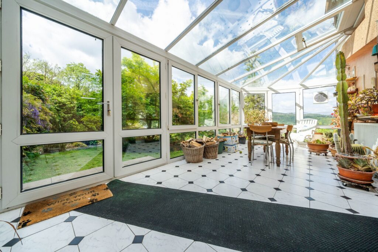
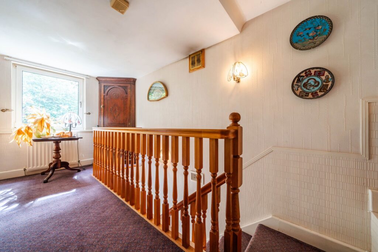
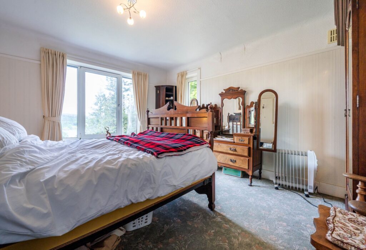
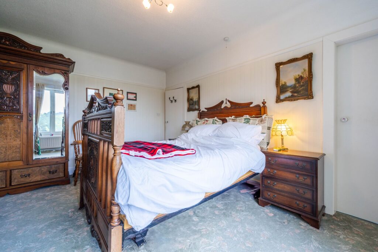
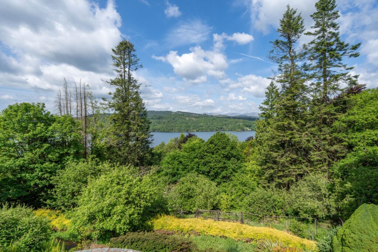
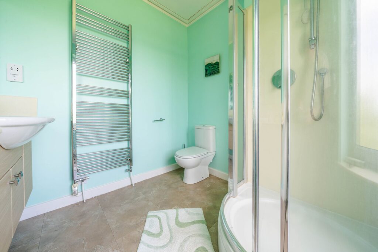
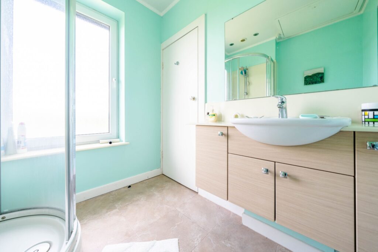
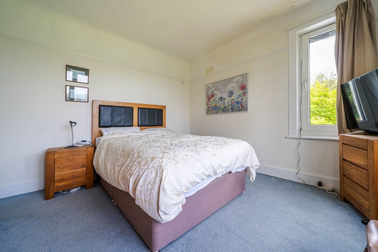
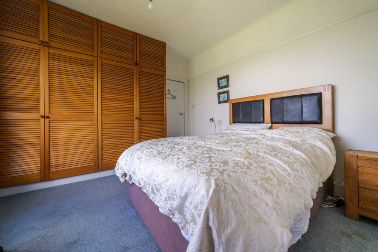
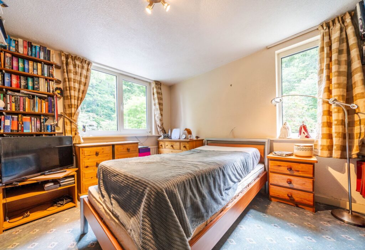
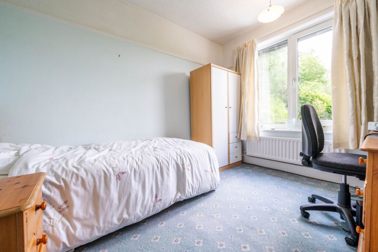
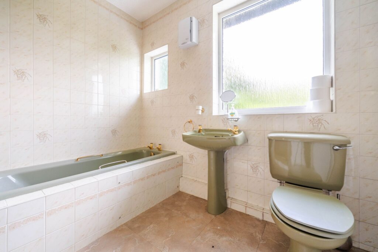
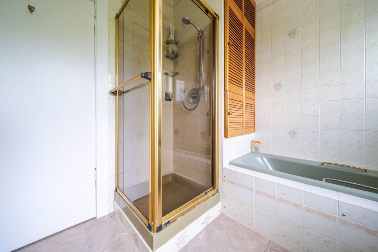
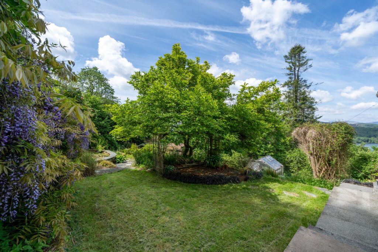
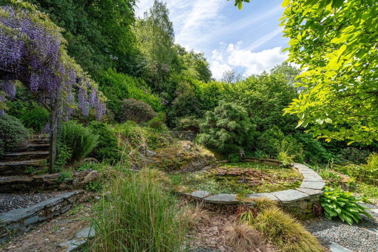
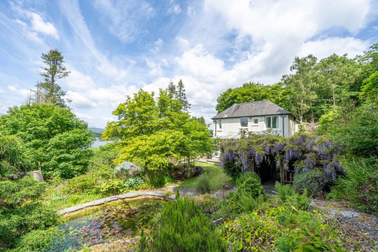
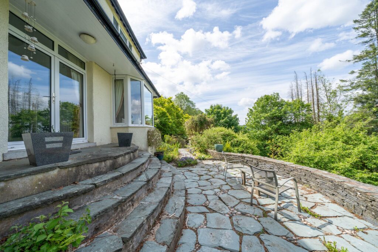
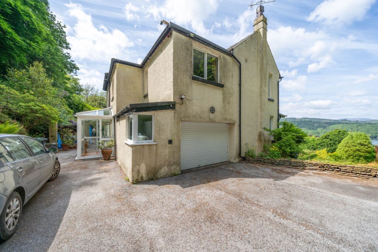
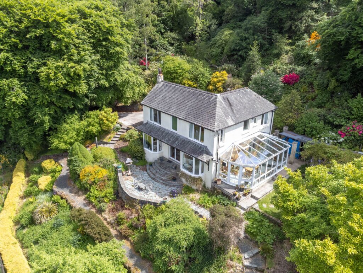
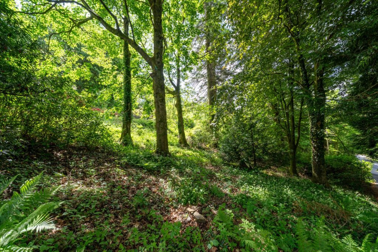
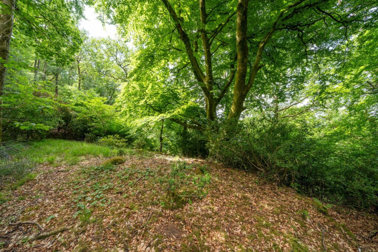
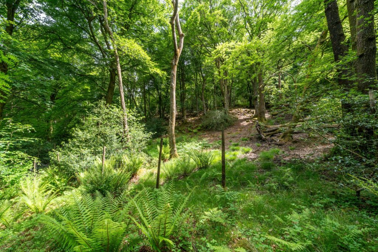
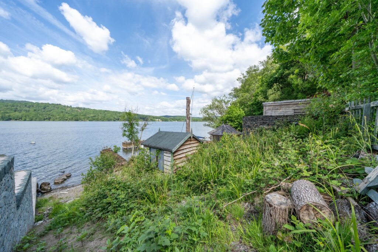
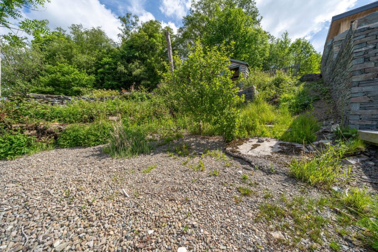
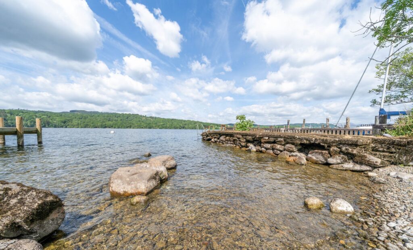
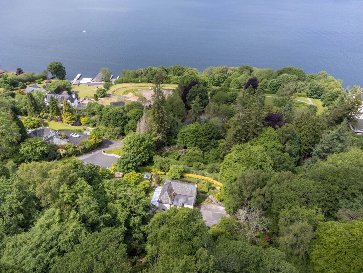
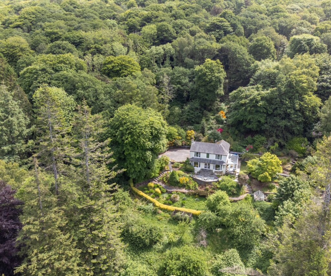
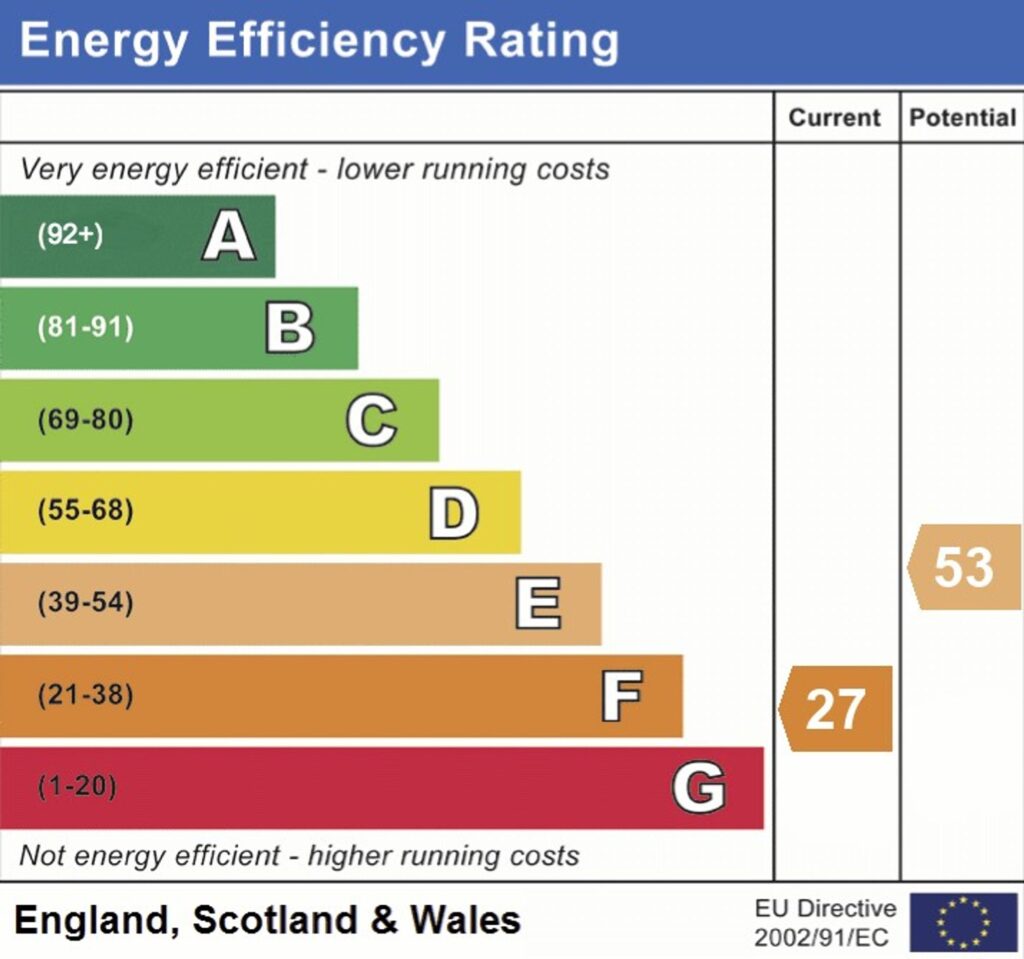
Try out our calculators
Stamp duty calculator
Mortgage calculator
Leave us your feedback

Value my home

Book a viewing

Get in touch


