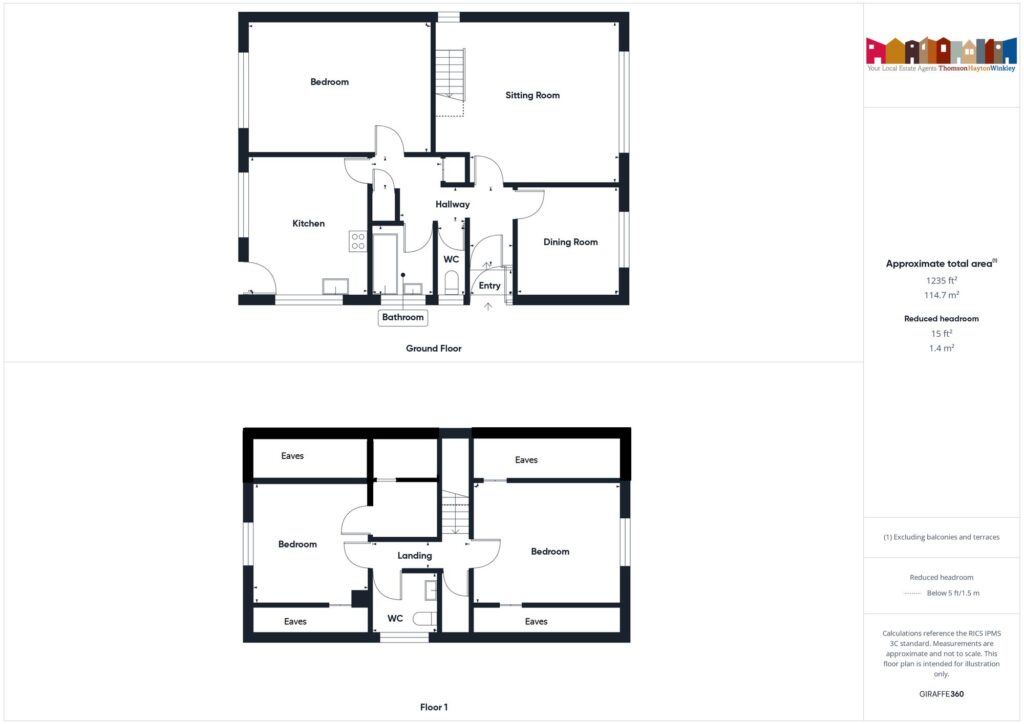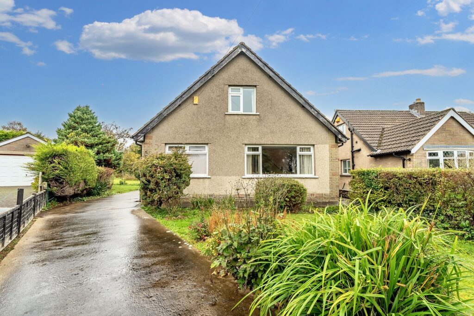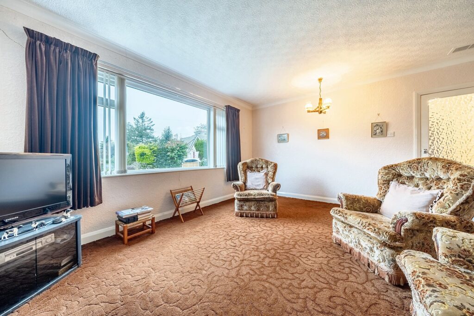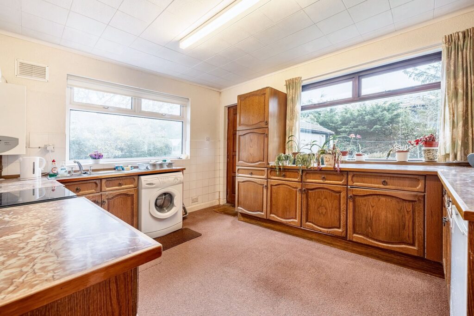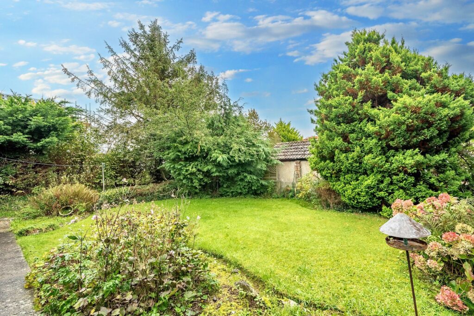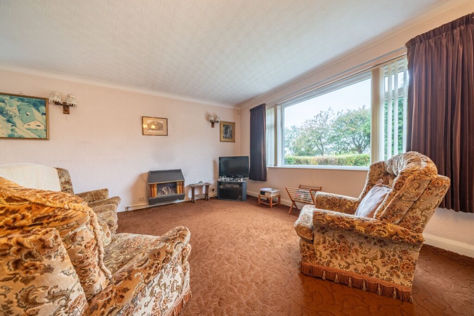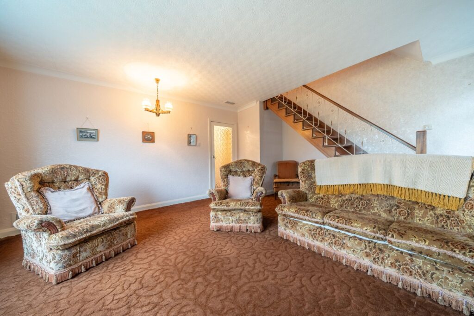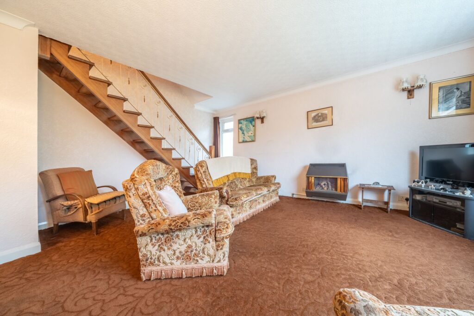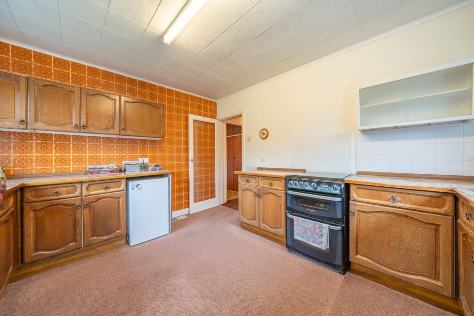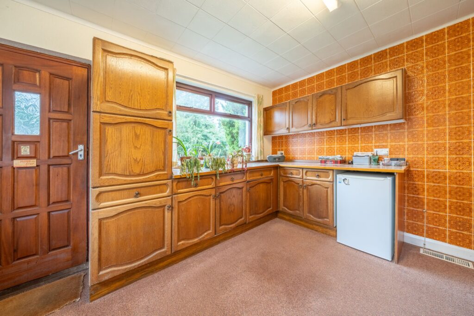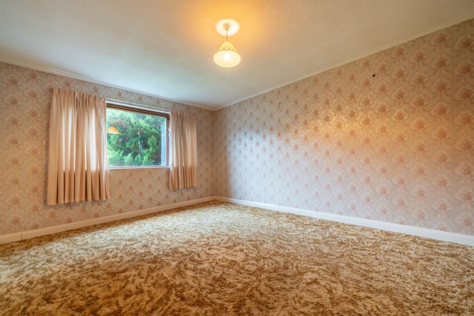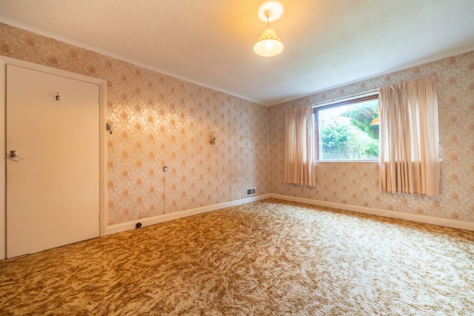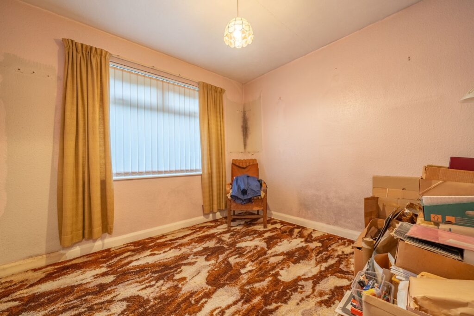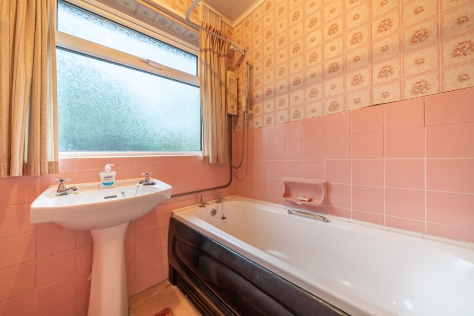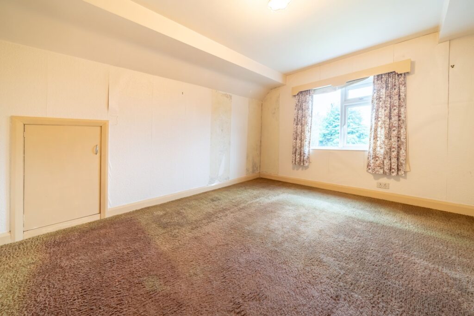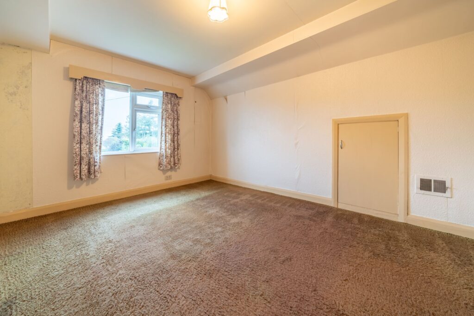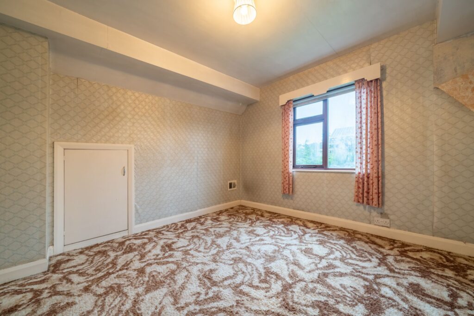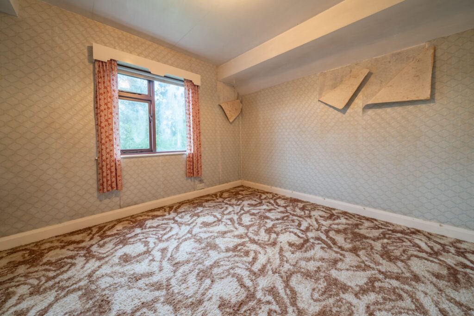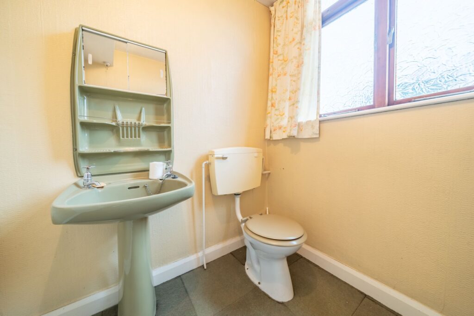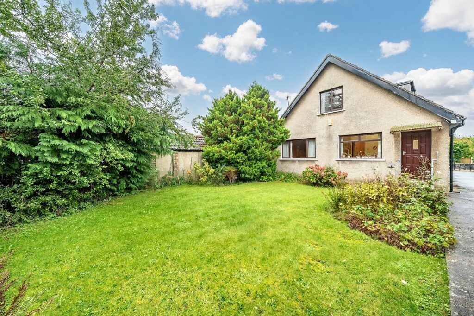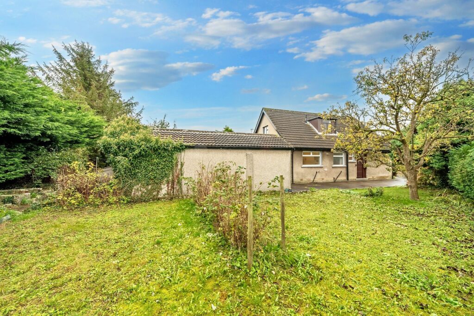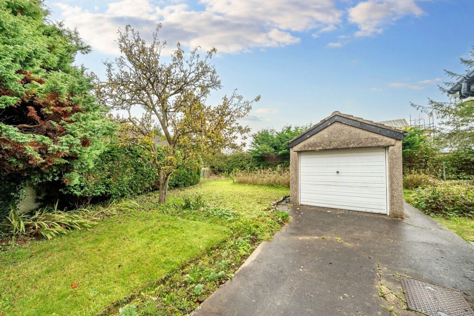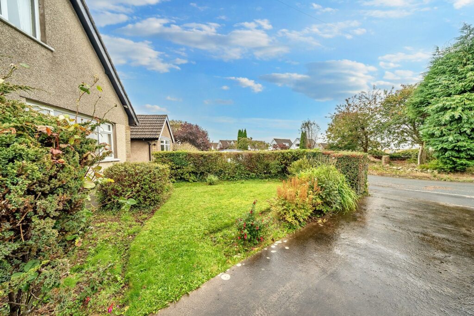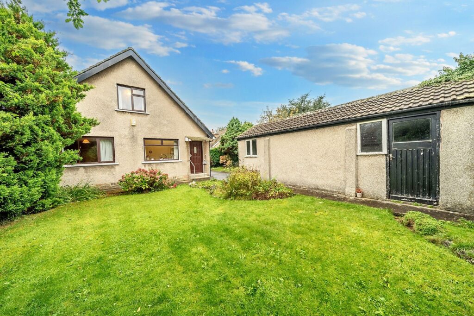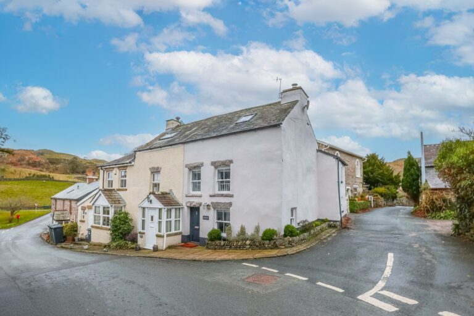
Bleak House, Newton In Cartmel, LA11
For Sale
For Sale
Borwick Lane, Warton, LA5
A detached property located in the village of Warton. The property has two reception rooms, kitchen, three bedrooms, bathroom, two cloakrooms, gardens, garage and driveway parking. EPC Rating E. Council Tax E
A well proportioned detached property located in the village of Warton. The property is close to local amenities, transport services and access to great road links to the M6 Motorway, Lake District National Park and the Yorkshire Dales.
Introducing this 3 Bedroom Detached Dormer Bungalow, a well-proportioned dwelling that offers a versatile living space ideal for first-time buyers or savvy investors. This residence boasts two inviting reception rooms - a cosy sitting room and a charming dining room - perfect for hosting intimate gatherings. The fully fitted kitchen offers easy access to the peaceful garden, providing a harmonious blend of indoor-outdoor living.
The property also has three double bedrooms, two of which feature generous storage solutions including eaves storage. Convenience is key with a family bathroom and ground floor cloakroom, complemented by a second cloakroom on the first floor.
Step outside to discover the outside space, with lush lawns and planted beds framing the substantial gardens at both the front and rear of the property. Enjoy unparalleled privacy in the fully enclosed rear garden, creating an area for relaxation and alfresco dining. Parking is a breeze with ample driveway space to the side of the property, in addition to a detached garage that offers both shelter for your vehicle and extra storage solutions.
GROUND FLOOR
PORCH 4' 0" x 2' 7" (1.21m x 0.78m)
ENTRANCE HALL 10' 5" x 7' 1" (3.18m x 2.16m)
SITTING ROOM 14' 11" x 13' 9" (4.54m x 4.20m)
DINING ROOM 9' 11" x 9' 5" (3.02m x 2.86m)
KITCHEN 12' 9" x 10' 10" (3.89m x 3.31m)
BEDROOM 16' 11" x 11' 11" (5.15m x 3.63m)
BATHROOM 6' 4" x 5' 8" (1.94m x 1.73m)
CLOAKROOM 6' 4" x 2' 8" (1.94m x 0.82m)
FIRST FLOOR
LANDING 8' 10" x 2' 8" (2.68m x 0.81m)
BEDROOM 13' 9" x 11' 2" (4.18m x 3.40m)
BEDROOM 11' 2" x 10' 10" (3.41m x 3.29m)
CLOAKROOM 5' 11" x 5' 11" (1.81m x 1.81m)
IDENTIFICATION CHECKS
Should a purchaser(s) have an offer accepted on a property marketed by THW Estate Agents they will need to undertake an identification check. This is done to meet our obligation under Anti Money Laundering Regulations (AML) and is a legal requirement. We use a specialist third party service to verify your identity. The cost of these checks is £43.20 inc. VAT per buyer, which is paid in advance, when an offer is agreed and prior to a sales memorandum being issued. This charge is non-refundable.
EPC RATING E
SERVICES
Mains electric, mains gas, mains water, mains drainage
