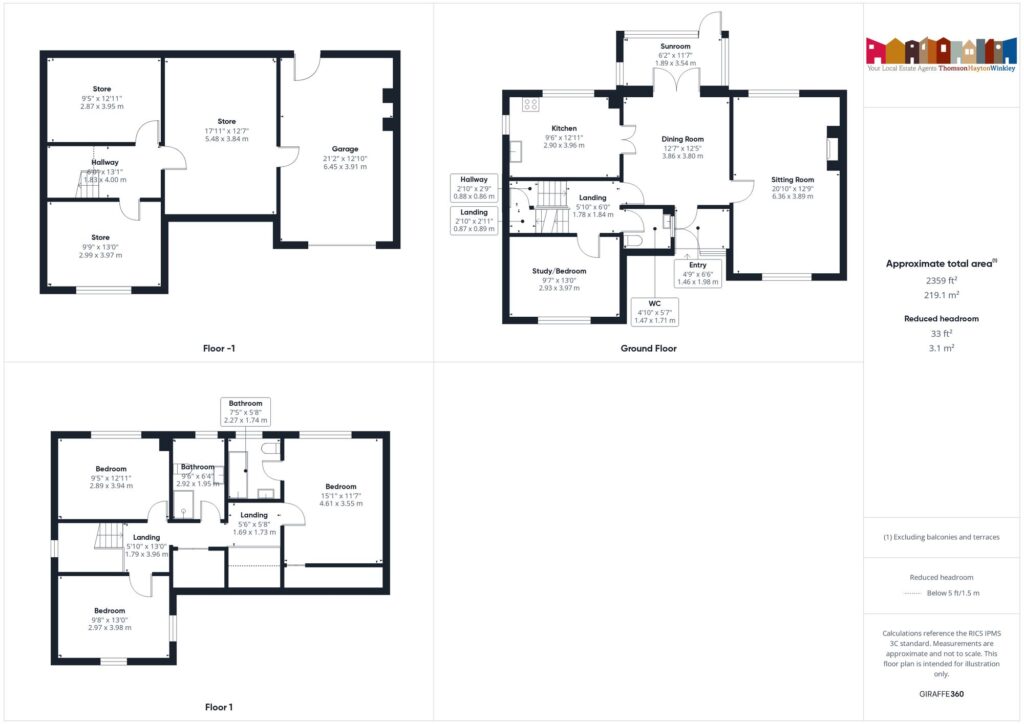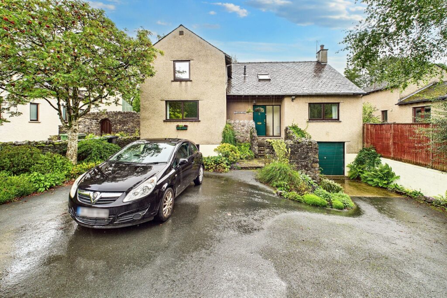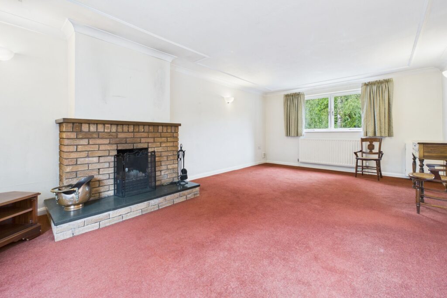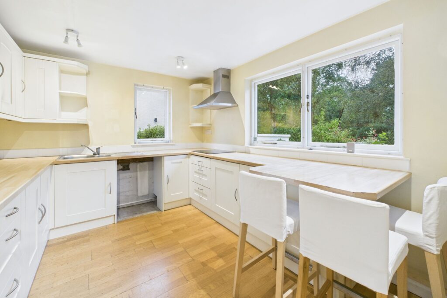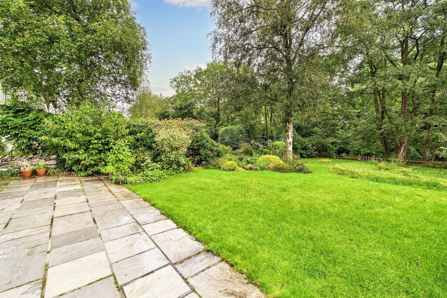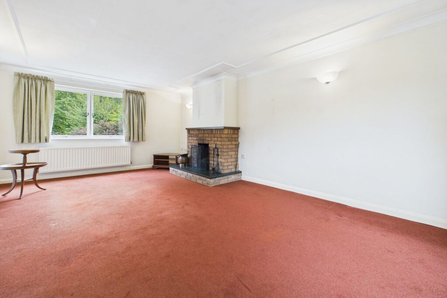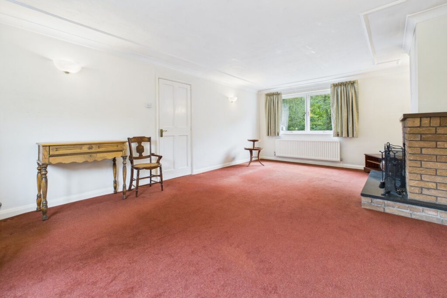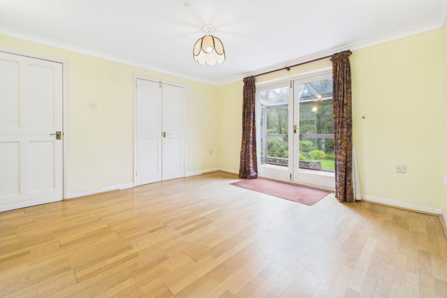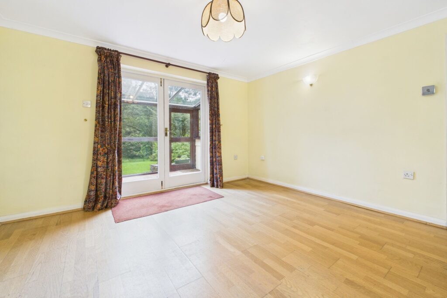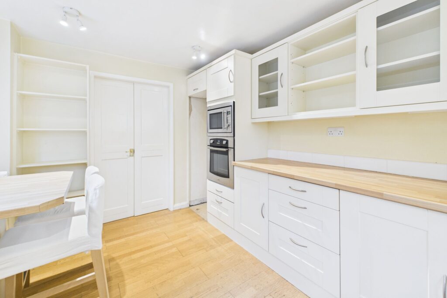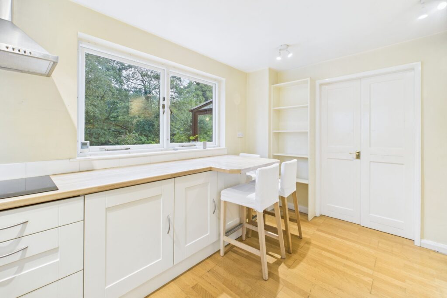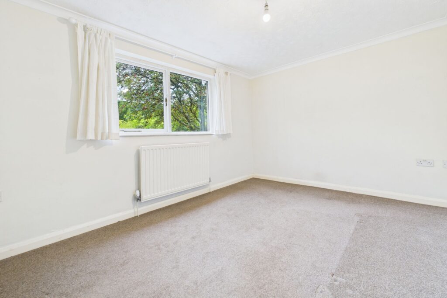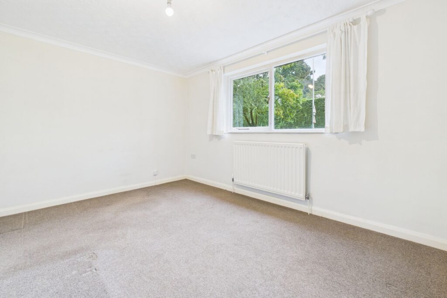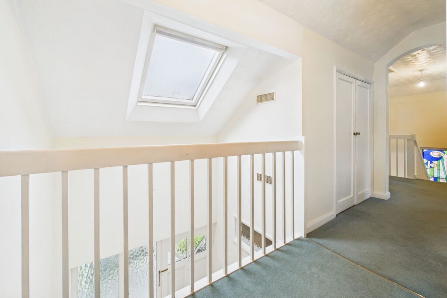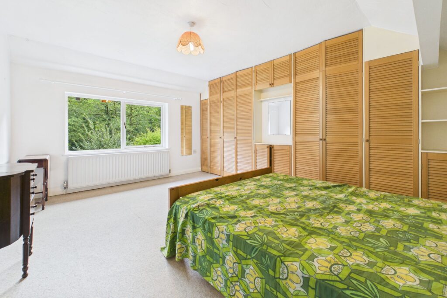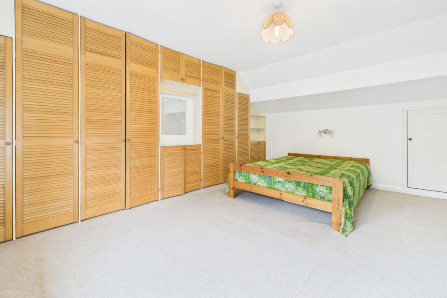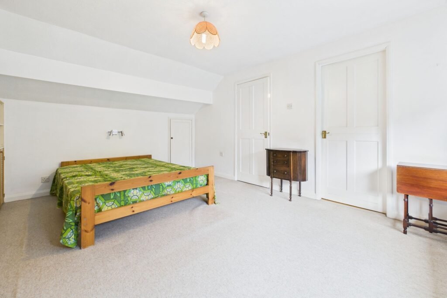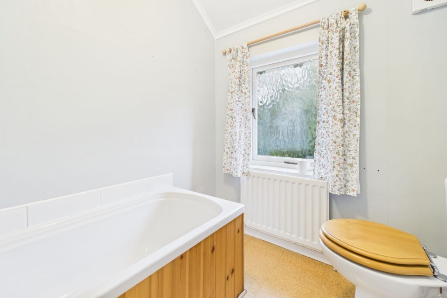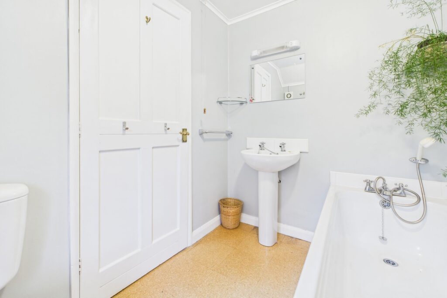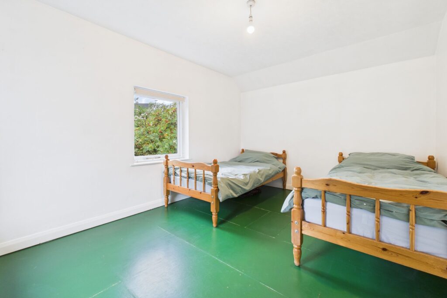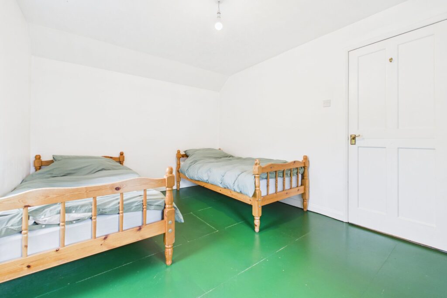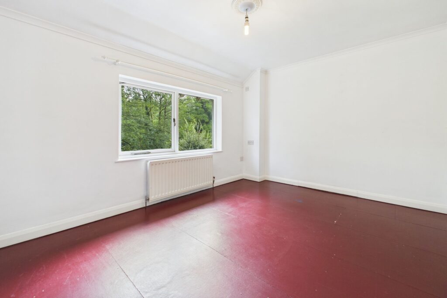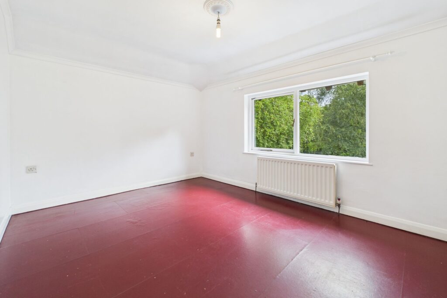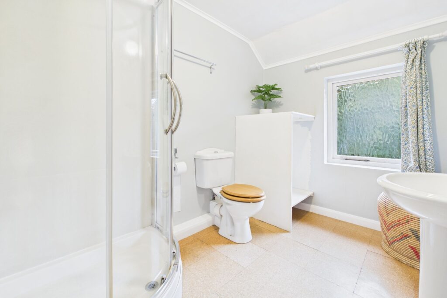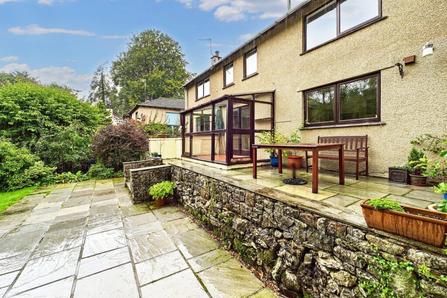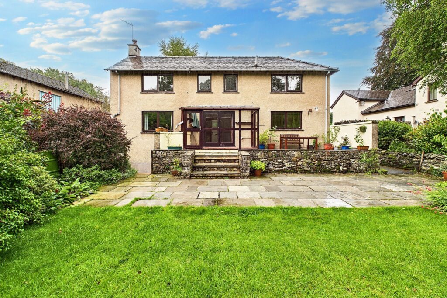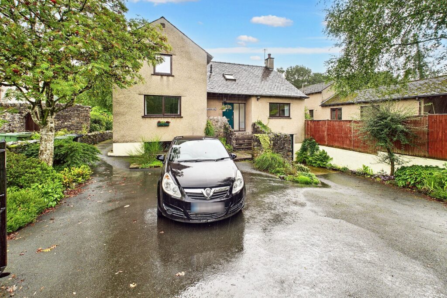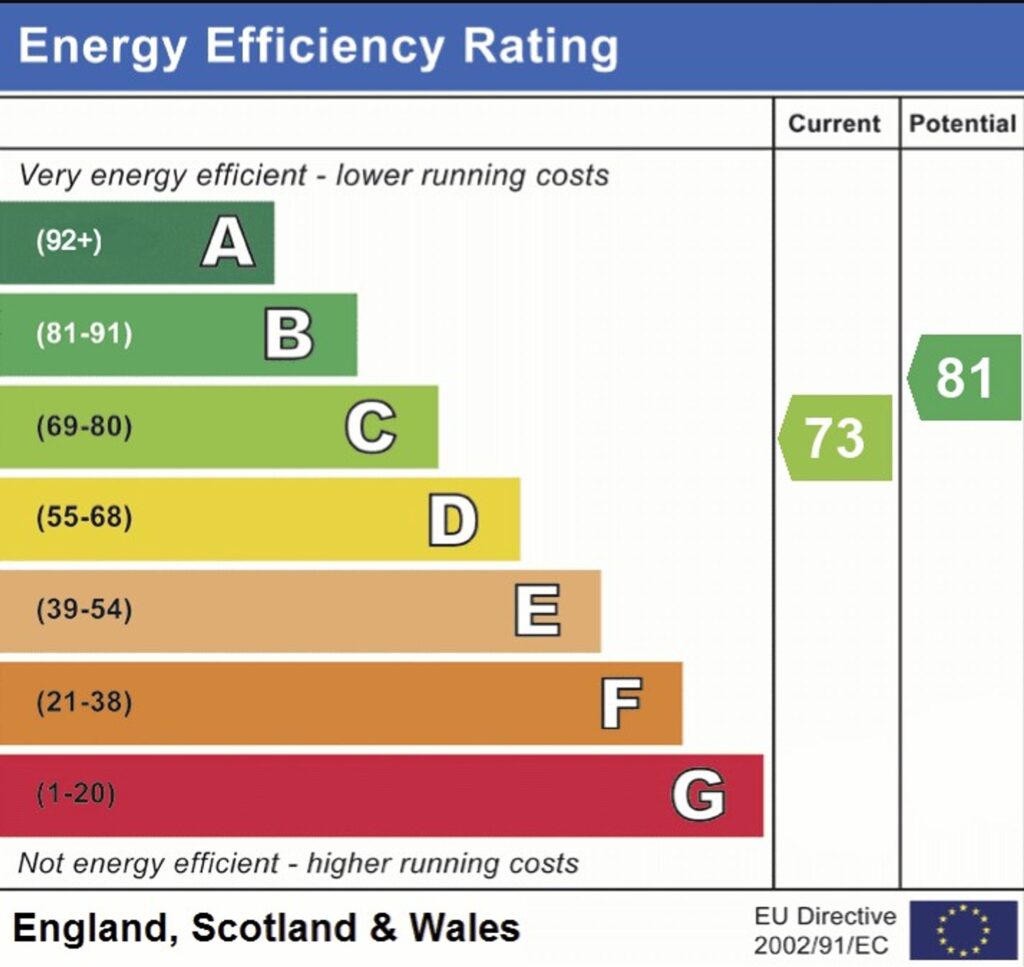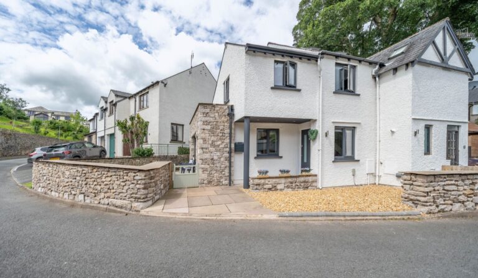
Lower Abbotsgate, LA6
For Sale
For Sale
Burneside Road, Kendal, LA9
A well proportioned detached property located in Kendal. Having three reception rooms, kitchen three to four bedrooms, store rooms, gardens to the front and rear and ample parking. EPC Rating C. Council Tax E
A well presented detached property located to the north of Kendal yet conveniently within walking distance of the town centre amenities. The property has great access to the M6 Motorway and the Lake District National Park.
This well-proportioned 4 bedroom Detached House presents an excellent opportunity for those seeking a spacious family home or investment property with the added advantage of NO CHAIN. The property boasts three reception rooms comprising a sitting room, dining room, and sunroom, ideal for entertaining or relaxation. The light and airy kitchen overlooks the rear garden, providing a picturesque backdrop for your culinary adventures.
Three to Four double bedrooms offer flexibility for family living, accompanied by a family bathroom, en-suite bathroom, and a convenient cloakroom. Ample storage space on the lower ground floor, with the added convenience of garage access, ensures practicality meets comfort seamlessly.
Step outside to discover the enchanting outdoor space this property offers. The rear garden showcases a substantial lawn, complemented by a paved patio seating area, perfect for hosting gatherings or enjoying peaceful moments in the fresh air. Established trees and hedges provide a sense of seclusion and tranquillity, creating a private oasis in which to unwind. The front of the property features ample planted beds that add a splash of colour to the landscape, alongside generous driveway parking and the convenience of garage parking. With additional garage parking and ample driveway space, this property ensures practicality and accessibility for daily living needs. Revel in the harmonious blend of indoor comfort and outdoor serenity that this property uniquely offers.
3 Aikrigg End is offered for sale with no upper chain.
FOR SALE BY PUBLIC AUCTION
23rd October 2025 at
The Halston Hotel, 20-34 Warwick Road CA11AB at 12:00
GROUND FLOOR
ENTRANCE HALL 6' 6" x 4' 9" (1.98m x 1.46m)
SITTING ROOM 20' 10" x 12' 9" (6.36m x 3.89m)
DINING ROOM 12' 8" x 12' 6" (3.86m x 3.80m)
KITCHEN 13' 0" x 9' 6" (3.96m x 2.90m)
SUNROOM 11' 7" x 6' 2" (3.54m x 1.89m)
STUDY/BEDROOM 13' 0" x 9' 7" (3.97m x 2.93m)
CLOAKROOM 5' 7" x 4' 10" (1.71m x 1.47m)
INNER HALLWAY 6' 0" x 5' 10" (1.84m x 1.78m)
FIRST FLOOR
LANDING
BEDROOM 15' 1" x 11' 8" (4.61m x 3.55m)
EN-SUITE 7' 5" x 5' 9" (2.27m x 1.74m)
BEDROOM 13' 1" x 9' 9" (3.98m x 2.97m)
BEDROOM 12' 11" x 9' 6" (3.94m x 2.89m)
BATHROOM 9' 7" x 6' 5" (2.92m x 1.95m)
BASEMENT ROOMS
IDENTIFICATION CHECKS
Should a purchaser(s) have an offer accepted on a property marketed by THW Estate Agents they will need to undertake an identification check. This is done to meet our obligation under Anti Money Laundering Regulations (AML) and is a legal requirement. We use a specialist third party service to verify your identity. The cost of these checks is £43.20 inc. VAT per buyer, which is paid in advance, when an offer is agreed and prior to a sales memorandum being issued. This charge is non-refundable.
EPC RATING C
SERVICES
Mains electric, mains gas, mains drainage, mains water
COUNCIL TAX:BAND E
TENURE:FREEHOLD
DIRECTIONS
3 Aikrigg End can be found on the right after you go under the bridge on Burneside Road
