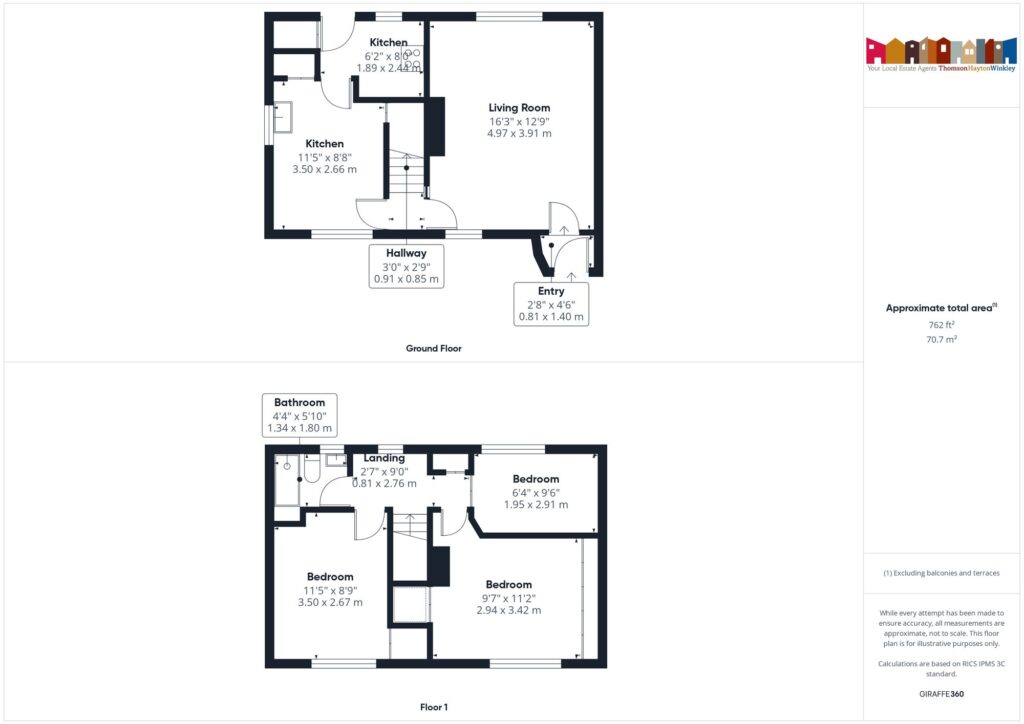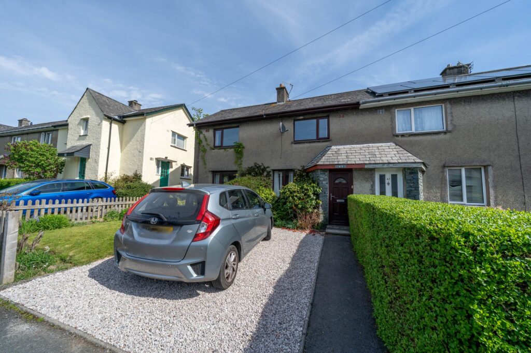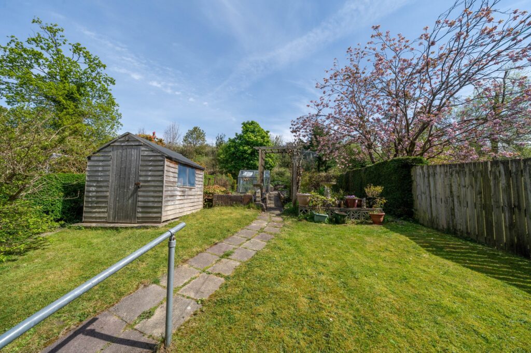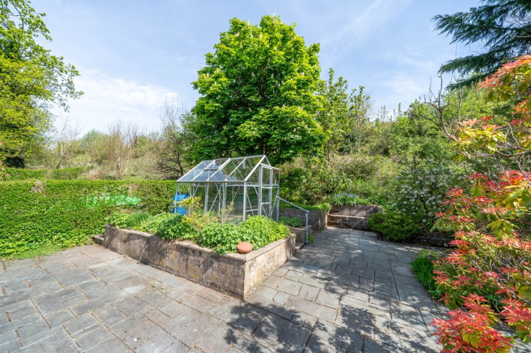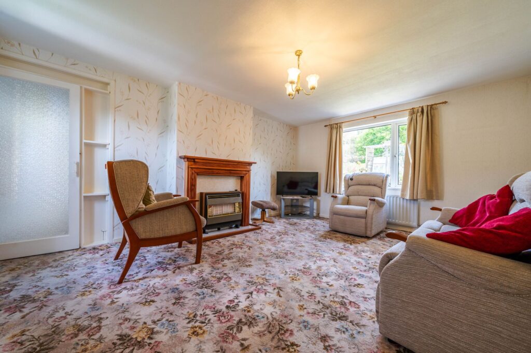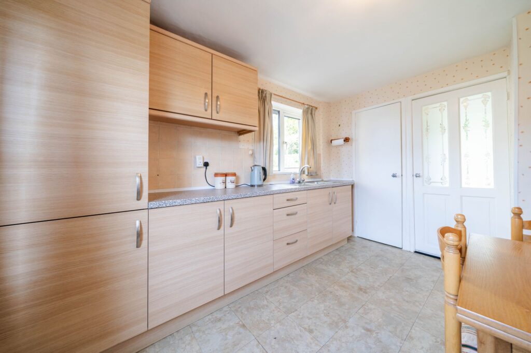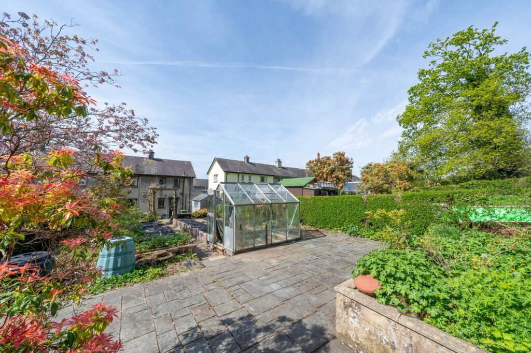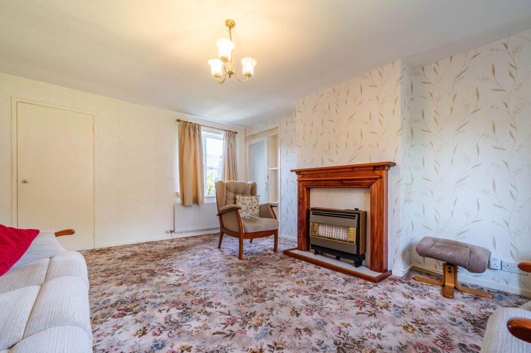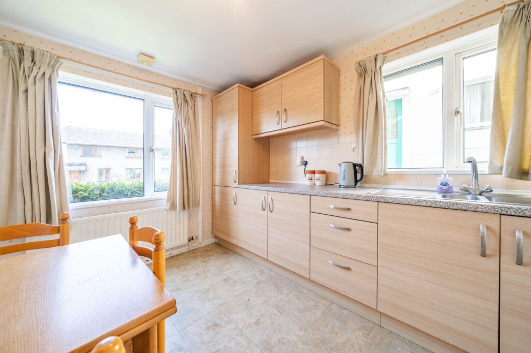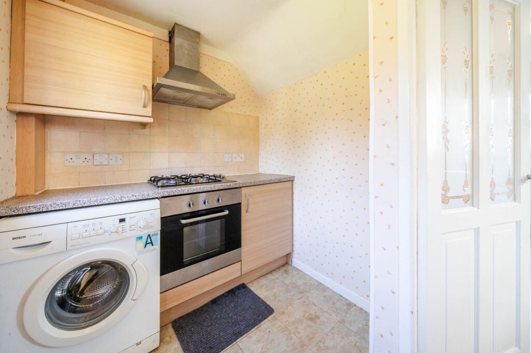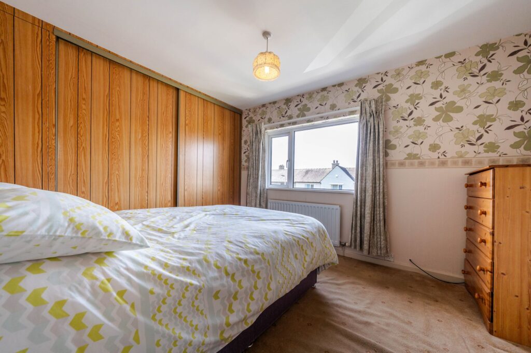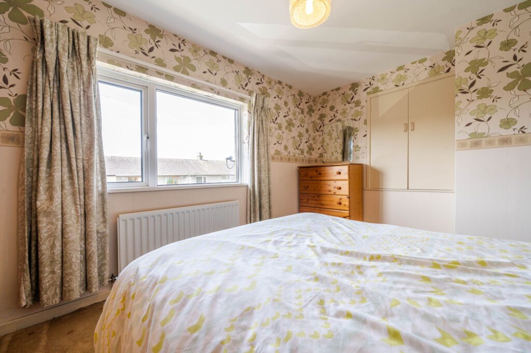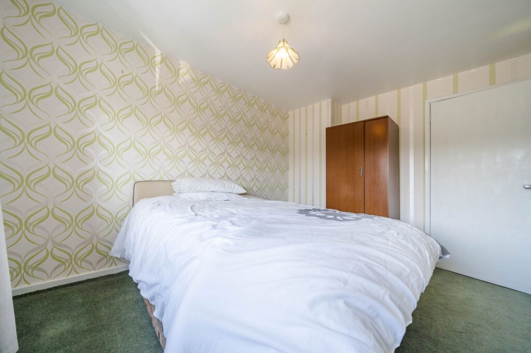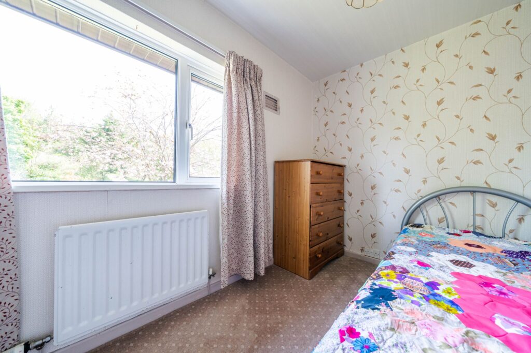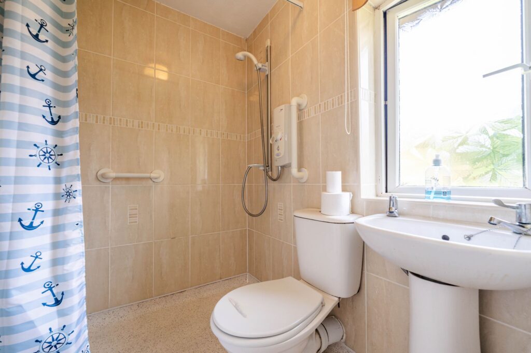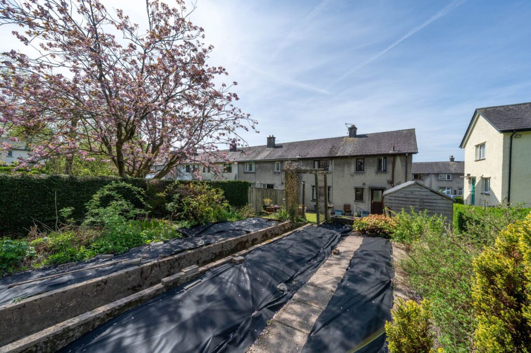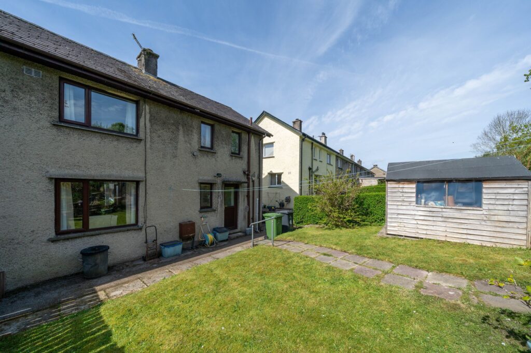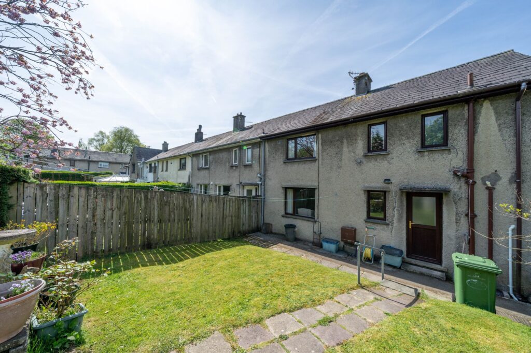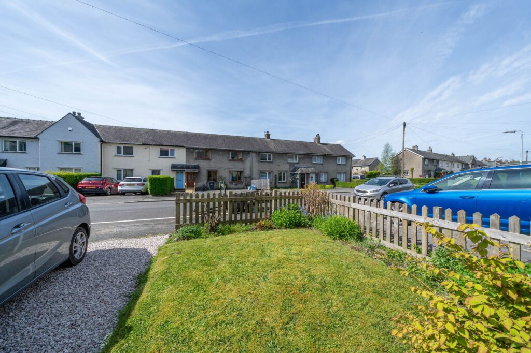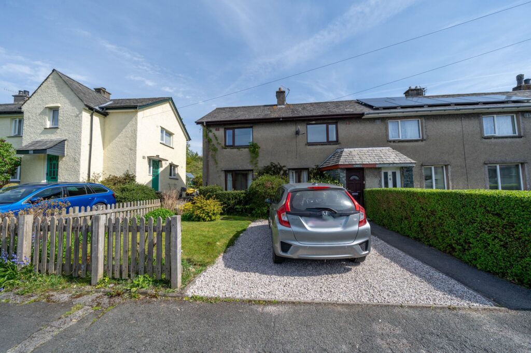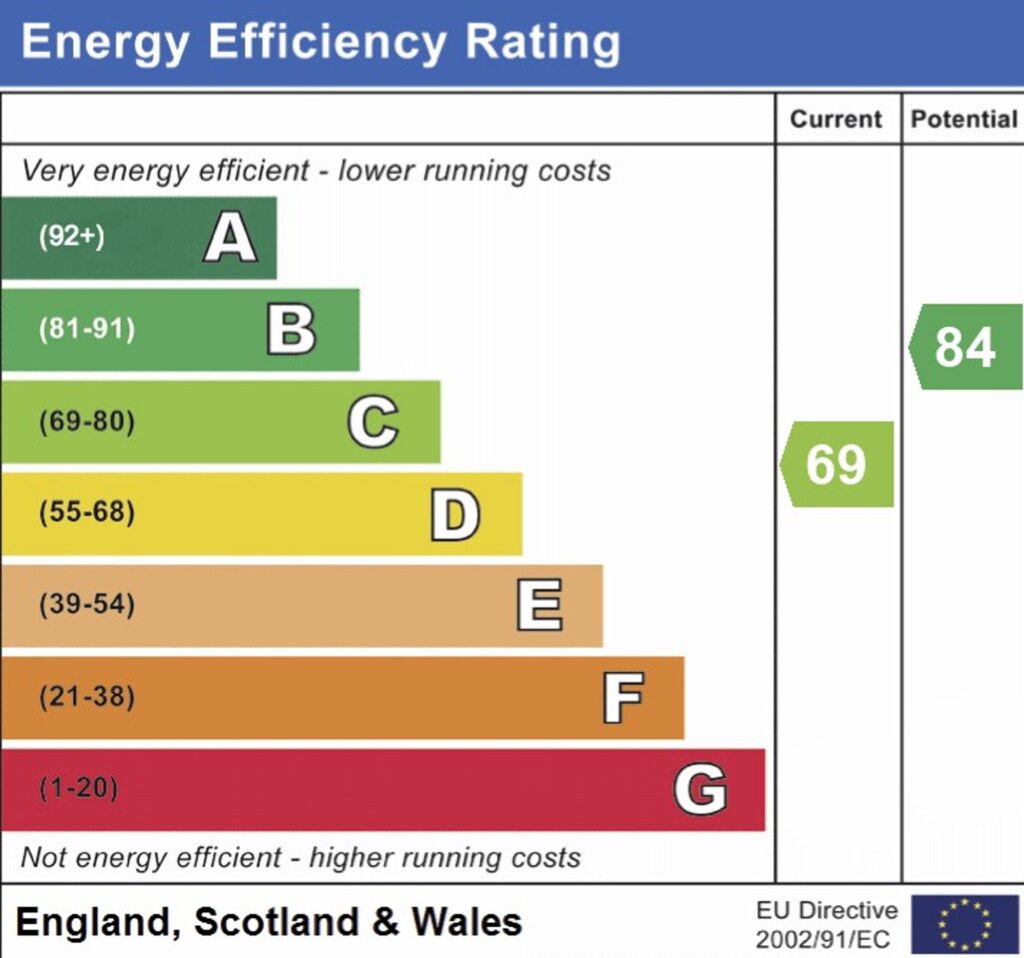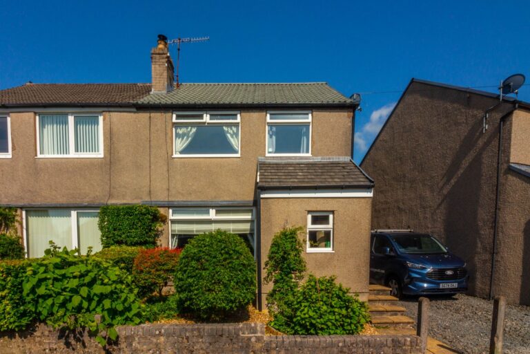
Grasmere Crescent, Kendal, LA9
For Sale
Sold STC
Claife Avenue, Windermere, LA23
A well proportioned end terrace home situated on the fringe of Windermere village, offering three bedrooms, kitchen, sitting room, wet room, large enclosed rear garden and off road parking. EPC Rating C. Council Tax C
A well proportioned end terraced house situated in a popular residential area on the fringe of Windermere village offering easy access to all the local amenities which include a variety of shops, restaurants, bars and public transport services.
Nestled in a sought-after village location, this charming 3-bedroom end of terrace house is a true gem for those seeking an ideal family home. The property offers a comfortable living arrangement with a sitting room that provides delightful garden views, a kitchen with ample dining space, and three bedrooms, two of which are doubles. Completing the interiors is a Wet Room.
Step outside into the generous and well-presented outdoor space this property has to offer. The rear garden is an oasis of tranquillity, featuring a paved patio, lush lawn, gravelled area, timber garden shed, greenhouse, planted beds, and a water supply. Additionally, the front of the property boasts a well-kept lawn with planted beds, adding to the overall charm of the exterior. A gravelled driveway located at the front provides convenient parking facilities, offering further practicality to this beautiful home. This outdoor haven complements the indoor living spaces perfectly, offering a seamless transition from indoor to outdoor living. Embrace the peaceful surroundings and make the most of the abundance of outdoor space, ideal for enjoying the fresh air or entertaining guests. The property is being sold with no ongoing chain. A rare find in a desirable location, this property is a sanctuary of comfort and convenience, offering a warm welcome to its future residents.
GROUND FLOOR
PORCH 4' 7" x 2' 8" (1.40m x 0.81m)
SITTING ROOM 16' 4" x 12' 10" (4.97m x 3.91m)
INNER HALLWAY 3' 0" x 2' 9" (0.91m x 0.85m)
KITCHEN 11' 6" x 8' 9" (3.50m x 2.66m)
UTILITY ROOM/KITCHEN 8' 0" x 6' 2" (2.44m x 1.89m)
FIRST FLOOR
LANDING 9' 1" x 2' 8" (2.76m x 0.81m)
BEDROOM 11' 3" x 9' 8" (3.42m x 2.94m)
BEDROOM 11' 6" x 8' 9" (3.50m x 2.67m)
BEDROOM 9' 7" x 6' 5" (2.91m x 1.95m)
BATHROOM 5' 11" x 4' 5" (1.80m x 1.34m)
IDENTIFICATION CHECKS
Should a purchaser(s) have an offer accepted on a property marketed by THW Estate Agents they will need to undertake an identification check. This is done to meet our obligation under Anti Money Laundering Regulations (AML) and is a legal requirement. We use a specialist third party service to verify your identity. The cost of these checks is £43.20 inc. VAT per buyer, which is paid in advance, when an offer is agreed and prior to a sales memorandum being issued. This charge is non-refundable.
EPC RATING C
SERVICES
Mains electric, mains gas, mains water, mains drainage
