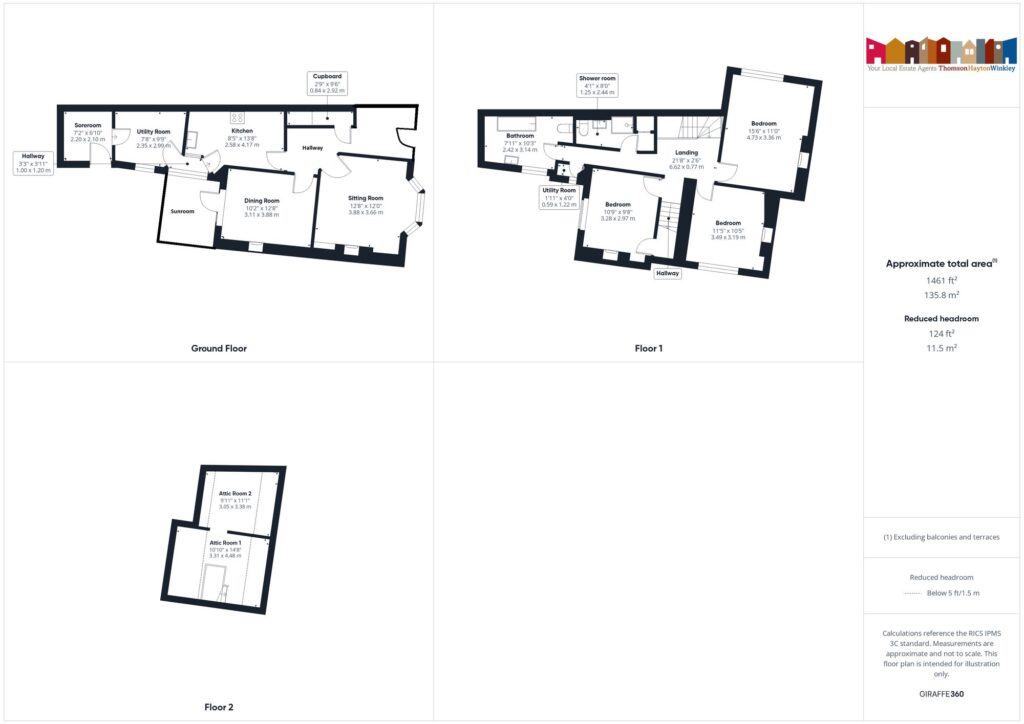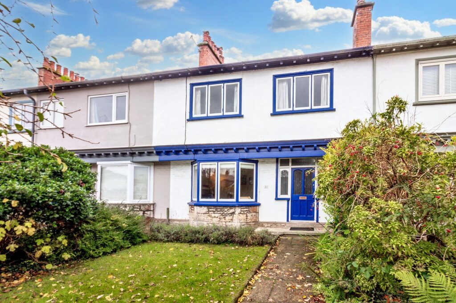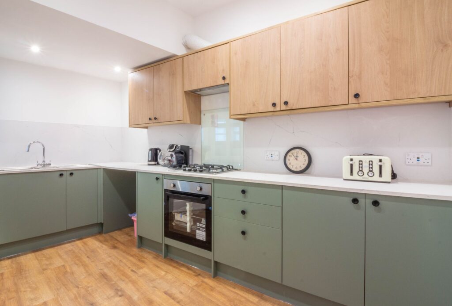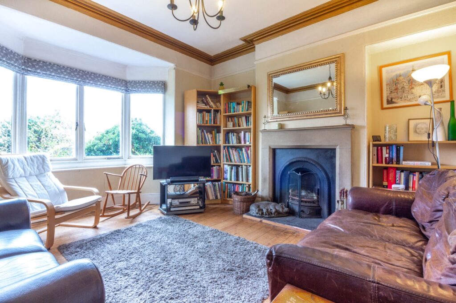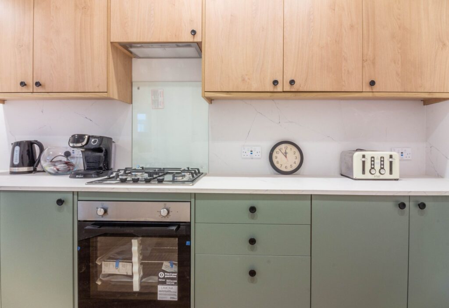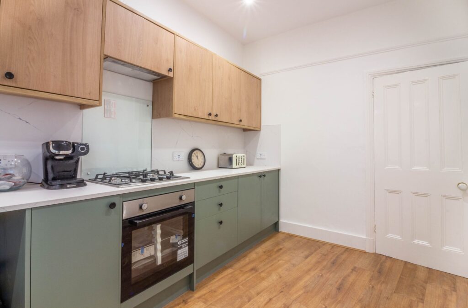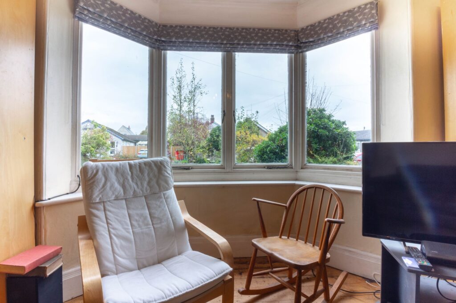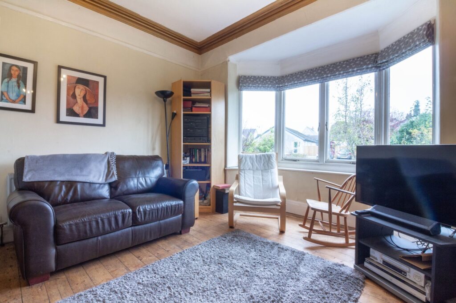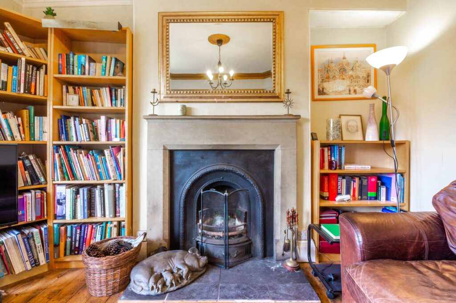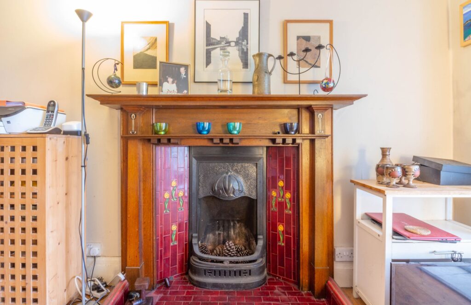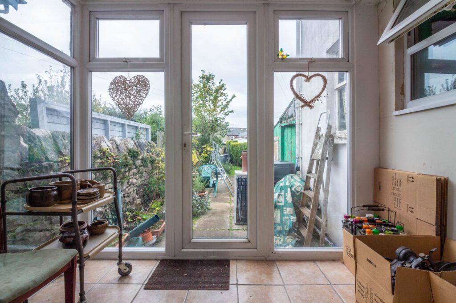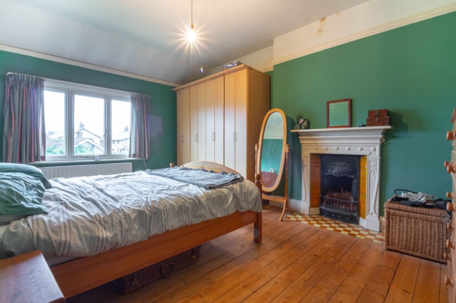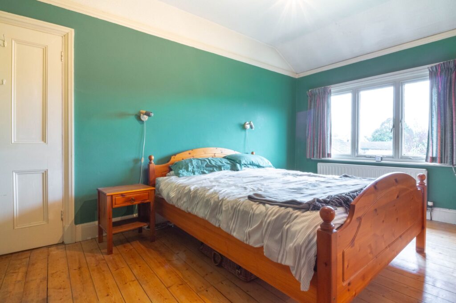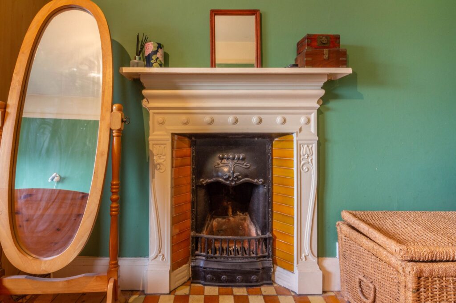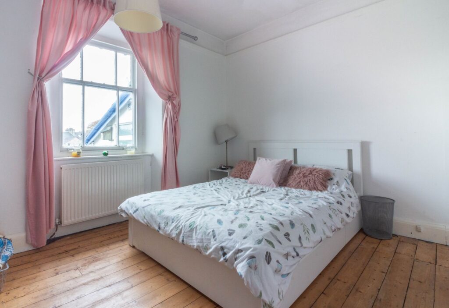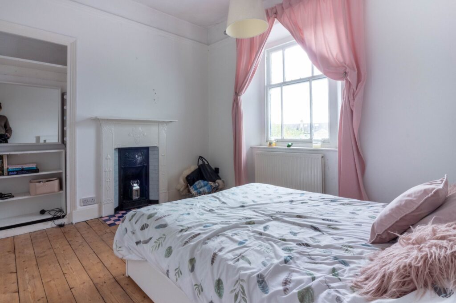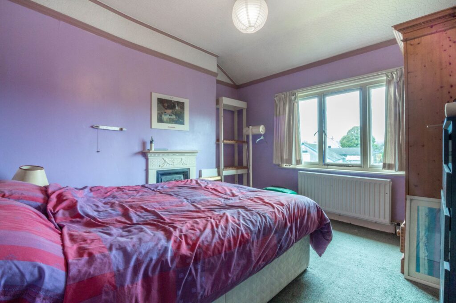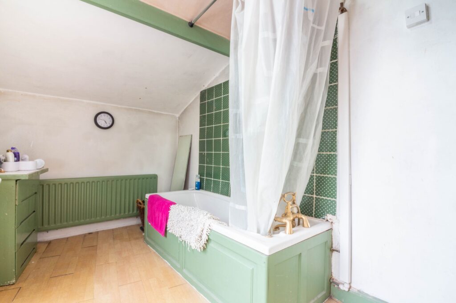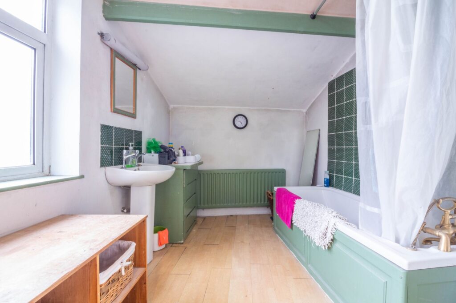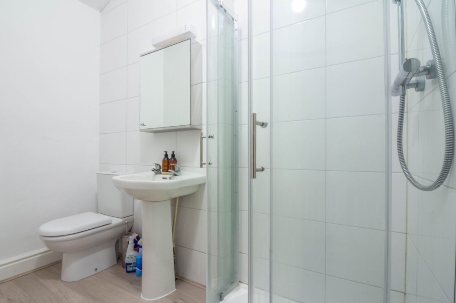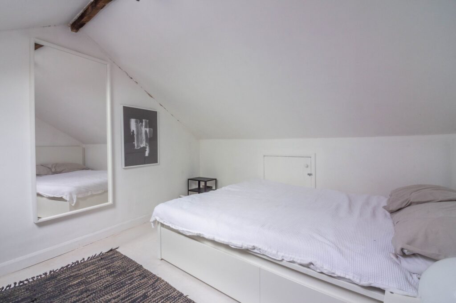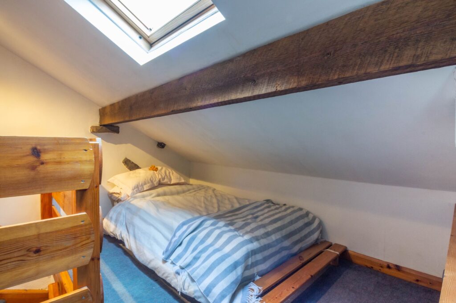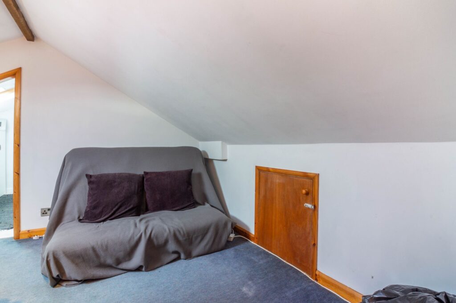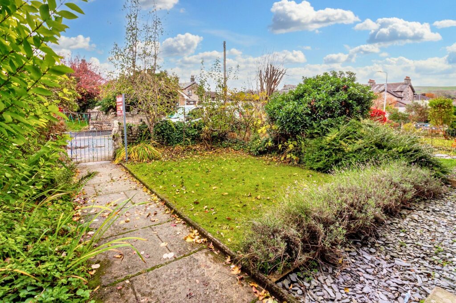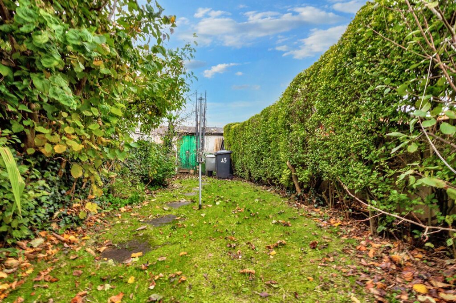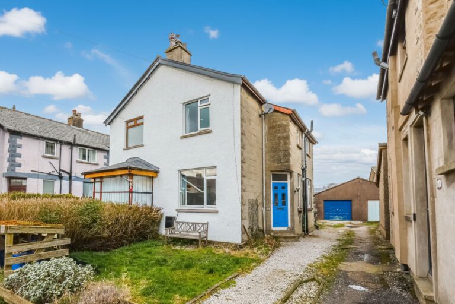
Crescent Green, Kendal, LA9
For Sale
Sold STC
Crescent Green, Kendal, LA9
Three floor period home in Kendal near schools, supermarkets, town centre, M6 and Lake District. Sitting room with fireplace, dining room, sunroom, brand new kitchen, utility. Three double bedrooms (original fireplaces), family bath, shower room. Two attic rooms. Front and rear gardens, small garage to rear, on street parking. EPC E. Council tax band C.
This charming period home, set over three spacious floors, is located in the popular market town of Kendal. Ideally positioned close to Queen Katherine Secondary School, local supermarkets, the town center, and offering easy access to the M6 motorway and the Lake District National Park, it’s perfectly placed for both families and commuters seeking character, convenience and charm.
Stepping inside, the ground floor beautifully combines period features with modern updates. The elegant sitting room boasts a gorgeous bay window and a feature fireplace, creating a welcoming space for relaxation. The dining room, complete with its own fireplace, leads through to a bright sunroom overlooking the garden, an ideal spot to unwind or enjoy morning coffee. A brand new fitted kitchen offers contemporary style and practicality, with a utility room and store room just beyond, providing excellent additional space. The property also retains its original flooring throughout, enhancing its authentic period character.
On the first floor, there are three generous double bedrooms, each featuring an original (non working) fireplace that adds a lovely decorative touch. A family bathroom and a separate shower room offer flexibility for modern living. The top floor provides two good sized attic rooms, ideal for use as home offices, guest bedrooms or creative spaces.
Outside, the home enjoys attractive front and rear gardens, providing pleasant areas for relaxing or entertaining. On street parking is available and with no onward chain, this delightful period property offers an excellent opportunity to move straight in and make it your own.
EPC E. Council tax band C.
GROUND FLOOR
HALLWAY
CUPBOARD 9' 7" x 2' 9" (2.92m x 0.84m)
KITCHEN 13' 8" x 8' 6" (4.17m x 2.58m)
UTILITY ROOM 9' 10" x 7' 9" (2.99m x 2.35m)
HALLWAY 3' 11" x 3' 3" (1.20m x 1.00m)
STORE ROOM 6' 11" x 7' 3" (2.10m x 2.20m)
DINING ROOM 12' 9" x 10' 2" (3.88m x 3.11m)
SUN ROOM
SITTING ROOM 12' 0" x 12' 9" (3.66m x 3.88m)
LANDING 2' 6" x 2' 0" (0.77m x 0.62m)
BEDROOM 11' 0" x 15' 7" (3.36m x 4.75m)
BEDROOM 10' 6" x 11' 5" (3.19m x 3.49m)
BEDROOM 9' 9" x 10' 9" (2.97m x 3.28m)
BATHROOM 10' 4" x 7' 11" (3.14m x 2.42m)
SHOWER ROOM 8' 0" x 4' 1" (2.44m x 1.25m)
ATTIC ROOM 1 14' 8" x 10' 10" (4.48m x 3.31m)
ATTIC ROOM 2 14' 2" x 10' 0" (4.33m x 3.05m)
SERVICES
Mains electric, mains gas, mains water, mains drainage
EPC RATING E
COUNCIL TAX BAND C
TENURE: FREEHOLD
IDENTIFICATION CHECKS
Should a purchaser(s) have an offer accepted on a property marketed by THW Estate Agents they will need to undertake an identification check. This is done to meet our obligation under Anti Money Laundering Regulations (AML) and is a legal requirement. We use a specialist third party service to verify your identity. The cost of these checks is £43.20 inc. VAT per buyer, which is paid in advance, when an offer is agreed and prior to a sales memorandum being issued. This charge is non-refundable.
