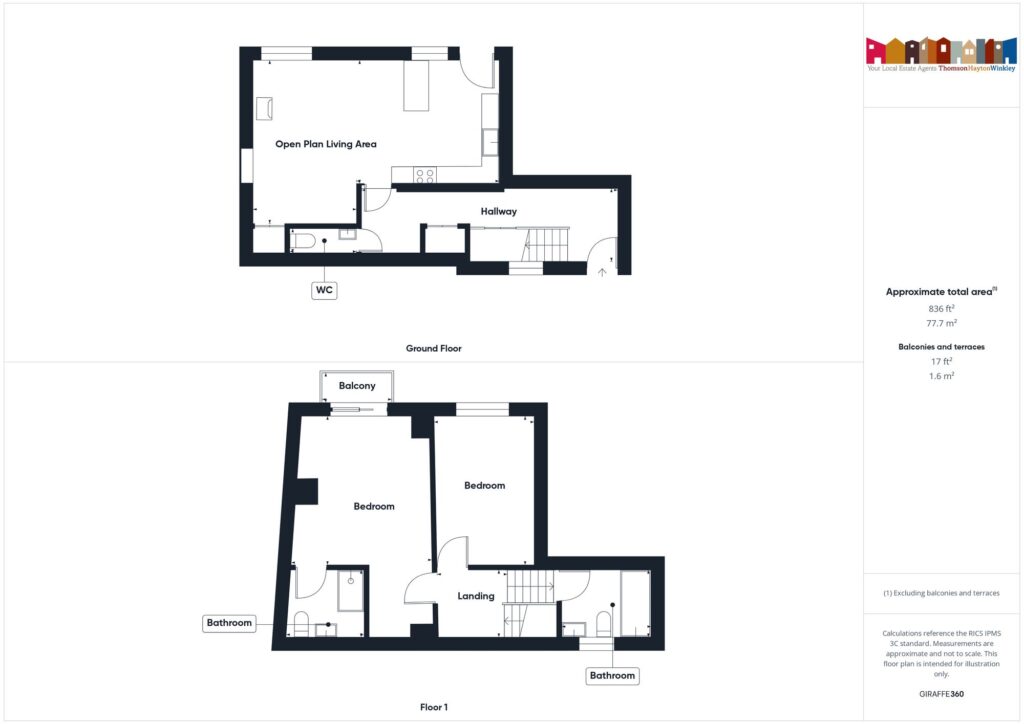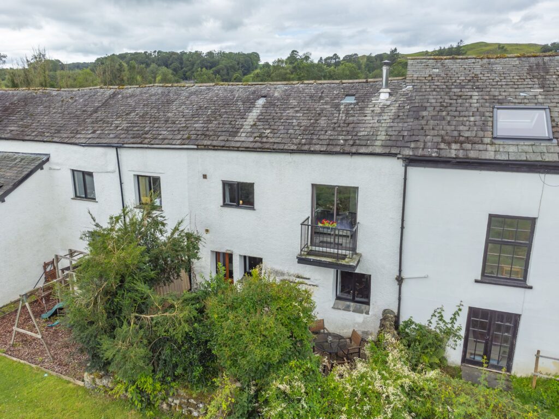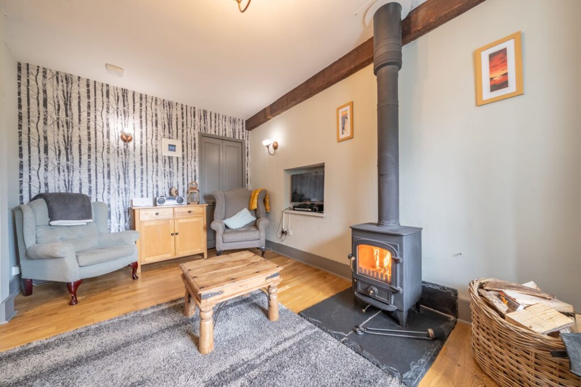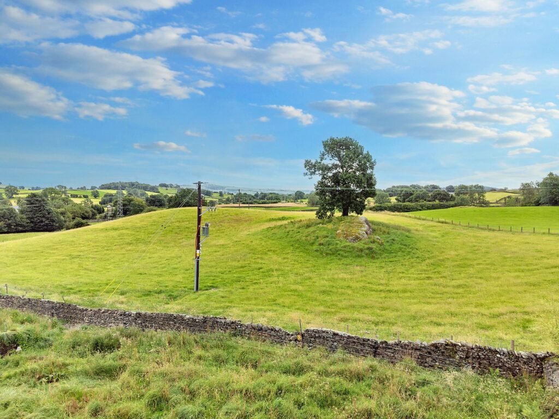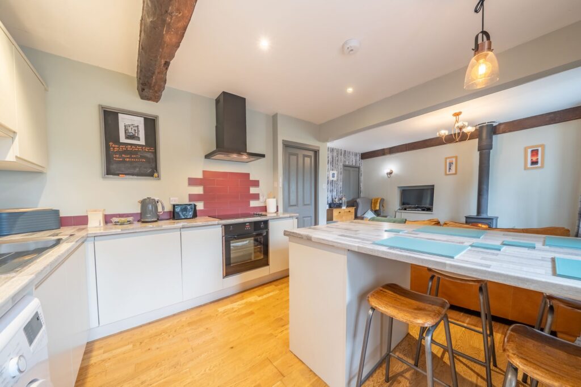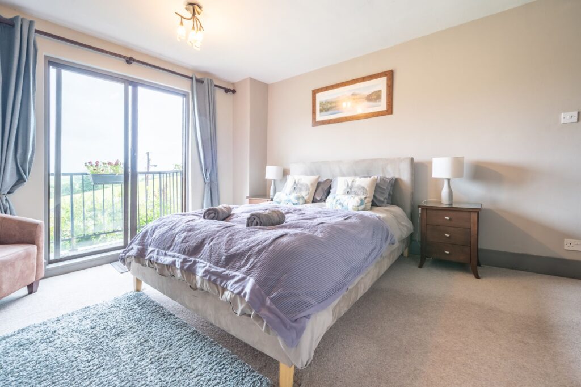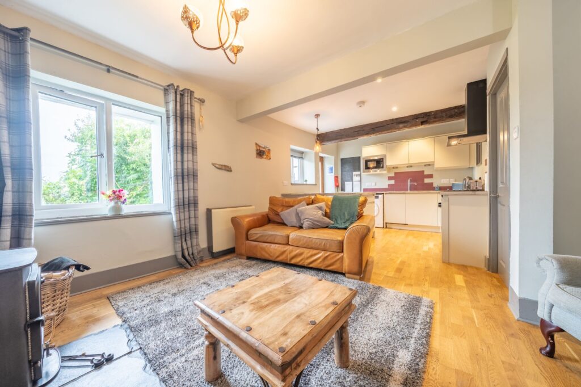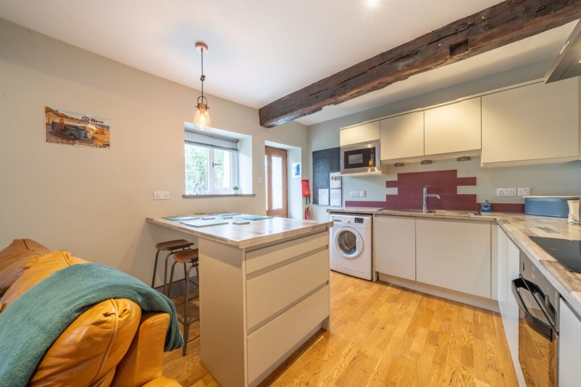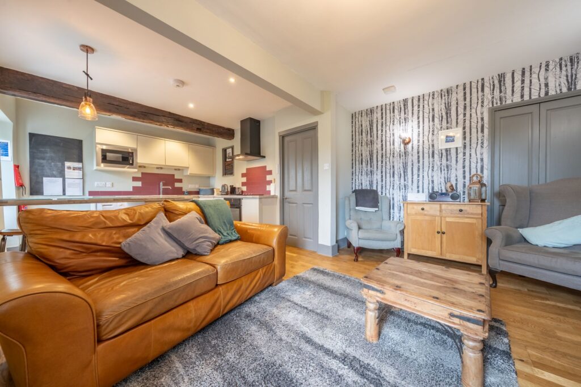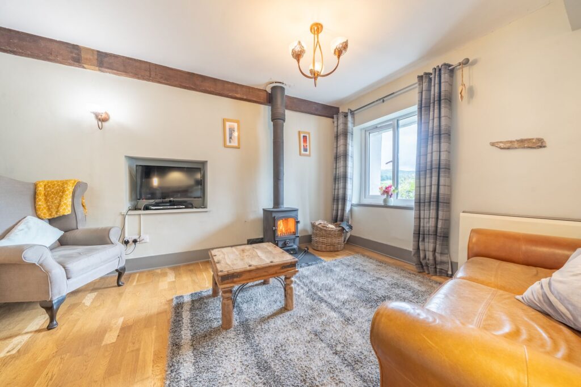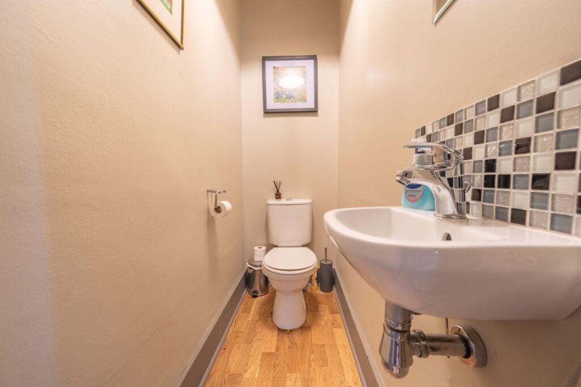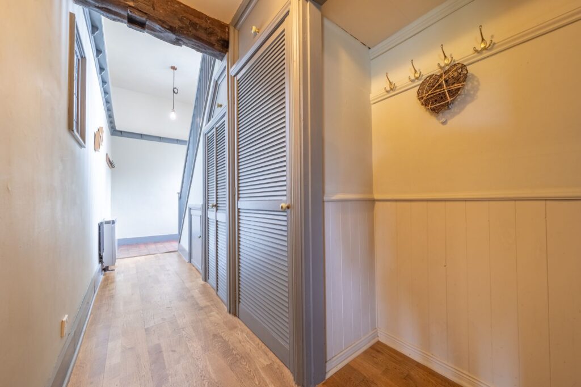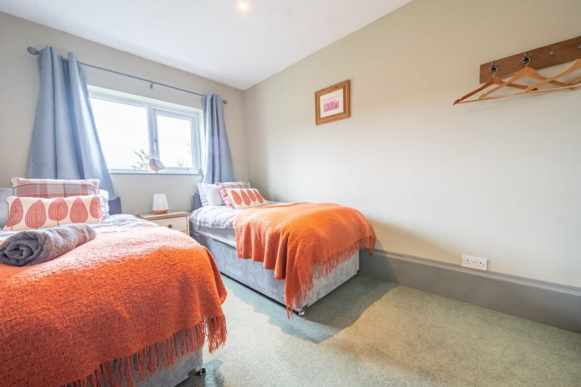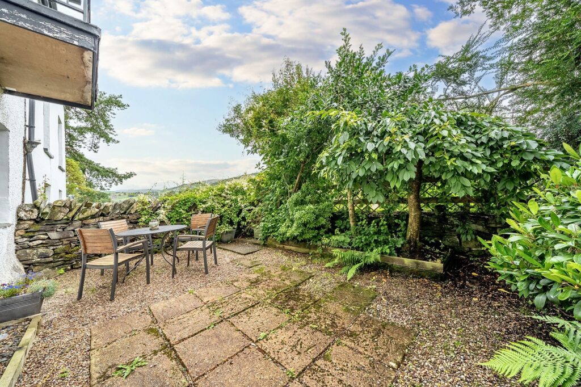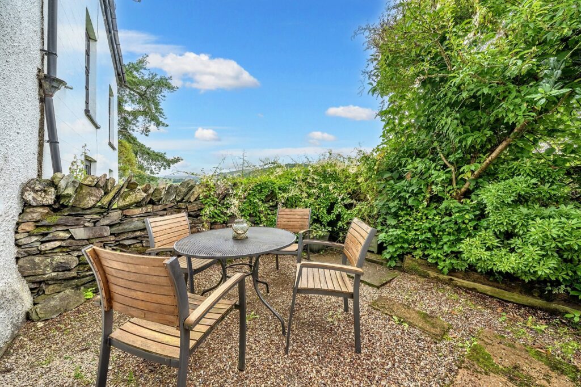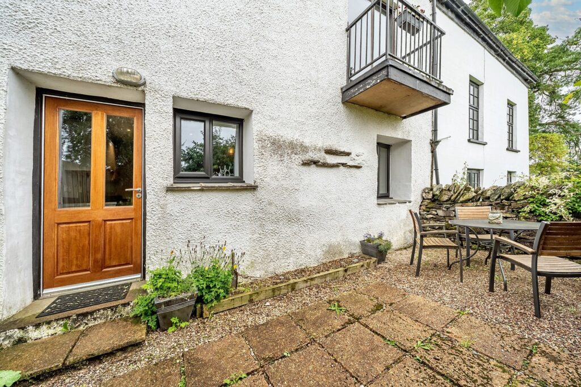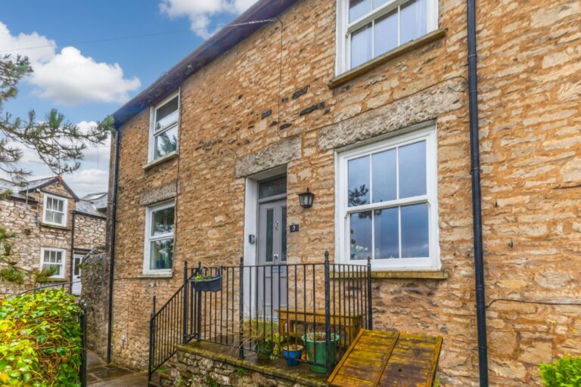
Prospect Terrace, Kendal, LA9
For Sale
For Sale
Croft Side Cottage, Crook Road, Staveley, LA8
A delightful character mid terraced cottage in a quiet cul-de-sac location. Short stroll to Staveley village shops & amenities. Fabulous walks & bike rides right from your doorstep. Comprising: lovely open plan living area with wood burning stove, cloaks/WC, 2 bedrooms, modern bathroom & en-suite shower room. Rear garden & parking. NO ongoing chain. EPC = D. Council Tax- Business Rates
Accessed via a private lane is this mid terraced cottage located in a desirable rural setting yet remaining within walking distance of Staveley where the village has numerous amenities including a post office, cafes, convenience store, bakery, church, primary school, railway station, public houses/restaurants, doctors surgery, chemist and the ever popular Mill Yard. Staveley is located between the market town of Kendal and Windermere village and offers easy access to the mainline railway station at Oxenholme, the market town of Kendal, both the Lake District and Yorkshire Dales National Parks and road links to the M6.
Nestled in a lovely setting, this 2 Bedroom Terraced Barn Conversion offers a delightful blend of character and modern comfort. The mid-terraced cottage beckons with its charming open plan living area boasting a sleek modern kitchen, inviting engineered wood flooring, and a cosy multi-fuel burning stove.
Ascend to the upper floor to discover two generously proportioned double bedrooms, with the main bedroom featuring an en-suite bathroom and a balcony that affords sweeping panoramic views. Completing the accommodation is a three-piece suite bathroom. The property has been ran as a successful holiday let by the current owners and would be a great investment opportunity. An added benefit is that a new Klargester treatment plant is currently being installed.
A fully enclosed paved patio rear garden beckons with its gravel features, bordered by established trees, hedges, and thoughtfully planted beds. Furthermore, the current owners have expanded the garden space towards the rear, acquiring pedestrian access and an additional parking place. Parking for one vehicle is already accommodated at the front of the property, providing hassle-free convenience for residents and visitors alike. With its harmonious blend of indoor refinement and outdoor tranquillity, this charming abode is a unique opportunity to embrace a lifestyle of comfort and convenience in a picturesque locale.
GROUND FLOOR
ENTRANCE HALL 21' 11" x 6' 7" (6.67m x 2.00m)
OPEN PLAN LIVING AREA 20' 10" x 14' 5" (6.34m x 4.40m)
CLOAKROOM 5' 9" x 2' 7" (1.74m x 0.79m)
FIRST FLOOR
LANDING 6' 1" x 5' 6" (1.86m x 1.67m)
BEDROOM 19' 0" x 12' 4" (5.80m x 3.75m)
EN-SUITE 6' 9" x 6' 4" (2.05m x 1.93m)
BEDROOM 12' 6" x 8' 7" (3.81m x 2.61m)
BATHROOM 8' 1" x 5' 10" (2.46m x 1.79m)
IDENTIFICATION CHECKS
Should a purchaser(s) have an offer accepted on a property marketed by THW Estate Agents they will need to undertake an identification check. This is done to meet our obligation under Anti Money Laundering Regulations (AML) and is a legal requirement. We use a specialist third party service to verify your identity. The cost of these checks is £43.20 inc. VAT per buyer, which is paid in advance, when an offer is agreed and prior to a sales memorandum being issued. This charge is non-refundable.
EPC RATING D
SERVICES
Mains electric, mains water, septic tank
