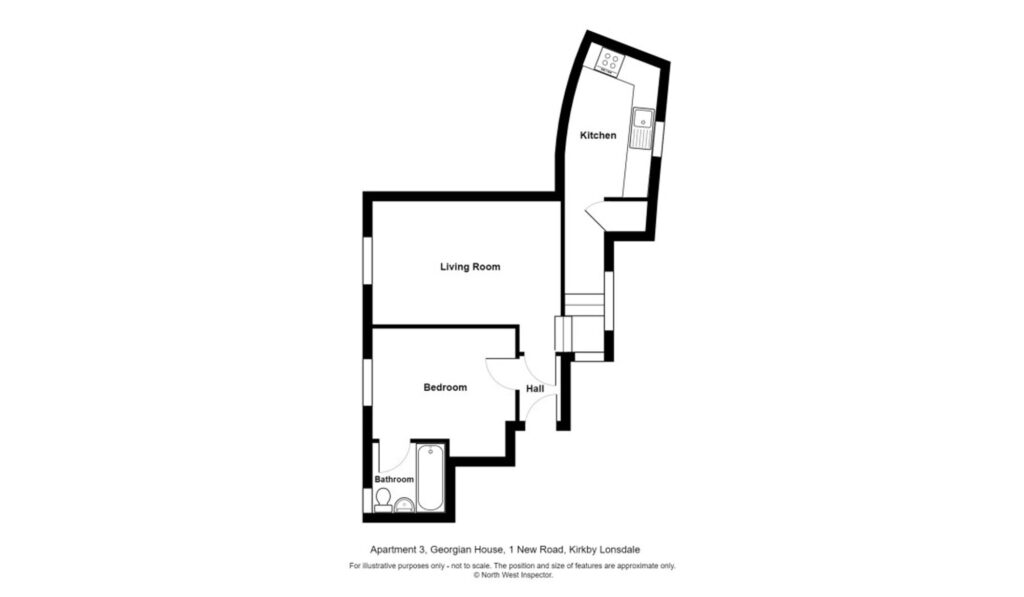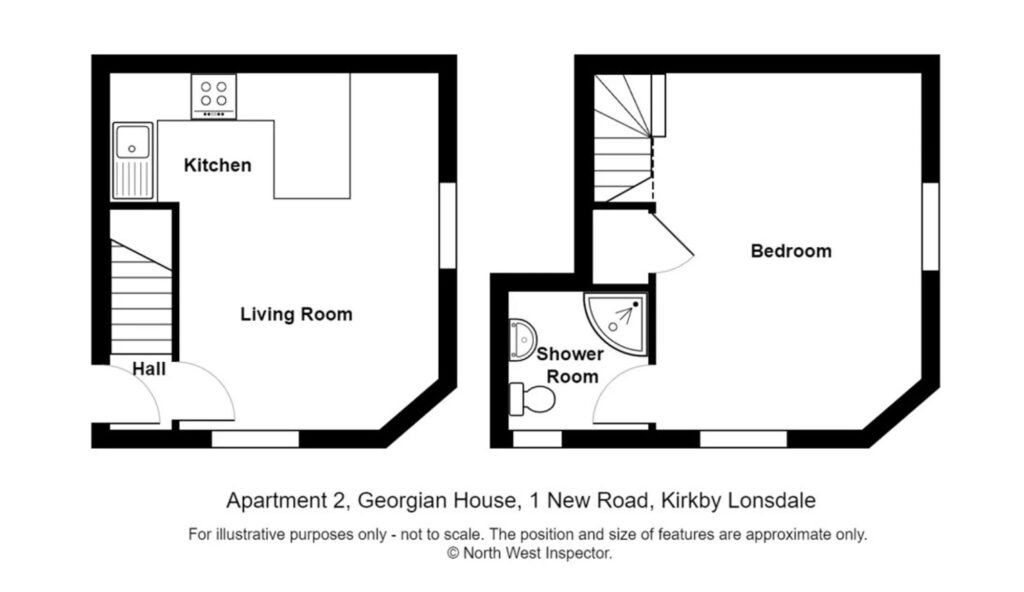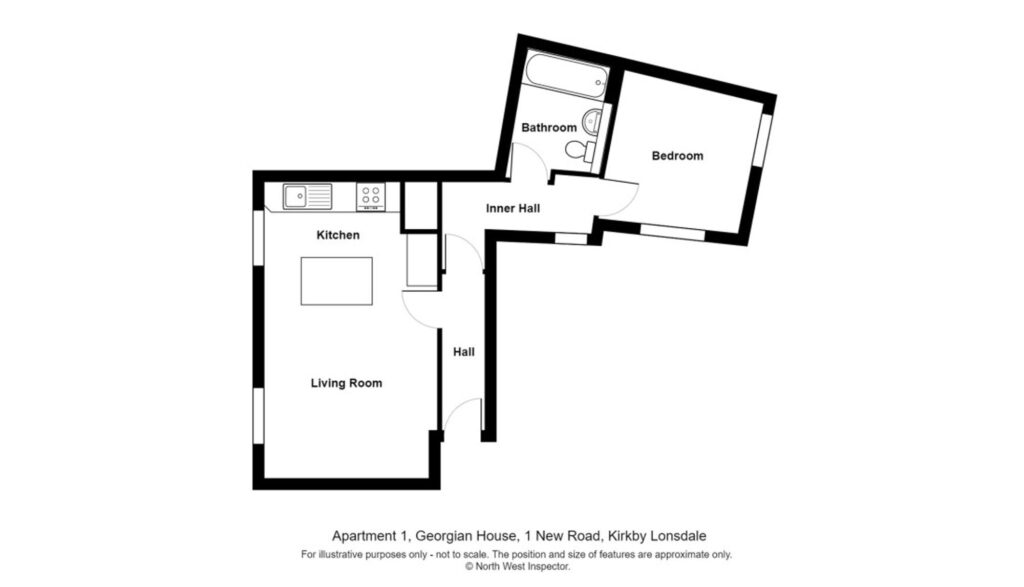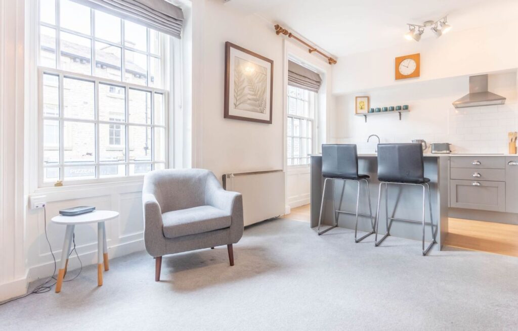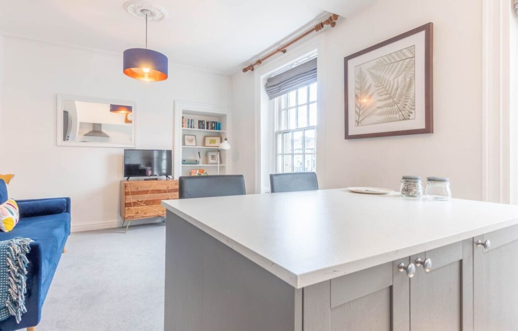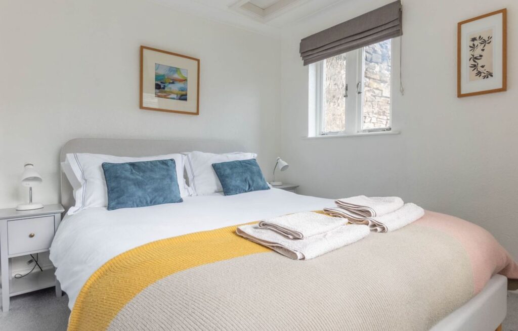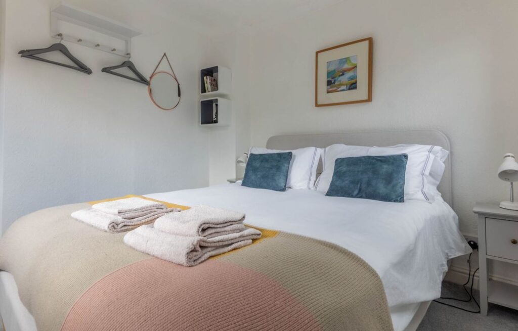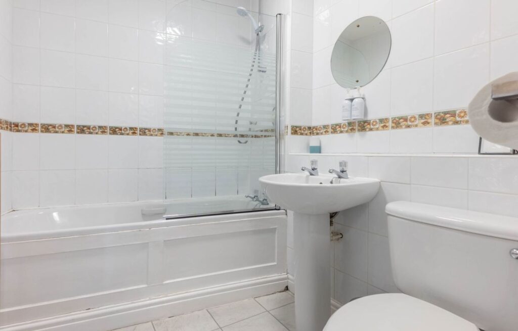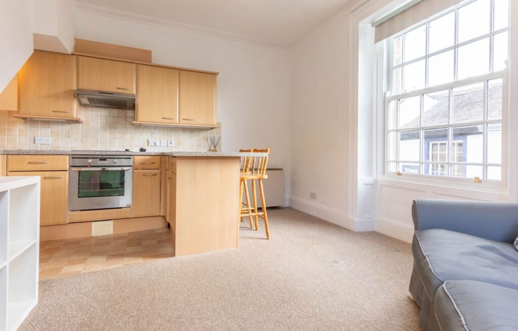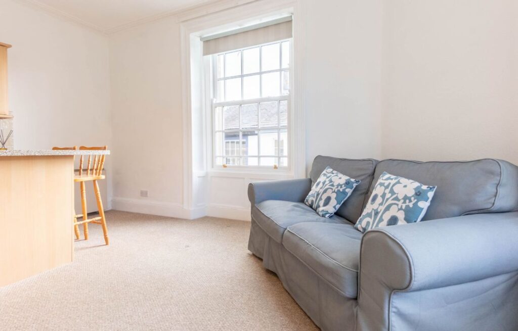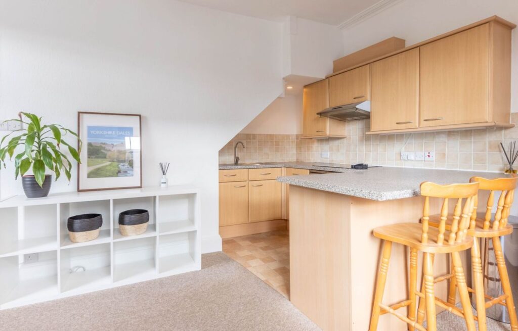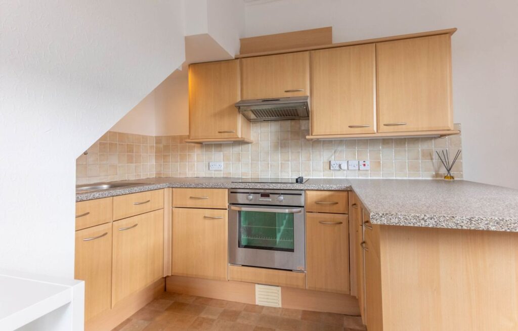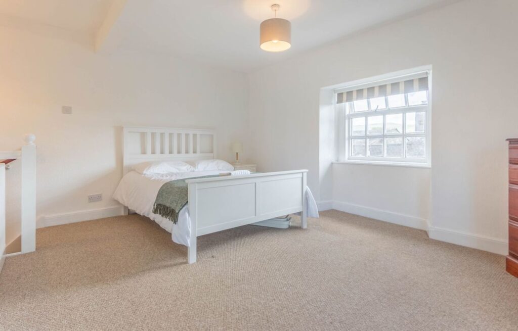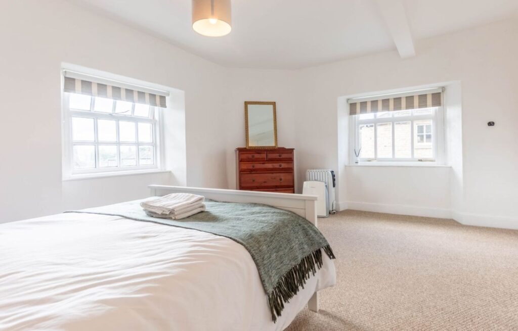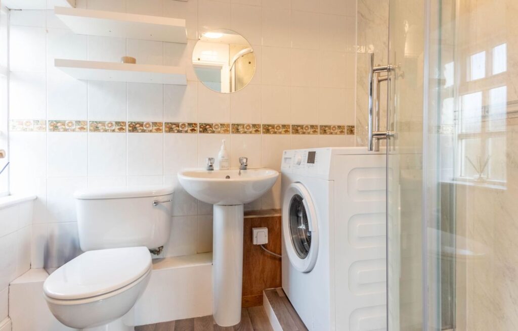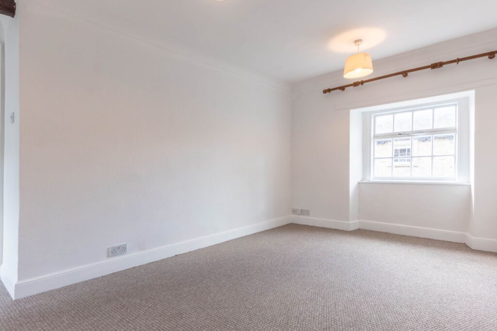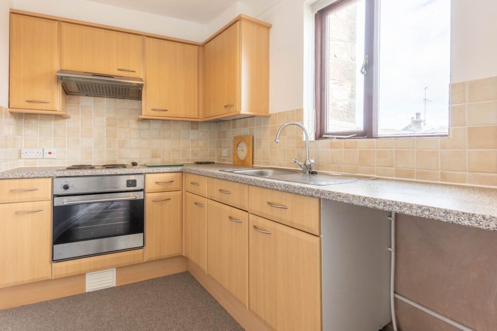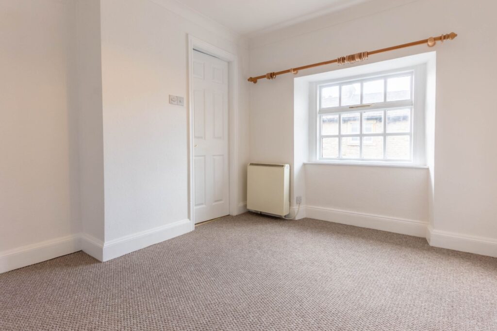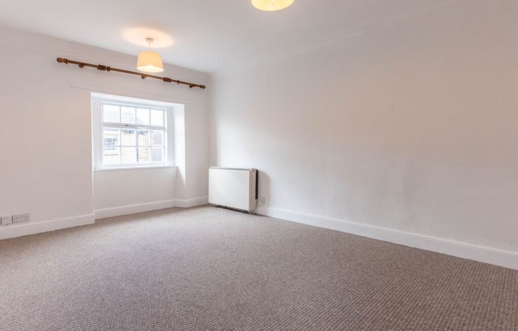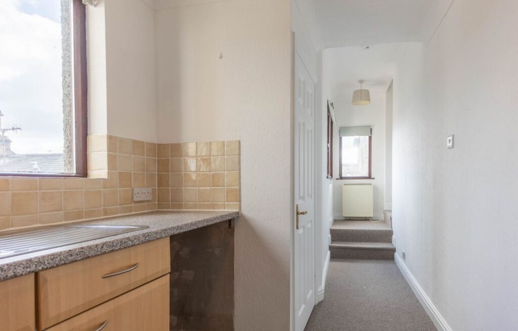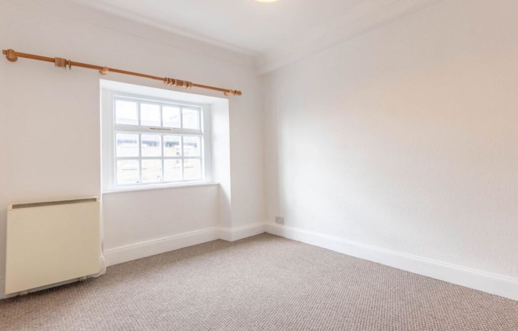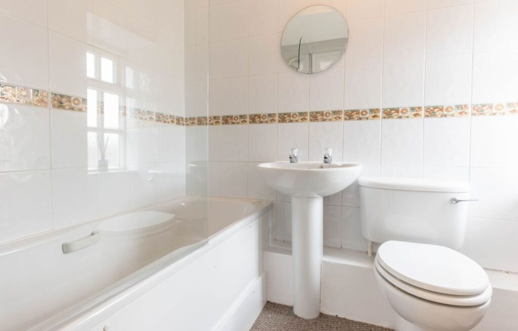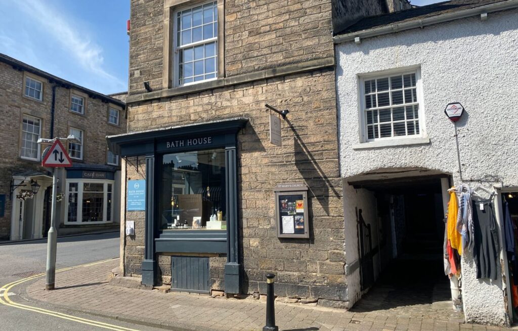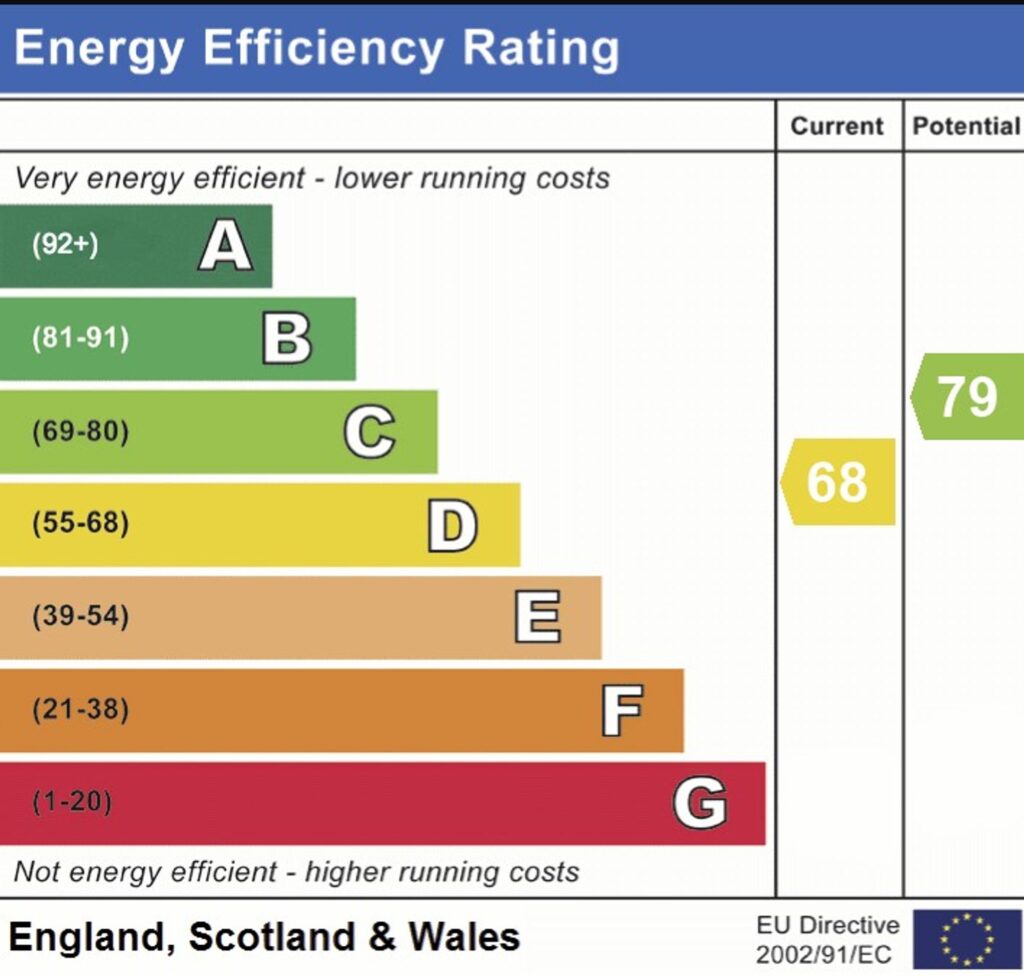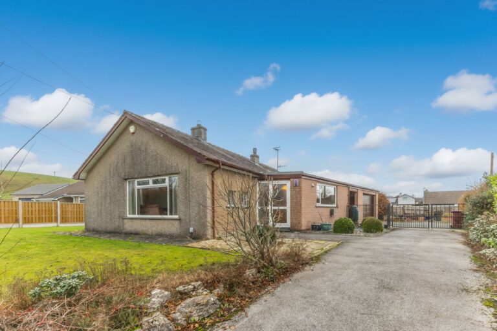
Lumley Road, Kendal, LA9
For Sale
Three well proportioned separate town apartments located in the delightful market town of Kirkby Lonsdale. This property which houses three apartments has access easy access to the towns amenities, road links to the M6 Motorway, Lake District National Park and the Yorkshire National Park.
We are pleased to present this exceptional property, comprised of three well-kept apartments within a central location that boast ample living space throughout.
Situated in a prime location, these properties offer a brilliant investment opportunity for those seeking to expand their property portfolio. With two of the apartments featuring open plan living areas, the potential for modern redesign and customisation is vast. Each apartments presents double bedrooms, ensuring comfort and privacy for residents. Additionally, all three residences come equipped with three-piece suites, providing functional bathrooms.
Conveniently, the property offers easy access to a range of amenities within the local town, as well as stunning walks that showcase the natural beauty of the surroundings.
For discerning buyers looking to invest in properties with promising returns, this offering stands out as a rare find. Whether as a whole for an investor with an eye towards maximising rental income or as individual units for those looking to supplement their income, this property presents a unique opportunity to capitalise on the growing demand for quality rental accommodation.
In summary, this property represents a sound investment opportunity with each of its three apartments offering comfortable living spaces, desirable features, and a location that provides both convenience and access to a variety of local and natural attractions. Book a viewing today and discover the potential and charm that this property has to offer.
FLAT 1
ENTRANCE HALL 10' 10" x 2' 11" (3.31m x 0.88m)
OPEN PLAN LIVING AREA 19' 7" x 11' 5" (5.96m x 3.48m)
BEDROOM 10' 0" x 9' 6" (3.04m x 2.90m)
BATHROOM 8' 9" x 6' 5" (2.66m x 1.95m)
FLAT 2
ENTRANCE HALL 4' 6" x 3' 1" (1.36m x 0.95m)
OPEN PLAN LIVING AREA 15' 10" x 10' 10" (4.82m x 3.31m)
BEDROOM 16' 1" x 11' 6" (4.91m x 3.50m)
BATHROOM 6' 9" x 5' 7" (2.06m x 1.70m)
FLAT 3
ENTRANCE HALL 5' 1" x 3' 3" (1.54m x 0.98m)
SITTING ROOM 14' 9" x 11' 9" (4.49m x 3.58m)
KITCHEN 21' 8" x 6' 6" (6.61m x 1.99m)
BEDROOM 10' 8" x 9' 11" (3.26m x 3.01m)
BATHROOM 6' 10" x 5' 5" (2.08m x 1.66m)
IDENTIFICATION CHECKS
Should a purchaser(s) have an offer accepted on a property marketed by THW Estate Agents they will need to undertake an identification check. This is done to meet our obligation under Anti Money Laundering Regulations (AML) and is a legal requirement. We use a specialist third party service to verify your identity. The cost of these checks is £43.20 inc. VAT per buyer, which is paid in advance, when an offer is agreed and prior to a sales memorandum being issued. This charge is non-refundable.
EPC RATING D FLAT 1
EPC RATING F FLAT 2
EPC RATING D FLAT 3
SERVICES
Mains electric, mains water, mains drainage
COUNCIL TAX:BAND A
TENURE:FREEHOLD
DIRECTIONS
Located across the street from the Thomson Hayton Winkley office in Kirkby Lonsdale. WHAT3WORDS:blown.unite.drifter
