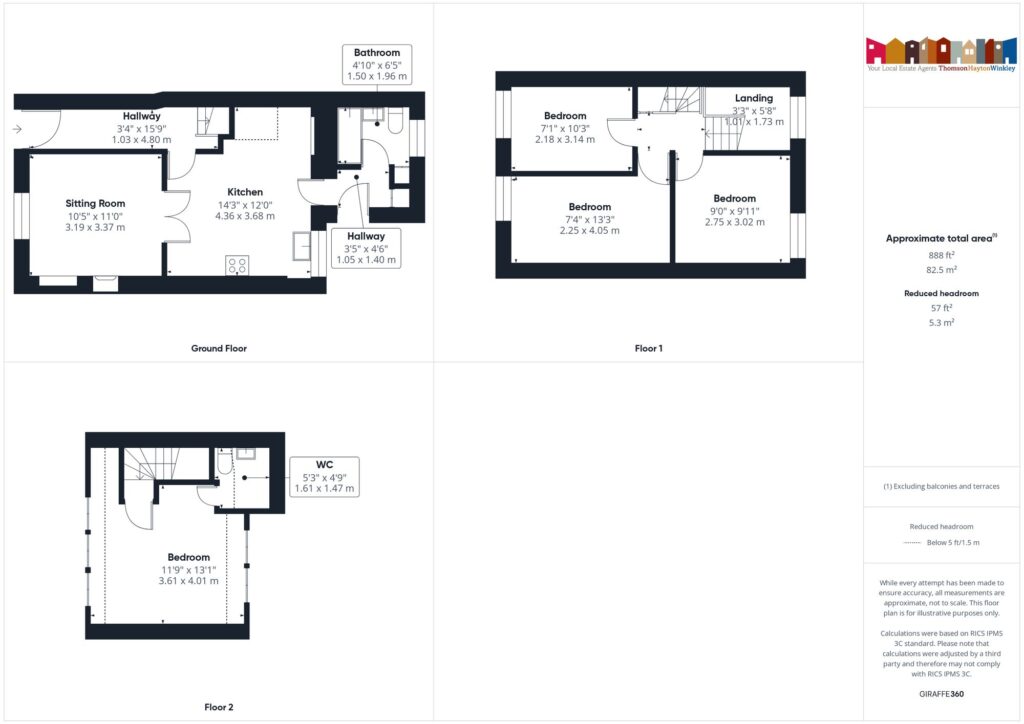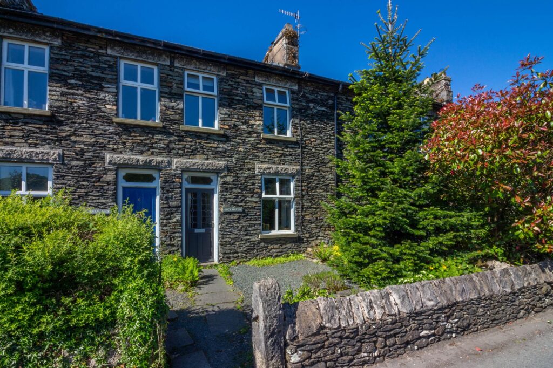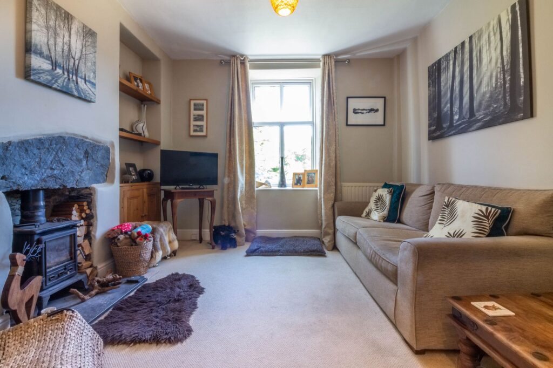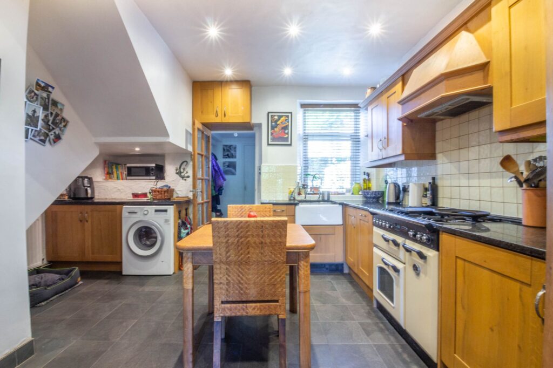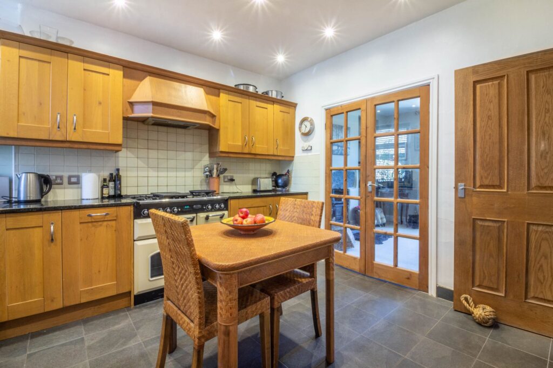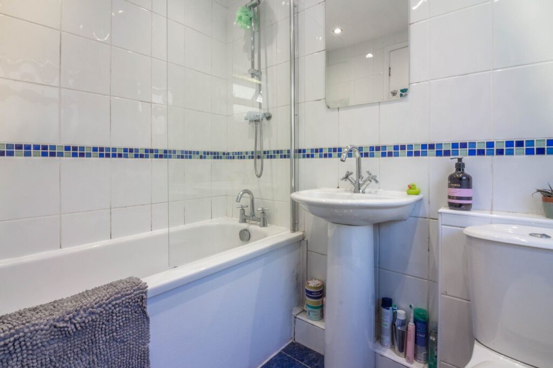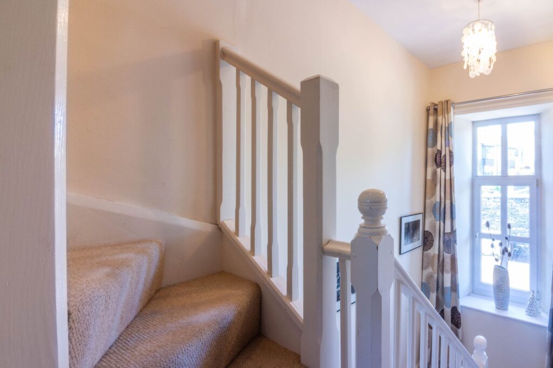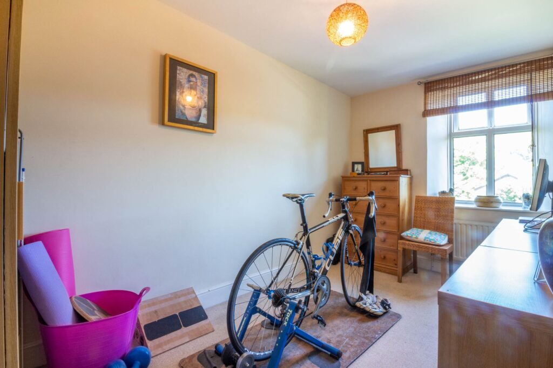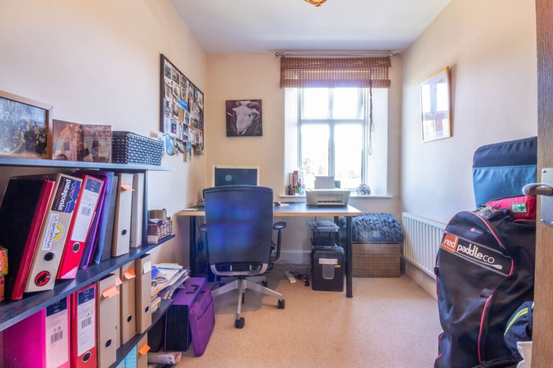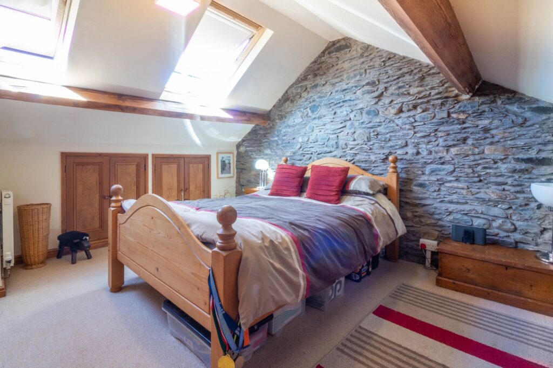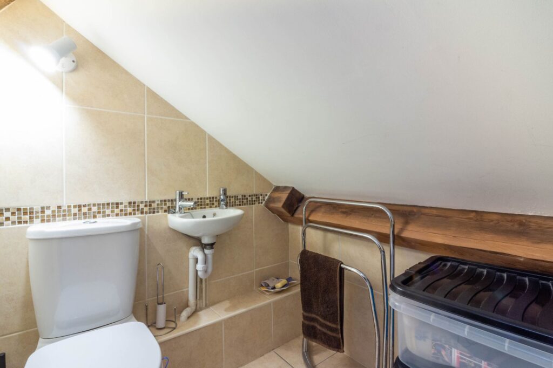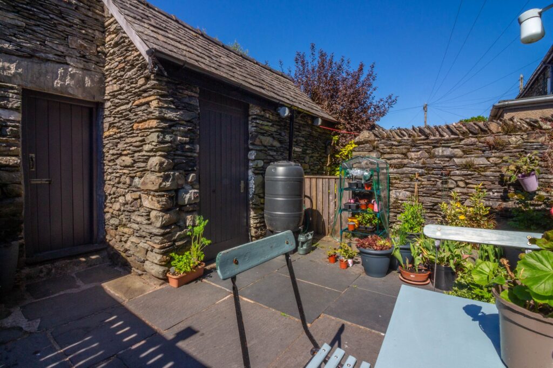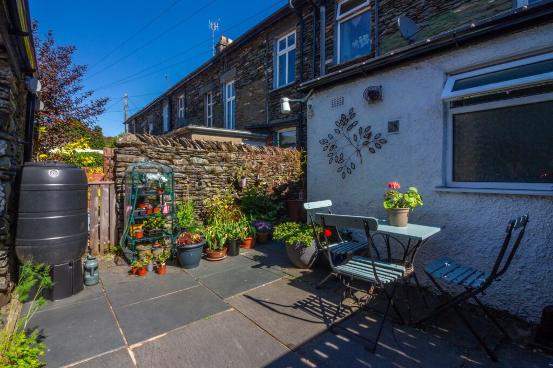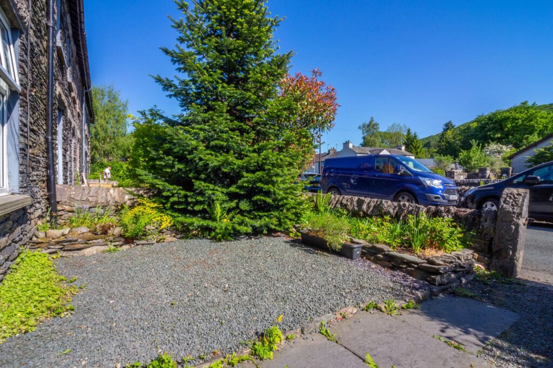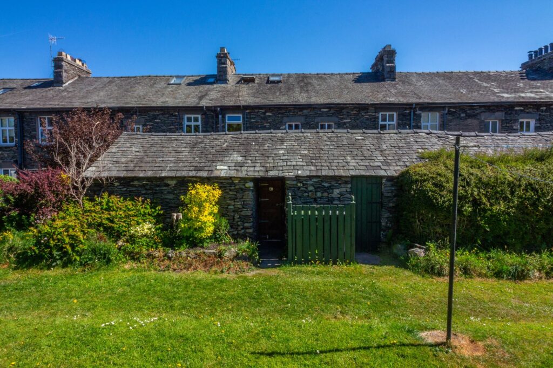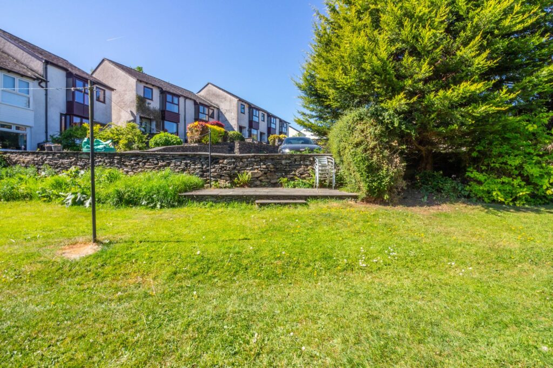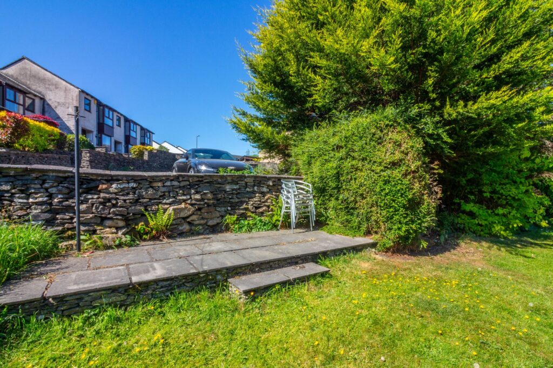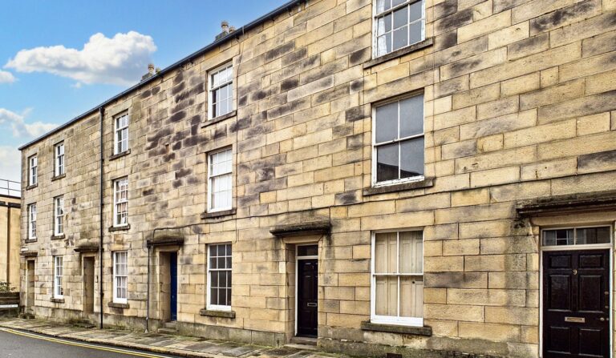
High Street, Lancaster, LA1
For Sale
For Sale
Gowan Terrace, Staveley, LA8
A charming mid terrace, period cottage located in the heart of Staveley village with views across the River Gowan. Four bedrooms, sitting room with log burner, kitchen diner and patio garden with outbuildings. EPC D, Council Tax C.
A charming, period mid terrace cottage overlooking the River Gowan from the front aspect centrally located within the popular Lake District village of Staveley. The village boasts numerous amenities including a post office, cafes, convenience store, bakery, church, primary school, railway station, public houses/restaurants, doctors surgery, chemist and the ever popular Mill Yard. Staveley is located between the market town of Kendal and Windermere village and is within easy reach of the M6.
Step inside where the hallway gives access to the kitchen diner with range cooker, ample storage and space for a table, ideal for family meals and entertaining, double doors then lead to the sitting room with a cosy log burner creating a warm ambience for relaxation. To the rear of the ground floor is the family bathroom. To the first floor there are three well proportioned bedrooms with the second floor providing a further double bedroom with a en suite cloakroom.
Step outside and discover the delightful outdoor spaces this property has to offer. The front garden requires low maintenance, providing a welcoming entrance to the home. At the rear, a private patio garden awaits, complete with an outbuilding and a convenient coal store, perfect for storage needs. Additionally, number 5 owns the strip of lawn and patio seating area in line with the boundary. Complete with gas central heating for added comfort, this property exemplifies a harmonious blend of indoor and outdoor living, this characterful property is a true gem in the heart of the village.
EPC Rating D. Council Tax Band C.
HALLWAY 16' 9" x 3' 3" (5.11m x 1.00m)
SITTING ROOM 11' 2" x 10' 5" (3.40m x 3.18m)
KITCHEN/DINER 11' 11" x 11' 4" (3.64m x 3.46m)
REAR HALL 4' 7" x 3' 5" (1.40m x 1.03m)
BATHROOM 6' 6" x 4' 11" (1.99m x 1.51m)
FIRST FLOOR LANDING 5' 1" x 3' 2" (1.56m x 0.96m)
BEDROOM 9' 10" x 9' 2" (3.00m x 2.79m)
BEDROOM 13' 4" x 7' 5" (4.07m x 2.25m)
BEDROOM 10' 4" x 7' 2" (3.15m x 2.18m)
SECOND FLOOR LANDING 2' 7" x 1' 8" (0.79m x 0.51m)
BEDROOM 13' 2" x 11' 9" (4.01m x 3.59m)
CLOAKROOM 5' 3" x 4' 6" (1.60m x 1.37m)
OUTHOUSE 9' 7" x 7' 4" (2.92m x 2.24m)
COAL STORE 7' 10" x 4' 2" (2.40m x 1.28m)
EPC Rating D
COUCNIL TAX BAND C
SERVICES
Mains electric, gas, water and drainage.
TENURE: FREEHOLD
IDENTIFICATION CHECKS
Should a purchaser(s) have an offer accepted on a property marketed by THW Estate Agents they will need to undertake an identification check. This is done to meet our obligation under Anti Money Laundering Regulations (AML) and is a legal requirement. We use a specialist third party service to verify your identity. The cost of these checks is £43.20 inc. VAT per buyer, which is paid in advance, when an offer is agreed and prior to a sales memorandum being issued. This charge is non-refundable.
