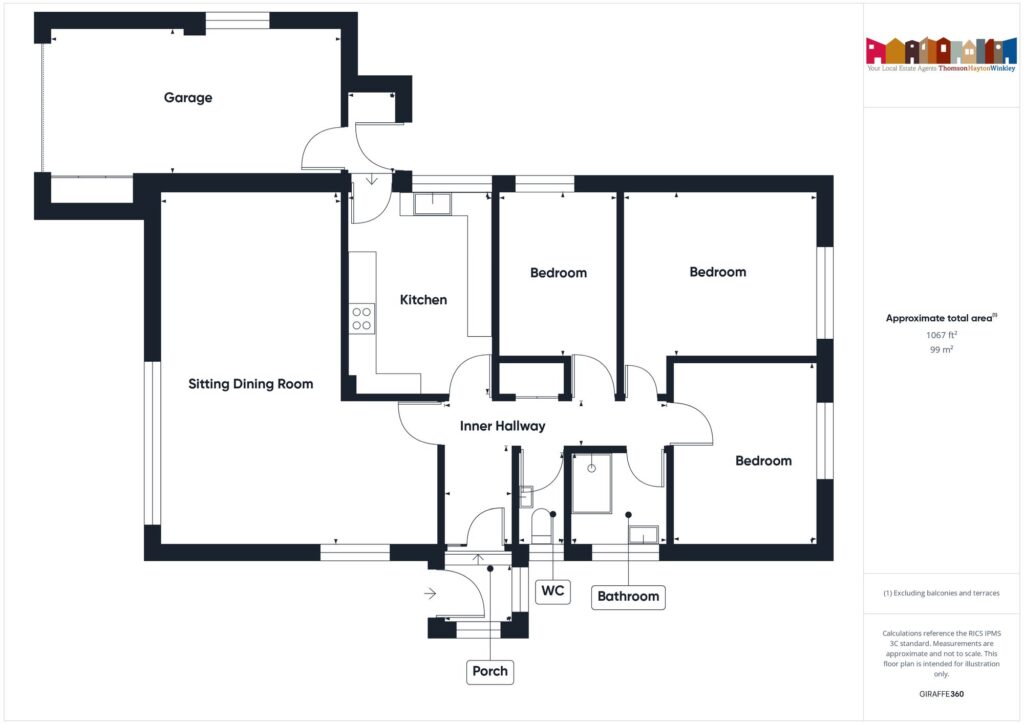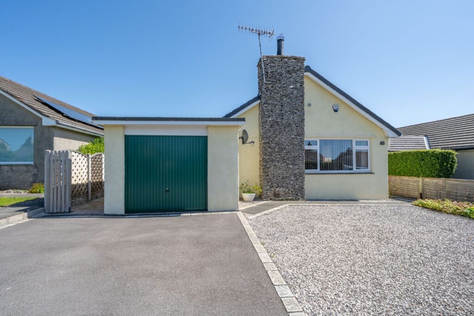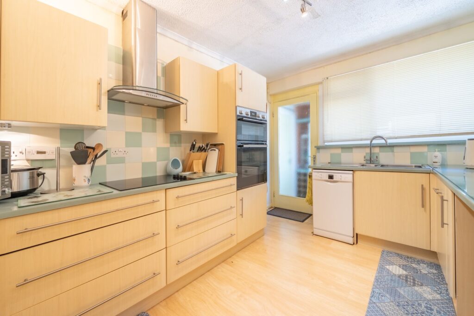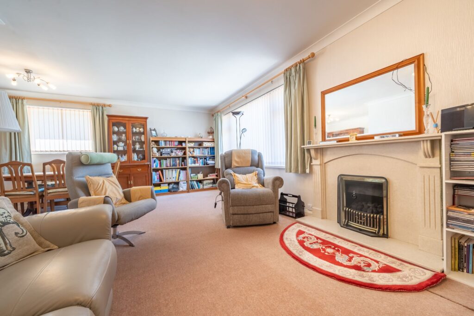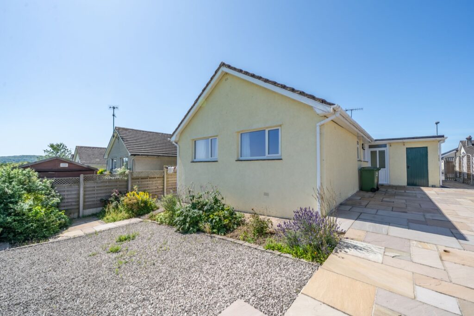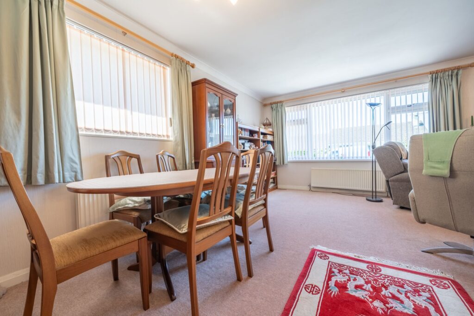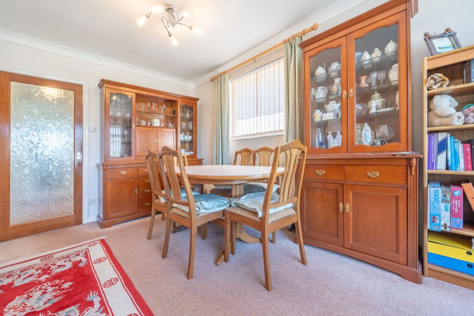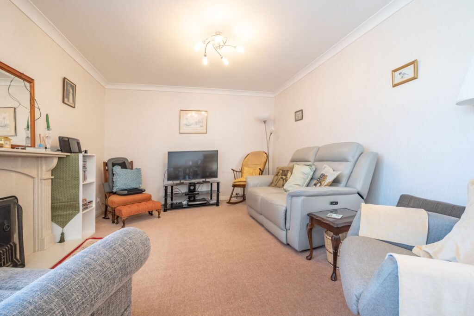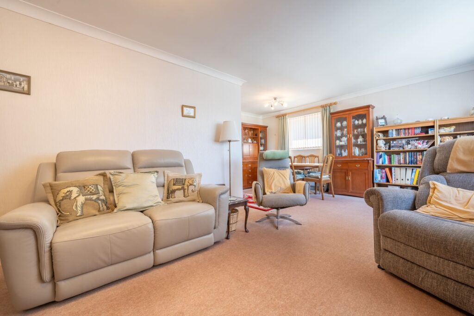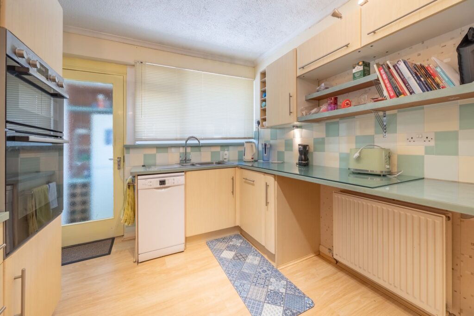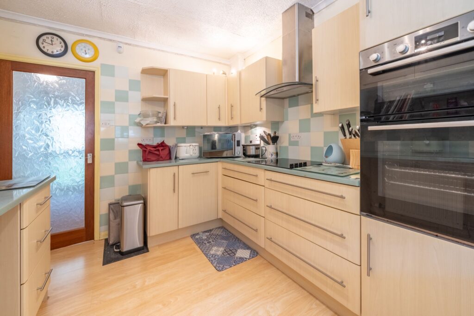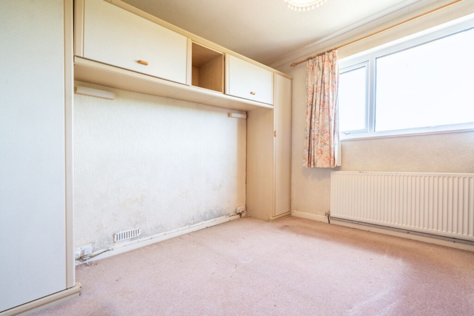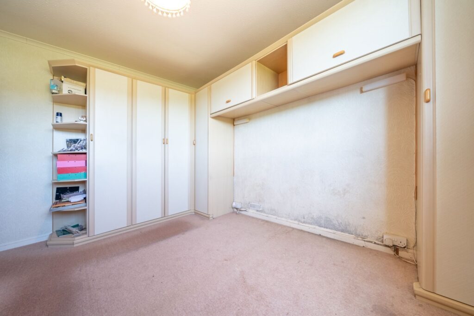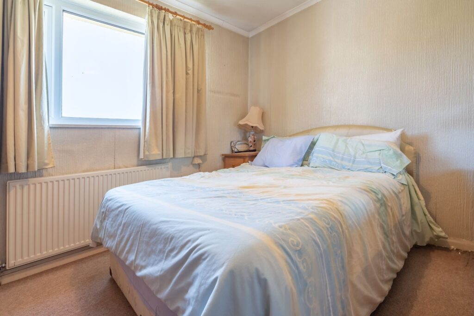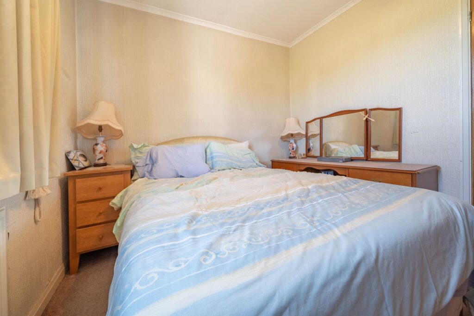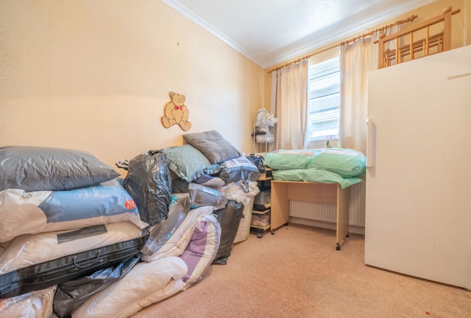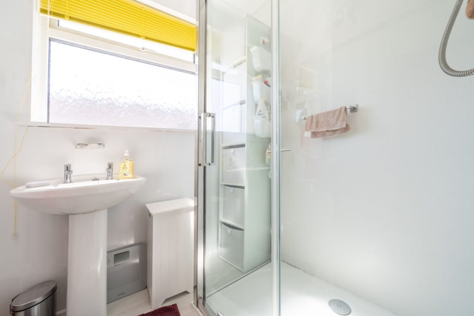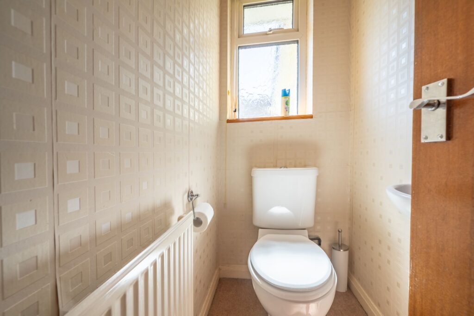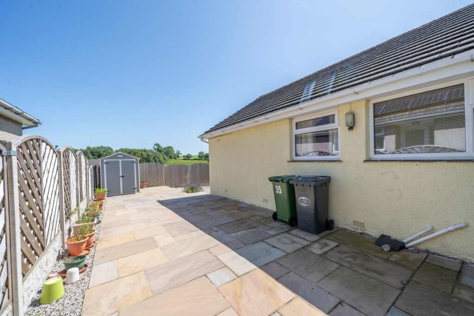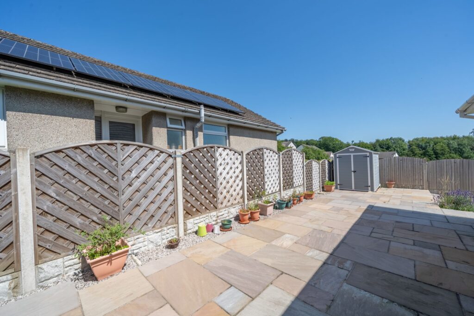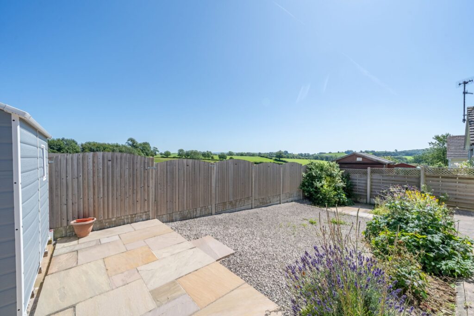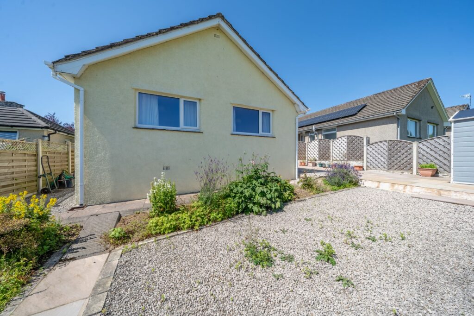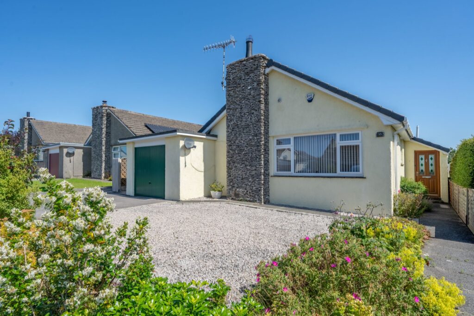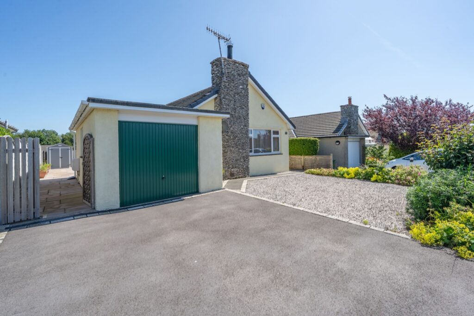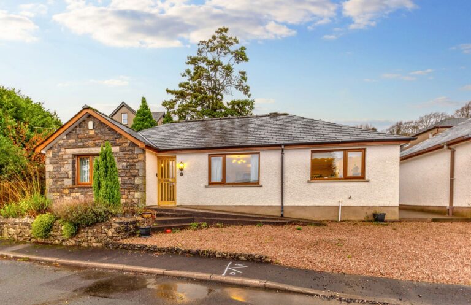
Westcliffe Gardens, Grange-Over-Sands, LA11
For Sale
For Sale
Greengate, Levens, LA8
A well proportioned three bedroom detached bungalow with gardens to the front, side and rear, a garage and off road parking pleasantly situated within the popular village of Levens. EPC Rating D. Council Tax D
A well proportioned detached bungalow with fabulous countryside views from the rear aspect. Located in a popular residential area within Levens village which has a community store and local public house and restaurant. Conveniently placed for the amenities available in the market town of Kendal, Milnthorpe village, Windermere, Grange-over-Sands and links to the M6.
This property presents a unique opportunity for those seeking a comfortable residence or a lucrative investment venture. The detached three-bedroom bungalow boasts an inviting ambience with a substantial sitting dining room that is ideal for entertaining guests. The fitted kitchen seamlessly connects to both the internal garage and the rear garden, providing convenience and functionality. All three bedrooms are doubles, offering ample living space. The accommodation is further complemented by a two-piece suite bathroom and a convenient cloakroom.
The outside space of this property is a true oasis, with meticulously maintained gardens at both the front and rear. The rear garden is fully enclosed and designed for low maintenance, featuring an abundance of paved patio seating areas, gravelled features, and elegantly planted beds. At the front, a charming section of gravel offers space for garden furniture, surrounded by delightful planted beds. Convenient driveway parking adjacent to the garden is provided, with additional garage parking ensuring ample space for two vehicles. This outdoor haven offers a perfect setting for enjoying the tranquil surroundings and entertaining family and friends. Don't miss the chance to property with such a harmonious blend of indoor comfort and outdoor splendour.
GROUND FLOOR
PORCH 5' 3" x 3' 5" (1.59m x 1.03m)
ENTRANCE HALL 13' 8" x 9' 1" (4.17m x 2.78m)
SITTING DINING ROOM 21' 11" x 11' 8" (6.67m x 3.56m)
KITCHEN 12' 6" x 8' 11" (3.81m x 2.73m)
BEDROOM 12' 1" x 10' 3" (3.69m x 3.13m)
BEDROOM 11' 1" x 8' 11" (3.38m x 2.72m)
BEDROOM 10' 5" x 7' 1" (3.18m x 2.16m)
BATHROOM 5' 11" x 5' 5" (1.80m x 1.66m)
CLOAKROOM 5' 5" x 3' 0" (1.65m x 0.92m)
IDENTIFICATION CHECKS
Should a purchaser(s) have an offer accepted on a property marketed by THW Estate Agents they will need to undertake an identification check. This is done to meet our obligation under Anti Money Laundering Regulations (AML) and is a legal requirement. We use a specialist third party service to verify your identity. The cost of these checks is £43.20 inc. VAT per buyer, which is paid in advance, when an offer is agreed and prior to a sales memorandum being issued. This charge is non-refundable.
EPC RATING D
SERVICES
Mains electric, mains gas, mains water, mains drainage
