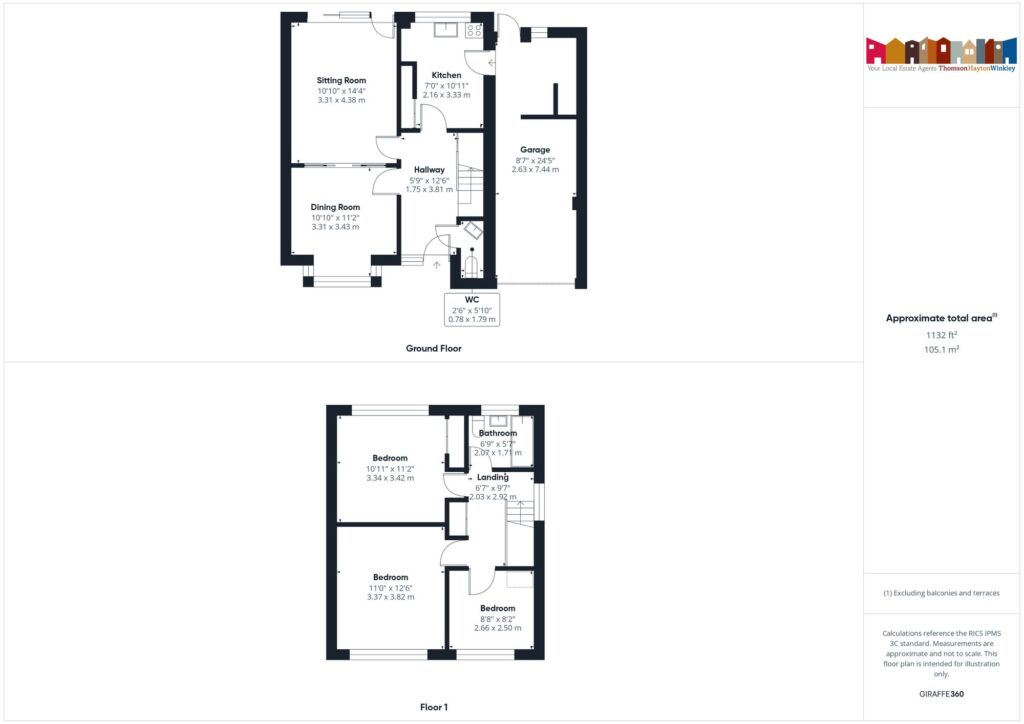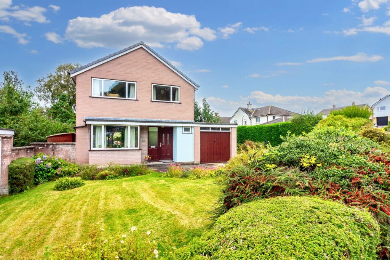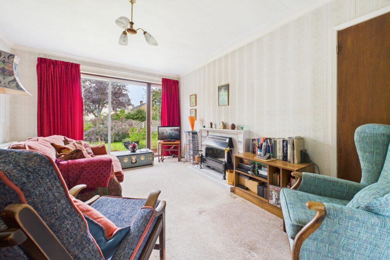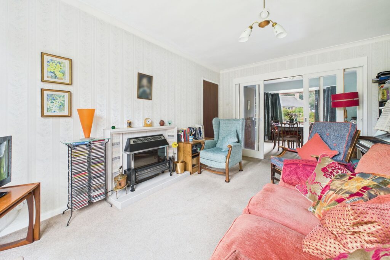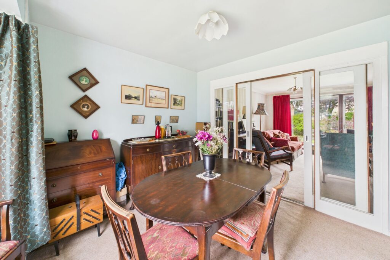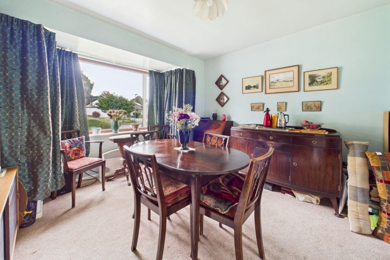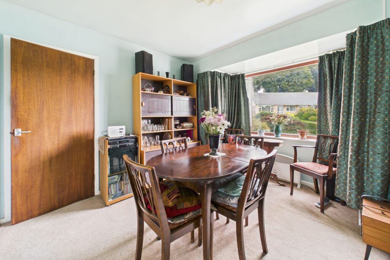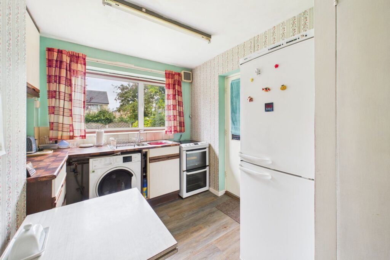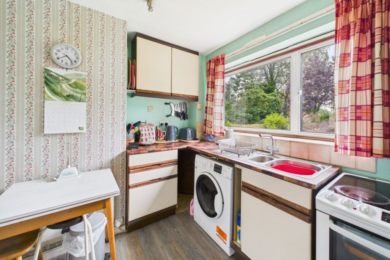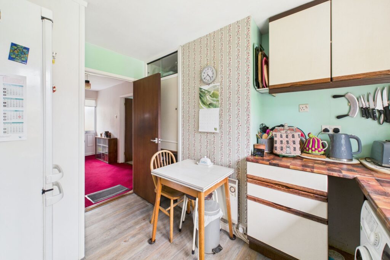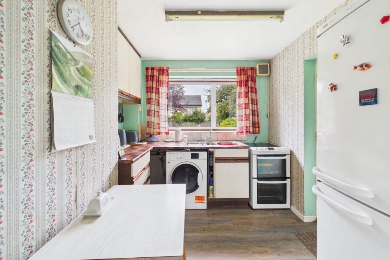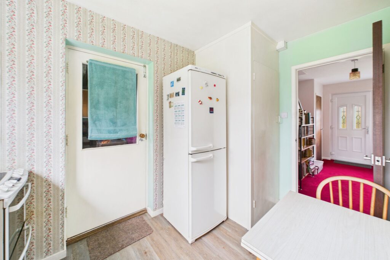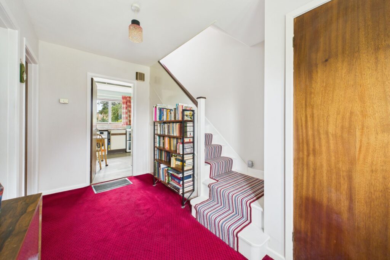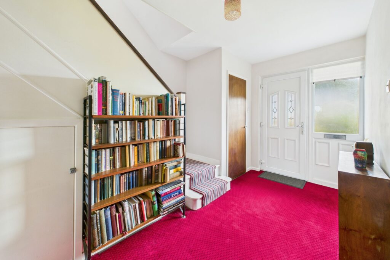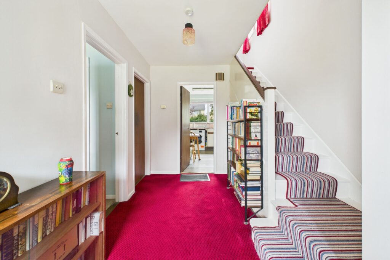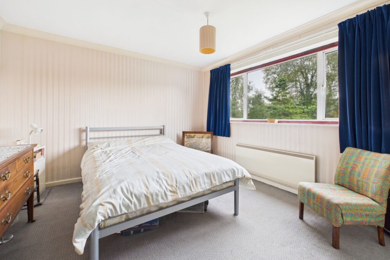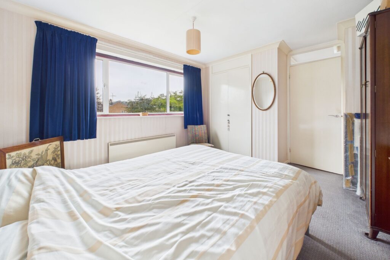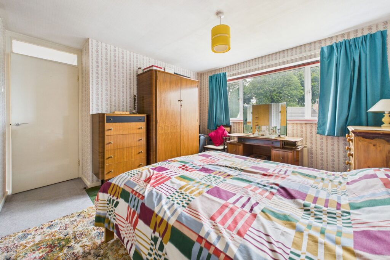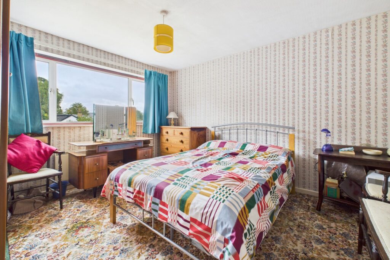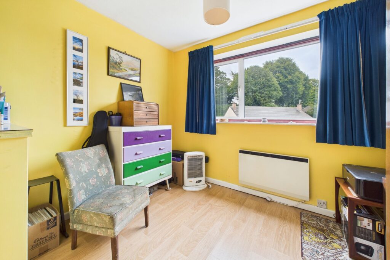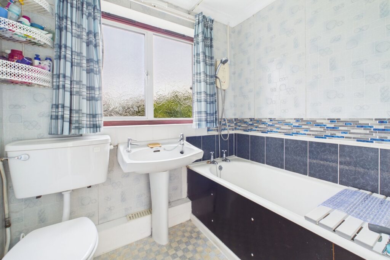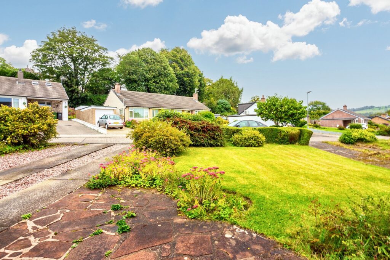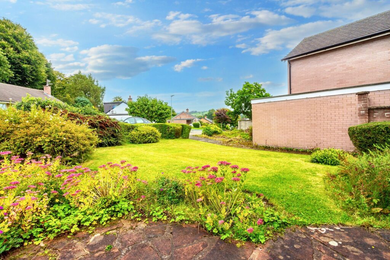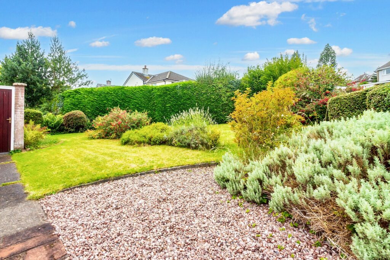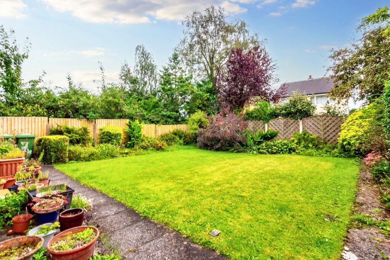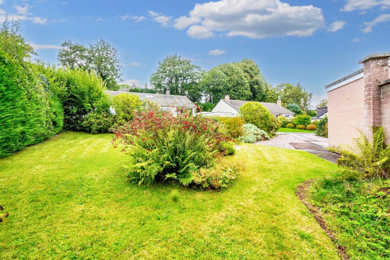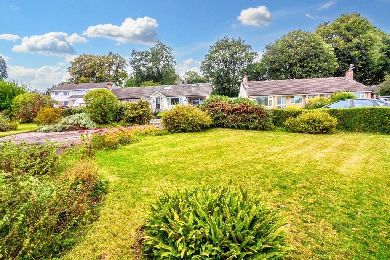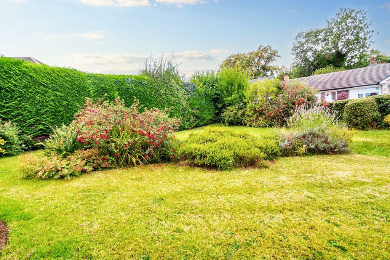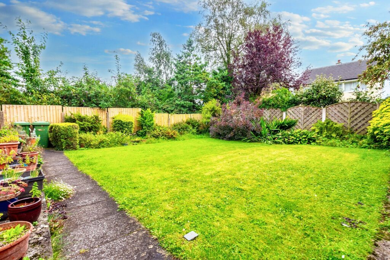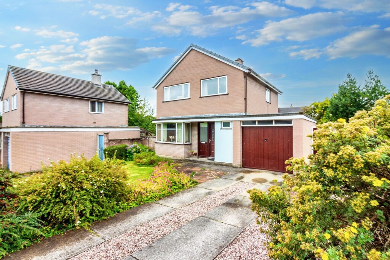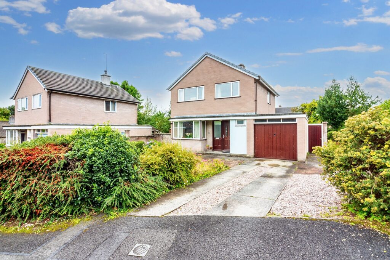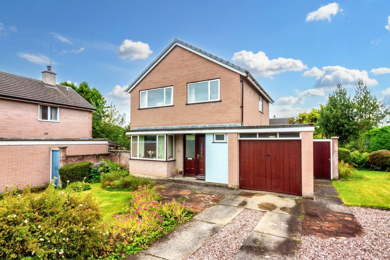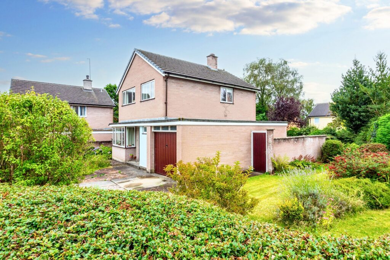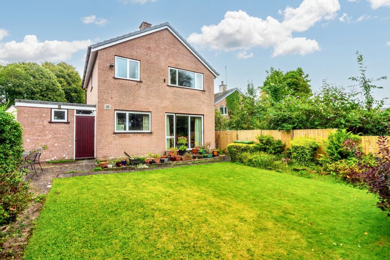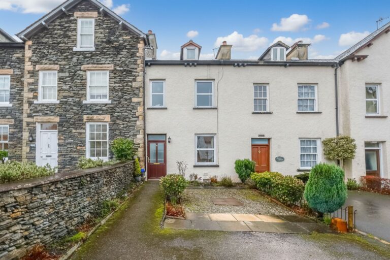
Elim Grove, Windermere, LA23
For Sale
Sold STC
Helsington Road, Kendal, LA9
A detached three bedroom house with two reception rooms, kitchen, bathroom, beautiful front and rear gardens, driveway and integral garage. Well maintained and now offering scope to update and create a modern family home. EPC Rating TBC. Council Tax Band D.
Located in the historic market town of Kendal, this detached three bedroom house offers generous proportions and a fantastic opportunity for buyers to create a home tailored to their own style. Well maintained over the years, the property now offers scope for updating and is in a highly convenient location close to shops, schools and excellent transport links.
Inside the home features two spacious reception rooms filled with natural light. The welcoming sitting room has a sliding door opening directly onto the rear garden, creating a lovely connection between indoor and outdoor spaces. The dining room benefits from a large bay window, offering a bright and versatile setting for family meals or entertaining. The kitchen, while functional, provides ample worktop space, pantry and garden views, with plenty of potential to modernise into a stylish and practical hub. Upstairs three generously-sized bedrooms are complemented by built-in storage and large windows, while the family bathroom includes a full-size bath and offers scope for updating to suit modern tastes.
Externally the property enjoys well-kept front and side gardens, a private driveway offering ample off road parking and an integral garage for added convenience. To the rear the good-sized south facing garden is very private and provides both lawned and established planted areas offering plenty of space for outdoor enjoyment and further landscaping potential.
This Kendal home is ready for a new owner to unlock its full potential. Situated in a sought after location, it represents a fantastic renovation project for those seeking to create a personalised home in the heart of the South Lakes.
EPC Rating TBC. Council Tax Band D.
HALLWAY 12' 6" x 5' 9" (3.81m x 1.75m)
SITTING ROOM 14' 4" x 10' 10" (4.38m x 3.31m)
DINING ROOM 11' 3" x 10' 10" (3.43m x 3.31m)
KITCHEN 10' 11" x 7' 1" (3.33m x 2.16m)
CLOAKROOM 5' 10" x 2' 7" (1.79m x 0.78m)
LANDING 9' 7" x 6' 8" (2.92m x 2.03m)
BEDROOM 11' 3" x 10' 11" (3.42m x 3.34m)
BEDROOM 12' 6" x 11' 1" (3.82m x 3.37m)
BEDROOM 8' 2" x 8' 9" (2.50m x 2.66m)
BATHROOM 5' 7" x 6' 9" (1.71m x 2.07m)
EPC RATING TBC
COUNCIL TAX BAND D
IDENTIFICATION CHECKS
Should a purchaser(s) have an offer accepted on a property marketed by THW Estate Agents they will need to undertake an identification check. This is done to meet our obligation under Anti Money Laundering Regulations (AML) and is a legal requirement. We use a specialist third party service to verify your identity. The cost of these checks is £43.20 inc. VAT per buyer, which is paid in advance, when an offer is agreed and prior to a sales memorandum being issued. This charge is non-refundable.
SERVICES
Mains electricity, mains water, mains drainage
TENURE:FREEHOLD
