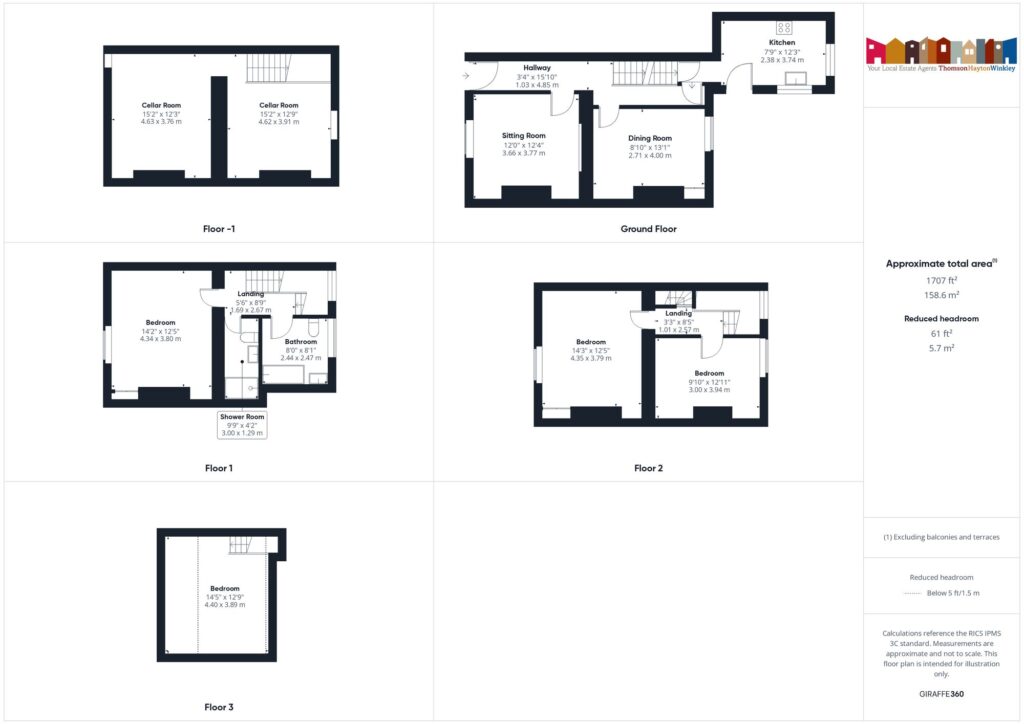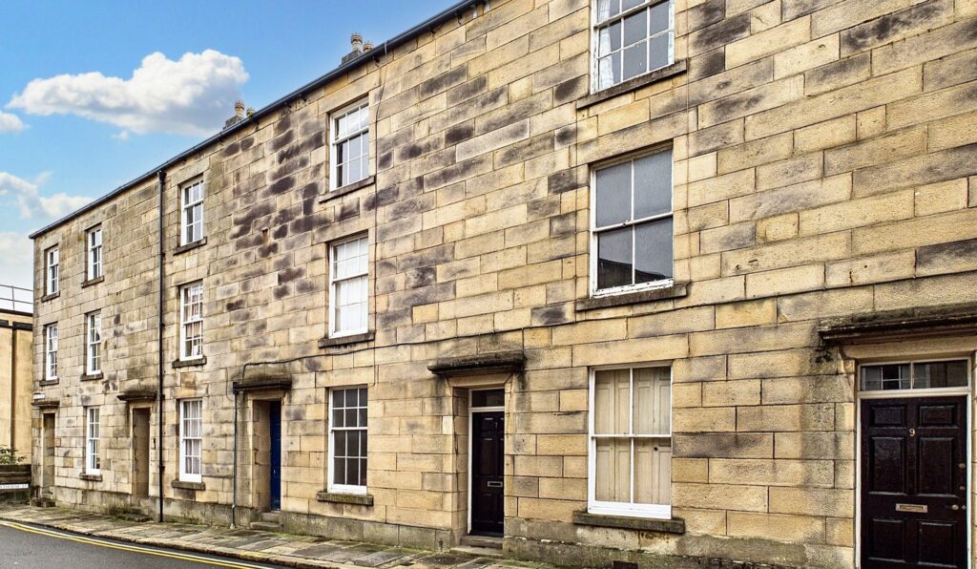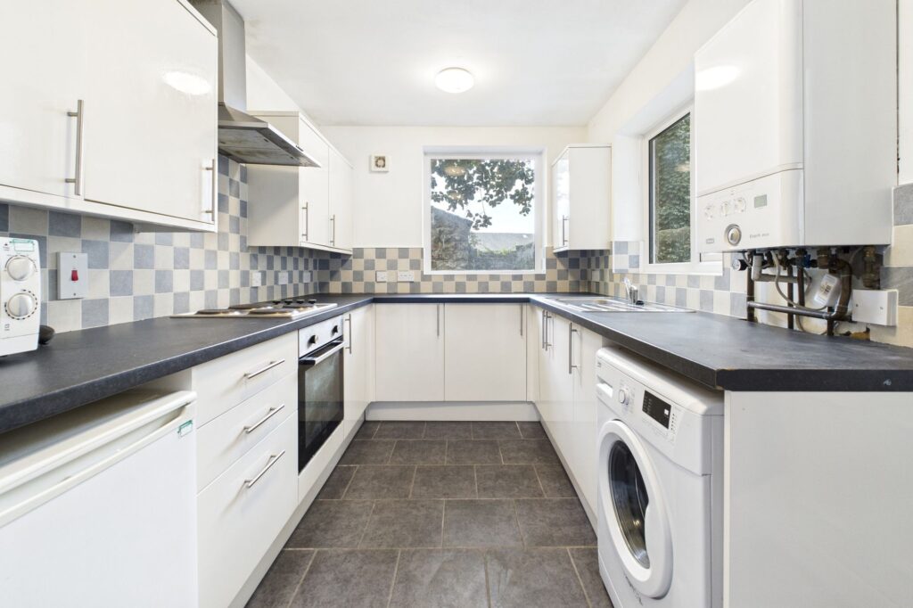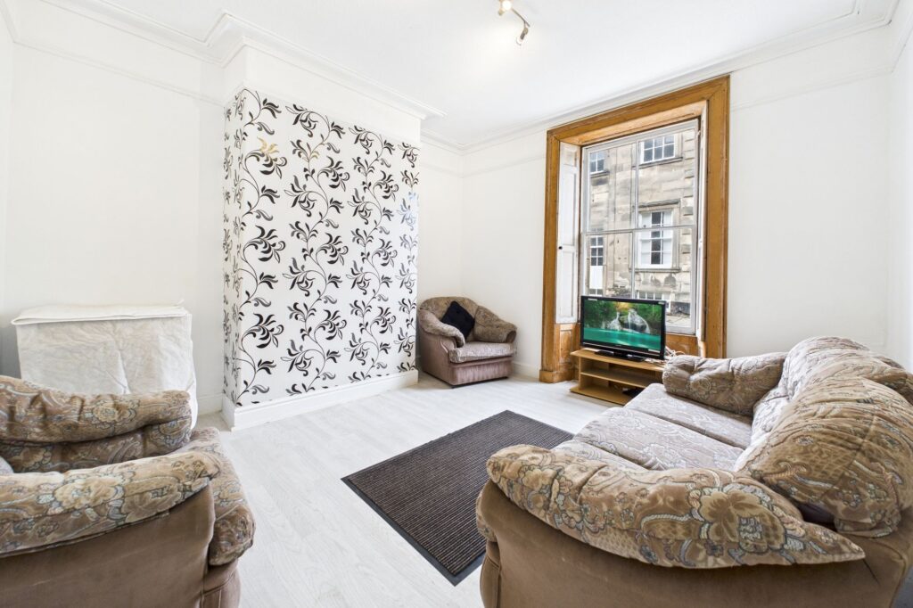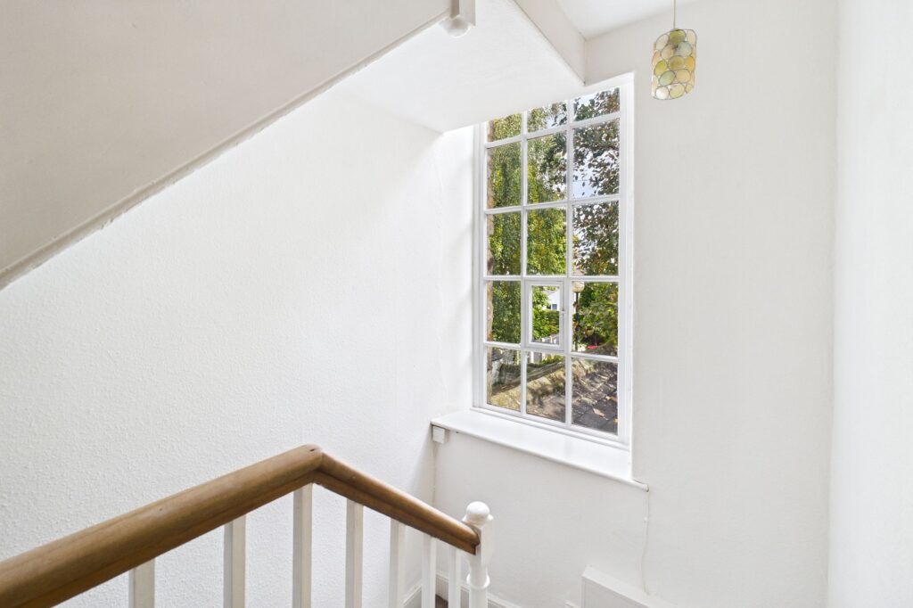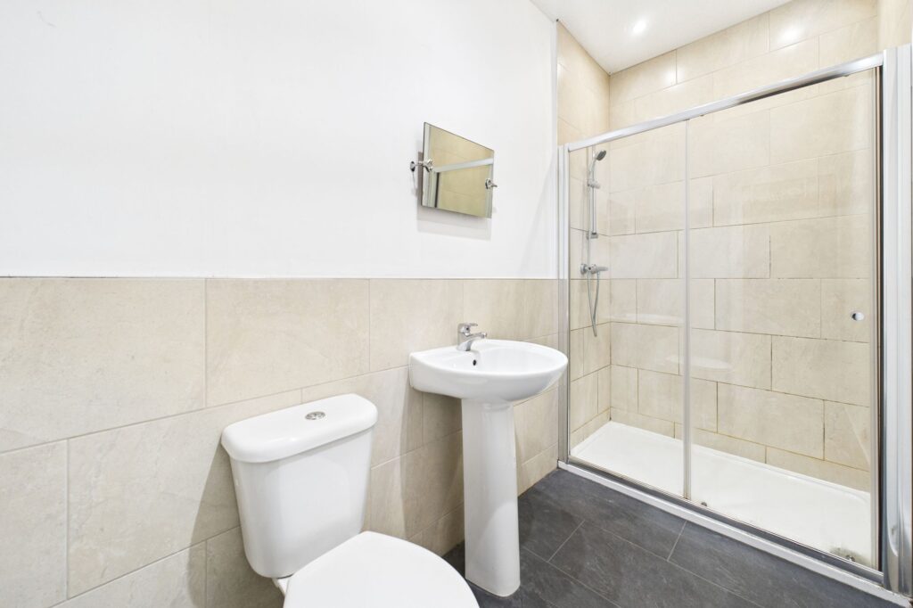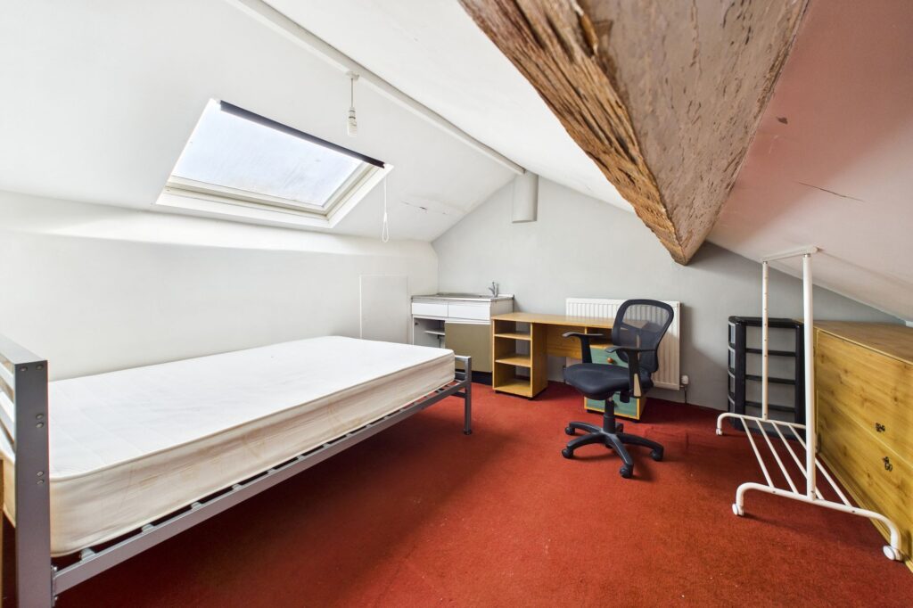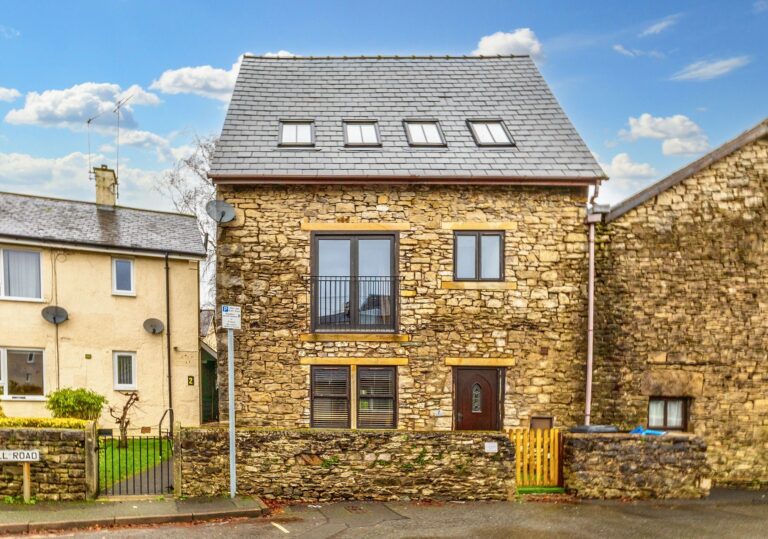
Buttery Well Road, Kendal, LA9
For Sale
For Sale
High Street, Lancaster, LA1
Grade II listed, four bedroom house blending period charm and modern comfort in central Lancaster. Bright reception rooms, modern kitchen, patio garden, versatile basement rooms, close to schools, amenities, and transport. Viewing advised. EPC D. C Tax D.
This impressive Grade II listed mid-terraced house blends period charm with contemporary comforts, offering a superb living environment for families or professionals. The striking traditional stone facade and elegant windows set a welcoming tone, while high ceilings and period features add character and a sense of space to the generously proportioned reception rooms. Large windows fill each room with natural light, creating a bright and inviting atmosphere, while the layout lends itself easily to both relaxing and entertaining.
Situated in the vibrant heart of Lancaster, this home puts you within easy reach of the city’s thriving cultural scene, independent shops, cafes, restaurants, and an exceptional range of amenities. Highly regarded local schools, including Lancaster Boys’ and Girls’ Grammar Schools and a number of excellent primary schools are a short walk away. Lancaster University and the University of Cumbria are both nearby, as is the Royal Lancaster Infirmary. Commuters benefit from proximity to Lancaster train station, with direct services to London in around 2.5 hours,and excellent links to the M6 via Junctions 33 and 34.
There is a light filled sitting room and dining room and a well proportioned kitchen with modern fitted units, offering ample workspace for everyday living and with direct access to the patio garden for easy indoor outdoor flow. There is a spacious double bedroom on the first floor along with a bathroom and shower room, designed with convenience in mind for busy households. A further two generous bedrooms await on the second floor and on the third floor is a versatile attic room with exposed beams and a Velux window, perfect as a study or creative space. Two spacious basement rooms offer further flexibility, ideal for storage or future development to suit your needs. There is a dedicated residents car park to the rear of the property, for which a permit may be applied for.
With its blend of period elegance, central location and spacious accommodation, this delightful Grade II listed property is ready to welcome its next owners. Viewing is highly recommended, contact us today to arrange your private tour and discover the full potential this charming home has to offer.
EPC D. C Tax D.
HALLWAY 15' 0" x 3' 5" (4.58m x 1.03m)
SITTING ROOM 12' 4" x 12' 0" (3.77m x 3.66m)
DINING ROOM 13' 1" x 8' 11" (4.00m x 2.71m)
KITCHEN 12' 3" x 7' 10" (3.74m x 2.38m)
FIRST FLOOR LANDING 8' 9" x 5' 1" (2.67m x 1.56m)
BEDROOM 12' 6" x 14' 3" (3.80m x 4.34m)
BATHROOM 8' 1" x 8' 0" (2.47m x 2.44m)
SHOWER ROOM 4' 3" x 9' 10" (1.29m x 3.00m)
LANDING 14' 0" x 3' 4" (4.27m x 1.01m)
BEDROOM 12' 5" x 14' 3" (3.79m x 4.35m)
BEDROOM 12' 11" x 9' 10" (3.94m x 3.00m)
BEDROOM 12' 9" x 14' 5" (3.89m x 4.40m)
CELLAR 12' 4" x 15' 2" (3.76m x 4.63m)
CELLAR 12' 10" x 15' 2" (3.91m x 4.62m)
IDENTIFICATION CHECKS
Should a purchaser(s) have an offer accepted on a property marketed by THW Estate Agents they will need to undertake an identification check. This is done to meet our obligation under Anti Money Laundering Regulations (AML) and is a legal requirement. We use a specialist third party service to verify your identity. The cost of these checks is £43.20 inc. VAT per buyer, which is paid in advance, when an offer is agreed and prior to a sales memorandum being issued. This charge is non-refundable.
SERVICES
Mains electric, mains gas, mains water, mains drainage
EPC RATING D
COUNCIL TAX BAND D
TENURE:FREEHOLD
