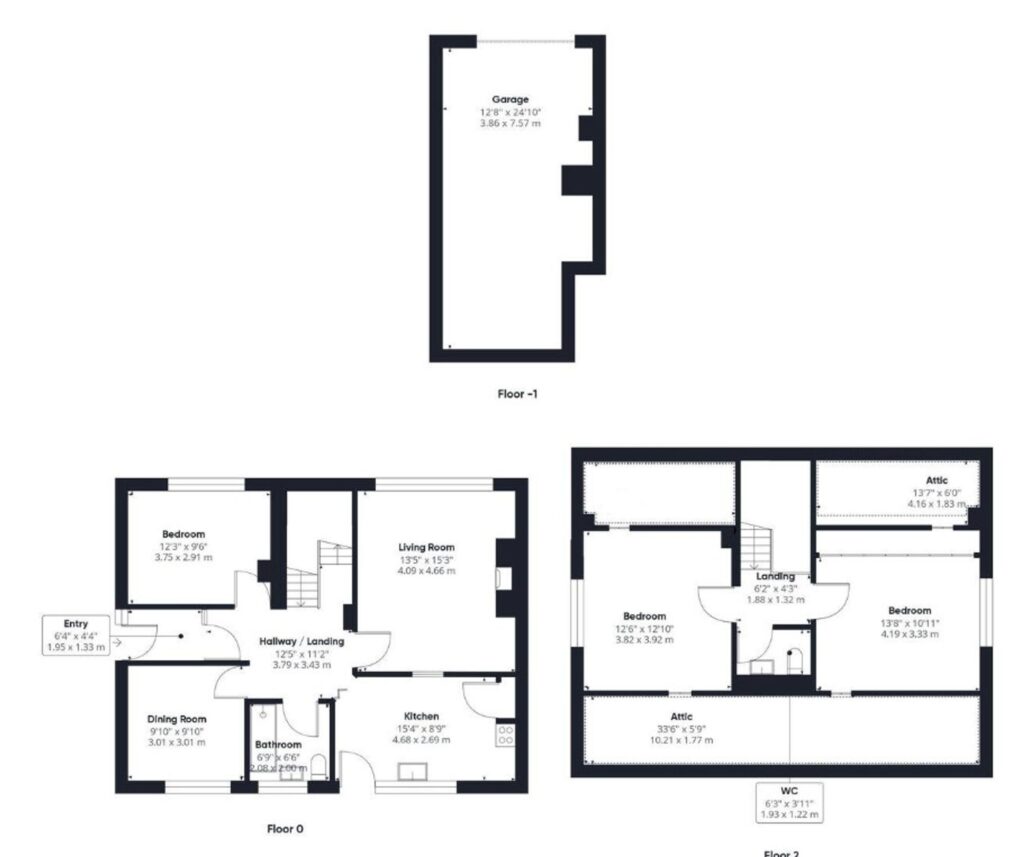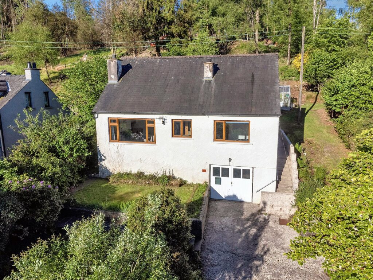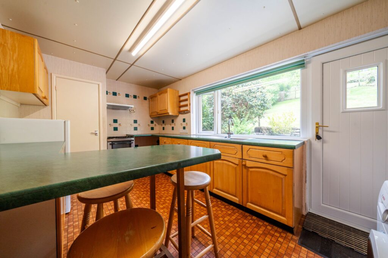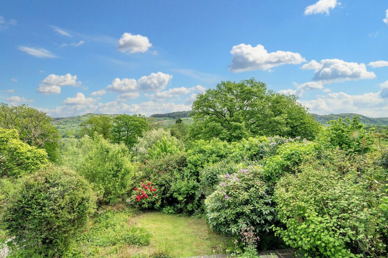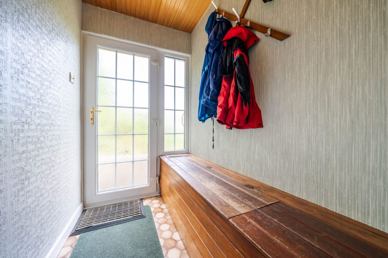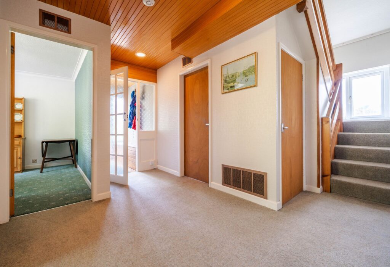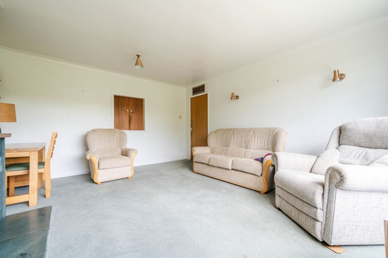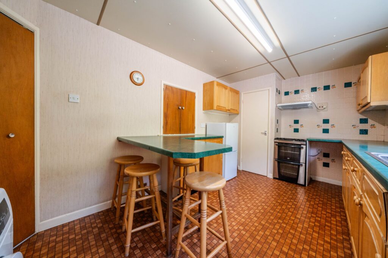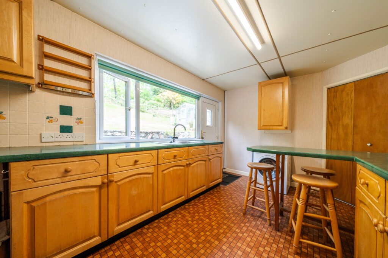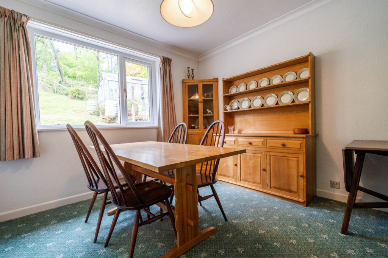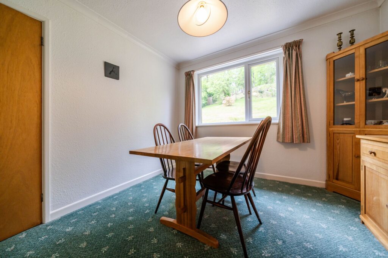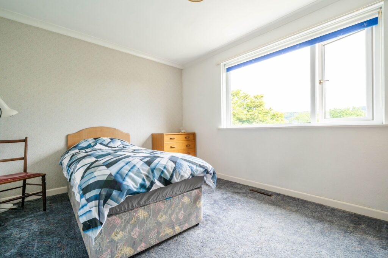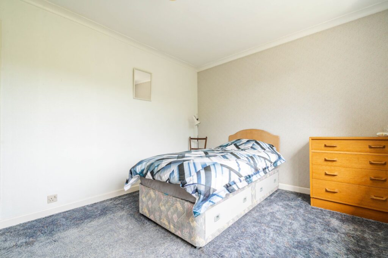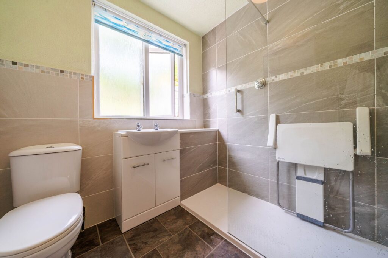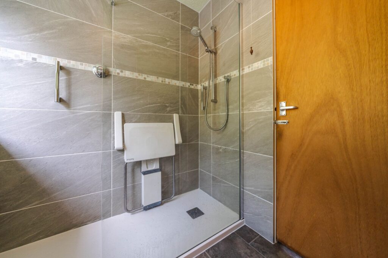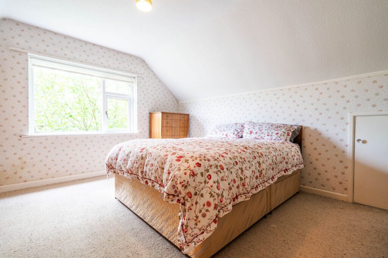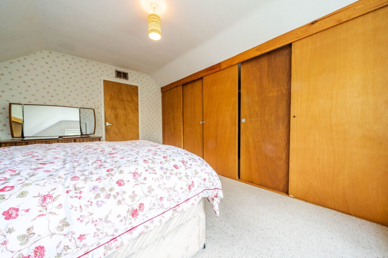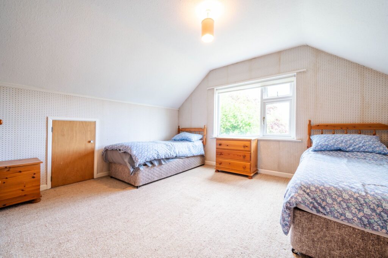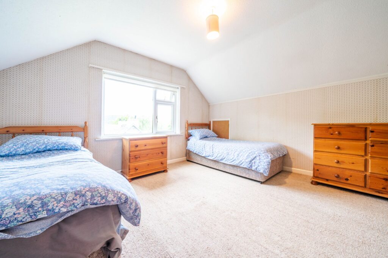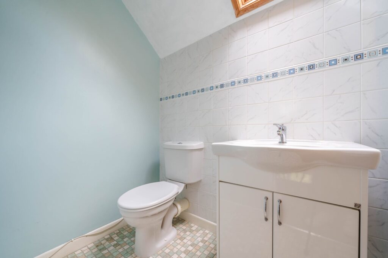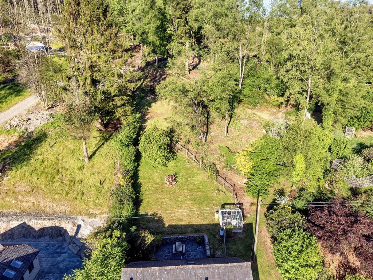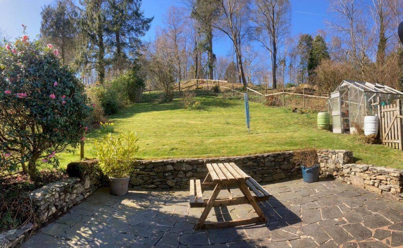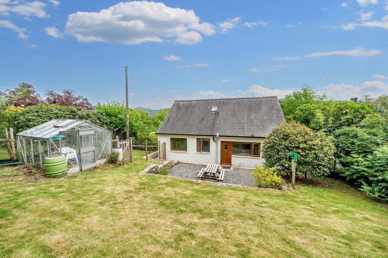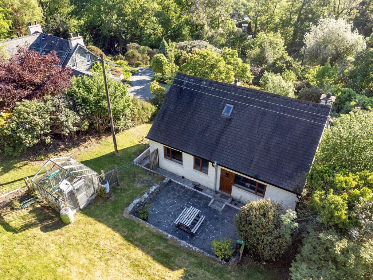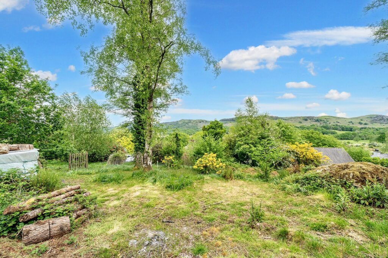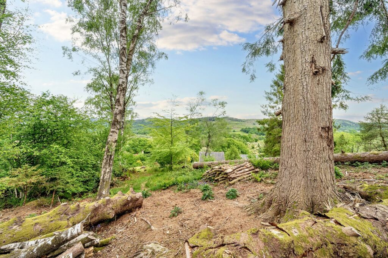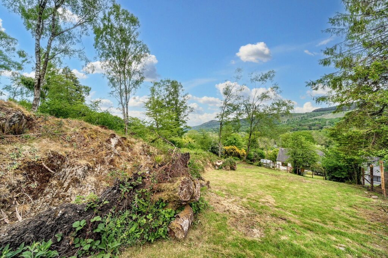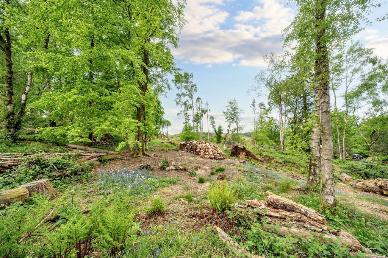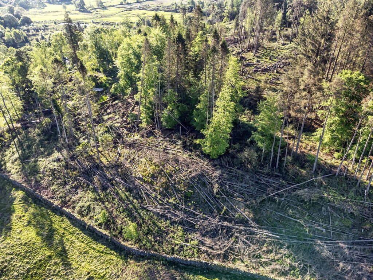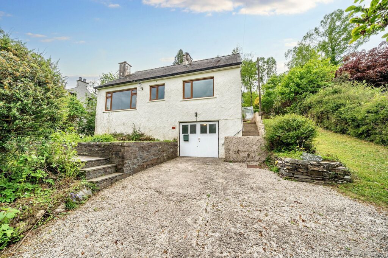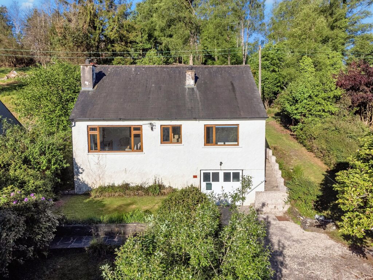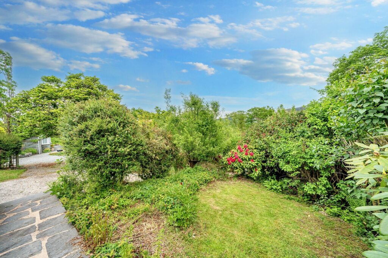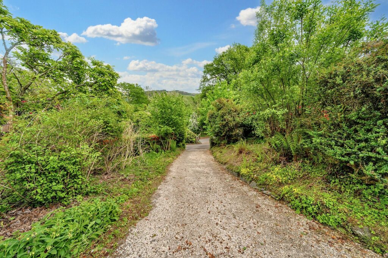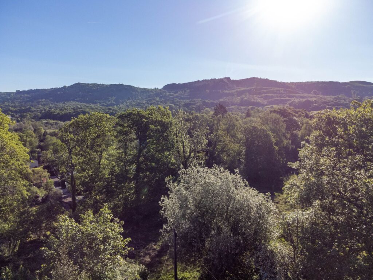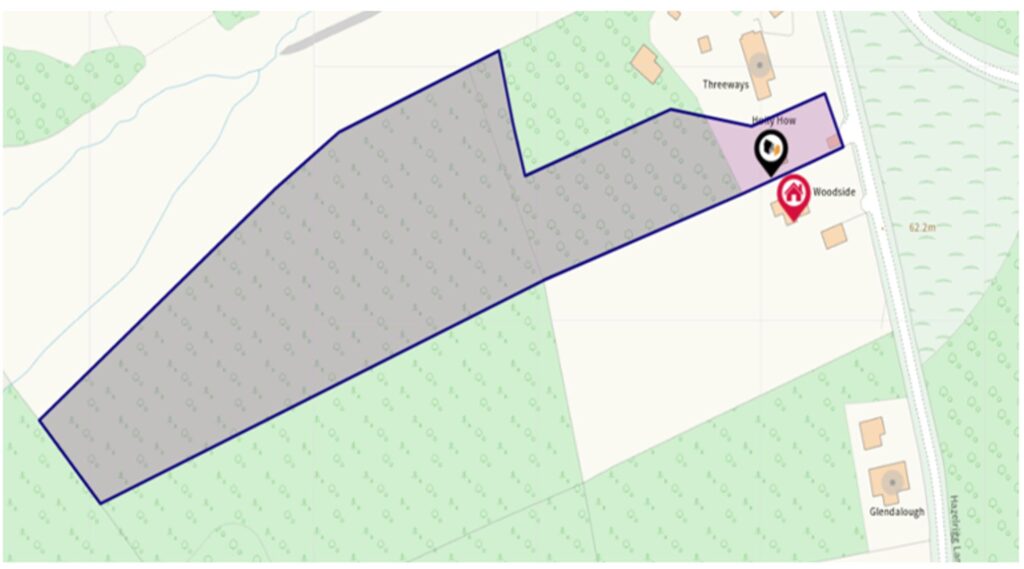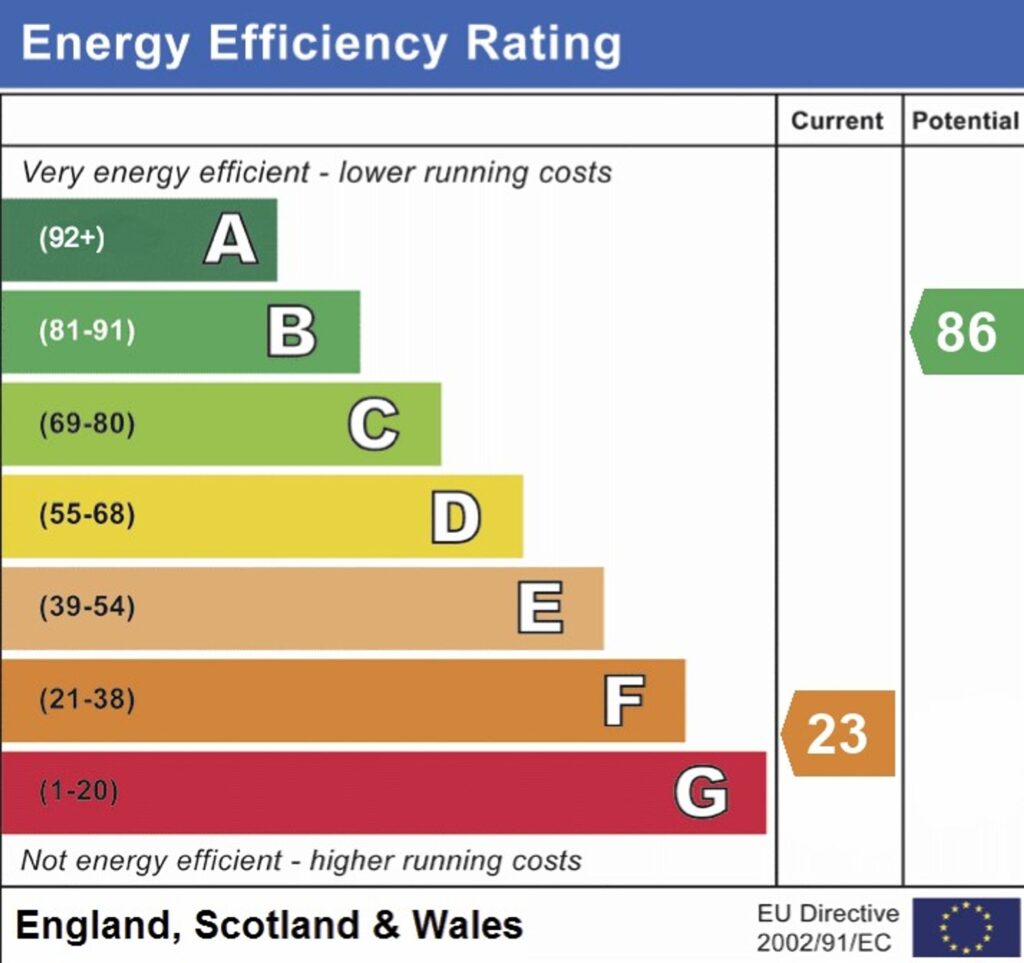
Blenkett View, Jack Hill, Allithwaite, LA11
For Sale
Sold STC
Holly How Hazelrigg Lane, LA12
A well proportioned detached home located in Newby Bridge. Having two reception rooms, kitchen, three bedrooms, bathroom, cloakroom, in excess of 4 acres of land, garage and driveway parking. EPC Rating F. Council Tax F
A charming well proportioned detached property beautifully situated in an elevated, private position amidst substantial gardens and grounds in the desirable area of Newby Bridge within the Lake District National Park. The property enjoys views towards Chapel House and White Stone and has easy access to local amenities and town. Road links can also be accessed with ease to the M6 Motorway and the Lake District National Park.
Nestled in the idyllic countryside, this charming 3 Bedroom Detached House presents an exceptional opportunity for those seeking a tranquil family retreat. There is huge potential for a buyer to have plenty of scope to develop and remodel to their taste. The detached family home boasts two reception rooms - a sitting room taking in the views across the valley and a dining room - perfect for hosting gatherings or relaxing with loved ones. The fitted kitchen features a convenient breakfast bar and provides seamless access to the rear of the property, making outdoor dining a breeze. Three generously-sized double bedrooms are spread across the ground and first floors, offering flexibility and privacy for all occupants. Substantial eaves storage and loft space can be found upstairs which is an added benefit for all your storage needs. The ground floor is complete with a three-piece suite bathroom, while a cloakroom is located on the first floor for added convenience. The property sits on extensive grounds encompassing in excess of 4 acres of lush woodland, along with landscaped front and rear gardens, providing a peaceful oasis for nature enthusiasts. Garage and driveway parking are also available, ensuring practicality and ease of access. With the potential for further development, this property offers a rare chance to create a bespoke family haven in a coveted location with easy access to local amenities and towns.
Outside, the property's vast outdoor space is a true highlight, comprising a detached garage and garage under the house. There is also driveway parking at the front - enhancing both convenience and security. The expansive garden area extends from the front to the rear of the property, featuring a fenced section with a charming greenhouse and a delightful patio area for al fresco gatherings. Well-maintained lawns, mature hedges, and ample planting space add to the property's appeal, creating a picturesque setting for outdoor enjoyment. Beyond the fenced garden area, the plot expands into a majestic 4-acre mixed woodland and cleared sections, offering endless possibilities for landscape design or the creation of a natural habitat. This property truly exemplifies countryside living at its finest, offering a harmonious blend of comfort, privacy, and potential for future expansion. Don't miss the opportunity to make this tranquil retreat your own and experience the beauty of rural living at its best.
GROUND FLOOR
ENTRANCE HALL 6' 5" x 4' 4" (1.95m x 1.33m)
INNER HALLWAY 12' 5" x 11' 3" (3.79m x 3.43m)
SITTING ROOM 15' 3" x 13' 5" (4.66m x 4.09m)
KITCHEN 15' 4" x 8' 10" (4.68m x 2.69m)
DINING ROOM 9' 11" x 9' 11" (3.01m x 3.01m)
BEDROOM 12' 4" x 9' 7" (3.75m x 2.91m)
BATHROOM 6' 10" x 6' 7" (2.08m x 2.00m)
FIRST FLOOR
LANDING 6' 2" x 4' 4" (1.88m x 1.32m)
BEDROOM 13' 9" x 10' 11" (4.19m x 3.33m)
This room has deep built in wardrobes.
BEDROOM 12' 10" x 12' 6" (3.92m x 3.82m)
CLOAKROOM 6' 4" x 4' 0" (1.93m x 1.22m)
IDENTIFICATION CHECKS
Should a purchaser(s) have an offer accepted on a property marketed by THW Estate Agents they will need to undertake an identification check. This is done to meet our obligation under Anti Money Laundering Regulations (AML) and is a legal requirement. We use a specialist third party service to verify your identity. The cost of these checks is £43.20 inc. VAT per buyer, which is paid in advance, when an offer is agreed and prior to a sales memorandum being issued. This charge is non-refundable.
SERVICES
Mains electric, private water, oil heating, septic tank (would require updating meet current standards).
COUNCIL TAX:BAND F
TENURE:FREEHOLD
DIRECTIONS
From Newby Bridge roundabout on the A590 head towards Ulverston and take the immediate first left hand turn into Canny Hill. Continue for around ½ a mile up Canny Hill joining Hazelrigg Lane and the property can be found on the right hand side.
WHAT3WORDS:///showcases.gone.mealtime
