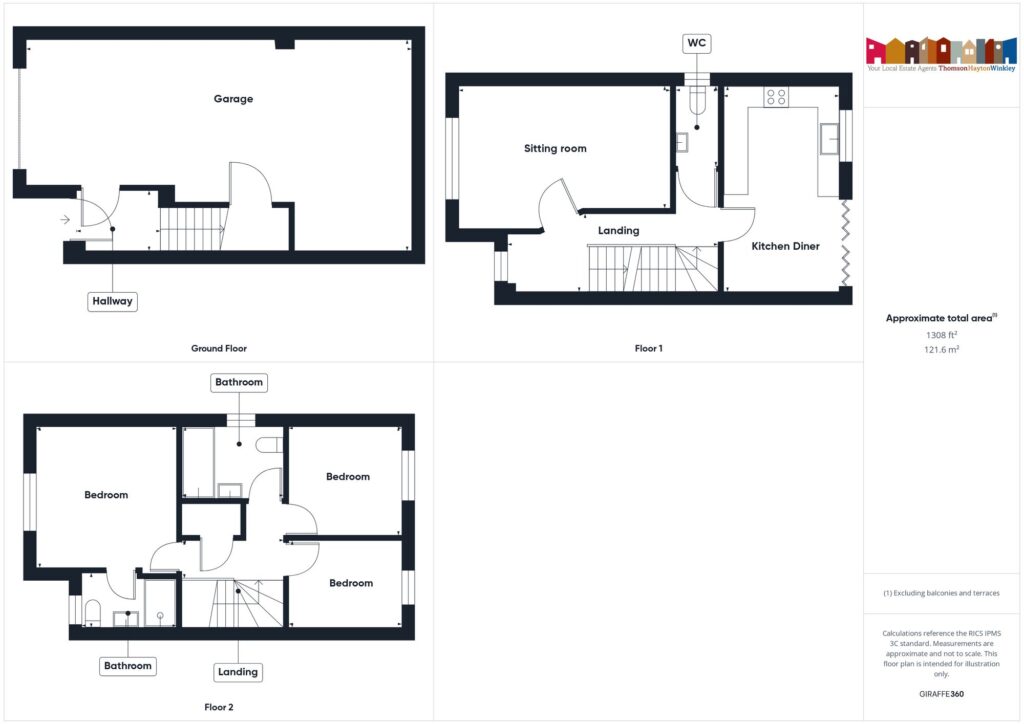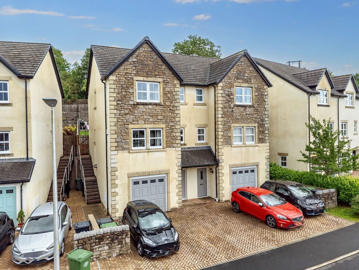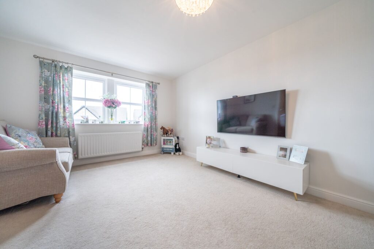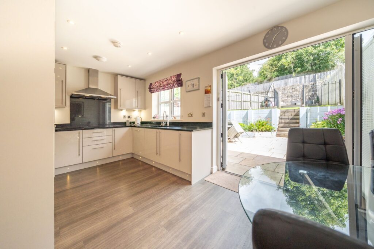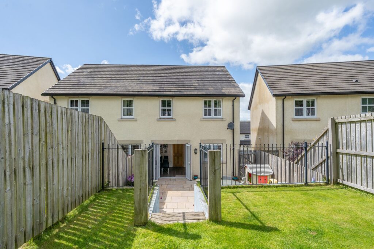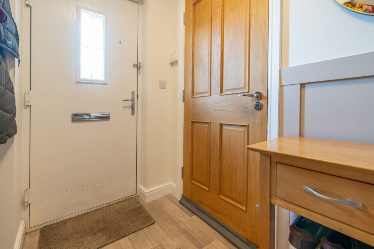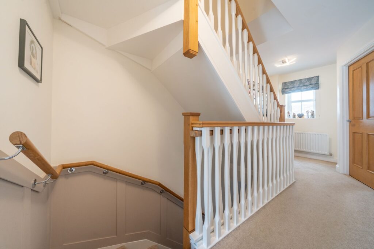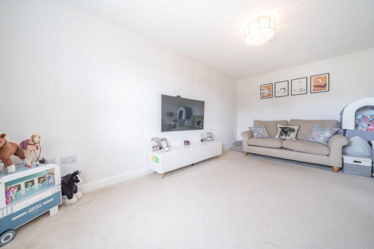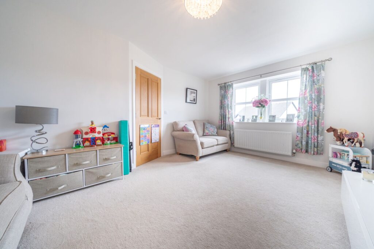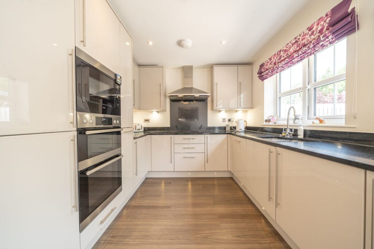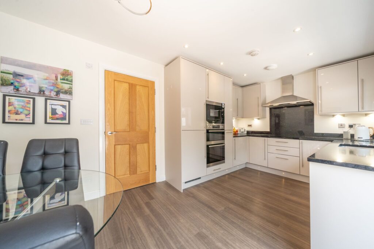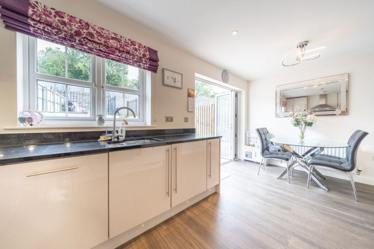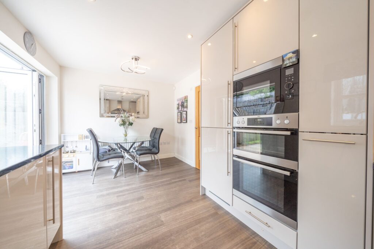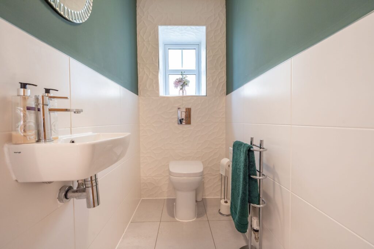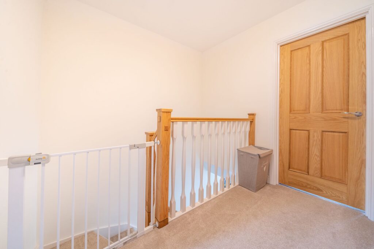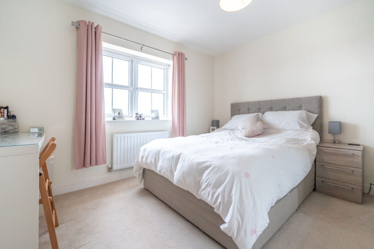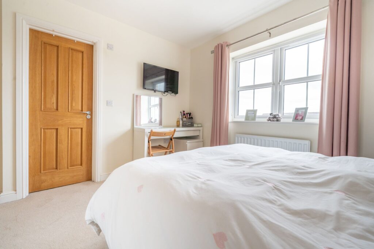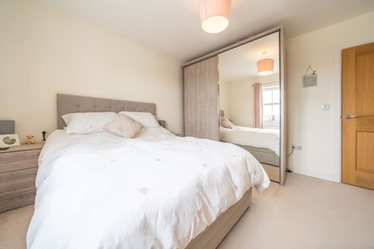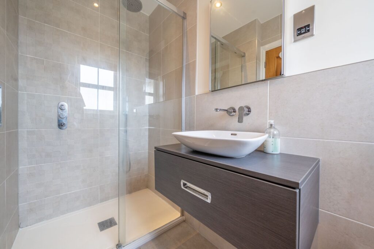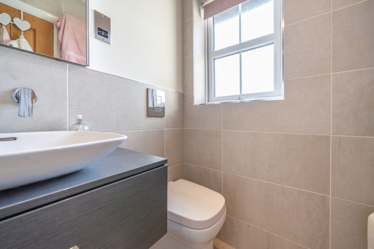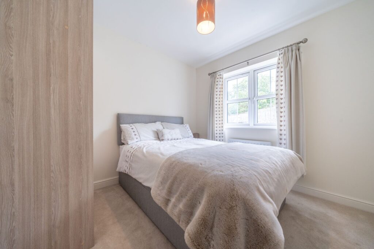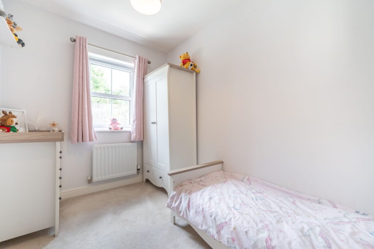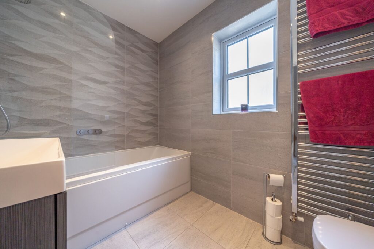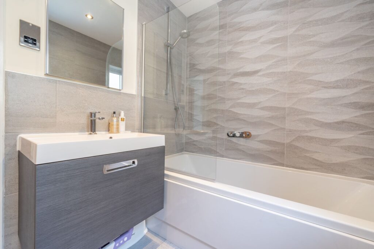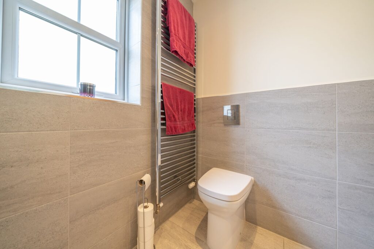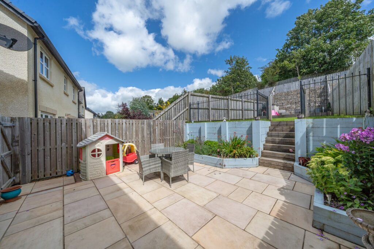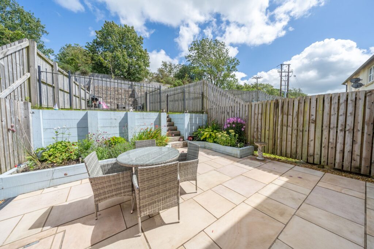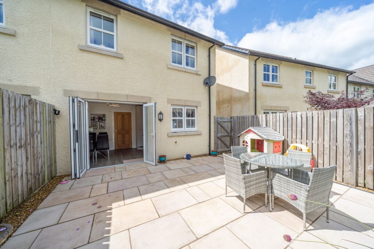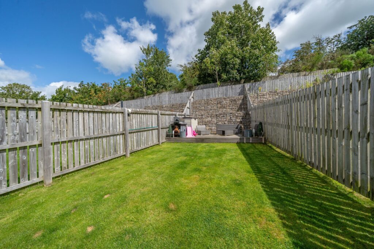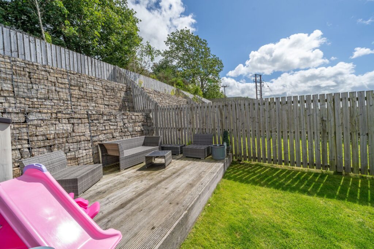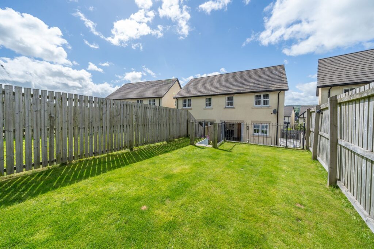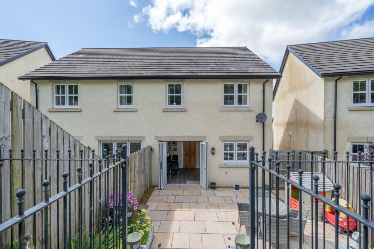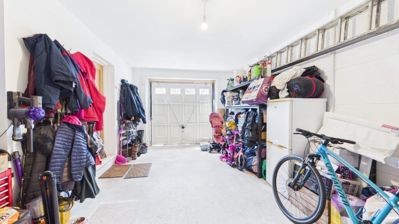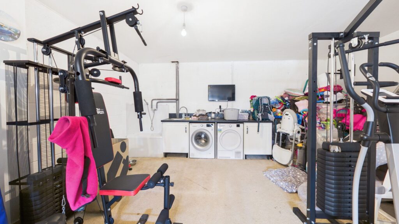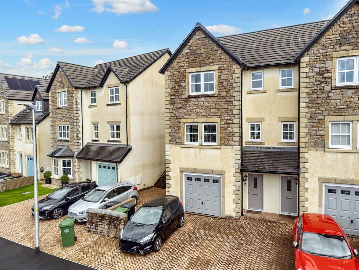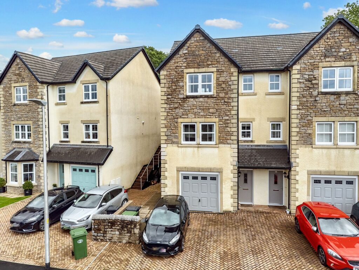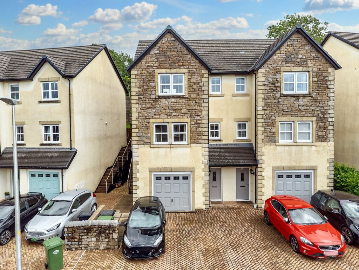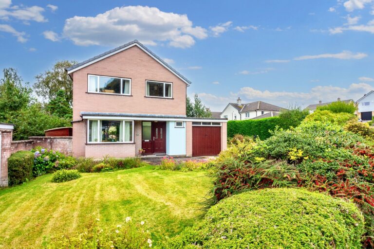
Helsington Road, Kendal, LA9
For Sale
Sold STC
Kendal Parks Road, LA9
A semi- detached house located to the south side of Kendal. Having a sitting room, dining kitchen, three bedrooms, bathroom, en suite, gardens, garage and driveway parking. EPC Rating B. Council Tax D
A delightful modern semi-detached house situated in a desirable residential area to the south of Kendal. The property is conveniently placed for the many amenities available both in and around the market town and is just a short walk from the mainline railway station at Oxenholme and Asda supermarket. The location offers easy access to road links to the M6 and both the Lake District and Yorkshire Dales National Parks.
Nestled within a quiet residential development, this tastefully presented three-bedroom semi-detached house offers a harmonious blend of comfort and style across three inviting storeys. The ground floor gives you direct access into the internal garage which has plenty of space for two cars or even some gym equipment. At the rear of the garage you will find a utility area as well. On the first floor there is a light and airy sitting room, perfect for relaxation and entertainment. A kitchen diner complete with integrated appliances and convenient access to the rear garden, which is ideal for hosting gatherings or enjoying a quiet meal alfresco. The first floor is complimented by a handy cloakroom.
Journeying further to the second floor, three generously sized double bedrooms await, including the main bedroom featuring an en-suite bathroom. Completing the upper level, is a three-piece suite bathroom which caters for the family.
Step outside to the meticulously maintained gardens that envelop this residence, offering a serene retreat for outdoor enjoyment. The rear garden boasts a paved patio seating area, ideal for summer barbeques and leisurely evenings, leading up to a lush lawn complemented by a charming decking space at the rear. Fully enclosed for privacy and security, the garden is a versatile space for recreation and relaxation. On the front, the property provides driveway parking and the convenience of internal garage parking, ensuring ample space for your vehicles. Allow yourself to unwind in this thoughtfully designed property with its seamless indoor-outdoor flow and the convenience of a well-connected location, promising a lifestyle of tranquillity and accessibility.
GROUND FLOOR
ENTRANCE HALL 6' 8" x 4' 9" (2.02m x 1.44m)
FIRST FLOOR
LANDING 16' 6" x 6' 3" (5.04m x 1.91m)
SITTING ROOM 16' 6" x 9' 10" (5.02m x 3.00m)
KITCHEN DINER 16' 8" x 9' 0" (5.07m x 2.74m)
CLOAKROOM 5' 10" x 3' 5" (1.78m x 1.05m)
SECOND FLOOR
LANDING 8' 4" x 4' 1" (2.53m x 1.24m)
BEDROOM 11' 5" x 11' 5" (3.48m x 3.47m)
EN-SUITE 7' 9" x 4' 4" (2.36m x 1.33m)
BEDROOM 9' 5" x 9' 2" (2.86m x 2.79m)
BEDROOM 9' 2" x 6' 11" (2.80m x 2.11m)
BATHROOM 8' 3" x 5' 10" (2.52m x 1.78m)
IDENTIFICATION CHECKS
Should a purchaser(s) have an offer accepted on a property marketed by THW Estate Agents they will need to undertake an identification check. This is done to meet our obligation under Anti Money Laundering Regulations (AML) and is a legal requirement. We use a specialist third party service to verify your identity. The cost of these checks is £43.20 inc. VAT per buyer, which is paid in advance, when an offer is agreed and prior to a sales memorandum being issued. This charge is non-refundable.
EPC RATING B
SERVICES
Mains electric, mains gas, mains water, mains drainage
COUNCIL TAX:BAND D
TENURE:FREEHOLD
DIRECTIONS
From the centre of the town head south on the A65 Burton Road. Pass the Leisure Centre on the left and at the traffic lights turn left into Oxenholme Road. Continue to the traffic lights and turn left into Kendal Parks Road and continue straight on to the new development. Follow the road all the way up and around to the right to find number 24 on the left.
WHAT3WORDS:///sector.curving.fortunate
