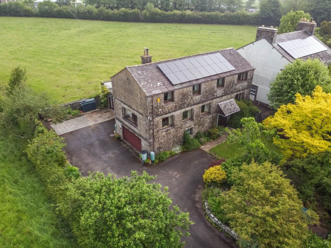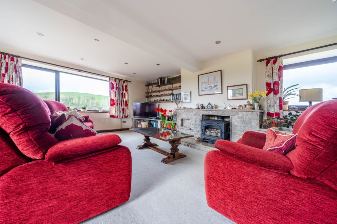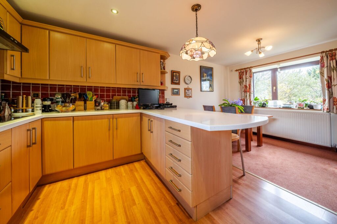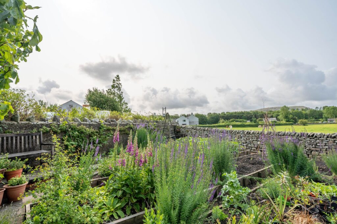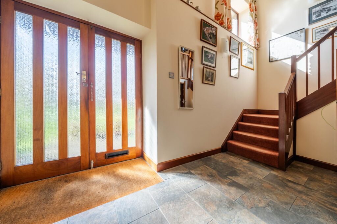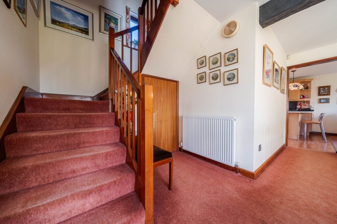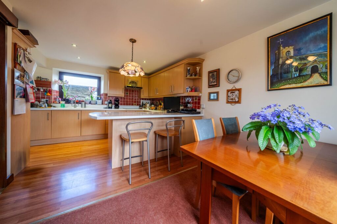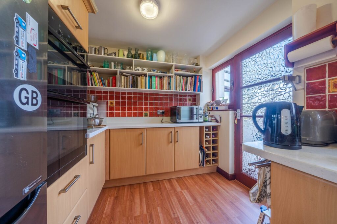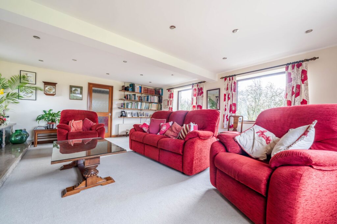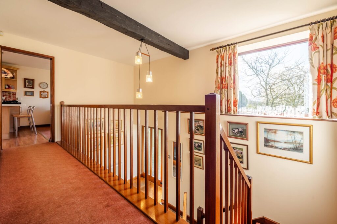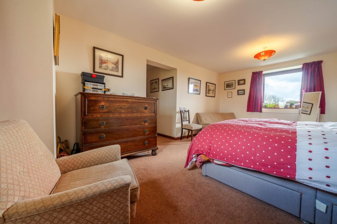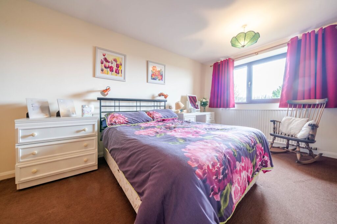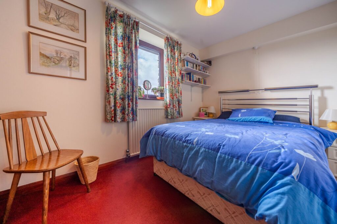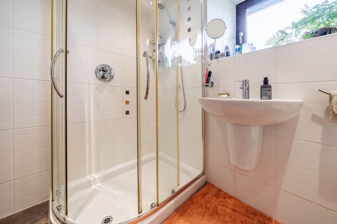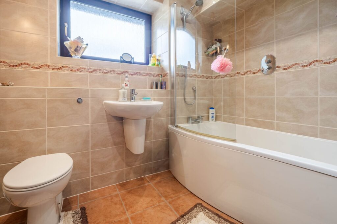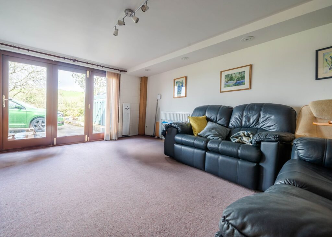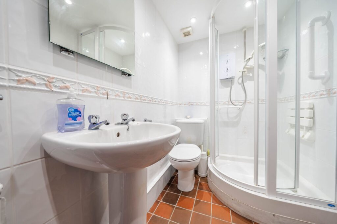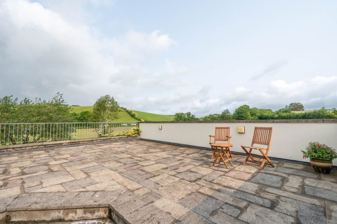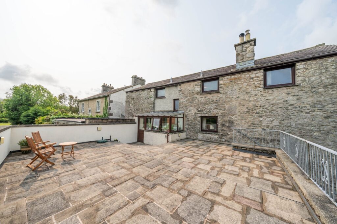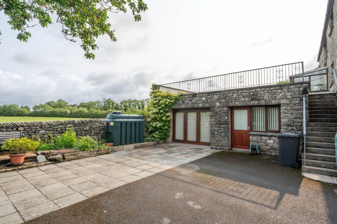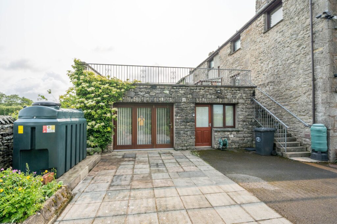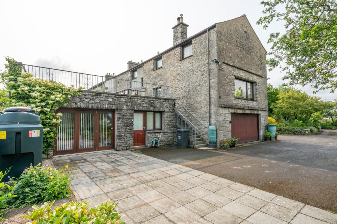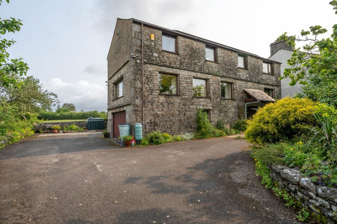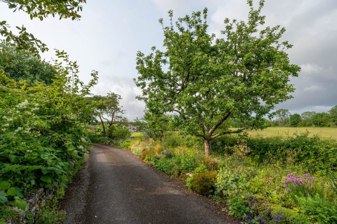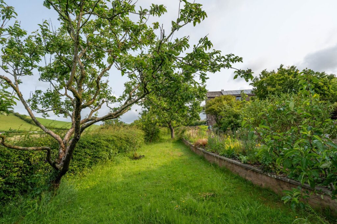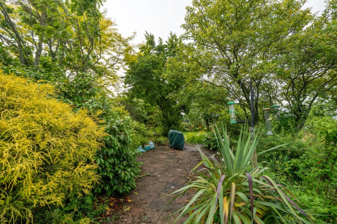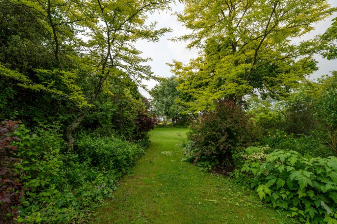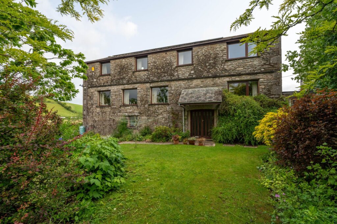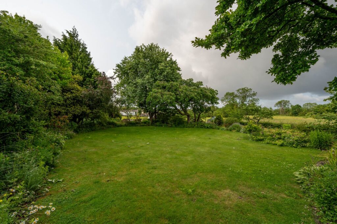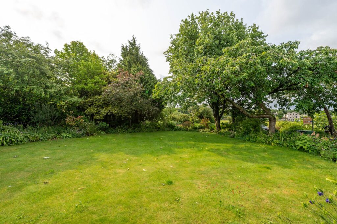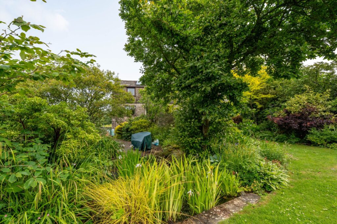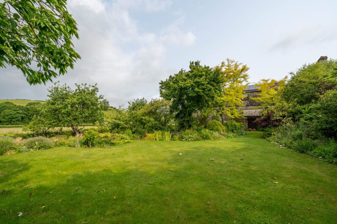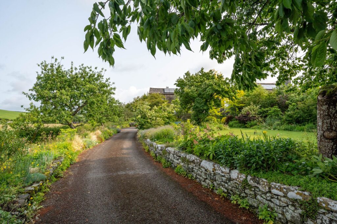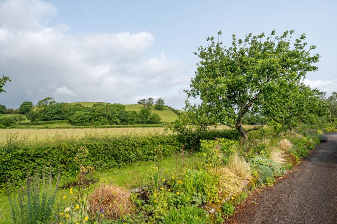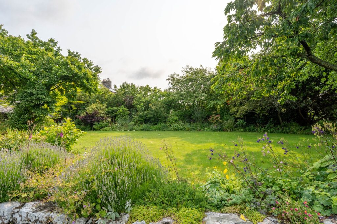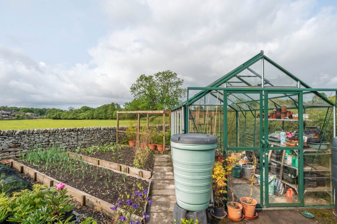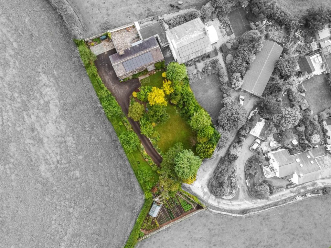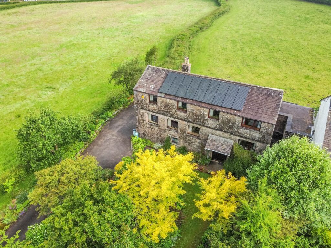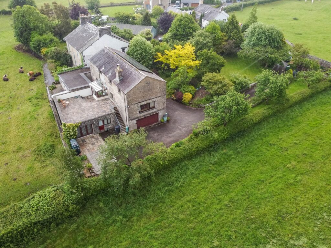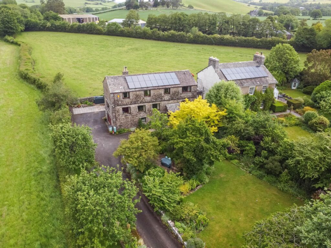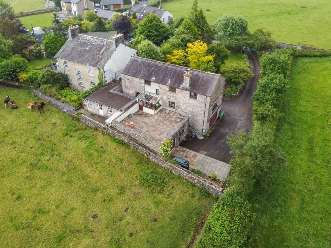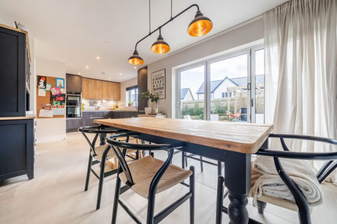
Marble Crescent, Kendal, LA9
For Sale
For Sale
Kerine, Crooklands, LA7
A detached family home located in the area of Crooklands, Having two reception rooms, kitchen diner, five bedrooms, two bathroom, gardens, garage and driveway parking. EPC Rating D. Council Tax F
An appealing detached family home with beautiful countryside views and generous gardens and grounds situated on the fringe of Crooklands conveniently placed for junction 36 of the M6, the picturesque market towns of Kirkby Lonsdale and Kendal and both the Lake District and Yorkshire Dales National parks.
This charming 5-bedroom detached house is a testament to the meticulous care and attention lavished upon it by the current owners. Fully converted with extensive renovations, the property boasts a self-contained living area on the ground floor, ideal for separate accommodation which could also be ran as a business such as an Air BnB or put up for a long term Let or holiday Let. The self-contained living area comprises a bed sitting room which has bi-folding doors out to the front which is hard standing, a fitted kitchen with ample worktop space and a three piece suite bathroom in white.
The first floor features a delightful kitchen diner with access to a terrace, creating a wonderful space for entertaining while enjoying stunning far-reaching views out to the fields and the cannel. Four bedrooms, with three being doubles and one generous single bedroom. The main bedroom has an four piece en-suite bathroom, provide ample living space, complemented by two bathrooms and a downstairs toilet. All bedroom are complimented by fitted wardrobes which makes for great storage.
The property further benefits from extensive south-facing gardens to the front, incorporating an allotment, as well as a terrace at the rear. Additionally, a garage with a pit and ample driveway parking complete this family home. The property is in need of some modernisation but it is perfectly ready to move into for a growing family. There is also the possibility to rent the field behind the patio if anyone owned a horse and needed to house it.
Outside, the property's charm continues with extensive gardens offering a beautiful terrace to the rear that overlooks the surrounding fields. The rear terrace provides ample space for outdoor relaxation and entertaining, perfect for enjoying the fresh air and scenic views. The front of the property features a well-kept lawn surrounded by planted beds, hedges, trees, pond and shrubbery, creating a tranquil and picturesque setting. A second lawn to the right of the driveway boasts a raised planted bed running along its length, enhancing the property's kerb appeal. Adding a touch of sustainability, there is an allotment patch at the very front, providing residents with the perfect opportunity to cultivate their own fruits and vegetables. This idyllic outdoor space perfectly complements the interior of the home, offering blend of comfort and serenity for the homeowner.
GROUND FLOOR
ENTRANCE HALL 12' 5" x 8' 4" (3.79m x 2.53m)
STORE 10' 6" x 6' 4" (3.20m x 1.94m)
KITCHEN 11' 11" x 8' 7" (3.62m x 2.62m)
SITTING ROOM/BEDROOM 25' 2" x 10' 4" (7.66m x 3.14m)
BATHROOM 8' 0" x 4' 7" (2.44m x 1.39m)
DOWNSTAIRS TOILET 6' 2" x 2' 6" (1.87m x 0.76m)
FIRST FLOOR
LANDING 15' 4" x 7' 9" (4.67m x 2.37m)
SITTING ROOM 21' 2" x 19' 0" (6.45m x 5.79m)
KITCHEN DINER 19' 0" x 17' 9" (5.79m x 5.40m)
UTILITY ROOM 10' 4" x 5' 10" (3.14m x 1.78m)
SECOND FLOOR
LANDING 13' 8" x 3' 2" (4.16m x 0.97m)
BEDROOM 20' 1" x 18' 2" (6.11m x 5.53m)
EN-SUITE 7' 7" x 5' 5" (2.32m x 1.64m)
BEDROOM 16' 5" x 11' 7" (5.01m x 3.52m)
BEDROOM 11' 1" x 7' 9" (3.37m x 2.36m)
BEDROOM 9' 2" x 7' 7" (2.80m x 2.30m)
BATHROOM 8' 0" x 6' 3" (2.44m x 1.90m)
IDENTIFICATION CHECKS
Should a purchaser(s) have an offer accepted on a property marketed by THW Estate Agents they will need to undertake an identification check. This is done to meet our obligation under Anti Money Laundering Regulations (AML) and is a legal requirement. We use a specialist third party service to verify your identity. The cost of these checks is £43.20 inc. VAT per buyer, which is paid in advance, when an offer is agreed and prior to a sales memorandum being issued. This charge is non-refundable.
EPC RATING D
SERVICES
Mains electric, oil central heating, solar panels, mains water, septic tank

