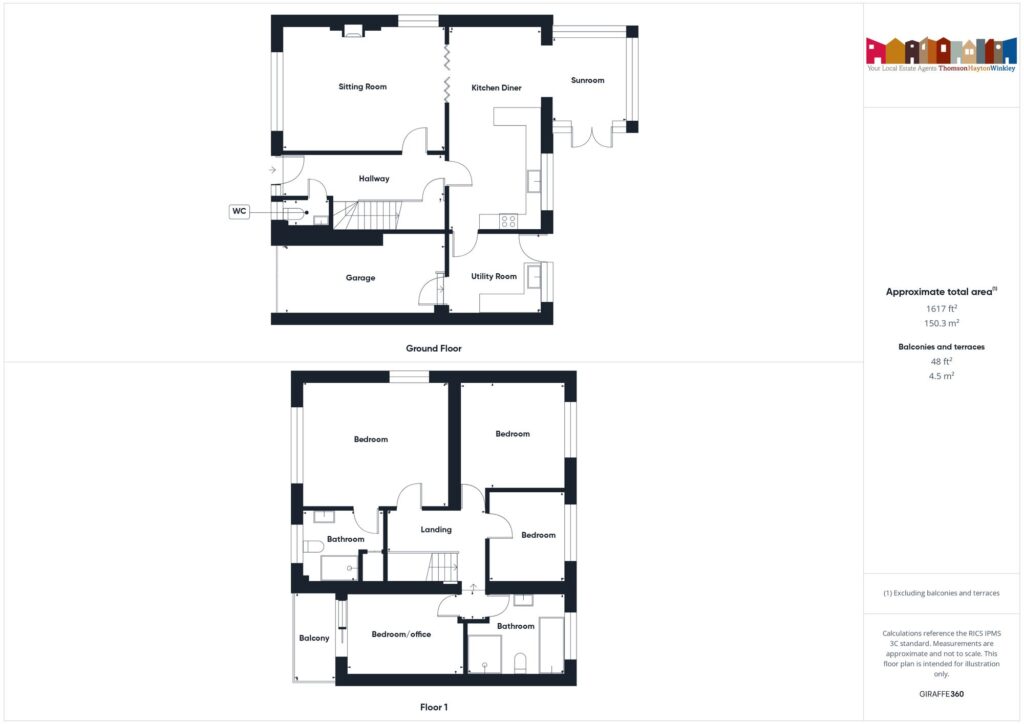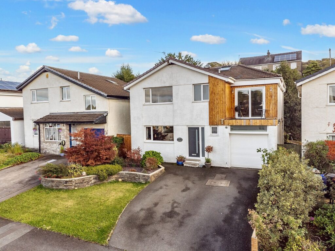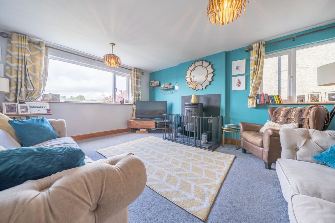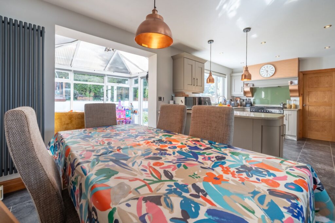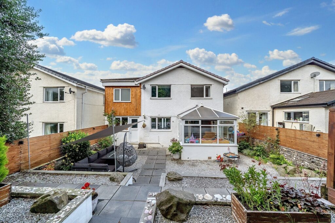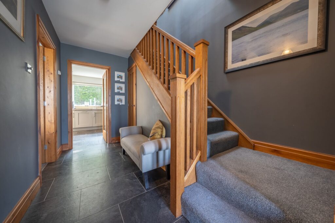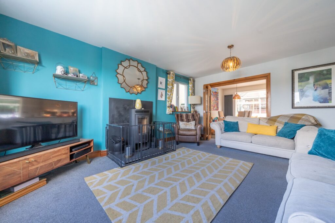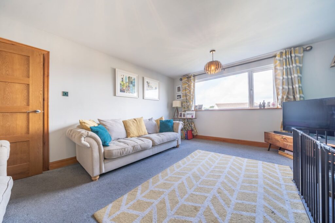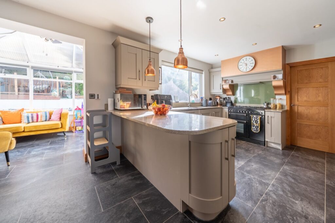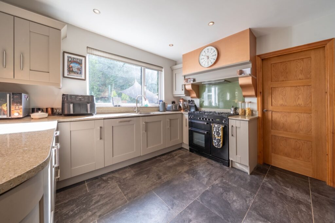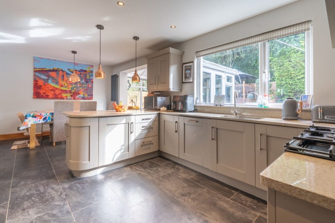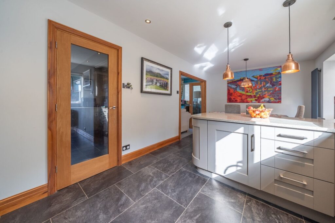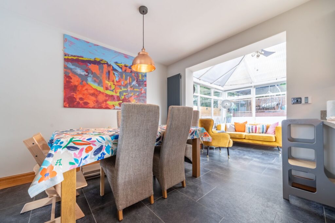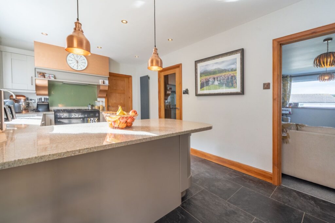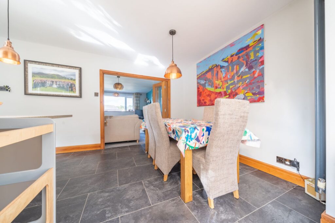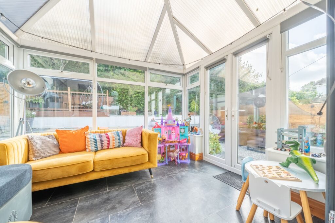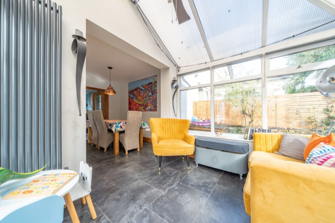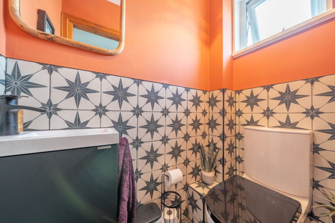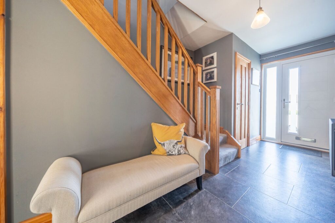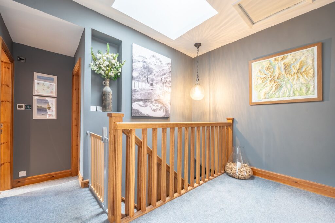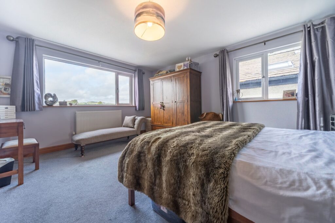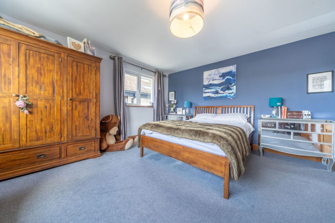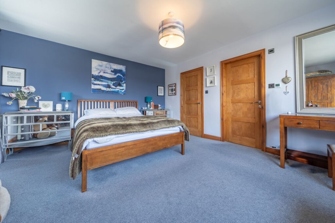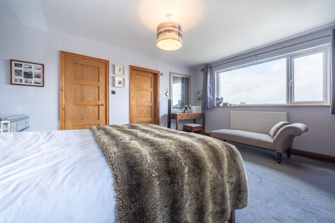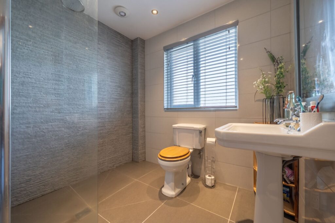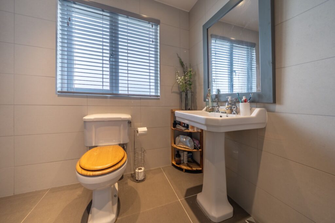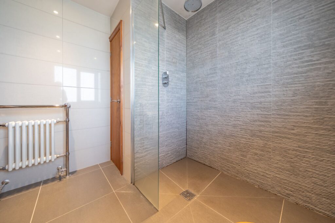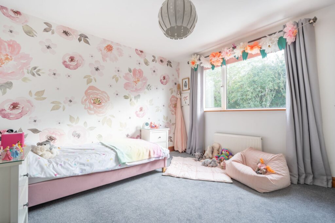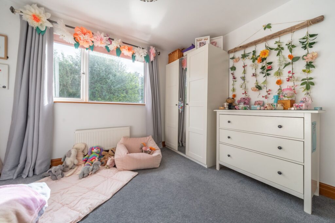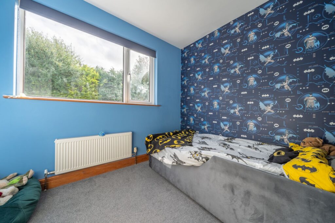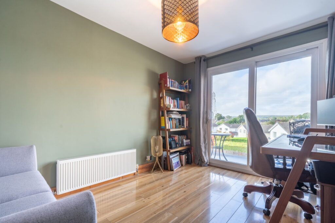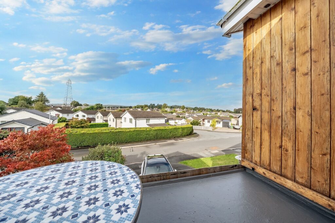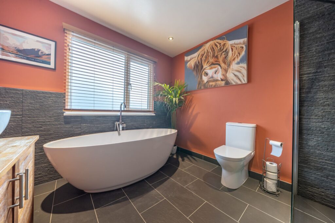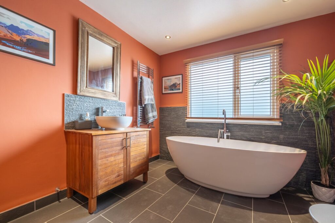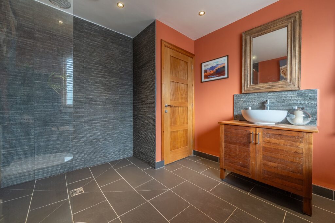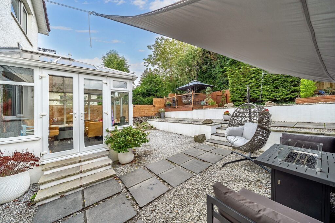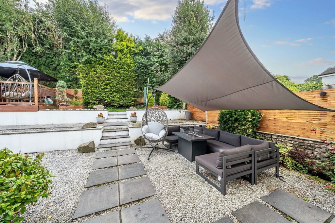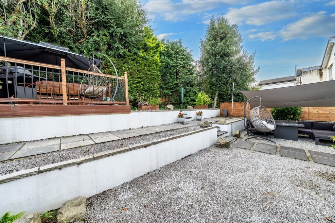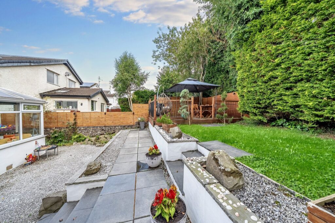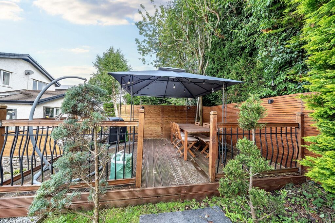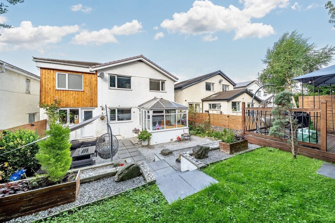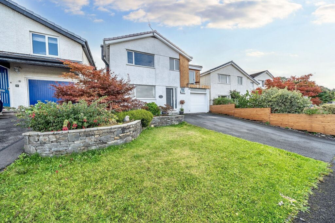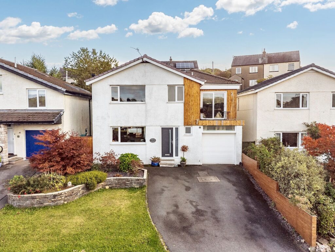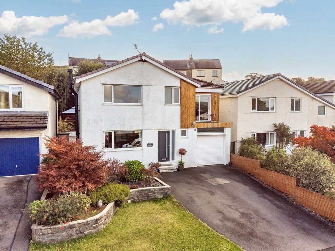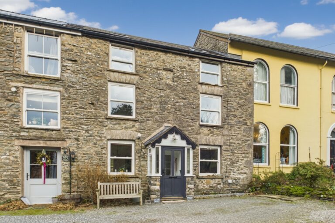
Hutton Manor Cottage, Old Hutton, LA8
For Sale
Sold STC
Larch Grove, Kendal, LA9
A well presented detached, four bedroom family home located within Kendal. Having a sitting room, kitchen diner, sunroom, en-suite, bathroom, gardens, garage and parking. EPC Rating C. Council Tax E
A delightful detached residence occupying a very pleasant position in this well regarded residential area on the outskirts of Kendal town centre with views of Kendal Castle and the fells. The property is convenient for all the local amenities both in and around the market town and within easy reach of the mainline railway station at Oxenholme, both the Lake District and Yorkshire Dales National Parks and road links to the M6.
This 4 bedroom detached house, located in a desirable neighbourhood, offers the epitome of family living. The property has undergone full renovations by the current owners, ensuring a modern and inviting space perfect for a growing family. Stepping through the front door, you are greeted by a beautiful sitting room featuring a multi-fuel stove, ideal for cosy evenings. The stunning kitchen diner is the heart of the home, boasting access to the sitting room, sunroom, and utility room. The property further accommodates four double bedrooms, with the main bedroom enjoying an en-suite bathroom and another bedroom which is currently being used as an office providing balcony access. The luxurious four-piece suite bathroom includes a standalone bath and walk-in shower. Additional features include double glazing and gas central heating which are an added benefit.
The outside space of this property truly sets it apart. The well-maintained gardens to the front and rear create a serene atmosphere, with the rear garden completely enclosed for added privacy. The rear garden showcases a blend of paved patio seating areas, leading up to a lush lawn and a charming decking area perfect for entertaining or relaxing. Planted beds and gravel features add character and depth to the outdoor space, providing ample opportunities for green-fingered enthusiasts. At the front of the property, a delightful planted bed and lawn complement the generous driveway parking. With garage parking also available, this property offers both practicality and beauty in its outdoor spaces, making it a rare find in the market.
GROUND FLOOR
ENTRANCE HALL 17' 2" x 4' 10" (5.23m x 1.48m)
SITTING ROOM 16' 11" x 13' 3" (5.15m x 4.05m)
KITCHEN DINER 21' 4" x 10' 1" (6.49m x 3.07m)
SUNROOM 9' 2" x 8' 2" (2.79m x 2.48m)
UTILITY ROOM 9' 7" x 8' 4" (2.92m x 2.54m)
CLOAKROOM 5' 2" x 2' 11" (1.57m x 0.90m)
FIRST FLOOR
LANDING 10' 2" x 4' 10" (3.10m x 1.48m)
BEDROOM 15' 8" x 13' 3" (4.78m x 4.05m)
EN-SUITE 8' 6" x 7' 7" (2.58m x 2.32m)
BEDROOM/OFFICE 12' 3" x 8' 11" (3.73m x 2.72m)
BEDROOM 11' 5" x 11' 0" (3.47m x 3.36m)
BEDROOM 9' 6" x 7' 11" (2.90m x 2.41m)
BATHROOM 11' 0" x 8' 11" (3.35m x 2.71m)
IDENTIFICATION CHECKS
Should a purchaser(s) have an offer accepted on a property marketed by THW Estate Agents they will need to undertake an identification check. This is done to meet our obligation under Anti Money Laundering Regulations (AML) and is a legal requirement. We use a specialist third party service to verify your identity. The cost of these checks is £43.20 inc. VAT per buyer, which is paid in advance, when an offer is agreed and prior to a sales memorandum being issued. This charge is non-refundable.
EPC RATING C
SERVICES
Mains electric, mains gas, mains water, mains drainage
