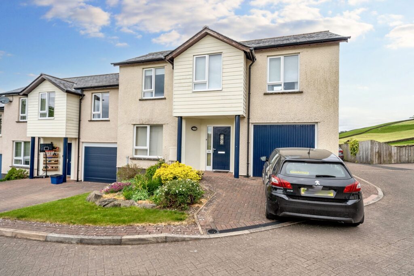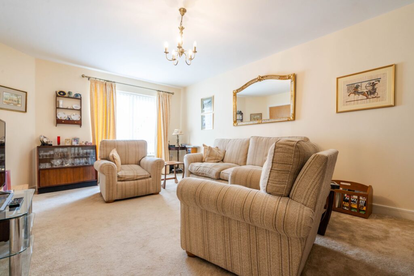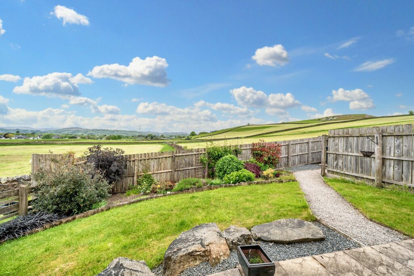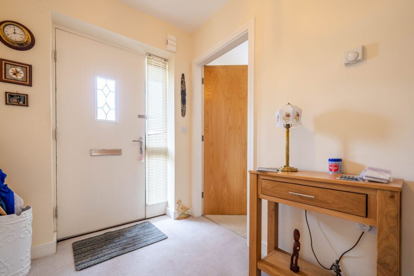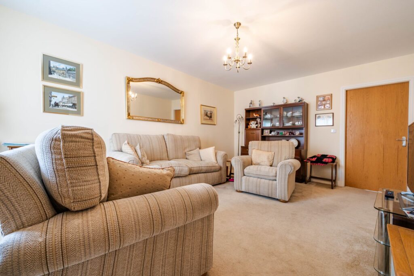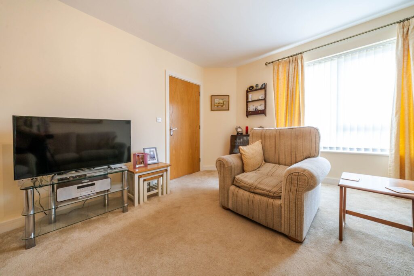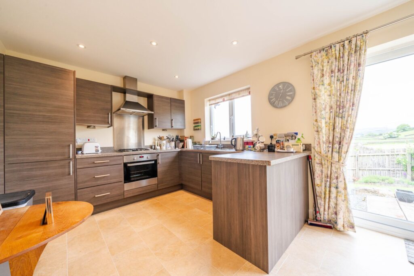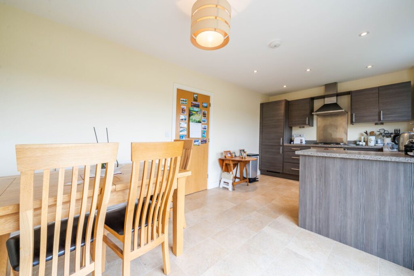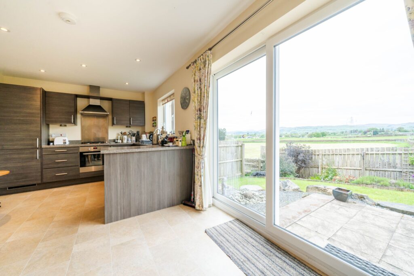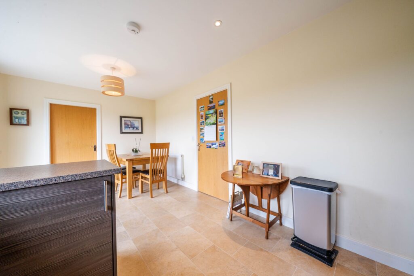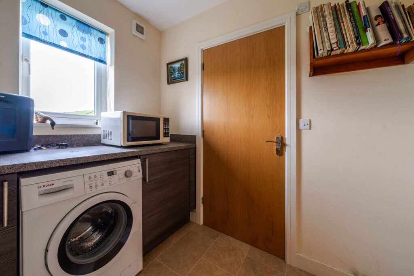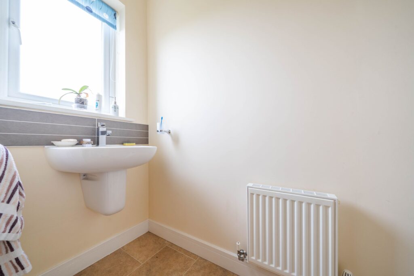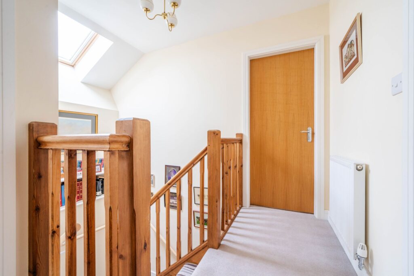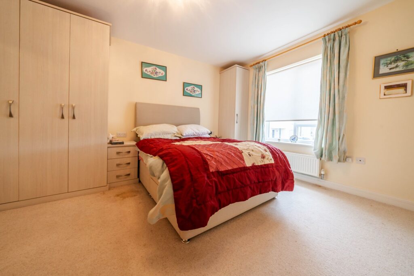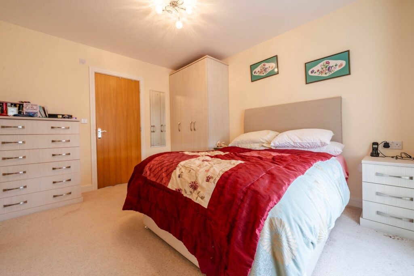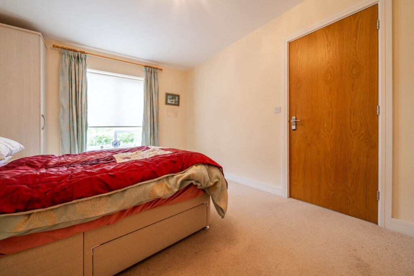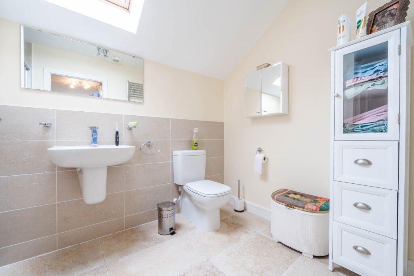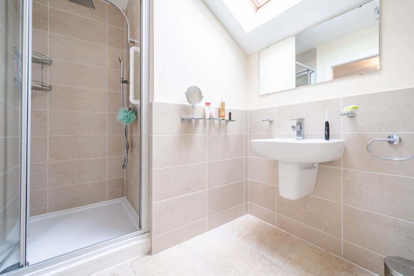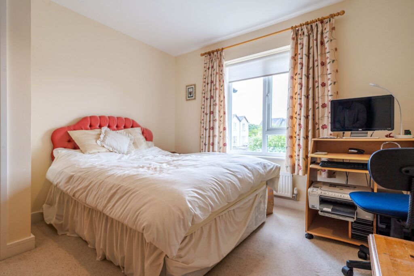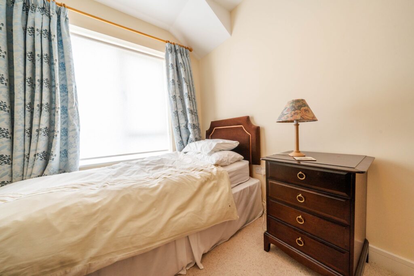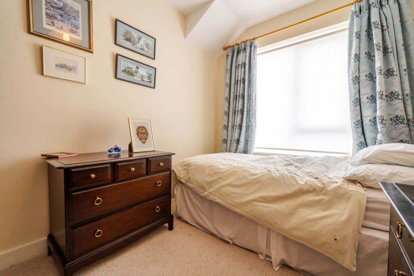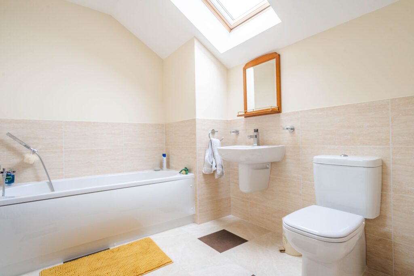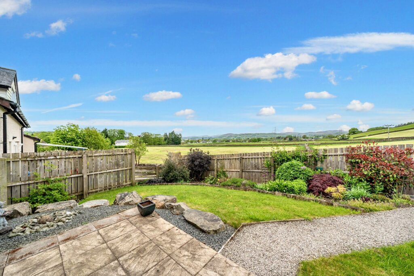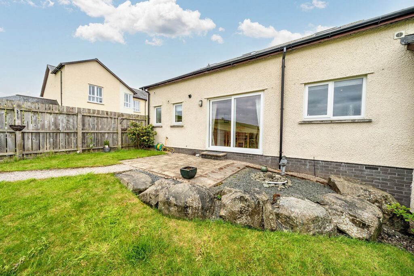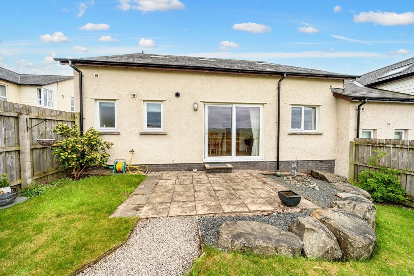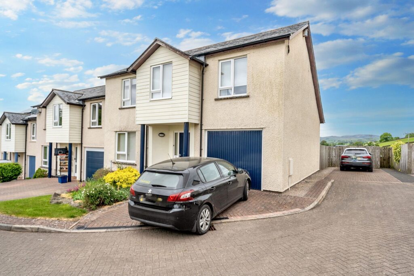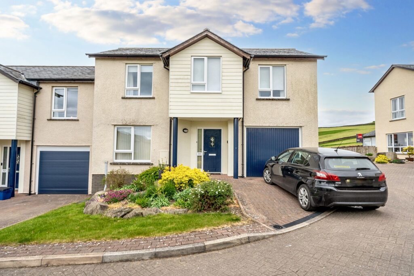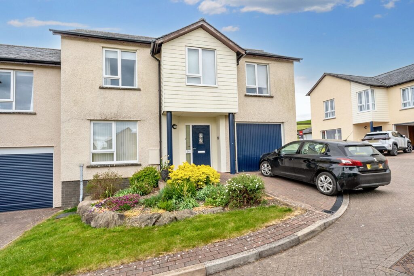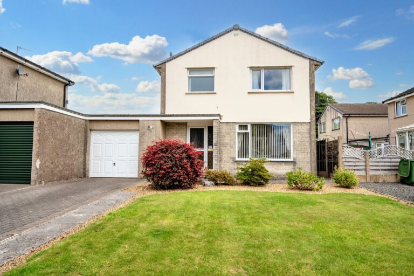
Valley Drive, Kendal, LA9
For Sale
Sold STC
Low Cragg Close, LA9
A well presented end of terraced property located in Kendal. Having a sitting room, kitchen diner, three bedrooms, bathroom, en-suite, gardens, garage and driveway parking. EPC Rating C. Council Tax D
A well proportioned end-terraced family home pleasantly situated on a development within the market town of Kendal. Close to all local amenities, transport services and it has easy access to both the Lake District and Yorkshire Dales National Parks and road links to the M6.
This end of terraced family home presents a superb opportunity for those seeking a spacious and characterful property in a desirable location. The generously proportioned living room welcomes you upon entry, offering a warm and inviting ambience. Beyond lies the kitchen diner, with delightful garden views and access to a convenient utility room, cloakroom, and garage. Upstairs, three double bedrooms provide ample living space, with the main bedroom boasting an en-suite bathroom. A three-piece suite bathroom completes the upper level, featuring access to substantial eaves storage. Additional features include double glazing and gas central heating, ensuring comfort and efficiency all year round.
Outside, the well-kept gardens are a haven for green-fingered enthusiasts, with both the front and rear spaces meticulously maintained. The fully enclosed rear garden boasts a paved patio area, gravelled features, lush lawns, and planted beds, ideal for al fresco dining and entertaining. Beyond lies a scenic backdrop of open fields, offering stunning far-reaching views and a sense of tranquillity. To the front of the property, a part lawn and rockery features add to the overall charm of the exterior. Parking is made convenient with driveway and garage parking available with remote control garage door, providing ample space for multiple vehicles. Whether enjoying the peaceful surroundings of the gardens or exploring the nearby attractions, this property offers a perfect blend of comfort, convenience, and natural beauty, making it an ideal place to call home.
GROUND FLOOR
ENTRANCE HALL 8' 3" x 5' 11" (2.52m x 1.80m)
LIVING ROOM 17' 7" x 12' 2" (5.35m x 3.70m)
KITCHEN DINER 18' 6" x 10' 0" (5.65m x 3.06m)
UTILITY ROOM 7' 6" x 6' 9" (2.29m x 2.07m)
CLOAKROOM 7' 7" x 3' 1" (2.31m x 0.95m)
FIRST FLOOR
LANDING 9' 3" x 3' 3" (2.82m x 1.00m)
BEDROOM 13' 1" x 10' 3" (3.99m x 3.13m)
EN-SUITE 7' 2" x 6' 5" (2.18m x 1.96m)
BEDROOM 12' 6" x 10' 9" (3.82m x 3.27m)
BEDROOM 10' 0" x 7' 5" (3.04m x 2.27m)
BATHROOM 12' 1" x 6' 7" (3.68m x 2.00m)
IDENTIFICATION CHECKS
Should a purchaser(s) have an offer accepted on a property marketed by THW Estate Agents they will need to undertake an identification check. This is done to meet our obligation under Anti Money Laundering Regulations (AML) and is a legal requirement. We use a specialist third party service to verify your identity. The cost of these checks is £43.20 inc. VAT per buyer, which is paid in advance, when an offer is agreed and prior to a sales memorandum being issued. This charge is non-refundable.
EPC RATING C
SERVICES
Mains electric, mains gas, mains water, mains drainage

