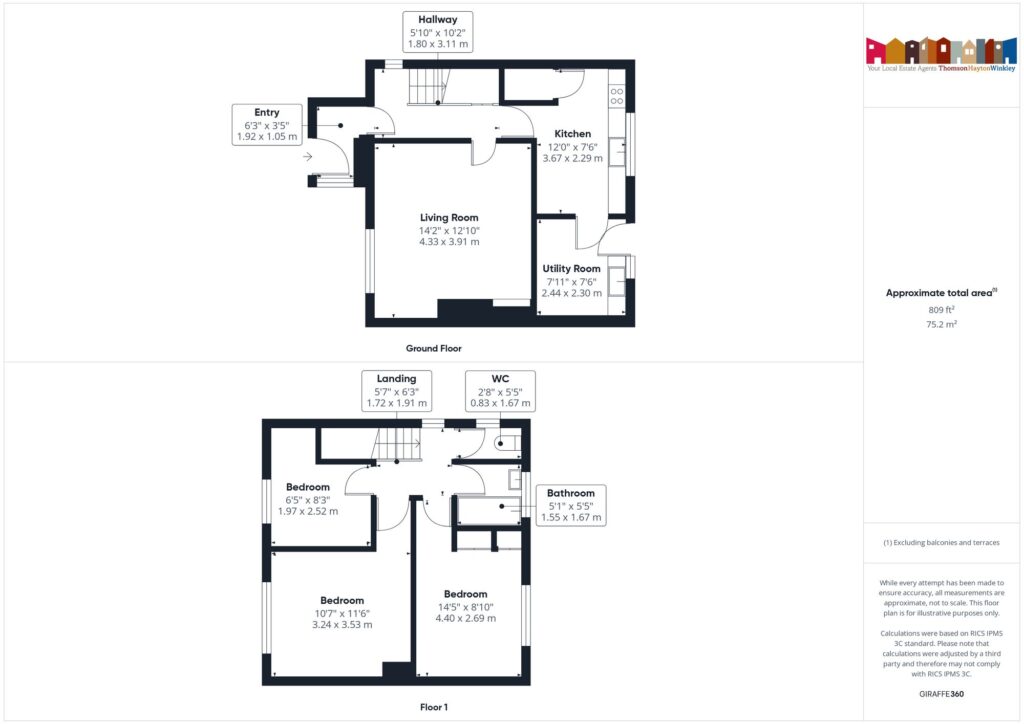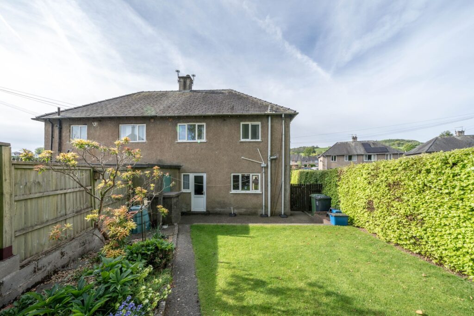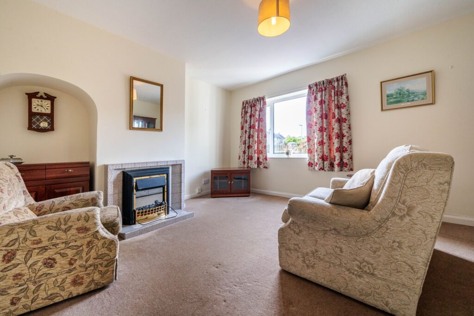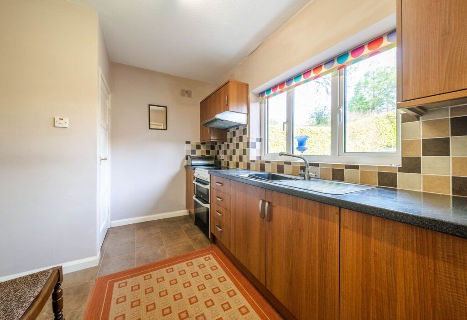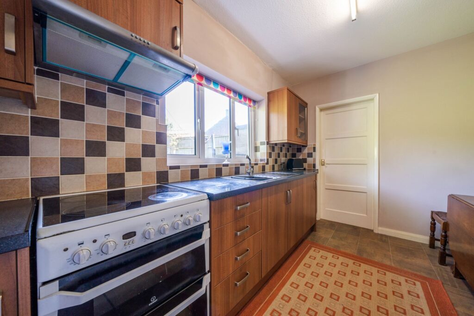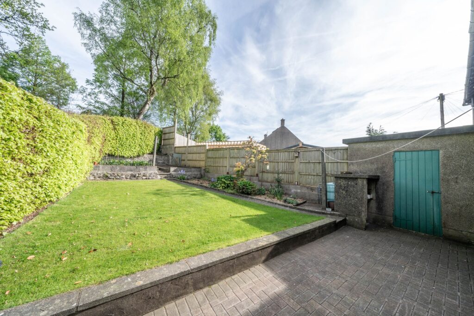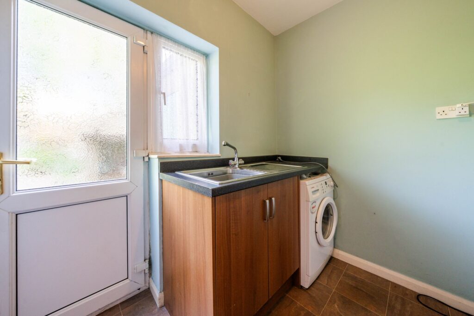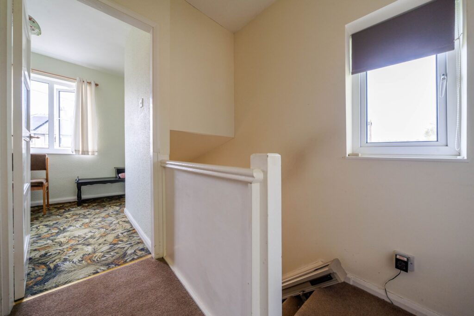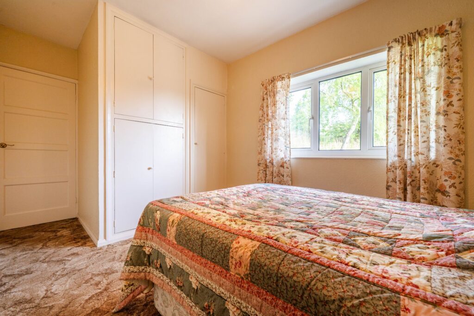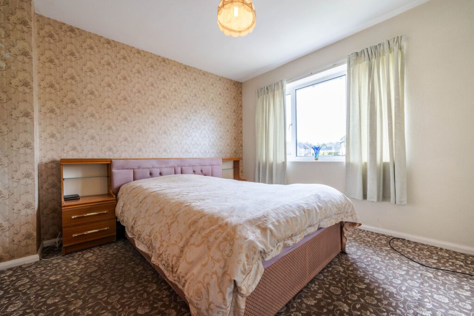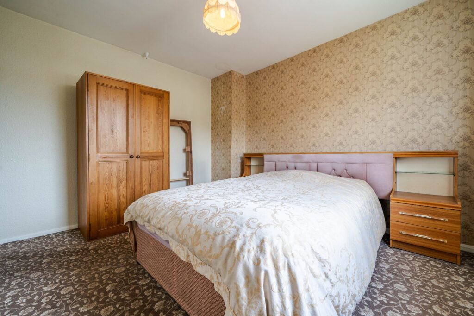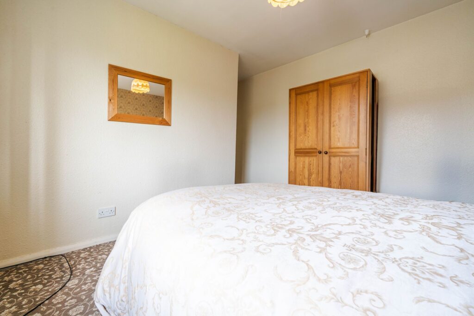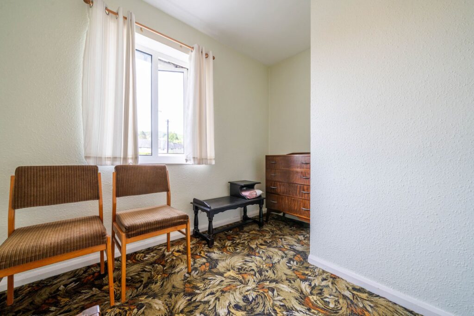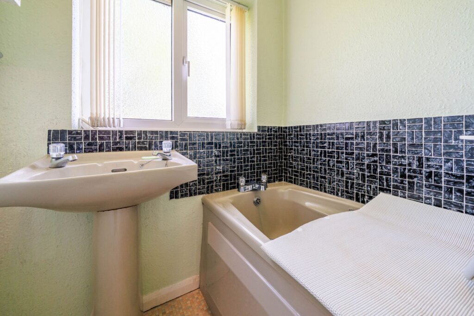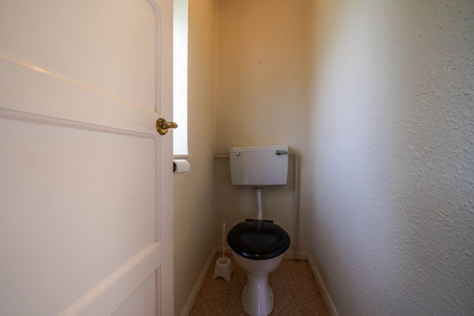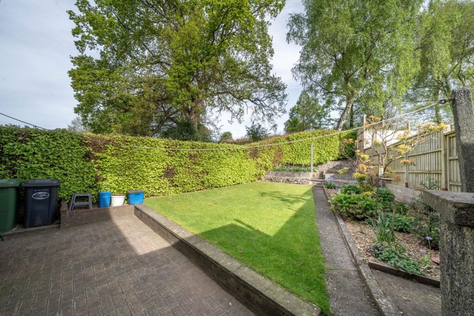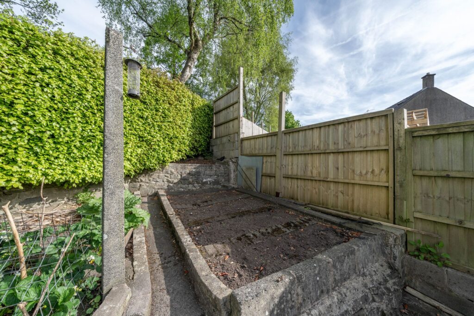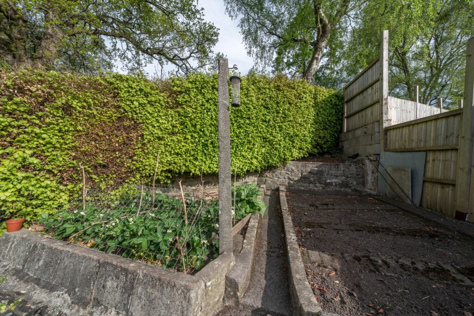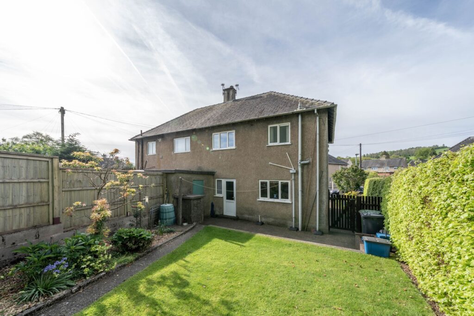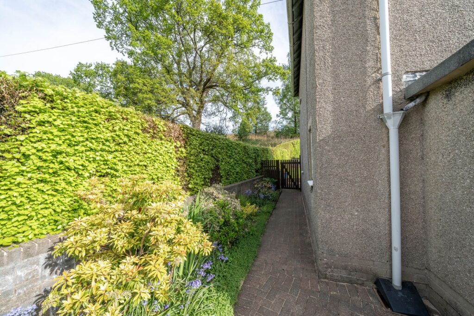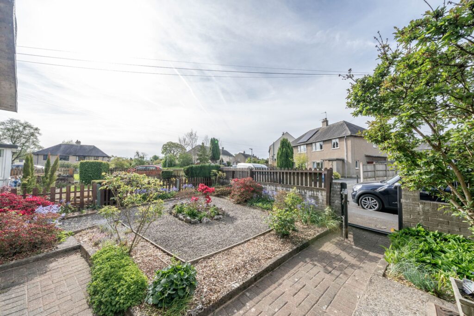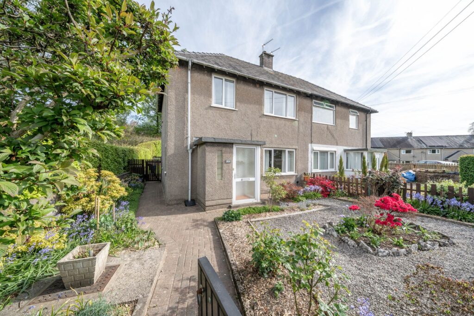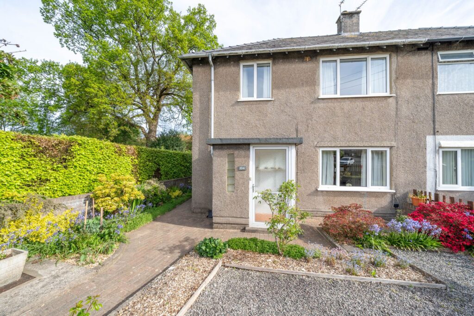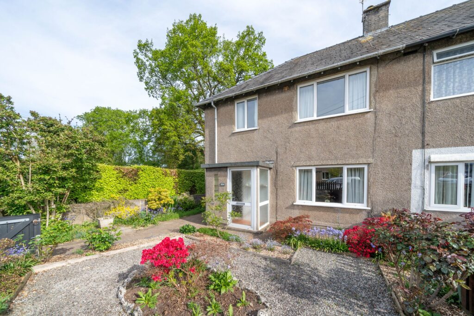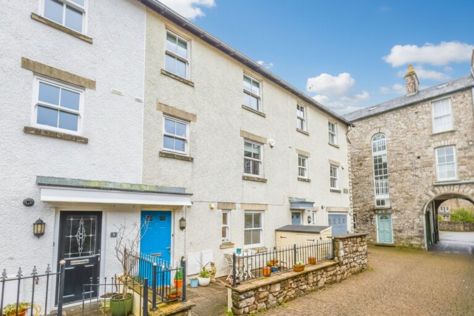
College Mews Stramongate, Kendal, LA9
For Sale
For Sale
Low Garth, Kendal, LA9
A semi-detached property located in the town of Kendal. Having a sitting room, kitchen, three bedrooms, bathroom, gardens to the front and rear and on street parking. EPC Rating E. Council Tax currently band C
A well proportioned semi-detached property occupying a pleasant location within this popular residential location to the north of Kendal town being convenient for all the local amenities on offer there.
Nestled in a popular residential area, this 3-bedroom semi-detached house offering a warm and inviting family home. Upon entering, you are greeted by a sitting room with large windows providing views out to the front garden, filling the space with natural light. The fitted kitchen is conveniently connected to a utility room, offering easy access to the garden for outdoor dining and entertaining. The property boasts three well-proportioned bedrooms, with two generously sized doubles, providing ample accommodation for a growing family. Completing the accommodation is a bathroom and an upstairs toilet, ensuring convenience for all residents. Benefiting from double glazing and electric heating, this home is not only comfortable but also energy efficient. Situated with easy access to the town centre, this property also enjoys excellent road links to the M6 Motorway and the stunning Lake District National Park, making it an ideal choice for those seeking a well-connected yet peaceful location.
The outside space of this property is a true highlight, boasting beautifully kept gardens both at the front and rear. The fully enclosed rear garden offers a tranquil retreat, featuring a well-maintained lawn, a cosy seating area perfect for al fresco dining, and planted beds enhancing the green surroundings. To the front, charming gravelled features and planted beds add character to the property, providing a welcoming exterior. On-street parking ensures residents and guests have convenient access to the property. Whether you are looking to relax in the sunshine, enjoy outdoor activities with family, or simply unwind after a busy day, this property offers the perfect outdoor setting to suit your lifestyle. Don't miss out on the opportunity to make this lovely house your new home. Viewings are highly recommended to fully appreciate all that this property has to offer.
GROUND FLOOR
PORCH 6' 4" x 3' 5" (1.92m x 1.05m)
ENTRANCE HALL 10' 2" x 5' 11" (3.11m x 1.80m)
SITTING ROOM 14' 2" x 12' 10" (4.33m x 3.91m)
KITCHEN 12' 0" x 7' 6" (3.67m x 2.29m)
UTILITY ROOM 8' 0" x 7' 7" (2.44m x 2.30m)
FIRST FLOOR
LANDING 6' 3" x 5' 8" (1.91m x 1.72m)
BEDROOM 14' 5" x 8' 10" (4.40m x 2.69m)
BEDROOM 11' 7" x 10' 8" (3.53m x 3.24m)
BEDROOM 8' 3" x 6' 6" (2.52m x 1.97m)
BATHROOM 5' 6" x 5' 1" (1.67m x 1.55m)
UPSTAIRS TOILET 5' 6" x 2' 9" (1.67m x 0.83m)
IDENTIFICATION CHECKS
Should a purchaser(s) have an offer accepted on a property marketed by THW Estate Agents they will need to undertake an identification check. This is done to meet our obligation under Anti Money Laundering Regulations (AML) and is a legal requirement. We use a specialist third party service to verify your identity. The cost of these checks is £43.20 inc. VAT per buyer, which is paid in advance, when an offer is agreed and prior to a sales memorandum being issued. This charge is non-refundable.
EPC RATING E
SERVICES
Mains electric, mains water, mains drainage
