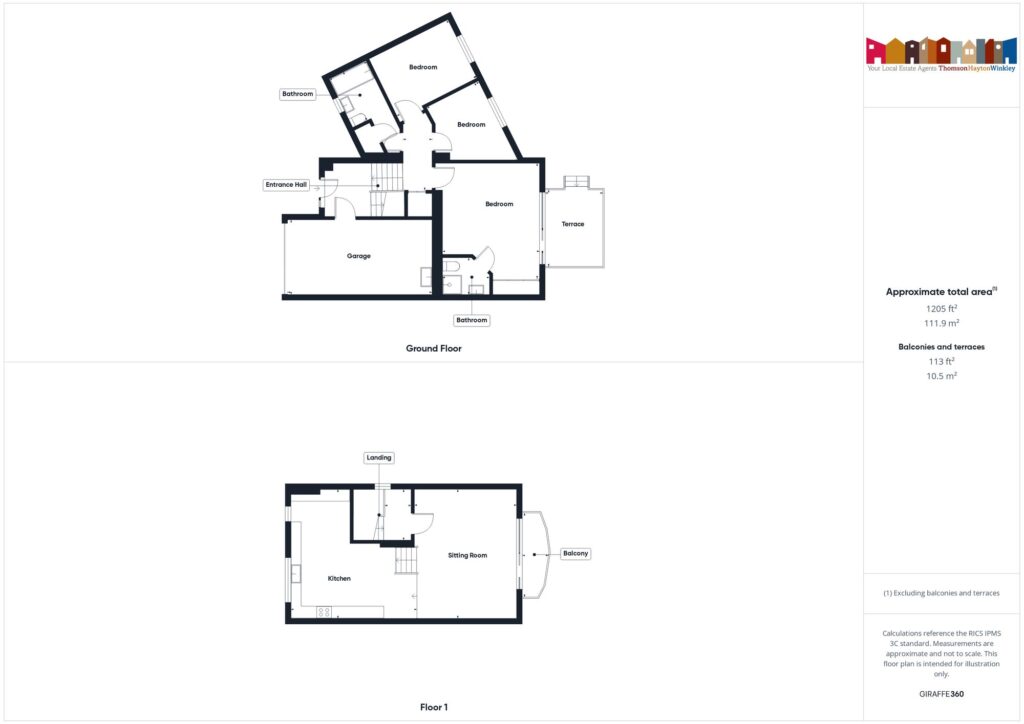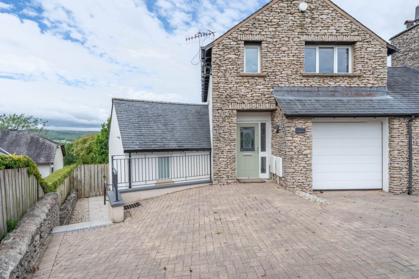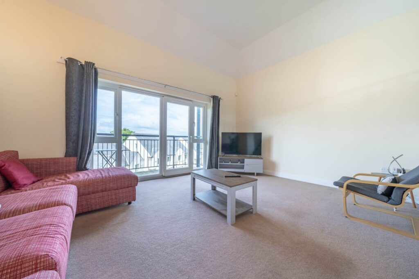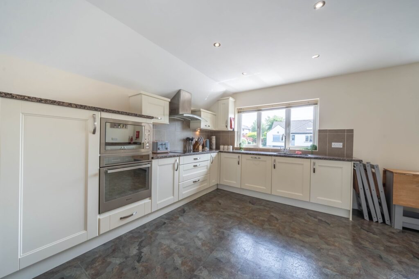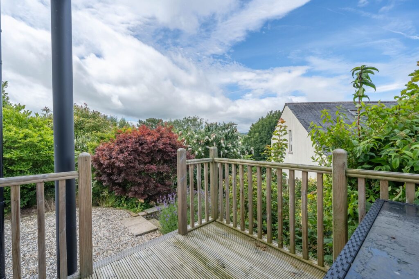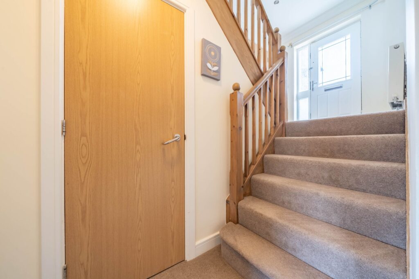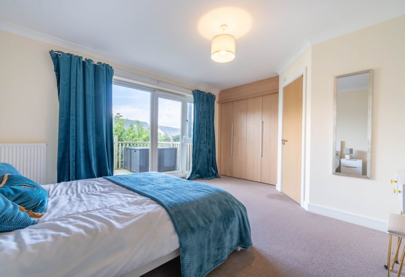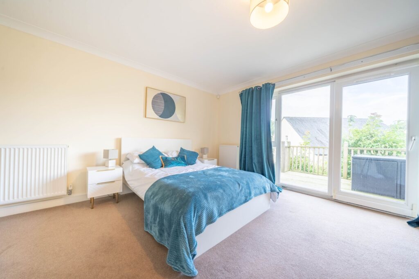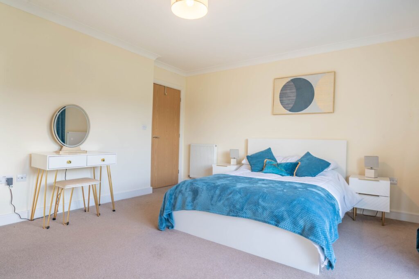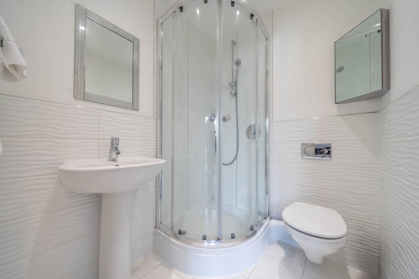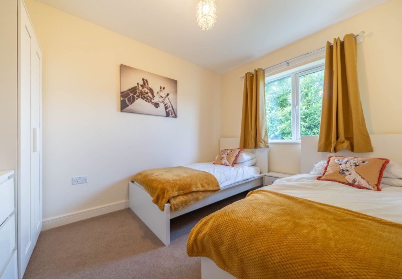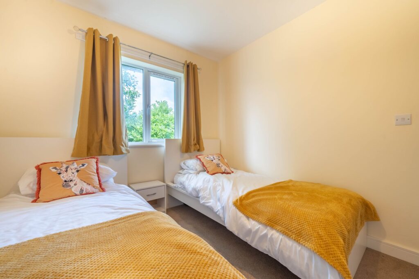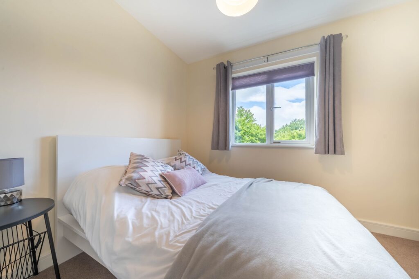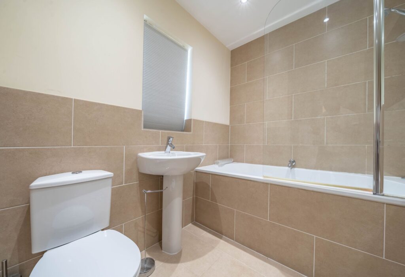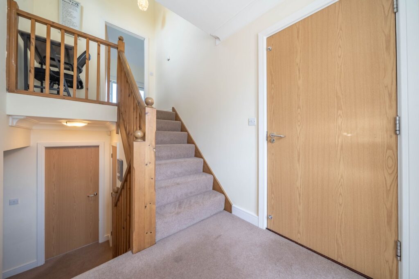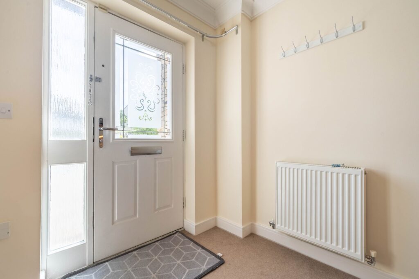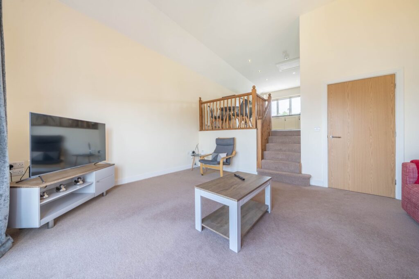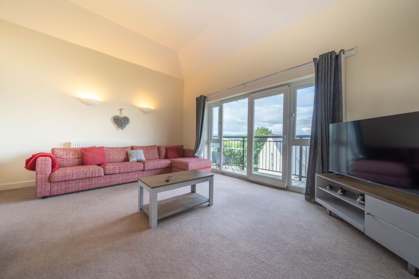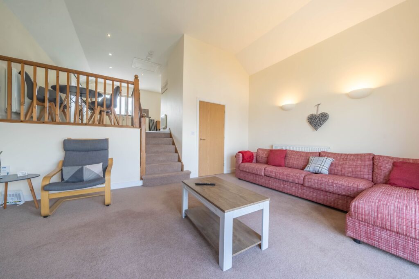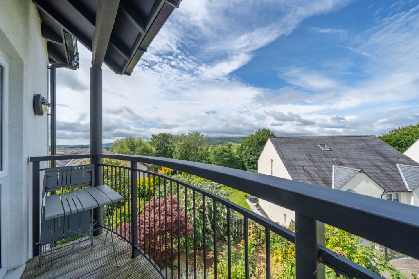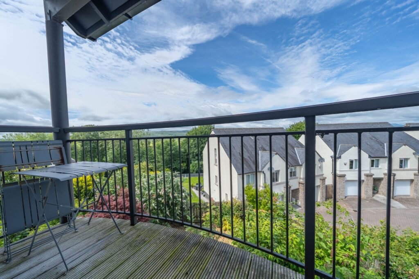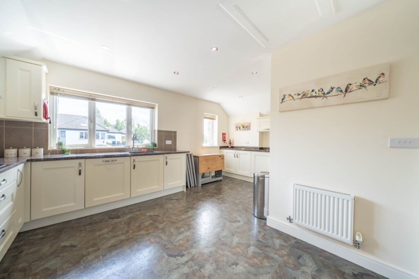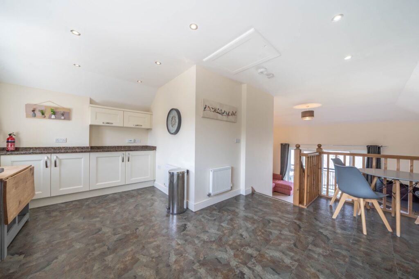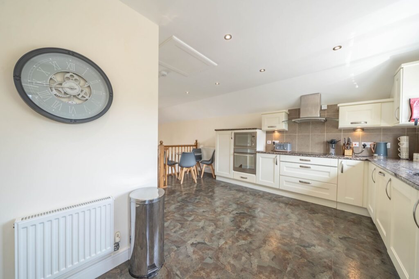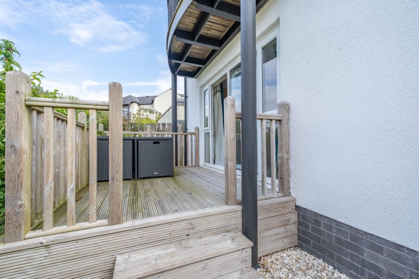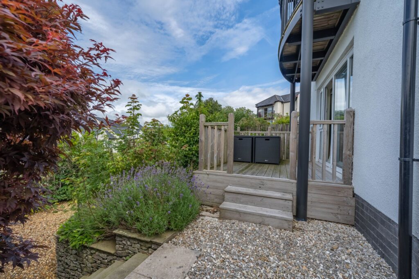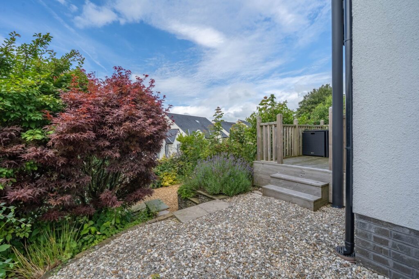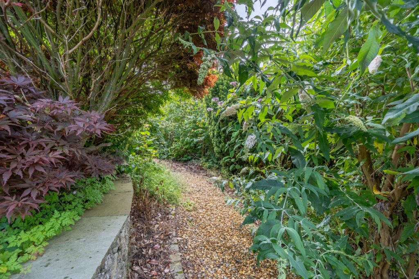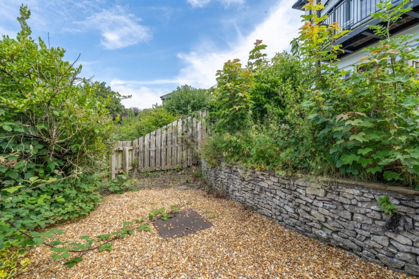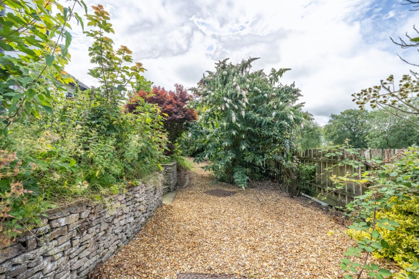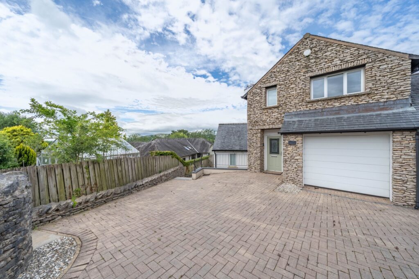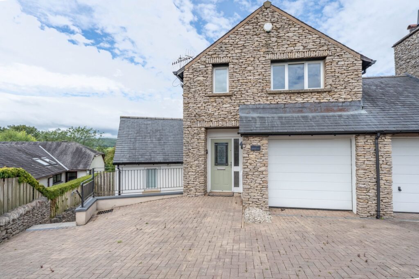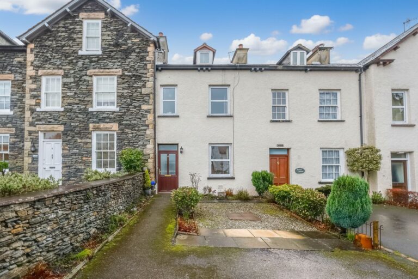
Elim Grove, Windermere, LA23
For Sale
Sold STC
Lowgate, Levens, LA8
A well presented semi-detached property located in the Village of Levens. Having a sitting room, kitchen diner, three bedrooms, two bathrooms, rear garden, garage and driveway parking. EPC Rating C.
A well proportioned semi-detached family home occupying a pleasant position within the village Levens and is just a short drive from the amenities available in the market town of Kendal. The property has great road links to the M6 Motorway and the Lake District National Park.
Nestled within the charming village community, this delightful stone fronted 3 bedroom semi-detached house offers a perfect blend of modern comfort and traditional elegance. The property boasts a spacious sitting room providing access to a lovely balcony, ideal for enjoying a morning coffee or a breath of fresh air. A substantial kitchen diner caters to both family meals and entertaining guests.
The three double bedrooms feature the main bedroom with fitted wardrobes and an en-suite bathroom for added convenience. Completing the accommodation is a three-piece suite bathroom on the ground floor. With the added bonus of no upward chain, this property offers a convenient sale process.
The outdoor space presents a haven of tranquillity, featuring a landscaped enclosed garden adorned with well-established trees, hedges, and planted beds. Meandering gravel pathways lead to a captivating decked area, perfect for al fresco dining and relaxation on garden furniture. A garage and driveway parking provide convenient storage and ample space for multiple vehicles. With internal garage parking and additional driveway parking, this residence offers practicality and comfort in equal measure.
GROUND FLOOR
ENTRANCE HALL 10' 0" x 3' 10" (3.04m x 1.16m)
BEDROOM 14' 10" x 12' 6" (4.52m x 3.80m)
EN-SUITE 5' 11" x 5' 1" (1.81m x 1.54m)
BEDROOM 11' 5" x 8' 8" (3.49m x 2.63m)
BEDROOM 11' 0" x 7' 7" (3.36m x 2.32m)
BATHROOM 7' 2" x 5' 10" (2.19m x 1.79m)
FIRST FLOOR
LANDING 6' 9" x 3' 9" (2.06m x 1.15m)
SITTING ROOM 16' 9" x 12' 10" (5.10m x 3.91m)
KITCHEN DINER 16' 10" x 16' 0" (5.12m x 4.87m)
IDENTIFICATION CHECKS
Should a purchaser(s) have an offer accepted on a property marketed by THW Estate Agents they will need to undertake an identification check. This is done to meet our obligation under Anti Money Laundering Regulations (AML) and is a legal requirement. We use a specialist third party service to verify your identity. The cost of these checks is £43.20 inc. VAT per buyer, which is paid in advance, when an offer is agreed and prior to a sales memorandum being issued. This charge is non-refundable.
EPC RATING C
SERVICES
Mains electric, mains gas, mains water, mains drainage
