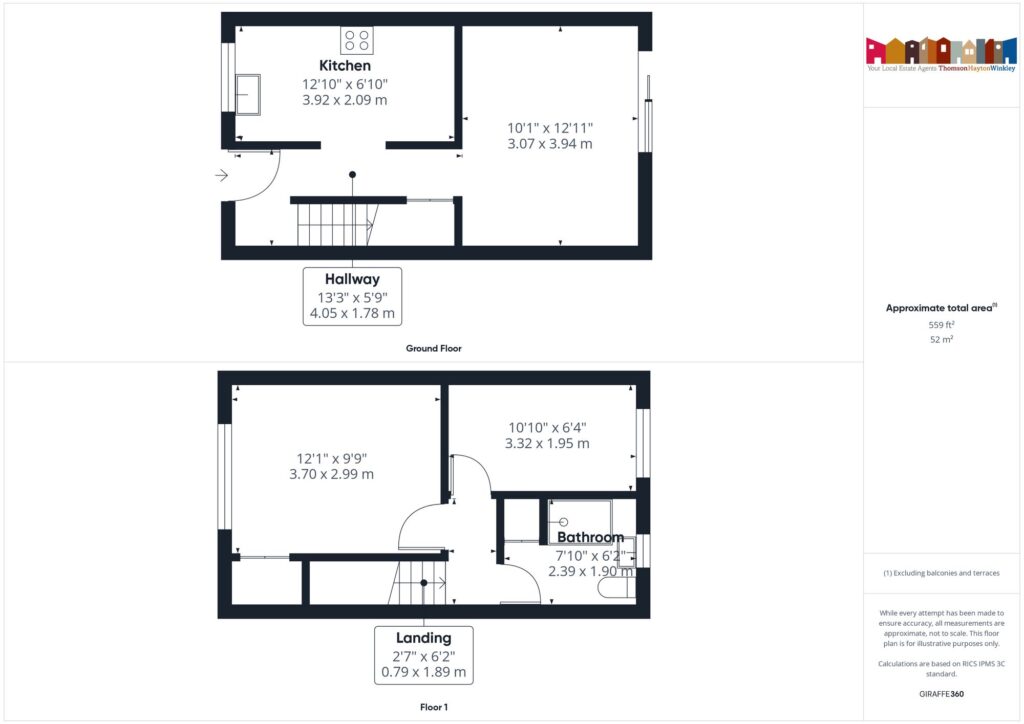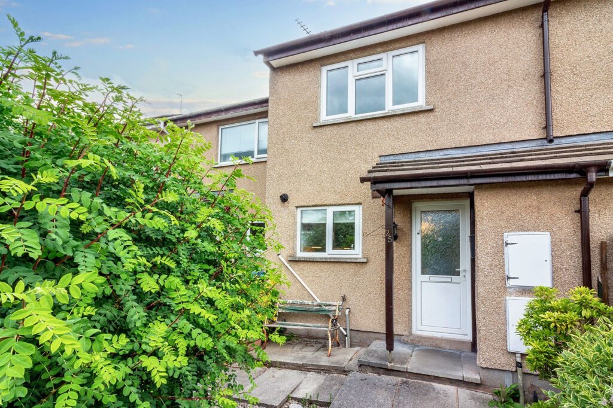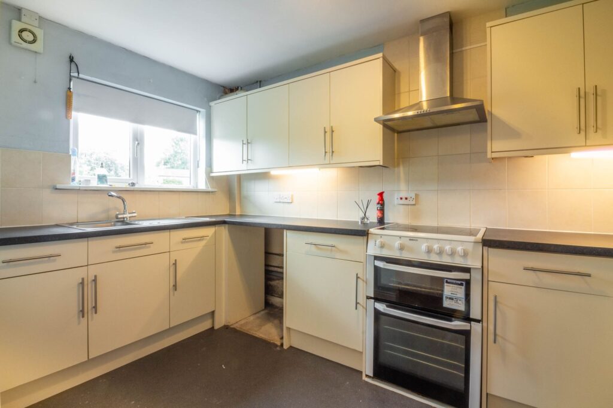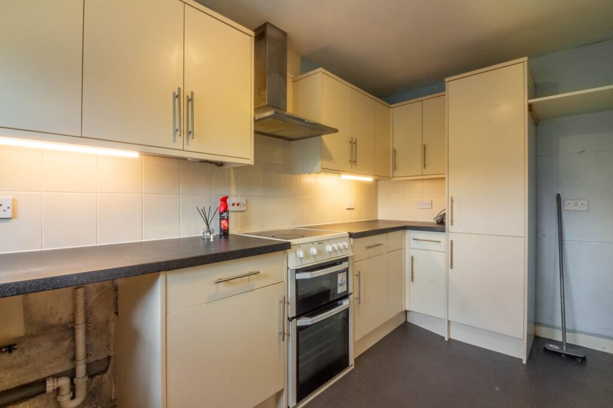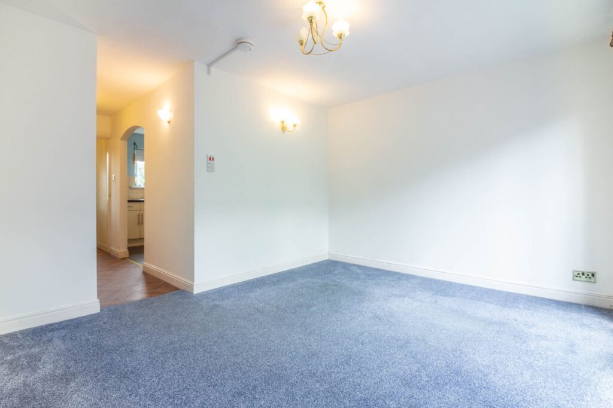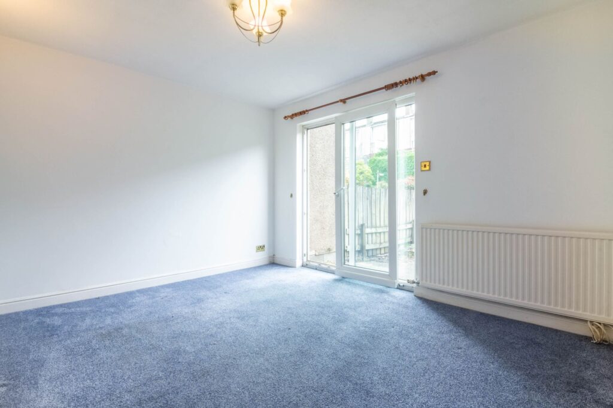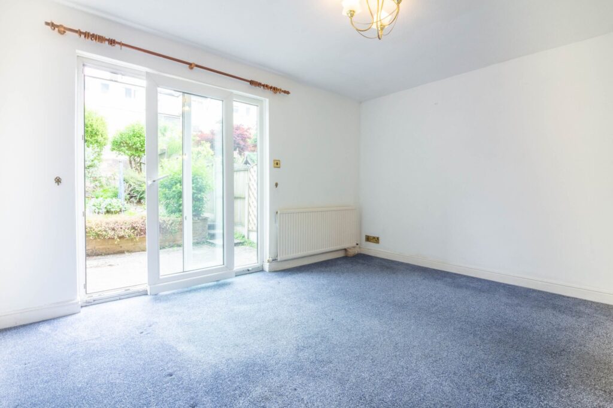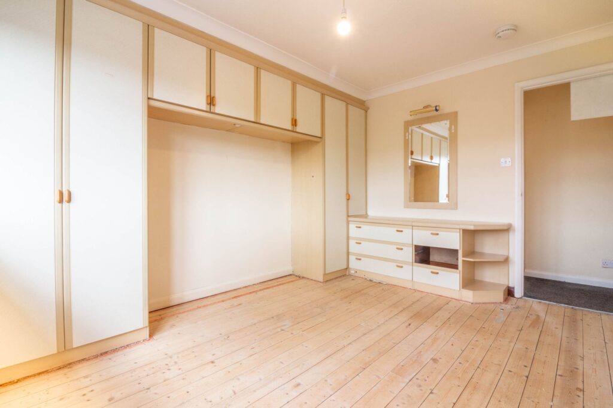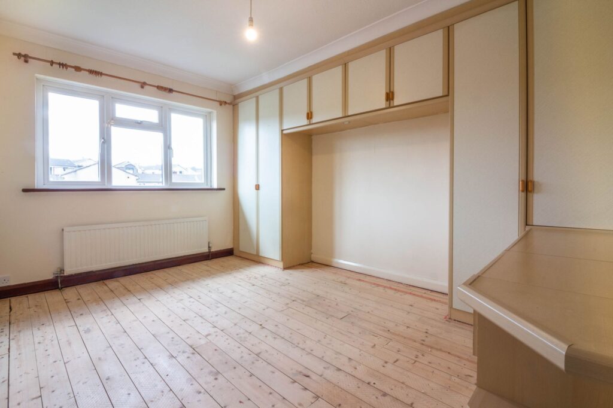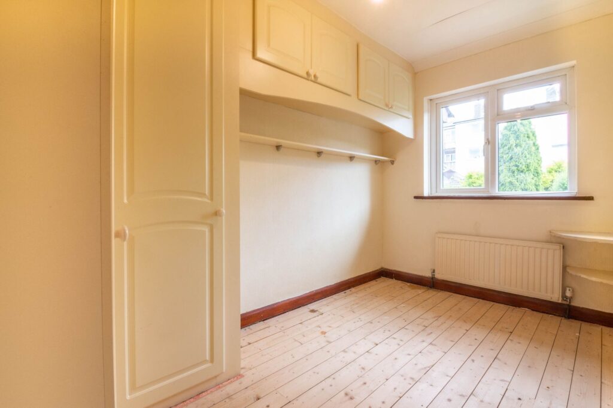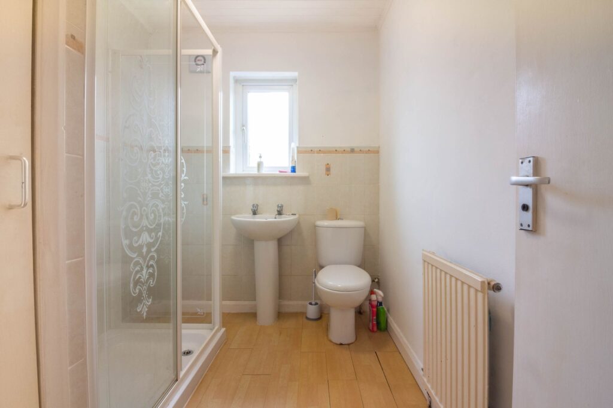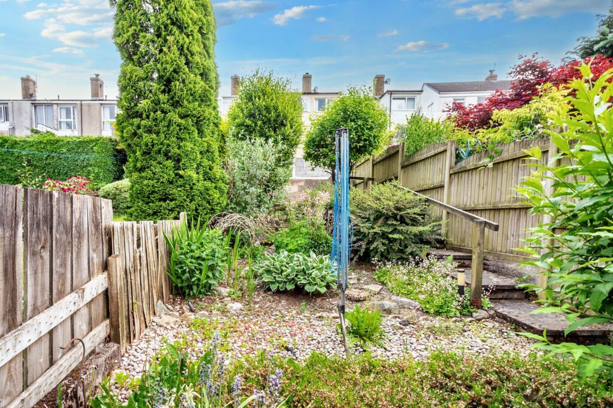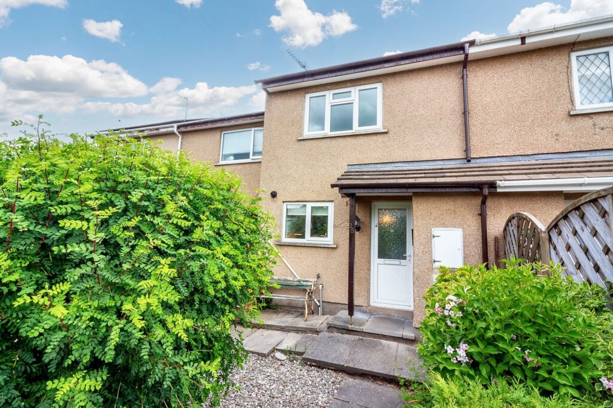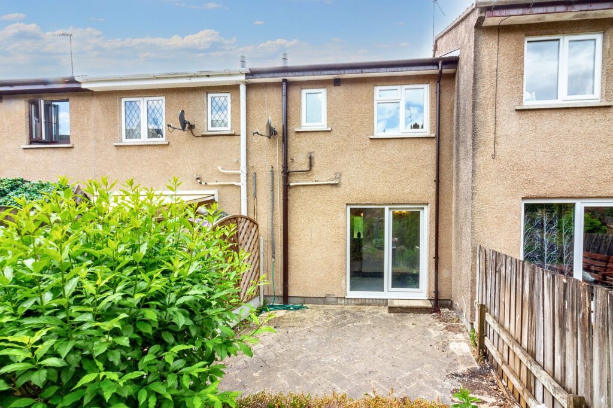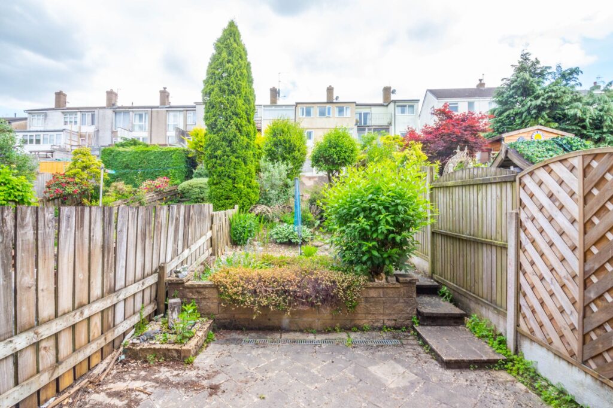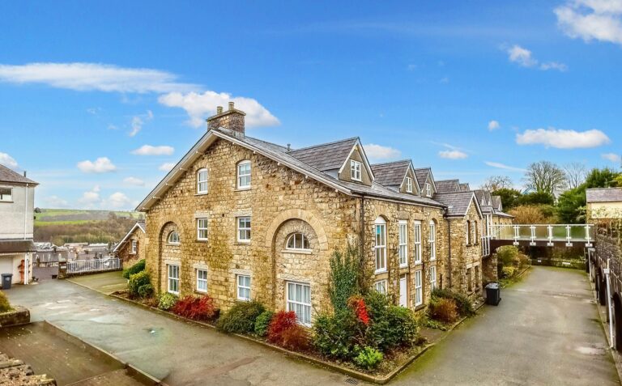
High Fellside, Kendal, LA9
For Sale
Sold STC
Lowther Park, Kendal, LA9
Well proportioned mid-terraced house with great potential. Convenient location near town amenities, road links to Lake District & M6. Fitted kitchen, two bedrooms, front & rear gardens, private driveway. EPC C, Council Tax A.
This mid-terraced house, nestled in a convenient location, presents an exciting development opportunity. With its traditional layout and classic structure, the property offers great potential for those looking to invest in a development opportunity. Ideally situated with superb access to town amenities, you'll find shops, cafes, and other essentials just a short distance away. Additionally, the property enjoys convenient road links to the Lake District National Park and the M6 motorway, making it an excellent base for both local exploration and commuting.
Inside, the property features a fitted kitchen, a sitting room with doors to the garden, and two double bedrooms, each offering a solid foundation for updates to the new owners personal taste. The family shower room is functional and offers plenty of scope for modernising. The property also has double glazing and gas fired central heating. While the interior is ready for some attention, the property has been well maintained and it provides a blank canvas to reimagine and refresh the space according to your preferences. It would be a great first time buyer property or a home where someone is looking to downsize.
Outside, the property benefits from both front and rear gardens, with the rear garden presenting exciting potential to enhance the outdoor living experience and the front garden provides a welcoming first impression. The private driveway for one vehicle adds to the convenience of this property, making it an ideal choice for those looking for a home with room to grow.
EPC - C, Council Tax - A
HALLWAY 13' 4" x 2' 7" (4.07m x 0.80m)
KITCHEN 13' 0" x 6' 11" (3.95m x 2.11m)
With fittings / plumbing for washing machine
SITTING ROOM 13' 0" x 10' 8" (3.97m x 3.24m)
LANDING 6' 2" x 2' 8" (1.88m x 0.81m)
With loft hatch with integrated ladder to spacious storage area (floored)
BEDROOM 12' 3" x 9' 11" (3.73m x 3.02m)
BEDROOM 11' 0" x 6' 5" (3.35m x 1.95m)
BATHROOM 7' 11" x 6' 2" (2.42m x 1.89m)
IDENTIFICATION CHECKS
Should a purchaser(s) have an offer accepted on a property marketed by THW Estate Agents they will need to undertake an identification check. This is done to meet our obligation under Anti Money Laundering Regulations (AML) and is a legal requirement. We use a specialist third party service to verify your identity. The cost of these checks is £43.20 inc. VAT per buyer, which is paid in advance, when an offer is agreed and prior to a sales memorandum being issued. This charge is non-refundable.
SERVICES
Mains gas, mains electric, mains water and mains drainage.
EPC RATING C
COUNCIL TAX BAND A
TENURE: FREEHOLD
