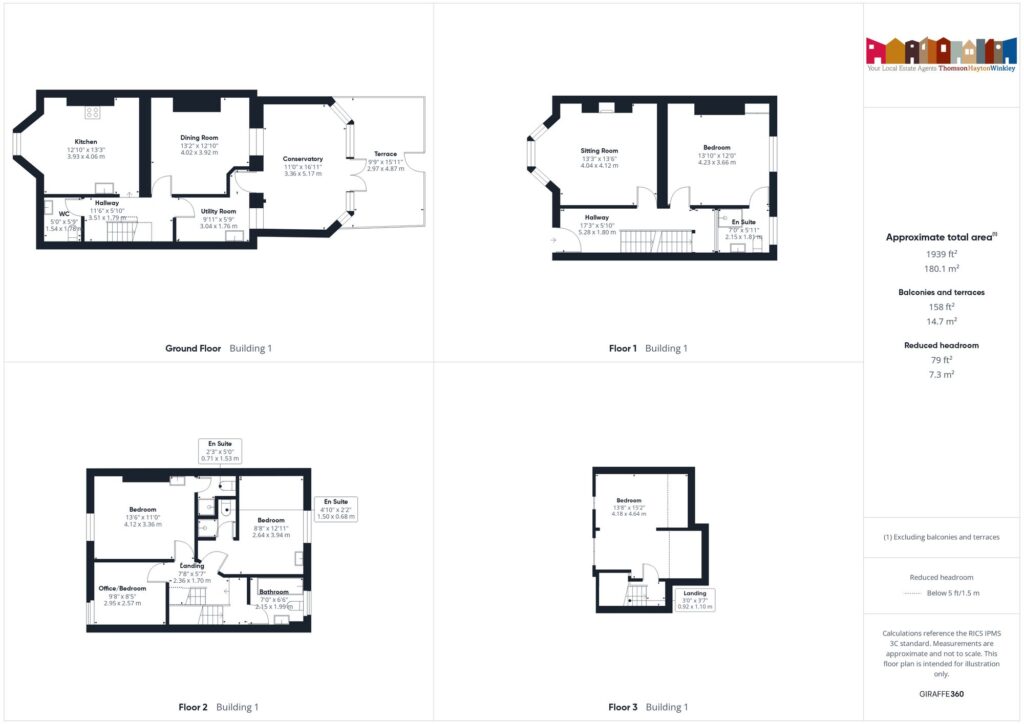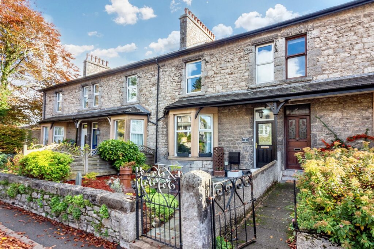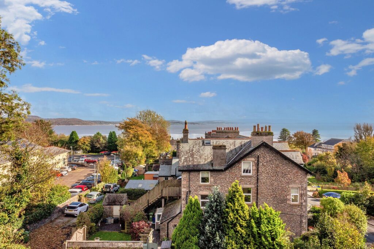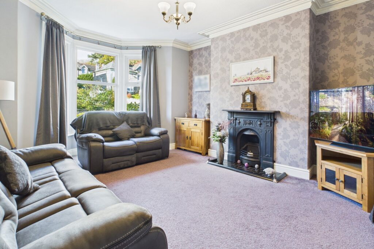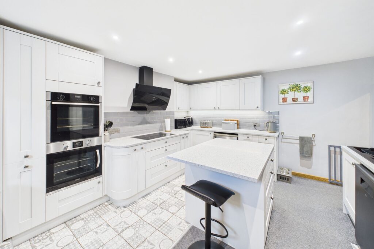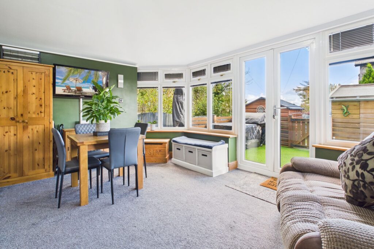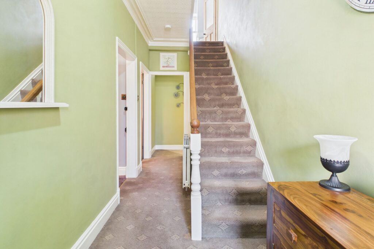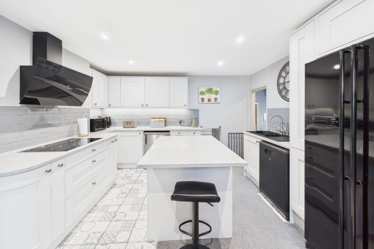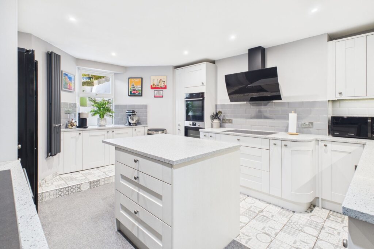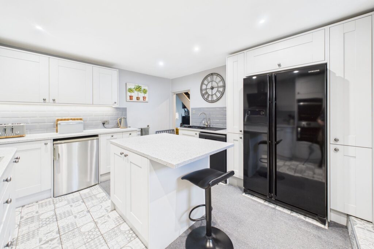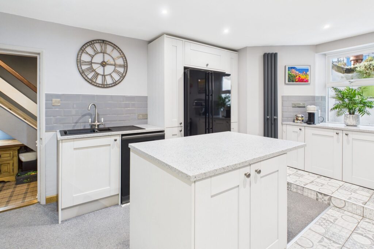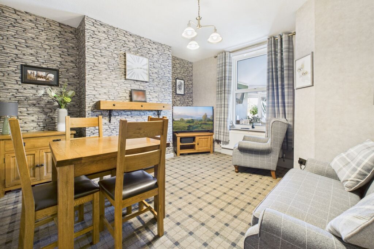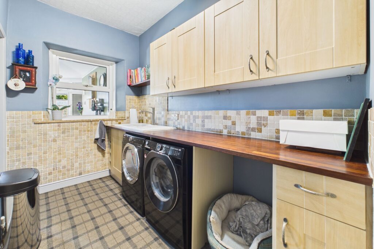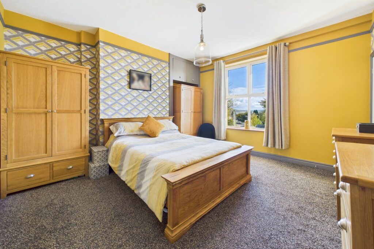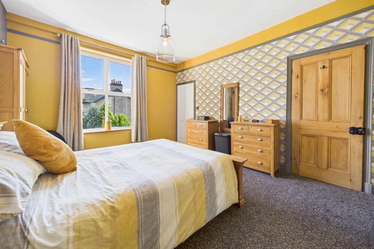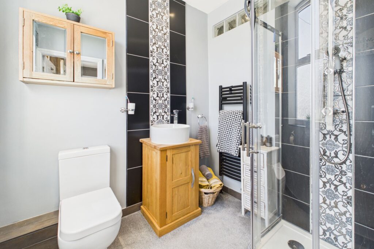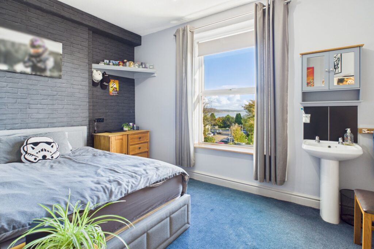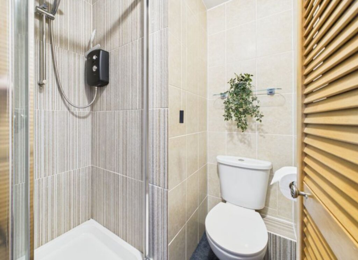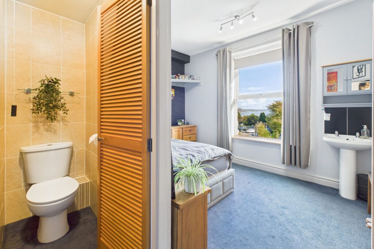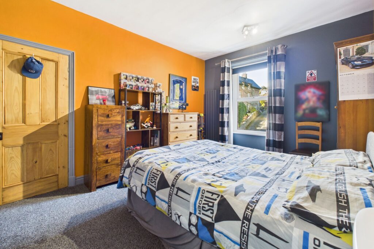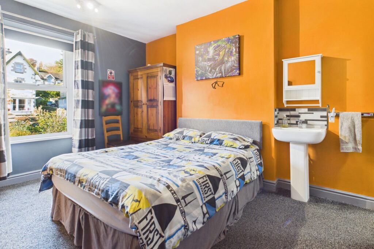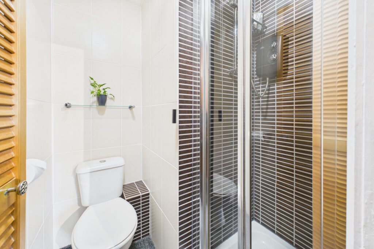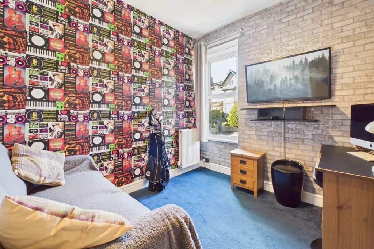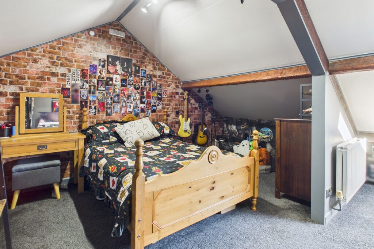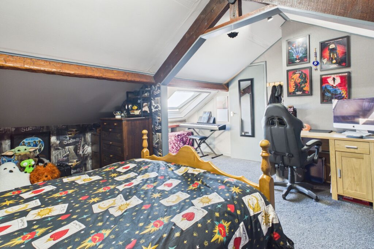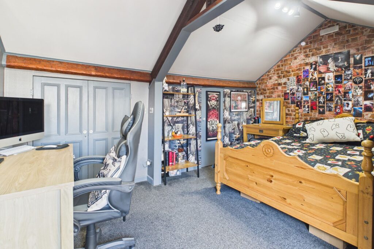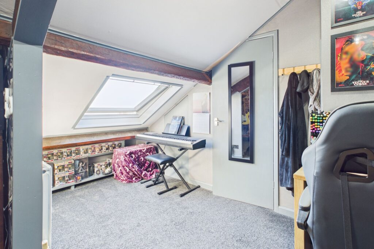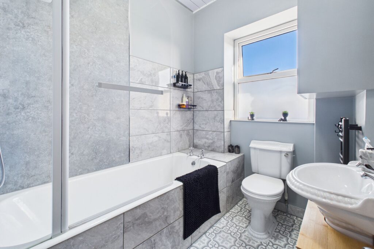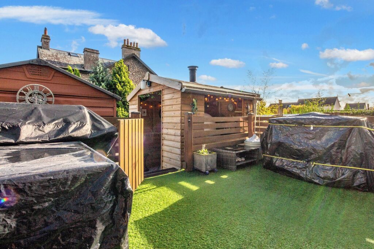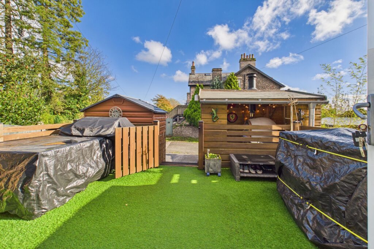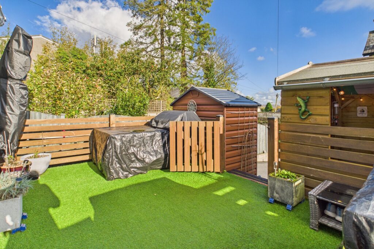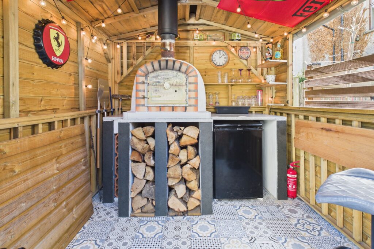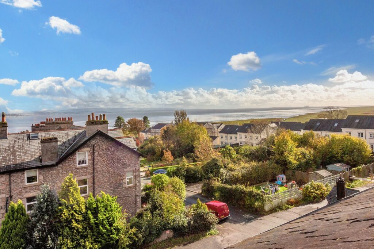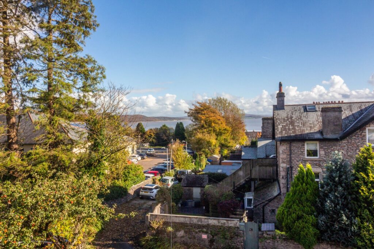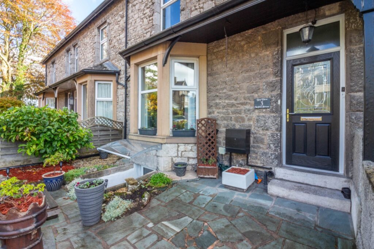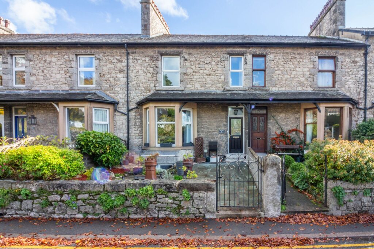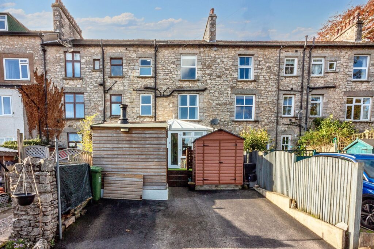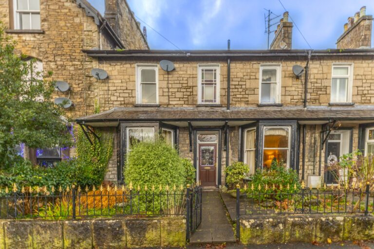
Parkside Road Kendal, LA9
For Sale
Sold STC
Mayfield Terrace, Grange-Over-Sands, LA11
Beautiful five-bedroom period home in Grange-over-Sands with panoramic bay views. Stylish kitchen, three en-suite shower rooms, family bathroom, conservatory, patio garden with pizza oven and off road parking for two. Spacious family home near the promenade and amenities. EPC Rating C. Council Tax Band currently- A
Enjoying stunning panoramic views across Morecambe Bay this charming five bedroom period home in Grange-over-Sands offers a rare combination of space, character, and versatility. Ideally located within walking distance of the promenade, local shops, schools and transport links.
The accommodation spans four floors and is beautifully presented throughout. The lower ground floor features a stylish modern kitchen with central island and integrated appliances, a dining room, conservatory, utility room and cloakroom. The ground floor offers a generous sitting room with bay window and feature fireplace, along with a lovely double bedroom with en suite shower room. Two further double bedrooms, both with en suite shower rooms, a contemporary family bathroom and an office/fifth bedroom are found on the first floor, with an additional double bedroom on the top floor, perfect for guests.
Outside, the south facing terraced rear decked area offers private seating area ideal for entertaining complete with a timber shed housing a wood fired pizza oven. To the rear there is off road parking for two vehicles. Combining period charm, modern comfort and spectacular views, this delightful home captures the very best of coastal living in the heart of Grange-over-Sands. EPC Rating C. Council Tax Band currenlty - A
HALLWAY 6' 6" x 10' 8" (1.97m x 3.25m)
SITTING ROOM 13' 6" x 13' 3" (4.12m x 4.04m)
BEDROOM 12' 0" x 13' 11" (3.66m x 4.23m)
EN SUITE 6' 2" x 7' 1" (1.87m x 2.15m)
LOWER GROUND FLOOR
KITCHEN 13' 4" x 12' 11" (4.06m x 3.93m)
DINING ROOM 12' 10" x 13' 2" (3.92m x 4.02m)
CONSERVATORY 17' 0" x 11' 0" (5.17m x 3.36m)
WC 4' 10" x 5' 1" (1.47m x 1.54m)
UTILITY ROOM 5' 9" x 10' 0" (1.75m x 3.04m)
FIRST FLOOR
BEDROOM 11' 0" x 13' 6" (3.36m x 4.12m)
EN SUITE 5' 0" x 2' 4" (1.53m x 0.71m)
BEDROOM 12' 11" x 8' 8" (3.94m x 2.64m)
EN SUITE 4' 11" x 2' 3" (1.50m x 0.68m)
OFFICE / BEDROOM 8' 5" x 9' 8" (2.57m x 2.95m)
BATHROOM 6' 6" x 7' 1" (1.99m x 2.15m)
SECOND FLOOR
BEDROOM 15' 3" x 13' 9" (4.64m x 4.18m)
IDENTIFICATION CHECKS
Should a purchaser(s) have an offer accepted on a property marketed by THW Estate Agents they will need to undertake an identification check. This is done to meet our obligation under Anti Money Laundering Regulations (AML) and is a legal requirement. We use a specialist third party service to verify your identity. The cost of these checks is £43.20 inc. VAT per buyer, which is paid in advance, when an offer is agreed and prior to a sales memorandum being issued. This charge is non-refundable.
SERVICES
Mains electric, mains gas, mains water, mains drainage.
EPC RATING C
COUNCIL TAX BAND CURRENTLY 'A'
TENURE:FREEHOLD
