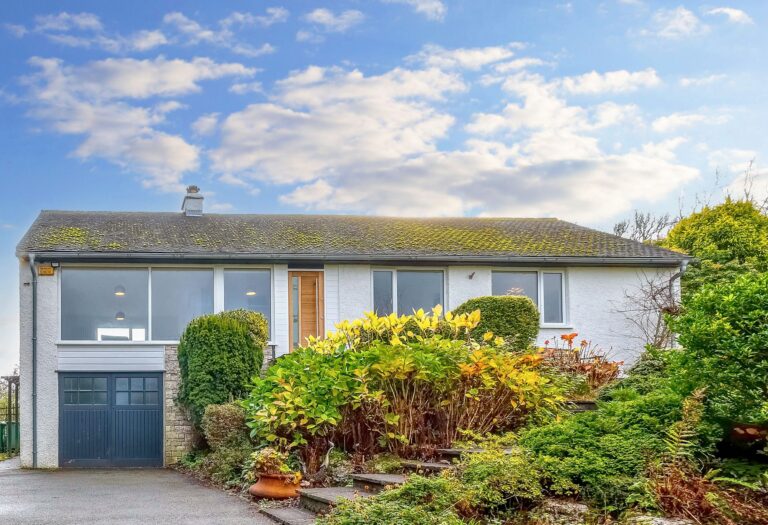
Cunswick End, Crook Road, Kendal, LA8
For Sale
For Sale
Mill Croft, 18 The Old Nurseries, Grange-Over-Sands, LA11
A well presented detached property located in Grange-over-Sands having a sitting room, kitchen diner, sun room, four bedrooms, bathroom, ensuite, gardens, garage and parking. EPC Rating C. Council Tax F
A charming well presented, architecturally designed detached house pleasantly situated within Grange-over-Sands boasting far reaching views across Morecambe Bay. Located in a desirable residential location, the property is conveniently placed for the many amenities available within the town including the rail and bus services and is within easy reach of the Lake District National Park, the market town of Kendal and Junction 36 of the M6.
Nestled in a tranquil corner, this charming 3-bedroom detached house with Westmorland slate roof boasts far-reaching bay views that will leave you in awe. The property has oak flooring throughout and features a stunning sitting room where you can unwind while gazing out to the picturesque bay. The substantial kitchen diner is perfect for hosting gatherings, with seamless access to the garden room that bathes the space in natural light. Retreat to one of the three bedrooms, where the main bedroom surprises with an en-suite complete with underfloor heating. There is also an additional box room which could be utilised as a study or studio. A family bathroom on the lower ground floor also features underfloor heating, ensuring comfort at every turn.
Step outside to discover the breath-taking outdoor space, where stunning gardens envelop the property. A well-kept York stone paved patio seating area beckons for al fresco dining, while stocked rockery planted beds and gravelled features add a touch of charm. The property's appeal is further enhanced by well-established trees and hedges, providing privacy to the outdoor sanctuary. Garage parking is available for your vehicles, alongside ample driveway parking, ensuring convenience for residents and guests alike. Embrace the luxury of outdoor living with a property that seamlessly combines elegance, comfort, and tranquillity in every detail. This is an unparalleled opportunity to call this stunning haven your own, where every day is a retreat to serenity amidst nature's beauty.
LOWER GROUND FLOOR
INNER HALLWAY 17' 3" x 3' 1" (5.27m x 0.94m)
BEDROOM 13' 1" x 11' 5" (3.99m x 3.47m)
BEDROOM 11' 5" x 11' 3" (3.47m x 3.44m)
STUDY 9' 8" x 7' 6" (2.94m x 2.28m)
BATHROOM 10' 8" x 5' 2" (3.24m x 1.58m)
GROUND FLOOR
PORCH 3' 10" x 3' 7" (1.18m x 1.08m)
ENTRANCE HALL 7' 0" x 3' 11" (2.14m x 1.19m)
SITTING ROOM 15' 6" x 11' 5" (4.73m x 3.47m)
KITCHEN DINER 23' 5" x 11' 5" (7.13m x 3.48m)
GARDEN ROOM 14' 5" x 9' 9" (4.39m x 2.96m)
BEDROOM 13' 11" x 10' 7" (4.24m x 3.23m)
EN-SUITE 9' 7" x 4' 11" (2.93m x 1.49m)
IDENTIFICATION CHECKS
Should a purchaser(s) have an offer accepted on a property marketed by THW Estate Agents they will need to undertake an identification check. This is done to meet our obligation under Anti Money Laundering Regulations (AML) and is a legal requirement. We use a specialist third party service to verify your identity. The cost of these checks is £43.20 inc. VAT per buyer, which is paid in advance, when an offer is agreed and prior to a sales memorandum being issued. This charge is non-refundable.
EPC RATING C
SERVICES
Mains electric, mains gas, mains water, mains drainage

































