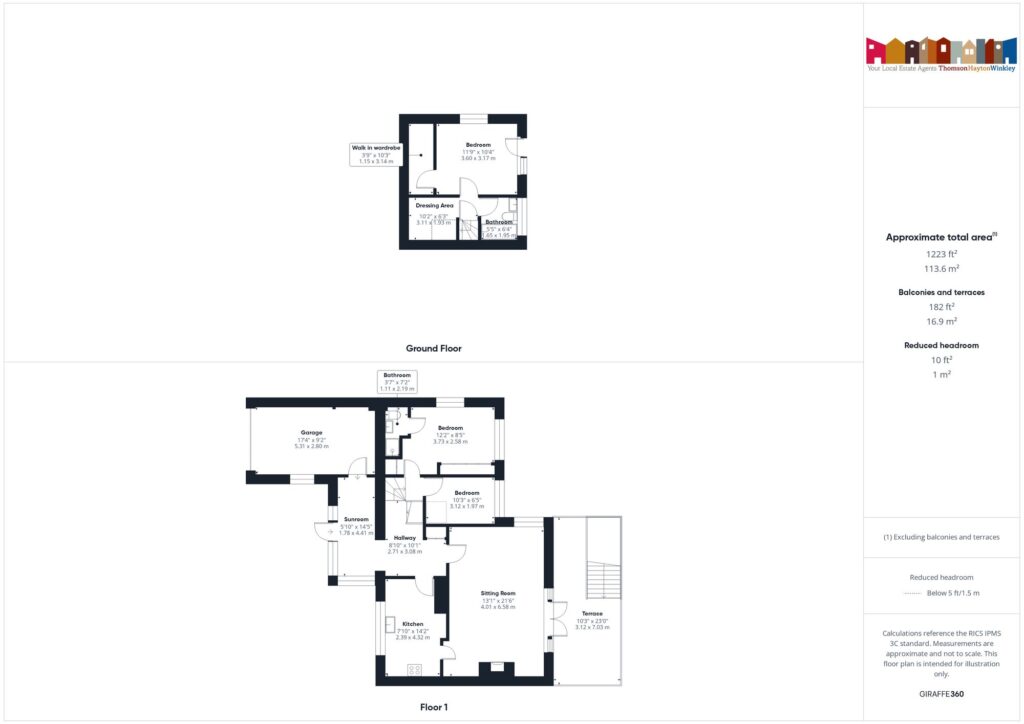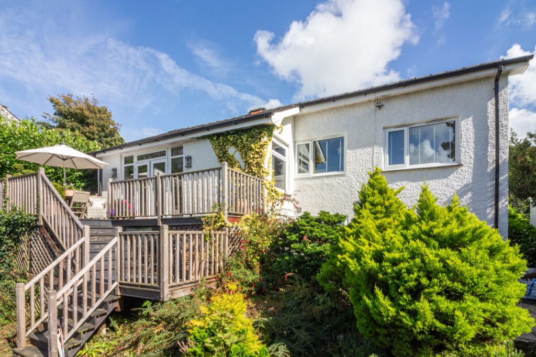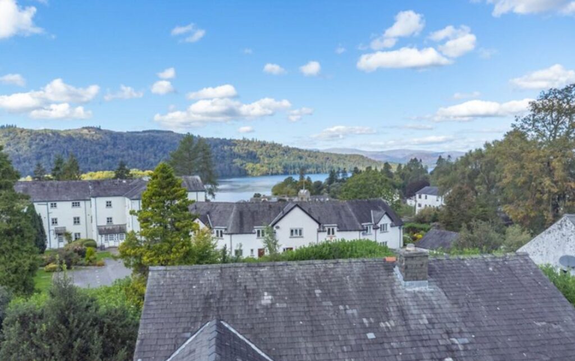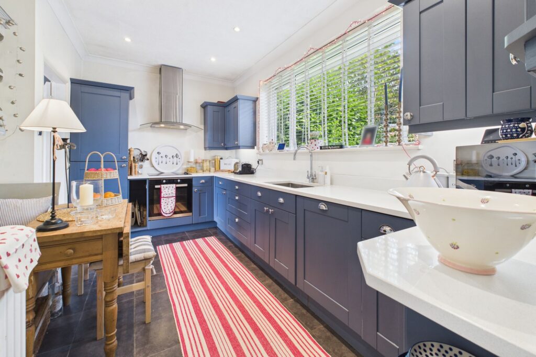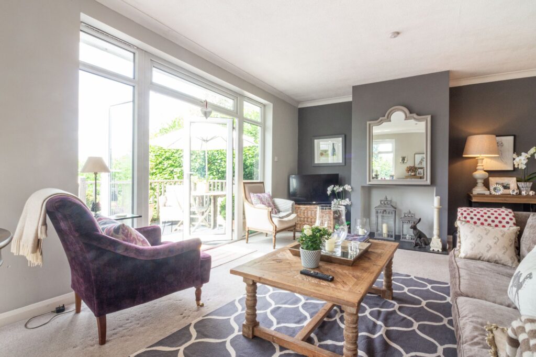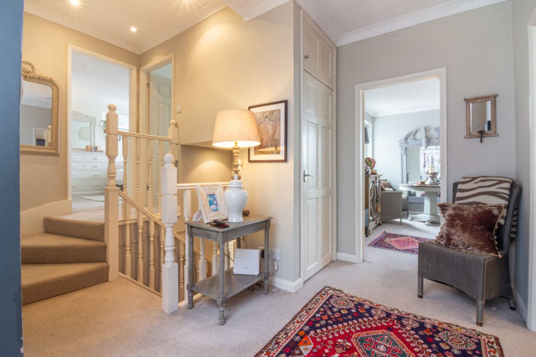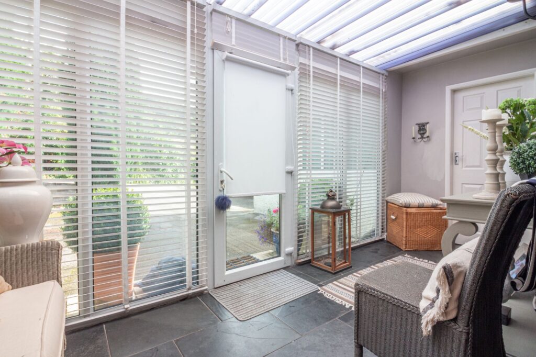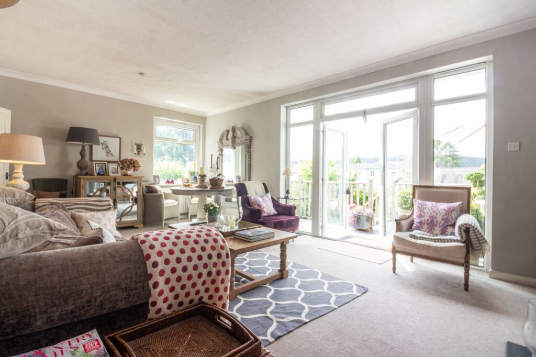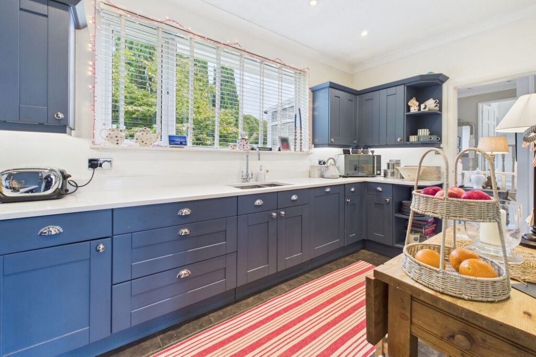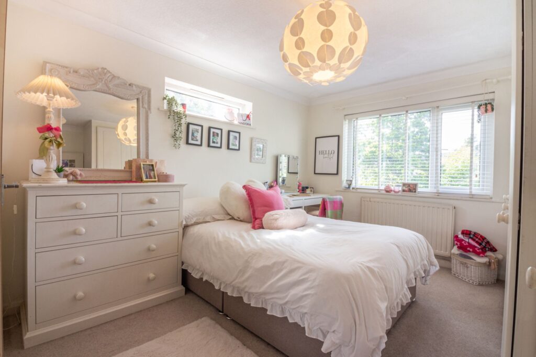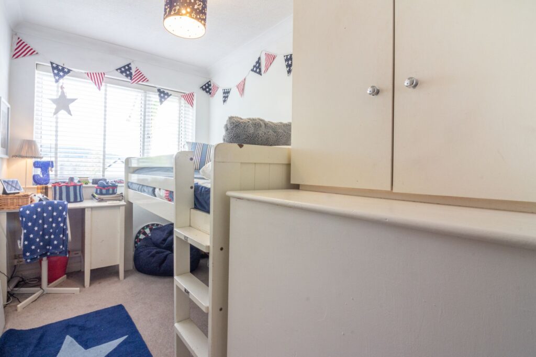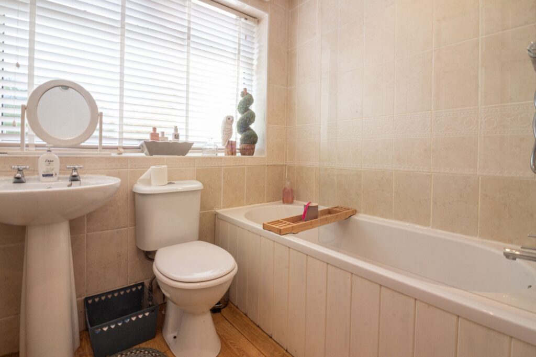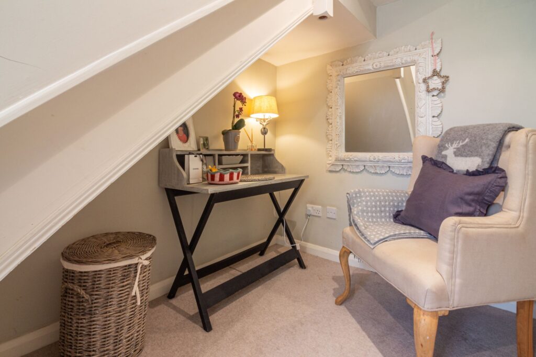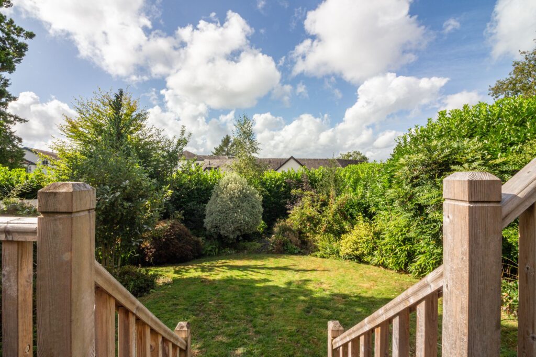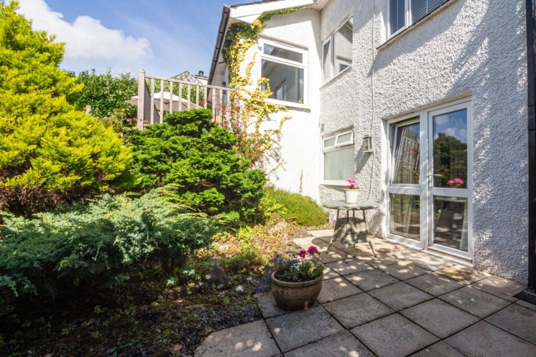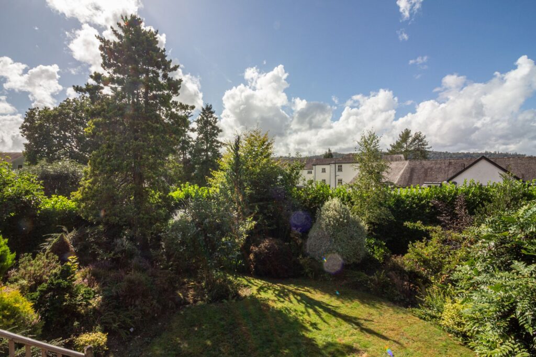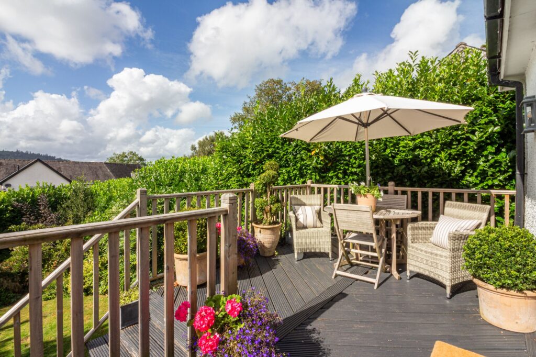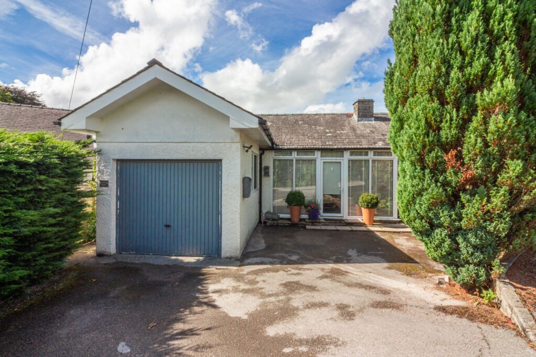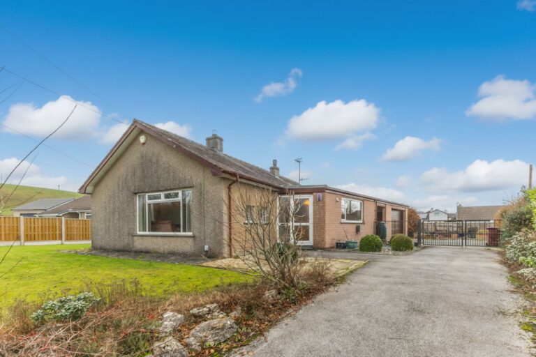
Lumley Road, Kendal, LA9
For Sale
For Sale
Moss Lea, Brantfell Road, Bowness-On-Windermere, LA23
Set in an elevated position close in the heart of Bowness-on-Windermere this detached three-bedroom home combines comfort, style and convenience. Featuring a light-filled sitting/dining room with terrace, modern kitchen, en-suite and bathroom, plus mature gardens, parking for three and a garage. A rare opportunity in one of the Lake District’s most sought after towns. EPC Rating D. Council Tax Band Currently Band F.
Perched in an elevated position above the ever-popular town of Bowness-on-Windermere, this detached home enjoys a peaceful setting while being just a short distance from the bustling shops, restaurants, and attractions of the Lake District’s most vibrant lakeside community. Its location offers the perfect balance of tranquillity and convenience, with easy access to the lake, surrounding fells, and excellent local amenities.
The accommodation is thoughtfully arranged over three levels and incudes a light-filled sitting/dining room taking centre stage, opening through French doors to the sun terrace that frames the garden beyond. The modern fitted kitchen is well equipped with integrated appliances, there are three bedrooms, one of which occupies the lower ground floor with its own walk-in wardrobe and dressing area, an ideal private retreat. There is a family bathroom and an en suite shower room to ensure comfort for family and guests alike. Well presented and with neutral decor throughout makes this a home ready to move into and personalise.
Outside there are mature, landscaped gardens surrounding the property, creating a wonderful sense of privacy and calm. Lawns, established borders, and a variety of planting including an apple tree and perennials offer seasonal colour and a beautiful setting for relaxation or entertaining. To the front, there is off-road parking for at least three vehicles as well as an integral garage complete with utility space, adding practicality to the home’s appeal.
With its enviable location and private gardens, this property offers a rare opportunity to secure a home in one of the Lake District’s most sought after areas and early viewing is strongly recommended to appreciate all that this delightful residence has to offer.
SUNROOM 13' 10" x 5' 11" (4.21m x 1.81m)
HALLWAY 13' 6" x 8' 10" (4.11m x 2.69m)
SITTING/DINING ROOM 21' 5" x 13' 2" (6.54m x 4.02m)
KITCHEN 14' 3" x 7' 9" (4.35m x 2.37m)
BEDROOM 13' 5" x 10' 5" (4.10m x 3.18m)
EN SUITE 4' 9" x 3' 8" (1.44m x 1.11m)
BEDROOM 10' 4" x 6' 5" (3.16m x 1.96m)
DRESSING AREA 7' 6" x 6' 4" (2.28m x 1.92m)
BEDROOM 12' 4" x 10' 4" (3.75m x 3.16m)
WALK IN WARDROBE 10' 4" x 3' 8" (3.16m x 1.12m)
BATHROOM 6' 4" x 5' 5" (1.93m x 1.64m)
GARAGE 17' 7" x 9' 3" (5.37m x 2.82m)
IDENTIFICATION CHECKS
Should a purchaser(s) have an offer accepted on a property marketed by THW Estate Agents they will need to undertake an identification check. This is done to meet our obligation under Anti Money Laundering Regulations (AML) and is a legal requirement. We use a specialist third party service to verify your identity. The cost of these checks is £43.20 inc. VAT per buyer, which is paid in advance, when an offer is agreed and prior to a sales memorandum being issued. This charge is non-refundable.
EPC Rating D
COUNCIL TAX CURRENTLY BAND F
TENURE:FREEHOLD
SERVICES
Mains electric, mains gas, mains water, mains drainage
