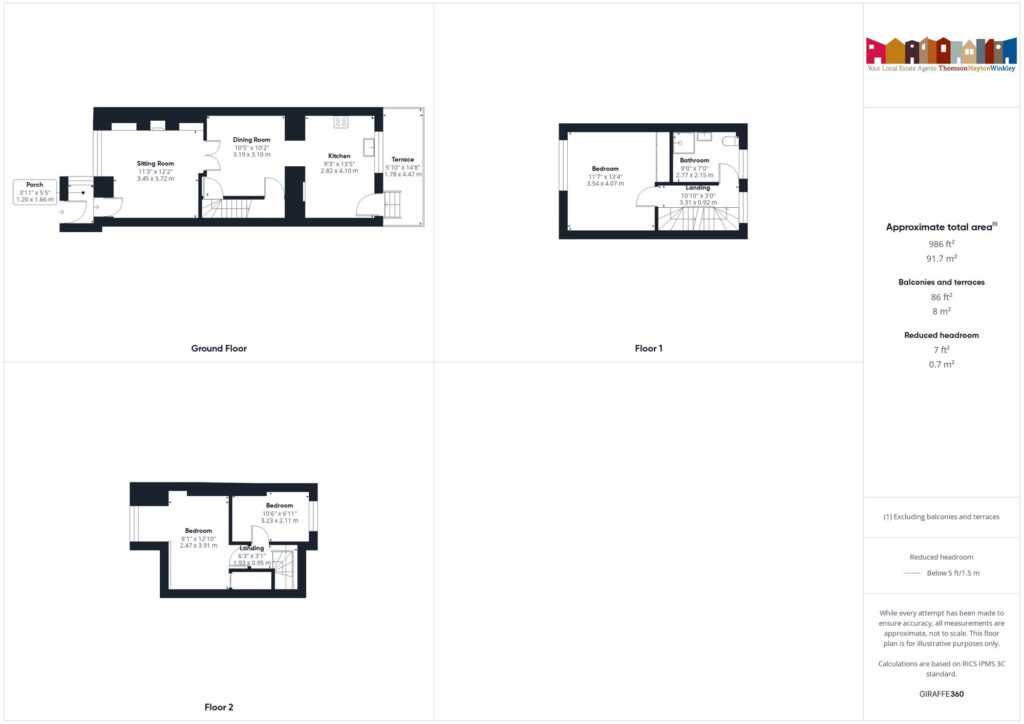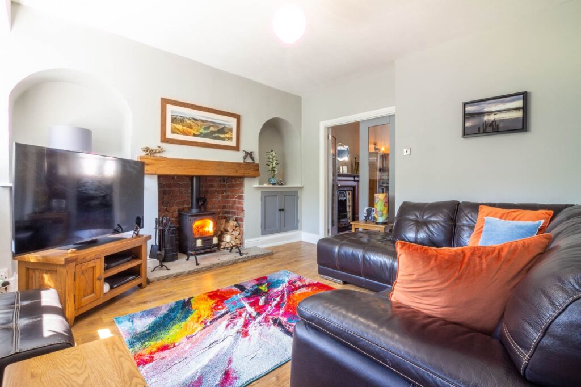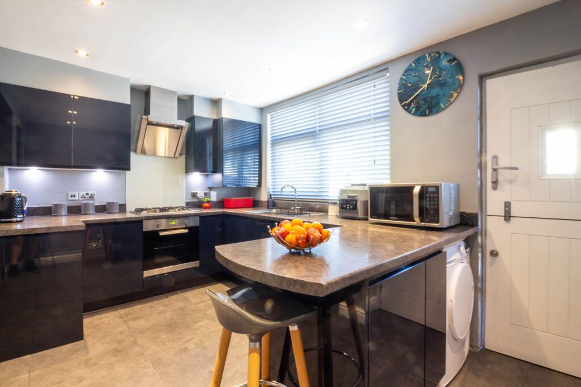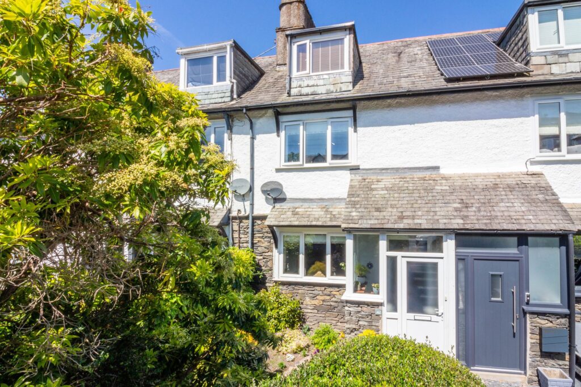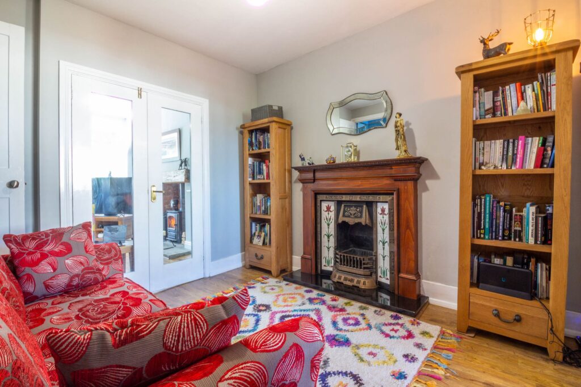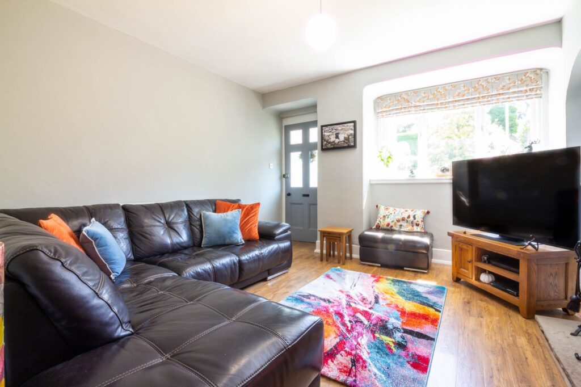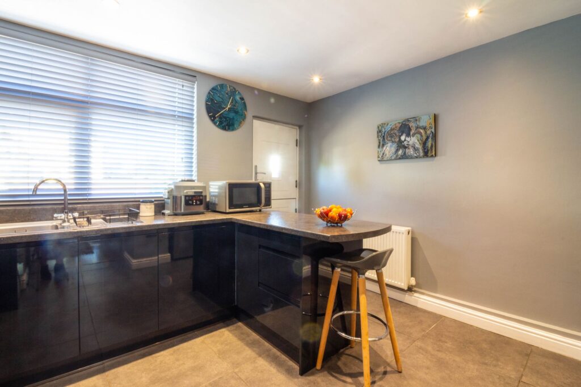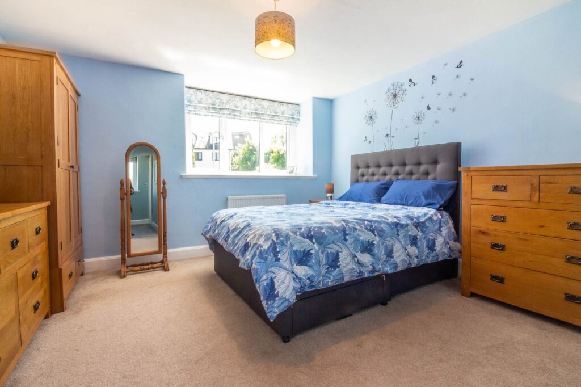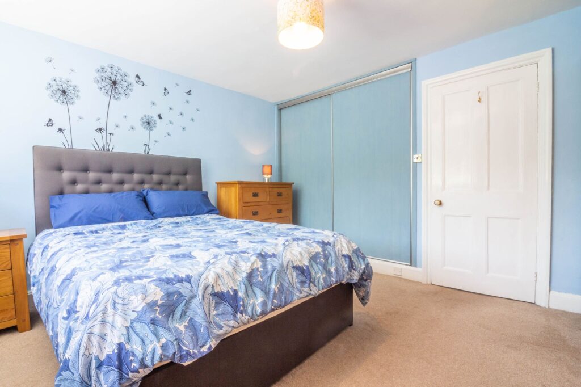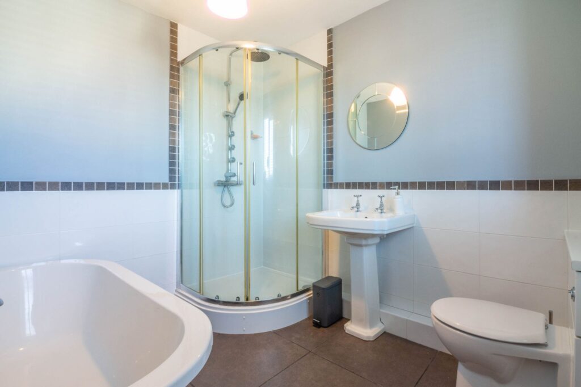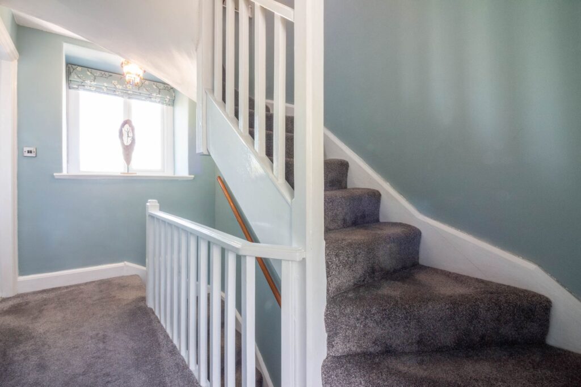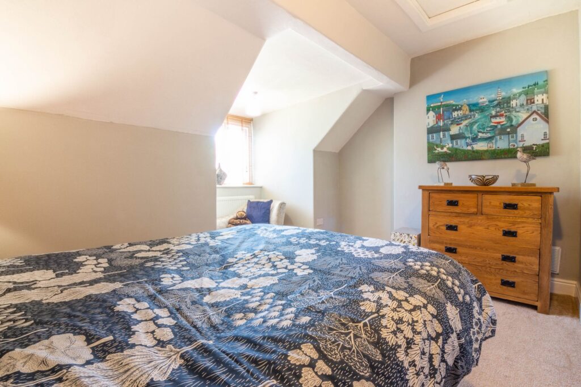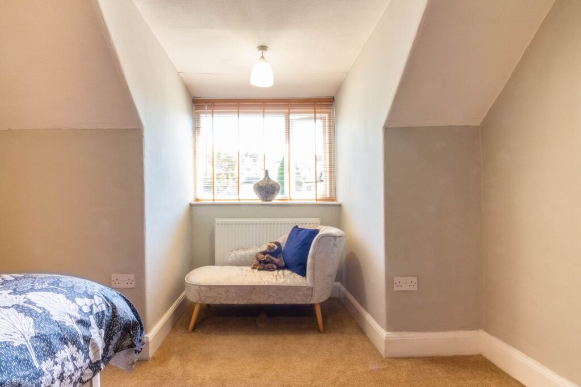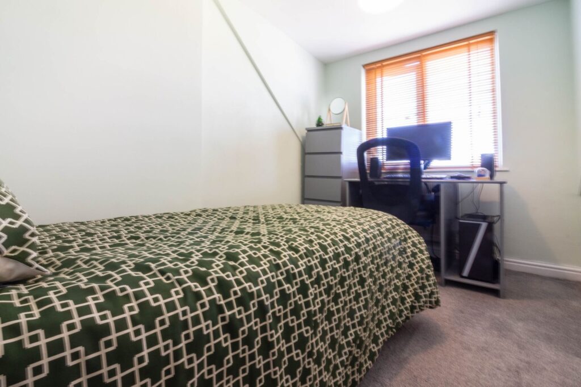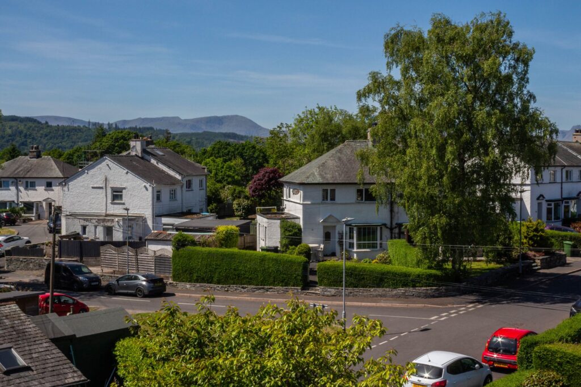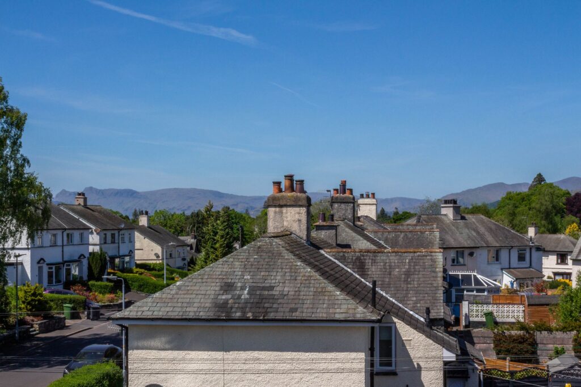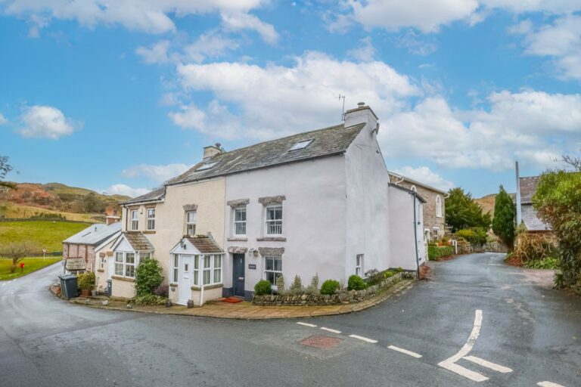
Bleak House, Newton In Cartmel, LA11
For Sale
For Sale
Oakthwaite Road, Windermere, LA23
Charming three bed mid-terraced house in this sought-after Windermere location. Modern comforts blend with traditional charm, ideal for family living with nearby amenities and excellent transport links. Enjoy cosy nights by the log burner and stunning views of Lakeland fells. Enclosed patio garden and on road parking. EPC Rating D. Council Tax currently Band C.
Located in this sought-after location within Windermere is this well presented, three bedroom mid-terraced house which offers the perfect blend of traditional charm and modern comfort. This prime location offers easy access to Windermere and all the village has to offer including schools, shops, restaurants, bars, and the train station giving access to Oxenholme and the West Coast Mainline. Bowness-on-Windermere and the lake are within walking distance offering even further amenities and also within walking distance are the Low Fells of Orrest Head and School Knott.
As you step inside, you are greeted by a warm and inviting sitting room featuring a multi fuel stove, ideal for cosy nights in, the sitting room then seamlessly flows into the dining room through double doors, where a striking feature fireplace takes centre stage, creating a wonderful ambience for entertaining guests. The modern fitted kitchen offers plenty of storage and space for a fridge freezer, washing machine and tumble dryer and a stable door into the sunny back patio. Ascending the stairs, you will find three well-appointed bedrooms, with the first floor housing the main bedroom which boasts a fitted wardrobe for ample storage space and the four-piece family bathroom which caters to the needs of the household, offering both style and convenience. There are two further bedrooms to the second floor with fabulous views of the Lakeland fells from the rear of the property.
There is a planted seating area to the front and the rear of property offers an enclosed patio garden with a charming seating area and a convenient timber shed, ideal for outdoor relaxation and storage needs. Parking is available on the road, ensuring ease of access for residents.
This home presents a fantastic opportunity for those seeking an excellent family residence in a desirable setting. Don't miss the chance to make this stunning property your own and enjoy a lifestyle filled with comfort, style, and convenience.
EPC Rating D. Council Tax currently Band C.
PORCH 5' 3" x 3' 8" (1.61m x 1.13m)
SITTING ROOM 13' 9" x 12' 6" (4.19m x 3.81m)
DINING ROOM 11' 1" x 10' 0" (3.37m x 3.04m)
KITCHEN 13' 3" x 9' 0" (4.03m x 2.75m)
FIRST FLOOR LANDING 10' 11" x 3' 5" (3.32m x 1.04m)
BEDROOM 13' 5" x 11' 9" (4.08m x 3.58m)
BATHROOM 9' 0" x 7' 1" (2.74m x 2.15m)
SECOND FLOOR LANDING 3' 1" x 2' 11" (0.93m x 0.89m)
BEDROOM 13' 4" x 11' 7" (4.07m x 3.54m)
Both max.
BEDROOM 10' 7" x 6' 11" (3.23m x 2.12m)
EPC RATING D
COUNCIL TAX CURRENTLY BAND C
SERVICES
Mains electric, gas, water and drainage.
TENURE: FREEHOLD
IDENTIFICATION CHECKS
Should a purchaser(s) have an offer accepted on a property marketed by THW Estate Agents they will need to undertake an identification check. This is done to meet our obligation under Anti Money Laundering Regulations (AML) and is a legal requirement. We use a specialist third party service to verify your identity. The cost of these checks is £43.20 inc. VAT per buyer, which is paid in advance, when an offer is agreed and prior to a sales memorandum being issued. This charge is non-refundable.
