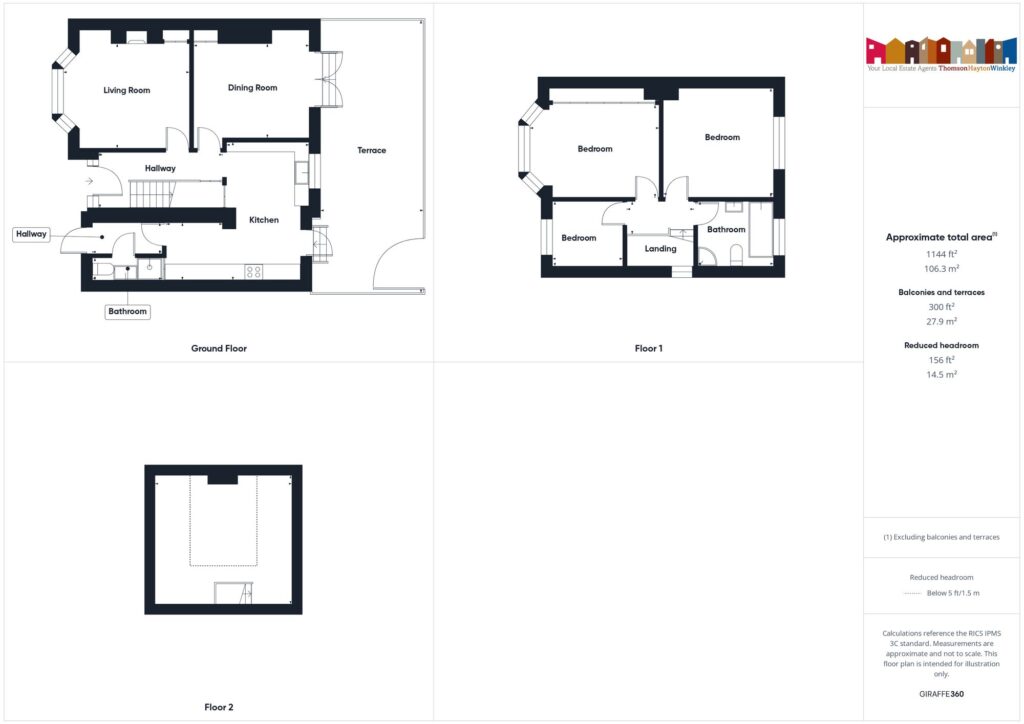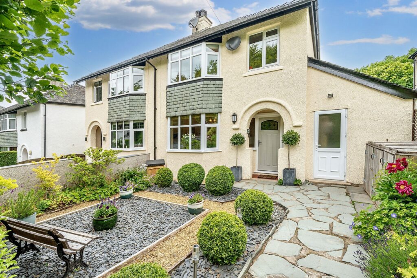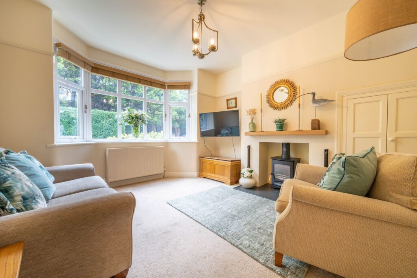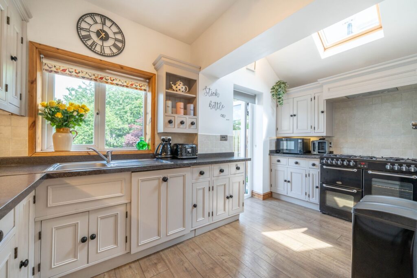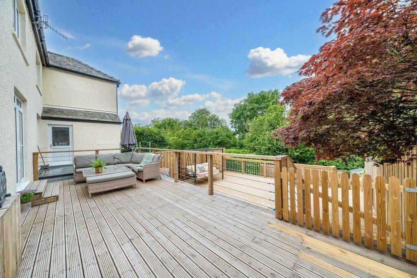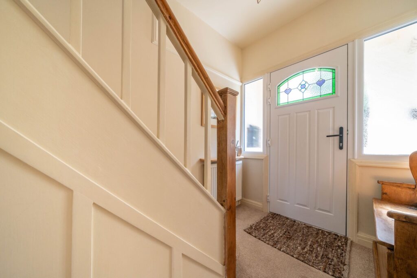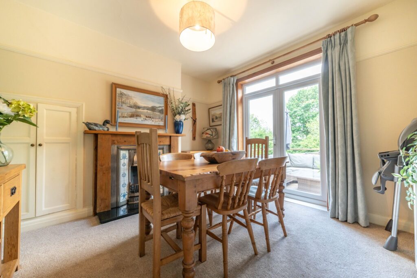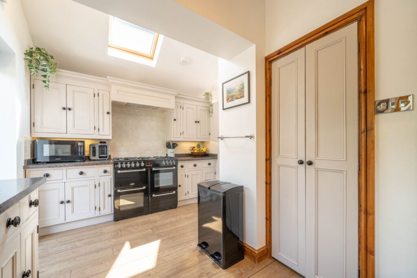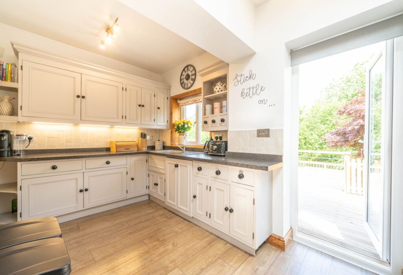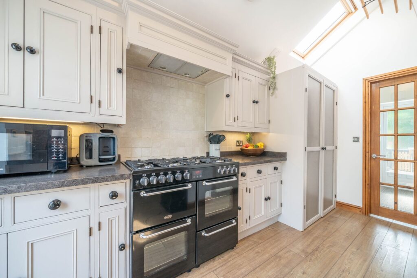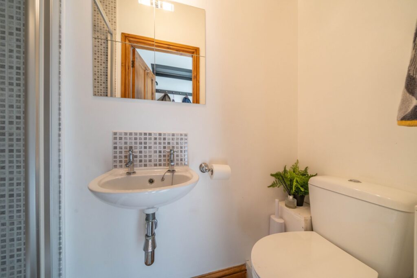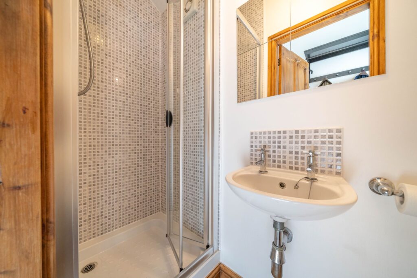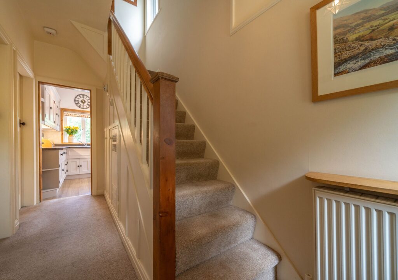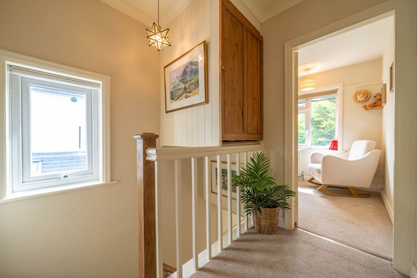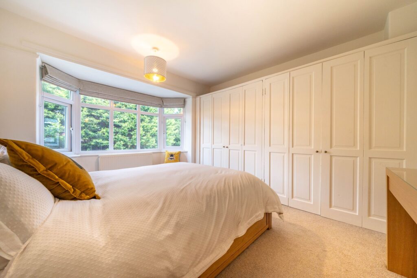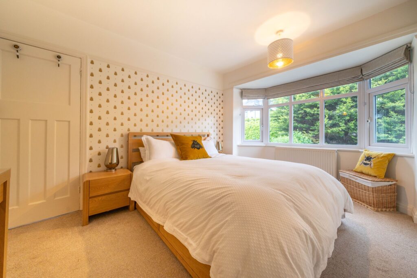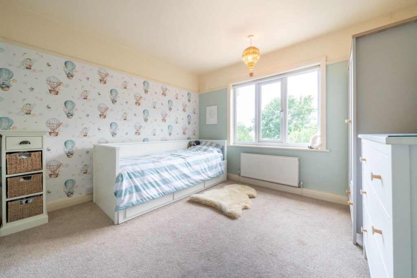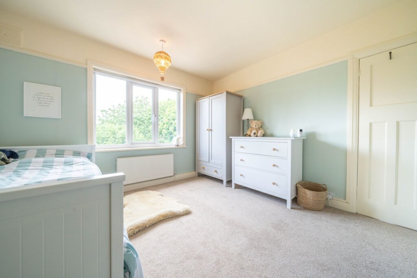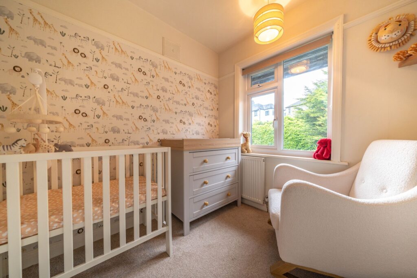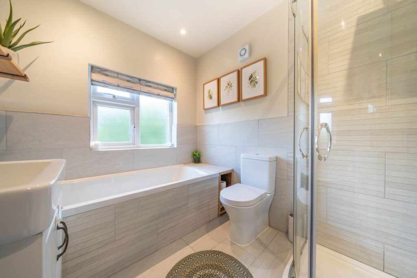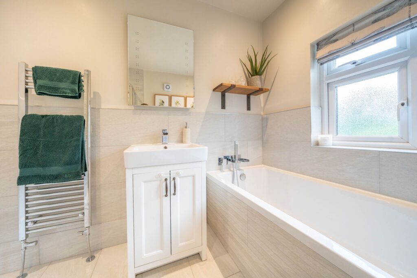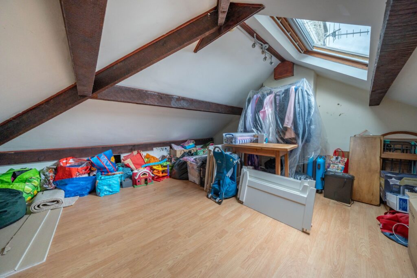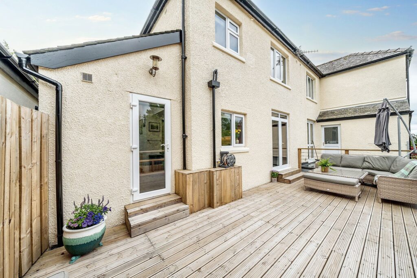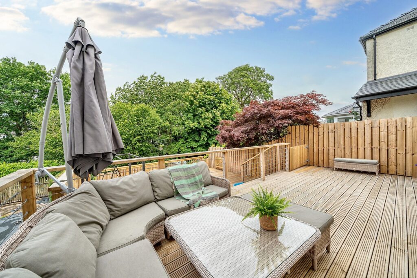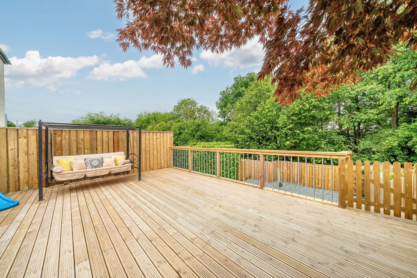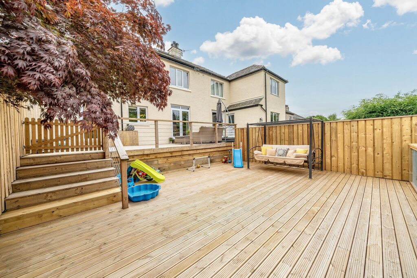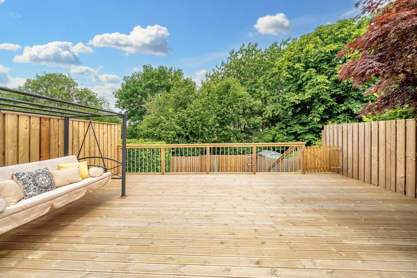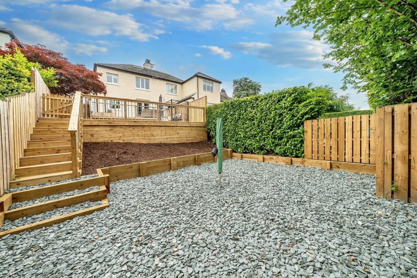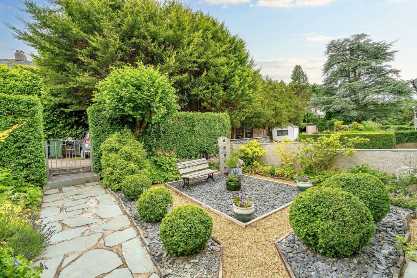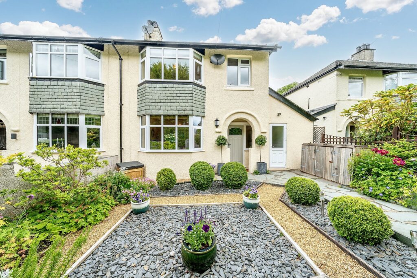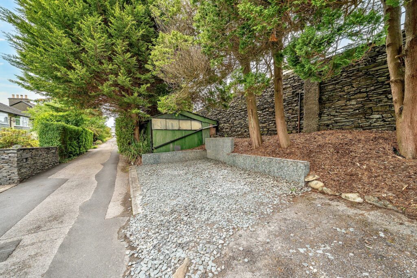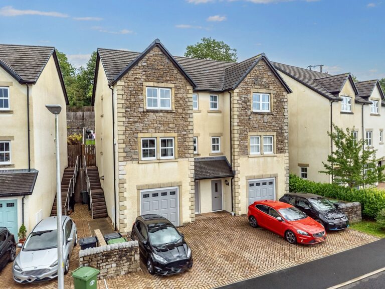
Kendal Parks Road, LA9
For Sale
Sold STC
Oakthwaite Road, Windermere, LA23
Beautifully presented semi-detached family home on a quiet cul-de-sac. Neutrally decorated & ready to move straight in. Two reception rooms, modern extended kitchen, three bedrooms, bathroom, ground flow shower room/WC, front and rear gardens & parking. EPC = C. Council Tax = D
A beautifully presented semi-detached family home situated in a quiet and popular location within the stunning village of Windermere. Conveniently located within walking distance to local amenities in Windermere village including shops, restaurants and the railway station. Also within strolling distance to local parks and schools. The location provides easy access to local transport services, road links to the M6 Motorway and the rest of the Lake District National Park.
This charming semi-detached family home offers a delightful blend of character and modern features, making it the ideal choice for a family or as an investment opportunity. The property boasts a well thought out interior, comprising of two reception rooms including a sitting room with a multi-fuel stove and a dining room with an open fireplace offering access to the rear garden. The modern fitted kitchen, extended in 2005 and equipped with integrated appliances, provides a convenient and stylish space for culinary endeavours. The ground floor also has the benefit of a downstairs shower room along with additional access to the front garden.
Upstairs, there are two double bedrooms, one single bedroom, and a modern four-piece suite bathroom in white. The main bedroom features fitted wardrobes. Ample storage space can be found in the fully boarded loft complete with a substantial Velux window, decent head height and accessed via a pull-down ladder. The property benefits from double glazing and gas central heating providing year round warmth.
The property's outdoor spaces are equally as impressive. The rear garden is fully enclosed and features stunning landscaped decking areas, providing ample space for outdoor furniture, a BBQ, potted plants, and more. A landscaped planted bed and low-maintenance slate chippings at the bottom of the garden offer additional opportunities for relaxation or There is also space the potential to build a home office or decent size storage shed. At the front of the property, meticulously designed and well-maintained gardens with gravel walkways, stone chipping planted beds, seating areas, and established hedges provide a welcoming entrance. The property also benefits from off-street parking located diagonally opposite the house, ensuring convenience for residents and guests alike. This residence truly offers the perfect balance of indoor comfort and outdoor enjoyment, making it a place to create lasting memories and enjoy the peaceful surroundings of Windermere village.
GROUND FLOOR
ENTRANCE HALL 12' 10" x 5' 11" (3.90m x 1.81m)
SITTING ROOM 13' 7" x 12' 2" (4.15m x 3.70m)
DINING ROOM 11' 3" x 11' 2" (3.44m x 3.41m)
KITCHEN 14' 4" x 13' 3" (4.37m x 4.03m)
INNER HALLWAY 8' 4" x 3' 5" (2.54m x 1.04m)
SHOWER ROOM 7' 5" x 2' 7" (2.27m x 0.78m)
FIRST FLOOR
LANDING 6' 10" x 6' 9" (2.08m x 2.07m)
BEDROOM 13' 7" x 11' 3" (4.15m x 3.42m)
BEDROOM 11' 9" x 11' 4" (3.58m x 3.45m)
BEDROOM 7' 7" x 6' 11" (2.31m x 2.11m)
BATHROOM 8' 6" x 6' 9" (2.58m x 2.06m)
ATTIC 15' 5" x 14' 7" (4.69m x 4.44m)
IDENTIFICATION CHECKS
Should a purchaser(s) have an offer accepted on a property marketed by THW Estate Agents they will need to undertake an identification check. This is done to meet our obligation under Anti Money Laundering Regulations (AML) and is a legal requirement. We use a specialist third party service to verify your identity. The cost of these checks is £43.20 inc. VAT per buyer, which is paid in advance, when an offer is agreed and prior to a sales memorandum being issued. This charge is non-refundable.
EPC RATING C
SERVICES
Mains electric, mains gas, mains water, mains drainage
