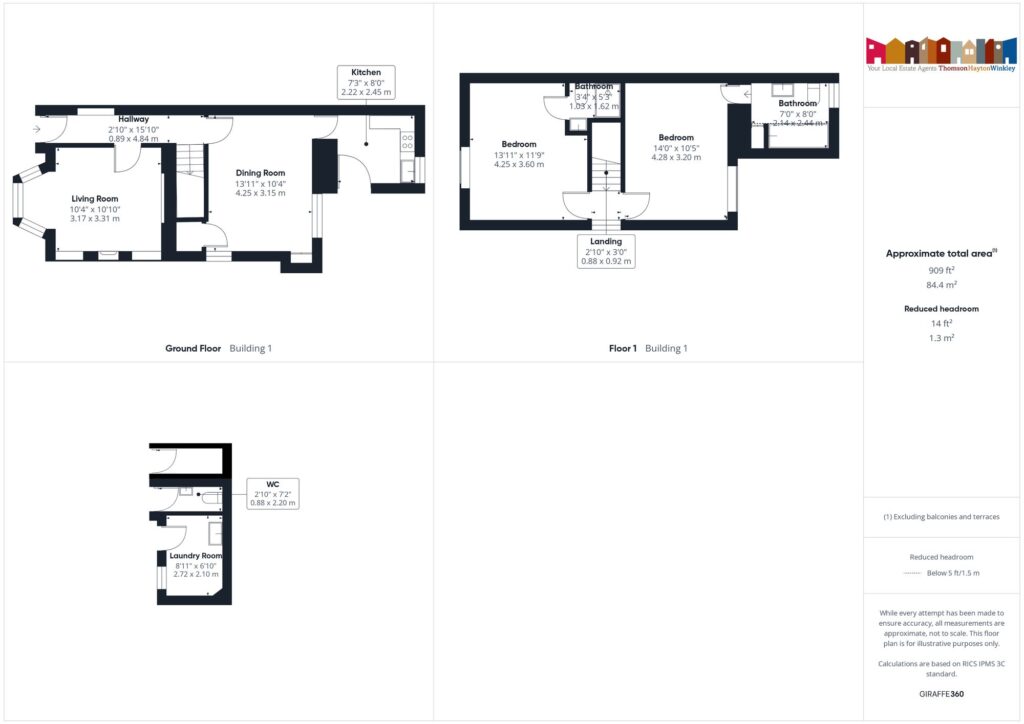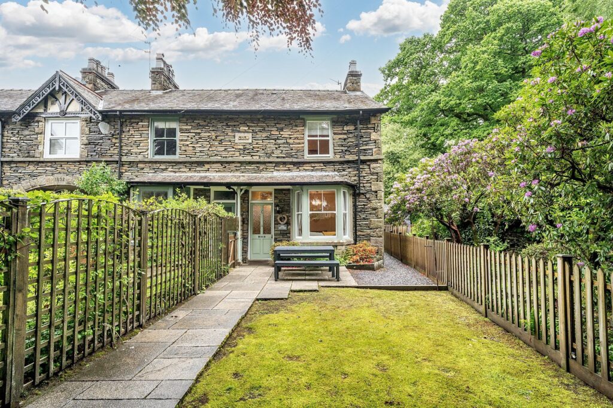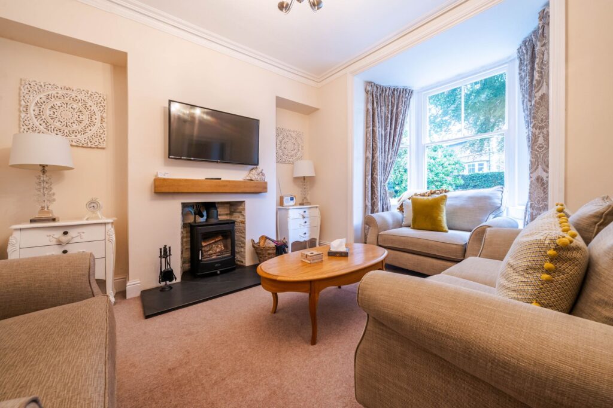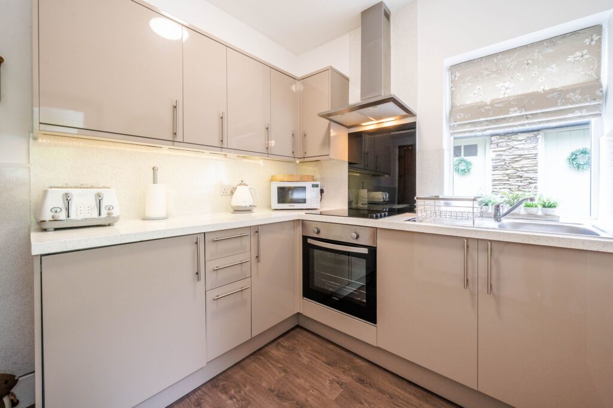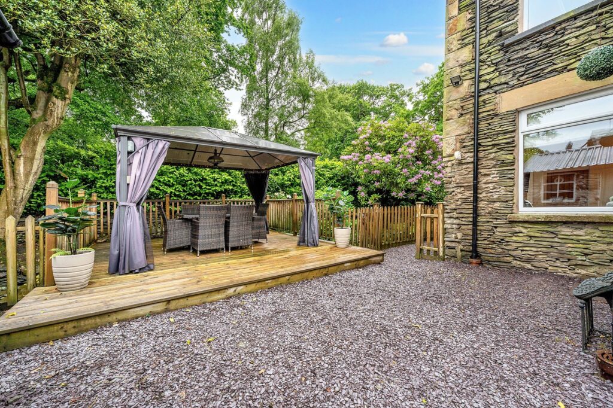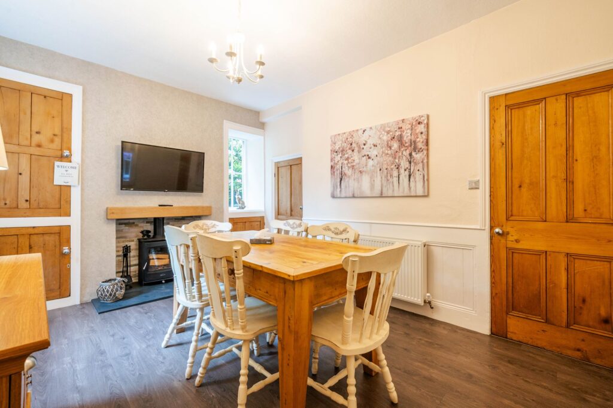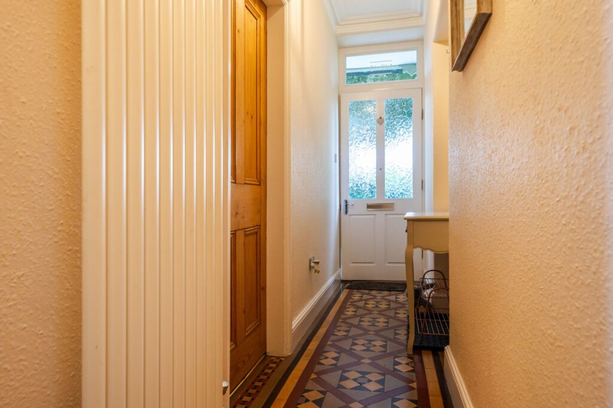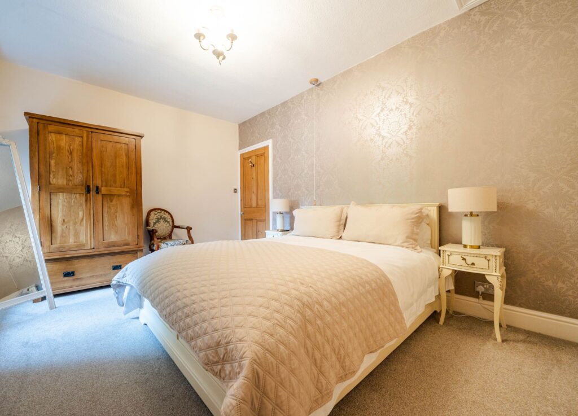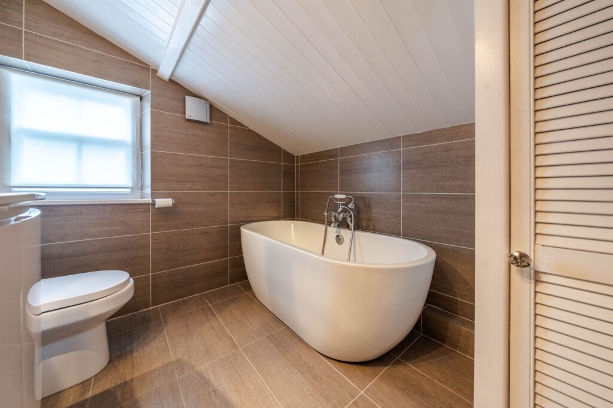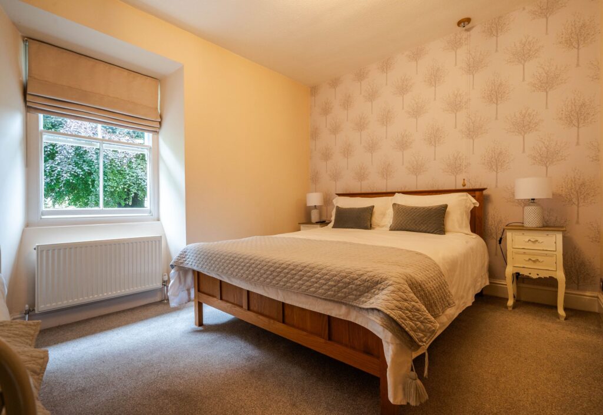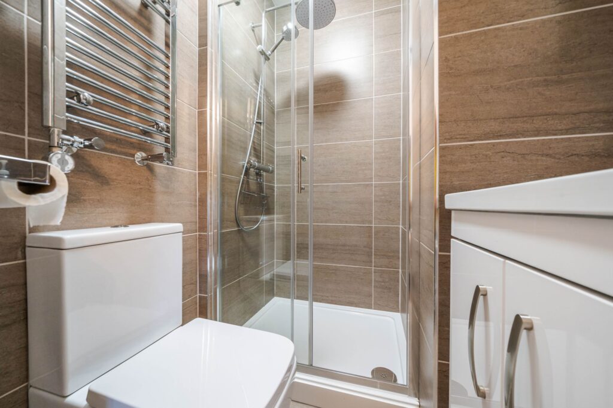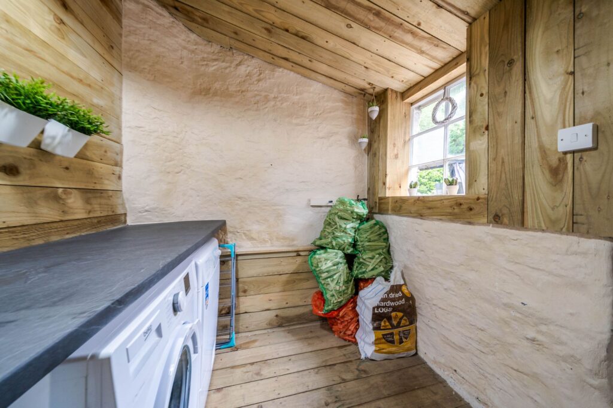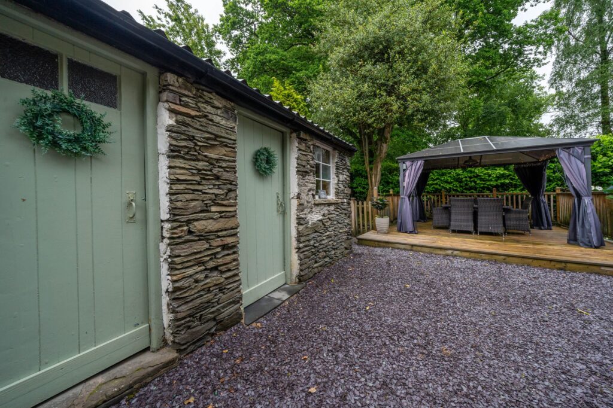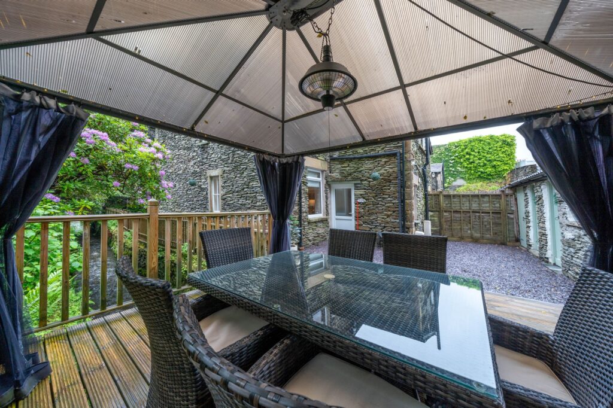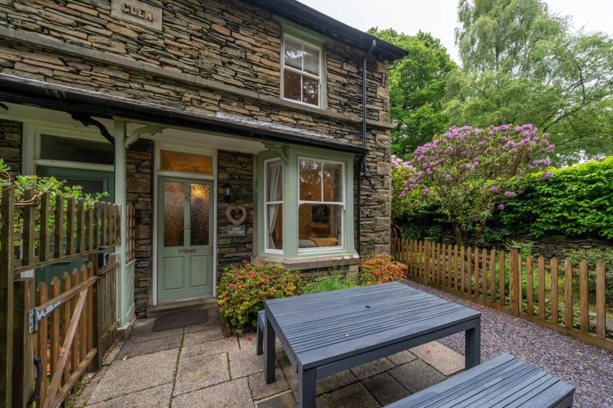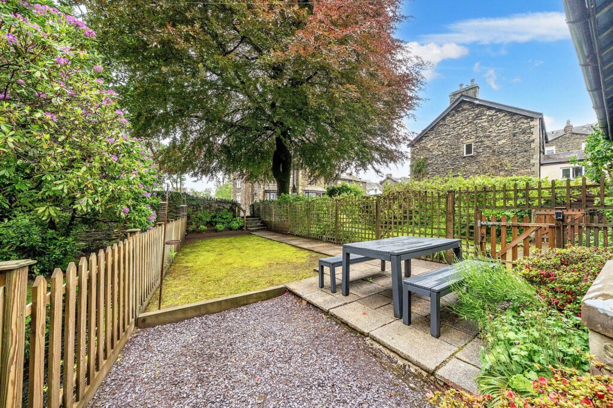
Sunnyside Up, Sunny Bank Road, Windermere, LA23
For Sale
Sold STC
Park Road, Windermere, LA23
A semi-detached home located in Windermere. Comprising two reception rooms, a kitchen, two bedrooms, two en-suites, gardens to the front and rear and on street parking EPC Rating C. Council Tax TBC
A delightful family end terraced home situated within the heart of Windermere. Ideally located close to local parks, schools and within walking distance to the village centre with its plethora of independent shops, bars, restaurants and railway station.
This beautiful end-terraced family home offers the perfect blend of modern convenience and character charm. The property has previously been used as a successful holiday let and has been tastefully updated to a high standard throughout. Boasting two reception rooms, both featuring cosy log burners, this property is ideal for entertaining or relaxing evenings in. The fitted kitchen provides access to the rear garden, where you can enjoy the tranquil sounds of the beck running alongside the property. Upstairs, two double bedrooms await, each with its own contemporary en-suite bathroom. Double glazing and gas central heating ensure year-round comfort, while the front and rear gardens, complete with outbuildings, provide ample outdoor space to enjoy. Conveniently located just a short walk from local amenities, this ready-to-move-in property also offers easy access to the M6 motorway and the stunning Lake District National Park, making it a perfect retreat for lovers of the outdoor life.
Step outside to discover the charming outdoor spaces of this property. The well-kept gardens feature a stunning decking area overlooking the running beck to the right of the house, offering a peaceful spot to unwind. The rear garden, adorned with slate chippings for easy maintenance, includes three outbuildings—a store, a W.C., and a utility room—providing ample storage and functional space. To the front, a paved patio offers room for outdoor seating, while a lawn stretches along the fence. With on-street parking available, convenience is key for residents of this property. Whether enjoying a sunny afternoon in the garden or exploring the nearby natural landscapes, this home's outdoor spaces provide the perfect backdrop for a relaxed lifestyle. The property has the added benefit of being sold with no ongoing chain.
GROUND FLOOR
ENTRANCE HALL 15' 11" x 2' 9" (4.84m x 0.84m)
SITTING ROOM 10' 10" x 10' 5" (3.31m x 3.17m)
DINING ROOM 13' 11" x 10' 4" (4.25m x 3.15m)
KITCHEN 8' 0" x 7' 3" (2.45m x 2.22m)
FIRST FLOOR
LANDING 3' 0" x 2' 11" (0.92m x 0.88m)
BEDROOM 14' 1" x 10' 6" (4.28m x 3.20m)
EN-SUITE 8' 0" x 7' 0" (2.44m x 2.14m)
BEDROOM 13' 11" x 11' 10" (4.25m x 3.60m)
EN-SUITE 5' 4" x 3' 5" (1.62m x 1.03m)
IDENTIFICATION CHECKS
Should a purchaser(s) have an offer accepted on a property marketed by THW Estate Agents they will need to undertake an identification check. This is done to meet our obligation under Anti Money Laundering Regulations (AML) and is a legal requirement. We use a specialist third party service to verify your identity. The cost of these checks is £43.20 inc. VAT per buyer, which is paid in advance, when an offer is agreed and prior to a sales memorandum being issued. This charge is non-refundable.
EPC RATING C
SERVICES
Mains electric, mains gas, mains water, mains drainage
