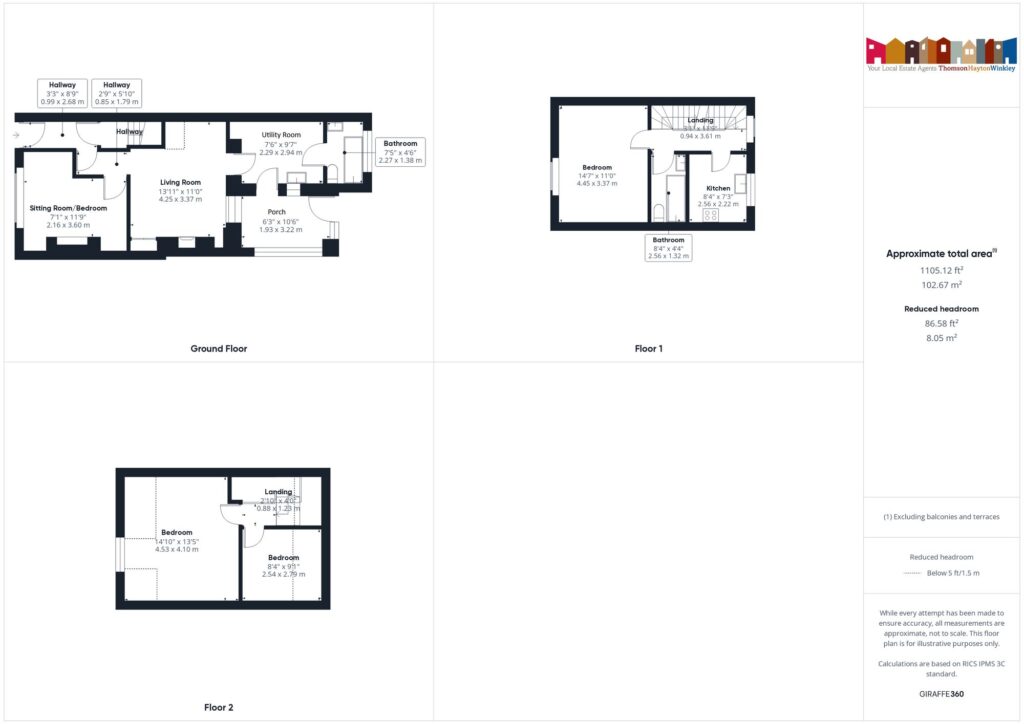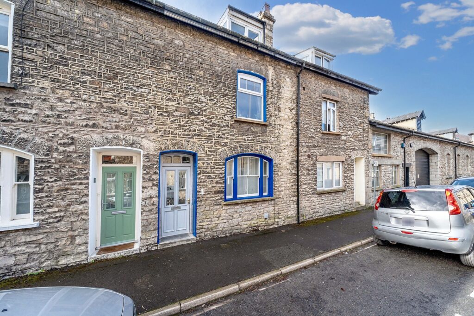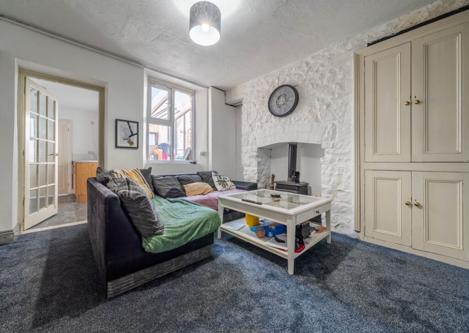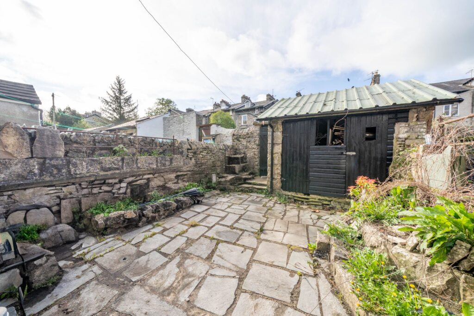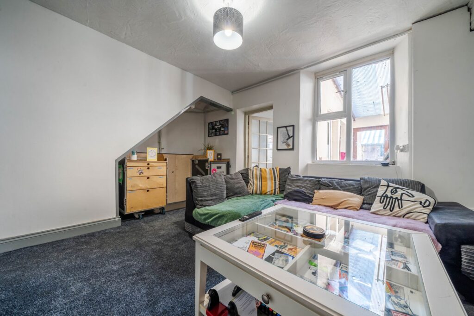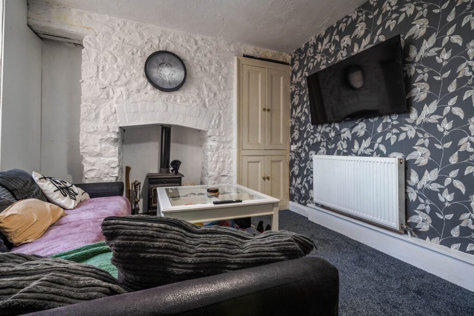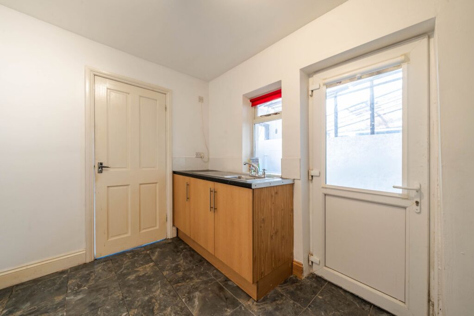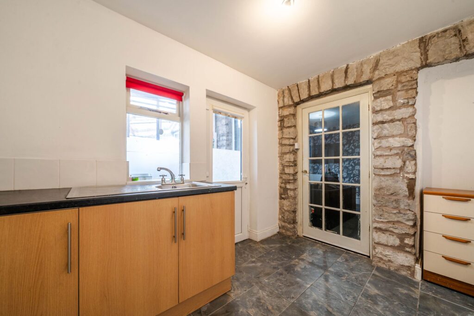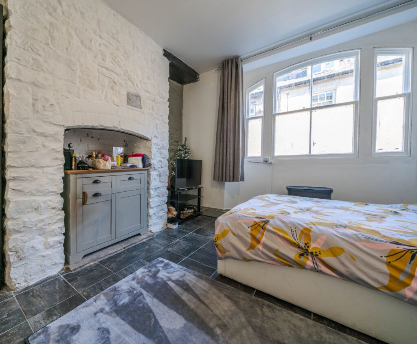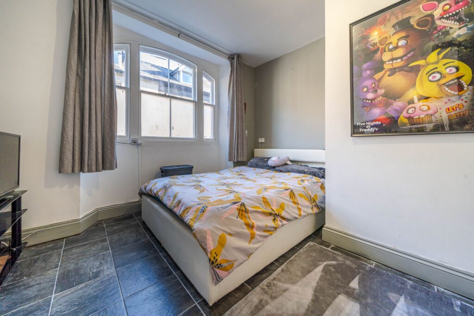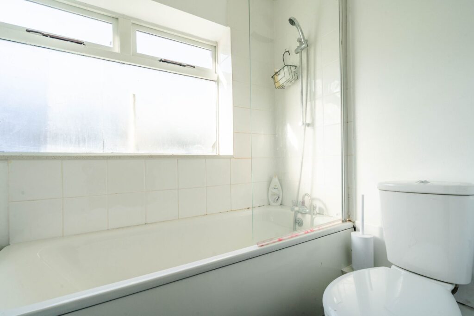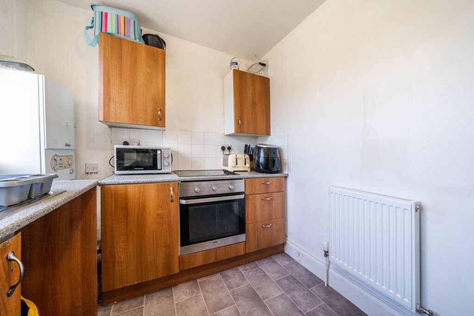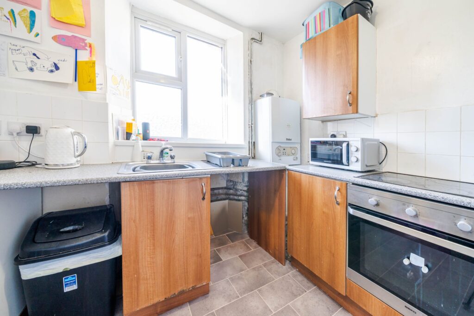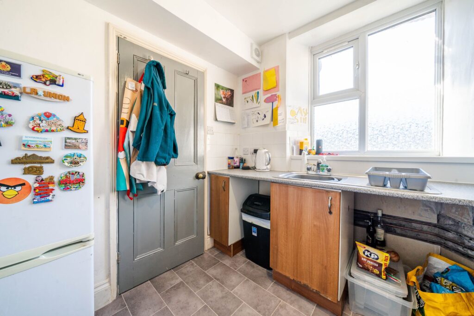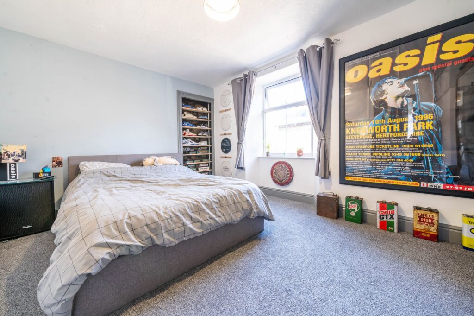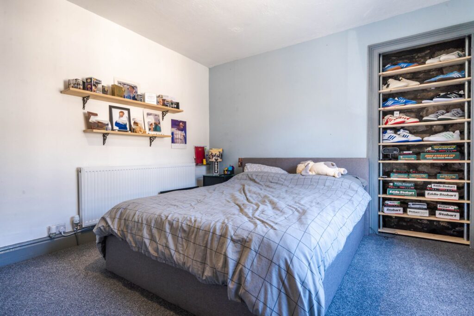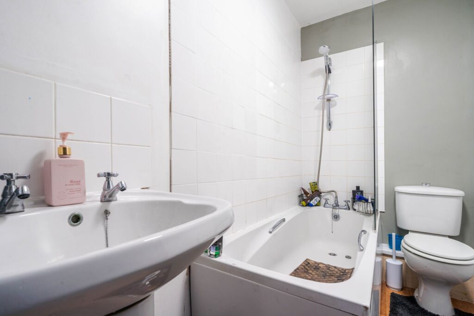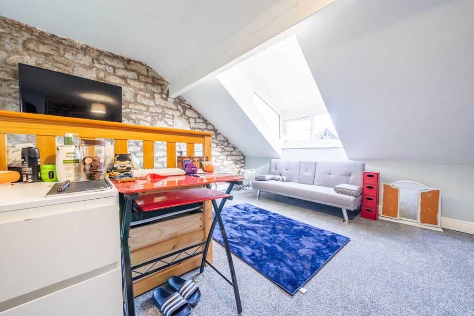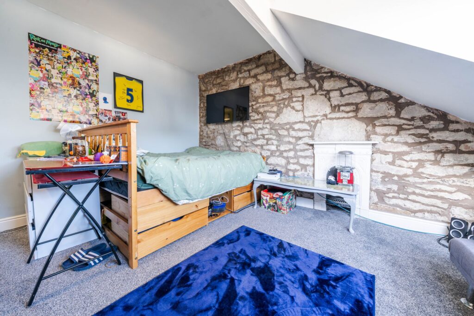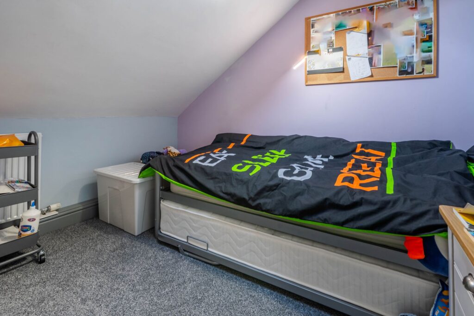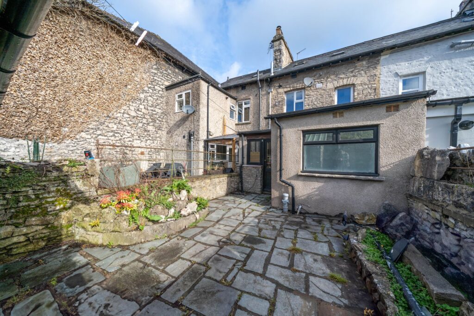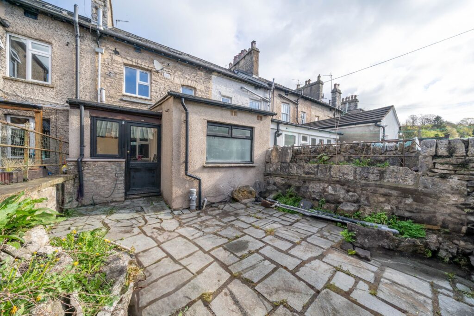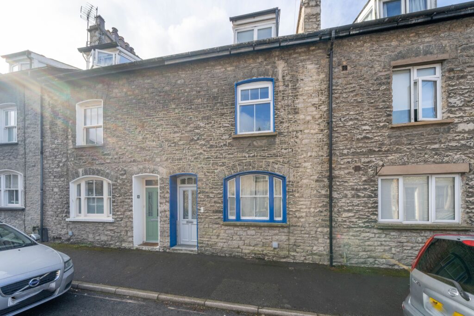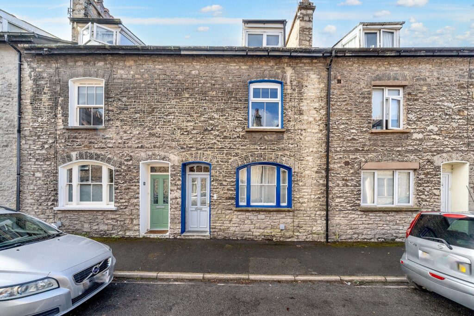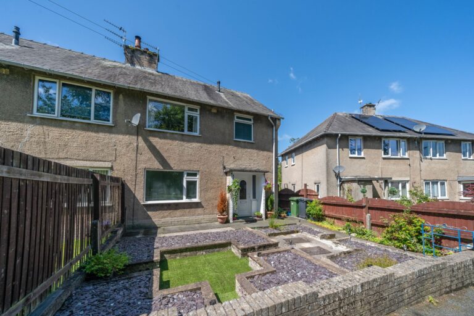
Hallgarth Circle, LA9
For Sale
For Sale
Queen Katherine Street, Kendal, LA9
A mid terrace house centrally located in Kendal. Having two reception rooms, kitchen, three bedrooms, two bathrooms, utility room, enclosed garden and on road parking. EPC Rating D. Council Tax C
A traditional stone built mid terraced house centrally located within the market town of Kendal. The property is conveniently placed for the many amenities available both in and around the town and offers easy access to the Lake District National Park and road links to the M6. The location has some lovely walks from the doorstep, with Kendal Castle, Abbott Hall Park and Gooseholme Park all being equally convenient.
Nestled within a sought-after residential area, this 3-bedroom mid-terraced house presents an enticing opportunity for first-time buyers or property investors. The property is spread over three floors, with two reception rooms, one of which is currently being used as a bedroom, offering versatility in living arrangements. The property also has a kitchen with ample space and a separate utility room on offer.
The first floor accommodates a generous double bedroom, while two further double bedrooms reside on the second floor, ensuring ample room for the entire household. The accommodation is completed by two bathrooms, one on the ground floor and the other on the first floor, for added functionality.
Externally, the property offers a fully enclosed paved patio garden at the rear, promising a retreat for residents. The garden has planted beds to the left and right which adds a touch of greenery to the garden. Whether hosting gatherings with loved ones or unwinding amidst nature, this outdoor space allows for a variety of activities, with ample room for essential garden furniture, vibrant potted plants, and convenient storage solutions. Additionally, permit parking ensures that residents can effortlessly secure their vehicles, adding a layer of convenience to every-day living. In summary, this property's seamless blend of comfort, functionality, and outdoor allure presents an inviting prospect for those seeking a well-appointed home in a strategic location.
GROUND FLOOR
ENTRANCE HALL 8' 10" x 3' 3" (2.68m x 0.99m)
INNER HALLWAY 5' 10" x 2' 9" (1.79m x 0.85m)
SITTING ROOM/BEDROOM 11' 10" x 7' 1" (3.60m x 2.16m)
SITTING ROOM 13' 11" x 11' 1" (4.25m x 3.37m)
KITCHEN 9' 8" x 7' 6" (2.94m x 2.29m)
BATHROOM 7' 5" x 4' 6" (2.27m x 1.38m)
UTILITY ROOM 10' 7" x 6' 4" (3.22m x 1.93m)
FIRST FLOOR
LANDING 11' 10" x 3' 1" (3.61m x 0.94m)
KITCHEN 8' 5" x 7' 3" (2.56m x 2.22m)
BEDROOM 14' 7" x 11' 1" (4.45m x 3.37m)
BATHROOM 8' 5" x 4' 4" (2.56m x 1.32m)
SECOND FLOOR
LANDING 4' 0" x 2' 11" (1.23m x 0.88m)
BEDROOM 14' 10" x 13' 5" (4.53m x 4.10m)
BEDROOM 9' 2" x 8' 4" (2.79m x 2.54m)
IDENTIFICATION CHECKS
Should a purchaser(s) have an offer accepted on a property marketed by THW Estate Agents they will need to undertake an identification check. This is done to meet our obligation under Anti Money Laundering Regulations (AML) and is a legal requirement. We use a specialist third party service to verify your identity. The cost of these checks is £43.20 inc. VAT per buyer, which is paid in advance, when an offer is agreed and prior to a sales memorandum being issued. This charge is non-refundable.
EPC RATING D
SERVICES
Mains electric, mains gas, mains water, mains drainage
COUNCIL TAX:BAND C
TENURE:FREEHOLD
DIRECTIONS
Travel south out of Kendal town along Aynam Road and take the second left on to Queen Katherine Street to find number 6 located on the right.
WHAT3WORDS:///puddles.glow.survey
